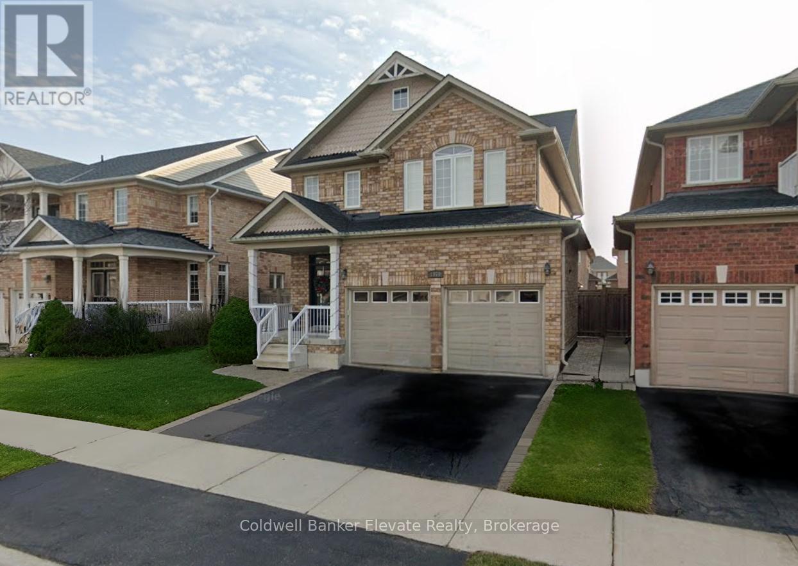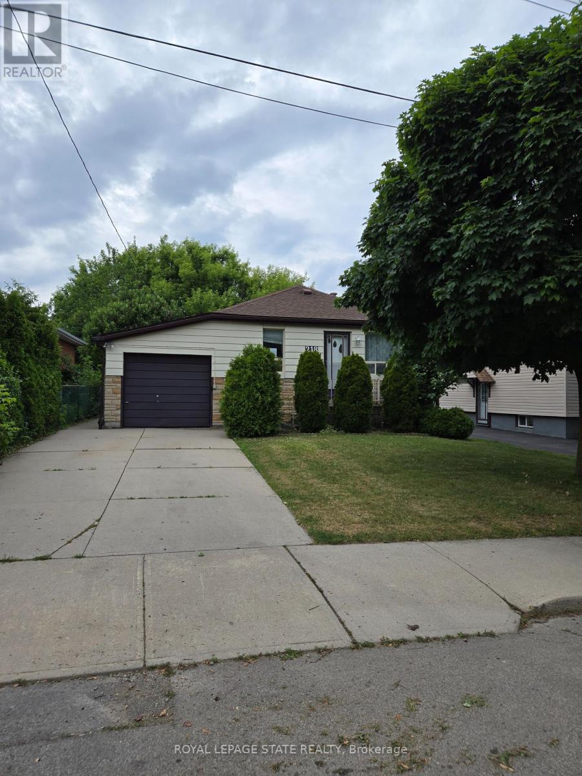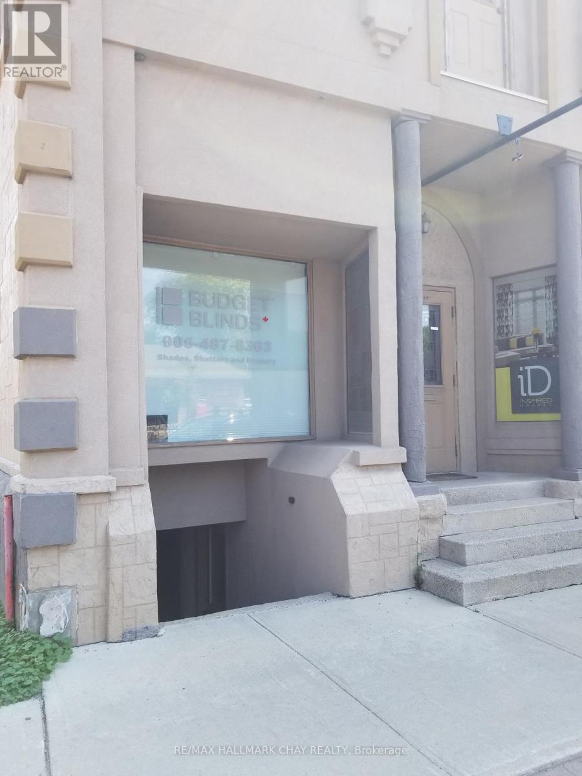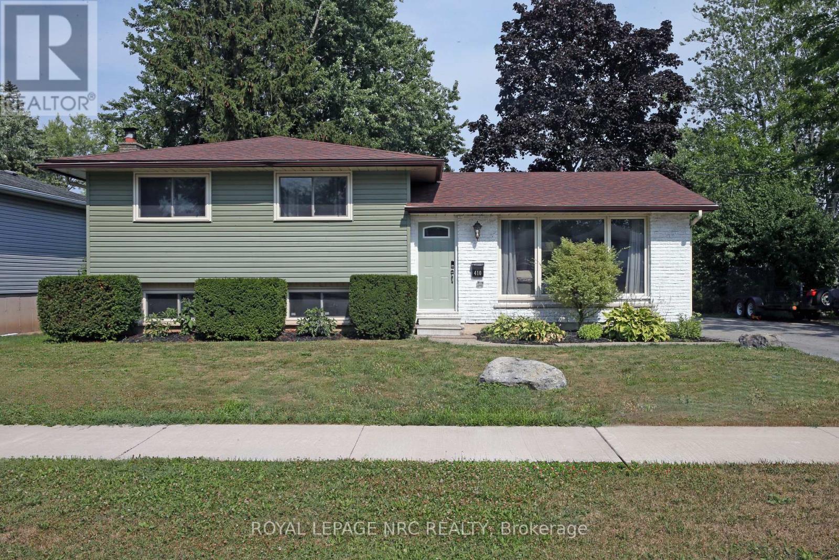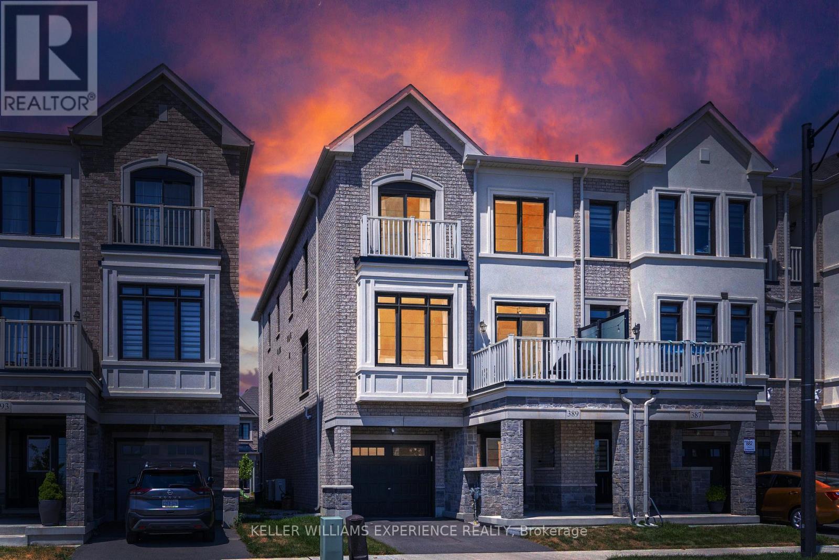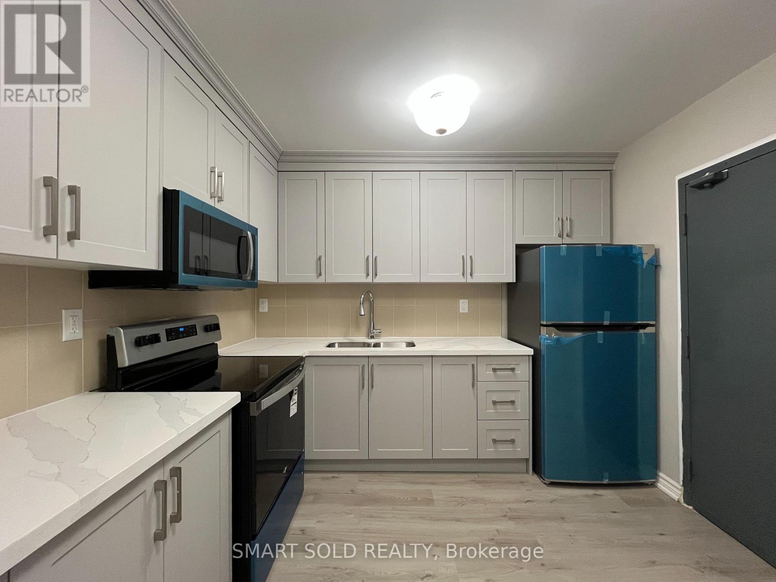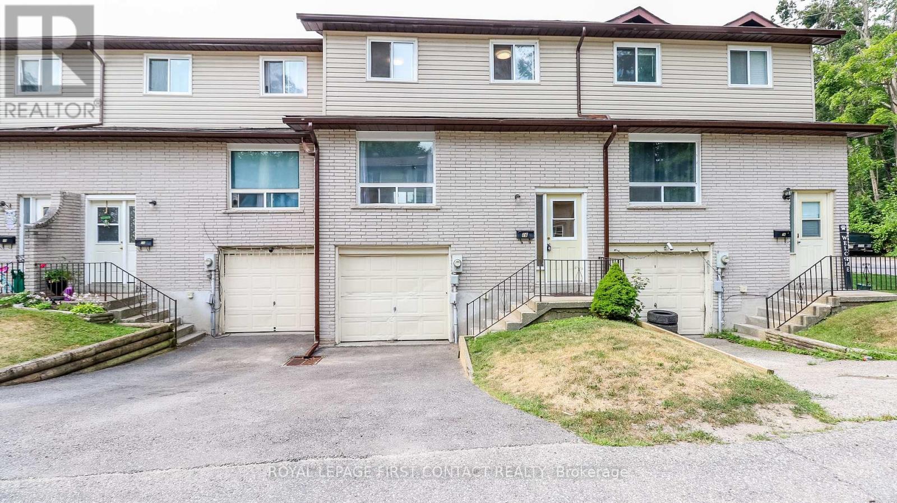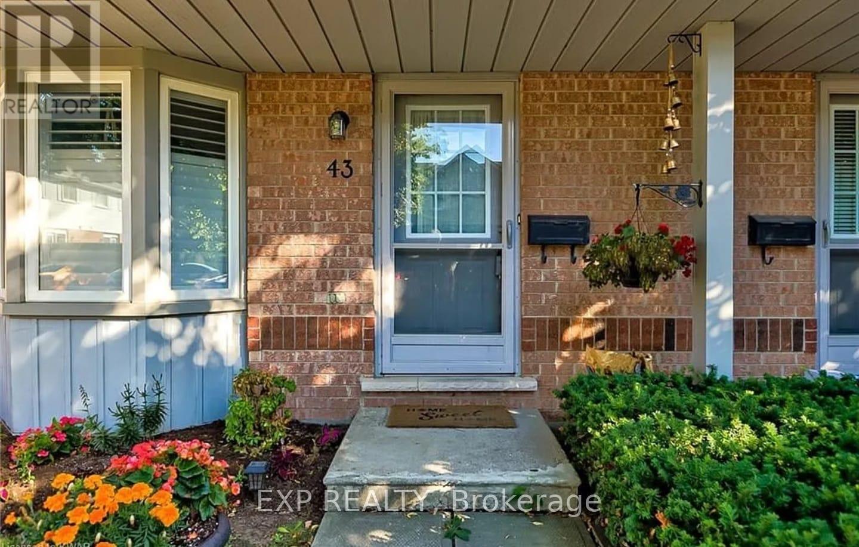Team Finora | Dan Kate and Jodie Finora | Niagara's Top Realtors | ReMax Niagara Realty Ltd.
Listings
Ll - 1070 Gorham Way
Milton, Ontario
Legal walk-up basement apartment in a fantastic Milton neighbourhood! Conveniently located within walking distance to the Go station, shopping, parks, and schools. Step inside from the separate backyard entrance through a French door into the open concept kitchen and living spaces. Featuring laminate flooring, and recessed lighting throughout. Kitchen with stainless steel appliances, and quartz countertops. 1 bedroom plus den, an office or breakfast nook, and 3-piece bathroom with a step in glass shower. Enjoy the convenience of your own in-suite laundry, no lugging heavy bags or baskets up and down! Dedicated area of the backyard for use by the tenant. 1 parking spot and internet included. (id:61215)
218 East 44th Street
Hamilton, Ontario
Sold 'as is' basis. Seller makes no representation and/or warranties. All room sizes approx. (id:61215)
Front Ground Level Unit - 17 Queen Street S
New Tecumseth, Ontario
Main street in downtown area.Excellent visibility. Parking behind building and public parking at Queen and Mill corner. Approximately 1000 sq feet on main floor and basement (id:61215)
410 Lakeside Road
Fort Erie, Ontario
Welcome to 410 Lakeside Rd. This 4-level side split home has over 2000 total sq ft and is located in the very desirable Crescent Park area. Enter this lovely, well-maintained home to a beautiful open concept kitchen / dining / living room area, with large windows that allow for lots of natural light. The patio doors off the dining room lead out to a large fenced-in back yard. A new concrete pad, with a gorgeous large gazebo that makes for a perfect entertaining space. There is plenty of storage with 2 sheds that include a new custom-built wood shed. The upper level has 3 bedrooms and 1 bathroom. Heading to the lower level is a back door for convenient access. Lower level of the home has a large recreation room with a gas fireplace and a 2-piece bath. The lower basement space has an included 615 sq feet of unfinished space. This could easily be finished off to accommodate a couple of extra bedrooms, office, work out room or whatever your personal needs maybe. The home is equipped with a back up generator, and parking for 4 vehicles. Its great location is close to QEW access, all amenities and a short walk to Crescent beach, Friendship trail and Ferndale park. (id:61215)
Main - 190 Holborne Avenue
Toronto, Ontario
Beautifully Renovated And Spacious Detached 2-Storey Home On Quiet Street In East York With Garage! Open Concept Living Area, With Breakfast Bar. Stainless Steel Appliances, And Kitchen With View Of Living Area, Keeping The Main Floor Bright And Airy. 4 Bedrooms With Hardwood And Lots Of Light! Parking For 2 Cars Total. Talk About Amazing Location! Close To Woodbine Station & Michael Garron Hospital, Woodbine Beach, Schools & Shopping. One parking spot in garage, one spot on shared driveway. Basement is a separate apartment, laundry in lower is shared. Interior photos are from previous listing. Tenant pays 70% of utilities: Heat, Hydro, Water/Waste Management (70/30 Split With Single Lower Tenant). (id:61215)
389 Thimbleweed Court
Milton, Ontario
Welcome to this stunning 2-year-new freehold end-unit townhome, built by award-winning builder Great Gulf and showcasing one of their most thoughtfully designed layouts for modern living. With 1545 sq. ft. of bright, modern living space, this freehold home offers a rare combination of style, space, and serenity featuring the privacy and convenience of an end unit with no neighbours attached on one side, giving it that sought-after feels like a semi appeal. Enjoy a peaceful pond view and an unbeatable location just steps from parks, top-rated schools, transit, shopping, Laurier University, and major highways including the 401 & 407. Inside, you'll love the open-concept layout with soaring 9-foot ceilings on all levels, including upgraded flat ceilings on the second floor that add a sleek, modern finish. Large windows flood the home with natural light, highlighting high-end upgrades throughout including upgraded appliances and a perfect chefs kitchen with an extended amount of storage and ample space for cooking. The kitchen also features a stunning waterfall countertop with seating for three, plus a dedicated dining area ideal for entertaining or relaxed family meals. Step out to an oversized private balcony with tranquil pond views perfect for morning coffee or evening unwinding. The upper level features three generous bedrooms, including a primary suite with an upgraded double-sink vanity in the ensuite, and the upgraded interior door style adds a refined touch throughout the home. Minutes from Halton and Kelso Conservation Areas, Hilton Falls, golf courses, and the future Milton Education Village and Tremaine Interchange this is more than a home, its a lifestyle. (id:61215)
5689 Roseville Court
Burlington, Ontario
This Cape-Cod-inspired home offers over 2,800 square feet of finished living space and is perfectly situated on a quiet, family-friendly court in Burlington's sought-after Orchard neighbourhood. Roseville Court is ideal for families low traffic, child-safe, and surrounded by nature in a warm, close-knit community. A double-wide interlock brick driveway and covered front porch set the tone for the warmth and charm found throughout. Backing onto expansive green space with direct views of Bronte Creek Provincial Park and access to the Bronte Creek Trail, this is a rare opportunity to enjoy unmatched privacy and nature right in your backyard. Thoughtfully maintained, this 4-bedroom, 4-bathroom, 2-storey home blends comfort and functionality. Inside, 9' ceilings enhance the main floor, where a spacious kitchen w/large island opens to a bright family room with large windows and a cozy gas fireplace. Hardwood floors span the main level and upper hall, while California shutters throughout the home offer energy efficiency and timeless style. Upstairs, you'll find four spacious bedrooms, including a light-filled primary suite with a walk-in shower and soaker tub. The fully finished lower level offers a large family room, a private office with its own bathroom, and ample storage ideal for work-from-home or growing families. Bonus living and dining rooms provide space for formal gatherings. The professionally landscaped backyard offers a private retreat with a deck and patio perfect for entertaining or relaxing outdoors. Recent updates include a newer furnace and AC, a 200-amp electrical panel. Located steps from parks, top-rated schools, Hwy 407, the QEW, and the GO station. Move in this fall and enjoy all the natural beauty and convenience this exceptional family home has to offer. (id:61215)
8 Monck Street
St. Catharines, Ontario
Welcome to this cozy and bright 3-bedroom bungalow, available as a full home rental with no lower-level tenants! This home features 1 bathroom, main floor laundry, and a functional layout perfect for comfortable living. Enjoy the convenience of a private driveway with parking for three vehicles, and a spacious backyard for family fun, entertaining, or relaxing outdoors. Located within walking distance to schools, parks, public transit, and the downtown core, this home offers both comfort and accessibility in a family friendly neighbourhood. Offered at $2,000/month + Utilities. (id:61215)
106 - 395a Donlands Avenue
Toronto, Ontario
This upper-level 1-Bedroom apartment is located in the vibrant Donlands & O'Connor neighbourhood. Recently & completely renovated, the entire space offers comfortable living with brand-new features throughout. The apartment includes new bathroom fixtures, updated kitchen counters & cabinets, new flooring & appliances, including a range, built-in microwave with range fan, refrigerator & air conditioner. Enjoy the convenience of being just steps from TTC bus stops, with Donlands Subway Station only a 20-minute walk. A variety of local shops & restaurants are right at your doorstep & local laundromats at Donlands & Mortimer, or on Cosburn near Dieppe Park, making everyday living easy & accessible. Don't miss out, book your showing now! (id:61215)
211 Hunter Street W
Peterborough, Ontario
Great location in downtown Peterborough. The property is 2,950 sq ft with 2 patios in front and back.Licensed for 91 seats inside and 42 out. This former tavern has a fully fixtured kitchen with a 14 foot commercial hood and 2 walk-in fridges. High and dry basement, 4 washrooms and 1 parking spot. Good moneymaker for a hands on operator. Open to any concept, some restrictions. Current rent is $4,250,which includes garbage removal, with 1 + 5 + 5 remaining on lease. Good landlord and an excellent location in the city. Peterborough offers affordability, a thriving job market, and access to high-quality dining. With a bustling downtown core and fantastic dining options, it is linked by the 407 and only 90 minutes from Toronto, Kingston and Barrie. (id:61215)
76 - 1095 Mississaga Street W
Orillia, Ontario
Welcome to unit 76 at 1095 Mississaga St W in Orillia. This home is perfect for first time buyers and downsizers. The main floor has been updated with new flooring, paint and kitchen countertop. You will truly enjoy the size of the living room/dining room, with patio doors to a deck, perfect for a BBQ and patio set. The second floor has 3 bedrooms and a 4 piece bath. The basement has laundry and lots of space for extra storage. With plenty of updates this home is move in ready and conveniently located in Orillia. (id:61215)
43 - 180 Marksam Road
Guelph, Ontario
Welcome to this spacious 2-storey condo townhouse featuring 2 bedrooms and a 4-piece bathroom on the second level. The main floor offers a functional kitchen, a bright living room with pot lights, and a walkout to a private, fenced backyard ideal for relaxing or entertaining. The finished basement adds valuable living space with an open-concept rec room, 2-piece powder room, and additional pot lighting throughout. This home also includes stainless steel kitchen appliances, all window coverings, a TV stand and mirror in the front room, TV and wall mounts in both the living room and basement, plus an Amana washer and LG dryer in the basement. Conveniently located near amenities, this property is a great opportunity for first-time buyers, downsizers, or investors. Maintenace fees include grass cutting, snow removal, exterior repairs, exterior pest control (interior is the owners own responsibility) (id:61215)

