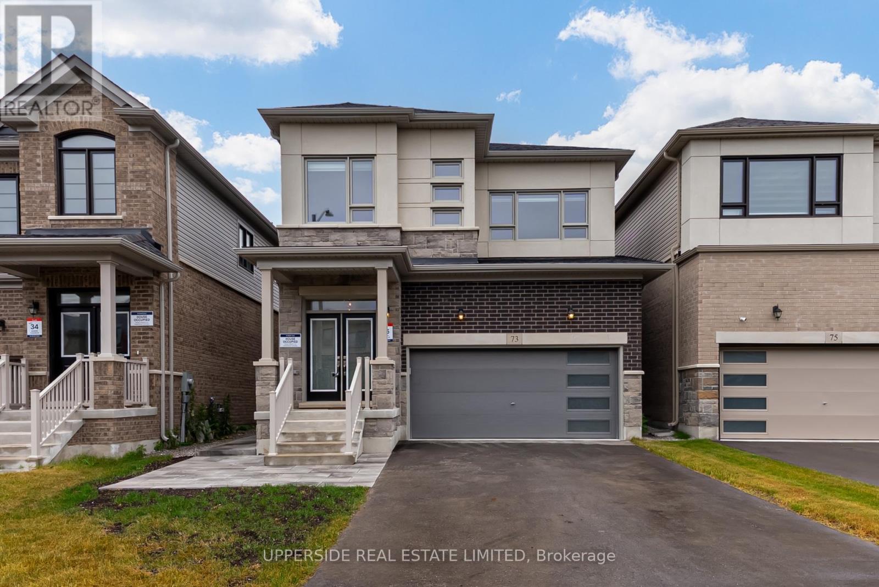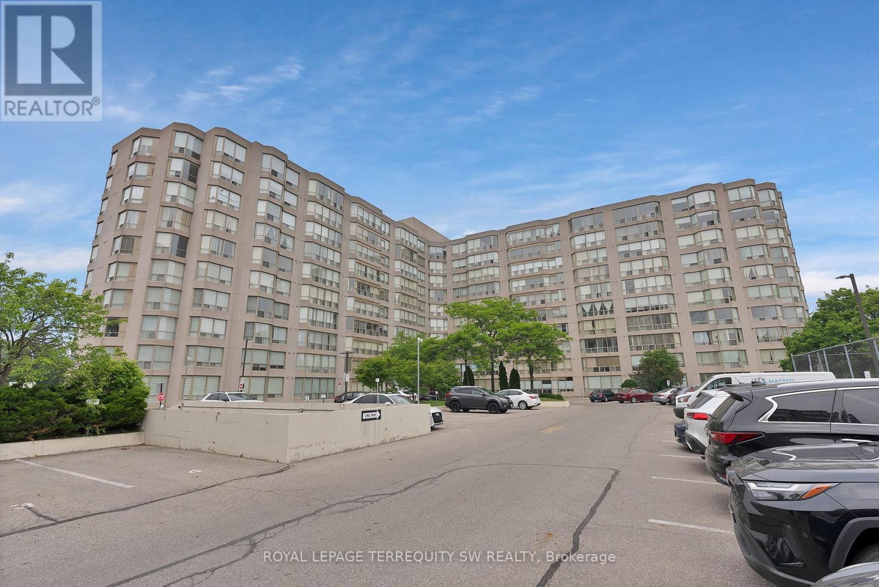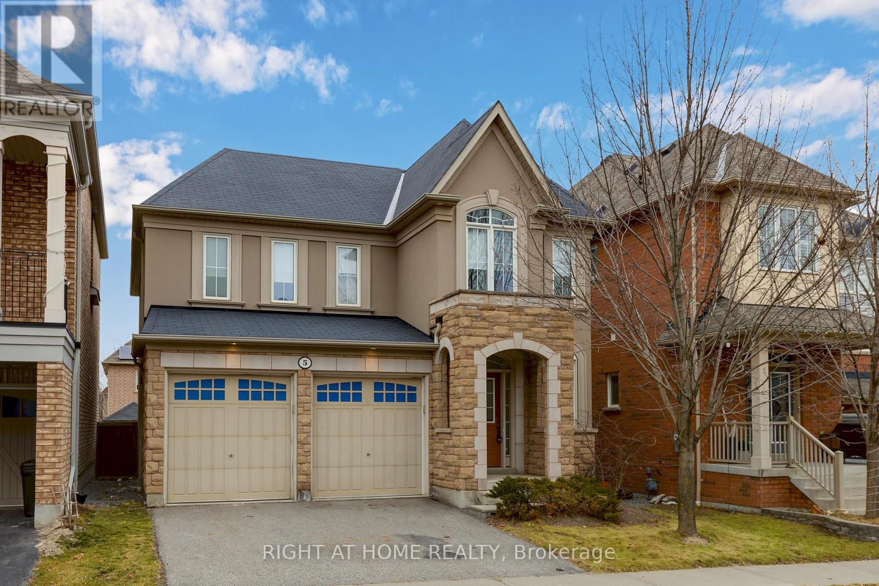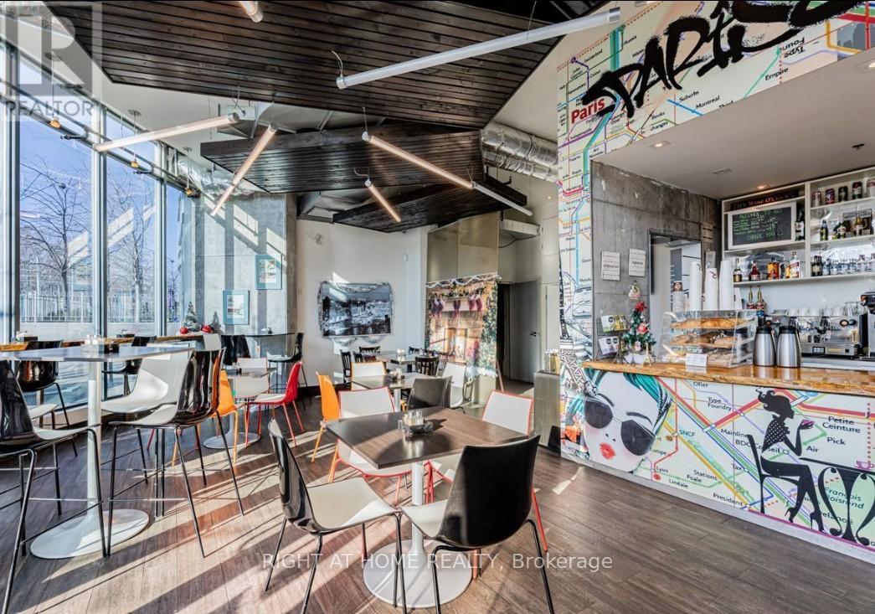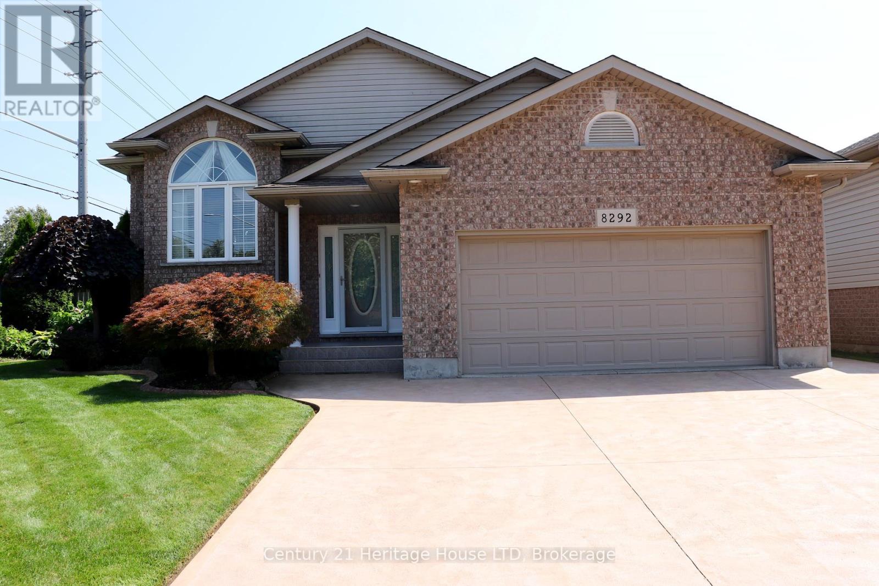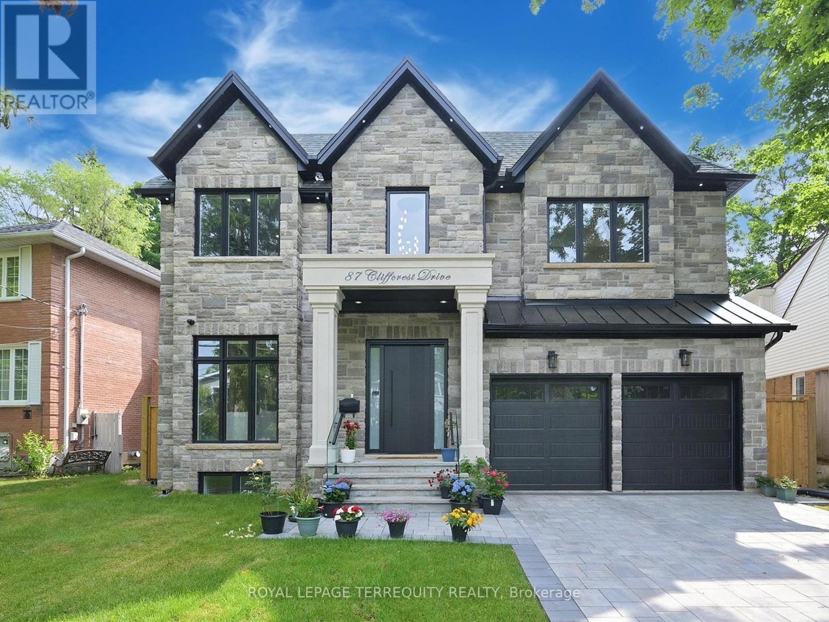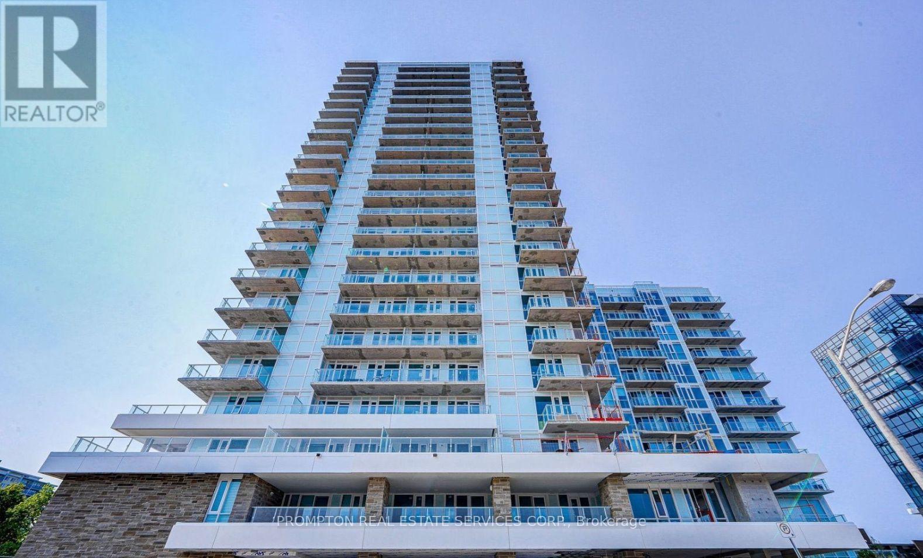Team Finora | Dan Kate and Jodie Finora | Niagara's Top Realtors | ReMax Niagara Realty Ltd.
Listings
397-403 Carlton Street
St. Catharines, Ontario
Residential development site in the heart of north end St. Catharines. This desireable 1 acre site is zoned and approved for 11 storey, 124 unit building with up to 10,000sf commercial area, with the potential to expand. Site offers a favorable site specific zoning, with great density and freedom of design, that can be taken into Site Plan Approval. Currently has two single family houses and one duplex that are income producing. Ideally located near the corner of Carlton and Niagara St., within sight of Lester B. Pearson Park and Kiwanis Aquatics Centre, well served by public transit, schools, library etc. providing quick access to the QEW. Great walkability with easy access to grocery, retail and food service being positioned between three commercial areas of Fairview Mall, Scott and Vine, and Welland Ave. Desirable area with an established history of successful condo projects. (id:61215)
73 Gemini Drive
Barrie, Ontario
Welcome to a stunning, never-lived-in 4-bedroom detached home in the heart of Terra by Great Gulf one of Barrie's most exciting new communities. This executive residence showcases over $200,000 in premium upgrades, offering an elevated living experience rarely found in rental properties. From the moment you arrive, the curb appeal stands out with a unique full brick and stucco exterior the only one of its kind in the area. Inside, the home exudes modern luxury with soaring 9-foot ceilings on the second floor, 8-foot interior doors throughout, pot lights in every room, and elegant hardwood flooring flowing seamlessly across both levels. The main floor is designed for both comfortable living and stylish entertaining, with an open-concept layout that is bright, airy, and functional. The professionally finished laundry room adds convenience, while every corner reflects thoughtful design and quality craftsmanship. Step outside to enjoy a fully interlocked driveway extension, side walkway, and a beautifully hardscaped backyard complete with a custom imported European aluminum fence perfect for relaxing or hosting. This exceptional lease opportunity offers the best of new construction and upscale finishes in a rapidly growing community. Perfect for tenants seeking luxury, space, and style in a family-friendly neighborhood. (id:61215)
113 - 309 Major Mackenzie Drive E
Richmond Hill, Ontario
Turnkey ground floor suite one bedroom plus den with over 1000 Sqft of living space comes with one owned parking with rare level 2 EV charger and one owned large locker (5ft wide X 4.75ft deep X 7ft height). Upon entering this unit you are greeted with a large foyer with double wide door closet and a large powder room with 9ft ceilings throughout. The true open concept layout combines kitchen, dining and living rooms and has large windows with a solarium room that can be used as gym or an office with sliding doors going to the primary bedroom. The spacious primary bedroom has ample storage space with its own double door closet and large den (5.2ft X 8.5ft) with double sliding doors and a 4 piece ensuite. Amenities included: tennis/squash court, gym, party/meeting room, outdoor pool, games room, sauna, visitor parking and much more. All utilities (gas, water and hydro) and cable tv included. Walking distance to Richmond Hill GO, parks, public transit, place of worship and more. Driving distance to Hillcrest Mall, Highway 7 and 404, Restaurants and Shops, 20 min by car to Canada's Wonderland and 45 min by car to Downtown Toronto. Don't miss your chance to make this your new home!! (id:61215)
Bsmt - 5 Oswell Drive
Ajax, Ontario
newly completed basement apartment located in a quite family oriented neighbourhood. Thoughtfully designed with your privacy and convenience considered. (id:61215)
505 - 1900 Simcoe Street N
Oshawa, Ontario
***Welcome Home***Furnished Studio In The Heart Of Durham's Educational Hub. Beyond the Warm Entryway, The Home Flows Into A Thoughtful Open Plan Layout showcasing a Modern Kitchen W/ Mirrored Backsplash, Stainless Steel Appliances, Ample storage, Ensuite Laundry + More! Convenient Central Location, Just Minutes to Costco, Shops, Restaurants, Transit. Walking Distance To Durham College, UOIT, Amenities Include Fitness Centre, Meeting Rooms, Lounge + More. (id:61215)
Main - 5 Oswell Drive
Ajax, Ontario
Well laid out 4-bedroom home in desirable north Ajax community. Mature quite neighbourhood close to schools park and shopping. Lease excludes basement and 1 driveway parking space. Tenant responsible for 70% of utilities. (id:61215)
215 Fort York Boulevard
Toronto, Ontario
Welcome to Parisco, a Bistro-Restaurant & Cafe! A trendy, European style community restaurant serving breakfast, lunch, dinner & Fancy cocktails and exotic beverages. Located in a prime high traffic area, densely populated neighborhood in downtown Toronto close to Budweiser Stage and Toronto Exhibition Centre. Surrounded by dozens of residential condos and townhomes the location is highly visible and easily accessible! Parisco Café is not just a bistro, its a LOCAL for everybody to get together, have a sip of coffee or wine and mingle. There is one underground parking spot included. Steps to Coronation Park, Waterfront, CNE, Fort York, numerous Parks, Budweiser Stage, Shopping & much much more. Parisco is one of the community favorite gathering places. A fancy Cafe to start a day or re-energize during Lunch or relax after a tiresome business day!. Sophistication is beyond imagination!. (id:61215)
8292 Feren Drive S
Niagara Falls, Ontario
Immaculate Family Home with Full Finished Basement with Seperate Entrance (Great Apartment) with 2nd kitchen in basement , 3rd Bedroom & 2nd 4pc bathroom in basement. Upstairs Huge Open Concept Kitchen with island & large breakfast area with patio doors to Private deck overlooking resort backyard. 2 BRS upstairs & 4 pc bathroom. 2nd basement entrance from garage. Private fenced backyard. You will be Impressed! ** This is a linked property.** (id:61215)
104 Fulsom Crescent
Kawartha Lakes, Ontario
Nestled in the serene beauty of Kawartha Lakes. This beautifully maintained 3-bedroom, 1-bathroom retreat is the perfect blend of comfort and adventure, offering direct access to the deep, crystal-clear waters of Lake Dalrymple. Imagine waking up to the soothing sounds of nature, enjoying your morning coffee and watching the sunrise on the expansive backyard deck, and spending your days on the water, right from your private dock. Whether you're into boating, fishing, or simply soaking up the sun, this cottage provides the perfect backdrop for your lakeside dreams. (id:61215)
608c - 38 Simcoe Promenade Circle
Markham, Ontario
Welcome to contemporary living at its finest in the heart of Gallery Square! This brand-new, never-lived-in corner unit offers a spacious 2-bedroom + den, 2-bathroom layout, filled with natural light from expansive windows. The thoughtfully designed split-bedroom floor plan ensures privacy, while the sleek modern kitchen features built-in appliances and quartz countertops - perfect for everyday living and entertaining. Enjoy soaring 9' ceilings, bright and airy bedrooms, and a versatile den that can easily serve as a home office. Located within the highly sought-after Markville Secondary School zone and just moments to dining, shopping, entertainment, and major highways (Hwy 7 & 407) . Public transit and Cineplex are at your doorstep, offering an unbeatable lifestyle of convenience. Some photos have been virtually staged. (id:61215)
87 Cliffcrest Drive
Toronto, Ontario
Stunning Custom-Built Home in the Coveted Chine Drive School District. Welcome to this luxurious 4-bedroom custom home offering over 3,700 sq/ft of elegant living space, nestled on a premium ravine lot. Located in the prestigious Chine Drive school district, this home is thoughtfully designed with both family living and entertaining in mind. The open-concept main floor features rich hardwood floors, detailed moulded ceilings, and a striking glass staircase railing. The gourmet kitchen is outfitted with top-of-the-line JennAir appliances, seamlessly connecting to the spacious family room with a cozy gas fireplace and large windows framing breathtaking ravine views. Walk out to a covered balcony perfect for enjoying tranquil nature in all seasons. The finished basement (approx. 1,400 sq/ft) offers a heated floor, wet bar, sauna, and additional living space ideal for hosting or relaxing. Additional features include an interlock driveway, a two-car garage, and a fully fenced backyard. This home combines modern design, premium finishes, and a tranquil natural setting in one of the city's most prestigious neighborhoods. (id:61215)
2006 - 10 Deerlick Crescent
Toronto, Ontario
Ravine Living at Its Finest!Discover the perfect blend of nature, style, and urban convenience in this beautifully upgraded 1+1 bedroom, 2-bathroom condo with parking, nestled in the prestigious Ravine community. This north-facing suite offers 679 sq ft total living space (629 sq ft interior + 50 sq ft balcony) and features rare 10-ft ceilings for a spacious and airy feel.The open-concept kitchen is fully upgraded with quartz countertops, an enhanced stovetop, modern cabinetry, stainless steel appliances, and in-suite laundry. Stylish laminate flooring runs throughout the unit, complemented by a custom-built white oak island, integrated closets, cabinets, shelving, and wardrobe for smart storage. Motorized blinds offer both comfort and privacy.Unmatched location with the TTC stop at your door, and quick access to Hwy 401, DVP, and major shopping centres like Shops at Don Mills and Fairview Mall. Step outside to enjoy nearby Brookbanks Park and Deerlick Court Ravine, offering serene trails and green space.Luxury amenities include: 24-Hour Concierge Fitness Centre & Yoga Area Party Room & Games Room Rooftop Sundeck with Lounge Outdoor Terrace with BBQ & Dining Area Dog Spa & Kids Playroom Visitor ParkingPhase II of The Ravine will feature a residents-only clubhouse and indoor pool, adding even more value and lifestyle appeal.A rare opportunity to live in a well-designed, functional, and stylish space surrounded by natural beauty and city convenience. (id:61215)


