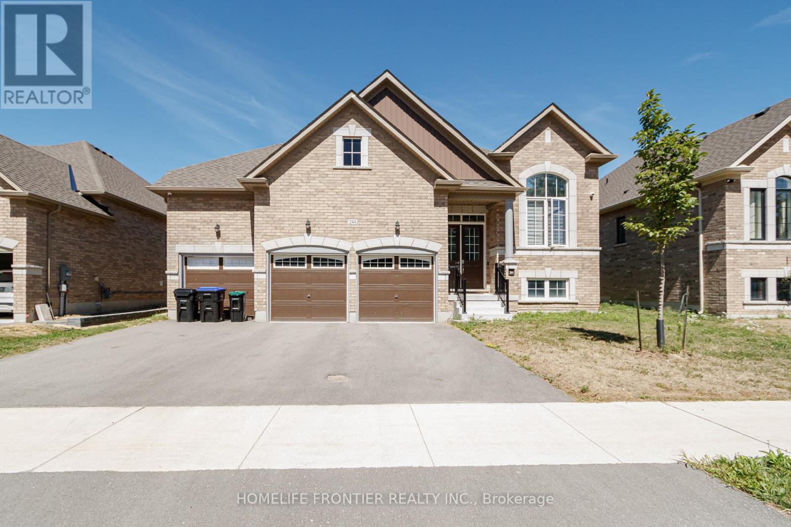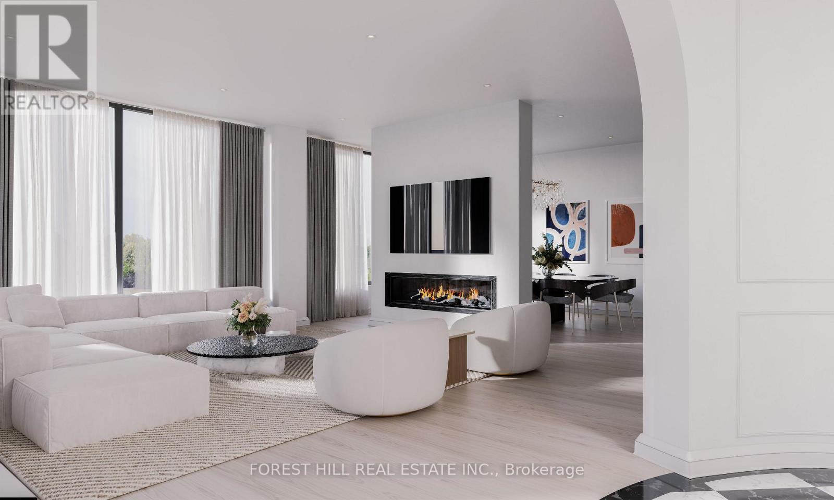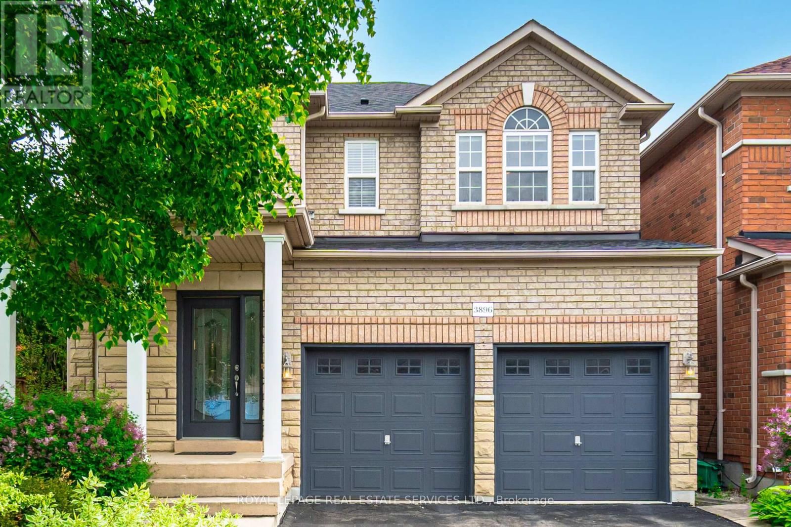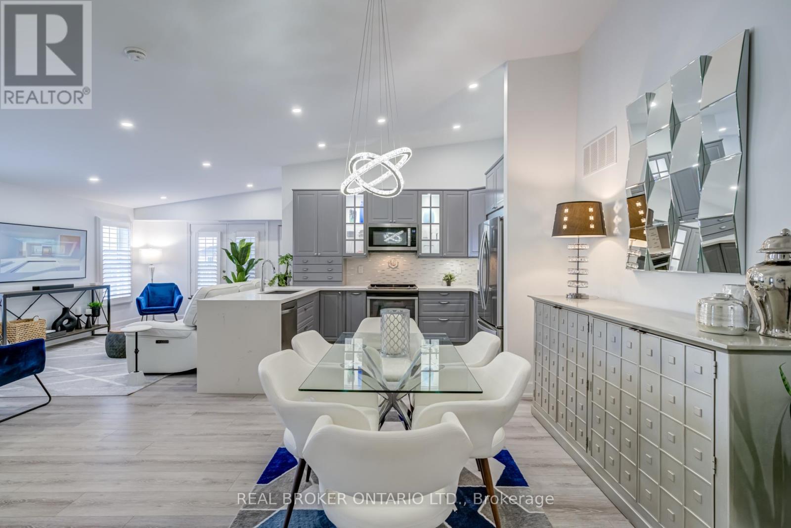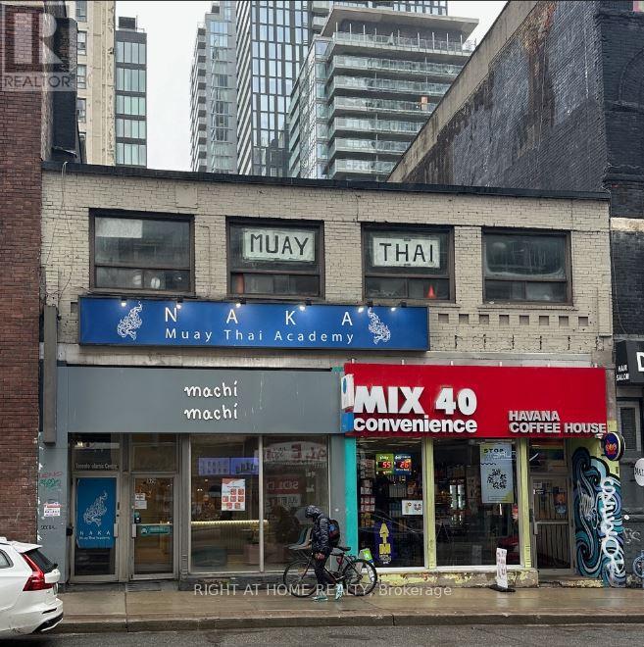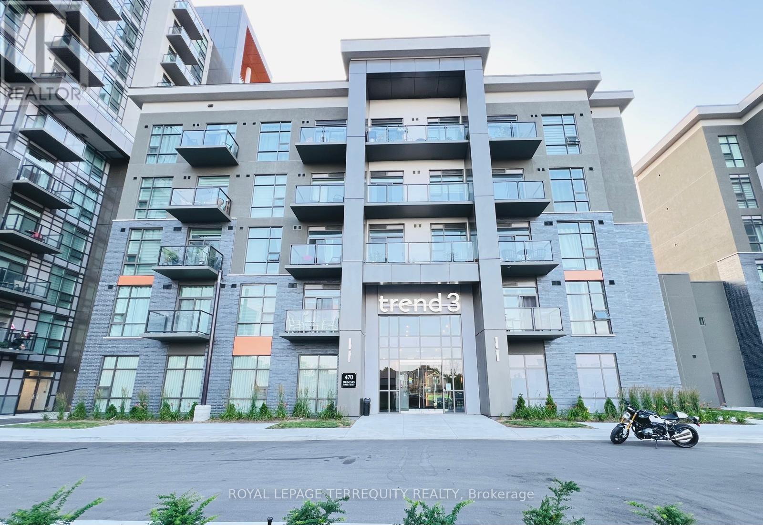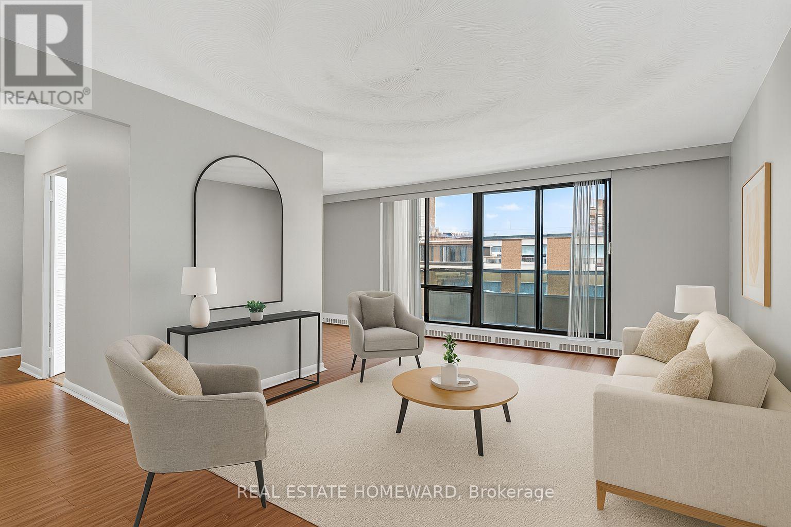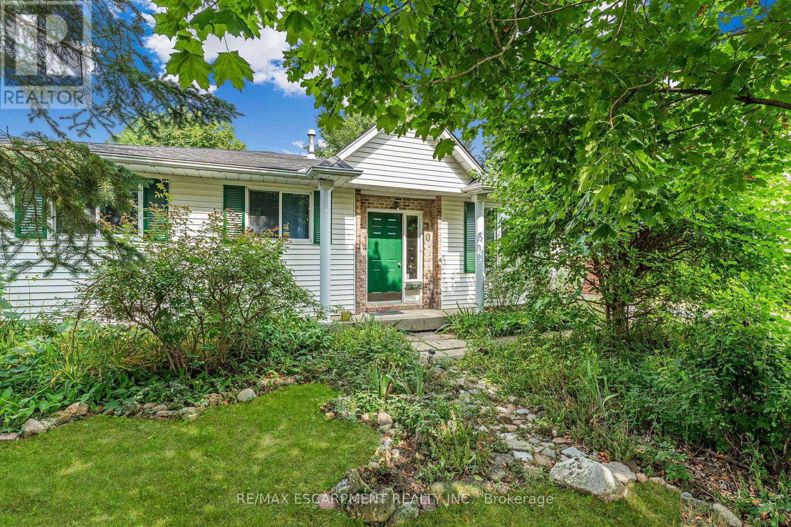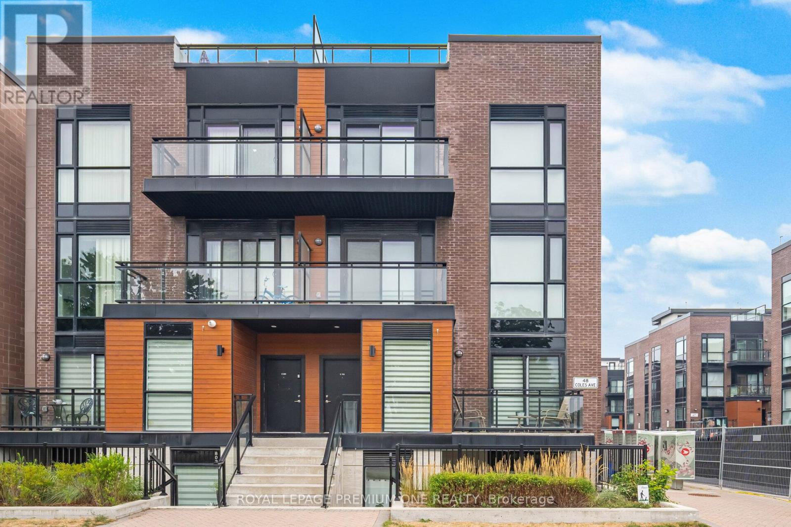Team Finora | Dan Kate and Jodie Finora | Niagara's Top Realtors | ReMax Niagara Realty Ltd.
Listings
244 Ramblewood Drive
Wasaga Beach, Ontario
Welcome to Your Dream Bungalow on a Premium 60' Pool-Sized Lot Backing Onto a Park! Located in one of Wasaga Beach's most desirable neighbourhoods, this beautifully upgraded bungalow has everything you've been looking for. With 10' smooth ceilings, extra-tall doors, hardwood floors, pot lights, built-in speakers, and a cozy 50" electric fireplace, the space feels open, bright, and welcoming. The kitchen is a true showpieceperfect for both everyday living and entertaining, featuring upgraded stainless steel appliances, quartz countertops, plenty of pot drawers, a stylish backsplash, and a large centre island where everyone will gather. You'll love the bright, open-concept layout filled with natural light. The rare 3-car garage offers high ceilings and lots of storage. Out back, your private yard backs onto a park and includes a spacious wood deck, gas BBQ hookup, and premium fencing ideal for summer evenings and weekend get-togethers. The primary bedroom is a true retreat with a walk-in closet and a stunning 5-piece ensuite, complete with a freestanding tub and frameless glass shower. This home has seen over $150,000 in upgrades, including the kitchen and bathrooms, a finished basement with large windows, upgraded tiles, custom blinds, a water softener, and more. Just steps to Superstore, Costco, and private resident-only beaches, in a friendly community known for its unbeatable lifestyle. Move in and enjoy everything Wasaga Beach has to offer! (id:61215)
#5b - 2010 Bathurst Street
Toronto, Ontario
Welcome to The Rhodes, an exclusive boutique residence with only 25 suites, offering exceptional privacy & quiet luxury. Ideally located where Forest Hill, the Upper Village, & Cedarvale converge, this is a rare opportunity to own in a truly one-of-a-kind building that blends serenity with urban sophistication. Perched above the tree-lined streets of Forest Hill and Cedarvale, this expansive 2,782 square foot, 3-bedroom, 4-bathroom residence offers sweeping, unobstructed views of mature canopy & historic rooftops, an unexpected sense of calm just minutes from the heart of the city. From the moment you arrive, a sense of quiet elegance takes over. You must see it to believe it. Step directly from the elevator into your suite's private entrance, a grand rotunda with soaring proportions & gallery-style walls that set the tone for the home beyond. The thoughtfully designed layout offers both flow and functionality, with a split-bedroom plan for enhanced privacy & spacious principal rooms ideal for entertaining or quiet retreat. The suite is currently unfinished & fully customizable, with standard finishing included in the purchase price & completed by the developer within 90 days of a firm sale. Buyers may personalize their home while taking advantage of a premium finish package that includes 7" wide plank engineered hardwood, quartz countertops, 7" wood baseboards, a full Gaggenau appliance package, & solid core 8' doors with flexibility to upgrade beyond. The west-facing terrace extends seamlessly from the main living area & is partially covered, featuring a gas BBQ rough-in and a beautifully landscaped planter with a large-scale tree & seasonal florals, a rare and serene outdoor escape. Additional highlights include 10' flat ceilings with no bulkheads, architectural windows, & in-floor heating in the primary ensuite. Enjoy refined living & white glove concierge service provided by the Forest Hill Group in one of Torontos most distinctive boutique addresses. (id:61215)
5427 River Road S
Niagara Falls, Ontario
This property is a prime investment opportunity with significant potential for future development. Its close proximity to Niagara Falls main falls offers lucrative possibilities. (id:61215)
3896 Bloomington Crescent
Mississauga, Ontario
Executive 4-Bedroom Home on Premium 50Ft Lot in Churchill Meadows!Located on a quiet inside street, this all-brick & stone detached home features a wide 4-car driveway, charming verandah, andbeautifully landscaped yard with perennial gardens & a 10x10 shed on concrete pad. Inside, enjoy light wide-plank hardwoodfloors, oak staircase, and a gourmet kitchen with stainless steel appliances overlooking a spacious family room. Walkout fromthe eat-in area to a serene backyard oasis. Perfect for young growing families, close to top schools, parks, shopping & transit. (id:61215)
413 - 1460 Bishops Gate
Oakville, Ontario
This beautifully renovated 2 bedroom 2 bathroom penthouse offers a rare corner suite layout with soaring 11 foot vaulted ceilings and sun drenched interiors from every angle. A sleek quartz feature wall with a gas fireplace anchors the living space, blending modern style with cozy comfort.Designed for both privacy and functionality, the split bedroom floor plan features a spacious primary retreat with a walk in closet and a contemporary 3 piece ensuite. The second bedroom enjoys its own private balcony, while the open concept living area connects seamlessly to a large private terraceperfect for morning coffee or evening cocktails.The kitchen is a true standout with clean lined cabinetry, a stylish backsplash, and plenty of storage, ideal for daily living or hosting friends. Smooth ceilings, pot lights, and refined finishes elevate the entire space. Located in a quiet low rise building surrounded by Glen Abbeys renowned trails, parks, and top rated schools, and just minutes from shops, dining, and major highways (QEW and 407), this penthouse offers both convenience and community.A rare opportunity to live above it all in one of Oakville's most sought after neighbourhoods. (id:61215)
398 Crawford Street
Toronto, Ontario
In The Heart Of Toronto's Vibrant West End, 398 Crawford Street Offers Unmatched Walkability To Little Italy, Queen West, Trinity Bellwoods Park, Top-Rated Schools, And Public Transit. This Sun-Drenched, 4-Bed, 4-Bath Victorian Sits On A Charming Tree-Lined Street, Just Steps From The Iconic Trinity Bellwoods, Where Locals Gather For Morning Runs, Weekend Markets, And Summer Picnics. The East-Facing Home Has Been Extensively Upgraded, Including A Full Main Floor Renovation In 2025, Blending Classic Character With Modern Design. Enjoy Engineered Hardwood Floors, Smooth Ceilings With Recessed Lighting, And A Seamless Open-Concept Layout That Flows From The Living And Dining Area Into A Gourmet Kitchen Featuring Custom White Cabinetry With Brass Hardware, Marble Countertops And Backsplash, Stainless Steel Appliances, And A Walkout To A Beautifully Landscaped Backyard Oasis. The Backyard Includes A Newly Installed Interlock Patio (2023) And A Large Wood Deck, Perfect For Entertaining. Upstairs, Spacious Bedrooms Offer Comfort And Versatility, While The Stylish Bathrooms Boast High-End Finishes, Including An Oversized Walk-In Shower With Marble-Inspired Tile. The Fully Finished Basement With A Walkout Features A Bathroom, Kitchenette, Laundry Room With LG Washer/Dryer And Utility Sink, And The Living Area Offers Excellent Flexibility For Extended Family, Remote Work, Or Future Income Potential. This Home Also Includes A Built-In Central Vacuum System And An Energy-Efficient Owned Tankless Water Heater For On-Demand Hot Water. Soundproofing Has Been Prioritized With Advanced Vibration-Reducing Drywall Along The Shared Wall, Enhancing Acoustic Privacy. Rare For Downtown, The Detached 2-Car Garage Adds Significant Value - Especially With A Loft Above That Holds Exciting Laneway Suite Potential. Bonus Includes A Full-height, Unfinished Attic With Excellent Structure, Ready To Be Transformed Into Additional Living Space. *Listing Contains Virtually Staged Photos.* (id:61215)
2nd Floor - 575 Yonge Street
Toronto, Ontario
2nd Floor Open Space, Rent Plus TMI (approximately $4000/month) + HST, Includes Water, Rear Parking Spaces available. Previously used as a Gym (id:61215)
117 - 470 Dundas Street E
Hamilton, Ontario
Brand new Condo built by the award winning New Horizon Development Group. This spacious 2+Den unit have very large den and living space, access your unit from the main floor to avoid the elevator. Enjoy all of the fabulous amenities that this building has to offer; including party rooms, modern fitness facilities, rooftop patios and bike storage. Unit also features in-suite laundry, 1 locker & two underground parking spaces! Only 10 minutes from the Aldershot GO station, 15 minutes from downtown Burlington and 18 minutes to downtown Hamilton, this is the perfect location! (id:61215)
708 - 915 Midland Avenue
Toronto, Ontario
Your Perfect First Home Starts Here! Add Your Personal Touch at 915 Midland Ave #708! Step into homeownership with this bright, well-kept 1-bedroom perched on the 7th floor. The open-concept layout, large windows, and sunny outlook create a welcoming canvas ready for your paint colours, décor, and future updates to make it truly yours. Enjoy a spacious living/dining area, an efficient kitchen you can modernize over time, and a generously sized bedroom with ample closet space. Its move-in ready today, with room to grow as your budget and style evolve. All-inclusive maintenance fees (Heat, Hydro & Water!) 1 parking space + Transit-friendly location TTC at your door & near Lawrence East Station Close to groceries, schools, parks & everyday conveniences. Why not start building equity on your terms? This is the affordable entry point you've been waiting for, with the flexibility to personalize at your pace. Act fast opportunities like this don't last. Book your private showing today! Some photos are virtually staged. (id:61215)
40 Wade Road
West Lincoln, Ontario
Opportunity knocks! Welcome to this 3-bedroom bungalow located just a short walk to several schools and Smithville's quaint downtown core. If you're a first time buyer, investor, downsizer, or young family looking to build instant sweat equity, this property is full of promise! Set on a mature 65 x 131 lot with a large 19 x 17 deck and gas BBQ hookup, plus a paved driveway with parking for two vehicles. The main floor is flooded with natural light, enhanced by a brand new front window (2024) and back patio door (2024) with a 25 year transferable warranty. On the main floor are three sizable bedrooms and a large 4-piece bathroom. Downstairs, the poured concrete foundation with high basement ceilings is ideal for a spacious rec room and has great potential to add additional bedrooms or a home office. Additional updates include new furnace (2024) and heat pump (2024), and shingles replaced approx. 2017. With over 1,600 square feet of finished living space, this solid home is full of potential and located in a family friendly neighbourhood! (id:61215)
118 Park Ridge Drive
Vaughan, Ontario
Spectacular custom built 4,163 Sq. Ft. home in a prestigious area of Kleinburg surrounded by executive homes in a family friendly neighborhood. High end finishes throughout. Stone & Wood floors. Walk into grand 19' ceilings in open concept entry and living room. Family room also has vaulted 19' ceilings, 10' ft ceilings on second floor and basement . Which has plenty of storage and a walk up to a backyard oasis. Property is fully fenced.In ground saltwater pool with newer liner and heater, secured by a wrought iron fence. Cabana with a 3 piece bath and a kitchenette with with sink, cabinets & counter. Plenty of space for lounging in your own resort like setting. Newer Roof. Stone driveway with parking for 8 cars and a 4 car garage - 3 tandem & 1 lift. Solid wood kitchen cabinets with huge island with extra sink, 2 Subzero Pull Out Fridge Drawers & Built-In Island. Crown Moulding throughout. Laundry room has door to garage & stairs to basement plus a bonus 3 piece bathroom. No Expense Spared!! Professionally landscaped and maintained. (id:61215)
#702 - 48 Coles Avenue
Vaughan, Ontario
Discover the perfect blend of modern living and tranquil charm in this bright end-unit with 9 ft ceilings, featuring an open-concept kitchen and living space adorned with sleek granite counters and a seamless flow to your private outdoor balcony. Enjoy the convenience of ensuite laundry and the privacy only an end-unit provides. Boutique style townhome ideal for first time home buyers or investor. (id:61215)

