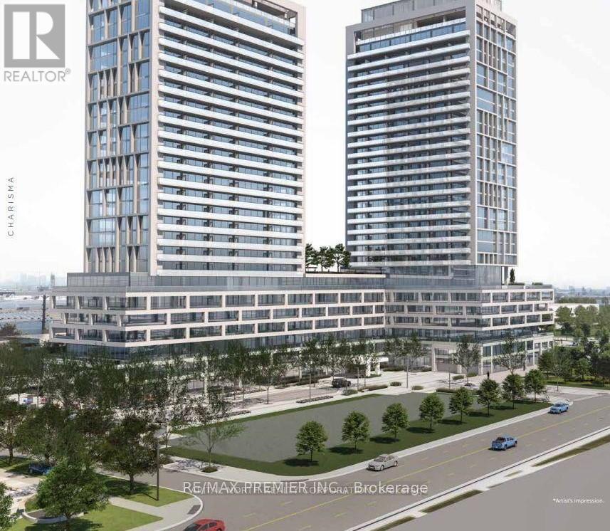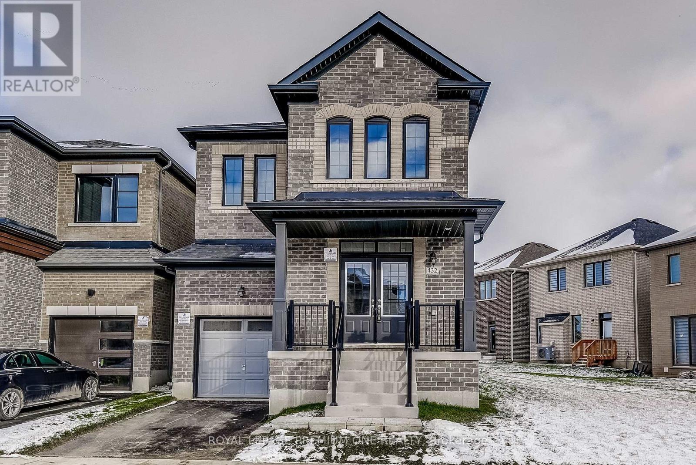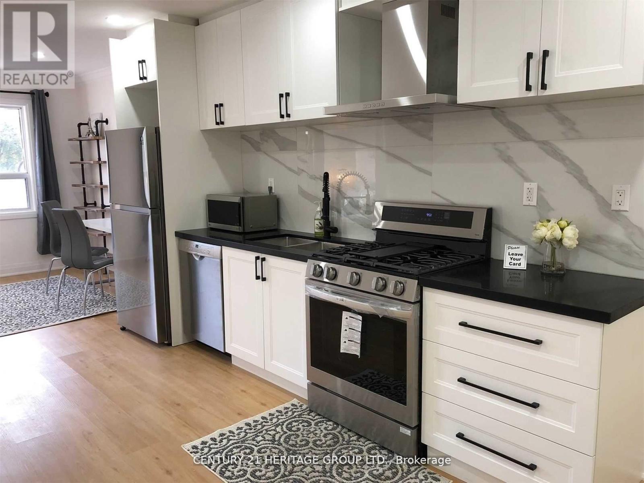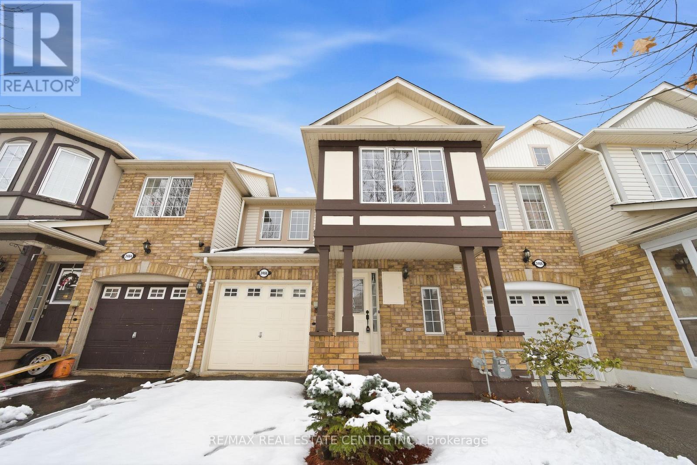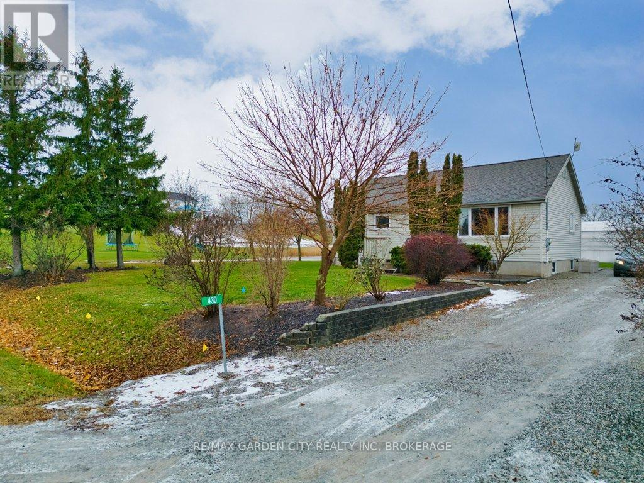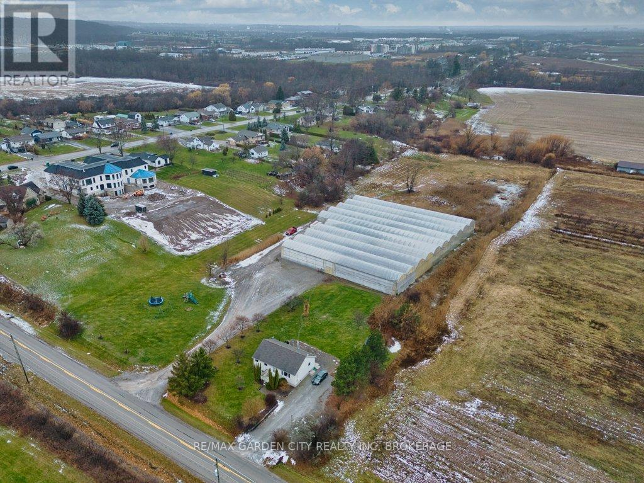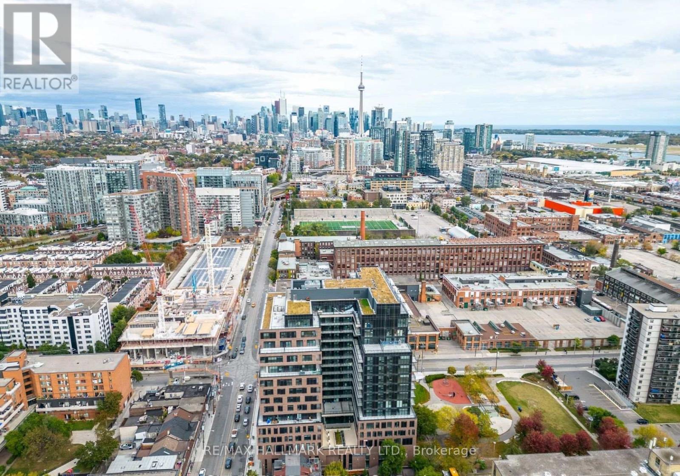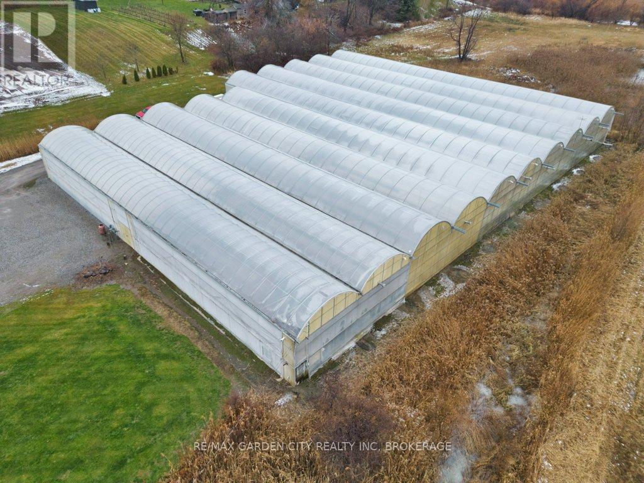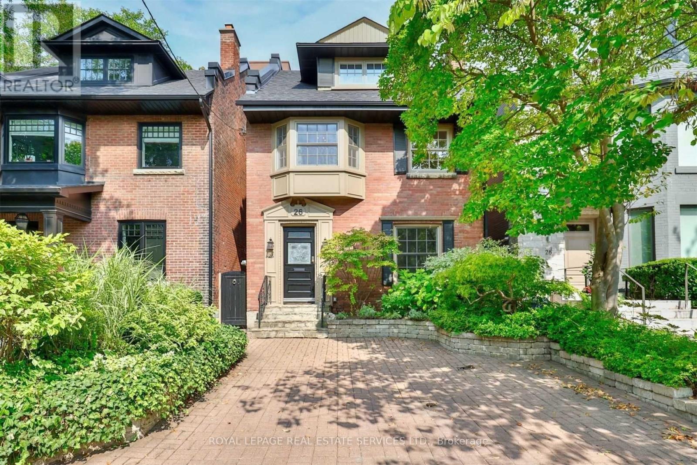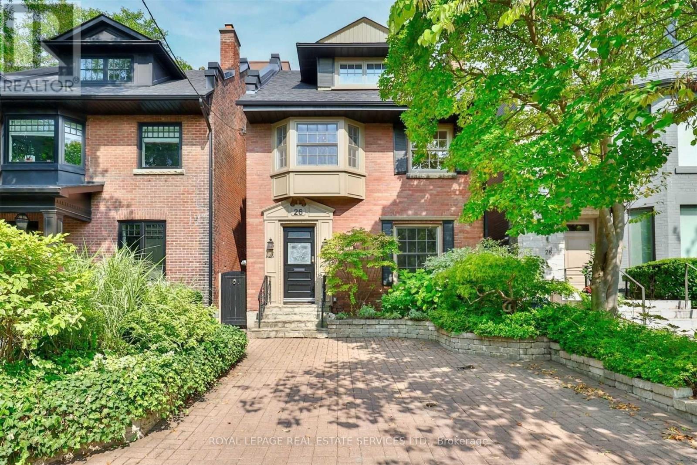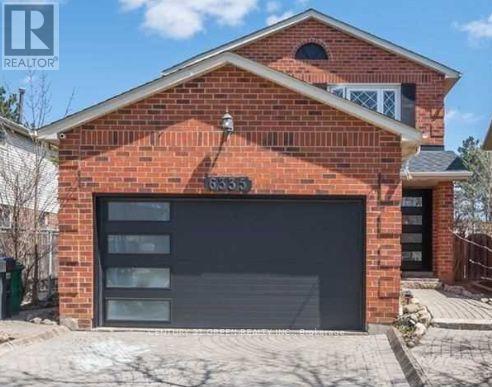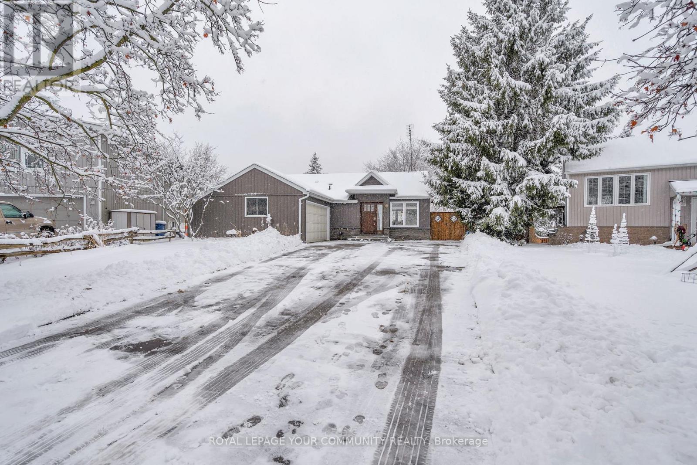Team Finora | Dan Kate and Jodie Finora | Niagara's Top Realtors | ReMax Niagara Realty Ltd.
Listings
1410 - 8960 Jane Street
Vaughan, Ontario
Charisma South Tower! 2 Bedroom 3 Bathrooms Corner Suite + Parking + Bicycle Locker! Featuring 9 ft. Ceiling, Facing Spectacular South West City Views! Preferred Floor Plan (969 Sf + 174 Sf Balcony) Ultra-Modern Finishes, European Style Kitchen With Centre Island, Quartz Countertop, Ceramic Backsplash, Full Size Appliances Package, Grand Primary Bedroom 3 Pc Ensuite With 24 Hrs. consirage, Open Concept Layout And Modern Finishes Throughout. Indulge In Top-Tier Amenities: Relax In The Theatre, Billiards And Games Rooms, Play Bocce, Groom Pets, Or Host In The Private Dining Room On The Main Floor. The 6th Floor Features An Outdoor Pool, Terrace, Lounge, Fitness Club And Yoga Studio. The Rooftop Offers A Party Room And Terrace For Unforgettable Gatherings. Located In An Established Community, You're Minutes From Transit, Hospitals, Shopping And Dinning. Make Charisma Your Home Today! Large Walk-In Closet, Close To Hospital, Vaughan Mills, T.T.C. Subway & Much More!All applicants must provide full credit report for each tenant, pay stubs, job letter, at least two past landlord references, and rental application. No smoking and No pets. (id:61215)
432 Kennedy Circle
Milton, Ontario
Brand-new Single Home in Milton, a most sought-after neighborhood of The Sixteen Mile Creek! This exquisitely designed house is the ultimate combination of contemporary style and practical living, making it suitable for both professionals and families. Perfect for entertaining or daily living, this open-concept space boasts high ceilings, large windows throughout, and a bright, airy design with smooth flow. Featuring 4 bedrooms on Upper Floor with plenty of storage space, a calm main bedroom with Walk-in Closets and 5-piece Ensuite with Glass shower, the gourmet kitchen has Beautiful Quartz countertops, stainless steel appliances, stylish cabinetry, and a sizable Center Island for creative cooking and Survey. A lot of natural light, improved curb appeal! Well situated in the affluent neighborhood, A short distance from supermarket stores, near parks, schools, upscale dining options, quaint stores, and quick access to the Highway. This exquisitely crafted residence in one of Halton's most desirable neighborhoods is the pinnacle of modern living. Don't pass up the chance to claim it as your own! Don't miss this one! (id:61215)
1 - 1710 Danforth Avenue
Toronto, Ontario
Renovated Apartment (2022) Located At The Vibrant Danforth & Coxwell area. Steps To The Subway! Fantastic Condo Alternative! This Bright, Trendy & Spacious Unit Features Wood Flooring Throughout, A Modern Kitchen w/SS Appliances, Quartz Countertop, Wall A/C System, Ensuite Laundry, Large Bedroom, 4 Piece Washroom, Ensuite Storage & Much More! Steps to Restaurants, Shops, DVP And Minutes To Downtown Toronto. Move in Ready. If Parking is Needed, Landlord May Be Able to Arrange. (id:61215)
2466 Appalachain Drive
Oakville, Ontario
Welcome to this charming 2-storey townhome in Oakville's desirable Westmount community. The main level features hardwood flooring throughout, a bright living/dining area with pot lights, and a welcoming family room with large windows that fill the space with natural light. The kitchen offers stainless steel appliances and a sliding door walkout to a fully fenced backyard complete with a patio-perfect for outdoor dining and relaxation. A convenient powder room completes the main floor. Upstairs, you'll find three spacious bedrooms, including a primary suite with a walk-in closet and 3-piece en-suite. Two additional bedrooms share a well-appointed 4-piece main bathroom. The lower level provides plenty of storage space and laundry facilities, offering excellent functionality for everyday living. Additional highlights include garage and driveway parking for multiple vehicles. Located close to top-rated schools, parks, shopping, and major highways, this home offers comfort, convenience, and an exceptional leasing opportunity in one of Oakville's most sought-after neighbourhoods (id:61215)
430 Concession 7 Road
Niagara-On-The-Lake, Ontario
Every greenhouse entrepreneur starts somewhere; here is your start! A 5-acre country property in Niagara on the Lake with town water and gas. Current owners are retiring from the industry. Presently it has ten connected polycarbonate/poly houses for a total of approximately 32,873 square feet of growing facility with lots of room for expansion. Private gravel laneway and large parking area. Front and back side vents and roof vents, twelve gas unit heaters, boiler and propagation benches, aluminum benches and troughs, separate hydro meter, cistern and city water, natural gas generator. All ready to grow the crop of your choice for 2026 season. Also, a modest 3 + 2 bedroom bungalow with full dry basement and separate driveway. Replacement windows and new roof shingles. Eat in country kitchen with built in oven and stovetop. Bright living room with hardwood floors. 4-piece bathroom. Basement also has a rec room area, laundry and storage. 100-amp breakers forced air gas furnace, central air, sump pump. This property lends itself to a great garden center/market or any agricultural related venture of your dreams. Just minutes to all amenities, the QEW, Niagara College, etc. Start growing today! (id:61215)
430 Concession 7 Road
Niagara-On-The-Lake, Ontario
Every greenhouse entrepreneur starts somewhere; here is your start! A 5-acre country property in Niagara on the Lake with town water and gas. Current owners are retiring from the industry. Presently it has ten connected polycarbonate/poly houses for a total of approximately 32,873 square feet of growing facility with lots of room for expansion. Private gravel laneway and large parking area. Front and back side vents and roof vents, twelve gas unit heaters, boiler and propagation benches, aluminum benches and troughs, separate hydro meter, cistern and city water, natural gas generator. All ready to grow the crop of your choice for 2026 season. Also, a modest 3 + 2 bedroom bungalow with full dry basement and separate driveway. Replacement windows and new roof shingles. Eat in country kitchen with built in oven and stovetop. Bright living room with hardwood floors. 4-piece bathroom. Basement also has a rec room area, laundry and storage. 100-amp breakers forced air gas furnace, central air, sump pump. This property lends itself to a great garden center/market or any agricultural related venture of your dreams. Just minutes to all amenities, the QEW, Niagara College, etc. Start growing today! (id:61215)
402 - 270 Dufferin Street
Toronto, Ontario
Welcome to XO Condos by Lifetime Developments, ideally located in the heart of Liberty Village at King & Dufferin. This beautifully maintained 1-bedroom suite offers just under 500 sq. ft. of thoughtfully designed living space, complemented by a large balcony and abundant natural light. The open-concept layout features a modern kitchen with quartz countertops, built-in fridge and dishwasher, and stainless-steel stove and microwave, creating a sleek and seamless finish. The bright living area walks out to the balcony, perfect for indoor-outdoor living. The spacious bedroom includes a large window and generous closet space. Enjoy streetcar access right at your doorstep and a full suite of state-of-the-art amenities, including 24-hour concierge, gym, yoga room, media and gaming room, party room/lounge, meeting room, and visitor parking. Steps to CNE, BMO Field, shopping, restaurants, schools, TTC, and just minutes to major highways-this is urban living at its best. (id:61215)
430 Concession 7 Road
Niagara-On-The-Lake, Ontario
Every greenhouse entrepreneur starts somewhere; here is your start! A 5-acre country property in Niagara on the Lake with town water and gas. Current owners are retiring from the industry. Presently it has ten connected polycarbonate/poly houses for a total of approximately 32,873 square feet of growing facility with lots of room for expansion. Private gravel laneway and large parking area. Front and back side vents and roof vents, twelve gas unit heaters, boiler and propagation benches, aluminum benches and troughs, separate hydro meter, cistern and city water, natural gas generator. All ready to grow the crop of your choice for 2026 season. Also, a modest 3 + 2 bedroom bungalow with full dry basement and separate driveway. Replacement windows and new roof shingles. Eat in country kitchen with built in oven and stovetop. Bright living room with hardwood floors. 4-piece bathroom. Basement also has a rec room area, laundry and storage. 100-amp breakers forced air gas furnace, central air, sump pump. This property lends itself to a great garden center/market or any agricultural related venture of your dreams. Just minutes to all amenities, the QEW, Niagara College, etc. Start growing today! (id:61215)
26 Summerhill Avenue
Toronto, Ontario
An exceptional detached residence situated on one of Summerhill's most coveted and prestigious streets. Offering over 2,650 Sq Ft of refined living across four impeccably designed levels, this home blends timeless sophistication with modern comfort in one of Toronto's most exclusive enclaves. The main floor features elegant formal living and dining rooms, complemented by a private office and a discreet powder room-ideal for both everyday living and gracious entertaining. The expansive kitchen and family room are crowned with soaring ceilings and dramatic skylights, bathing the space in natural light and creating a truly impressive atmosphere. A deep, private backyard with a built-in gas BBQ provides a serene retreat rarely found in the city. The luxurious primary suite includes a generous sitting area and walk-in closet, accompanied by three additional well-proportioned bedrooms. The fully finished lower level offers a spacious recreation room, a full bathroom, and abundant storage, ensuring comfort and convenience at every turn. Beautifully landscaped gardens and the tranquil, secluded yard complete this distinguished offering. A rare opportunity to live in a sophisticated home in Toronto's most sought-after neighbourhood. (id:61215)
26 Summerhill Avenue
Toronto, Ontario
An exceptional detached residence situated on one of Summerhill's most coveted and prestigious streets. Offering over 2,650 Sq Ft of refined living across four impeccably designed levels, this home blends timeless sophistication with modern comfort in one of Toronto's most exclusive enclaves. The main floor features elegant formal living and dining rooms, complemented by a private office and a discreet powder room-ideal for both everyday living and gracious entertaining. The expansive kitchen and family room are crowned with soaring ceilings and dramatic skylights, bathing the space in natural light and creating a truly impressive atmosphere. A deep, private backyard with a built-in gas BBQ provides a serene retreat rarely found in the city. The luxurious primary suite includes a generous sitting area and walk-in closet, accompanied by three additional well-proportioned bedrooms. The fully finished lower level offers a spacious recreation room, a full bathroom, and abundant storage, ensuring comfort and convenience at every turn. Beautifully landscaped gardens and the tranquil, secluded yard complete this distinguished offering. A rare opportunity to own a sophisticated home in Toronto's most sought-after neighbourhood. (id:61215)
6335 Plowmans Heath
Mississauga, Ontario
Welcome to this charming and well-maintained home located in the highly sought-after Meadowvale neighborhood of Mississauga. Perfect forfamilies, this property sits on a desirable corner lot and features a spacious backyard, ideal for outdoor entertaining, gardening, or play.Enjoyexceptional convenience with walking-distance access to an elementary school, church, parks, scenic trails, and serene lakes-perfect for activelifestyles and nature lovers. The area is known for its family-friendly atmosphere, vibrant community feel, and peaceful residential streets.Pleasenote: The basement is leased separately. (id:61215)
11 Summit Crescent
East Gwillimbury, Ontario
This is a home defined by PRIME LOCATION! EXCEPTIONAL RENOVATIONS! and COURT TRANQUILITY! Embrace a lifestyle of convenience in this stunning, move-in-ready bungalow, peacefully nestled on a court in a premier pocket of Holland Landing. The Thoughtfully Designed Interior offers exceptional quality, featuring a fully updated, carpet-free layout with elegant Shaker doors and distinct, open living spaces. The heart of the home is the Chef's Kitchen, boasting a large prep and breakfast island and high-end appliances, flowing into the spacious family room with garden views and a walk-out deck accessible via a custom-built tri-folding door, creating seamless indoor/outdoor living. A grand staircase leads to the Versatile Lower Living Area fully finished, bright walk-out. This flexible space features a spacious family room, a generous Primary Bedroom with an enlarged window, a private ensuite with heated floors, and exceptional flexibility thanks to two separate outside access doors. Providing Peace of Mind. Updates, the home was meticulously professionally modernized with a complete 2017 replacement of all wiring, plumbing, insulation, vapor barrier, and drywall, plus newer features like a brand new 2024 Heat Pump, an EV charger, and an on-demand water tank. The true highlight is the Private Outdoor Oasis-an expansive, southwest facing backyard with mature trees, lush landscaping & gardens, and a brand-new, fully fenced yard (Summer 2025 completion). All this tranquillity is incredibly convenient; you are minutes from the Nokiidaa Trail for nature lovers and under a 5-minute drive to the EG GO Train (Greenlane & Main Street) and extensive Newmarket amenities, giving you Unbeatable Convenience. (id:61215)

