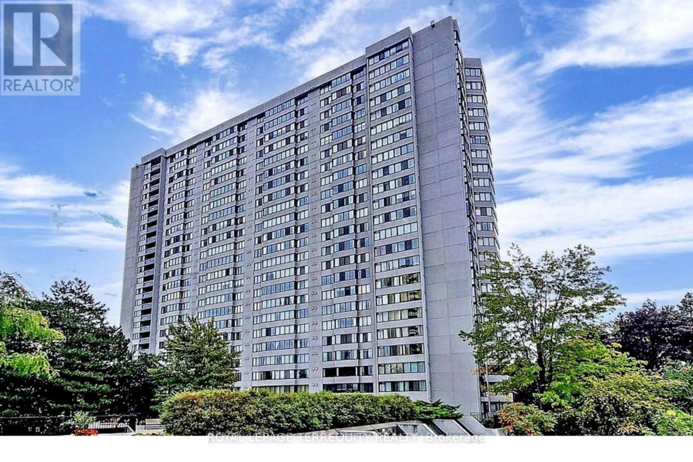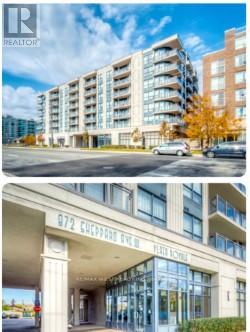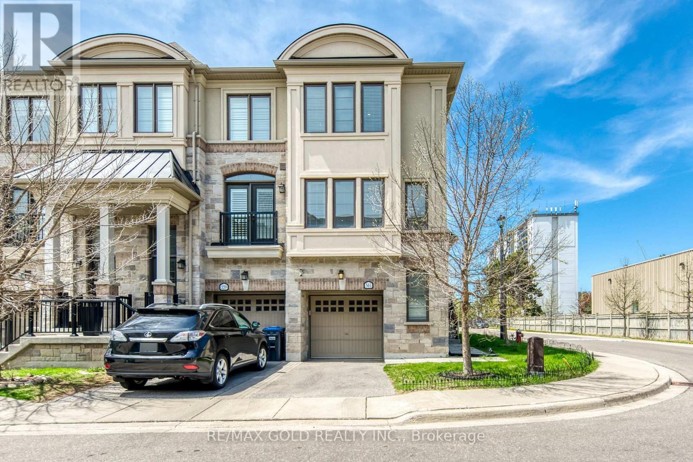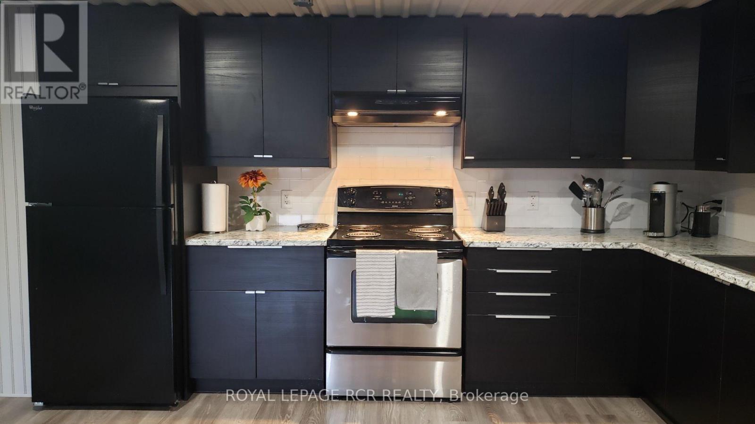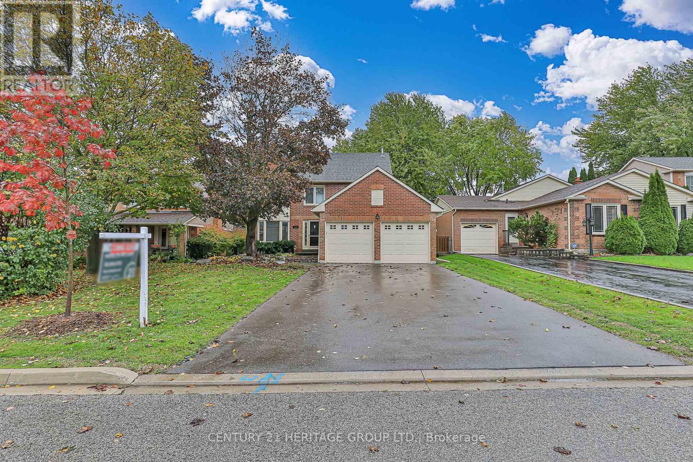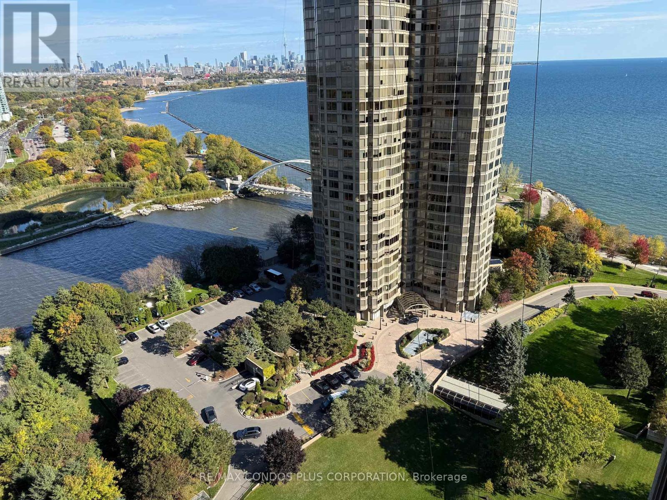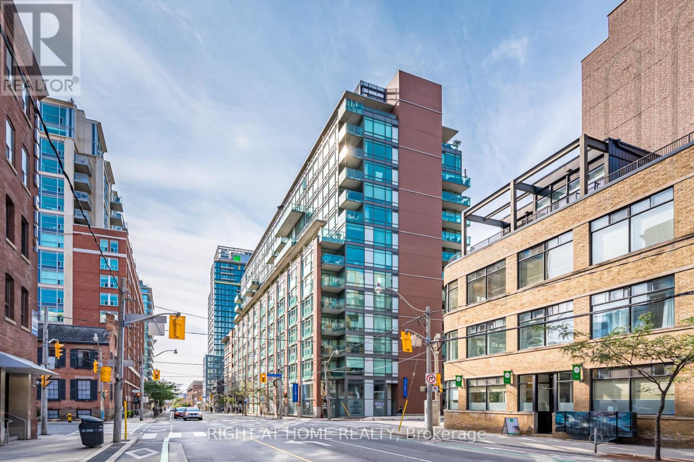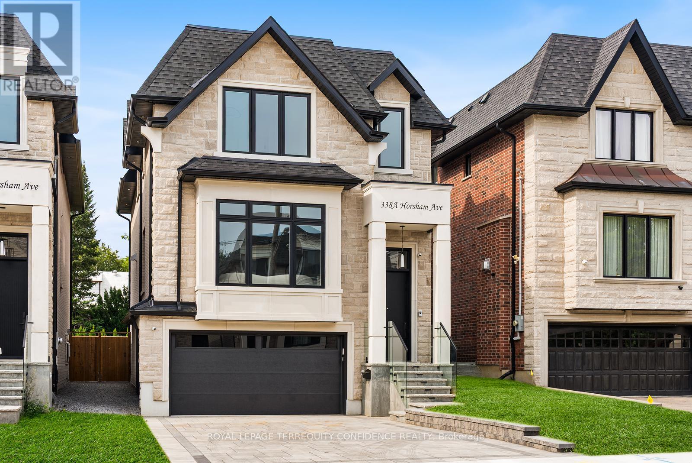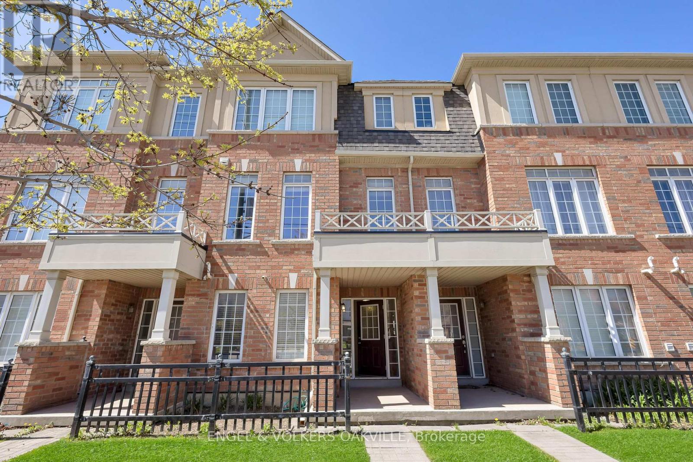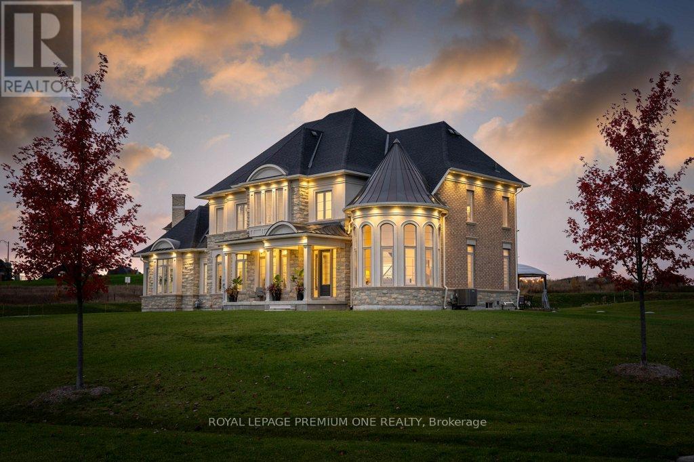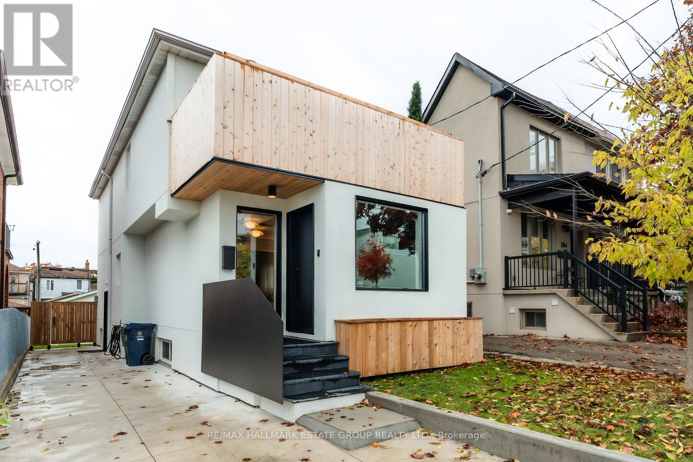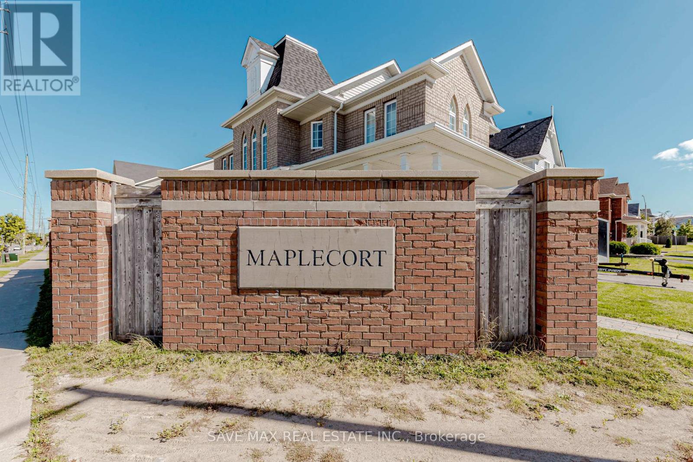Team Finora | Dan Kate and Jodie Finora | Niagara's Top Realtors | ReMax Niagara Realty Ltd.
Listings
1501 - 2330 Bridletowne Circle
Toronto, Ontario
Stunning unit with over $100K spent on renovations, boasting a private and unobstructed south view!**Dream kitchen features built-in appliances, marble counters, custom cabinetry, oversized pantry and island with wine rack*** Open concept layout with floor-to-ceiling glass doors that lead to the sun-filled solarium Generous-sized primary bedroom retreat with FOUR closets including two custom built-ins! **Family room with wall-to-wall closets can double as a 3rd bedroom. **Premium parking near elevator plus private resident pathway and access to Warden Ave**Premium resort-style amenities include award winning landscaping, indoor & outdoor pools with cabanas, sauna, tennis & squash courts, gym, woodworking room, billiard & games rooms, library and 24-hr gatehouse security***Bonus Building Feature: Excellent planning committee curating weekly social events, all supported by excellent management and staff (id:61215)
316 - 872 Sheppard Avenue W
Toronto, Ontario
Location, Location, Location!!! Plaza Royale Beauty!! Well kept, tenanted, charming, spacious condo unit near Allen Rd and Sheppard West Subway. Steps to TTC, Includes Locker on same floor & features open concept layout, kitchen with huge breakfast bar, balcony 85 Sq.Ft. Above ground parking and en-suite laundry. Excellent amenities include gym, party room, sauna, rooftop deck. Beautiful sized Balcony can be converted to a relaxation oasis!! Approx. 860 Sq.Ft. Includes balcony. Potential for a lovely home. Some TLC needed since tenanted. Extras: Shelving Unit in Smaller bedroom, wall vanity cupboard in Bathroom, washer and dryer 2-3 yrs old, Built-in Fridge, stove, built-in Microwave, Gas furnace, air conditioning with control your own Heat and Air. (id:61215)
561 Mermaid Crescent
Mississauga, Ontario
Wow!! Bright, Spacious & Sunlight Filled Executive End Unit 4 Bedroom + 4 Bathroom Townhouse In Lakeshore Village, highly upgraded and fully furnished with high end furniture. Family Sized Eat-In Kitchen Equipped W/ Ss Appliances & Walk-Out To Private Deck (Perfect For Bbq'ing). Large Living Room W/ Wrap Around Windows & Hardwood Flooring. Master Bedroom W/ 4Pc Ensuite & His/Her Closets. Private Backyard Backing On To Quite Parkette. Finished Basement Perfect For Recreation Room/Family room or additional Bedroom. Approx. 2170 Sq.Ft. Separate Entrance Through Garage. Ready to Move in & Move In Anytime. (id:61215)
341 Queensville Side Road
East Gwillimbury, Ontario
1 bedroom, 2nd floor apartment perfect for single professional. Country setting close to Highways, Transit, Hiking trails. Trendy, loft-like, open concept, full kitchen, large living area, separate bedroom, 4pc bath, private entrance, small storage space, coin laundry on-site. Heat, hydro, A/C, parking, snow removal & grass cutting is included. Like new appliances & living spaces. Rental Application. References. Employment Letter. Credit Check. First & Last deposit. Must be non-smoker, not ideal for pets. (id:61215)
124 John Bowser Crescent
Newmarket, Ontario
Welcome to 124 John Bowser Cres in coveted Glenway Estates, known for spacious lots, mature trees, and an established community. This exceptionally well-maintained home centers on a bright ** open-concept kitchen and family room ** with cathedral ceiling and gas fireplace.** Walk out from the family room to a two-tiered deck ** overlooking the fully fenced south-facing backyard. The main floor also offers ** separate living and dining rooms ** , perfect for entertaining or extra space for day-to-day living. Upstairs features a ** primary bedroom with walk-in closet and 2-piece ensuite ** , plus two generous bedrooms and an updated 4-piece easy clean Bath Fitter tub and surround bathroom. The ** fully finished basement ** includes a recreation room and exercise area. Double garage and driveway parking for 4 cars (no sidewalk), central vac, garage door openers, and many updates make this home move-in ready. (id:61215)
4405 - 1 Palace Pier Court
Toronto, Ontario
Palace Place redefines waterfront luxury with an unmatched resort-style lifestyle, offering first-class services and amenities that set the gold standard in Toronto living. This rare and expansive 1,491 sq. ft. suite, one of only 15 of its kind in the building, boasts two oversized bedrooms, two full bathrooms, and a sunlit solarium ideal for romantic dining, all complemented by rich wood flooring, stainless steel appliances, and a spacious in-suite laundry room with ample storage. Every window frames spectacular southwest views of Lake Ontario and the vibrant New Humber Bay Etobicoke waterfront. Enjoy the ease of all-inclusive maintenance fees, plus parking and a locker. Residents indulge in exclusive amenities including a private shuttle to Union Station and local malls, valet parking, a state-of-the-art fitness centre, indoor saltwater pool and spa, dry and steam saunas, a sky lounge, elegant party room, and games lounge with table tennis and billiards. Ideally situated on the shores of Lake Ontario, with effortless access to parks, shops, dining, medical services, airports, downtown Toronto, and major highways. (id:61215)
726 - 333 Adelaide Street E
Toronto, Ontario
Urban Living At The Mozo. This Bright, Sunny, Large 1 Bedroom South Facing Unit Features: Functional Open Concept Floorplan, 9 Ft Exposed Concrete Ceiling, Floor To Ceiling Windows. The Kitchen Offers Plenty Of Cupboard Space, Stainless Steel Appliances With A Dining Area. The Large Bedroom Features A Walk In Closet. The Bathroom Has Been Newly Renovated With The Laundry Area Located Next To The Bathroom. Located In Toronto's Most Popular Areas - The St. Lawrence Market. Enjoy Strolling To Markets ,Cafes, With Public Transit At Your Door step. The Unit Has Been Freshly Painted, Professionally Cleaned - Ready For You To Move In. (id:61215)
338a Horsham Avenue
Toronto, Ontario
Welcome to this masterpiece of elegant design in the heart of the coveted Willowdale West neighborhood. At 338A Horsham Ave, discover warmth & luxury in this home with a spacious interior, extensive use of slabs, and refined finishes throughout. Enter to find the living and dining rooms with beautiful detailing: wall paneling with rounded corners, a cozy fireplace, double pot lights, built-in speakers, and an abundance of light flowing in from the large bay window. Continue on to the sublime eat-in kitchen, that comes equipped with a porcelain slab kitchen island, high-end Miele built-in appliances, serene breakfast area, large built-in bench, tall wine rack, and a walk-out to the deck. The magnificent family room features a vapor fireplace, built-in speakers, built-in shelves, a stunning design & wall paneling, and a view of the backyard. Upstairs, 4 bedrooms and a convenient laundry room grace the second floor; including the peaceful primary room, with a dazzling fireplace, built-in speakers, walk-in closet, and luminous 6 piece ensuite with heated floors. Soaring 12' ceilings elevate the basement, which features heated floors throughout. The recreation room boasts a grand wet bar, built-in speakers, fireplace, above grade windows, and walk-up; and an additional bedroom & bathroom provide even more opportunity. Additional features include a double car garage; 2 laundry rooms (basement rough-in); exquisite millwork & modern double LED pot lights throughout. Close to many high-ranking schools and tranquil parks. Live with comfort at this truly exceptional home, and experience modern leisure and luxury, in a highly convenient location. (id:61215)
64 Batiste Trail
Halton Hills, Ontario
Welcome to this bright and Spacious Paisley Model townhome in the popular Weaver Mill community of Georgetown! Boasting 3 bedrooms and 2.5 bathrooms, this spacious and modern layout is perfect for growing families, professionals, or anyone seeking low-maintenance living with style. Enjoy an abundance of natural light throughout, elevated by the rare oversized second-floor deck ideal for morning coffee, entertaining guests, or relaxing in the evening sun. One of the only units in the complex with direct interior access from the garage, offering added convenience and security. Lovingly maintained by its original owner, this home shows pride of ownership at every turn, from the spotless finishes to the thoughtful upgrades. Showstopper kitchen with many features, including a large stone island with breakfast bar extension, extended pantry cabinetry, plus a separate eat-in area for versatile dining options. Location is unbeatable: walking distance to Downtown Georgetown, the GO Train Station, hospital, library, schools, shops, and parks. Whether you're commuting to the city or enjoying everything this charming town has to offer, you're right in the heart of it all. A rare opportunity to own a standout townhome in one of Halton Hills' most desirable communities. Don't miss it, this one truly checks all the boxes. (id:61215)
79 Amos Drive
Caledon, Ontario
Welcome to your private sanctuary in one of Palgrave's most sought-after estate neighborhoods - where each home is set on a sprawling lot and surrounded by the beauty of nature. This impressive residence sits proudly on 2.3 acres, offering the perfect blend of prestige, privacy, and peaceful living. With its stunning stone and stucco elevation, the home commands attention from the moment you arrive. A timeless façade and manicured grounds create undeniable curb appeal, setting the tone for what awaits inside. Step through the grand entrance to discover a beautifully designed floorplan that balances sophistication and comfort. Every room has been thoughtfully crafted to capture natural light and take full advantage of the tranquil surroundings. Whether hosting elegant gatherings or enjoying quiet family moments, this home delivers the perfect backdrop for both. Enjoy the serene setting, mature trees, and the sense of space only a true estate property can offer - all while being just minutes from Caledon's best schools, trails, and amenities (id:61215)
282 Earlscourt Avenue
Toronto, Ontario
Fit for a Modern Monarch - Your Noble Nest Awaits at 282 Earlscourt Avenue. Step into luxury in this fully renovated 3-bedroom, 2-bathroom gem in the coveted St. Clair West neighbourhood. From the brand-new concrete driveway (fits 3 cars!) to the double car garage and separate entrance, every detail has been thoughtfully upgraded. All hookups (gas, power, electrical) are in place for a potential basement suite conversion. The entire exterior has been reclad in sleek white stucco with 3" insulation, complemented by and flat panel iron railing, new windows and doors throughout. A striking new front addition welcomes you with oversized commercial-grade windows, slate tile flooring, built-in cabinetry, and a cherry board-and-batten ceiling. Inside, the wide open-concept main floor is perfect for entertaining, featuring a sectional-worthy living room and a dramatic custom kitchen with black onyx counters and backsplash, high-grade cabinetry, and a full suite of new stainless steel appliances. Sliding doors open to a sunny west-facing backyard with a newly built 16ft x 16ft party deck, cantilevered umbrella, privacy fencing, and direct access to the double garage. Upstairs, a custom staircase with mid-century curved railing and white oak millwork leads to a sumptuous king-sized primary retreat with built-in cabinetry, a work-from-home nook, and a 16ft x 8ft private terrace ideal for morning coffee or evening wine. Two additional spacious bedrooms and a spa-inspired bathroom with wrap around tile, backlit mirror, and ample storage complete the upper level. The fully finished basement offers leveled floors, 8 feet of custom cabinetry, a large rec room, a stylish modern second bathroom, and a laundry area with generous storage. Ask for full list of upgrades. This home is a masterclass in modern renovation - bold, beautiful, and built to impress. (id:61215)
135 Prince William Way
Barrie, Ontario
Highly Desirable South East Barrie. Impeccably Kept And Tastefully Upgraded 4 Bedrooms And 4 Washrooms Corner Detached Home. Very Spacious Comfortable Layout.9 Ft Ceiling with All Hardwood on Both Floors. Formal Living/Dining/Family Room. Modern Kitchen with Quartz Counter with Back Splash And Stainless Steel Appliances. Second Floor Primary Bedroom with 5 Pcs Ensuite & W/I Closet, Second Master Bedroom with 4 Pcs Ensuite and Rest 2 Bedrooms with Semi Ensuite. Main Floor Laundry with Entry From Garage. A garage is upgraded with a Ceramic Floor. Stylish Front And Garage Doors. All Upgraded Room Doors Throughout. Furnace / Washer/ Roof Was Installed in 2021. Huge Unfinished Basement. Easy Access To Hwy 400. Close To School, Shops, And Transport. (id:61215)

