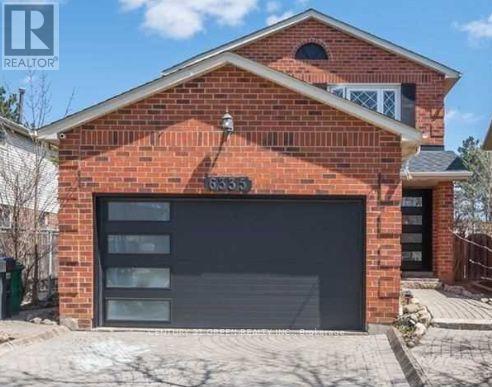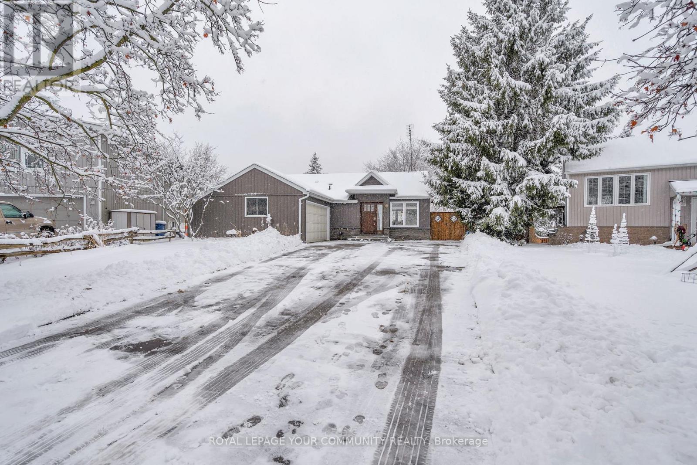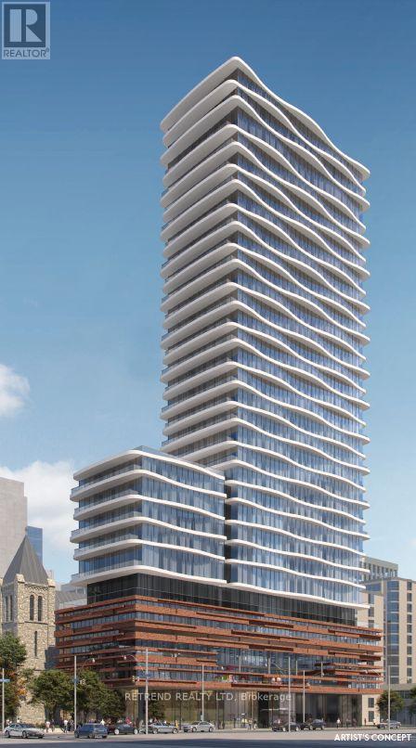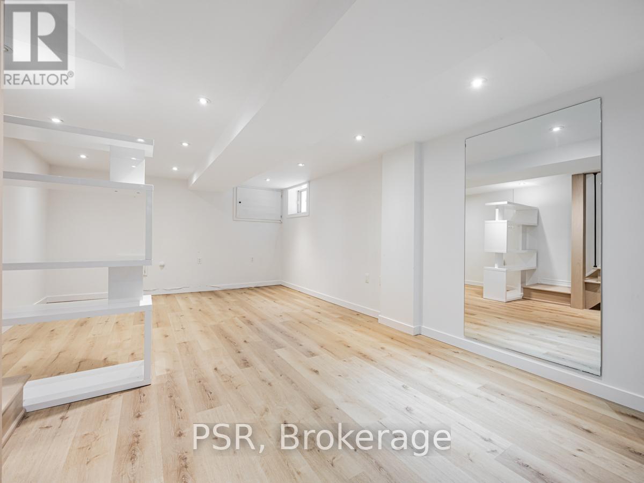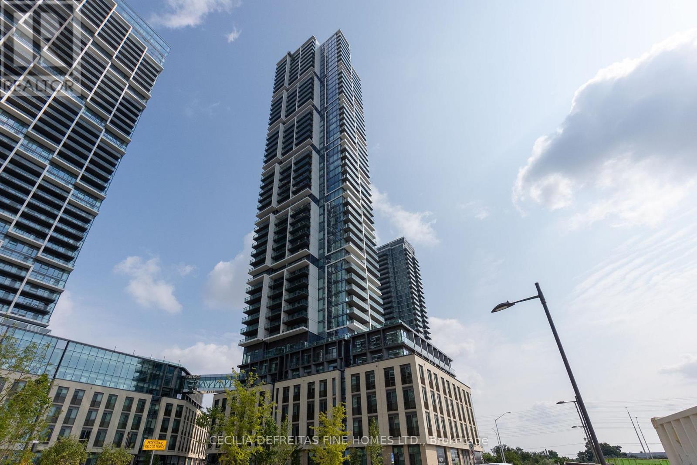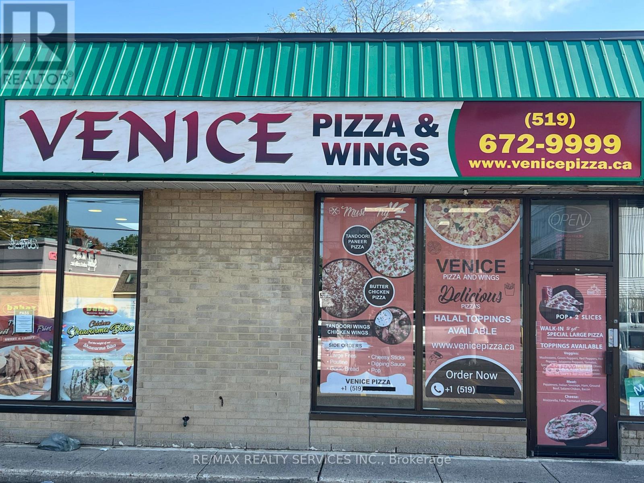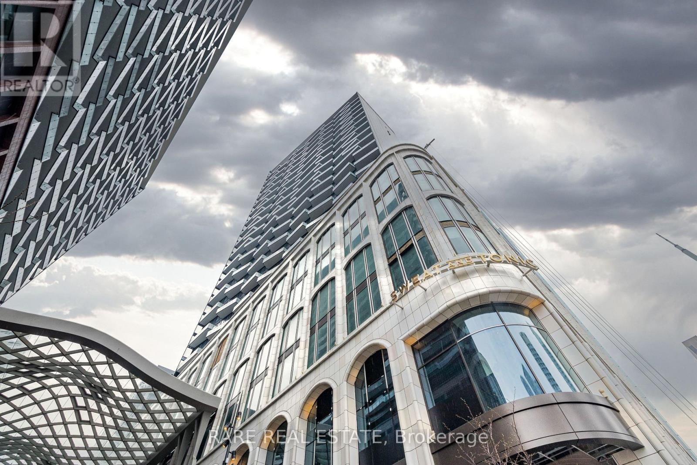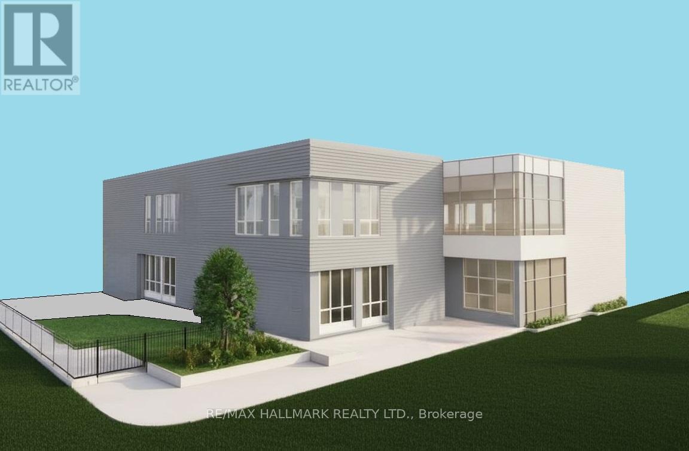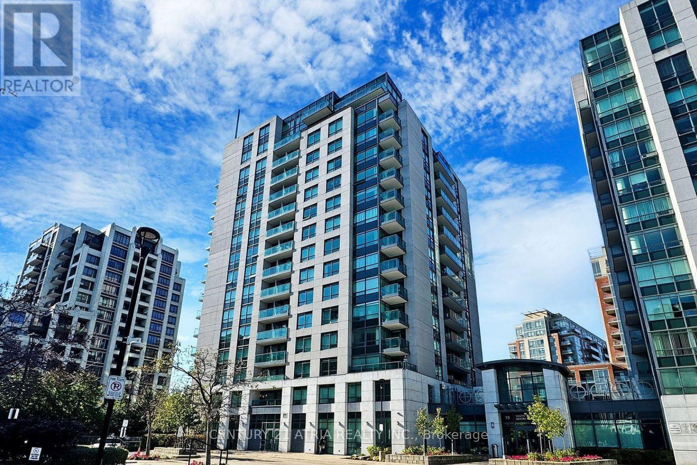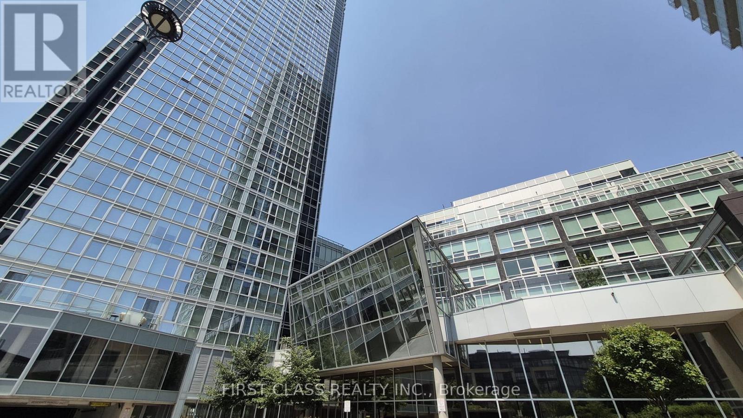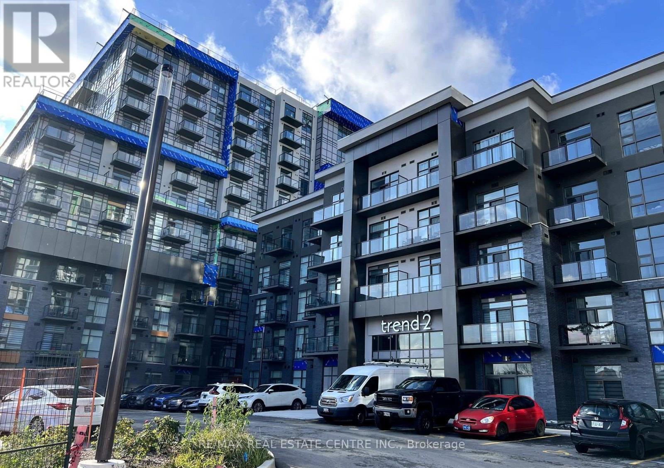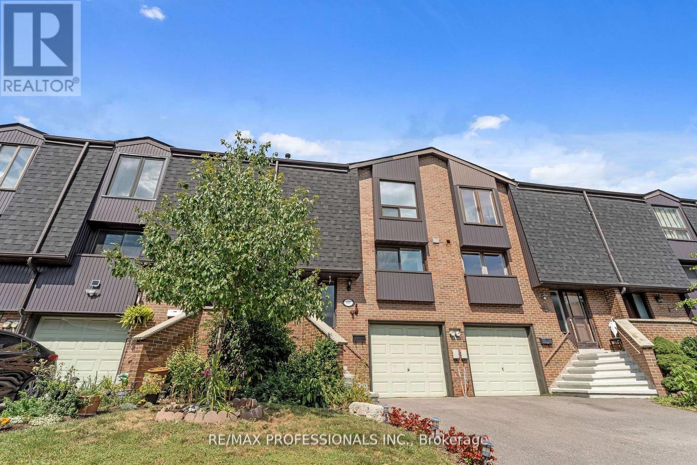Team Finora | Dan Kate and Jodie Finora | Niagara's Top Realtors | ReMax Niagara Realty Ltd.
Listings
6335 Plowmans Heath
Mississauga, Ontario
Welcome to this charming and well-maintained home located in the highly sought-after Meadowvale neighborhood of Mississauga. Perfect forfamilies, this property sits on a desirable corner lot and features a spacious backyard, ideal for outdoor entertaining, gardening, or play.Enjoyexceptional convenience with walking-distance access to an elementary school, church, parks, scenic trails, and serene lakes-perfect for activelifestyles and nature lovers. The area is known for its family-friendly atmosphere, vibrant community feel, and peaceful residential streets.Pleasenote: The basement is leased separately. (id:61215)
11 Summit Crescent
East Gwillimbury, Ontario
This is a home defined by PRIME LOCATION! EXCEPTIONAL RENOVATIONS! and COURT TRANQUILITY! Embrace a lifestyle of convenience in this stunning, move-in-ready bungalow, peacefully nestled on a court in a premier pocket of Holland Landing. The Thoughtfully Designed Interior offers exceptional quality, featuring a fully updated, carpet-free layout with elegant Shaker doors and distinct, open living spaces. The heart of the home is the Chef's Kitchen, boasting a large prep and breakfast island and high-end appliances, flowing into the spacious family room with garden views and a walk-out deck accessible via a custom-built tri-folding door, creating seamless indoor/outdoor living. A grand staircase leads to the Versatile Lower Living Area fully finished, bright walk-out. This flexible space features a spacious family room, a generous Primary Bedroom with an enlarged window, a private ensuite with heated floors, and exceptional flexibility thanks to two separate outside access doors. Providing Peace of Mind. Updates, the home was meticulously professionally modernized with a complete 2017 replacement of all wiring, plumbing, insulation, vapor barrier, and drywall, plus newer features like a brand new 2024 Heat Pump, an EV charger, and an on-demand water tank. The true highlight is the Private Outdoor Oasis-an expansive, southwest facing backyard with mature trees, lush landscaping & gardens, and a brand-new, fully fenced yard (Summer 2025 completion). All this tranquillity is incredibly convenient; you are minutes from the Nokiidaa Trail for nature lovers and under a 5-minute drive to the EG GO Train (Greenlane & Main Street) and extensive Newmarket amenities, giving you Unbeatable Convenience. (id:61215)
1607 - 280 Dundas Street
Toronto, Ontario
Welcome to the Brand New Artistry Condo! Perfectly located in the heart of downtown Toronto, nestled in one of the city's most vibrant and culturally rich neighbourhoods. This sun-filled, south-facing 1-bedroom + den furnished suite offers a functional open-concept layout with floor-to-ceiling windows, flooding the space with natural light and showcasing incredible CN Tower and city views. Fully furnished with 2 beds, a dining table, bench chair, hangers, and kitchen essentials!The modern kitchen features built-in appliances, quartz countertops, and sleek finishes throughout. Enjoy high-tech keyless entry in this smart, secure community.Located just steps from OCAD University and the University of Toronto, and a short walk to St. Patrick Subway Station, streetcars, and major hospitals including SickKids, Mount Sinai, and Toronto General. Surrounded by trendy cafés, dining, shopping, and cultural landmarks, this location offers unmatched downtown convenience.Top-tier amenities include a fully equipped gym, concierge, party room, and more. A fantastic opportunity to live in a brand new, bright, and stylish unit in one of Toronto's most vibrant neighbourhoods. (id:61215)
Lower - 371 Mcroberts Avenue
Toronto, Ontario
Absolutely delightful, updated, lower-level studio apartment available in vibrant Caledonia. Separate entrance! Functional kitchen with plenty of storage. Living area is large enough to have room to hang out and a place to rest your head at the end of a long day. Easy access to ensuite laundry and under-the-stairs space for storage. Oversized, bright 3-piece washroom. Close to transit, parks, shops and restaurants! (id:61215)
4603 - 7890 Jane Street
Vaughan, Ontario
Stunning condo on a high floor with a South West view conveniently located at Vaughan Metropolitan Centre, steps to Subway and shopping 9 ft ceilings, modern kitchen with B/I appliances, quartz counters laminate flooring, floor-to-ceiling windows, L\\large balcony for outdoor entertainment and great views. Enjoy the South West sun. (id:61215)
243 Wharncliffe Road N
London North, Ontario
Be your own Boss in less investment. Rare opportunity to own non-franchise pizza store in the Heart of London North. Pizza franchises welcome. Change of use is also possible. Approx. 1000 sq. ft store with walk-in cooler. Turn- key pizza store with no royalty, no franchise cost, no transfer charges. Low monthly rent of $3800 every month. Average monthly sales about $25,000 to $30,000, Food cost about 36%, Labour cost- about $5000 every month. Low operating cost with positive cash flow every month. Walking distance to Weston university. Lots of foot fall with very low competition. Don't Miss it. Looking for quick sale. (id:61215)
Ph10 - 470 Front Street W
Toronto, Ontario
Welcome To PH10 - 470 Front Street West! Experience Sophisticated Living At "The Well" *** Fully Furnished *** 1 Bedroom, Penthouse Level Unit Available For Lease. 1 Parking Space Included! Bright & Modern Floor-Plan. Gorgeous Kitchen W/ High-End Integrated Appliances, & Quartz Counter Tops. Situated In The Heart Of The City, Tridel Built, Designed For Residents To Live, Eat, Shop, Work & Play At The Well. Bordering Front, Spadina & Wellington, The Well Is An Extension of The Urban Vibrancy of King West. This Neighbourhood Comprises A Diverse Demographic, A Rich History & An Array of Impressive Amenities, Including A Rooftop Pool, A State-Of-The-Art Gym, Party & Private Dining Rooms, Media Lounges, A Games Room, An Outdoor Terrace W/ BBQs, Dog Run, Sun Deck, & 24-Hour Concierge Service. Guest Suites, Bike Storage. Close Rogers Centre, CN Tower, Public Transit, Union Station, & The Entertainment & Financial District. (id:61215)
327 Old Muskoka Road
Orillia, Ontario
Rare Institutional I3 Development Site - 0.41 Acres. Excellent Opportunity To Build A 2-Storey, 14,544 SQFT Child Care Centre In A Strong, Family-Oriented Neighborhood. Fully Serviced With Water, Sewer, And Gas At The Lot Line. Enjoy Fantastic Lake Views And Close Proximity To Key Amenities. Located Just 9 Minutes To Walmart, Home Depot, Metro, Best Buy, And Starbucks, And Only 29 Mins To Barrie, 1 Hour To Vaughan, And 1 Hour 40 Mins To Toronto. *(Seller Offering 1st Mortgage VTB.)* (id:61215)
708 - 75 South Town Centre Boulevard
Markham, Ontario
Freshly Painted, spacious and bright 2-bedroom corner unit condo with northwest views in the heart of Unionville, Markham. This functional open-concept layout offers laminate flooring, granite countertops, 9ft ceiling and plenty of natural light. Perfectly located steps from Unionville High School, Markham Civic Centre, theatres, restaurants, banks, shopping plazas, and a supermarket, with quick access to Hwy 404/407 and a VIVA bus stop right at the doorstep for effortless commuting. Enjoy luxury living with 24-hour concierge, indoor pool, fitness centre, sauna, party room, and ample visitor parking. (id:61215)
1309 - 2916 Highway 7
Vaughan, Ontario
Opportunity To Live In A Highly Desirable Modern Nord West Condos In the Heart of Vaughan's Metropolitan Centre! Bright Sun-Filled & Spacious 1 Bedroom Unit With 1 Bath, 1 Parking & 1 Locker! Spacious Layout with 9 Ft Ceiling, Laminate Floor, & In-suite Laundry. High End Modern Kitchen w/ Quartz Counters, Backsplash, Stainless Steel Appliances. 24/7 Concierge and Security, Party and Games Rooms, Guest Suites, Pet Spa, Swimming Pool Aqua Lounge, Full Gym & Rooftop Garden Terraces. Walking Distance To Vaughan Subway Station. Close To Hwy 400, 407, Shopping (Costco, Walmart, Ikea, Vaughan Mills, Etc.), Wonderland, Hospital, York University, Restaurants & All Amenities. Partial Furniture can be provided based on request ( One Queen Size Bed and a Dinning table with four table chairs ) extra Dollars will be charged per month. (id:61215)
1107 - 460 Dundas Street E
Hamilton, Ontario
Spacious and Bright unit on the 11th floor with Clear views, available for lease, one of the largest One Bedroom plus Den, Built by award winning New Horizon Development Group, This bright and welcoming unit comes with a modern kitchen, upgraded stainless steel appliances, breakfast bar, plenty of cabinets, in-suite laundry, walk-in closet, and walk-out to a private balcony. Open Concept layout with 9' ceilings. Includes 1 underground parking and 1 locker. Conveniently located in Waterdown community near HWYs 407 and 403, with short drive to downtown Burlington and the Aldershot GO Station, schools, parks & more. No smoking in building, no pets. (id:61215)
157 Maple Branch Path
Toronto, Ontario
No offer date!! Welcome To This Beautiful And Very Spacious 3 Bed, 4 Bath Townhome Located In A Fantastic Etobicoke Neighbourhood. This Newly Renovated Townhome Features A Spacious Main Floor with an Updated Kitchen With Stainless Steel Appliances and Quartz counters, Living room with Fireplace and Large Dining Area. Upstairs Features 3 bedrooms, including a Generous Primary with 3pc Ensuite, while the Finished Lower Level has a walk-out to a large private deck. Entrance From The Garage And So Much More. Conveniently Located Walking Distance To Parks, Schools, Shopping TTC, Weston Golf Course And Close To Highways And The Airport. Don't Miss This Amazing Opportunity! Maintenance Fee Includes Bell Unlimited High-Speed Internet and Fibre TV. (id:61215)

