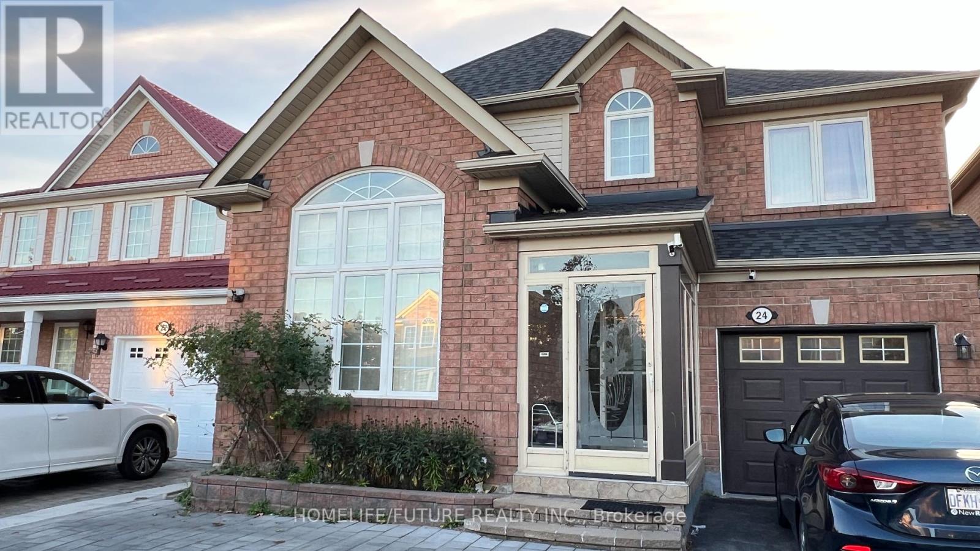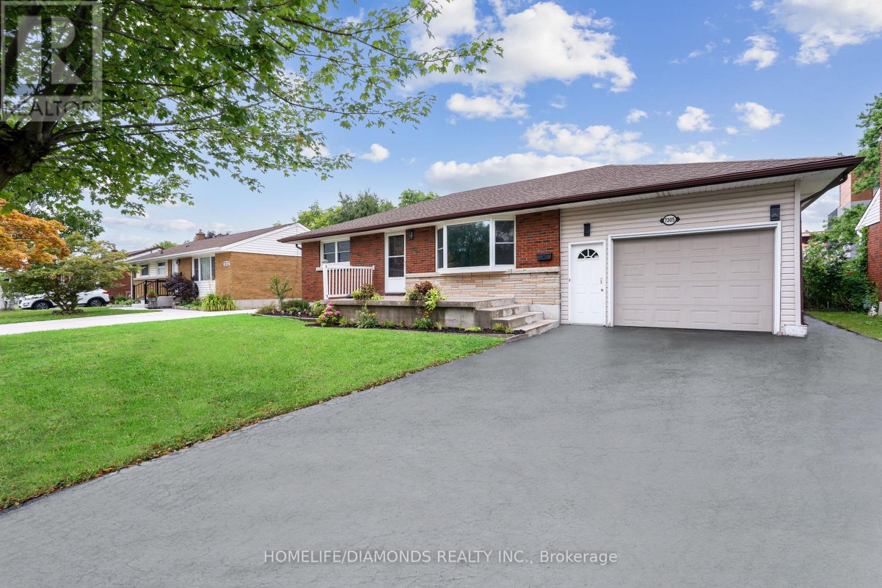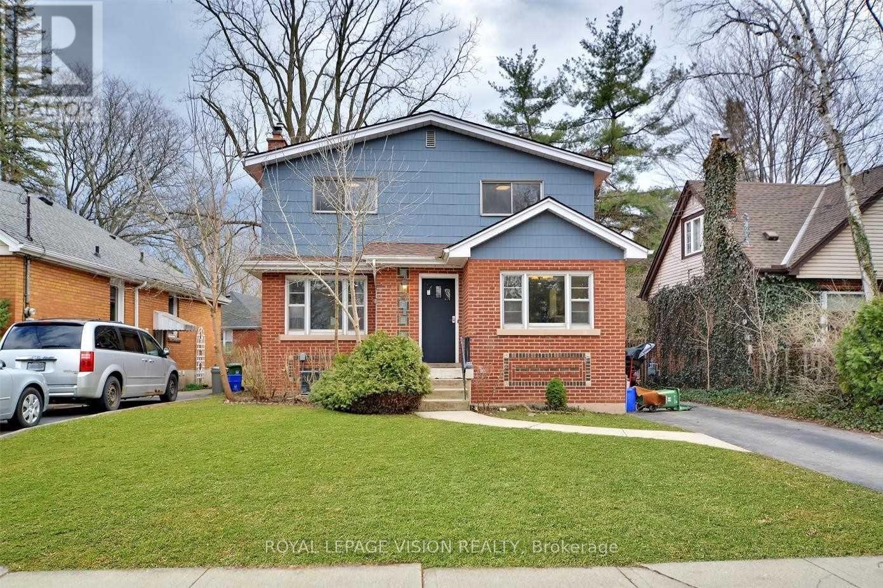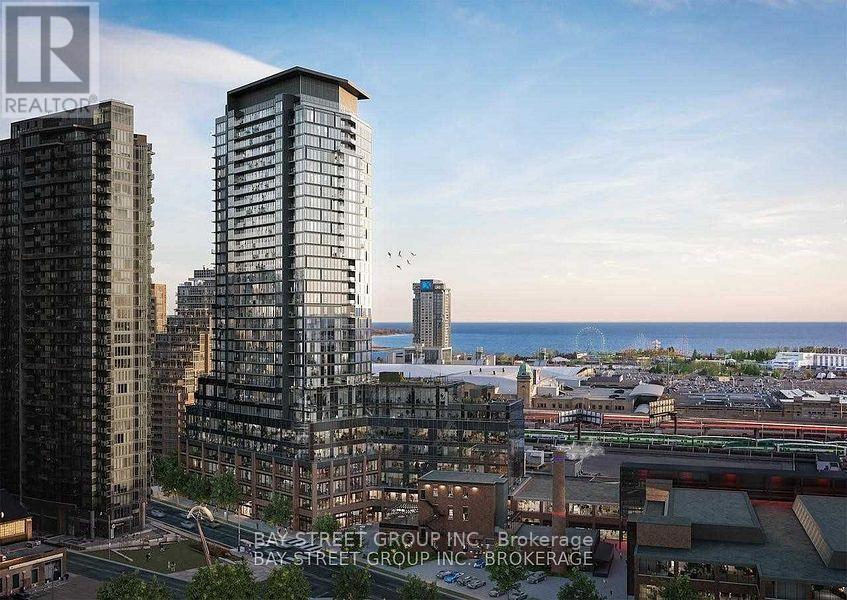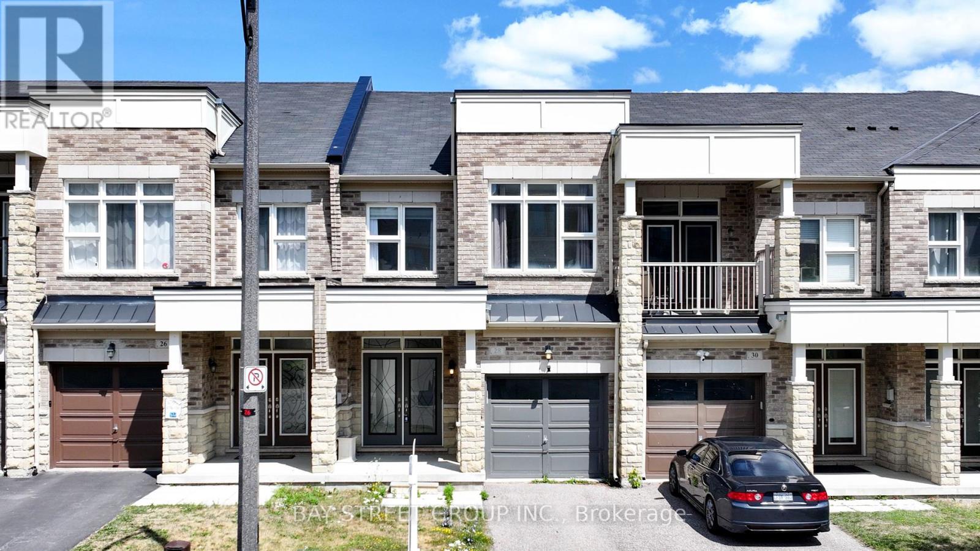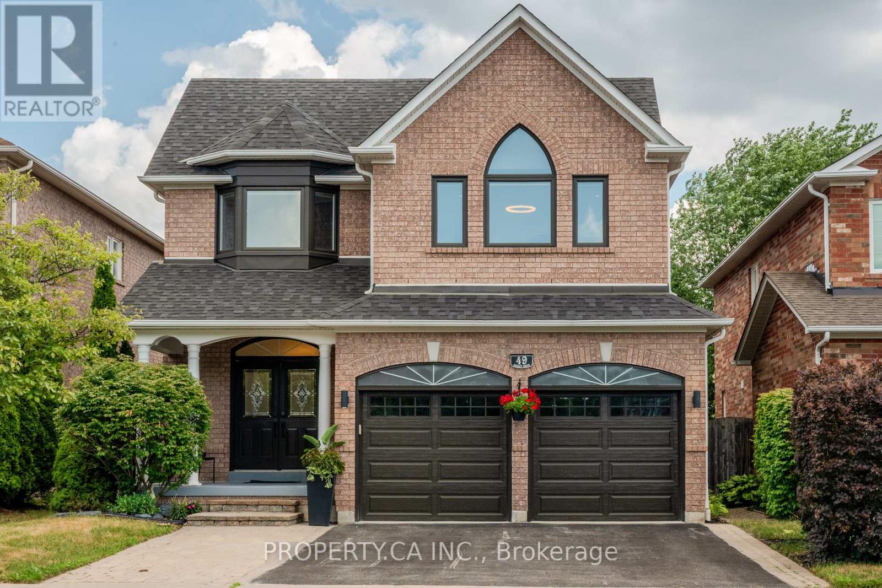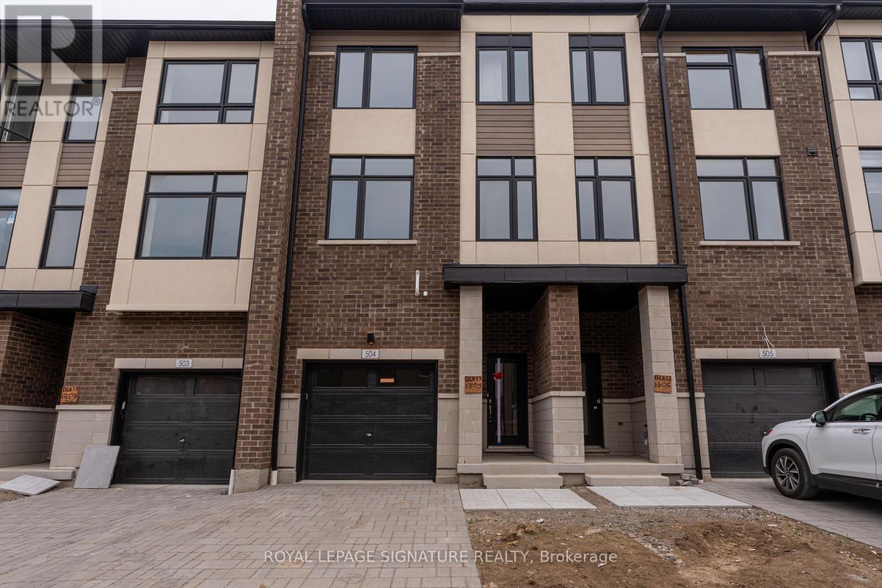Team Finora | Dan Kate and Jodie Finora | Niagara's Top Realtors | ReMax Niagara Realty Ltd.
Listings
1206 - 7 Carlton Street
Toronto, Ontario
In high-demand location!!! Bright & spacious (> 1000 sq.ft), sun-filled beautifully maintained corner unit with floor to ceiling windows. Granite countertop kitchen with S/S appliances. Overlooking Yonge Street with view toward lake. Lots of closet space.2 storage lockers. All utilities included. Close to TMU, major hospitals, UofT and George Brown. Right above College subway and steps to Grocery, Restaurants, Pharmacy, Shops and Entertainment. Building amenities include 24 hour security, TV lounge, underground parking, library, full gym with indoor track, billiard room, saunas & party room. (id:61215)
3208 - 45 Kingsbridge Garden Circle
Mississauga, Ontario
The Prestigious 'Park Mansion Offering 1363 Sq Ft. Great Split Bedroom Floor Plan W/ Panoramic Views From Floor To Ceiling Windows. Large Living Area With Wall To Ceiling Windows & Private Balcony. Formal Dining Room. Primary Bedroom With W/I Closet & 4-Pc Ensuite With Inviting Jacuzzi Tub & Sep Shower. 2nd Bedroom With W/I Closet & W/O To Balcony. Many Recent Updates, Laminate Floors, Painted Throughout, Recently updated Bathrooms. 2 Parking Spots & Locker. 24 Hr. Concierge & On-Site Mgmt. A Well-Run Condo On A Parklike Cul-De-Sac, With Beautiful Grounds & Amazing Amenities! Skyclub Party Room, Rooftop Pool, Sauna, Sun Terrace, Gym, Squash Court, Tennis Courts, Guest Suites, Car Wash, Barbecues Etc. Fees Include All Utilities Plus Cable TV & Internet. Prime Location, Walking Distance To Shopping & Public Transit, Easy Access To 403, Close Commute To Downtown Toronto To Name Just A Few! A Must See! (id:61215)
Bsmt - 24 Bald Eagle Avenue
Toronto, Ontario
Clean And Well-Maintained 2-Bedroom Basement Unit With A Separate Entrance Available For Lease In A Quiet, Family-Friendly Neighborhood. This Bright And Spacious Suite Features A Full 3-Piece Washroom, Ample Living Space, And A Functional Layout Perfect For A Small Family Or Working Professionals. Conveniently Located Near: Highway 401 & Sheppard Ave TTC & Public Transit Nearby Malls, Parks, Schools, And All Essential Amenities Highlights: Private Entrance For Added Privacy Two Comfortable Bedrooms Full Washroom With Tub/Shower, Access To Shared Laundry (If Applicable)Quiet And Respectful Household Above Strictly NO Smoking In The Unit. Utilities: Tenant To Pay 40% Of Monthly Utilities. All Measurements Are Approximate And Should Be Independently Verified By The Tenant And/Or Their Agent. Property Available From 1st October! (id:61215)
7305 Merritt Avenue
Niagara Falls, Ontario
Welcome to 7305 Merritt Avenue a fully vacant, income-generating bungalow in the heart of South Niagara Falls. This beautifully updated home features 3 spacious bedrooms on the main floor, a bright eat-in kitchen with brand new stainless steel appliances, a sun-filled living room, and a clean 3-piece bath ready for immediate move-in. The fully finished basement includes 2 additional bedrooms + a den, a second kitchen, full bath, and massive rec/dining area--a perfect home for a house hacking opportunity. Whether you're house hacking or building your portfolio, this setup makes sense. Enjoy a private driveway, and inside access from the attached garage to both floors. Located minutes from schools, shopping, highway access, and the brand new $1.5B South Niagara hospital development this is your shot to own a vacant, turn-key property with immediate cash flow. Don't wait homes like this do not sit on the market. (id:61215)
19 Aida Place
Richmond Hill, Ontario
Brand New 3400 Sqft, 4 Bed 4 Bath Detached Home on a Premium Lot 40X111, Over $150k in Upgrades, Featuring 10' CeilingOn Main, 9' Ceiling On 2nd Floor, Gourmet Kitchen, Centre Island W/Pendant Lighting, Bar Sink & Breakfast Bar, Quartz Countertops W Matching Backsplash, Extended Cabinets, 8ft High Double Front Door & MF 8ft High Interior Doors, Hardwood Floor Throughout, Smooth Ceiling & Pot Lights, Huge Family Room W Large Windows & Gas Fireplace, M/F Office W Large Window, Executive Master-Bedroom W Freestanding Bathtub & Glass Shower, Rain Shower Head & Huge Walk-in Closet, 2nd Floor Media Room W Raised Ceiling Which Can be Converted to 5th Bedroom , 2nd Floor Laundry Rm, Massive Basement W Separate Entrance & Upgraded Windows, 200 Amp, 7 Years Tarion Warranty & Much More. Close To All Amenities, Parks, Schools, Shopping, Restaurants And Lake Wilcox. (id:61215)
57 Binkley Crescent
Hamilton, Ontario
TWO-STORY WITH 2 MINUTES WALKING TO MCMASTER CAMPUS IN PEACEFUL NEIGHBOURHOOD FULLY RENOVATED WITH 5+4 BEDROOMS BRINGS GREAT INVESTMENT OPPORTUNITY WITH INCOME MORE THAN 7500 PER MONTH THERE are 4 FULL WASHROOMS AND ALL BEDROOMS ARE GOOD SIZE WITH PRIVATE KEYS & WINDOWS, BSMNT 4- BEDROOMS ALL WITH EGRESS- ESCAPE WINDOWS -ALL APPLIANCES ARE OWNED (NO- RENTAL) INCLUDES 2 BIG S/S FRIDGES 2 STOVES,RANGEHOOD MICROWAVE OVEN,1 FREEZER STANDING,LG- WASHER DRYER, HIGH FLOW TANKLESS WATER HEATER, HIGH CAPACITY FURNACE AND HIGH CAPACITY-GREEN ENERGY SAVER HEAT-PUMP 3 TON WIFI CONTROLED ECOBEE HEAT-COOL, 200 AMPS POWER SUPPLY CIRCUIT BREAKER, , BRIGHT BASEMENT SEPARATE ENTRANCE - 4 BEDROOMS WITH LARGE EGRESS WINDOWS ALL BEDROOMS HAS LOCKS - KEYLESS ENTRY WITH NUMBER LOCKS (id:61215)
716 - 135 East Liberty Street
Toronto, Ontario
Enjoy the sunshine in this ultra-bright 1 bedroom + study suite offering approximately 497 sq. ft. of smartly designed interior space, perfectly complemented by a spacious 108 sq. ft. terrace with stunning unobstructed south-facing views of Lake Ontario. Situated right beside Liberty Village, this unit combines modern comfort with a vibrant urban lifestyle. The open-concept layout features a sleek, contemporary kitchen with built-in appliances and stylish finishes throughout. The separate study area is perfect for working from home or extra storage. Residents will love the unbeatable convenience of this locationjust steps to TTC transit, and within walking distance to nearby parks, trendy restaurants, grocery stores, banks, LCBO, fitness centres, and all the shopping Liberty Village and King West have to offer. A perfect space for young professionals or anyone looking to enjoy city living with a view. (id:61215)
Main Floor - 396 Goldenwood Road
Toronto, Ontario
Main-floor suite in the prestigious Bayview-Woods neighborhood of North York. Steps From Bestview Park W/Tennis Crt, Walking & Biking Trails. **Great Schools (Steelesview P.S, Zion Heights J.H.S, AY Jackson S.S.). Minutes To 404, TTC, 407 & Stores. (id:61215)
28 Rougeview Park Crescent
Markham, Ontario
Beautifully maintained & updated 3+1 bedroom, 4-bathroom traditional 2-story freehold townhome located in the highly desirable Upper Greensborough community of Markham. This 10-year-old home sits on a quiet family friendly street right next to beautiful parks and trails. Featuring 9-foot ceilings, lots of pot-lights, open concept layout, hardwood flooring throughout, an upgraded oak staircase, and large windows that fill the space with natural light. Smoke-free & Pets-free, maintained by a single meticulous owner, it has been freshly painted and kept in pristine condition. The modern kitchen is equipped with oversized center island with dual undermount sink, stainless steel appliances, and custom-built pantry storage. 3 spacious bedrooms upstairs with a convenient 2nd-floor laundry room; the primary bedroom features walk-in closet with his & hers setup, and a 4-piece ensuite bathroom with oversized bathtub; A fully finished basement offers an extra bedroom and full 3-piece bathroom, laminate flooring throughout, above ground windows and spacious living space, ideal for guests, in-laws, or a private office. Outside, enjoy an oversized backyard retreat with stone patio, perfect for entertaining! Freshly painted garage with direct access and finished flooring, and a long driveway parks 2 extra cars with no sidewalk; Minutes to Go-train station, top-rated schools, and everyday amenities. Upper Greensborough is a quiet, friendly neighborhood next to parks, walking paths, and a welcoming community, with a wonderful mix of young families and elder residents who enjoy walking through the streets and parks in a safe and welcoming environment. Freshly painted & Move-in ready! Do Not Miss This One!! (id:61215)
49 Sonley Drive
Whitby, Ontario
Welcome to Your Dream Home on a Quiet street with no rear nigbours.This beautiful fully upgraded 4-bedrooms, 4-bathrooms detached home offers the perfect blendof comfort, style, and location. Nestled on a quiet street with no neighbours in the back,enjoy rare privacy and a peaceful atmosphere that's ideal for families or anyone seekingtranquility in the city of Withby.Step inside to a thoughtfully renovated interior featuring:A modern kitchen with upgraded appliances, cabinetry, and finishesStylish bathrooms fully updated with high-end fixturesNew flooring and pot lights throughoutSpacious bedrooms, including a primary suite with a luxurious ensuiteFresh paint and newer windows for a bright, airy feelA large walk-in pantry and plenty of smart storage solutionsA Zen-inspired open-concept entertainment room in the basement, perfect for movie nights,guests, or personal relaxationOutside, the home continues to impress with a deep lot, artificial grass for easy maintenance,deck, and complete privacy in the backyarda rare find!Additional features include a new furnace and a double-car garage. This home checks all theboxes: space, style, upgrades, and an unbeatable location.Dont miss your opportunity to own this exceptional property. Book your private showing today! (id:61215)
504 - 1695 Dersan Street
Pickering, Ontario
Brand New, Never Lived In Townhome In Sought-After Duffin Heights! This Spacious 3-Storey, 1,921 Sq. Ft. Home Offers A Bright And Functional Layout Perfect For Modern Living. The Second Floor Features An Open-Concept Living, Dining, And Kitchen Area With Stainless Steel Appliances, Ideal For Everyday Living And Entertaining. Enjoy Laminate Flooring Throughout Completely Carpet Free! Upstairs, The Primary Bedroom Includes A Walk-In Closet And A 3-Piece Ensuite. Two Additional Well-Sized Bedrooms Share A 4-Piece Bath, And The Convenience Of An Upper-Level Laundry Room Makes Chores A Breeze. The Ground Floor Includes A Versatile Family Room And An Additional Powder Room, Offering Plenty Of Space For A Home Office Or Playroom.Parking Is Easy With A Single-Car Garage Plus A Driveway Space. Located In A Vibrant Community Close To Parks, Schools, Shops, And Transit, This Brand-New Home Offers Comfort And Style In An Unbeatable Location. (id:61215)
21 Robert Green Crescent
Vaughan, Ontario
Stunning 4-bedroom, 4-bathroom home in desirable Patterson community with a walkout basement! Premium upgrades such as pot lights & California shutters. The open-concept dining area is enhanced by new lighting fixtures. The modern kitchen boasts stainless steel appliances, custom cabinetry, and a beverage fridge, while the spacious living room features a sleek tile wall with a gas fireplace and built-in speakers. The oversized primary bedroom offers a luxurious 5-piece spa-like ensuite, plus three additional spacious bedrooms on the second floor including one with a walk-out balcony. The bright and spacious walkout basement offers endless possibilities, professionally finished with a new fridge, combo washer-dryer, and cooktop, ideal for multi-generational living/in-law suite or rental income potential. Ideally situated right across from Eagles Nest Golf Club & Maple Nature Reserve Trail, Walking distance to Eagles Landing Plaza with Grocery store, Starbucks, Nursery and Childcare Center, Minutes to Maple GO Station, Walmart Supercenter, Mackenzie Health hospital, and Highly Ranked Schools such as Alexander Mackenzie H.S.; The perfect blend of urban convenience and serene lifestyle, Move-in Ready! **EXTRAS** All appliances (fridge, stove, dishwasher, washer & dryer), all ELFs & window coverings, alarm systems, built-in speakers, all basement furniture inclusive; HWT owned (id:61215)



