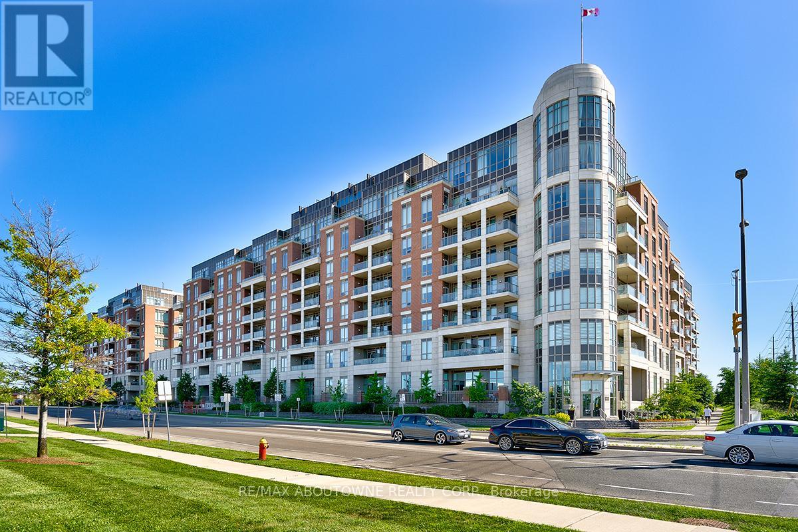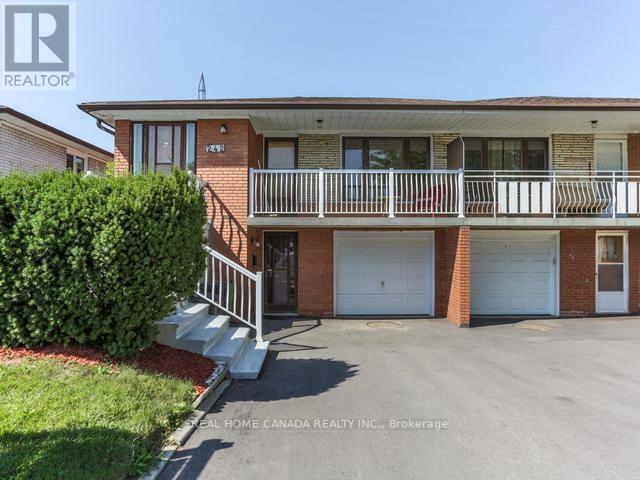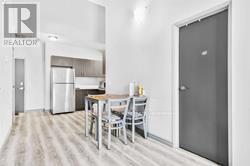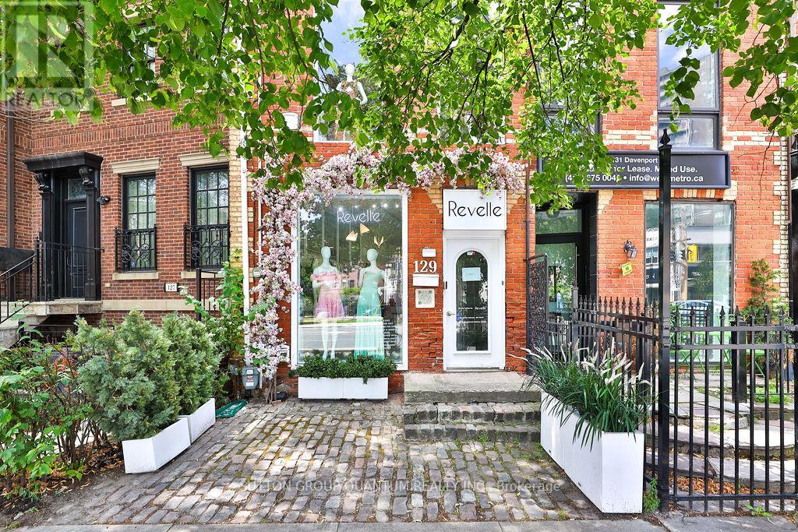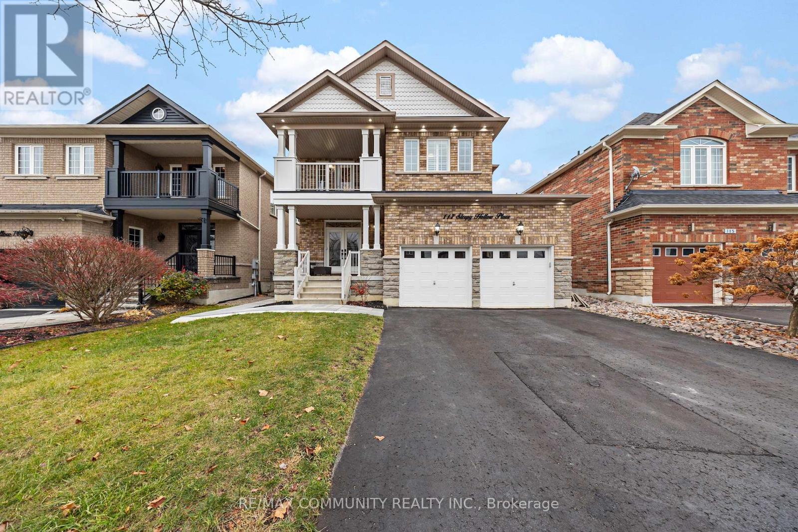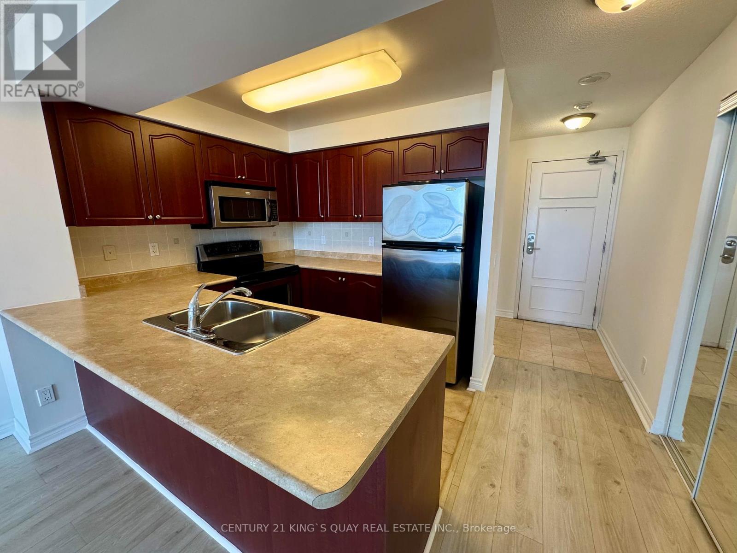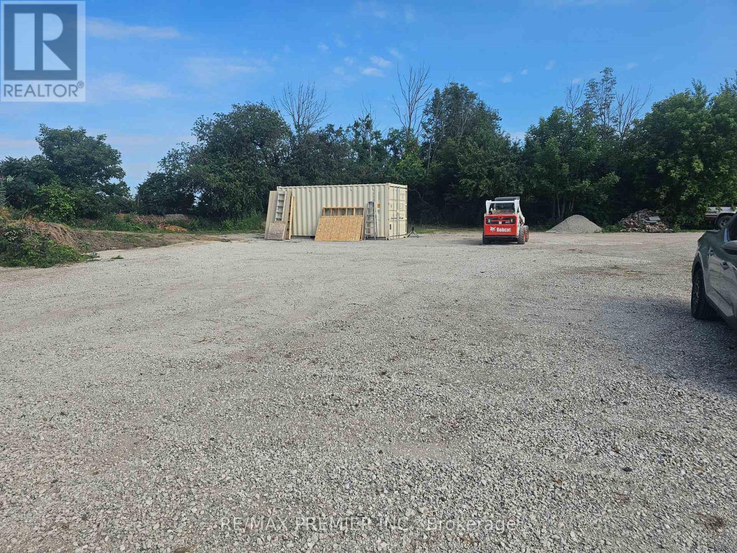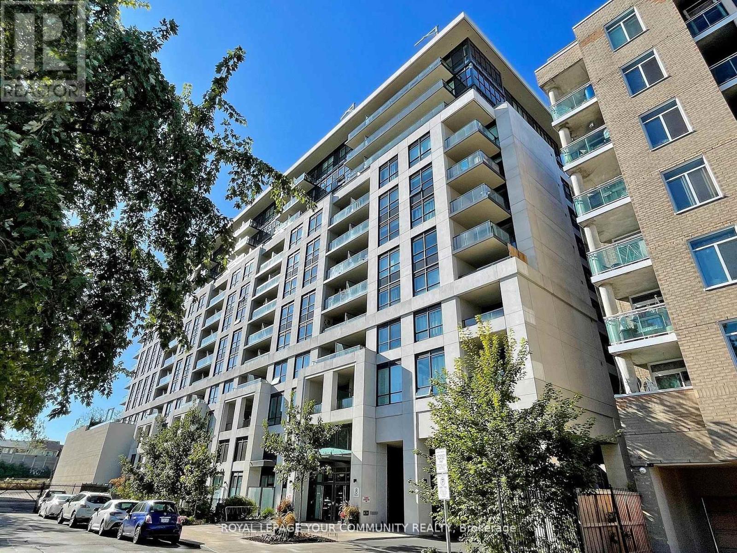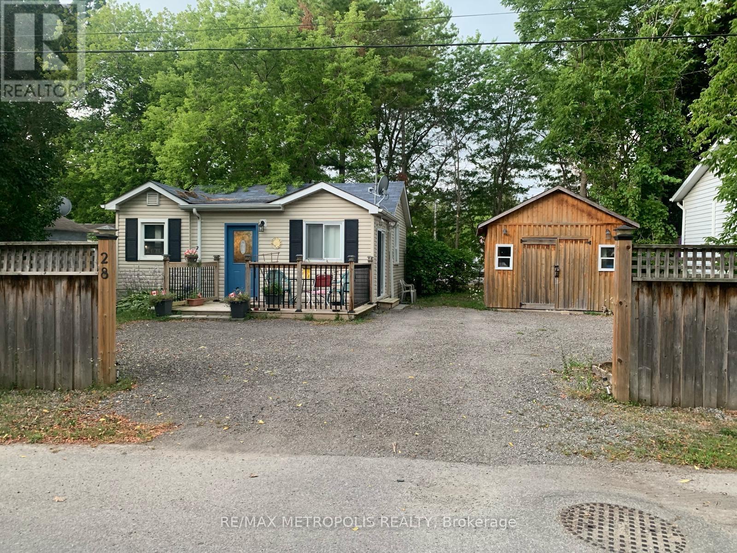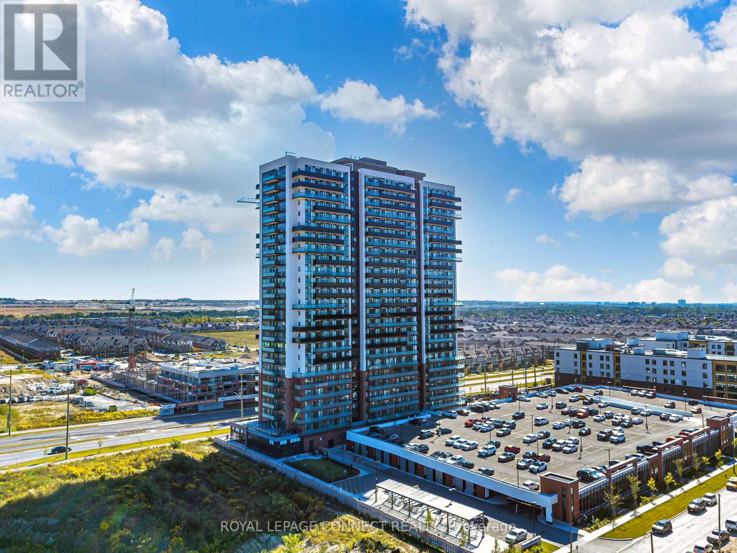Team Finora | Dan Kate and Jodie Finora | Niagara's Top Realtors | ReMax Niagara Realty Ltd.
Listings
714 - 2480 Prince Michael Drive
Oakville, Ontario
Welcome to the Emporium, the premier condominium address in Joshua Creek. An elegant 8-storey condominium residence on a beautifully landscaped 6-acre site in east Oakville. Boutique style lobby with contemporary feel and 24-hour concierge. Excellent amenities include heated pool, whirlpool, fitness and aerobic studio, media room and more. Carefully selected finishes include hardwood, quartz, porcelain tile, upgraded cabinetry and stainless steel appliances. 10' ceilings. Underground parking (1 spot) and storage locker. Bright, open floor plan features 705 square feet plus 62 square foot balcony. Open balcony with northern view. Easy access to the QEW, 403, 407 and GO Transit. Convenient shopping and local restaurants are only a short stroll away, with major shopping centres close by. (id:61215)
242 Fairglen Avenue
Toronto, Ontario
This Gorgeous Large 3 Bedrooms Raised Bungalow, Features Include: Huge Eat-In Kit; Living Room W/O To Balcony; Ceramic & Hrdwd Flrs; Excellent Location: Closer To Ttc, Hwy 401/Dvp, Fairview Mall & Access To Great Schools. *Walk Out Bsmnt With Sep.Entrance Is Rented For A Couple * (id:61215)
G111 - 275 Larch Street
Waterloo, Ontario
Attn Parents/Investors! Beautiful Condo Complex Built In 2019, Conveniently Located In The Heart Of Waterloo; Close To Wilfrid Laurier, Waterloo University & Conestoga College. Sun-Filled, Open Concept Layout Boasts 870Sq Ft Of Living Space With Soaring 14Ft Ceilings And Includes One Surface Level Parking Spot! Comes Fully Furnished - A True Turn Key Opportunity 1st Level Unit For Easy Access, In-Suite Laundry, Walking Distance To Schools, Restaurants, Shopping, Close To Public Transit And Easy Highway Access (id:61215)
129 Davenport Road
Toronto, Ontario
Welcome to 129 Davenport Road an Iconic Address in the Heart of Torontos Prestigious Yorkville community. Flexible zoning allow many possible uses. Lease includes all utilities and taxes.Two story commercial property with street front exposure.Two washrooms on the main floor, laminate flooring throughout.Second floor has a two pieces washroom, kitchenette, laminate flooring, and floor to ceiling windows, and a roof top patio. crawl space basement is included in the lease and can be used as a storage. Third floor not include in the price and can be negotiated. Tenant can renovate to suit business needs. This property located where sophistication meets charm, nestled in Torontos most desirable neighbourhoods. This highly visible and accessible address offers unparalleled proximity to luxury boutiques, renowned restaurants, cultural landmarks, and financial institutions. Surrounded by multi-million-dollar developments and upscale real estate, the area boasts a dynamic blend of old-world architecture and modern urban living. Within walking distance, you'll find the flagship stores of Bloor Streets Mink Mile, the Four Seasons Hotel, University of Toronto, and the Royal Ontario Museum. This corridor is a hub for art galleries, high-end salons, law firms, medical practices, and creative agencies.The neighbourhood attracts affluent professionals, international visitors, and local residents seeking prestige, walkability, and lifestyle convenience. Transit is a breeze, with easy access to Rosedale and Bay subway stations, major TTC routes, and quick connections to the financial core.Whether youre establishing a flagship location, launching a luxury retail or service-based business, this location offers unbeatable visibility, foot traffic, and long-term value in one of Torontos most affluent corridors. (id:61215)
228 Bernard Avenue
Richmond Hill, Ontario
2 Bedroom apartment. Close To Schools. Top Range-Richmond Hill High School. Close To Yonge Street, Shops, Parks And Transit. Extras:Fridge, Stove, Washer & Dryer. Free Internet. 2 Parking Spots. Tenant To Pay 25% Of Utility Bills. A+++ Tenant. No Pets. No Smoking. All Offers To Accompany Credit Report, Letter Of Employment, References. Easy For Showing. 2 Hours Notice. (id:61215)
117 Sleepy Hollow Place
Whitby, Ontario
Presenting this exquisite property nestled in one of Whitby's most prestigious and sought-after neighborhoods. This pristinehome showcases exceptional craftsmanship, featuring meticulously updated design elements, custom maple cabinetry, elegant baseboards,and thoughtfully curated upgrades that enhance its overall allure. Upon entry, you are welcomed by gleaming porcelain tiles, rich hardwoodfloors, and soaring10-ft smooth ceilings, beautifully illuminated by pot lights and stylish fixtures. The open-concept layout creates anexpansive and inviting atmosphere, perfect for modern living. The kitchen is a culinary masterpiece, designed for both function and style. Itboasts high-end custom stainless steel appliances, a quartz countertop and backsplash, a convenient pot filler, and bespoke cabinetry. The grand island serves as a stunning centerpiece, ideal for entertaining and family gatherings. Step outside to a spacious private deck, perfect forsummer enjoyment and social gatherings. The main-floor laundry room provides direct access to the upgraded garage, which features epoxyflooring, painted walls, pot lights, and a remote garage opener adding both convenience and additional functional space. Ascending theelegant oak staircase with wrought iron pickets, you are greeted by an open loft that offers versatile living space and access to a sizablebalcony an ideal retreat to enjoy breathtaking sunsets. The generously sized bedrooms feature large closets and oversized windows, providingample natural light. The fully finished basement, legally completed with city permits, offers a separate entrance and serves as an excellentincome-generating opportunity. Whether used for extended family accommodations or rental purposes, this space adds immense value andversatility to the home. A true gem in Whitby, this property seamlessly blends luxury, functionality, and investment potential ready towelcome its next proud owner! (id:61215)
1008 - 330 Red Maple Road
Richmond Hill, Ontario
Magnificent Unobstructed High Level View To The East. Bright & Spacious Living Room. Newly Renovated W/ New Wood Flooring In Living/Dining Room/Bedroom. Freshly Painted Thru out the Unit. Kitchen W/Breakfast Bar, Stainless Steel Appliances & Backsplash. Bedroom With Over Size Walk-In Closet & Walk Out To Balcony. Priced to Sell!!! Close To Public Transit, Go Station, Shopping & School. Club Facilities Includes Indoor Pool, Gym, Tennis Court, Media Room & More. (id:61215)
Outdoor Storage - 2142 Rundle Road
Clarington, Ontario
Outdoor Storage space Available. 70' x 72' gravel pad with security cameras. No power. Close proximity to Hwy 407. rent plus HST (id:61215)
1803 - 15 Mercer Street
Toronto, Ontario
Located In The Vibrant Entertainment District Of Downtown Toronto, NOBU Residences Offers A Premier Lifestyle In An Iconic Setting. Designed By Award-Winning Architect Stephen Teeple, This Development Blends Sleek Modern Architecture With Historic Charm, Preserving The Original Brick Facade And Art Deco Details Of The Former Pilkington Glass Factory. Two Striking Towers House The Highly Anticipated Nobu Restaurant And Luxurious Nobu Hotel, Complete With A Full-Service Spa.Step Into Your New Home With Saltos Upgraded Keyless Entry System. This Brand-New Suite Features 9-Foot Ceilings, Designer Plank Flooring, And A Minimalist Kitchen With Quartz Countertops, Soft-Close Cabinetry, Integrated Miele Appliances, A Panasonic Microwave and Custom Motorized Window Coverings. The Bedroom Includes A Closet, And The Upgraded Three-Piece Bathroom Offers Porcelain Tile, A Glass Walk-In Shower, And A Rain Showerhead. In-Suite Stacked Laundry Adds Extra Convenience.Enjoy Exclusive Access To The Two-Level NOBU Restaurant And Hotel Amenities. The Building Includes A Dramatic Glass Atrium, Spin And Yoga Studios, Massage Room, Japanese Ofuro Tub, Hot Tub, Saunas, Cold Plunge, And Well-Appointed Change Rooms. Outdoor And Indoor Entertaining Spaces Include A Terrace With BBQ, Four Private Villas, A Conference Room, Games Lounge, Screening Room, And Chefs Dining Area.Residents Benefit From 24-Hour Concierge Service And State-Of-The-Art Fitness Facilities. Just Steps To The King West Streetcar And A Short Walk To St. Andrew Station, With Quick Access To Rogers Centre, Scotiabank Arena, TIFF Bell Lightbox, AGO, Harbourfront, And The PATH. (id:61215)
525 - 8 Trent Avenue
Toronto, Ontario
Welcome to The Village By Main Station, a charming bachelor unit at 8 Trent Ave #525, nestled in Toronto's desirable East End-Danforth. This Freshly painted 400 sqft open-concept suite is filled with natural light, thanks to its large windows, creating a bright and inviting atmosphere. Step outside to your private balcony from the main living area, ideal for enjoying the fresh air. The unit features a well designed 4-piece washroom and an efficient layout that maximizes the use of space. The building offers fantastic amenities, including visitor parking, a BBQ terrace with stunning city views, and a fully equipped gym. Just outside your door, you'll find an array of shops, cafes, restaurants, and parks to explore. With the subway and GO station just minutes away, commuting is effortless, only a 20-minute GO train ride to Union Station on the Lakeshore East line. Whether you're an investor or a first-time home buyer, this unit is truly a perfect place to call home. Don't miss out on this opportunity! (id:61215)
30 - 28 Thompson Drive
Georgina, Ontario
Welcome to 28 Thompson Drive, located in the heart of Sutton and Jackson's Point. This charming bungalow is a fantastic opportunity for both investors and first-time home buyers. Just steps from Lake Simcoe and Jacksons Point Harbour, the home backs onto Lorne Park and is surrounded by an abundance of local amenities. Enjoy nearby lake views, golf courses, restaurants, and the scenic Bonnie Park perfect for outdoor activities and weekend strolls. Only 65 kilometres north of Toronto, this property is the perfect weekend getaway or a peaceful full-time residence in a vibrant lakeside community. (id:61215)
718 - 2550 Simcoe Street N
Oshawa, Ontario
Experience modern living in this stylish 2-bedroom, 2-bathroom condo in North Oshawa's sought-after Windfields community! This unit features a split-bedroom layout for enhanced privacy with a bright, open-concept living area and 718 sq ft of thoughtfully designed space. Soak in breathtaking sunset views from your expansive 147 sq ft west-facing balcony, perfect for relaxing or entertaining. The contemporary kitchen is both stylish and functional, equipped with stainless steel appliances, quartz countertops, and a modern backsplash. Durable, low-maintenance vinyl flooring throughout adds both practicality and contemporary appeal. The primary bedroom has a private 2-piece ensuite, while the second bedroom enjoys easy access to a 4-piece family bath. This Tribute-built condo offers exceptional amenities, including two fitness areas with cardio, weights, yoga/stretch, and a spin studio, a rooftop terrace with BBQs and lounge seating, a games room, a theatre, a business centre with a lounge and boardroom, a social lounge with free Wi-Fi, and guest suites. Residents also benefit from concierge services, security, visitor parking, bike storage, and a dog park. Conveniently located in the heart of Windfields, this vibrant North Oshawa community is just minutes from Ontario Tech University and Durham College. It has easy access to Hwy 407, major transit routes, shopping, dining, and entertainment. Enjoy the convenience of Costco, Freshco, Starbucks, and popular eateries like The Canadian Brewhouse - all within walking distance. This lovely condo, complete with an included surface parking spot, is the ideal mix of urban convenience and modern comfort. Don't miss your chance to call this home - book your showing and see it today! (id:61215)

