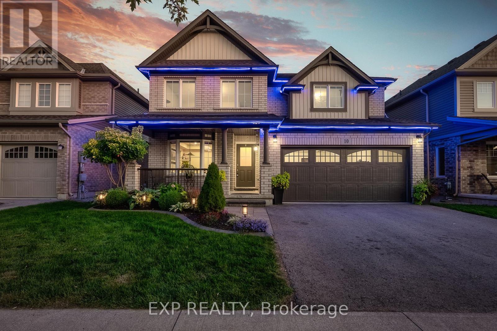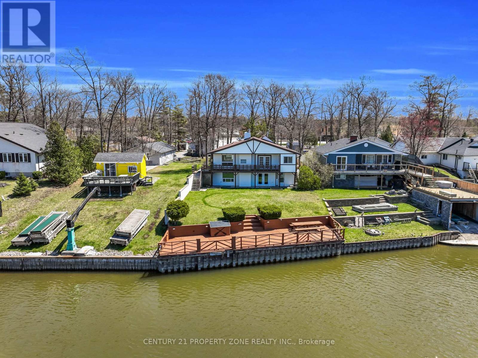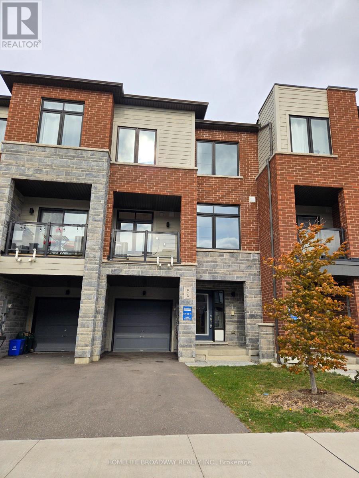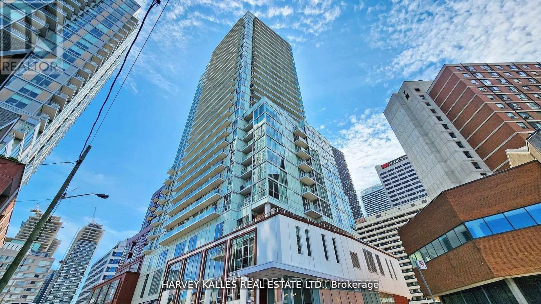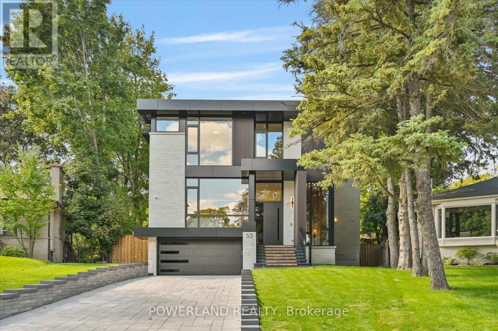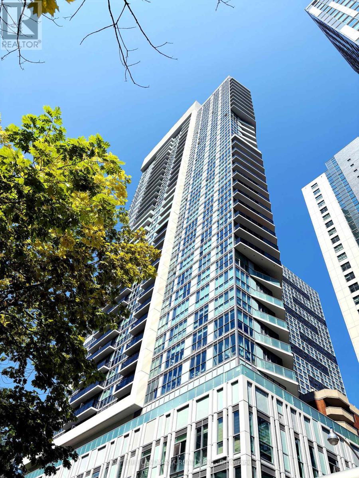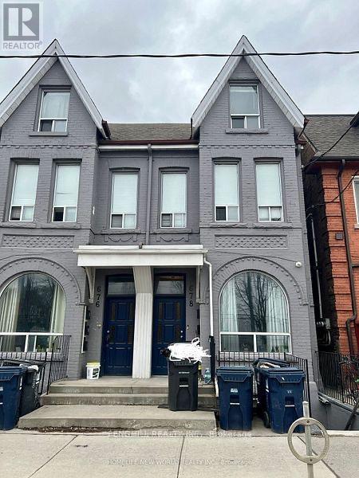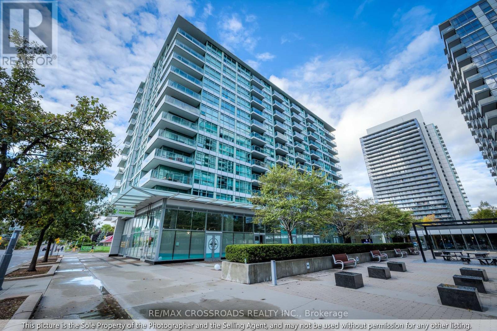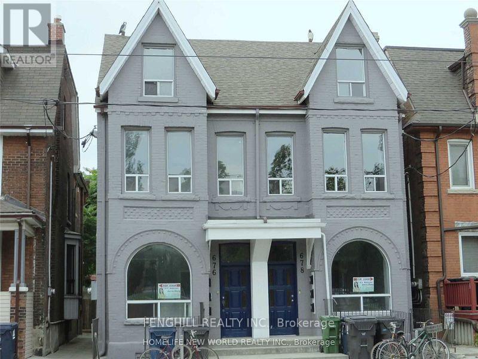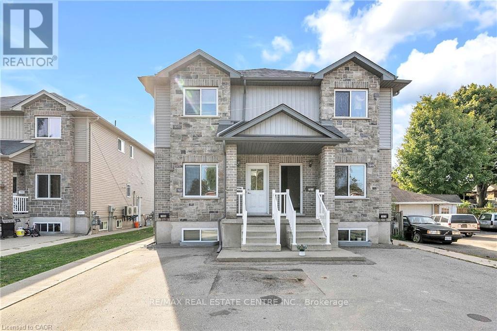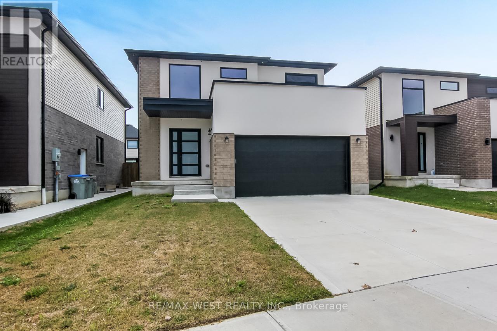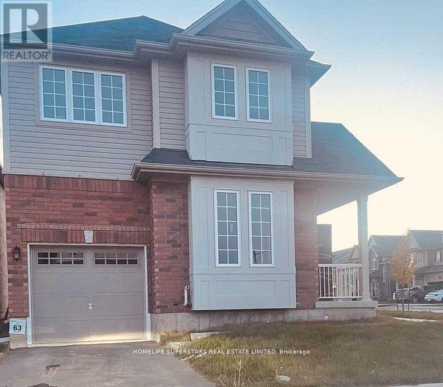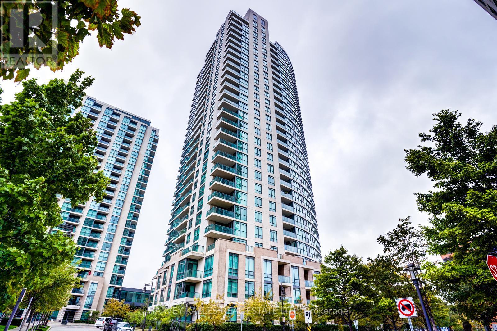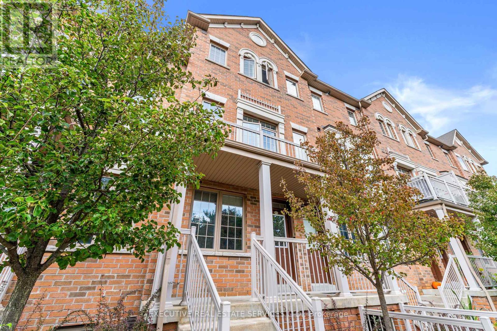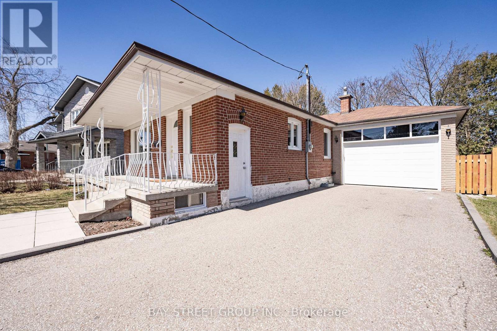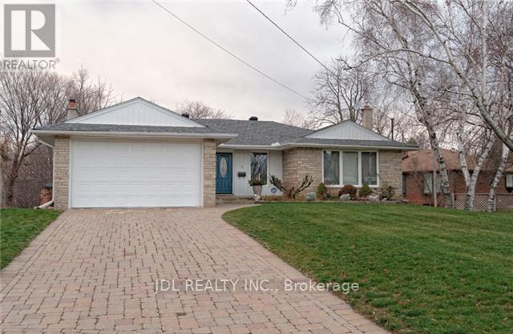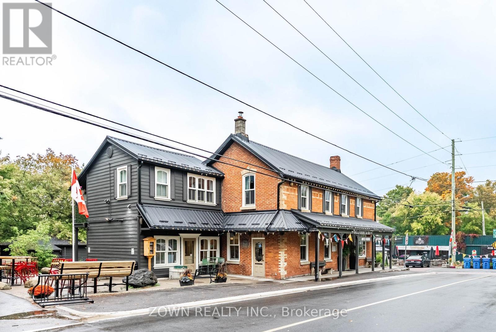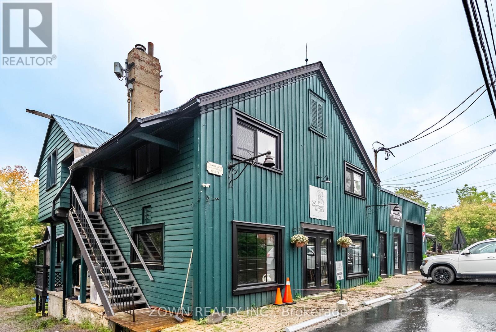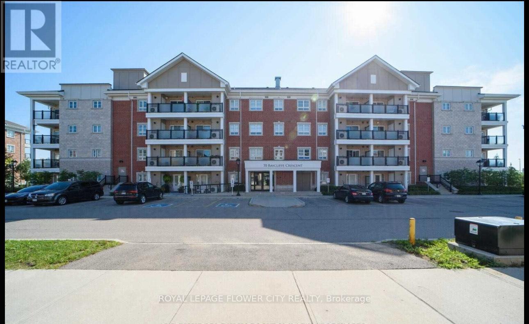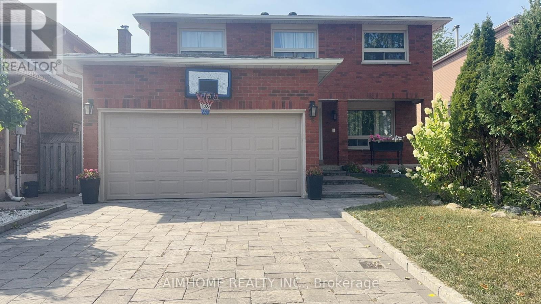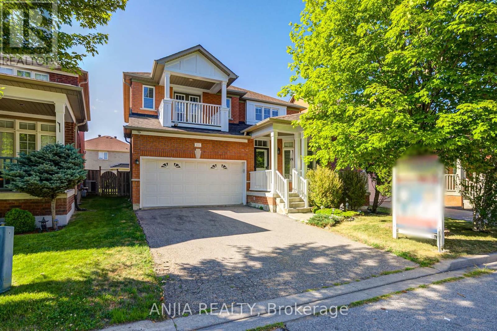Team Finora | Dan Kate and Jodie Finora | Niagara's Top Realtors | ReMax Niagara Realty Ltd.
Listings
1018 - 1050 Eastern Avenue
Toronto, Ontario
Brand new, never-lived-in 2-bedroom, 2-bathroom suite (WITH ONE PARKING- EV CHARGER in the owned parking spot). This iconic Queen & Ashbridge Condominium sits at the cusp of two burgeoning neighborhoods - the Beaches and Leslieville - and is surrounded by the green parks and the boardwalks of Ashbridges Bay and Woodbine Beach. Featuring an open-concept layout, chef-inspired kitchen with full-size stainless steel appliances, Quartz countertop, Quartz backsplash, wide-plank flooring, and floor-to-ceiling windows with walkout to a private balcony. Bedrooms include large closets and spa-like baths. Chainless Roller Blinds - White, $23,000 spent in upgrades. Enjoy world-class amenities: 24-hour concierge, 5,000 sq. ft. fitness center with yoga & spin studios, sauna and steam rooms, rooftop terrace with BBQs, Sky Club lounge, study & meeting rooms, parcel lockers, and secure bike storage. Dog lovers can enjoy 8th floor Dog Run. Steps to Queen St East, TTC streetcar, shops, cafes, parks, and Toronto's waterfront. Rare opportunity to lease a spacious 2-bedroom in one of the city's most vibrant east end communities. (id:61215)
10 Riley Avenue
Pelham, Ontario
Welcome to 10 Riley Avenue. Built in 2018, this modern two-storey home combines over 2,800 sq. ft. of finished living space with a thoughtful, family-friendly design. A welcoming front porch and landscaped gardens set the tone before you step inside to a versatile main floor. The front room easily serves as a formal living area, playroom, or private office, while the open-concept kitchen, dinette, and family room form the heart of the home. Oversized windows fill the space with natural light and offer views of the manicured, fully fenced backyard ideal for summer barbecues and year-round entertaining. Upstairs, four generous bedrooms provide room for everyone. The primary suite features a large walk-in closet and a spa-style ensuite with double vanity and glass-enclosed shower. A convenient second-floor laundry makes daily routines simple. The finished lower level extends the living area with a bright recreation room and a walk-out to the backyard. A bonus room currently styled as a salon can be transformed into a creative studio, home office, or potential fifth bedroom to suit changing needs. Outside, enjoy a landscaped lot with mature plantings, a covered porch for morning coffee, and a private yard that invites both quiet evenings and lively weekends. Located in one of Fonthill's most desirable neighborhood's, just minutes from schools, parks, trails, and community amenities, this property delivers space, comfort, and flexibility for todays lifestyle and tomorrows possibilities. (id:61215)
1312 River Road W
Wasaga Beach, Ontario
Experience the ultimate riverside lifestyle in this beautifully renovated, all-season riverfront bungalow, set on a deep lot nestled along the scenic Nottawasaga River. Tucked back from the main road and surrounded by nature, this home offers 57 feet of waterfrontage with a steel break wall and a private dock perfect for fishing, boating, or simply unwinding by the water. The main level features new flooring and lighting throughout, a modern galley-style kitchen with granite countertops, and open living and dining areas with stunning water views. Two spacious bedrooms, a full bathroom, and a convenient main-floor laundry complete the layout. The bright, walkout lower level doesn't feel like a basement at all its an ideal in-law suite with its own entrance, a full kitchen, a generous recreation room with a cozy gas fireplace, two additional bedrooms, and a 4-piece bathroom. A double car garage adds convenience, while the detached Bunkie offers extra space for guests, complete with a kitchenette and a 3-piece bath. With an updated electrical panel wired for a generator, this home blends comfort, functionality, and a rare opportunity to enjoy waterfront living year-round. (id:61215)
56 Delano Way
Newmarket, Ontario
3 Bdrm Luxury Town In Central Newmarket, Steps to Upper Canada Mall, GO Bus Terminal, Buses, South Facing, Spacious, 9' Ceiling On Main FL, Modern Kitchen W/SS Appliances & Breakfast Counter, Direct Access to Garage (id:61215)
2409 - 33 Helendale Avenue
Toronto, Ontario
The Best 1 Bedroom Available To Purchase In The Building. Opulence Accompanies Every Detail Throughout This Exquisite Masterpiece By Lifetime Developments. Situated Right In The Heart Of Toronto's Coveted Yonge & Eglinton Neighbourhood. This Prestigious Condominium Features Outstanding Fitness Centre, Dog Spa, Event Kitchen. Fabulous Open Concept 1Bed and 1 Bathroom Suite, Living And Dining Area, Ideal For Entertaining And Everyday Living. New Modern Kitchen Has Integrated Appliances, Designer Cooktop, Backsplash And Under mounted Sink. South Facing Unobstructed Picturesque Views. Jaw Dropping Expansive Southern Views From Every Room. Massive Balcony With Floor To Ceiling Windows Allows Both Sunrise & Sunset Views. Added With Tasteful Upgrades And Modern Colour Scheme. Functional Layout. Locker Included. Best Value In The Building. Great Unit ! (id:61215)
53 Whittaker Crescent
Toronto, Ontario
Welcome to this brand-new, custom-built modern mansion, offering over 7,200 sq. ft. of refined living space (5,124 sf across the main and second floors + 2,106 sf in the finished walk-up lower level), perfectly situated on a premium diamond-shaped lot (huge 11,324 sq. ft.) in the prestigious, nature-rich Bayview Village neighbourhood. Steps to ravine trails, parks, Bayview Village Mall, Bessarion Subway Station, Hwy 401, and Torontos top-ranked schools. This architecturally striking residence blends modern sophistication with timeless elegance. Dramatic ceiling heights (14' in foyer & office, 11' on main, 10' on second, and 12' in the lower level), a floating staircase illuminated by a 6x6 skylight, and floor-to-ceiling picture windows create bright, airy interiors infused with natural light. The chef-inspired kitchen is a true showpiece, featuring Miele and Fisher & Paykel appliances, an oversized island with breakfast seating, a fully equipped butlers pantry, and a discrete spice kitchen for the passionate cook. Upstairs, the luxurious primary suite is a serene retreat with a spa-inspired ensuite (heated floor) and a custom dressing room. Four additional bedrooms, each with its own ensuite, provide comfort and privacy for the entire family. The finished walk-up lower level is crafted for both entertaining and relaxation, showcasing a spacious recreation room with an expansive wet bar, a private nanny/in-law suite, and a dedicated exercise area--all enhanced by radiant heated floors throughout. Additional features include Private elevator serving all levels, Control4 smart home automation system, Wide-plank 7.5" white oak hardwood flooring, LED strip & pot lighting throughout, Instant hot water recirculation system, Closed-cell spray foam insulation for the entire home, Hi-tech entry door with fingerprint recognition, Smooth-operating triple-pane laminated security glass windows. An extraordinary opportunity to call this masterpiece your home. (id:61215)
405 - 77 Mutual Street
Toronto, Ontario
Experience urban living at its finest in this rare south-facing 1-Bedroom + Den by Tribute Communities, featuring 9 ft ceilings, floor-to-ceiling windows, and wide-plank flooring throughout. The versatile den easily transforms into a second bedroom or private home office, while the sleek modern kitchen boasts quartz countertops, built-in stainless steel appliances, and ample storage. Perfectly situated in the heart of downtown Toronto, you're just steps from Toronto Metropolitan University, Yonge-Dundas Square, Eaton Centre, hospitals, top restaurants, supermarkets, and Dundas subway station. Residents enjoy resort-style amenities including a fitness and yoga studio, business and study lounges, outdoor terrace, and more. Available for move-in immediately! Don't miss this opportunity! (id:61215)
2 - 678 Bathurst Street
Toronto, Ontario
Location, Location, Location,Good Beautiful Semi-Detached With 2 Spacious big Bedrooms, high celling, close university of toronto, little Italy, Toronto Western Hospital,TTC at door ,Banks,Restaurant, Pubs, Walk To Bathurst Subway. Supermarket Nearby (id:61215)
206 - 15 Singer Court
Toronto, Ontario
Welcome to Concord Park Place in the prestigious Bayview Village neighbourhood. This spacious 1 Bedroom + Den suite offers 646 sq. ft. of well-designed living space, plus a private balcony. Featuring a stunning open-concept layout, an upgraded kitchen with a centre island and granite countertops, and sleek laminate flooring throughout. Just steps to the subway, with a convenient shuttle to Fairview Mall and nearby subway access. Quick access to Hwy 401, 404, and 407. Enjoy world-class amenities including an indoor lap pool & children's pool, hot tub, multi-sport court, theatre room, pet spa, rooftop patio, and more. This suite comes with 1 parking and 1 locker, 24 hour concierge, ideal for urban professionals or investors alike! "Some images have been virtually staged to illustrate the potential of the space. Actual property conditions may differ" (id:61215)
Main - 678 Bathurst Street
Toronto, Ontario
Location, Location, Location,Good Beautiful Semi-Detached With 2 Spacious big Bedrooms, high celling, close university of toronto, little Italy, Toronto Western Hospital,TTC at door ,Banks,Restaurant, Pubs, Walk To Bathurst Subway. Supermarket Nearby. (id:61215)
707 Frederick Street
Kitchener, Ontario
This 3 bedroom, 2 bath home has been well maintained and will provide a worry free home with beautiful finishes. It's carpet free with hardwood floors and ceramic. It has a main level laundry, spacious kitchen and generous bedroom sizes. Conveniently located within walking distance to shopping, schools, public transit stops and other ameneties. Photos are of unit 709, same size, same layout and also available for rent. (id:61215)
92 Poole Crescent
Middlesex Centre, Ontario
Brand new and be the 1st live and enjoy this detached home! Numerous upgrades this property truly checks all the boxes! The spacious open-concept main floor offers seamless flow between the kitchen , dining, and living, areas perfect for everyday living and entertaining . Large windows fill the space with natural light, the modern kitchen is equipped with stainless steel appliances, granite countertops, backsplash , undermount sink, ample pantry space and a direct walkout to the backyard. An upgraded staircase with stained poplar wood and metal spindles leads to the second level, where all four bedrooms, are located . No carpets through. The primary suite features large windows, a walk-in closet, and a spa inspired ensuite with a glass stand up shower and double sinks. The unfinished basement provides plenty of space to customize to your needs. An active Tarion Warranty Covering workmanship , materials and more offering peace of mind for your investment** Located in a peaceful, family -friendly community with a mix of newer and established homes. This property is just minutes from Highway 402, restaurants, grocery stores, Komoka Community Center, Komoka Provincial Park, and more! Seeing its believing!** Book your showing today! (id:61215)
14 Witteveen Drive
Brantford, Ontario
Corner lot 14 Witteveen Dr Located In West Brant Brantford! This Stunning 2 Storey Home With Attached Garage Features 4 Bedrooms , Open Concept Main Floor With Large Living And Dining Room With Laminate Flooring That Flows Into The Kitchen& Dinette At The Back Of The Home Where There Is A Walk-Out To The Patio In The Rear Yard. 9 Ft Ceilings On Main .Upper Level Laundry. Just Step Away From All Amenities. (id:61215)
109 - 215 Sherway Gardens Road
Toronto, Ontario
Sun-drenched and stylish, this ground-floor gem offers a rare blend of indoor comfort and outdoor serenity. Expansive windows and soaring 9-foot ceilings flood the interior with natural light, creating an airy, open feel throughout the living space. But it's the 300 sq ft private terrace that truly sets this suite apart, an exceptional extension of your living area, ideal for quiet mornings, weekend lounging, or alfresco dining with friends. Tucked just off a peaceful laneway, it offers both privacy and a seamless connection to the outdoors. Inside, every detail has been thoughtfully curated. From custom granite countertops to designer light fixtures and mirrored closet doors, the unit reflects a cohesive, elevated aesthetic. Elegant finishes, refined detailing and custom window shades contribute to a polished, move-in ready space that feels as functional as it is beautiful. Steps from the Etobicoke Creek Trail, this home is perfect for pet lovers and nature seekers alike. Sherway Gardens, TTC access, and the QEW/427 are all minutes away, placing you at the crossroads of convenience and lifestyle. Whether you're hosting on the terrace or commuting with ease, Unit 109 offers a rare opportunity to enjoy the best of both worlds...comfort, connection and everyday luxury! (id:61215)
79 - 180 Howden Boulevard
Brampton, Ontario
Welcome to unit 79 at 180 Howden Blvd, where luxury meets timeless elegance. This showstopper of a unit is available for sale for the first time by the original owner, & will bring your search to a screeching halt. Fantastic opportunity for first time home buyers & investors. Step into the interior of this unit to be greeted by a meticulously maintained layout. Main floor with spacious combined living + dining. Gourmet kitchen equipped with a super convenient breakfast bar, stainless steel appliances, & access to the main floor balcony - which is the perfect place to enjoy a cup of coffee, or relax with friends & family. Plenty of windows throughout the unit flood the interior with natural light. Ascend to the second floor where you will find a spacious master bedroom equipped with its own Ensuite & generous closet. Second bedroom is also sizeable & provides versatility with the option of an office space, kids room, library etc. Rarely offered 2 Full Washrooms on the second floor is the epitome of convenience. Ample parking with a garage spot & additional driveway parking. This is the one you've been waiting for! Location Location Location! Minutes from Bramalea GO, highway 410, bramalea city centre, grocery stores, shopping, parks, trails, recreation, & all other amenities! (id:61215)
51 Rockport Crescent
Richmond Hill, Ontario
Freshly renovated home offering two fully self-contained units (approx. 2150 sq. ft. combined, 1075 + 1075 sq. ft.), each with a private entrance and separate laundry perfect for extended families or tenants seeking privacy. Upgraded with 200-amp electrical service, designed for both comfort and functionality. Enjoy the convenience of a no-sidewalk lot with parking for up to 6 vehicles. Walk to Richmond Hill GO Station, public transit, and top-ranked schools. Just minutes from T&T Supermarket, Hillcrest Mall, Walmart, Mackenzie Health Hospital, parks, tennis clubs, and Hwy 404.This property is ideal for those seeking a move-in-ready rental opportunity in a highly desirable neighborhood. (id:61215)
Bsmt - 9 Finchgate Court
Toronto, Ontario
Ravine Setting! Quiet Child-Safe Cul-De-Sac*Shows Very Well!One Bedroom Suite With Washroom , Laundry Rm, Tumbled Stone Driveway,Stone Front , Well Landscaped, Exterior Soffit Lighting, Earl Haig School Zone! Walk To Ttc & Ravine!! Looking for Single Person, Rarely Cook. (id:61215)
5064 Connor Drive
Lincoln, Ontario
Embrace the lifestyle you've always dreamed of in this stunning more than 1700 sq foot home in Lincoln, ON. This single-story masterpiece seamlessly blends comfort and elegance, offering 2 bedrooms and 3 bathrooms for the perfect family haven or entertaining space. The heart of the home is a breathtaking open-concept living area, where the kitchen, dining, and living spaces flow together, creating an inviting atmosphere for both everyday living and hosting gatherings. Step into the beautiful bright 3 season sunroom - enjoy the surrounding gardens from the bright comfortable space. The gourmet kitchen boasts sleek stainless steel appliances, ample counter space, and a harmonious mix of light and dark cabinetry, inspiring your inner chef. Bask in the natural light that floods through the california blinds shutters, illuminating the warm wood floors and creating a sense of spaciousness throughout. The primary bedroom, a generous retreat, offers a tranquil escape with plush carpeting and an en-suite bathroom featuring a luxurious soaking tub. Modern amenities like ceiling fans and stylish light fixtures add both comfort and character to this impeccably designed home. With its perfect balance of contemporary flair and cozy touches, this property isn't just a house it's the canvas for your ideal lifestyle. Welcome home to 5064 Connor Drive, where your aspirations become reality. Local park, tennis courts, walking pathway and splash pads within walking distance. (id:61215)
601 - 225 Veterans Drive
Brampton, Ontario
Gorgeous Luxury 1 Bedroom plus Den with 2 Full Bathrooms Suite with Parking and Locker. Internet is included in the rent. Bright & Spacious with functional layout. Modern Kitchen with Windows to Floor Ceilings, Stainless Steel Appliances, Open Concept Living Dining and High end Finishes. 9' Smooth Ceiling, Quartz countertop in Kitchen and Laminate Floor. Transit-oriented neighborhood 5 Minutes to Pleasant GO Station connecting Toronto with Georgetown, Guelph, and Kitchener. Close to Transit, Big Box Stores, Shopping, Schools, Parks, Hospital, Community Centre and Trails. Excellent connectivity to Highways 407, 410 and 401. Great Building Amenities includes Lounge, Fitness Centre, Outdoor Patio. Appliances and Energy Star Washer/Dryer Included (id:61215)
758 Bush Street
Caledon, Ontario
Spacious 3-Bedroom Apartment in Charming BelfountainLocated in the historic hamlet of Belfountain, this apartment offers all the comforts of home. Features include a full kitchen with room for a dining table, a bright living room, separate dining area, and in-suite laundry. The master bedroom comes with a large closet, providing plenty of storage. Fully Furnished. (id:61215)
1 - 17277 Old Main Street
Caledon, Ontario
Apartment in the Heart of BelfountainDiscover the perfect blend of space and character in this bright 2-bedroom, 1-bath apartment. Designed for comfort, it offers generous living areas, abundant natural light, and plenty of storage. The unit includes two parking spaces for added convenience.Enjoy being just steps from Belfountain Public School, cozy cafés, boutique shops, the Caledon Ski Club, Caledon Mountain Trout Club, and the scenic Belfountain Conservation Area. Golf enthusiasts will love being near TPC Toronto at Osprey Valley. All of this, just a 45-minute drive from Toronto.Experience the charm and lifestyle of Belfountainyour new home awaits! Fully Furnished! (id:61215)
303 - 70 Baycliffe Crescent
Brampton, Ontario
Beautifully Maintained 2 Bed, 2 Bath Corner Unit Condo Apartment Available For Lease In The Heart of Mount Pleasant Village! Bright Open-Concept Layout With Sun-Filled Living/Dining Area, Walk/Out To Balcony, Upgraded Kitchen With S/S Appliances, Granite Counters, Under-mount Sink, Spacious Primary Bedroom With 4pc Ensuite And Large Windows. Second Bedroom Ideal For Guests Or Kids Room. Steps To Mount Pleasant GO Transit, Parks, Schools, Shopping & More. Direct GO Access To Downtown Toronto, Prime Location! Property Is Currently Tenant Occupied, Old Pictures Have Been Used As Property Is Tenant Occupied. (id:61215)
86 Crandall-Basement Drive
Markham, Ontario
Newly finished 2 bedroom basement apartment with new floor and Bath. Separate Entrance, Exclusive use of Laundry. Spacious room with Window .1 driveway parking. very quiet upper level, . **EXTRAS** Fridge, Stove, Washer, Dryer.1 driveway parking. (id:61215)
54 Rainbow Valley Crescent
Markham, Ontario
This Stunning 4-Bedroom Model Home With Double Car Garage Is Fully Upgraded And Located In The Highly Sought-After Greensborough Community! Featuring Top-Of-The-Line Hardwood Flooring Throughout The Main And Second Floors, 9 Ft Ceilings On The Main Level, And A Beautifully Renovated Kitchen. Enjoy The Cozy Gas Fireplace In The Open-Concept Family Room, Casement Windows, And An "Animal-Protected" Roof For Added Peace Of Mind. Premium Oversized Lot With A Professionally Landscaped Backyard, Large Deck, Freshly Painted, Garden Shed, And Gas BBQ LinePerfect For Entertaining! Finished Basement With Laminate Floors, Pot Lights, 3Pc Bathroom, And Open Layout. Parking For 4 Cars On Driveway Plus 2 In Garage. Top Elementary and Middle Schools in the Neighborhood and Close to GO Train. A Rare FindDont Miss This Exceptional Opportunity! (id:61215)


