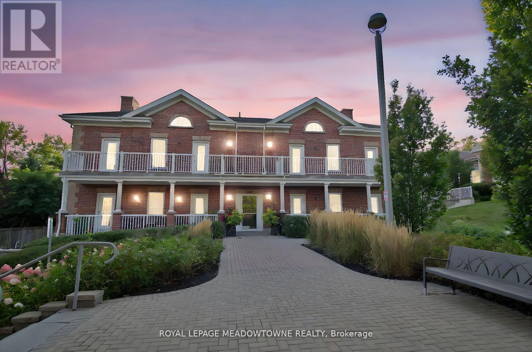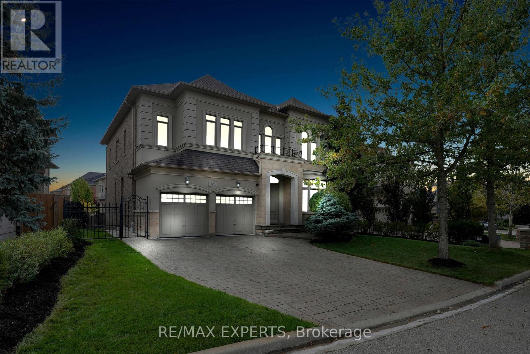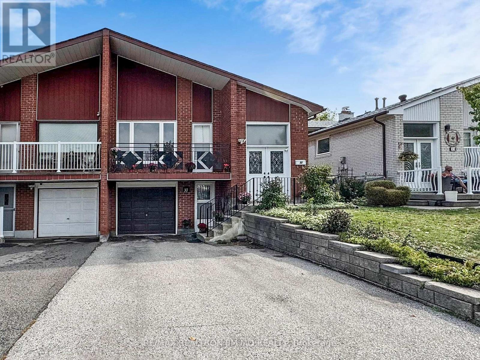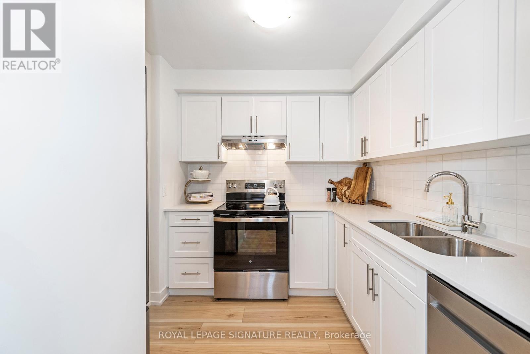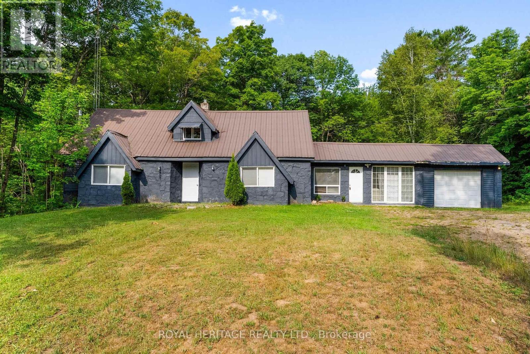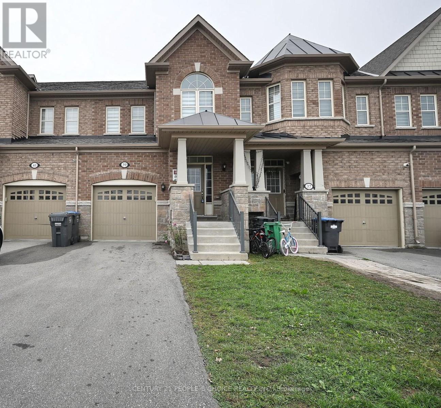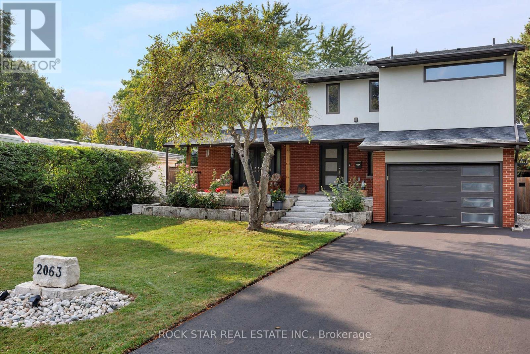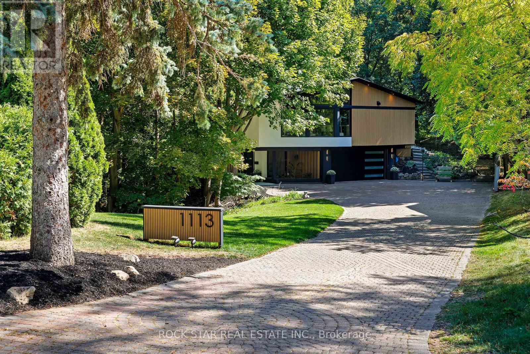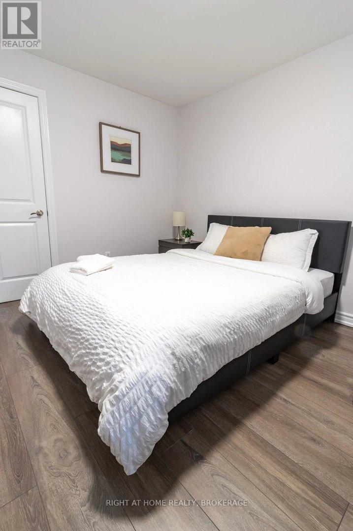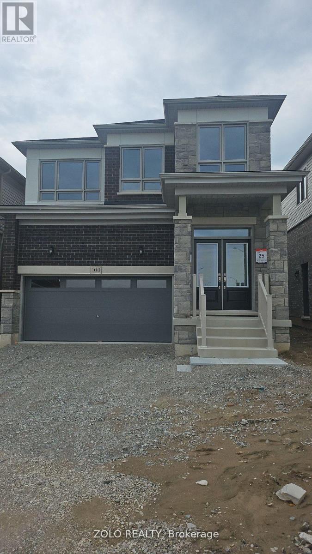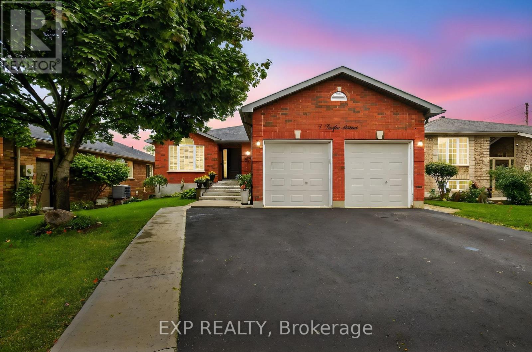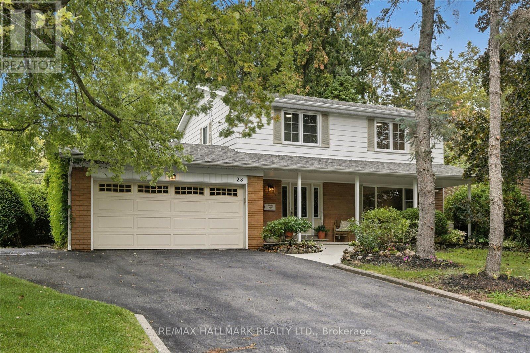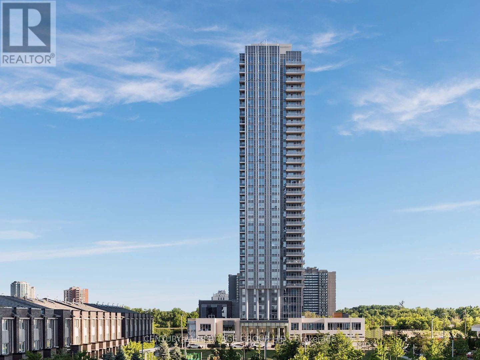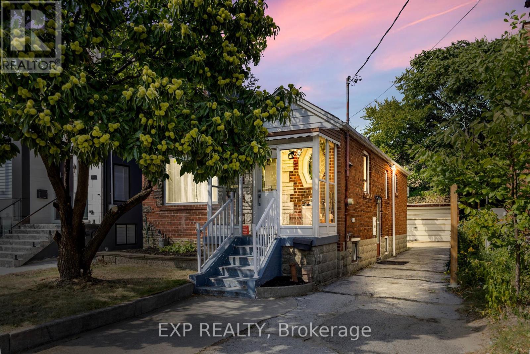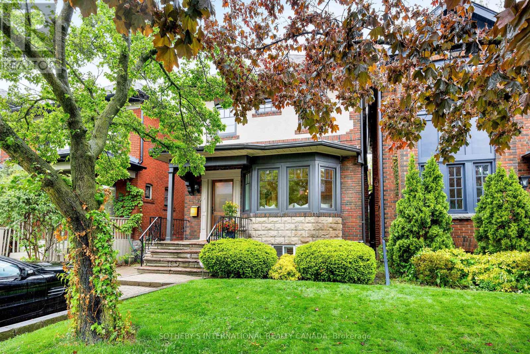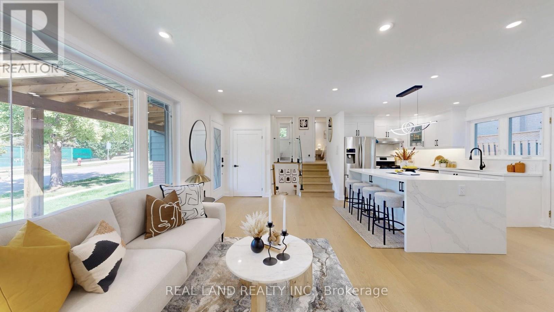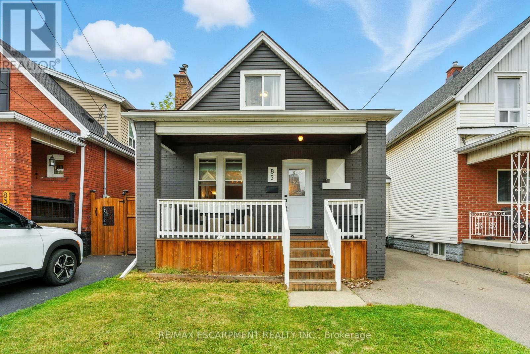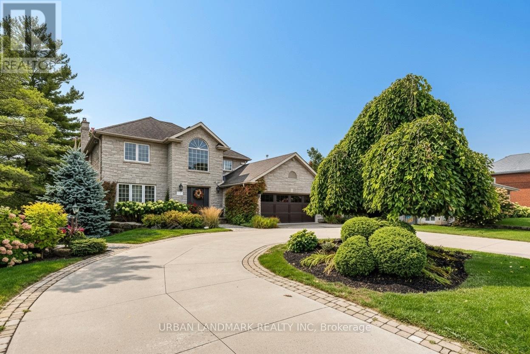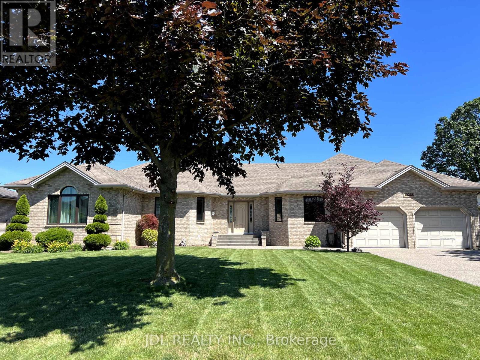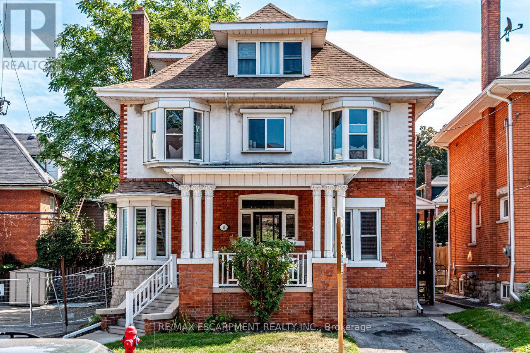Team Finora | Dan Kate and Jodie Finora | Niagara's Top Realtors | ReMax Niagara Realty Ltd.
Listings
301 - 10360 Islington Avenue
Vaughan, Ontario
Discover an unparalleled lifestyle in the heart of Kleinburg Village at Averton Common, a boutique 3-storey building with only 32 exclusive residences. Unit 301, a stunning 2-bedroom, 2-bathroom condo, offers a sophisticated split-bedroom layout with soaring 9' ceilings, hardwood floors, elegant quartzite countertops, and a chic designer backsplash in the modern kitchen. Unwind in the primary ensuite rain shower or sip your favourite wine on your private terrace. This unit comes with exceptional conveniences: two side-by-side parking spaces, a spacious 10x6 locker, and a private wine locker for your collection. Residents enjoy exclusive access to the restored Martin Smith Heritage House, featuring a wine tasting room, gourmet kitchen, lounge, and bookable guest suites perfect for hosting friends and family. Additional amenities include a fitness centre and outdoor private lounge areas. Steps from the renowned McMichael Canadian Art Collection and Kleinburg's charming Main Street, indulge in boutique shops, fine dining, and a vibrant community atmosphere, all just minutes from urban conveniences. Live the Kleinburg lifestyle in this rare gem - schedule your private viewing today! (id:61215)
134 Orleans Circle
Vaughan, Ontario
Discover Luxury Living In The Heart Of Vaughan With This Stunning Two-Story Detached Home. OneOf The Largest Floor Plans In The Area Boasting Almost 4000sqft Of Above-Grade Living Space.One Of A Kind Home In New Kleinburg Surrounded By Picturesque Greenspace. Situated On AnExpansive ~70ft Wide Lot! This Property Offers Both Grandeur And Comfort In A Prime Location.Arguably the Best Floor Plan In The Subdivision. Just Minutes Away, Awaits The CharmingKleinburg Village, An Array Of Parks, Top-Rated Schools, And A Vibrant Selection Of Shops. TheRecent Extension Of Hwy 400 At Teston Rd Provides Effortless Connectivity To The SurroundingAreas, Ensuring That Everything You Need Is Easily Accessible. This Property Is Not Just AHouse; It's A Perfect Family Home, Offering Ample Space For Living And Entertaining. Not ASingle Detail Overlooked; 10' Ceilings On Main, 9'Ceilings On 2nd Floor And 10' Tray Ceiling InMaster. Potential For Living Area in Master To Be Converted To 5th Bedroom. Powder Room On MainFloor Converted To Full Bath For Potential In-Law Suite. Huge Open-Canvas Basement. Vaughan IsRenowned For Its Family-Friendly Atmosphere, Making It An Excellent Choice For Those Looking ToPlant Roots In A Nurturing And Supportive Environment. Whether You're Raising A Family, SeekingA Peaceful Lifestyle, Or Simply Looking For A Luxurious Space To Call Home, This PropertyRepresents A Unique And Compelling Opportunity. Embrace A Life Of Luxury And Convenience In ACommunity That Offers Everything You Could Desire. (id:61215)
37 Warfield Drive
Toronto, Ontario
Bright & Sunny Semi-Detached Raised Bungalow In The Highly Desirable Pleasant View Community! Excellent Opportunity For Families And Investors Alike Live In The Basement Apartment While Renovating To Your Taste On The Main Floor! The upper unit features 3 spacious bedrooms, a bright living/dining room with balcony & ensuite bathroom (Can Be A Bedroom), and original hardwood floors. Owner has thoughtfully added a powder room on the main floor and converted part of the living room into a private ensuite bedroom with its own shower, offering extra convenience and flexibility. The basement boasts a bright 2-bedroom apartment with private laundry, updated flooring, fresh paint, high ceilings, a 3pc bathroom, plus two separate entrances (front & rear) with its own kitchen and bathroom, allowing flexible independent rentals without interference or an easy conversion back to single-family use. A large backyard with patio provides plenty of space for play, gardening, and summer gatherings, while ample parking space ensures convenience. Ideally located close to schools, parks, shopping, TTC, and just minutes to Hwy 404 & 401. Many Updates: Upper Level Flooring 2025, Kitchen 2023, Gas Furnace 2023, Central A/C 2022, Roof Shingle 2014. (id:61215)
34-36 Delawana Drive
Hamilton, Ontario
Two Homes for the Price of One! Welcome to 34-36 Delawana Drive, a rare opportunity to own an attached duplex offering two fully self-contained units under one roof. Each spacious unit features 3 bedrooms, a full 4-piece bathroom, bright kitchen, living and dining rooms, plus a partially finished basement for even more potential. Both homes enjoy large private backyards and the convenience of 2 front yard parking spaces each. These homes are being sold as-is, in their current state, however, you have the option to have one unit fully renovated for as little as $70,000 more! Whether you're looking for the perfect set-up for multi-generational living or a smart investment property, this one delivers incredible value. Ideally located just off Centennial Parkway, you're only minutes from public transit, highway access, shopping, schools, and every amenity you need. *Listing photos are of Model Home. (id:61215)
17415 35 Highway
Algonquin Highlands, Ontario
Welcome to 17415 Highway 35 in the beautiful Algonquin Highlands, a versatile property perfect for home or cottage living. This charming 1.5-story residence offers four spacious bedrooms and two bathrooms. Open concept living on main floor with family-oriented games room -easily used as 'Muskoka Room'. Light and airy with windows galore and views of nature from every vantage point. The property boasts stunning views of Halls Lake and provides convenient lake access a multitude of nearby lakes without paying waterfront taxes, ideal for all outdoor enthusiasts. Situated on an 181.88 ft x 310.8 ft irregular six-sided lot, this home features durable vinyl siding and a new metal roof installed in 2017. New kitchen floors/cabinets, windows and washroom/bedroom updates 2025. The electrical system was updated in 2022, ensuring modern convenience. With ample parking, a drilled well, and a wooded lot, this property offers both comfort and tranquility at an affordable offering. Enjoy cozy evenings by the wood fireplaces or utilize the baseboard electric heating. Proximity to Huntsville, Dorset, Haliburton, and Minden, ALGONQUIN PARK, enhances the appeal. Exceptional Value! Book your showing today, this wont last long!! OFFER PRESENTATION ON TUESDAY SEPTEMBER 30TH AT 5PM (id:61215)
39 Pearman Crescent
Brampton, Ontario
FREEHOLD 2 STOREY- NO MAINTENANCE FEE !! FINISHED BASEMENT !! Welcome to this Beautiful, Spacious and Immaculate townhouse in the Northwest Community of Brampton This Gorgeous and well kept house features: Hardwood through the house, 9ft Celling on Main Floor. 3 good spaced bedrooms + Den and 3.5 bathrooms, Upgraded chef's kitchen with stainless steel appliances Quartz Countertop, Good Size Island,. Pot Lights !!!Primary Bdr with an 5-pc ensuite washroom and big walk-in closet + Additional Closet. 2nd Bedroom with walk in closet. All the rooms have large windows which let a lot of natural light in the house. Finished basement with Rec room and Full Bathroom !! No Carpet !!! Built-in garage with an inside access to home and also a door that opens to the backyard. Fully fenced backyard providing privacy & perfect for outdoor gatherings and leisure activities. Very Practical & Open Layout. Lots of Natural Light Conveniently Located - Close to All the amenities, Grocery Stores, Restaurants, Banks, Parks, School, Gas Station, Mount Pleasant GO STATION, Minutes to Walmart, Home Depot,tons of Plazas. (id:61215)
2063 Seafare Drive
Oakville, Ontario
Welcome to 2063 Seafare, a beautifully maintained home in one of Oakvilles most sought-after neighbourhoods. Fully renovated with an addition in 2018, this residence blends modern elegance with thoughtful, functional design.Offering 3 spacious bedrooms and 3.5 bathrooms, the home includes a large primary retreat with an oversized bedroom and a spa-inspired five-piece ensuite featuring heated floors, a freestanding tub, and a walk-in shower. The walk-out basement provides additional versatility with a bedroom/gym and extra storage.The main floor is designed for both everyday living and entertaining, showcasing stainless steel appliances (fridge, gas stove, dishwasher, wine fridge), integrated blinds, and a multi-zone wired speaker system that extends seamlessly outdoors.Step outside to the fully landscaped yard, complete with a 20 x 20 deck with integrated umbrella and an 8 x 10 shed ideal for summer gatherings. Recent updates include a 2024 heat pump, tankless water heater, and upgraded roof insulation (2024). An attached 1.5-car garage adds convenience to this turnkey package.All of this is set in a prime location, just a short walk to the lake and Coronation Park including Walmart, LCBO, Shoppers Drug Mart, and more. Experience modern comfort, thoughtful upgrades, and an unmatched lifestyle in this remarkable Oakville home. (id:61215)
1113 Greenoaks Drive
Mississauga, Ontario
Live among the treetops. This home feels like your very own modern treehouse. Set on a quiet street in the prestigious White Oaks of Jalna enclave in Lorne Park, one of Lorne Parks most exclusive pockets, this 4-bedroom residence has been completely transformed from top to bottom, offering a one-of-a-kind living experience on a spectacular 3/4 acre, 76 x 250 ft ravine lot. Every inch of the home has been reimagined with a brand-new layout, luxury finishes, and thoughtful details. Heated floors run throughout the ground level and all bathrooms, while custom millwork and striking feature walls add warmth and character to every space. Expansive windows showcase incredible forest views, creating the feeling of being surrounded by nature.The spacious primary bedroom overlooks the treetops and leads into a spa-like ensuite retreat serene escape designed for total relaxation. The remaining bedrooms are equally inviting, offering versatility for family, guests, or office space. A brand-new deck extends the living space outdoors, making the home as cozy and inviting outside as it is inside. With an oversized double garage, and landscaped grounds, the property balances elegance with functionality. All just steps from coveted Lorne Park schools, White-oaks Park, tennis courts, shops, minutes to GO transit, the QEW, and waterfront trails. This is where modern luxury meets natural serenity. (id:61215)
Upper - 60 Ross Street
St. Thomas, Ontario
Luxury living! Fully furnished! With fooseball table, couches, tables, chairs! Beautifully spacious and renovated 3 beds and 1 bath upstairs unit. All inclusive with AC! (id:61215)
Lower - 100 West Oak Trail
Barrie, Ontario
Great Location brand new detach home for lease basement apartment never lived in, be the first one to live in this property. Close to schools, shopping and all the amenities. Tenant pays 25% utilities and water tank rental for 2 person max. (id:61215)
7 Pacific Avenue
Barrie, Ontario
Welcome to 7 Pacific Avenue! This home is the perfect illustration of a well thought-out renovation. Stunning bungalow in sought-after Little Lake Community. Featuring a designer kitchen with plenty of storage. You will be pleased with its bright walkout basement fully equipped for the comfort of extended family or enjoyed as home office with additional recreational space. Quality from top to bottom and in every corner. Space has been maximized and all materials are high quality, yet providing a very homey feel. Request the list of all improvements (including roof's shingles, mechanical, appliances And More!). Ideal for commuters with easy access to highway and public transit. Minutes to RVH and Georgian College. Total living area : 2490 Sqft. (id:61215)
895 Clark Avenue W
Vaughan, Ontario
Luxurious 3-Storey, 3 bedroom, 3 washroom, 2 car garage (4 car parking) 2398 sq ft townhouse in the perfect location. Stately 10 Ft Ceilings On Main Flr. Dramatic 9 Ft Ceilings On Upper Flrs. Finished Lower Level. (id:61215)
28 Christman Court
Markham, Ontario
Rare opportunity in the heart of Markham Village! This 4-bedroom, 2-bath home sits on a premium oversized lot on a quiet, family-friendly court and features a bright, functional layout with spacious rooms and a rear addition highlighted by a beautiful stone fireplace. The expansive backyard offers endless possibilities to extend, design an outdoor retreat, or simply enjoy the privacy. Located minutes from Markville Mall, top-rated schools, parks, Markham Stouffville Hospital, restaurants, and transit, with easy access to highways and GO, this home combines a prime location, quiet court setting, and exceptional lot sizean opportunity not to be missed! (id:61215)
585 Wilson Road N
Oshawa, Ontario
An Ideal Location With Spacious 2+3 Bedroom AWell-Maintained Detached Home!! Lrg 66 X 231 Ft PrivateLot!This Home Features A Thoughtfully Designed Layout,Natural Light, And Modern Upgrades Throughout! Main FlrBoasts A Lrg Living Rm W/Vaulted Ceilings,A Modern KitchenWith Stainless Steel, Stunning Hardwood Floors, UpgreadedAll Washrooms, 2 Skylights & Windows. The Master BdrmRounds Out The Main Flr W/His/Her Closets & BrightWindows. Head Upstairs To Bdrm & Open Concept LayoutW/Skylights.This Property Offers A Long Driveway That CanAccommodate Up To 6 Cars, Plus Double Garage,FreshlyPainted Throughout, Finishe BSMT W/ 3BRMS, 2 WRMS . *ARARE OPPORTUNITY - THIS HOME IS A MUST-SEE* (id:61215)
922 - 275 Village Green Square
Toronto, Ontario
Luxury Tridel Condominium Community, offering a spacious 2 bedroom, 2 bathroom unit perched on a mid level with soaring 9 ceilings and large windows showcasing opened clear city views. Designed with a modern open-concept layout, this home features a sleek kitchen with stainless steel appliances, granite countertops. The building offers world-class amenities including a fitness centre, outdoor BBQ, outdoor deck, party room, party lounge, theater room, guest suites, and 24-hour concierge & security. Conveniently located just minutes from Hwy 401, Agincourt GO Station, Scarborough Town Centre, Kennedy Commons, public transit, U of T Scarborough, and steps from TTC stops on Village Green Square. Easy access to nearby community parks and local daycares. Walmart and NoFrills as well as other shopping stores. Perfect lifestyle and space for professional couples. (id:61215)
378 O'connor Drive
Toronto, Ontario
Welcome to this well-maintained 2+1 bedroom detached bungalow, offering the perfect blend of charm and functionality. The sun-filled main floor features an open-concept living and dining area, complete with hardwood floors, pot lights, and a cozy fireplace. A spacious eat-in kitchen with stainless steel appliances makes family meals and entertaining a breeze.The main level is home to two generously sized bedrooms, while the fully finished basement with a separate entrance provides incredible flexibility. Designed as a complete in-law suite, it includes a full kitchen, living and dining area, and an additional bedroom ideal for extended family or guests.Step outside to enjoy a private, oversized backyard perfect for summer barbecues and outdoor gatherings. A private 3-car driveway plus a detached garage ensures plenty of parking.Located in the coveted Diefenbaker School District, this home is just minutes from parks, TTC transit, Danforths' vibrant shops and restaurants, and offers quick access to the DVP for easy commuting. (id:61215)
15 Moreau Trail
Toronto, Ontario
Bright and open concept 4 bedroom 4 bathroom home in sought after Warden Woods. Located on a quiet street backing onto other backyards and greenspace.. Walking distance to Warden Station. An exclusive serene enclave. Well established and beautiful neighbourhood charm. Freshly painted in 2025, new carpet August 2025, Hardwood floors, quartz countertops in kitchen, primary retreat with ensuite bath and large walk in closet. Basement has drywall up and a 4th bathroom, 2 additional bedrooms and is waiting your finishing touches to add additional living space! (id:61215)
42 Mcnairn Avenue
Toronto, Ontario
Nestled on a quiet, tree-lined street in the heart of Lawrence Park North, this fully renovated detached home offers timeless elegance paired with modern comfort.Located in the coveted John Wanless school district, this 3+1 bedroom, 3-bath residence is perfectly suited for family living. The gourmet kitchen is a chefs delight, featuring granite countertops, a 6-burnerWolf gas range, built-in dishwasher, and a breakfast bar for casual dining. A custom bar with winefridge makes entertaining effortless. Multiple fireplaces bring warmth and character throughout thehome. Flooded with natural light, the expansive family room opens to a professionally landscaped garden retreat with a custom deck, landscape lighting, and irrigation system ideal for outdoor entertaining. The luxurious primary suite includes a walk-through closet, spa-inspired ensuite, and therare convenience of its own washer/dryer. A finished basement adds versatility with a bedroom, fullbath, and flexible space for a nanny suite, guest room, or office. Enjoy the best of city living with YongeStreets shops, cafés, and restaurants just steps away, plus quick access to top schools, transit, andHighway 401. This is a rare opportunity to own a move-in ready gem in one of Torontos most prestigious neighbourhoods. (id:61215)
2506 - 22 Olive Avenue
Toronto, Ontario
Corner Unit with unobstructed views from the 25th floor, Floor to ceiling windows, Great practical Layout With Breakfast Room In Kitchen. New: Flooring, Paint, Light Fixtures & Bathroom Vanity. Nestled By Yonge/Finch With Great Views And Lots Of Natural Light. Finch Subway Station & Go Bus Station Very Close By. Within Walking Distance To Anything You Need Including: A 24 Hour Metro Grocery Store, Restaurants, Shops, Parks, Building Offers: Gate House Security, Exercise Room, Game Room, & Much More. High Walkscore Of 92! (id:61215)
38 Cresthaven Drive
Toronto, Ontario
Open House on Sep.27 & 28 Sat & Sun 2:00-4:00PM! This elegant property boasts luxury finishes throughout, spent 250k $$$, including A modern kitchen with custom cabinetry, premium countertops and backsplash, a spacious island, and modern lighting, and luxury new bathrooms. A bright, open-concept living room overlooking the park, complete with engineered hardwood floors, pot lights, a cozy electric fireplace, and stylish high-quality wall arts. Walkout access to a private, fenced backyard, large deck, perfect for entertaining or relaxing. The primary suite boasts a chic design with a 4 Pc ensuite, built-in closet, and serene park views. The finished basement provides versatile space ideal for additional bedrooms, recreation room, home office, or home theater entertainment. Huge Crawl Space. Located within an excellent school district with high ranking Cresthaven PS, Zion Heights MS and A.Y. Jackson SS schools. With nearby parks, supermarket, shopping, dining, transit, and major highways, 38 Cresthaven Dr offers the perfect blend of comfort, style, and convenience, is perfect for families seeking top-quality education and a vibrant community. (id:61215)
85 Crosthwaite Avenue N
Hamilton, Ontario
Welcome Home! This stunning 1.5 storey home perfectly blends modern style with timeless charm, making it one of the most desirable homes on the market today. Renovated throughout with quality craftsmanship and tasteful finishes, every detail has been thoughtfully designed to impress. From the moment you arrive, the inviting curb appeal, modern exterior, and huge front porch set the tone, an ideal spot to relax with your morning coffee. Step inside and you'll immediately feel the warmth and coziness this home offers. The main floor boasts rich-tone flooring, a spacious living room, and a separate dining area overlooking the gorgeous modern kitchen, complete with stainless steel appliances. An elegantly appointed main floor bathroom adds to the homes charm and convenience. Upstairs, the character-filled staircase leads to two generous bedrooms filled with natural light. The unfinished basement, with its own separate rear entrance, offers endless potential to expand your living space, whether for a recreation room, home office, or in-law suite. Outside, the home continues to shine with a large custom deck, a sprawling fully fenced backyard perfect for entertaining, and lush perennial gardens that add beauty and tranquility year after year. Whether its hosting family and friends, giving kids and pets room to play, or simply enjoying the outdoors, this yard has it all. The location couldn't be better, set on a great street, just steps to public transit, shopping, and with easy highway access. Modern on the outside, warm and inviting on the inside, this turn-key home truly has it all. Don't miss your chance to own it! (id:61215)
161 Maria Street
Peterborough, Ontario
Welcome to 161 Maria Street. A stunning, fully renovated top to bottom home (2017) offering exceptional craftsmanship and modern living in a peaceful setting. The grand U-shaped driveway with parking for up to 12 vehicles sets the tone. The property is beautifully landscaped front and back, complementing the homes striking curb appeal. Step inside the vaulted front entryway with custom door and youll find hardwood floors throughout and an open-concept design that seamlessly blends each room. The custom kitchen features solid surface countertops, a large island with seating, and abundant storage, all overlooking the back deck and yard with views of Little Lake. The spacious living room has tons of natural light and perfect for entertaining or relaxing. Main floor highlights include a laundry room, home office, heated garage with epoxy floor, access to the side yard, and a 12x16 custom shed with power. A Generac generator ensures peace of mind. The primary retreat offers serene lake views, a walk-in closet, and a spa-like 5-piece ensuite. The fully finished basement with separate entrance adds versatility with a kitchenette, oversized rec room, and 4-piece bath, ideal for extended family or in-law potential. Enjoy outdoor living on the expansive back deck with two power retractable awnings, creating the perfect shaded retreat. (id:61215)
12356 Charlene Lane
Tecumseh, Ontario
STUNNING CUSTOM RANCH LOCATED IN A HIGHLY SOUGHT AFTER NEIGHBOURHOOD IN TECUMSEH. MAIN FLOOR FEATURES 3 BDRM, 3 BATH, 2 KITCHEN, 1 LARGE FAMILY RM WITH A GAS FIREPLACE, 1 FORMAL DINING RM, 1 OFFICE RM AND LAUNDRY. FINISHED BASEMENT WITH 1 KITCHEN, 1 BATH, 2 VERY LARGE RECREATION ROOMS AND 2 COLD ROOMS. THE HOUSE HAS A 2.5-CAR GARAGE WITH 25 FEET DEPTH FOR EASE OF ENTRY & EXIT AND PROVIDES EXTRA ROOM ACCOMMODATING MOTORCYCLES, WORKSHOP AREA OR STORAGE. PRIMARY BEDROOM IS COMPLETE WITH ENSUITE & WALK-IN CLOSET. BEAUTIFUL BACKYARD WITH A LARGE 2-LEVEL DECK, IN-GROUND POOL (20X34 FT), FANTASTIC LANDSCAPING AND SPRINKLER SYSTEM FOR KEEPING YARDS GREEN. THE HOME HAS CENTRAL VACUUM SYSTEM FOR EASY CLEANING. UPDATES INCL NEW POOL LINER (2023), OWNED HWT(2022), WINDOWS(2015).THE HOUSE CLOSE TO HIGHLY RATED TECUMSEH VISTA ACADEMY (ELEMENTARY AND SECONDARY SCHOOLS) AND THE FUTURE WINDSORS REGIONAL HOSPITAL (THE FANCSY FAMILY HOSPITAL), 3-MINUTE TO EC ROW EXPRESSWAY and 8 MINUTE TO 401 HIGHWAY. (id:61215)
2 - 11 Eastbourne Avenue
Hamilton, Ontario
Urban Oasis Found Newly & professionally renovated 2+1 bedroom apartment, 812 sqft, an urban oasis redefined for just $2450 including all utilities and parking. Forget cramped living and cookie-cutter design. This space whispers of affordable luxury, starting with the heart of the home, a custom kitchen that will ignite your culinary passion. Extended cabinets offer a surprising amount of storage, banishing clutter and creating a visually appealing space. Gleaming quartz countertops provide the perfect canvas for culinary creations, while brand-new stainless steel appliances stand ready to assist in your gastronomic adventures. The indulgence continues in the stunning 3-piece bathroom, transformed into a spa-like retreat. Imagine stepping onto imported Italian marble floors, their cool smoothness a welcome respite from the city's heat. A walk-in shower, elegantly framed by luxurious quartz, promises are vitalizing experience to start or end your day. Beyond the aesthetics, practicality reigns supreme. In-suite laundry liberates you from the tyranny of laundromats, while beautifully refinished hardwood floors and hand-scraped engineered floors add warmth and character underfoot. New baseboards and a fresh paint create a crisp, modern ambiance that invites relaxation. And for those moments of quiet contemplation, two charming window seats nestled within three-panel bay windows offer the perfect perch to watch the world go by. This apartment resides within a mature, adult, non-smoking, and quiet building, fostering an environment of peace and respect, a tranquil escape from the city's cacophony. We're seeking responsible tenants who value this serenity and contribute to the community's peaceful atmosphere. A full application, recent credit report, and proof of income and employment will help us ensure a harmonious living environment for all. Are you ready to elevate your living experience and discover affordable luxury? Don't let this exceptional opportunity slip away. (id:61215)

