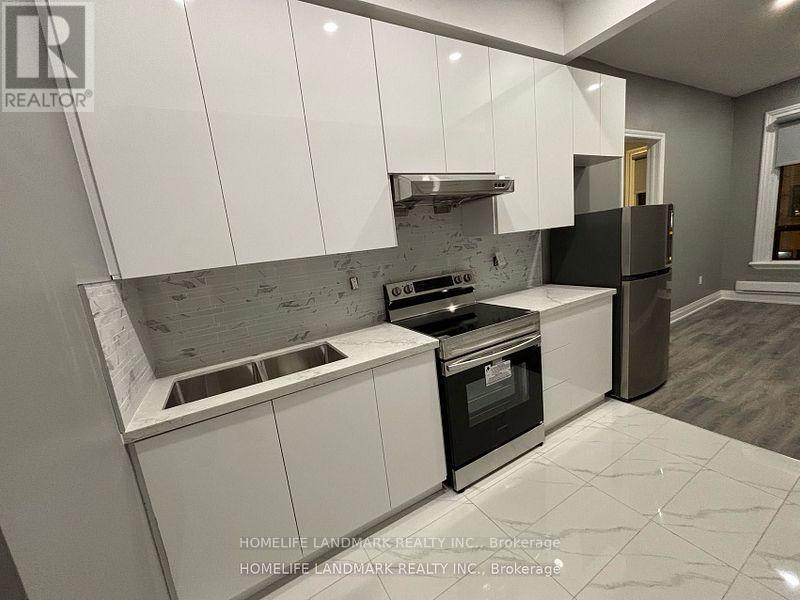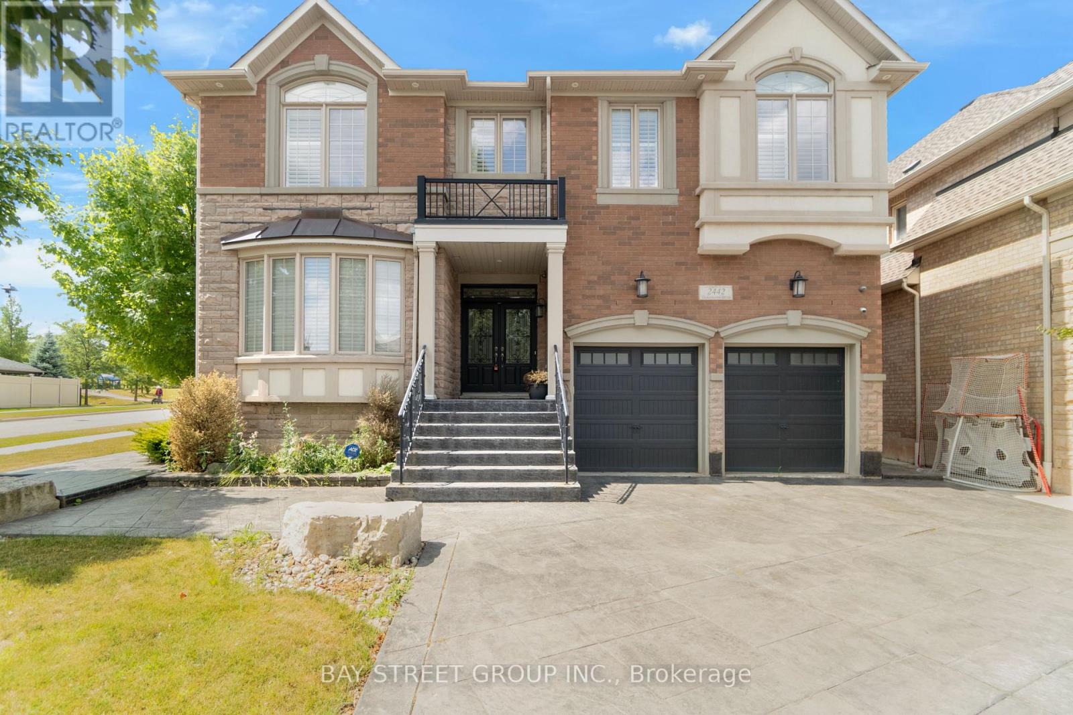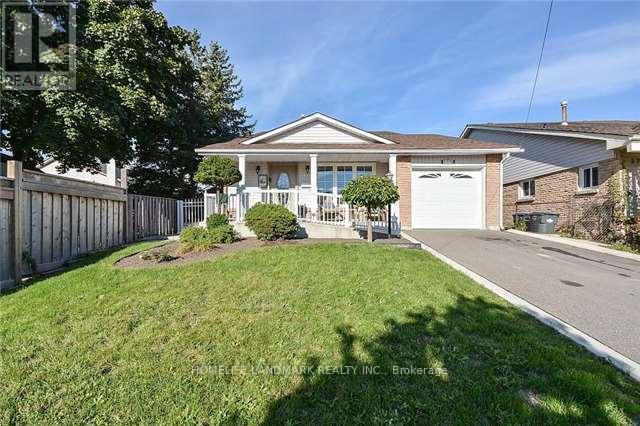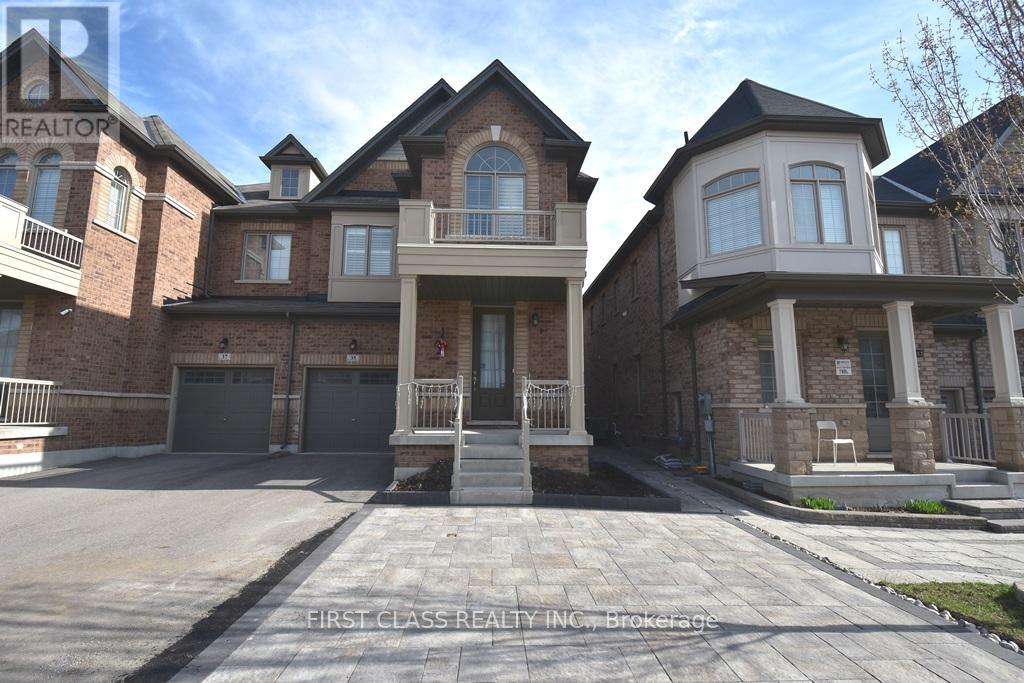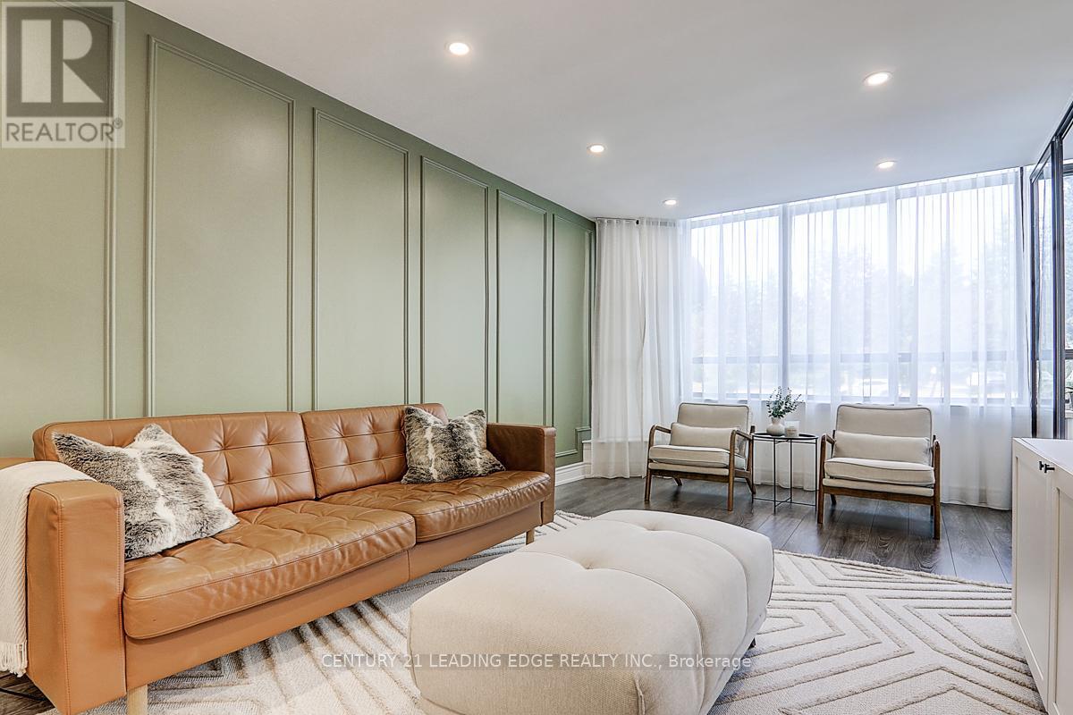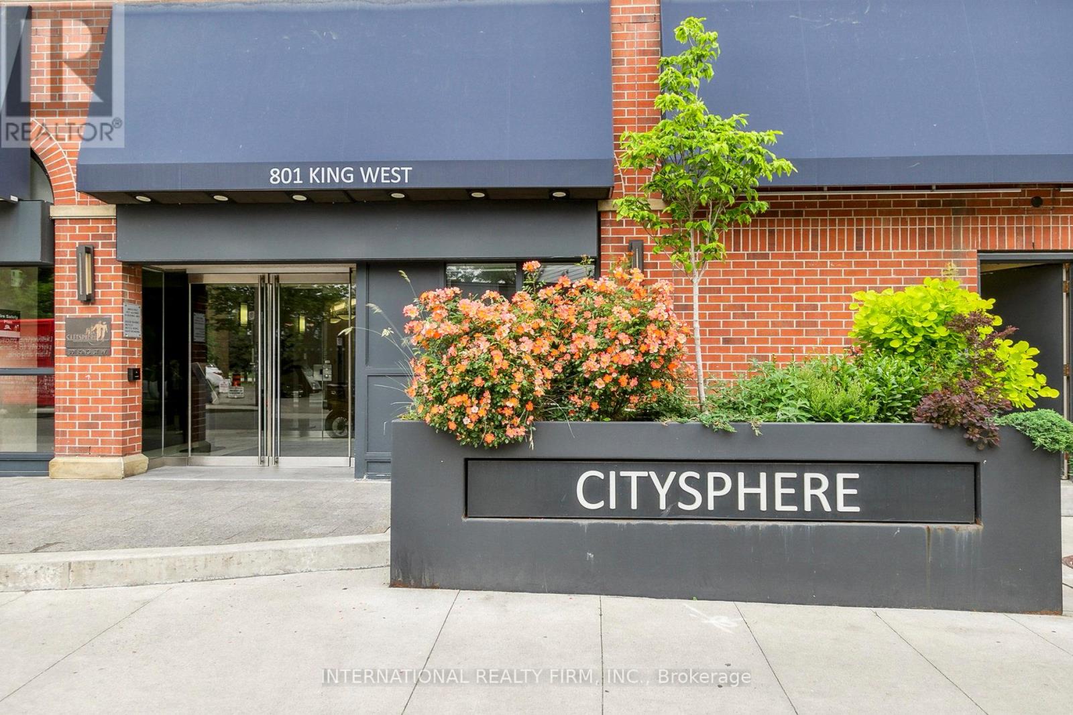Team Finora | Dan Kate and Jodie Finora | Niagara's Top Realtors | ReMax Niagara Realty Ltd.
Listings
1a - 271 Dunn Avenue
Toronto, Ontario
Newer Renovation One Bedrooms Apartment, Shopping, Art Galleries, Gladstone Hotel, The Drake, Restaurants. Tenant Pay Own Hydro (id:61215)
84 Colbourne Crescent
Orangeville, Ontario
Beautiful family home that has been very well maintained and shows very well. Features lots of renovations, some newer windows, newer roof, all hardwood floors. Good size deck leads to fully fenced huge backyard, great for kids ,no homes behind. Open concept to finished basement with re room. Good size master bedroom with 5 pcs ensuite, separate shower and tub. Kitchen has been renovated , Driveway has been widened. Lots of upgrades, no disappointments. Listing agent is related to seller (bring disclosures) (id:61215)
2442 Taylorwood Drive
Oakville, Ontario
Exceptional executive home in sought-after Joshua Creek, offering over 4,180 sq.ft. of elegant living space above grade plus a fully finished basement. Features a gourmet kitchen with travertine floors, quartz countertops, premium S/S appliances, large centre island, and walk-out to a spacious covered stamped concrete patio. Main floor includes formal living & dining rooms, a private office with built-ins, hardwood floors, California shutters, and an open-concept family room with coffered ceiling, custom wall unit & gas fireplace. Upstairs boasts 5 spacious bedrooms and 4 full baths, including a luxurious primary suite with walk-in closet and spa-inspired 5-pc ensuite with heated floors, double vanities, soaker tub & glass shower. The finished basement offers a large rec/games room, gas fireplace, wet bar, 6th bedroom, full 3-pc bath, and ample storage. Private fenced yard with hot tub & garden shed. Located in one of Oakvilles top-rated school zones: Joshua Creek PS & Iroquois Ridge HS. Steps to parks, trails, community centre & minutes to shopping, dining, and major highways. (id:61215)
192 Closson Drive
Whitby, Ontario
Traditional 2 Storey Freehold Townhouse ( No Maintenance Fees) on a full depth 110 ft deep private lot in the popular Queens Common Community by Vogue Homes. Features include a contemporary exterior design with brick elevation & Large Window in Family room with upgraded modern hardwood & Porcelain tile throughout finished areas. Main Floor Smooth Ceilings, Family Size Kitchen with Glass Backsplash. Oak Staircase takes you the the upper level where you find 3 Bedrooms with Broadloom and Laundry. Partially finished basement with Large Sitting area, One Bedroom and a Brand New Full Washroom. A very Beautiful Home that was well thought out. New Park being Constructed right behind the house and a Brand New Public School Coming Next Year. (id:61215)
Lower - 2770 Quill Crescent
Mississauga, Ontario
Separate Entrance, No Need To Share Anything With Upper Level. 2 Bedroom Plus 1 Family Room(Could Be 3rd Bedroom), 1 Large Living/Rec Room With Wet Bar, 1 Washroom. Bright And Spacious. Close To Meadowvale Town Centre, Parks, Hwy 401/407, Go Station. (id:61215)
Bsmt - 35 Hubner Avenue
Markham, Ontario
Luxury Semi-Detached In High Demanding Berczy Community. Seperate Entrance, Fully Furnished 2 Bedroom with Ensuite Laundry.TopRanking Pierre Elliott Trudeau Secondary School. Close To Shopping, Schools. Golf Clubs. Parks, Library, Community Center, Etc. TenantPays35% of All Utilities, Internet Extra. Short Term Rental Possible (id:61215)
102 - 55 Bamburgh Circle
Toronto, Ontario
Luxury and well-maintained Tridel building in a high-demand area. Low condo fee. This spacious 2+1 bedroom unit has been fully renovated with over $70,000 in upgrades (2021 & 2023), featuring sun-filled rooms and an open-concept layout. The bright solarium can be used as a third bedroom or office. Renovation highlights include smooth ceilings with pot lights, upgraded baseboards, stylish laminate flooring, 1x2 designer tiles, quartz countertops with matching quartz backsplash, newer stainless steel appliances (2023), under-cabinet lighting, custom window coverings and shutters, elegant light fixtures, and fully renovated kitchen and bathroom. The large laundry room can easily be converted into an additional washroom if needed. Located in the sought-after school zones of Dr. Norman Bethune C.I. and Terry Fox P.S., residents also enjoy 24-hour security and premium amenities including an indoor pool, tennis courts, a fully equipped gym, and more. Just steps to TTC, Highway 404, library, T&T Supermarket, McDonald's, pizza shops, banks, and a variety of retail stores. A must See! (id:61215)
628 - 801 King Street W
Toronto, Ontario
Welcome to 628-801 King Street West a bright, spacious 2-bedroom + den, 2-bath home that delivers unbeatable value in Toronto's vibrant King West. One of the lowest-priced condos in the neighborhood, this suite is the perfect blend of comfort, convenience, and city style. Step into sun-filled, open-concept living and dining areas that create a warm, inviting atmosphere great for relaxing or hosting friends. The den offers flexible space for a home office, reading nook, or guest zone, and the practical layout makes everyday living effortless. You'll appreciate the perks: a parking spot on Level B is included, and the condo fees cover water, heat, hydro, and building insurance plus access to standout amenities. Head up to the rooftop patio with panoramic skyline views, enjoy the on-site tennis courts, and count on the 24-hour concierge for peace of mind. The location couldn't be better. Step outside to Toronto's best restaurants, cafés, nightlife, and entertainment, with easy transit right at your door for seamless city living. Best of all, the suite is vacant and ready for immediate move-in offering quick closing options and easy showings. If you're seeking an affordable entry into one of the city's most sought-after areas without compromising on lifestyle, this is the one. (id:61215)
1010 - 29 Singer Court
Toronto, Ontario
Functional Layout 665 Sft + 55 Sft Balcony, Amazing East View Unit With Bright, Spacious, Delighful Open Concept 1+1 Unit W/ 1 Parking & 1 Locker & Open Balcony. New Floor And New Painting. Den In A Separate Room, Modern Kitchen W/ Granite Counter Tops, Centre Island & Ss Kit Appl, Fabulous Amenities: Swimming Pool, Sauna, Hottub, Spa, Basketball,Badminton,Fitness Cntr,Kids Play Area. 24Hr Security. Steps To Ttc-Subway & Go Train. Minutes From Parks, Shopping, Ikea, Hospital, Bayview Village Mall, Fairview Mall, Hwy401/404/Dvp. (id:61215)
100 Bassett Boulevard
Whitby, Ontario
This charming almost 2000 sqft plus finished basement, well-maintained two-story home 3+1 4 bath offer specious of living space on a family-friendly street and neighborhood. A rare 82' frontage irregular shape lot full of potential for personalization, this property is ideal for creating a home that reflects your lifestyle. The main floor features a bright, airy living room that flows seamlessly into a formal dining area, eat-in kitchen area, walk out in garden, enjoy family gathering in the garden, and lovely dinning room, family room make a relaxing and joyful family moment. three beds on the second floor with master and ensuit bathroom and 4 piece main bathroom on second floor, a 900 sqft finish large basement with fireplace with one bed for rec or have second unit for in laws, enough extra space to storage or turn it to second kitchen. the large deck in the backyard with garden makes all time relaxing and enjoying time with family, a hidden and very private side back yard space can be added for a separate entrance or just have the kids playground . the double door garage space gives an amazing in door garage plus 4 more cars parking space on driveway. (id:61215)
Lower - 2379 Hensall Street
Mississauga, Ontario
Prime Cooksville Neighbourhood Location! Very Bright & Spacious 2 Bedroom Bungalow, W/ Open Concept Living/Dining Areas, Large Kitchen W/Newer Appliances, 3Pc Bath W/Shower. Own Separate Laundry Ensuite & Huge Amounts Of Storage Space! (2) Parking Spaces On Driveway. Tenant Responsible For Winter & Summer Maintenance. Shared Backyard. Close To All Amenities, Port Credit & Cooksville GO TRAINS, Elementary & Secondary Schools, French Emersion School. Great For Commuters, Minutes To HWY'S QEW, 427,401,410,407. Pearson Airport 15 Minutes, Downtown Toronto 25 Minutes. (id:61215)
1016 - 5 Soudan Avenue
Toronto, Ontario
Luxurious & Bright Bachelor Unit At The highly South After Art Shoppe Condos @ Yonge & Eglinton. Steps To Subway Entrance. Functional Layout With 9 Ft. Ceilings. Contemporary Kitchen W/Stainless Steel Appliances & W/O To Large Balcony W/Vibrant 10th Story Views. Immaculate Building With 24 Hr. Concierge & Luxury Amenities. Surrounded By Restaurants, Shopping, Entertainment. Your Perfect Lifestyle Awaits! (id:61215)

