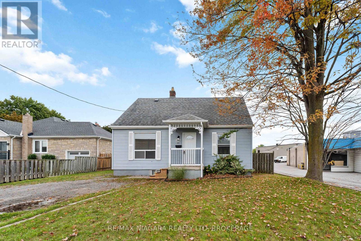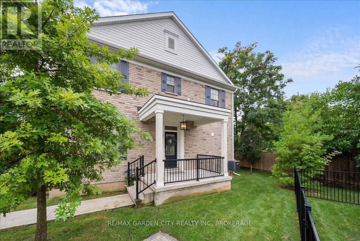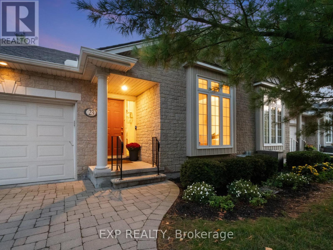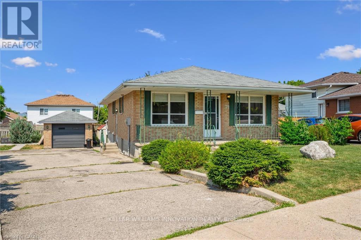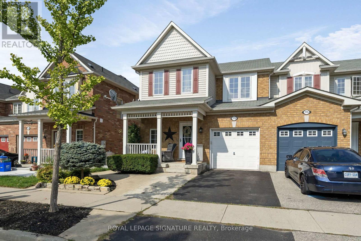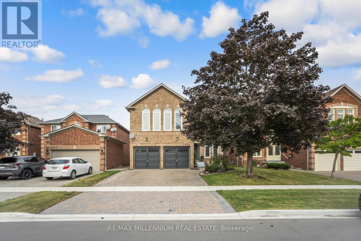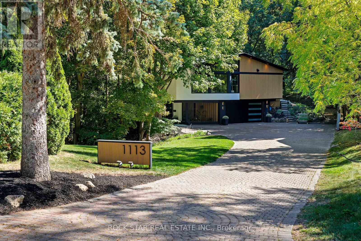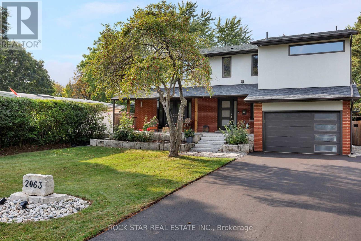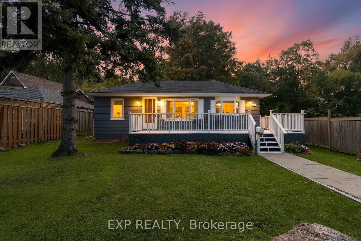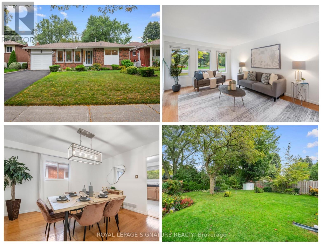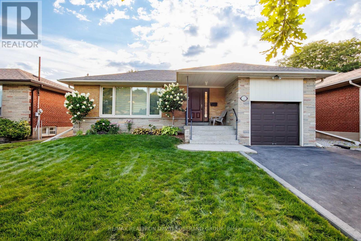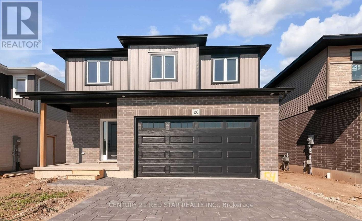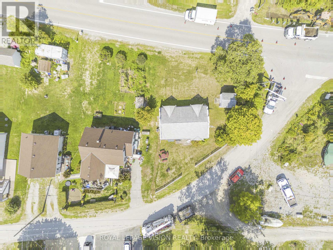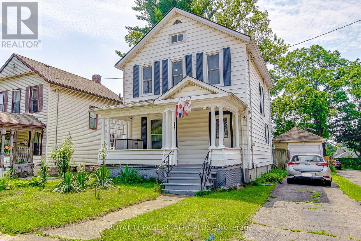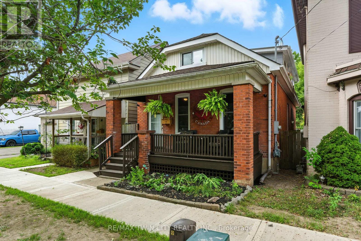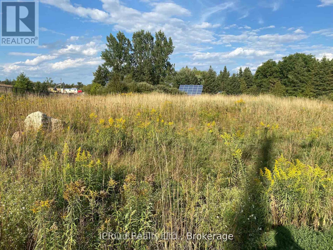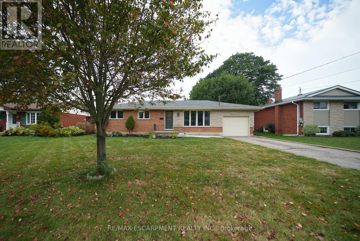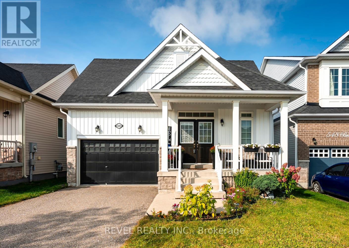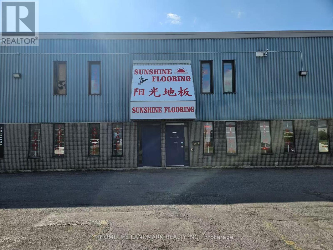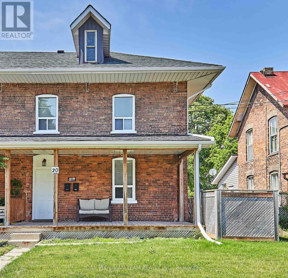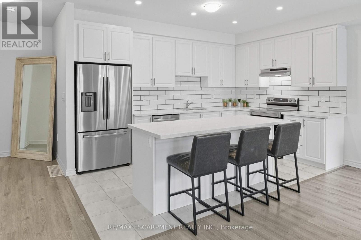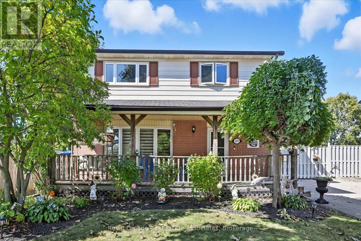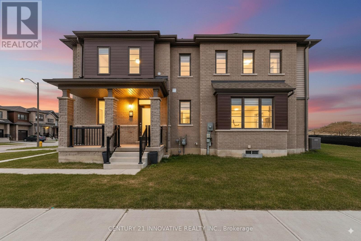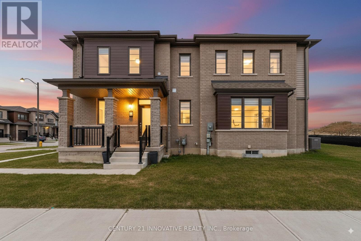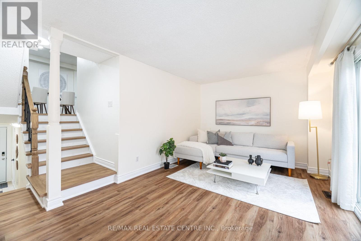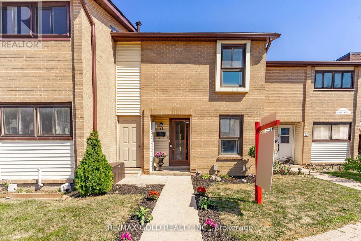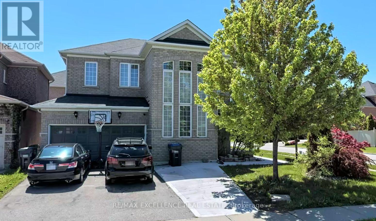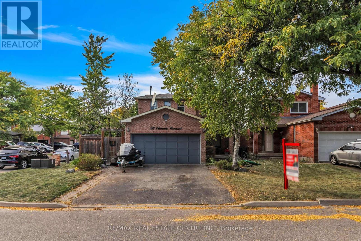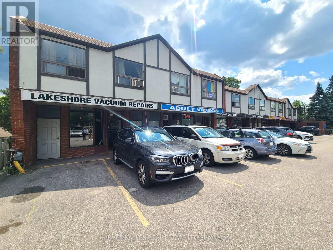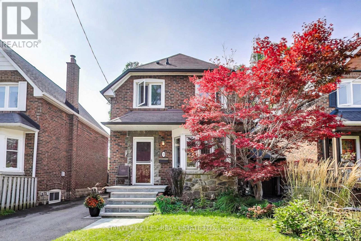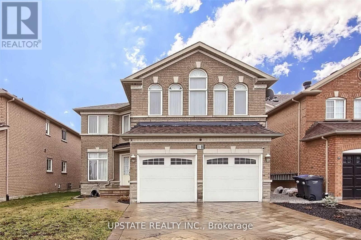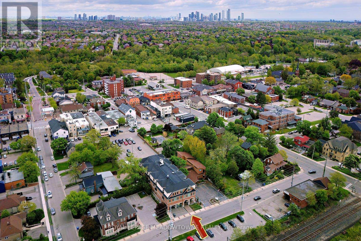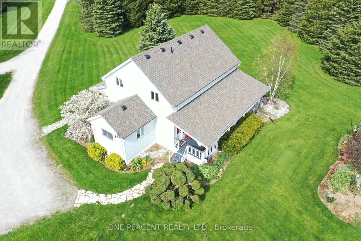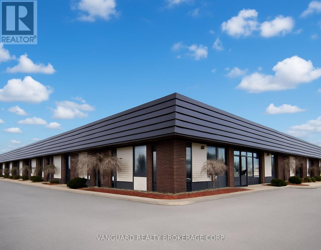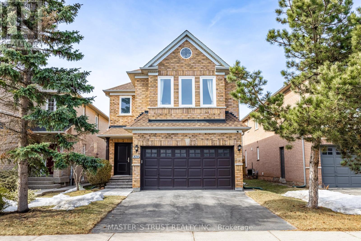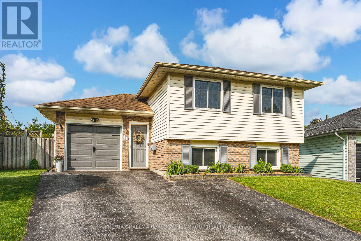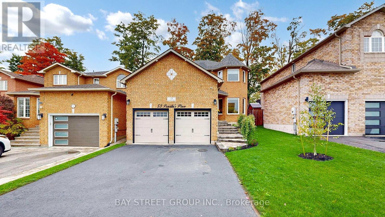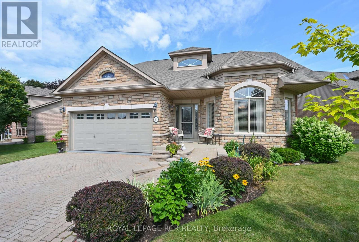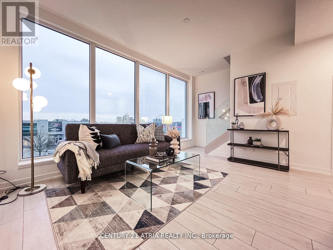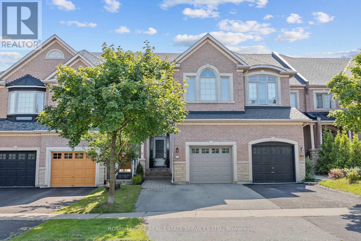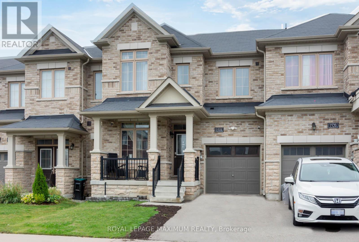Team Finora | Dan Kate and Jodie Finora | Niagara's Top Realtors | ReMax Niagara Realty Ltd.
Listings
21 Maywood Avenue
St. Catharines, Ontario
Charming 3-Bedroom Home with Spacious Yard Welcome to 21 Maywood Avenue, a charming 2 storey home offering comfort, convenience, and plenty of potential in a central location. This freshly updated property features 3 bedrooms and 1 bathroom, making it an ideal choice for first-time buyers, small families, or investors. Inside, the main level boasts a bright and open living and dining area with large windows that fill the space with natural light. The neutral finishes, fresh paint, and upgraded flooring provide a move-in-ready feel while allowing you to add your personal touch. The kitchen offers functional space with ample cabinetry, a tiled backsplash, and potential for modern upgrades. Upstairs, you'll find two cozy bedrooms with charming dormer windows, while the third bedroom on the main floor offers flexibility for use as a guest room, office, or playroom. Step outside to the fully fenced backyard, a generous space perfect for gardening, entertaining, or future expansion. The rear entrance opens to a patio area, with plenty of room to create your own outdoor retreat. Located in a family-friendly neighbourhood, this home is close to schools, parks, shopping, and easy highway access offering both lifestyle and convenience. (id:61215)
7 Aspen Common
St. Catharines, Ontario
Welcome Home to 7 Aspen Common a stunning 5-year-new townhouse offering over 1,400 sq. ft. of refined living. Designed with modern elegance in mind, this residence features soaring ceilings, an airy open-concept layout, and a sun-filled living room that flows seamlessly into the gourmet kitchen. Sleek quartz countertops and contemporary finishes make this space both stylish and functional. Step outside to your private deck, the perfect setting for evening sunsets & dining. Upstairs, discover three spacious bedrooms, including a luxurious primary retreat with large walk-in closet, along with the convenience of upper-level laundry. The lower level with bathroom rough-in offers the potential to expand your living space with ease. Sophisticated, bright, and beautifully designed 7 Aspen Common is the perfect blend of modern comfort and upscale living. Conveniently located near the New Hospital & Brock University this property is perfect for the young professionals. No need to bring your lawnmower and shovel its taken care of here. (id:61215)
23 - 3241 Montrose Road
Niagara Falls, Ontario
Enjoy spacious open-concept living and dining in this beautifully maintained bungalow townhome on Burnfield Lane, a mature setting within Niagara Falls sought-after Mount Carmel neighbourhood. Backing onto a serene ravine with no rear neighbours, this 2-bedroom, 2-bath condo features vaulted ceilings, a bright kitchen with new skylights, new matching Samsung black stainless-steel appliances, and new Hunter Douglas window coverings throughout. Step from the kitchen to a large private terrace deck, with a new deck being installed and professionally restained every four years. *Condo fees cover the new deck and its maintenance, the recently redone roof, new skylights, landscaping, snow removal, and more, providing true lock-and-leave convenience*. The inviting primary suite boasts an updated ensuite, main-floor laundry adds everyday ease, and a partially finished basement offers versatile bonus living space with a rough-in for an additional bathroom. Ideally located with easy access to highways, restaurants, and grocery stores. (id:61215)
17 Sir Caradoc Place
Markham, Ontario
Welcome To 17 Sir Caradoc Situated On A Very Quiet Crescent In The Heart Of Markham Village. This Fantastic 3+1 Bedroom Home Has Been Totally Renovated Throughout! The Quality Improvements Are Far Too Numerous (See Attachment) But To Suggest Everything Has Been Done Is An Understatement. The Large Gourmet Chefs Kitchen With Loads Of Cabinetry, Granite Countertop, S/S Appliances And Large Centre Island, Flows Beautifully Into A Spacious Living Room Area With Gas Fireplace, Pot Lights Throughout And California Style Shutters. The Bright Sunroom Offers Additional Family Space With A Gas Fireplace. The Smart Home Switches Thermostat And Locks. The Newly Renovated Basement Features Separate Entrance With Updated Bedroom + 3 Pc Bath. In Total Over 2400 Sq Ft Of Living Space Make This Home A True Must See! Really Close To Hospital, 407, Go Station And Great Schools. (id:61215)
79 Lorraine Drive
Cambridge, Ontario
Charming Bungalow with In-Law Suite & Ample Parking! Dont miss this well-maintained, bungalow with a detached garage and loads of parking, set in a desirable, mature, Family friendly neighbourhood of Cambridge! The renovated main floor offers three spacious bedrooms, a full bathroom, a large living room, and an open concept kitchen with a large island dinette and finished basement! Need a mortgage helper or in-law space? The fully finished lower level offers a second kitchen, large bedroom and living room, in-suite laundry and a separate private entrance and walk out to the large, fenced backyard! Parking is no issue with a paved driveway that easily fits SEVEN vehicles! This carpet-free gem is just minutes from schools, shopping, parks, scenic trails, and the Grand River. Home is currently vacant! (id:61215)
1657 Glendale Avenue
Windsor, Ontario
Welcome home to this charming 3 bedroom. This well maintained home offers style, comfort and is conveniently situated close to schools, shopping and the new Costco store coming soon to Windsor's eastern. Beautiful solid maple kitchen. The family room is very big and cozy facing the backyard with a gasifier place. It has the potential to be used as a 3rd master bedroom .The house also features an elegant spacious dining room facing a bright and airy living room with natural light coming from its big windows. Laundry room has plenty of shelves for storage. The deep backyard is fully fenced and has a large patio for your barbecue and entertainment. Recent updates include roof, AC furnace, flooring, paint. House is move in ready! *For Additional Property Details Click The Brochure Icon Below* (id:61215)
773 Johnson Heights
Milton, Ontario
Beautiful End Unit Townhome in the highly desirable family-friendly Coates Neighborhood! This spacious 1541 sq. ft. End Unit Townhome offers a Fully Finished Basement and parking for 3vehicles! Freshly painted throughout, the home features a renovated main floor powder room and modern luxury vinyl plank flooring on both the main and upper levels. The large kitchen is complete with S.S Fridge, S.S Dishwasher, S.S Built-in Microwave, Stove, upgraded sink, stylish back splash, and direct access to a low-maintenance backyard with a large deck and gazebo-perfect for entertaining. Upstairs, you'll enjoy the convenience of second-floor laundry, a spacious primary bedroom with 3-piece en suite and walk-in closet, plus two additional great size bedrooms. The fully finished basement offers a large recreation room and den, providing plenty of space for family living, work-from-home, or play. Oversize garage w/wood shelving for storage. Situated in a family-friendly community close to parks, schools,shopping, and transit this home checks all the boxes! (id:61215)
6881 Forest Park Drive
Mississauga, Ontario
Welcome to 6881 Forest Park Dr., a beautifully maintained home in the vibrant and family-friendly community of Lisgar, Mississauga. With over 3,000 sq.ft of above-ground space, plus a finished basement, this property offers exceptional space, comfort, and a thoughtful layout designed for modern family living.You are guaranteed to be impressed with the unique layout of this house. An impressive open-to-above foyer and TWO staircases leading up to the second floor are the show stoppers for this beautiful home. The home is well cared for, with thoughtful accents throughout, reflecting true pride of ownership.The main floor offers separate living, dining, and family rooms, along with a versatile den that can serve as a home office or additional bedroom. The heart of the home is the updated white kitchen with stainless steel appliances, perfectly suited for family meals and gatherings. Add to that the convenience of a main floor laundry room and you've got it all. Upstairs, you'll find five spacious bedrooms, including two primary suites with private ensuites, and a total of three full bathrooms - ideal for large or multi-generational families. The open concept basement with a 4pc washroom and a kitchen, provides additional living and entertaining space for those family get-togethers. Outside, enjoy the beautifully landscaped front and back yards, complete with a deck and storage shed perfect for entertaining, barbecues, or quiet evenings outdoors. Located just minutes from schools, parks, shopping plazas, transit, and Lisgar GO Station, this home offers the perfect balance of space, convenience, and community. 66881 Forest Park Drive isn't just a house - it's a place where your family can grow, gather, and create lasting memories. (id:61215)
1113 Greenoaks Drive
Mississauga, Ontario
Live among the treetops. This home feels like your very own modern treehouse. Set on a quiet street in the prestigious White Oaks of Jalna enclave in Lorne Park, one of Lorne Parks most exclusive pockets, this 4-bedroom residence has been completely transformed from top to bottom, offering a one-of-a-kind living experience on a spectacular 3/4 acre, 76 x 250 ft ravine lot. Every inch of the home has been reimagined with a brand-new layout, luxury finishes, and thoughtful details. Heated floors run throughout the ground level and all bathrooms, while custom millwork and striking feature walls add warmth and character to every space. Expansive windows showcase incredible forest views, creating the feeling of being surrounded by nature.The spacious primary bedroom overlooks the treetops and leads into a spa-like ensuite retreat serene escape designed for total relaxation. The remaining bedrooms are equally inviting, offering versatility for family, guests, or office space. A brand-new deck extends the living space outdoors, making the home as cozy and inviting outside as it is inside. With an oversized double garage, and landscaped grounds, the property balances elegance with functionality. All just steps from coveted Lorne Park schools, White-oaks Park, tennis courts, shops, minutes to GO transit, the QEW, and waterfront trails. This is where modern luxury meets natural serenity. (id:61215)
2063 Seafare Drive
Oakville, Ontario
Welcome to 2063 Seafare, a beautifully maintained home in one of Oakvilles most sought-after neighbourhoods. Fully renovated with an addition in 2018, this residence blends modern elegance with thoughtful, functional design.Offering 3 spacious bedrooms and 3.5 bathrooms, the home includes a large primary retreat with an oversized bedroom and a spa-inspired five-piece ensuite featuring heated floors, a freestanding tub, and a walk-in shower. The walk-out basement provides additional versatility with a bedroom/gym and extra storage.The main floor is designed for both everyday living and entertaining, showcasing stainless steel appliances (fridge, gas stove, dishwasher, wine fridge), integrated blinds, and a multi-zone wired speaker system that extends seamlessly outdoors.Step outside to the fully landscaped yard, complete with a 20 x 20 deck with integrated umbrella and an 8 x 10 shed ideal for summer gatherings. Recent updates include a 2024 heat pump, tankless water heater, and upgraded roof insulation (2024). An attached 1.5-car garage adds convenience to this turnkey package.All of this is set in a prime location, just a short walk to the lake and Coronation Park including Walmart, LCBO, Shoppers Drug Mart, and more. Experience modern comfort, thoughtful upgrades, and an unmatched lifestyle in this remarkable Oakville home. (id:61215)
707 - 3830 Bathurst Street W
Toronto, Ontario
Beautiful Tree Top View, 2 bedrooms and Den*** Bright and Spacious Living Space with walk out to 2 balconies***Split style layout***Amazing building amenities*** Fantastic Location - minutes to everything: shopping, TTC, Schools, Parks *** Avenue Road to the East, and to the West - Cosco / Home Depot Plaza and Yorkdale etc. 24 hrs notice for showing Monday to Friday (id:61215)
261 Glenwoods Avenue
Georgina, Ontario
Welcome To 261 Glenwoods Ave, A Home Filled With Charm And Warmth! Sitting On A Generous 50ft X 150ft Lot, There's Plenty Of Room For Family Gatherings, Parking For 4+ Vehicles, And A Wrap-Around Deck That Is Perfect For Morning Coffee Or Watching The Kids Play. Step Inside To 1,068 Sq Ft Of Inviting Living Space Designed With Comfort In Mind. The Bright, Eat-In Kitchen Offers Space To Cook, Share Meals, And Create Memories Together. The Spacious Living Room, Filled With Natural Light From The Large Window, Features A Walk-Out To The Backyard Ideal For Family Barbecues Or Relaxing After Dinner. The Primary Bedroom Includes A Double Closet And A Private Walk-Out To A Firepit Area Where You Can Unwind Under The Stars. The Second Bedroom Features Its Own 4-Piece Ensuite, Making It A Great Retreat For Teenagers Or Extended Family. Another Comfortable Bedroom Or Office And A Full 3-Piece Bath Round Out The Home, Offering Space For Everyone. Outdoors, Enjoy The Beautifully Maintained Gardens, Gazebo, And Mature Trees That Create A Private, Park-Like Setting. From Your Driveway, You Can Even Catch A Glimpse Of The Lake, And With Glenwoods Park And Playground Just A Short Walk Away, You Will Love Easy Access To The Water, Picnics, And Breathtaking Sunsets. Plus, You're Only Minutes From Schools, Groceries, Medical Centres And Coffee Shops, Everything You For Convenient, Everyday Living. (id:61215)
393 Lawson Road
Toronto, Ontario
Welcome to 393 Lawson Rd, a spacious and versatile four level back-split nestled in the heart of the Waterfront Community of West Rouge - one of Toronto's most desirable waterfront communities. Offering functional living space throughout the home - it is an ideal home for families who want comfort, convenience, and connection to nature. Step inside to a bright foyer leading to an updated kitchen with stainless steel appliances and direct side entrance access. Overlooking Adams Park, the kitchen offers a serene backdrop for everyday living. The formal dining and living areas are filled with natural light, with the living room featuring a walkout to a fully fenced backyard with stunning gardens - perfect for children, pets, and outdoor entertaining. Upstairs, you'll find 3 spacious bedrooms sharing a 5 piece semi-ensuite bathroom. Step down to the lower level and enjoy a bright, oversized family room with updated flooring. This is the perfect room for kids to play, and has enough space to use for multi-purposes - a family room, play room , home office or even a home gym! This level also features a 2 piece bathroom and convenient 4th bedroom, offering flexibility for parents or for overnight guests to stay. The unfinished basement includes plenty of additional storage space, the laundry area including a double laundry sink, a separate shower stall plus a workshop bench! With a attached single care garage and private 2-car driveway, theres plenty of parking for everyone. Location is unbeatable: steps to Adam's Park, top-rated schools, walk to Ravine Park Plaza; Metro grocery, Port Union bakery, Shoppers Drug Mart , banking, eateries, auto shop & more. This home is move-in ready, offers incredible value, and won't be available for long. (id:61215)
122 Collinson Boulevard
Toronto, Ontario
Welcome to this beautifully renovated 3+2 bedroom bungalow, ideally situated on a 50 x 125 ft lot along one of Clanton Parks most desirable streets. The main floor features a bright open-concept living and dining area that flows into a fully renovated kosher kitchen, complete with double ovens, dual sinks, two dishwashers, and brand-new appliances. Three generously sized bedrooms complete this level, including a primary suite with walk-in closet and private ensuite. The spacious 1,500 sq. ft. basement with separate entrance is smartly divided into two sections. The first is a fully self-contained apartment with one bedroom, a full kitchen, living and dining area, plus shared laundry, perfect for rental income, extended family, or an in-law suite. The second section is reserved for the homeowners private use, offering flexible space for a home office, recreation room, gym, or additional bedroom. Outside, the large backyard is a true highlight, with ample room for entertaining, childrens play, summer barbecues, or even a future pool. All of this comes in a fantastic location, just steps to Parks, Top-rated schools, places of worship, malls, Grocery stores, and Convenient transit! Please see feature sheet attached with Schedule B. (id:61215)
28 Rosina Lane
Zorra, Ontario
Jut 3 years Old Home- In Thamesford, Perfect For A Family To Move In Right Away! This Gorgeous, Open Concept House Boats Rich Hardwood Floors, 9 Feet Ceilings on Main Floor, 4 Spacious Bedrooms With 2 Full and 1 Half Baths. Eat-in-Kitchen Features Working Breakfast Bar, Island, Oversized Walk-In Pantry You will love!! Valance Lighting, Back Splash, Granite Counter Tops. Beautiful Great Room with Custom Gas Fireplace. 5" Baseboard Throughout. (id:61215)
12874 Old Lakeshore Road
Wainfleet, Ontario
Don't miss this rare opportunity to own an adorable 3-bedroom all-season cottage next to the Long Beach Conservation Area, with walking access to the sandy shores of beautiful Lake Erie.Thoughtfully updated with heating, air conditioning, a new water pump, owned water heater, and holding tank, this home is move-in ready and perfect for year-round enjoyment.Inside, you'll love the soaring vaulted ceilings and bright open layout, complete with an upperloft that offers plenty of additional sleeping space for family and guests. A garage-sized shed(103 x 103) provides ample storage for all your beach toys and outdoor gear.Nestled on a quiet dead-end street, the property combines privacy with convenience, offering quick access to Lakeshore Road. You'll also be just minutes from two golf courses, the famous DJs Roadhouse and the shopping, dining, and boutique experiences of thriving Port Colborne.All furniture is included as-is, making this a fantastic investment property, a weekend retreator a year-round lakeside escape. (id:61215)
6062 Barker Street
Niagara Falls, Ontario
Incredible 4 bedroom 2 storey detached home on a 175 deep lot short walk to Fallsview Casino! High ceilings and original charm including original hardwood flooring, exposed brick, and great sized bedrooms. New roof (2022), new hardwood flooring on second floor, and new windows (2022).Fully finished basement! Great for families or as an investment property. Detached garage with separate room for extra enjoyment! Plenty of storage. Parking for 5 cars, fantastic neighbourhood close to all amenities. Great for commuters 5 minutes to the QEW Highway. R2 Zoning, great for investment opportunities. (id:61215)
7 Superior Street
Brantford, Ontario
Welcome home to 7 Superior St., Brantford. This charming and affordable home offers the perfect blend of space, character, and flexibility. Currently configured as a 3-bedroom, 2-bathroom single-family residence, it also presents a fantastic opportunity to convert back into a duplex with a separate rear entrance and potential for a second-floor kitchenette ideal for multi-generational living or investment income. Step onto the large, covered front porch and enter a bright, welcoming main level featuring soaring ceilings, elegant trim work, and a spacious layout. You'll find a beautifully updated kitchen, an oversized full bathroom, a generous living room, and two bedrooms. Upstairs offers another full bathroom, an additional bedroom, and two versatile spaces currently used as a den and second living room easily adaptable as a 4th bedroom or office. The fully fenced backyard is a standout feature, stretching an impressive 186 feet in depth perfect for families, pet owners, or outdoor enthusiasts. Enjoy summer evenings on the back deck complete with a newly added staircase (2021) leading to the upper-level entrance. Additional upgrades include exterior doors and most windows replaced in 2020, along with spray foam insulation in the basement, all exterior walls and attic for added efficiency. Fantastic family home with a very large yard, come see it today! (id:61215)
0 Artemesia Street
Southgate, Ontario
Excellent Residential Building Lot At Prime Location Of Dundalk. Given The Ideal Core Location, There Are Many Great Choices For What The Next Development Here Can Be. City Has Approved For 4 Semi Detached Or 2 Linked Detached Subject To Completion Of Severence.Close To Downtown, Groceries,Close To Community Centre, Memorial Park, And Schools. (id:61215)
805 - 2000 Creekside Drive
Hamilton, Ontario
Lovely recently painted 2-bedroom Tweedsmuir model set in a peaceful and sunny corner unit overlooking wooded Spencer Creek. Maintenance-free living and panoramic views all on one floor - the perfect place to relax and enjoy a quiet carefree lifestyle. Looking for a walkable small-town vibe? Then downtown Dundas is just the place with all its unique shops & stores, cafes, restaurants, foodie destinations, grocery stores, pharmacies, library and art galleries. Just a short drive to local conservation areas, waterfalls, RBG gardens and more. Easy access to Highways #5, #6 and the 403/QEW. Condo fees include heating, cooling, cable TV and high-speed internet. (id:61215)
91 Varadi Avenue
Brantford, Ontario
Welcome home to 91 Varadi Avenue, a beautifully renovated 1,050 sq. ft. solid brick bungalow in Brantford's sought-after North End. Featuring 3+1 bedrooms and 2 bathrooms, this home combines modern style with family-friendly living in the desirable Brierpark/Greenbrier neighbourhood. With its tidy curb appeal and attached single-car garage, it makes a welcoming first impression. Step inside to discover a bright, modern interior that has been completely updated throughout! The main level showcases a smart layout finished with new vinyl flooring, stylish fixtures, and sleek recessed lighting. The foyer offers a convenient closet and leads into the spacious living and dining area. The kitchen is bright and modern, featuring shaker-style cabinetry, a honeycomb tile backsplash, and brand-new stainless steel appliances including a built-in dishwasher. The main floor is complete with three fresh, ultra-clean bedrooms and a stunning 5-piece bathroom featuring double sinks, generous cupboard space, and a tub/shower combo. A convenient staircase from the kitchen leads to the basement, with a side door providing easy access to the backyard. The lower level is fully finished, complete with an extra bedroom, a den, and a 3-piece bathroom with a stand-alone shower. Fresh flooring, recessed lighting, and a bright, immaculate design create a versatile space ideal for extended family, guests, or a home office. Enjoy the outdoors in a fully fenced backyard framed by mature trees a private escape perfect for family living, pets, or gatherings. Paired with a North End location close to top schools, beautiful parks, convenient shopping, and quick highway connections, this home offers both comfort and convenience. (id:61215)
544 Brett Street
Shelburne, Ontario
Discover the ease of bungalow living at 544 Brett Street in Shelburne's popular Summerhill neighbourhood. This 2-bedroom, 2-bathroom home is thoughtfully designed with everything you need on one level, including a main floor laundry room. The spacious dining room is perfect for hosting family and friends, while the living room offers a cozy gas fireplace for year-round comfort. The kitchen is complete with stainless steel appliances and a functional layout. Retreat to the bathroom with its large soaker tub, ideal for unwinding after a long day. The partially finished basement adds flexible space, perfectly suited for a home office, gym, or play area. Outside, the fully fenced backyard with patio provides both privacy and room to relax. With a neighbourhood park and walking trails nearby, this property offers a balance of lifestyle and location, making it an excellent choice for first-time buyers or those looking to downsize. (id:61215)
1618 Michael Street
Ottawa, Ontario
Well-appointed 7016 sqft. condo unit, one of the largest unit in this 5 bay business park, approx. 1000 sqft of finished showroom space and 1000 sqft. second level mezzanine office with permit, 5016 square feet of warehouse space with 19' ceiling & 2 overhead loading doors 14 ft in height. Drive in one door, unload and drive thru the other door. Reception area, private offices; One kitchenette, One washroom, 3 phase, 100 amp, 600 v electrical service with transformer, gas heating on main floor, New A/C unit and new hot water tank; Ample surface parking onsite. Zoned IL Light Industrial: warehouse, office, and select commercial uses permitted. Rare opportunity to own a flexible, ready-to-use industrial condo in one of Ottawas most accessible business parks. Easy access to the Queensway and the 417. (id:61215)
20 Queen Street
Kawartha Lakes, Ontario
Fantastic Opportunity For Investors. Located Only A Short Walk To Downtown Lindsay And Lock 33 Trent-Severn Waterway. This 4 Bedroom Property Has 2 Kitchens, 1 On The Main Floor And 1 On The Second Floor. Conveniently Offers Two Full Bathrooms, Two Hydro Meters, Two Water Meters, And Two Hot Water Tanks. Loaded With Potential, Great Numbers. Has Front Entrance, Side Entrance And Separate Entrance To The Basement. Private Two Car Parking. Main Floor Rented For $1,730.00/Month. Tenant Pays Own Hydro And Water. Second Floor Currently Vacant. (id:61215)
10 Beretta Street
Tillsonburg, Ontario
Welcome to 10 Beretta Street- A Bright & Spacious Family Home in Tillsonburg. Set on a quiet, family-friendly street, this beautifully maintained 3-bedroom, 3-bathroom home offers plenty of space for the whole family. The open-concept main floor features a welcoming living room and an updated eat-in kitchen with ample cabinetry and walk-out access to the backyard perfect for family dinners or entertaining. Upstairs youll find generously sized bedrooms and a full bathroom, while the lower level offers a cozy family room, additional bathroom, and plenty of storage.Outside, enjoy for summer barbecues on your private deck, plus enjoy an attached 1.5 car garage with a private double wide driveway. Just steps from parks, trails, schools, and local amenities, 10 Beretta Street is move-in ready and waiting for its next family. (id:61215)
107 Billington Crescent
Hamilton, Ontario
Welcome to 107 Billington Crescent, Hamilton a well-maintained 3-bedroom, 1.5-bath, 2-storey home with 1328 sq. ft. of above-grade living space, plus a finished lower level with an additional 490 sq ft of living space to enjoy! Located on the Hamilton Mountain in the family-friendly Berrisfield neighbourhood, this home offers a perfect balance of comfort, convenience, and community. The main level features a bright and inviting living room with a large bow window overlooking the front gardens, a separate dining room, and a functional kitchen overlooking the rear yard, and adorned with ample cabinetry for storage. A convenient side door entrance and 2 piece powder room completes the main level. Upstairs, you'll find three good size bedrooms and a 4-piece main bathroom with separate shower and soaker/whirlpool tub (included as-is), along with the bonus of bedroom-level laundry. The finished lower level expands your living space with a spacious and bright recreation room, highlighted by a cozy fireplace with beautiful brick surround and electric insert, pot lights, plus plenty of storage/utility space. Step outside to enjoy a welcoming front veranda and a fully fenced backyard complete with a large deck perfect for barbecues, entertaining, or simply relaxing while the kids play. The property also offers rare, generous driveway parking ideal for families with multiple vehicles. Nestled in an established neighbourhood close to schools, shopping, restaurants, neighbourhood parks, and with easy commuter access, this is an ideal family home that's move-in ready and lovingly cared for. Don't miss your opportunity to make 107 Billington Crescent your next home! (id:61215)
172 Wilmot Road
Brantford, Ontario
Welcome to Your Dream Home Where Comfort, Style & Location Meet! Nestled on a premium corner lot in a highly sought-after family-friendly neighbourhood, this beautifully maintained 3-bedroom detached home offers a rare blend of modern comfort, privacy outdoor space. From the moment you arrive, youll be impressed by the homes charming curb appeal, expansive lot, and bright, welcoming interiors. Step into a sun-drenched open-concept living and dining area, where oversized windows flood the space with natural light, creating an airy and inviting atmosphere. Whether you're hosting guests or enjoying quiet evenings with family, this versatile space is perfect for both. The modern kitchen is a chefs delightfeaturing stainless steel appliances, ample counter space, updated cabinetry, and a functional layout ideal for meal prep and casual dining. It seamlessly connects to the living areas, making it the heart of the home. Upstairs, youll find three generously sized bedrooms, each offering ample closet space and large windows. The primary bedroom is a peaceful retreat with plenty of room for a king-size bed and additional furnishingsperfect for unwinding at the end of the day. Step outside to your own private backyard oasisa rare find with a corner lot! Whether you're enjoying morning coffee on the patio, letting kids or pets play freely, or entertaining friends with a BBQ, this outdoor space offers unlimited possibilities. There's even room to create your dream garden or build a custom deck. Other highlights include: Detached home for added privacy, Large corner lot with extra yard space, Bright and spacious layout, Upgraded light fixtures and flooring (optional if applicable), Private driveway and garage parking, Steps to top-rated schools, parks, shopping, transit & more. This home is the total packagelocation, layout, and lifestyle. Whether you're a growing family, downsizing, or a first-time buyer, this is the perfect opportunity to secure a truly exceptional home. (id:61215)
172 Wilmot Road
Brantford, Ontario
Welcome to Your Dream Home Where Comfort, Style & Location Meet! Nestled on a premium corner lot in a highly sought-after family-friendly neighbourhood, this beautifully maintained 3-bedroom detached home offers a rare blend of modern comfort, privacy outdoor space. From the moment you arrive, youll be impressed by the homes charming curb appeal, expansive lot, and bright, welcoming interiors. Step into a sun-drenched open-concept living and dining area, where oversized windows flood the space with natural light, creating an airy and inviting atmosphere. Whether you're hosting guests or enjoying quiet evenings with family, this versatile space is perfect for both. The modern kitchen is a chefs delightfeaturing stainless steel appliances, ample counter space, updated cabinetry, and a functional layout ideal for meal prep and casual dining. It seamlessly connects to the living areas, making it the heart of the home. Upstairs, youll find three generously sized bedrooms, each offering ample closet space and large windows. The primary bedroom is a peaceful retreat with plenty of room for a king-size bed and additional furnishingsperfect for unwinding at the end of the day. Step outside to your own private backyard oasisa rare find with a corner lot! Whether you're enjoying morning coffee on the patio, letting kids or pets play freely, or entertaining friends with a BBQ, this outdoor space offers unlimited possibilities. There's even room to create your dream garden or build a custom deck. Other highlights include: Detached home for added privacy, Large corner lot with extra yard space, Bright and spacious layout, Upgraded light fixtures and flooring (optional if applicable), Private driveway and garage parking, Steps to top-rated schools, parks, shopping, transit & more. This home is the total packagelocation, layout, and lifestyle. Whether you're a growing family, downsizing, or a first-time buyer, this is the perfect opportunity to secure a truly exceptional home. (id:61215)
4 - 2696 Lake Shore Boulevard W
Toronto, Ontario
**ONE MONTH FREE RENT!** Professionally Managed 2 Bedroom 1 Bath, Updated Unit In A Quiet Low-Rise Building. Featuring A Functional Layout Complete With Nicely Sized Kitchen, Breakfast Bar, Ample Cabinet Space, Plenty Of Natural Light And Spacious Bedrooms. Shared Laundry Facilities With Multiple Machines That Accept Coin, Debit, And Credit, Plus Indoor Bike Storage. Located In The Desirable Mimico Neighborhood In Toronto, Just Minutes From The Lake And With Streetcar Access Right In Front, This Suite Offers Both Tranquility And Easy Access To Local Amenities. **EXTRAS** **Appliances: Fridge & Stove **Utilities: Heat and Water Included, Hydro Extra **Parking: 1 Spot Available For $125/month **Note: Room Dimensions Are Estimates** (id:61215)
34 - 30 Heslop Road
Milton, Ontario
Absolutely Gorgeous and Renovated Home Located in the Prime Milton Location! This stunning, recently renovated home offers modern finishes, a functional layout, and unbeatable convenience all in one of Milton's most desirable communities-->> Featuring a brand-new kitchen with quartz countertops, custom backsplash, and ceiling-height cabinetry (2025), this space is designed to impress and inspire. Enjoy new luxury vinyl flooring throughout, a freshly painted interior, and a completely upgraded main bathroom with a stylish standing shower and Polished porcelain tiles. The primary bedroom includes a renovated private 2-piece ensuite and a walk-in closet for your comfort and privacy. Step outside to your private backyard deck perfect for relaxing or entertaining. A versatile multi-functional room offers flexible space for a home office, gym, or guest room to suit your lifestyle needs. Located just steps from transit, close to parks, a nearby playground, and top-rated schools, Close to Building Blocks Day cares, Champs, , this home combines everyday convenience with peaceful suburban living. Ideal for first-time buyers, families, or investors seeking a turnkey property in a well-established neighborhood. Updated A/C (2021)Energy efficient Furnace (2023) Ideal for first time home buyers Nothing to do but move in and enjoy in a safe and family-friendly neighborhood-->>. No neighbor at the back -->>> Don't miss this Fantastic opportunity! (id:61215)
61 - 46 Dearbourne Boulevard
Brampton, Ontario
Welcome to 46 Dearbourne Blvd., Brampton Located in Desirable D-Section of Brampton Close to Go Station & Hwy407/410 Features Functional Layout...Bright & Spacious Living Room Combined with Dining walks out to Beautiful Privately Fenced Backyard with No Maintenance Artificial Grass (Turf)with Stone Patio Perfect for Family Get Together...Large Kitchen with Back Splash/Pot Lights Full of Natural Light Overlooks to Front...3 Washrooms...3 Generous Sized Bedrooms Full of Natural Light...Finished Lower Level can be used as Cozy Family Room/Home Office or Bedroom or Simple Rec Room...Brand New FLOOR ON SECOND LEVEL (2025); Maintenance Includes: Building Insurance, Water, Parking, Common Elements...Ready to Move in Beautiful Home Close to Schools, Highway 410, 407, Bramalea City Centre, Go Station, Library, Groceries, Transit, Walking Trails and Parks...Great Opportunity for First Time Home Buyers!!! (id:61215)
1267 Raspberry Terrace
Milton, Ontario
Nestled in the prestigious Ford neighbourhood of Milton - where luxury, space, and functionality come together in perfect harmony. Built by Great Gulf, this beautifully upgraded stone and stucco home showcases over $24,000 in premium enhancements including Cold Cellar, TV conduits, Sink replaced and modified expanding Countertop Space and offers the ideal blend of comfort, elegance, and investment potential. Step inside to discover a versatile main floor office, perfect for work-from-home days or easily convertible into a guest or in-law bedroom. The layout boasts a gigantic living room, an elegant formal dining area, and a seamlessly connected family room that flows into a chef- inspired kitchen - complete with a large centre island, premium cabinetry, and a dedicated breakfast area that opens onto a deck/patio overlooking the backyard perfect for indoor- outdoor entertaining.-Enjoy the added benefit of no sidewalk, allowing for extra parking space, along with 2 separate entrances to the basement a rare and valuable upgrade that offers flexibility to finish with a legal second dwelling for rental income or multigenerational living, while preserving a private owner's area. Located just moments from top-rated schools (Fraser Institute ranked), lush parks, and quick access to Hwy 401/407, this home truly delivers the lifestyle dreams are made of. Don't miss your chance to own this exceptional home in one of Milton's most desirable communities. It truly has it all! Upgrades: - Cold room Cellar- TV mounting framing and fan - TV media centre cables - LAN cable in living room and Dan - Tiles in kitchen - Air Conditioning- Ensuite upgraded cabinets- Raised counters in all washroom - Pot Lights - Kitchen Backsplash (id:61215)
63 Wellsprings Drive
Brampton, Ontario
A true gem in Lakeland Village, Madoc area! This stunning 4+2 bedroom home with a fully finished legal basement offers an amazing opportunity to own your dream house. Elegantly upgraded from top to bottom, it features brand-new flooring on the main and second levels, fresh paint, stylish light fixtures, hardwood staircase, and custom gas fireplace. The open-concept family room flows seamlessly into the upgraded kitchen, creating the perfect space for gatherings. The primary room retreat boasts a 5-piece ensuite with jacuzzi and a spacious walk-in closet. With 3 full bathrooms on the 2nd floor, pot lights throughout, and modern washroom upgrades, comfort meets luxury. The legal basement with separate entrance and laundry adds extra comfort for extended family or guest use. Nestled close to trails, the lake, Trinity Common Mall, highways, and all major amenities. A must-see property that blends elegance, functionality, and location! (id:61215)
23 Oleander Crescent N
Brampton, Ontario
Stunning 4-Bedroom Family Home with Finished 2 Bedroom Basement with Separate enterence & Inground Pool on a Premium corner Lot! Welcome to this spacious and beautifully maintained 4 bed, 4 bath home featuring a fully finished basement complete with , second kitchen, full bathroom, laundry, and cold cellar perfect for multi-generational living or entertaining guests. Enjoy your own private backyard oasis with an inground swimming pool, canopy privacy ideal for summer gatherings. Inside, you'll find convenient Open concept layout, ample natural light, and well-appointed living spaces. The double car garage and extended driveway offer plenty of parking. Located in a highly desirable neighbourhood, this home is just minutes from trails, top-rated schools, parks, plazas, highways, and even close to mountains, combining convenience with nature. Dont miss this rare opportunity to own a true gem with space, style, and location all in one! (id:61215)
Retail - 3819 Lake Shore Boulevard W
Toronto, Ontario
**Prime Retail/Commercial Opportunity in Long Branch**Welcome to 3819 Lake Shore Blvd W. 895 sq ft (floor plan) above grade and 923 sq ft below grade. a highly visible, street-level commercial unit in the heart of Toronto's rapidly developing Long Branch neighborhood. this flexible space is ideal for a variety of uses, including retail, professional office, creative studio, health and wellness services, or boutique offerings. The unit benefits from **excellent pedestrian and vehicle exposure** along Lake Shore Blvd, with a large open-concept layout that makes it easy to customize to your business needs. A spacious full-height basement with a washroom adds valuable utility for storage, operations, or supplementary workspace. Situated in a vibrant mixed-use corridor, the area is home to a diverse population of single-family homes, low-rise condos, and apartments, contributing to steady local traffic and community engagement. The neighborhood continues to attract young professionals, families, and new businesses thanks to its lakeside charm, walkability, and ongoing development. Transit is a major advantage, with the Long Branch GO Station just steps away, providing direct access to downtown Toronto. Additionally, the 501 Queen streetcar and TTC bus routes are at your doorstep, making it easy for customers and employees alike. This is a rare chance to establish your presence in a growing, well-connected neighborhood with a strong sense of community. Don't miss out on this opportunity to bring your business to Long Branch. PLEASE NOTE: LANDLORD REQUIRES A TERMINATION CLAUSE AFTER ONE YEAR. PLEASE SIGN DISCLOSURE. (id:61215)
38 Coe Hill Drive
Toronto, Ontario
Welcome to 38 Coe Hill, your move in detached 2 storey residence perfectly situated next to incredible convenience and amenities at your doorstep: 2 min walk to High Park, 5 minute walk to Sunnyside beach and waterfront, close proximity to the shops on Bloor West Village, TTC at your front door, Catfish Pond in front of your home, beautiful landscaping with deep lot size and tree house and garage converted workspace, and for the nature lovers a wide variety of birds and wildlife, a true lifestyle opportunity with a move in condition home. Substantial updates throughout the home, wonderful 3 bedroom 2 bath layout with garage and 3 car driveway, with finished lower level. Updates by current owners include Roof, Attic insulation, basement windows and wells installed, High Efficiency Veissmann 100 boiler, Water service to 19 mm copper, Water proofing from the outside (entire house), New plumbing under the basement floor, Entire basement renovated with remediation, Fireplace, New garage door, Driveway repaving, eavestroughs, Deck replacement, fort structure behind garage with storage, Garage renovation, Outdoor gate and fencing, carpeting on runners, Backyard landscaping, stone porch, Porch railings and more ... (id:61215)
18 Highwood Road
Brampton, Ontario
Beautifully maintained 4-bedroom home situated in a highly sought-after area within a desirable community. Just minutes away from Hwy 410, this stunning home features elegant hardwood flooring and recessed lighting throughout. The second floor offers a spacious great room alongside four generously sized bedrooms. (id:61215)
207 - 215 Broadway Street
Mississauga, Ontario
First time home buying? Downsizing? Or Investment? This I bed I bath unit is the answer! Nicely appointed with open concept living/dining /kitchen floor plan. Filled with natural light from the south facing window. Walk out to a private balcony. Nestled in the Historic Village of Streetsville Steps To Go Station, Shops, Restaurants, Banks, Recreation Amenities, Trails & More. Nine foot ceilings, hardwood floors, ensuite laundry, locker and one underground parking space. The Condos of Broadway is a 3 storey boutique building offering 16 residential suites! (id:61215)
18234 Mississauga Road
Caledon, Ontario
***OPEN HOUSE - SATURDAY SEPTEMBER 27 - 1:00-3:00PM*** Discover a beautifully landscaped 2.18-acre family retreat, in the heart of Caledon. This property is surrounded by endless recreational opportunities and is located just minutes from Orangeville and Erin. Enjoy a scenic walk along the Cataract Trail just steps away, or tee-off at the nearby Osprey Valley Golf Club. The Caledon Ski Club is just around the corner for those looking to experience world class skiing & snowboarding programs. The interior of the home offers 4 bedrooms, 3 baths, and upper-level laundry. The main level is complete with a large office that could easily convert to a 5th bedroom. The separate dining area and family-sized kitchen offer a warm and inviting place for gatherings. The cozy living room is centered around a stunning fireplace with a wooden mantel. The finished lower-level offers additional versatile space, featuring a second family room, a spacious bedroom, a charming fireplace with built-in shelving, and a dry bar ideal for relaxing or hosting guests. Outside, the private circular driveway leads to the large insulated and powered workshop (39x24) and separate garden shed (31x11). The hot tub is integrated into the back covered porch providing the utmost privacy, perfect for unwinding and taking in the beautiful sunsets and country views. Don't miss your chance to own this extraordinary family home surrounded by mature trees and manicured gardens. **EXTRAS - Energy efficient Geothermal Heating, Beachcomber Hot Tub, Full-home Generator, Hi-Speed internet** (id:61215)
2650 Slough Street
Mississauga, Ontario
Rare opportunity to acquire a professionally managed multi-tenant industrial property in the heart of Mississauga. Offering 20,483 square feet on 1.54 acres, the building features nine units with truck-level shipping and is fully leased, generating stable income. Strategically located minutes from Pearson International Airport and Malton GO Station, with excellent access to Highways 401, 403, 407, 409, and 427, this asset provides a compelling value-add opportunity in one of the GTAs most desirable industrial hubs. (id:61215)
305 - 50 Sunny Meadow Boulevard
Brampton, Ontario
*** Bright and Tastefully Finished TURN-KEY Professional Office Awaits*** Don't Miss It *** 3 Rooms Available in Modern 3-storey Sunny Meadow Commercial Centre. Conveniently located close to the Brampton Civic Hospital. Zoning is Perfectly Suited for Doctors, Dentists, Accountants, Insurance Brokers, Naturopaths, Chiropractors, Physiotherapists, Massage Therapists, etc. Unit Comes With One Underground Parking Spot and Ample FREE CUSTOMER SURFACE PARKING. Close Proximity to Highways 410, 407, And Downtown Brampton. (id:61215)
2035 Shady Glen Road
Oakville, Ontario
Welcome to 2035 Shady Glen, where your dream home awaits! A beautifully maintained and upgraded home nestled in a peaceful and sought-after neighborhood. This home has seen extensive updates in recent years, including a **basement renovation**, **full hardwood flooring replacement**, and **upgrades to doors, windows**, **HVAC systems**, and **kitchen and bathroom features**. **Key improvements also include new lighting, insulation, a repainted interior, and exterior enhancements such as a paved backyard and updated fencing. Recent updates in 2024-2025 include fresh paint, new ceiling lights, and safety system upgrades and so onThe bright and airy Living and Family Room boasts large windows, filling the space with natural light, The newly renovated gourmet kitchen, featuring sleek white cabinetry, modern pot lights, quartz countertops, and stainless steel appliances, creates a bright and stylish space perfect for home chefs and entertaining. //The four bedrooms on the second floor are spacious and perfectly proportioned, filled with abundant natural light, creating a bright and comfortable living environment.//The front and backyard have been newly paved, enhancing both aesthetics and functionality. This private oasis is perfect for relaxing or hosting gatherings.**Conveniently located near High Demand schools, parks, major highways. This home offers both tranquility and accessibility. Don't miss this incredible opportunity to own a dream home in Westmount Oakville! (id:61215)
40 Mcconkey Place
Barrie, Ontario
LIVE, HOST, & RELAX - A PRIVATE ESCAPE IN THE HEART OF ALLANDALE HEIGHTS! Tucked into a quiet cul-de-sac in desirable Allandale Heights, this standout home delivers space, style, and a rare backyard escape you wont find every day. Set on an oversized pie-shaped lot backing onto open green space and walking trails, with lush environmentally protected land nearby, this property offers ultimate privacy just minutes from everything. Enjoy quick access to schools, McConkey Park, daily amenities, Park Place shopping center, and downtown Barrie's vibrant waterfront with Centennial Beach only 10 minutes away. The fully fenced yard is made for outdoor living with a spacious deck, fire table, gazebo, garden shed, and plenty of green space to relax, entertain, or garden. An attached garage with inside entry adds everyday ease to this well-rounded home. Inside, the open-concept kitchen and dining area is flooded with natural light, featuring a generous breakfast bar and a seamless walkout to the back deck. Upstairs, you'll find two impressive bedrooms including a dreamy primary retreat with a distinct sitting area, and walk-in closet, plus a stylish 4-piece bath. The lower level is an entertainers dream with a large rec room, wet bar, and powder room, while the basement features a private guest bedroom ideal for extended family or overnight stays. Newer shingles, furnace, and A/C will provide peace of mind for years to come. This is an exceptional opportunity to own an affordable #HomeToStay that truly feels like a private getaway, with all the space, charm, and convenience to live, entertain, and thrive in the heart of it all. (id:61215)
53 Priscilla's Place
Barrie, Ontario
Welcome to your perfect updated family home in the heart of Painswick South! This inviting 2-storey property is full of charm, style, and comfort, making it an ideal place for families who want both convenience and modern living. Perfectly located near schools, parks, golf courses, shopping, and just minutes from Highway 400 and the GO train, this home gives you quick access to everything Barrie has to offer. From Costco and Walmart to Mapleviews shopping and dining, to downtowns waterfront, Centennial Beach, and lively entertainment district, you will always have something to enjoy. | Step inside and you will notice the bright and open feel, with four bay windows across two floors bringing in natural light all day. The family room features a cozy gas fireplace for those relaxing evenings, while the kitchen has been renewed in 2024/2025 with brand-new cabinets, granite countertops, backsplash, and a new gas stove. All new flooring, fresh paint, modern lighting, and pot lights both indoors and outdoors create a warm, modern look. Updates also include new doors, baseboards, basement door closure, painted deck, freshly sealed driveway, and a fully landscaped yard, so everything feels polished and move-in ready. | The master bedroom comes with its own walk-out balcony, a perfect spot for your morning coffee or evening unwind. In the backyard, mature trees create a private oasis with a gazebo, shed, gas BBQ, and even a gas fireplace making it the ultimate space for entertaining family and friends. | This home comes with all the essentials already owned: water heater, water softener, furnace, AC, and gas fireplace, so there is no need to worry about rentals. Plus, the garage includes a loft that can easily be turned into a small apartment, office, or extra storage a feature that adds rare flexibility. | Do not miss the chance to move into a fully updated home in one of Barries most desirable neighborhoods come see it now, and fall in love the moment you walk in! (id:61215)
43 Bella Vista Trail
New Tecumseth, Ontario
Tired of looking at homes? Good news! Welcome to 43 Bella Vista Trail, a beautiful bungaloft with fantastic curb appeal in the active adult style community of Briar Hill. Backing onto the quiet privacy of a ravine and the golf course, this home gives you space to stretch out while entertaining family and friends. Tastefully updated, this home features main floor living with a spacious primary bedroom, a full ensuite, main floor laundry, and an 8-foot sliding door onto the deck overlooking the serenity of the ravine. The loft upstairs offers another potential bedroom, a 3-piece bathroom, as well as space for a home office, a den area, or a place to start that hobby you've always wanted to do. The professionally finished lower level is another place to entertain! A family room with a fireplace, a wet bar, another bedroom and a walk out to a beautiful patio area. This accessibility friendly home features an external ramp and walk in elevator giving you full, safe access to both the main level and lower floor. This home has been well maintained with beautiful gardens and interior finishes. Check it out! Briar Hill offers you not just a home, but a lifestyle! (id:61215)
202 - 950 Portage Parkway
Vaughan, Ontario
Welcome to this stunning 2-storey unit at Transit City 3! Featuring 2 bedrooms on the upper floor and a den on the main floor that can be used as a third bedroom. This modern unit offers 2 full bathrooms and a stylish kitchen with an under-mount sink, quartz countertops, Moen faucets, and laminate flooring throughout. Enjoy 6 premium built-in appliances, including are frigerator, dishwasher, microwave, range hood, washer, and dryer. Conveniently located just steps from the subway and YRT bus station, as well as a 9-acre park, YMCA, shopping,restaurants, cafés, and more. Quick access to Highways 7, 407, and 400, and just minutes toYork University. A must-see! (id:61215)
140 Kingsbridge Circle
Vaughan, Ontario
Luxurious Custom Designed Freehold Townhouse (1885 Sq Ft Plus Finished Basement) Situated On A Premium Lot. This Meridian 3 Bedroom Model By Acorn Home Was Redesigned By The Builder Combining The Primary Bedroom With The 2nd Bedroom. Can Be Converted Back To 3 Bedrooms. Walk Out From Kitchen To Large Deck And Back Garden Surrounded By Mature Trees. Custom Gourmet Eat-in Kitchen With Granite Countertops And Stone Glass Back Splash. Spacious Family Room With Vaulted Ceiling And Gas Fireplace. Main Floor Laundry With Direct Garage Entry. 9ft Ceilings On Main Level And Smooth Ceilings Throughout. Oak Staircase Open To Finished Basement Featuring A Bedroom/office, 3 Piece Bathroom, Rec Room, Custom Built-ins., Cold Room & Lots Of Storage. Close To Schools, Public Transit. Parks And Shopping. (id:61215)
1518 Farrow Crescent
Innisfil, Ontario
Welcome to this beautifully maintained townhouse offering a functional open-concept layout filled with natural light. Located in a friendly, fast-growing community just minutes from the beach and local community center, this home combines comfort, convenience, and lifestyle. Enjoy a fully fenced backyard ideal for entertaining or relaxing in privacy. The kitchen features granite countertops, stainless steel appliances, a gas stove, and a stylish backsplash. Hardwood floors flow throughout the main level, complementing the warm and inviting atmosphere. The classic red brick exterior adds curb appeal, with ample parking and direct garage access for everyday ease. Freshly painted throughout, this home feels crisp and move-in ready. The second-floor laundry room adds everyday convenience right where you need it most. Upstairs, the primary suite offers a peaceful retreat with a large soaker tub and separate shower. A spacious basement provides extra room for storage, recreation, or future customization. Close to top-rated schools, shopping, and the upcoming GO Train station, this is a smart opportunity in a rapidly developing area. Don't miss out! Schedule your showing today and make this standout townhouse yours! (id:61215)

