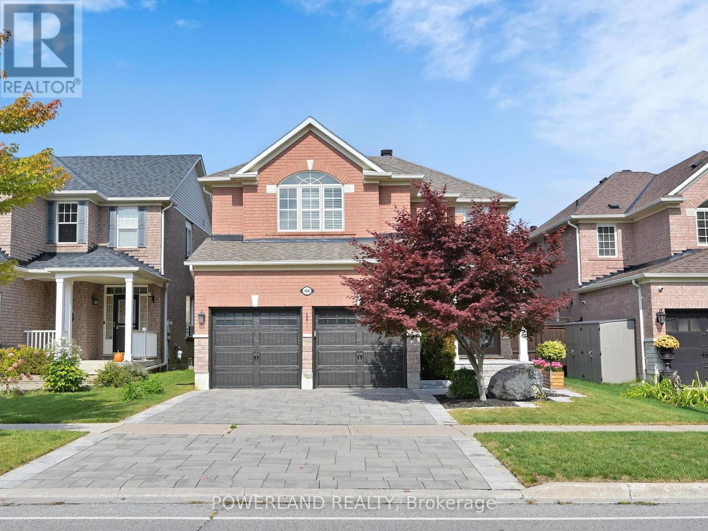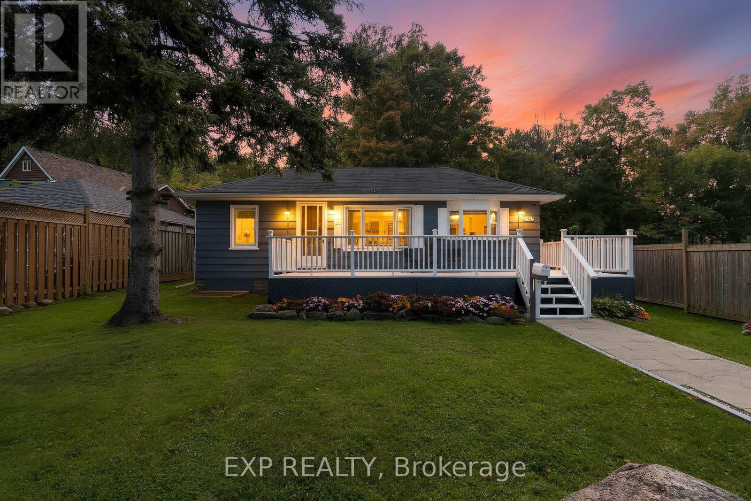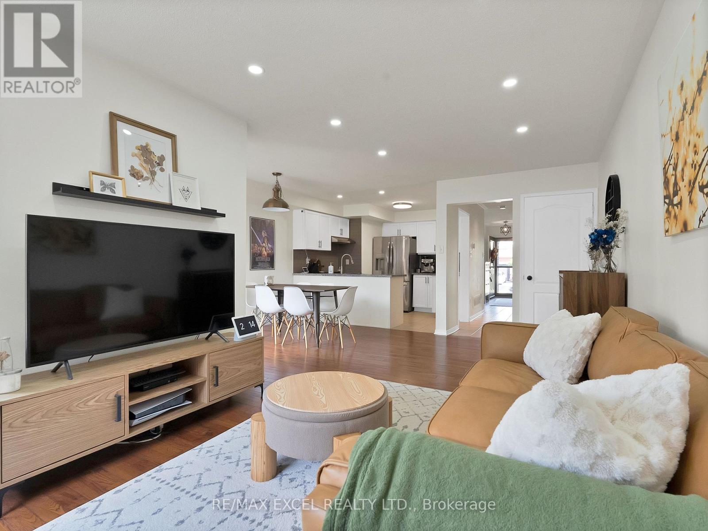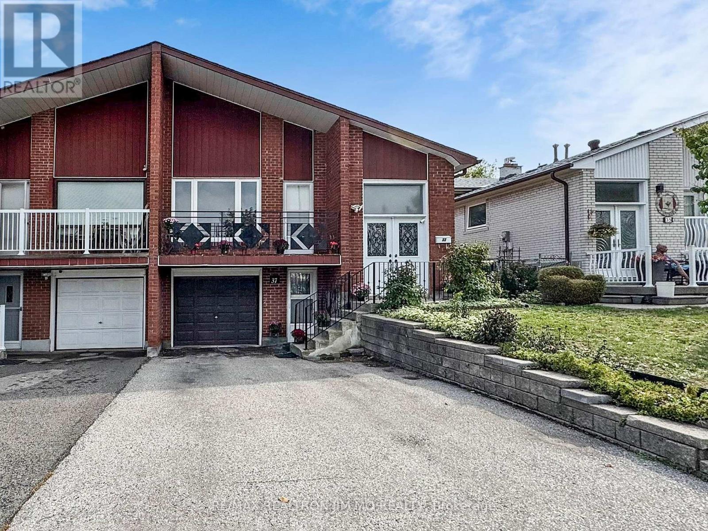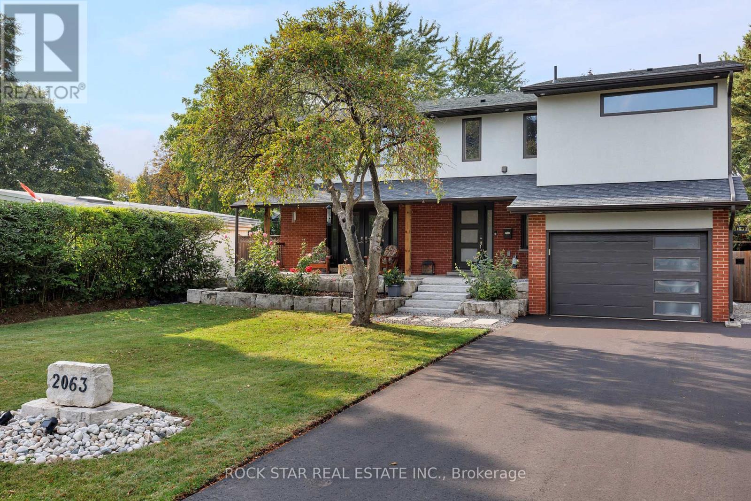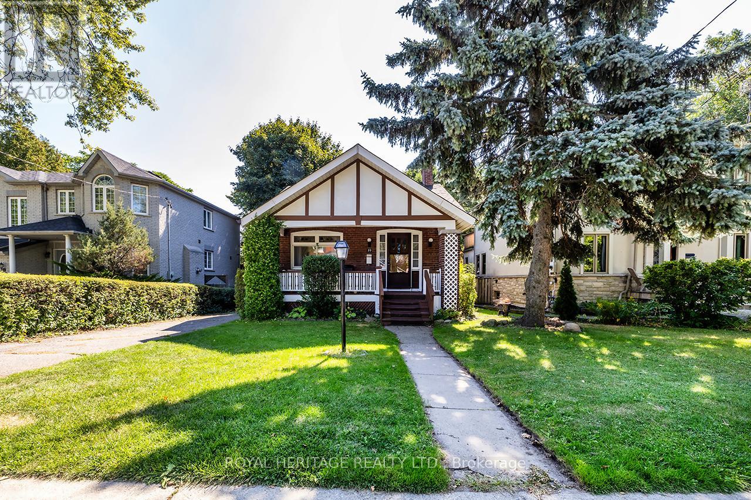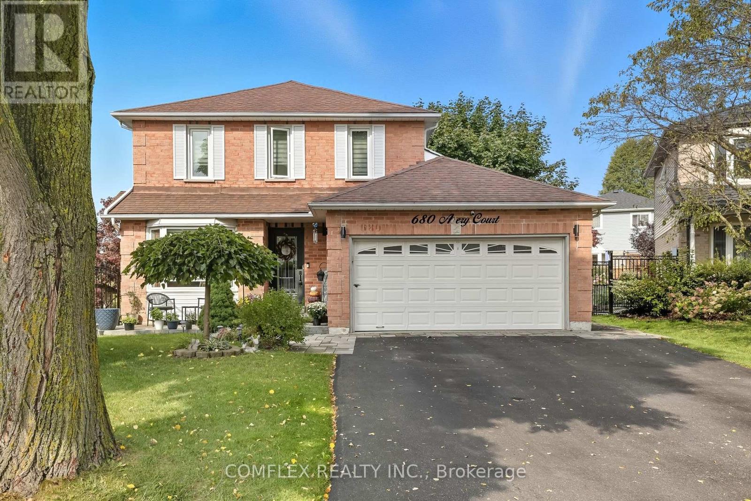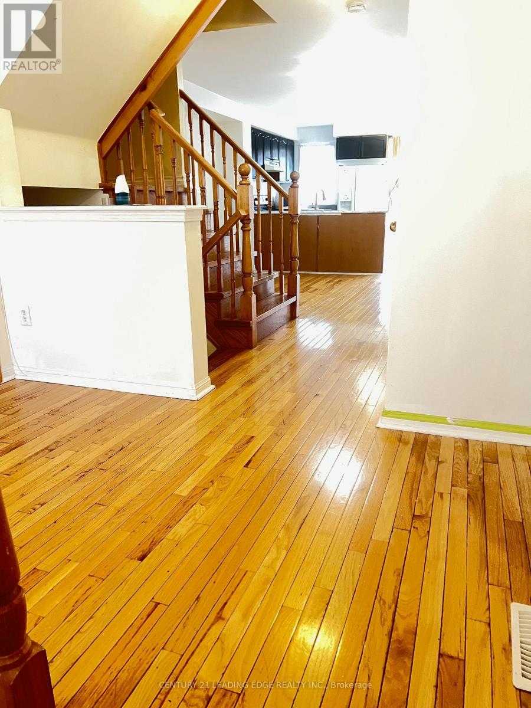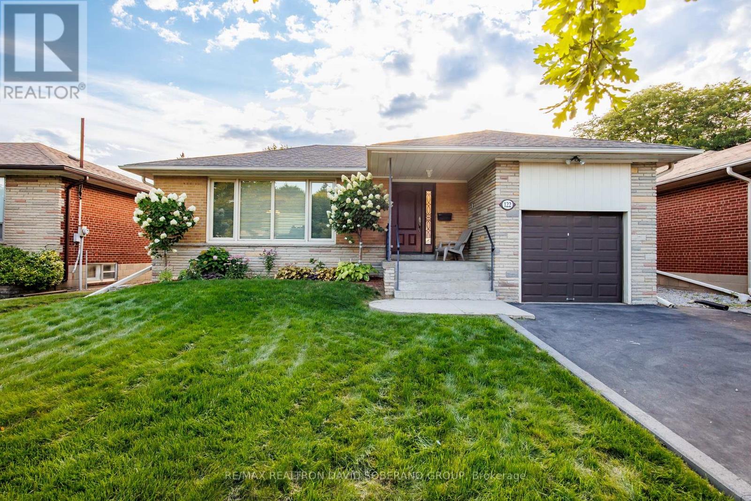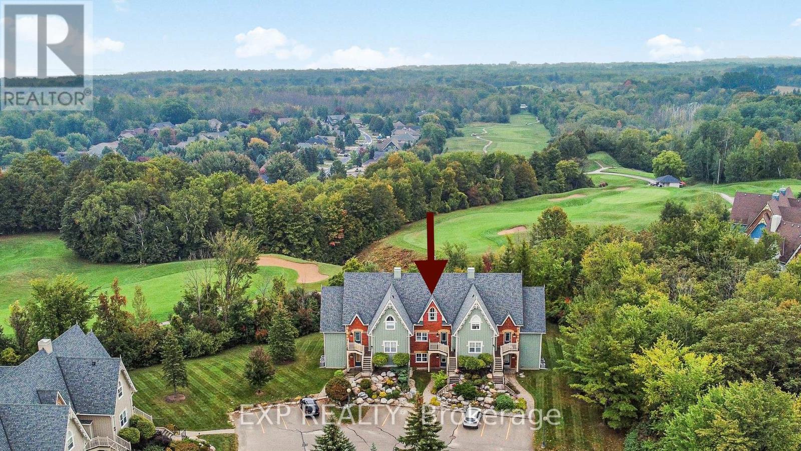Team Finora | Dan Kate and Jodie Finora | Niagara's Top Realtors | ReMax Niagara Realty Ltd.
Listings
164 Worthington Avenue
Richmond Hill, Ontario
Welcome to this exquisite four-bedroom home where luxury meets functionality at every turn. The main level of this home welcomes you with an expansive, open-concept layout where natural light dances across 9-foot ceilings, creating an airy atmosphere perfect for both daily living and grand-scale entertaining. A graceful flow connects the gourmet kitchen with granite island to the generous living and dining areasideal for holiday feasts, birthday celebrations, or simply relaxing with loved ones by the fireplace. With ample space for everyone to gather, converse, and connect, this is more than just a houseits the heart of your familys story. A practical main-floor laundry room and generous pantry provide exceptional storage and convenience.The upper level reveals four generously proportioned bedrooms, each comfortably accommodating queen-sized beds, along with a dedicated office space ideal for remote work. The luxurious master suite boasts a spa-like 5-piece ensuite, creating a perfect private retreat. The fully finished basement features two additional bedrooms and a convenient kitchenette with a sink and ample counter space, add additional flexible living space, ready for your personal touch.What truly sets this property apart are the substantial investments made since 2021, including comprehensive interlock landscaping both front and backyard, along with essential system upgrades such as a new water tank, furnace, water softener, roof insulation, and range hood.Nestled in one of Richmond Hill's most desirable neighbourhoods, this home offers unparalleled convenience just 5 minutes from Highway 404, the GO Train, top-rated schools, the community centre, Lake Wilcox Park and all essential amenities. This meticulously maintained property represents the perfect blend of sophisticated design, practical upgrades, and prime location - a rare find for discerning buyers seeking a turnkey solution for modern family living. (id:61215)
261 Glenwoods Avenue
Georgina, Ontario
Welcome To 251 Glenwoods Ave A Home Filled With Charm And Warmth! Sitting On A Generous 50ft X 150ft Lot, There's Plenty Of Room For Family Gatherings, Parking For 4+ Vehicles, And A Wrap-Around Deck Thats Perfect For Morning Coffee Or Watching The Kids Play. Step Inside To 1,068 Sq Ft Of Inviting Living Space Designed With Comfort In Mind. The Bright, Eat-In Kitchen Offers Space To Cook, Share Meals, And Create Memories Together. The Spacious Living Room, Filled With Natural Light From The Large Window, Features A Walk-Out To The Backyard Ideal For Family Barbecues Or Relaxing After Dinner. The Primary Bedroom Includes A Double Closet And A Private Walk-Out To A Firepit Area Where You Can Unwind Under The Stars. The Second Bedroom Features Its Own 4-Piece Ensuite, Making It A Great Retreat For Teenagers Or Extended Family. Another Comfortable Bedroom Or Office And A Full 3-Piece Bath Round Out The Home, Offering Space For Everyone. Outdoors, Enjoy The Beautifully Maintained Gardens, Gazebo, And Mature Trees That Create A Private, Park-Like Setting. From Your Driveway, You Can Even Catch A Glimpse Of The Lake, And With Glenwoods Park Just A Short Walk Away, Youll Love Easy Access To The Water, Picnics, And Breathtaking Sunsets. Plus, You're Only Minutes From Schools, Groceries, And Coffee Shops Everything A Family Needs For Convenient, Everyday Living. (id:61215)
38 Audubon Way
Georgina, Ontario
*** MUST SEE *** Welcome to This Rarely Offered Exquisite Custom-Built Home in Prestigious Audubon Estates of Georgina *** Nestled on A Spectacular 1.931Acre Lucky Pie-shaped Lot - One of the Largest and Most Coveted Parcels In the Neighborhood *** This Stunning Raised Bungalow Features South Exposure, Timeless Elegance w/Modern Sophistication: Approx. 4400+ Sqft Gorgeous Living Space w/ 3+2 Bedrm, 3-Baths; Freshly Painted Throughout; Expansive Living Rm w/Fireplace and Direct W/O to Patio, Where Two Oversized Gazebos Create a Warm & Inviting Atmosphere, Ideal For Both Daily Living and Hosting Guests; the Bright Open Concept Family & Dining Area Boasts Coffered Ceiling, Large Picture Windows and Hardwood Floors; while the Newly Designed Chef-Inspired E/I Kitchen is a Truly Showpiece w/Custom Cabinetry, Quartz Countertops, Marble Backsplash, High-End S/S Appliances, Pot-Lights and Cozy Brkfast Seating; Two Newly Renovated 4-Pieces Bathrms Showcase Marble/Quartz Countertops, Marble Flooring, Glass Shower, Stylish Fixtures and Many Upgrades ***Three Spacious Bedrms in Main Floor Provide Convenience, Comfort and Elegance *** Finished Basement Offers Large Above-Grade Windows, Open-Concept Rec. Area, Gym, Office, Fourth Bedrm w/Gorgeous W/I Closet, Fifth Bedrm and A Massive Storage Room *** Outside, the Property is Masterfully Landscaped with Lined Mature Trees, Golf-Course-Like Lawns and Vibrant Gardens, Creating a Private and Breathtaking Outdoor Paradise. An Elegant Front Fountain, Adds to the Home's Charm *** Perfectly Located Close to Schools, Parks, Beaches, Lakes, Golf Clubs, Shops, Banks, ROC Community Center and More..... *** Minutes Drive to Hwy 48 and Hwy 404, the Home Combines Luxury and Convenience *** The Coveted 1.931-Acres Residential Lot Offers Endless Possibilities -- Whether As Your Dream Home, A Country-Style Retreat, or A Valuable Long-Term Investment *** DON'T MISS OUT THIS RARE CHANCE *** For Full Details, Pls See Feature Sheet & Virtual Tour *** (id:61215)
26 Lilly Mckeowan Crescent
East Gwillimbury, Ontario
Bright, Beautiful & Move-In Ready! Welcome to 26 Lilly McKeowan Crescent, a thoughtfully updated and beautifully maintained 3-bedroom townhome in the heart of Mt. Albert. Offering the perfect combination of space, comfort, and style, this home is truly designed for today's buyer. Step inside to a functional open-concept main floor filled with natural light; ideal for both everyday living and entertaining. The modern kitchen with granite countertops flows seamlessly into the dining and living areas, leading to your private backyard oasis and a new deck (2023) perfect for BBQs, morning coffee, or evening relaxation. Upstairs, you'll find generously sized bedrooms, including a spacious primary retreat and a renovated semi-ensuite featuring a spacious glass frameless shower. Front of the home features newer interlocks (2023) with extra parking. Enjoy peace of mind with tasteful upgrades: Hardwood flooring & updated staircase (2024), Roof (2019), Air Conditioner (2017), Central Vac (2016) & Modern light fixtures throughout. With direct garage access to home, this unique, larger-layout townhome offers excellent flow and functionality. Located in a quiet, family-friendly neighbourhood, you'll love being just steps from schools, parks, and scenic walking trails all while being minutes to Highway 404. Practical, stylish, and designed for modern living , this is small-town living without compromise! (id:61215)
159 Roe Avenue
Toronto, Ontario
Executive-Style Bedford Park Custom Built Beauty Just Steps From Avenue Rd.Smothered In Sunlight, This South-Facing Luxury Residence With 10 Ceilings And 3000sf Of Functional Space Was Built In 2018. Lux Finishes Galore: Premium Oak Floors, Crown Mouldings, Decorative Wall Paneling, Glass Railings And Designer European Lighting Including Cove Lighting And Rope Lighting. Italian-Made Chefs Kitchen With Quartz Counters, Quartz Backsplash, A 6-burner Wolf Gas Stove, An Integrated Sub-Zero Fridge And An Integrated Bosch Dishwasher. The Eye-Popping Kitchen Island Is Terrific For Gatherings. The Dining Room Table Comfortably Seats Up To 14 Guests And The 48-Bottle Glass Door Built-In Wine Bottle Wall Mount Is A Showpiece. The Family Room Includes A Custom-Built Media Console Adding To The Chic Design Plus A Walk-Out To A Balcony Large Enough For A Sitting Area Overlooking The Beautiful Back Yard.Heading Up To The Second Level You Are Met With A Dramatic Oversized Skylight In The Main Hall.The Generous Primary Bedroom Includes A Spacious Walk-In With Built-Ins And Room For A Make-Up Table And An Italian Custom Built-In With A His And Hers Wardrobe Unit With Drawers And Space For An Integrated TV. The Spa-Like 7pc Ensuite Bathroom Has Heated Floors And A Walk-In Spa Shower.The Secondary Bedrooms Can Easily Accommodate Queen-Size Beds, Night Tables, And Desks. Each Bedroom Has Its Own 3-pc Bathroom With Skylights Filling The Space With Natural Light.The Spacious Lower Level Is Complete With Radiant Heated Floors, A Nanny's Suite, A 4pc Bathroom, A Wet bar And A Walk-Up To The Stunning Backyard.The Built-In Garage Has Room For One Car Plus Storage. The Driveway Has Room For Four Cars. The Front Landscaping Has An Expanded Walkway, An Upgraded Interlock Driveway And Side Pathways, And A Newly Installed Fence Along The Right Side Of The Home. The Backyard Features A Year-Round Plunge Pool/Hot Tub, A BBQ Gas Line, Multiple Lounge Areas, Enhanced Landscaping And Custom Lighting. (id:61215)
37 Warfield Drive
Toronto, Ontario
Bright & Sunny Semi-Detached Raised Bungalow In The Highly Desirable Pleasant View Community! Excellent Opportunity For Families And Investors Alike Live In The Basement Apartment While Renovating To Your Taste On The Main Floor! The upper unit features 3 spacious bedrooms, a bright living/dining room with balcony & ensuite bathroom (Can Be A Bedroom), and original hardwood floors. Owner has thoughtfully added a powder room on the main floor and converted part of the living room into a private ensuite bedroom with its own shower, offering extra convenience and flexibility. The basement boasts a bright 2-bedroom apartment with private laundry, updated flooring, fresh paint, high ceilings, a 3pc bathroom, plus two separate entrances (front & rear) with its own kitchen and bathroom, allowing flexible independent rentals without interference or an easy conversion back to single-family use. A large backyard with patio provides plenty of space for play, gardening, and summer gatherings, while ample parking space ensures convenience. Ideally located close to schools, parks, shopping, TTC, and just minutes to Hwy 404 & 401. Many Updates: Upper Level Flooring 2025, Kitchen 2023, Gas Furnace 2024, Central A/C 2023, Roof Shingle 2014. (id:61215)
2063 Seafare Drive
Oakville, Ontario
Welcome to 2063 Seafare, a beautifully maintained home in one of Oakvilles most sought-after neighbourhoods. Fully renovated with an addition in 2018, this residence blends modern elegance with thoughtful, functional design.Offering 3 spacious bedrooms and 3.5 bathrooms, the home includes a large primary retreat with an oversized bedroom and a spa-inspired five-piece ensuite featuring heated floors, a freestanding tub, and a walk-in shower. The walk-out basement provides additional versatility with a bedroom/gym and extra storage.The main floor is designed for both everyday living and entertaining, showcasing stainless steel appliances (fridge, gas stove, dishwasher, wine fridge), integrated blinds, and a multi-zone wired speaker system that extends seamlessly outdoors.Step outside to the fully landscaped yard, complete with a 20 x 20 deck with integrated umbrella and an 8 x 10 shed ideal for summer gatherings. Recent updates include a 2024 heat pump, tankless water heater, and upgraded roof insulation (2024). An attached 1.5-car garage adds convenience to this turnkey package.All of this is set in a prime location, just a short walk to the lake and Coronation Park. Experience modern comfort, thoughtful upgrades, and an unmatched lifestyle in this remarkable Oakville home. (id:61215)
39 Kelsonia Avenue
Toronto, Ontario
Welcome to this beautifully maintained detached 1.5 storey brick home, nestled in the heart of the highly desirable Cliffcrest community. Set on a mature, well-treed lot, this property offers timeless character with the added benefit of being surrounded by many newly built, upscale homes making it an ideal choice whether you're looking to move in, invest, or build your dream home.The home features a warm and inviting layout with plenty of natural light throughout. The fully finished basement is a fantastic bonus, complete with a separate entrance, bedroom, kitchen, and 3-piece bathroom perfect for extended family, guests, or potential rental income.Enjoy the convenience of being within walking distance to shops, St. Augustines Seminary, public transit, and the scenic Scarborough Bluffs. Don't miss this rare opportunity to own a well-kept home in one of Scarborough's most desirable pockets. Whether you choose to enjoy it as is or take advantage of the incredible potential to build new, this property is one you wont want to pass up. (id:61215)
680 Avery Court
Oshawa, Ontario
Welcome to this stunning 2-storey home, perfectly situated on an oversized premium pie-shaped lot in a peaceful North Oshawa court location. This rarely offered gem features a spacious and functional layout with 3 bedrooms upstairs and 2 additional bedrooms in the finished basement. Ideal for families of all sizes!The main floor boasts a thoughtful design with separate family, dining, and living rooms, plus a convenient laundry area. Gleaming hardwood floors flow throughout the home, adding warmth and elegance to every space. The family-sized kitchen opens onto a private, backyard deck, perfect for entertaining or relaxing in quiet comfort.Enjoy parking for up to 4 vehicles and easy access to top-rated schools, parks, public transit, and major highways including hwy 401/407. With a finished basement and a beautifully landscaped yard, this home truly is move-in ready. Don't miss your chance to own this bright and beautiful property in one of the area's most desirable neighborhoods! (id:61215)
17 Coyote Crescent
Toronto, Ontario
Excellent Location at Sheppard and Morningside. Only Main and 2nd Floor for Lease. 2 bedroom Townhouse, Bright and Spacious. Upgrade New Laundry and 2 pcs washroom on Main floor. New washer & Dryer. Close to Centennial College and UofT Scarborough. Easy Access to 401, steps to TTC, Shopping, School and all amenities. (id:61215)
122 Collinson Boulevard
Toronto, Ontario
Welcome to this beautifully renovated 3+2 bedroom bungalow, ideally situated on a 50 x 125 ft lot along one of Clanton Parks most desirable streets. The main floor features a bright open-concept living and dining area that flows into a fully renovated kosher kitchen, complete with double ovens, dual sinks, two dishwashers, and brand-new appliances. Three generously sized bedrooms complete this level, including a primary suite with walk-in closet and private ensuite. The spacious 1,500 sq. ft. basement with separate entrance is smartly divided into two sections. The first is a fully self-contained apartment with one bedroom, a full kitchen, living and dining area, plus shared laundry, perfect for rental income, extended family, or an in-law suite. The second section is reserved for the homeowners private use, offering flexible space for a home office, recreation room, gym, or additional bedroom. Outside, the large backyard is a true highlight, with ample room for entertaining, childrens play, summer barbecues, or even a future pool. All of this comes in a fantastic location, just steps to Parks, Top-rated schools, places of worship, malls, Grocery stores, and Convenient transit! Please see feature sheet attached with Schedule B. (id:61215)
222 - 170 Snowbridge Way
Blue Mountains, Ontario
Licensed for Short-Term Rentals! This beautifully designed 2-bedroom, 2-bathroom upper-level condo is located in the sought-after Historic Snowbridge community at Blue Mountain Resort. With its established rental potential, this property offers an ideal opportunity for investors or those seeking a four-season getaway. Enjoy unobstructed golf course views from the private balcony, primary bedroom, and dining area, setting the scene for morning coffee or an evening glass of wine. The open-concept layout features soaring vaulted ceilings, oversized windows that flood the space with natural light, and a cozy gas fireplace for après-ski relaxation. The spacious primary suite includes a private 4-piece ensuite, while the second bedroom and full bath provide comfort for family and guests. This unit also features convenient in-suite laundry, a ski locker for secure storage, and access to a seasonal outdoor pool exclusively for owners and guests. With strong short-term rental demand in the Blue Mountain area, this property combines personal enjoyment with consistent income-generating potential. Owners and visitors alike will love the free resort shuttle offering direct access to Blue Mountain Village, ski hills, restaurants, shops, and nightlife. In summer, enjoy nearby private beaches, golf courses, and scenic hiking trails. Whether its skiing, hiking, relaxing, or entertaining, Historic Snowbridge is the ultimate four-season escape and a proven short-term rental investment. (id:61215)

