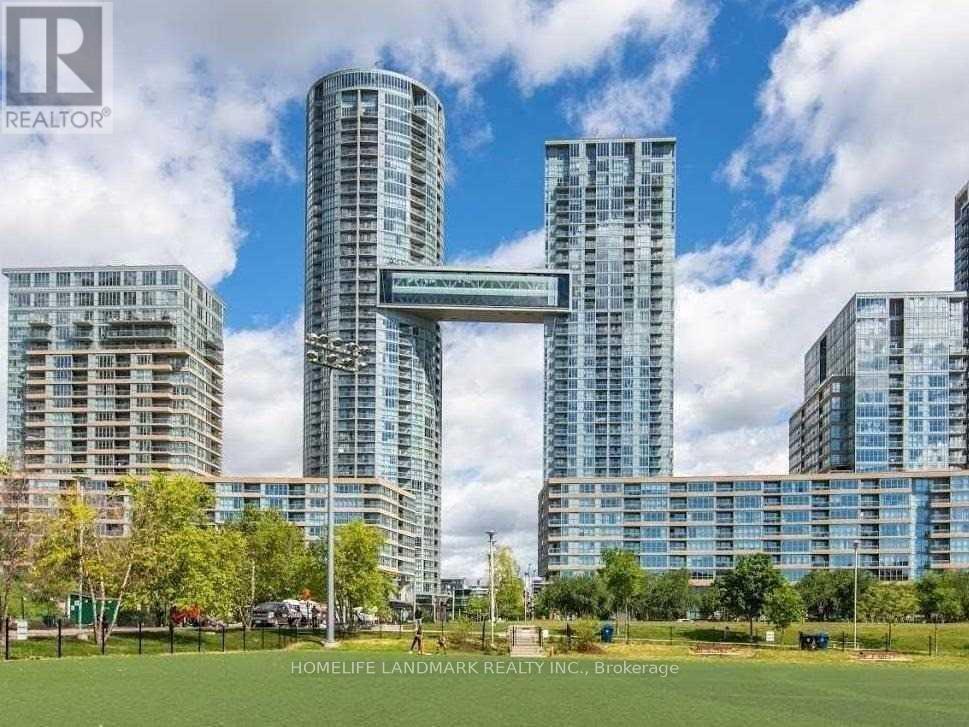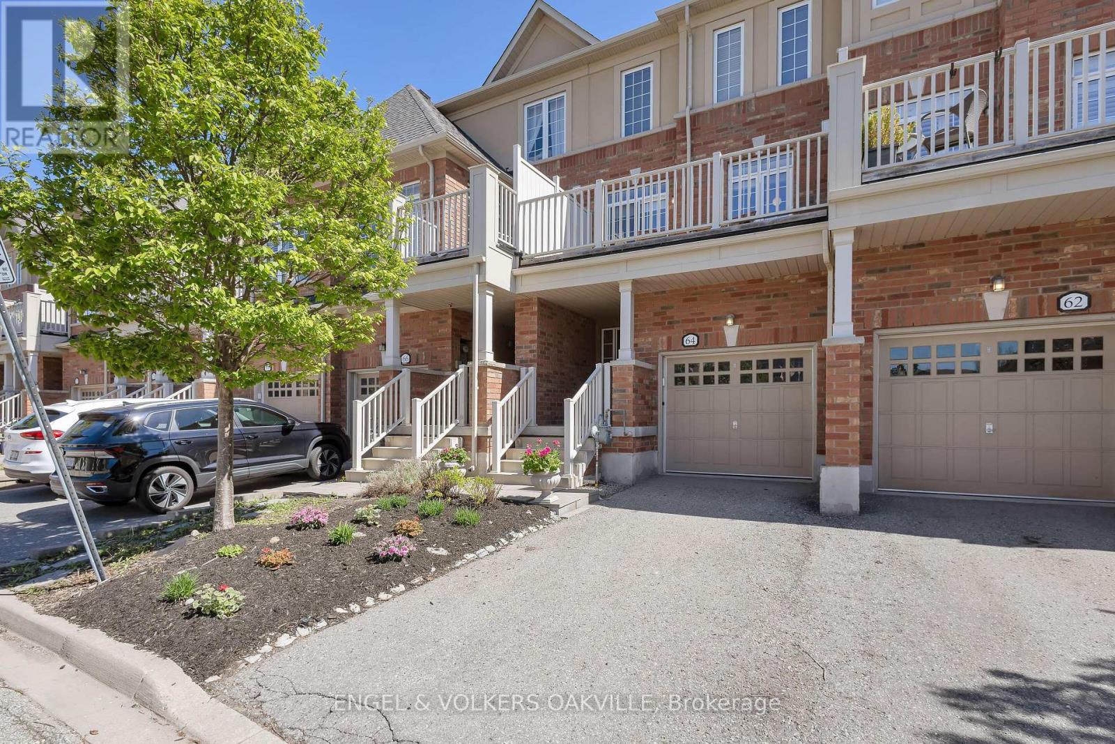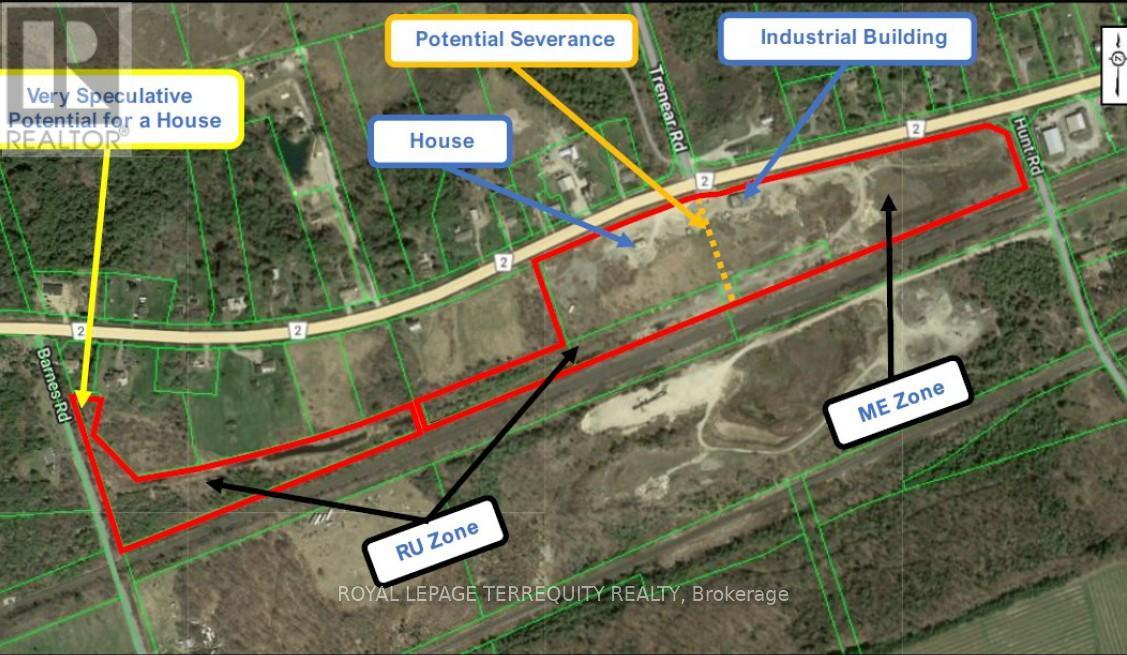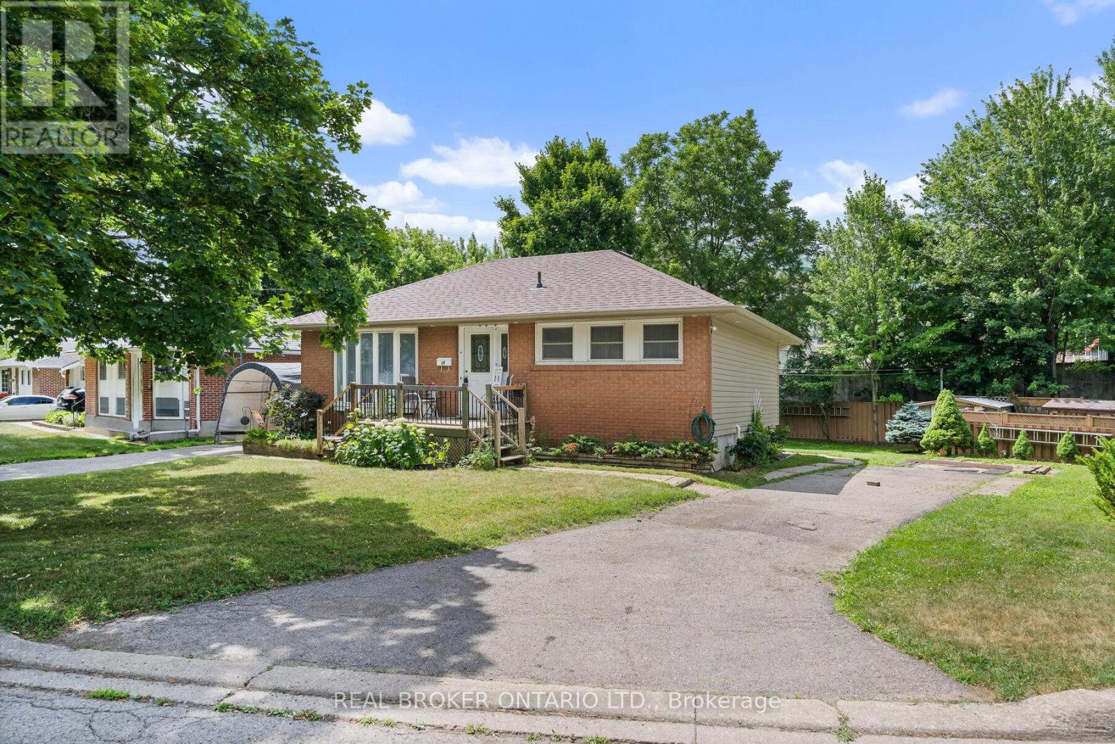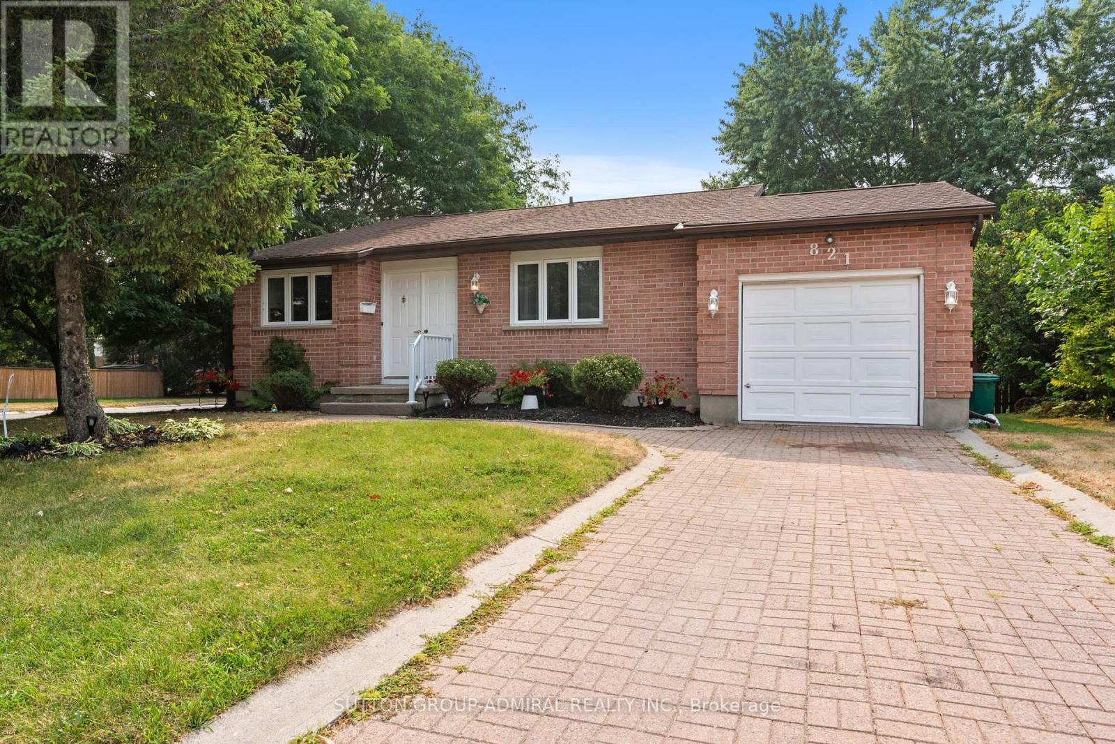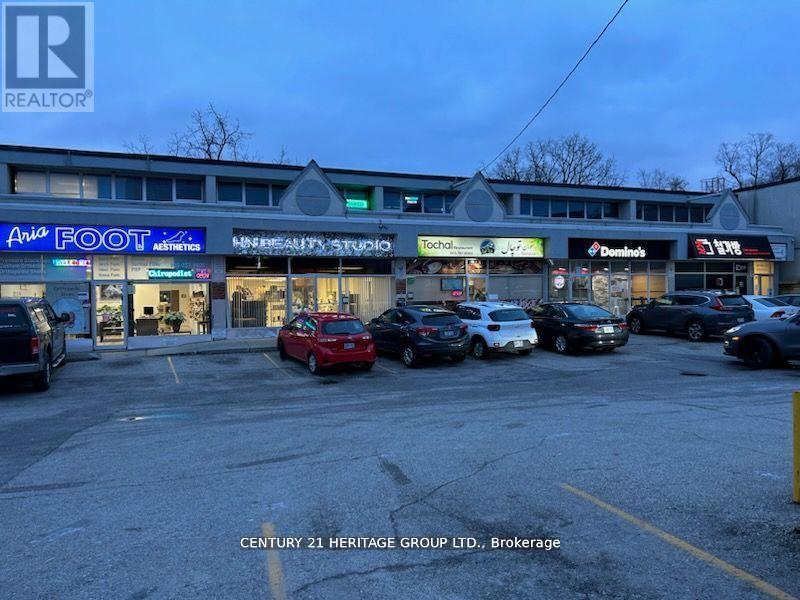Team Finora | Dan Kate and Jodie Finora | Niagara's Top Realtors | ReMax Niagara Realty Ltd.
Listings
1906 - 21 Iceboat Terrace
Toronto, Ontario
**Spacious 2 Bed 2 Bath Condo in Downtown Waterfront Area | Lake & CN Tower Views**Located in a high-rise building in the vibrant Downtown Waterfront community, this south-facing 2-bedroom, 2-bathroom unit offers stunning views of Lake Ontario and the CN Tower. Enjoy the convenience of city living with easy access to work, school, shopping, and entertainment. The neighborhood is full of amenities and waterfront activities. The building features 24-hour security and a full range of facilities, including a gym, indoor swimming pool, sauna, yoga studio, and private cinema. The suite boasts hardwood flooring throughout, a functional split-bedroom layout, and a modern open-concept kitchen equipped with Miele stainless steel appliances. Floor-to-ceiling windows provide expansive, unobstructed views, capturing the shimmering beauty of Lake Ontario. Includes one parking space and one locker. Interior: 836 sf + 35 sf balcony. Available for occupancy: September 7th. (id:61215)
1238 Darnley Boulevard
London South, Ontario
3 Spacious Rooms For Rent In Beautiful Summerside Detached Home - Starting $1000/Month Each. Welcome To Your Ideal Living Space In The Heart Of Summerside! Whether You're A Student Or A Working Professional, This Move-In-Ready Home Offers A Perfect Blend Of Privacy, Comfort, And Shared Living. AVAILABLE ROOMS-: 2 Bedrooms On The Second Floor & 1 Bedroom With Private Bathroom In The Basement. Rent Starting At $1000/Month Per Room. Utilities Shared Among Tenants. HOME FEATURES: 4 Bedrooms & 4 Bathrooms In Total (3 Full + 1 Powder Room). Bright Open-Concept Shared Main Floor With Modern Kitchen And Maple Cabinetry. Elegant Flooring, Shared Dining & Living Space. Fully Fenced Backyard With Private Deck - Perfect For Relaxing Or BBQs. PARKING: Attached Single-Car Garage & 2 Driveway Spots Available For Extra Rent. Location Highlights: Directly Across From A Park, Splash Pad, Soccer Fields, And Bus Stop. Walking Distance To Schools. Minutes To Hwy 401, Costco, Shopping Plazas, Restaurants, Banks And Universities. Close To Nature Trails, Sports Complexes And The New Activity Plex. RECENT UPGRADES: Fresh Paint (2025), Upgraded Luxury Vinyl Plank Flooring (2020), Updated Kitchen And Fixtures. 1,700 SqFt Of Total Stylish Living Space. Don't Miss Out! This Is Your Chance To Live In One OF Summerside's Most Desirable Communities. (id:61215)
28 Stonegate Avenue
Mono, Ontario
Welcome To A Stunning 3,300+ SqFt Home Situated On An Expansive 62x130ft Lot. This Meticulously Designed Property Offers Ample Parking With A 3-Car Garage + 5 Car Driveway. Step Inside To A Spacious Main Floor Featuring A Bright Living Room, A Grand Dining Area Perfect For Entertaining, And A Chef's Dream Kitchen Complete With Top-Of-The-Line Upgrades, Seamlessly Flowing Into The Inviting Family Room. A Stunning Staircase With Wrought Iron Pickets Leads To The Second Floor, Where You'll Find Two Master Bedrooms, One With 2 Walk-In Closets & 5-Piece Ensuite and 2nd Master With Huge Walk In Closet & 4pc Ensuite. Two Additional Generously Sized Bedrooms Share A Jack And Jill bathroom, Making This Home Ideal For Families. Experience The Perfect Blend Of Luxury And Practicality In This Beautiful Mono Home, Where Every Detail Is Designed For Elevated Living. **EXTRAS** Reverse Osmosis System, 12 x 10 Gazebo. (id:61215)
64 Batiste Trail
Halton Hills, Ontario
Welcome to this bright and Spacious Paisley Model townhome in the popular Weaver Mill community of Georgetown! Boasting 3 bedrooms and 2.5 bathrooms, this spacious and modern layout is perfect for growing families, professionals, or anyone seeking low-maintenance living with style. Enjoy an abundance of natural light throughout, elevated by the rare oversized second-floor deck ideal for morning coffee, entertaining guests, or relaxing in the evening sun. One of the only units in the complex with direct interior access from the garage, offering added convenience and security. Lovingly maintained by its original owner, this home shows pride of ownership at every turn, from the spotless finishes to the thoughtful upgrades. Showstopper kitchen with many features, including a large stone island with breakfast bar extension, extended pantry cabinetry, plus a separate eat-in area for versatile dining options. Location is unbeatable: walking distance to Downtown Georgetown, the GO Train Station, hospital, library, schools, shops, and parks. Whether you're commuting to the city or enjoying everything this charming town has to offer, you're right in the heart of it all. A rare opportunity to own a standout townhome in one of Halton Hills' most desirable communities. Don't miss it, this one truly checks all the boxes. (id:61215)
14407 County Road 2
Brighton, Ontario
14407 County Road 2 is an irregularly shaped property comprising of five adjacent parcels which combine for 25.71-acres (1,119,953 s.f.) and have a combined 2,912 feet of road frontage on County Road 2, Hunt Road, and Barnes Road. The property is zoned for industrial ME-1 as well as RU. Many possibilities exist for rezoning! The main parcel, being 15.94-acres and located in the northeast section of the property, is developed with a house, an industrial style building, and a storage outbuilding. Great panoramic views of Lake Ontario. The 770 s.f. single-story bungalow features a single bedroom and three-piece bathroom. Originally constructed in 1954 it was extensively renovated in 2016. New windows 2022, New roof 2020, New Electrical 2024, New Heat Pump 2023. A new roof was installed in 2020, windows were replaced in 2022. The three-piece bathroom includes a walk-in shower, ceramic bowl sink set in a wooden countertop and frosted windows. The bedroom has a closet and glass patio door providing access to a rear wooden patio deck. The home is serviced by hydro, a septic tank, and a private well. Heating and cooling is provided by an electric heat pump and a supplemental propane fireplace. The 4,091 s.f. single storey industrial style building features two bays, each equipped with a roll-up drive-in door. The front section has a clear height of 24 ft. high, and the rear is 18 ft. Constructed on a poured concrete and concrete block foundation with slab on grade flooring, the exterior walls are primarily comprised of concrete block with sections of exposed structural steel and wood frames. The roof is a flat, asphalt membrane built-up roof with a gravel ballast. The building is serviced by a private well and septic tank system installed in 2014. It has 200-amp electrical service and is mainly unheated except for the bathroom which has an electric baseboard. There is an old wood fired furnace, but is not currently connected. (id:61215)
19 Dayfoot Drive
Halton Hills, Ontario
Welcome to 19 Dayfoot Drive a beautifully maintained bungalow nestled on a spacious lot in the heart of Georgetown. This inviting home offers a perfect balance of charm, comfort, and convenience, ideal for families, down sizers, or anyone looking to enjoy peaceful suburban living with urban amenities at your doorstep. Step inside to discover a bright and functional layout featuring 3 spacious bedrooms and 2 bathrooms, including a renovated main bath (2024) that exudes fresh, modern appeal. The home also features an updated electrical panel (2024), providing added peace of mind and efficiency.Enjoy everyday living and entertaining with ease thanks to the expansive lot ideal for gardening, backyard BBQs, or simply soaking up the serene surroundings. Two private driveways offer plenty of parking for multiple vehicles and guests. Location is everything and this one delivers. Just a short stroll to downtown Georgetown, you'll enjoy boutique shops, local restaurants, and vibrant community events. Commuters will appreciate the close proximity to the GO Station, making travel to Toronto and the surrounding areas a breeze. Quick closing is available! (id:61215)
821 Bridle Path Crescent
Kingston, Ontario
Motivated Seller's!!! Rarely offered corner bungalow in West Woods Bayridge neighborhood. This is a lovely home in a very desirable neighborhood, beautiful 65 foot corner lot on Lancaster and Bridle Path. Open concept dining room overlooking sunken living room with Custom painted fireplace and walk out to patio. 2 large bedrooms on the main floor with 2 baths. Very spacious rooms. Bright open concept with finished basement and separate entrance from garage. Interlocking driveway, landscaped yard all located in Lancaster and Mother Theresa School District. Bridal Path Park around the corner and shopping within walking distance. Great family neighborhood for young and elderly families. (id:61215)
4203 - 311 Bay Street
Toronto, Ontario
In The Heart Of The Financial District At The St Regis Residence, This 2 Bdrms Boasts 1563Sf W/11Ft Ceilings & Northeast Spectacular Views! Finished To The Highest Standards. Luxurious Primary Bedroom Includes A Custom Walk-In Closet And Spa Feel Ensuite Equipped With A Wet Sauna In Shower. Top Of The Line Miele Appliances Throughout, Private Elevator Leading Directly To Suite. Residential Sky Lobby, Outdoor Terrace, Concierge, Fully Equipped Gym, Salt Water Infinity Lap Pool, 2-Lvl Wellness Facility, Full Access To All Of The 5-Star Hotel Services From Valet To Housekeeping To Room Service. World Class Shopping, Restaurants, Entertainment, Amazing Lake View, Sporting Venues, Ttc Transit, And Next Door Path System. Full White Glove Concierge Services, In House Spa And Restaurant. Open Concept. Must See. (id:61215)
3475 Rittenhouse Road
Lincoln, Ontario
Nestled in the heart of charming Vineland and surrounded by world-class Ontario wineries, this custom-built bungaloft offers an exceptional blend of comfort, space, and style. With nearly 3,000 sq ft of thoughtfully designed living space, this home is as expansive as it is inviting. Inside, youll find 3+1 generous bedrooms (3 with ensuite or ensuite privilege) and 3 full bathrooms, ideal for families or those who love to host. The soaring 25-foot peaked ceiling in the great room creates a dramatic yet cozy focal point, highlighted by a breathtaking custom fireplace that must be seen to be appreciated.The chef-style kitchen features a massive island perfect for entertaining, flowing seamlessly into a warm and open living area. Upstairs, the loft retreat includes a spacious bedroom and a truly remarkable primary suite larger than most second floors. Complete with sitting area, ensuite, and a private walk-out deck for peaceful morning coffee or evening sunsets. Outside, enjoy the best of Niagara living on an oversized lot featuring beautiful landscaping, a sparkling pool, deck, and a covered patio lounge area ideal for summer gatherings.The oversized two-car garage offers rare versatility with direct access to the house, the backyard, and a walk-down to the basement, making it a prime setup for an in-law suite or potential income apartment. Located in a peaceful, sought-after community known for its small-town charm and proximity to vineyards, farmers markets, and scenic trails this home is a rare gem that offers room to live, grow, and enjoy. (id:61215)
84 Roulette Crescent
Brampton, Ontario
Presenting 84 Roulette Cres. A Luxury Paradise Built 3762 Sq Ft Above Grade In a Sought After Neighborhood. This Marvelous Detached House has Lots of Specialty. Double Door Entry to a Beautiful Foyer Leading To a Large Open Concept, Separate Living, Dining, Family and Breakfast, Gives you an Amazing Floor Plan. Living Rm Balcony for Relaxing and Enjoying. Hardwood Floor, Pot Lights through out Main Level, Overlooking a Chef Size Kitchen with Breakfast Bar, Granite C/T and Backsplash. Leading to Second Level with Oak Stair Case, Master BR with W/I Closet and 5PC Ensuite, Vey Bright and Spacious, Moving to 2nd 3rd and 4th Bedroom has Semi Ensuite and Own Washroom. In The Ground Floor there is a Large Great Room, 5th Bedroom and 3pc Bathroom. This Great Room has full Privacy to Convert to Legal 2nd dwelling has Permit To Built. This will be Prefect for In-law or Nanny Suite. Moving to 2 Bedroom or One Bed and a Den Legal Basement . This Professionally Finished *** Legal Basement*** Comes with 2 Bedroom One W/I Closet Living, Dining , Kitchen Separate Laundry Room which Can Generate a good Income for Mortgage Support. Seeing is believing. Show to your Clients with Full Confidence. Your Clint's will Never be Disappointed. (id:61215)
202 - 10255 Yonge Street
Richmond Hill, Ontario
Prime Location In The Heart Of Richmond Hill Can Be Used For Accounting, Travel Agency, Medical Offices, Law Office, Computer Repair, Photo Studio, *&Rent Includes: Tmi, Water, Heat & Hydro. Close To All Amenities. (id:61215)
409 - 525 Wilson Avenue
Toronto, Ontario
Incredible Opportunity to make your home at Gramercy Park in growing Wilson Village Community! Spacious and Cozy, this thoughtfully designed 1 Bedroom + Den, 1 Bathroom suite offers 600 square feet of modern living space, ideal for first time buyers, young professionals, or anyone seeking a comfortable and convenient urban retreat in an exceptionally well managed building! The open-concept layout features a bright living and dining area with large windows that fill the space with natural light. Walk out to your private East facing balcony and enjoy a cup of coffee in the morning sun, the perfect additional living space for a quiet night in or creating a charming garden oasis. Spacious granite countertops for meal prep and ample cabinetry makes cooking and entertaining friends and family a pleasure. The oversized den offers versatility and can easily serve as a home office, living room or guest space. Enjoy the included convenience of your own private & clean underground parking space and secure locker storage As a resident of Gramercy Park, you'll enjoy access to exceptional amenities such as a 24-hour Concierge and Security, Indoor Pool and Hot Tub, Fully Equipped Gym with Yoga Studio, Pet Spa and Dog Run, Visitor Parking, EV Car Chargers, Party Room, Private Dining Space, Guest Suites, BBQ and Outdoor Dining Patio and more! The perfect location for commuters, just steps from Wilson Subway Station, TTC stop at your door, minutes from Yorkdale Mall, Downsview Park, Highway 401, this well-managed and vibrant community offers unbeatable access to shopping, dining, parks, local events and fantastic schools. (id:61215)

