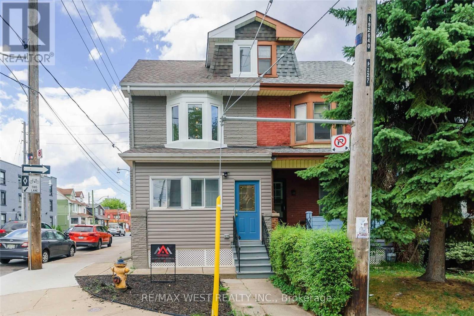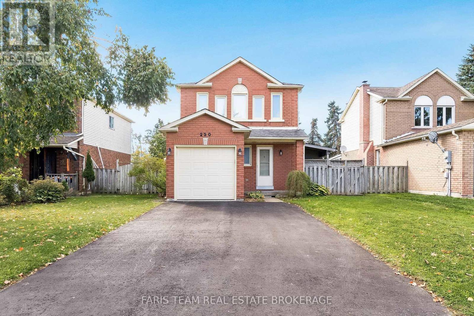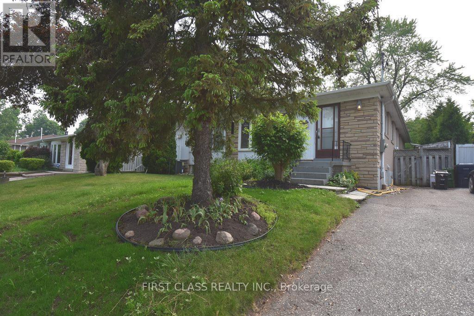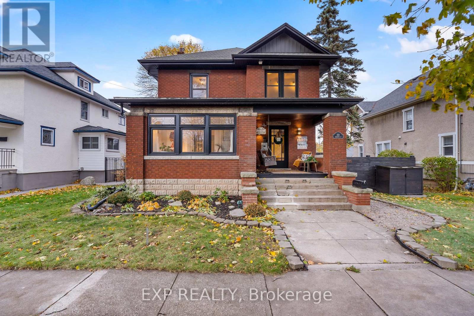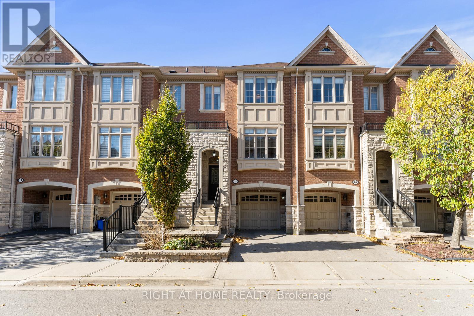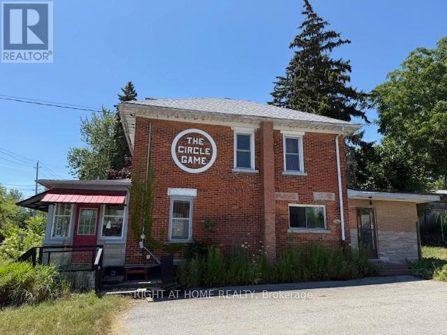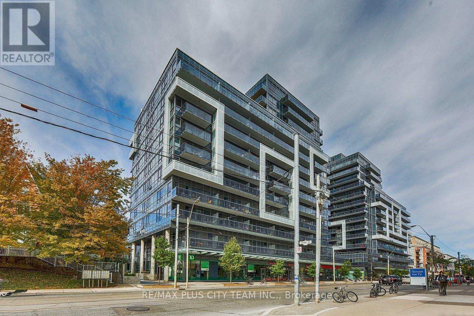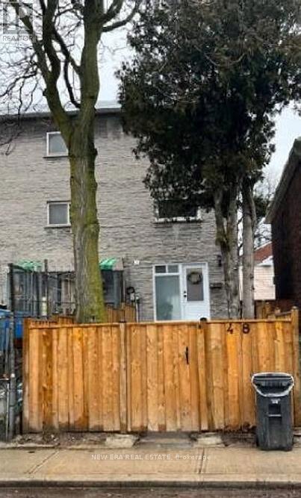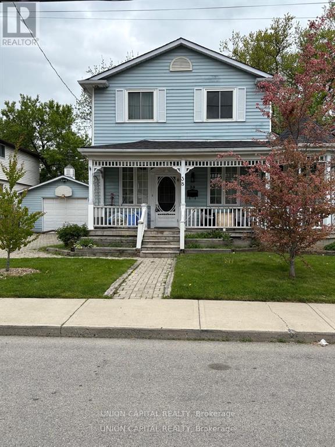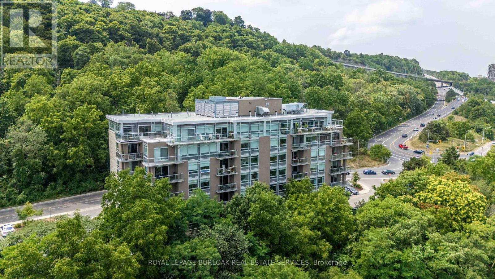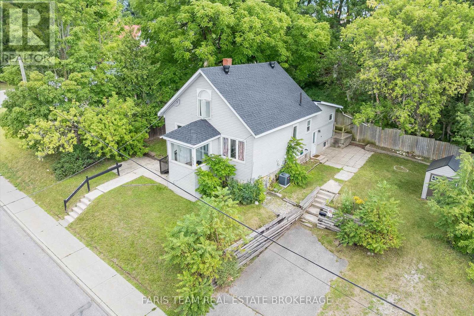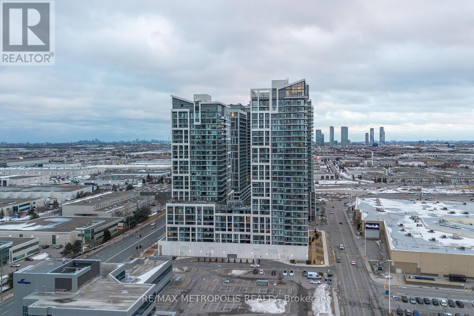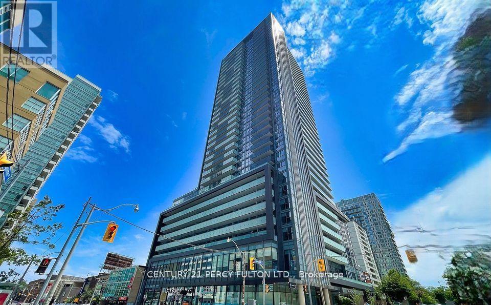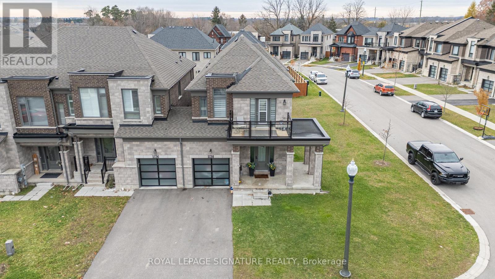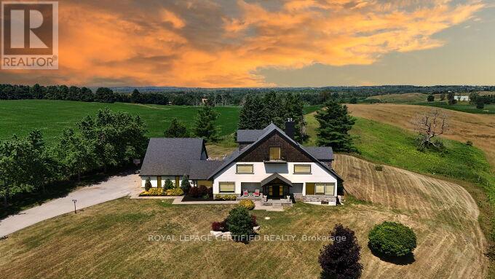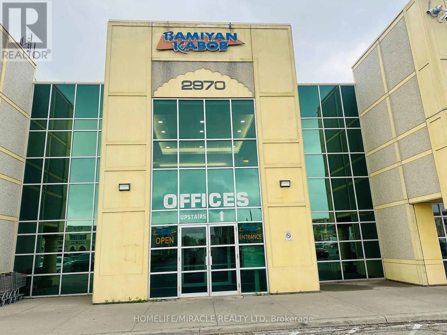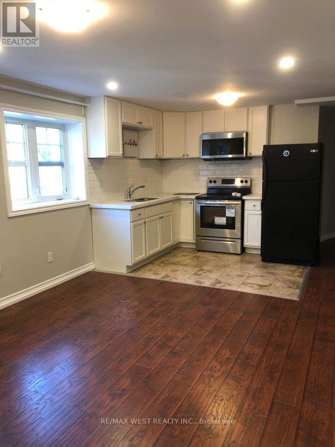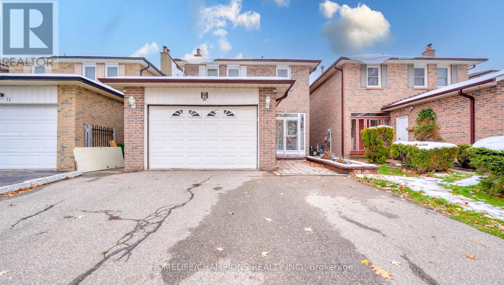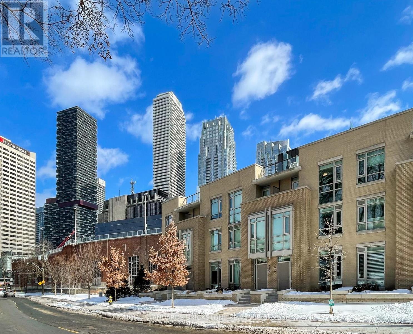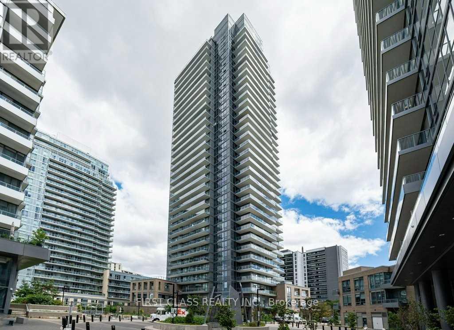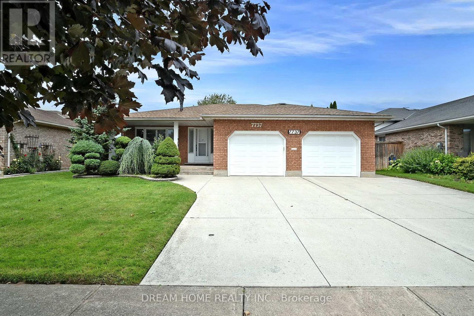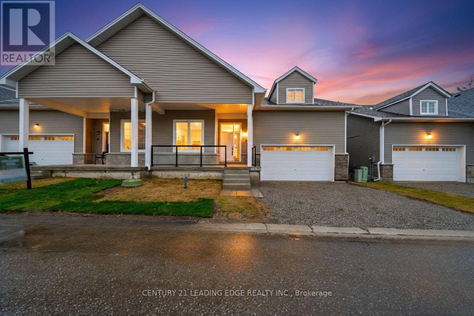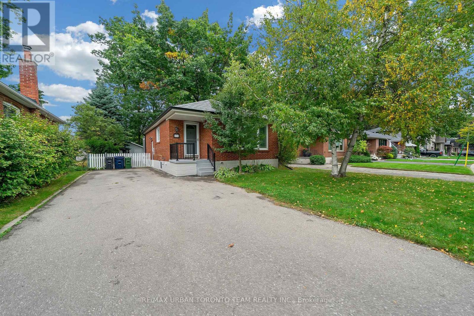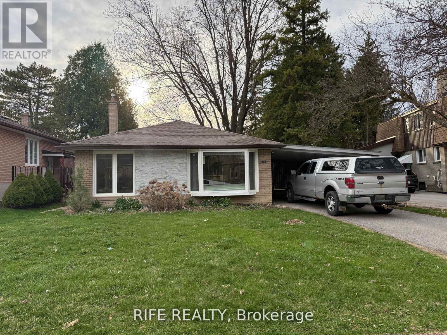Team Finora | Dan Kate and Jodie Finora | Niagara's Top Realtors | ReMax Niagara Realty Ltd.
Listings
Main - 129 Curzon Street
Toronto, Ontario
Bright And Spacious, Meticulously Maintained 2 Bed 1 Bath Main Floor In Leslieville. Professionally Upgraded Kitchen With Full Size Stainless Steel Appliances, Pot Lights And Stone Countertops. Completely Renovated Bathroom With Large Walk-In Shower. Private Laundry Included With Exclusive Use To Main Floor Tenants. A Must See! (id:61215)
230 Kozlov Street
Barrie, Ontario
Top 5 Reasons You Will Love This Home: 1) Nestled in the beautiful and sought-after North End Barrie neighbourhood, this home offers unmatched convenience with walking distance to schools, Walmart, Georgian Mall, two serene parks, and nearby transit stops, while also providing quick and easy access to Highway 400 for an easy commute 2) Step outside to a generously sized fully fenced backyard with mature trees offering natural privacy, featuring a spacious deck perfect for entertaining or relaxing and the bonus of no rear neighbours 3) Inside, enjoy the comfort of thoughtful updates made over the years, including a refreshed kitchen with a modern backsplash, countertops, sink, and cabinet doors completed in 2021, along with an upgraded furnace, central air conditioner, bathrooms, roof, windows, and appliances, topped off with added insulation in the attic to ensure year-round comfort 4) A single-car garage with an automatic opener is conveniently located with direct access beside the front door, making rainy or snowy days a breeze, plus a double-wide driveway provides parking for up to five vehicles 5) The interior layout boasts a well-designed floor plan with spacious bedrooms throughout, a finished room in the basement ideal for a home office or extra living space, and ample storage available in the dedicated laundry room for everyday organization and ease. 1,138 sq.ft. plus a partially finished basement. *Please note some images have been virtually staged to show the potential of the home. (id:61215)
Main - 331 Woodsworth Road
Toronto, Ontario
Step into this spacious 3-bedroom gem nestled in one of Torontos most sought-after neighborhoods! Perfect for families or professionals, this home combines modern convenience with unbeatable access to everything you need. 3 Bright Bedrooms with ample closet space + ensuite laundry for effortless living. Prime Location with Minutes to Hwy 401, TTC, GO Transit, and subway lines. Commute made easy! Zoned for Dunlace ES, Winfields Jr, and York Mills Collegiate, French Immersion program stream, IB program, gifted stream, top-ranked schools at your doorstep. Everything Nearby with Upscale malls, hospitals, supermarkets (Longos, Loblaws, Metro), pharmacies, and trendy restaurants just blocks away. Relax in a well-designed perennial garden perfect for morning coee, summer gatherings! Quick drive to downtown Toronto,Yorkdale Mall, or the 407. Steps to parks, community centers, and public transit. Tenant pays 60% of all utilities. (id:61215)
231 Charlotte Street
Port Colborne, Ontario
Step Into History In Prime West Port Colborne. Built In 1924, This Rare Brick 2.5 Storey Century Home Has Been Completely Reimagined From A Former Triplex Into A Modern 4 Bed 3 Bath Family Masterpiece Where Timeless Character Meets Luxury Living. Soaring 9 Ft Ceilings And Original Hardwood Floors Carry Through A Sun Filled Main Level Featuring A Large Living Room With Fireplace And A Bright Sunroom Or Home Office Wrapped In Natural Light. The Renovated Kitchen Blends Historic Charm With High End Finishes Including Granite Countertops, Stainless Steel Gas Range, Dishwasher, Fridge And Breakfast Island Overlooking The Living Room With A Walkout To Your Private Backyard Oasis. The Formal Dining Room Offers The Perfect Setting For Family Gatherings Or Entertaining Guests. Upstairs, The Primary Suite Showcases A Fully Renovated 4 Piece Ensuite With Double Sinks, While Two Additional Spacious Bedrooms Share Another Modern 4 Piece Bath. A Separate Laundry Room With Balcony Walkout Provides Flexibility To Convert Into An Additional Bedroom If Desired. The Third Floor Loft Retreat Is A Hidden Gem, Ideal As A Guest Suite, Studio, Or Teen Hideaway. Downstairs, The Partially Finished Basement Offers A Separate Entrance Perfect For Yet Another Bedroom, Rec Room, Storage Or Home Office. Out Back, Relax In Your Backyard Oasis With Above Ground Pool, Multiple Lounge Areas, And A Versatile Barn Style Garage -Once A 3 Car Setup, Now Reimagined As A Creative Space Or Playroom While Still Offering Parking For One Inside And Four In The Laneway. This Home Blends Heritage Integrity With Modern Comfort. The Location Is Unbeatable. Steps From Steele Street School, H H Knoll Park, The Marina, Farmers Market, Churches, Local Beaches, Canal Side Shops, Cafes, And Restaurants In One Of Port Colborne's Most Coveted Historic Neighbourhoods. A Century Of Character And A Future Full Of Possibility. This Is One You Have To See In Person. (id:61215)
18 Isaac Devins Avenue
Vaughan, Ontario
Welcome to 18 Isaac Devins Ave, a beautifully upgraded 3-bedroom, 3-bathroom townhouse in the heart of Woodbridge. This stunning home showcases modern finishes throughout, thoughtfully designed accent walls, and a layout that blends style and functionality. The main floor features an open-concept living and dining area filled with natural light, leading to a contemporary kitchen complete with premium finishes and a walk-out to a large deck-perfect for entertaining or enjoying summer evenings. The interlocked patio below provides additional outdoor living space for family gatherings or quiet relaxation. Upstairs, the spacious primary bedroom offers a walk-in closet with a custom organizer and a beautifully finished ensuite, creating a true retreat. Every detail in this home has been carefully considered, from the upgraded flooring and lighting to the elegant feature walls that add character and warmth. The lower level includes built-in surround sound, making it ideal for movie nights or entertaining, and a camera security system adds peace of mind for homeowners. Located in a desirable, family-friendly neighbourhood close to schools, parks, shopping, and transit, this home offers the perfect combination of comfort, style, and convenience. Move right in and enjoy everything this exceptional Woodbridge townhouse has to offer! (id:61215)
7 Clinton Street
Norfolk, Ontario
*This UNIQUE brick building is for SALE Under Power of Sale As is and Where is Basis*1,108SF footprint with 1,758SF of finished space*A great investment opportunity awaits you in this well kept brick century home/business located in downtown of Port Dover which is just a short walk to the sandy beach and all of Port Dover's downtown amenities, pier, Lynn Valley Trail, fishing and canoeing on Lynn river*Port Dover locates in the area of Norfolk County, Ontario*First floor can be used for business and second floor as a 3Br+2Wr apartment or just prime residence according to zoning designation by Law Norfolk county*Previously being used as a retail business*The list of permitted uses is Attached*This property is zoned a CBD Central Business District*A partial lake view from second floor* (id:61215)
318 - 1030 King Street W
Toronto, Ontario
Welcome to DNA3, where contemporary design meets the vibrant energy of King Street West. This stylish 1-bedroom plus den suite stands out with a rare private terrace, offering the perfect space for morning coffee, evening cocktails, or entertaining guests in the heart of the city. Inside, the open-concept layout features 9-foot ceilings and engineered wood floors that elevate the sense of space and style. Floor-to-ceiling windows flood the unit with natural light, creating a warm and inviting atmosphere throughout. The modern kitchen comes equipped with sleek built-in stainless steel appliances and ample storage, ideal for everyday living or hosting at home. The versatile den adds flexibility, whether you need a home office, reading nook, or guest space. The spacious bedroom offers comfort and privacy, while the standout terrace provides a peaceful escape from the city buzz. Residents of DNA3 enjoy premium amenities including a fully equipped fitness centre, stylish party room, outdoor spaces, and 24-hour concierge. Situated in one of Toronto's most dynamic neighbourhoods, you're just steps to top restaurants, cafes, boutiques, and nightlife. With TTC right at your door, commuting around the city is quick and easy. *Photos are from the previous listing (id:61215)
48 Carr Street
Toronto, Ontario
Great Opportunity To Own A Bright And Spacious End-Unit Townhome Featuring Four Self-Contained Units With Excellent Rental Income! Ideal For Investors Or End-Users Looking To Offset Their Mortgage. The Main Floor And Basement Apartment Includes A Functional Layout With Separate Living, Kitchen, And Three Bedrooms With Two Bathrooms. Two Bachelor Units On The Second Floor Feature Open-Concept Kitchen/Living Areas With Private Full Baths. The Third Floor Offers A One-Bedroom Apartment With A Spacious Kitchen/Living Area And A Full Bath. Current Rent Roll: Main Floor & Basement: $2,650, Bachelor Unit 1: $1,400, Bachelor Unit 2: $1,400, One-Bedroom Apartment: $1,950, Total Monthly Income: $7,400, Utilities Included: 1 Parking Space, Vacant Possession Possible. Great Investment Opportunity With Strong Cash Flow. Conveniently Located Near Transit, Parks, Shops, And Schools. (id:61215)
38 Ward Avenue
Hamilton, Ontario
Great Property! Fantastic Home in Westdale Community! Close Walk to Mcmaster, Nature trails, Parks, Hospital, Shopping, and restaurants etc.! One of the Largest Lots in the area with 60 ft. Double Wide Driveway Lot! A Fully Heated 2 Car Garage with Workshop/Living Area and Large Storage! This 6 bedroom +4 Bedroom home has 1+1 full kitchens and 3 full baths with Large Front Porch and Large Gazebo in the Backyard Oasis! Very Well Cared For and Maintained Home with $$$90K++ Spent on Upgrades! So Much Upside potential as it can be severed into a double Lot! (id:61215)
306 - 455 Charlton Avenue E
Hamilton, Ontario
Perfect for first-time buyers, down-sizers, or investors, this "Spruce" model unit in Vista 3 Condos offers two bedrooms and two bathrooms. Located in Hamilton's vibrant Stinson neighbourhood at the base of the escarpment, the open-concept living space features a gorgeous kitchen with a white quartz island, waterfall edge, and stainless steel appliances. The amazing unit boasts pot lights, a neutral palette, custom window coverings, laminate flooring, and in-suite laundry. Enjoy breathtaking city views from the covered balcony, and relax in the primary bedroom, which includes a walk-in closet and a four-piece ensuite. The building offers amenities such as a party room, fitness centre, and visitor parking. This unit also includes one underground parking space and a locker and is conveniently located near Juravinski, The General, and St. Joseph's Hospital as well as public transit. (id:61215)
405 Bay Street
Midland, Ontario
Top 5 Reasons You Will Love This Home: 1) Nestled in Midland, a growing community offering boating, fishing, snowmobiling, and plenty of work opportunities 2) Located within walking distance of downtown, various waterfront parks, the Rotary Trail, and everyday conveniences 3) Enjoy over 1,800 square feet of finished space with main level laundry, a recreation room with a kitchen and key updates including a gas furnace(2018), central air (2021), shingles (2021), and hot water tank (2023) 4) Currently set up as a three bedroom, two bathroom front apartment and a two bedroom, one bathroom rear unit, ideal for in-laws, adult children, or multi-generational living, with the potential to convert back into a spacious single-family home 5) An excellent opportunity for first-time buyers, investors, blended families or student rentals, offering exceptional value and versatility in a sought-after waterfront community. 1,444 above grade sq.ft. plus a finished lower level. *Please note some images have been virtually staged to show the potential of the home. (id:61215)
1214 - 9000 Jane Street
Vaughan, Ontario
Enjoy breathtaking views from this high-floor unit! This beautiful 1-bedroom plus spacious formal den offers 635 sq. ft. of living space, plus a 115 sq. ft. balcony (totaling 750 sq. ft.). The desirable higher floor provides ample natural light and an open feel, featuring 9-ft ceilings and premium finishes throughout. The designer kitchen is equipped with a center island, quartz countertops, a stylish backsplash, and a full suite of stainless steel appliances. The grand primary bedroom boasts a large double closet for plenty of storage. Conveniently located near Vaughan Mills shopping center, TTC subway, and transit options. Experience resort-style living with luxurious 5-star amenities, including a grand lobby, outdoor pool and terrace, party room, fitness center, and more! (id:61215)
908 - 125 Redpath Avenue
Toronto, Ontario
*Location! Location! Location!*Welcome to The Eglinton Condos By Renowned Builder Menkes* Immaculate One Bedroom Unit with Fabulous Design* Large Primary Bedroom with Huge Walk-in Closet* Open Concept Layout features Modern Kitchen with Stainless Steel Appliances and Quartz Countertop* Sun-Filled Unit with Floor to Ceiling Windows and Large Balcony* Laminate Floor Throughout*Freshly Painted* 5 Mins Walk To Eglinton Station, Street Car Steps To Loblaws, Shops & Restaurants, North Toronto C.I.* $$$Amenities: Gym, Party Room, Meeting, Guest Suites, 24 Hrs Concierge* (id:61215)
1138 Edinburgh Drive
Woodstock, Ontario
Welcome to 1138 Edinburgh Drive! a spacious, sun-filled corner-lot townhouse offering 2,375 sq.ft. of beautifully upgraded living space. This impressive 4-bedroom, 3-bath home delivers the feel of a detached property with its expansive layout, large windows, and abundance of natural light. Positioned on a premium corner lot, it provides enhanced privacy, a larger yard,and an elevated sense of space inside and out. Step into an open-concept main floor designed with modern upgrades, stylish flooring, and massive windows that brighten every room. The upgraded kitchen features contemporary cabinetry, sleek finishes, and a functional layout perfect for cooking, hosting, and daily family living. On the upper level, you'll find four generous bedrooms, including a serene primary suite complete with a walk-in closet and a beautifully finished ensuite bath. Each bathroom is upgraded with quality fixtures and tasteful design touches. One of the secondary bedrooms even includes its own private balcony, providing a peaceful retreat with a view! Set on a premium corner lot, there's plenty of outdoor space for relaxing, gardening, or play. The location is unbeatable-just steps to parks, trails, and top-rated schools, with easy access to shopping, restaurants, and all the amenities that make this neighbourhood so sought-after. Bright, spacious, and impeccably upgraded, this home offers the perfect combination of lifestyle, location, and move-in readiness-don't miss your chance to make it yours! (id:61215)
9170 Sideroad 27
Erin, Ontario
Poised atop a majestic 1.75-acre hilltop estate, this custom-built 2 1/4 storey masterpiece redefines luxury living with sweeping panoramic views and uncompromising design! This 4-bedroom, 4-bathroom masterpiece is a perfect blend of modern elegance and country charm. The gourmet kitchen is a culinary showpiece, appointed with two statement islands, premium Sub-Zero and Wolf appliances, and bespoke cabinetry tailored for both daily living and entertaining. Adjacent, sunken family room accented by coffered ceilings and a separate formal dining room with vaulted ceiling sets the stage for memorable gatherings. Retreat to the luxurious primary suite with its own vaulted ceiling, dual-sided fireplace, and spa-like 5-piece ensuite. The fully finished walkout basement expands the living space and opens to a private outdoor retreat. Outside, resort-style living awaits an inground saltwater pool with a tranquil waterfall is set among professionally landscaped grounds, offering ultimate serenity and seclusion. An oversized 4-car garage adds practicality to this one-of-a-kind property. This is more than a home its a private, architectural statement for the most discerning buyer. (id:61215)
213 C - 2970 Drew Road
Mississauga, Ontario
Prime Location!! Unit For Lease On 2nd Floor, Professionally Finished Office Suite Is Equipped With 2 Offices, Kitchenette And Reception Area. Excellent For Professional Office. Located In A Very Busy Plaza At Airport Rd And Drew Rd, Lots Of Parking And Foot Traffic.. Excellent Maximum Visibility. This is independent unit with 2 rooms in it. (id:61215)
Bsmt - 983-1 Syndenham Lane
Milton, Ontario
Bright and well-maintained legal 1-bedroom, 1-bath walkout basement apartment in Milton. Features laminate flooring, a spacious layout, and plenty of natural light. Move-in ready and in excellent condition. (id:61215)
9 Seagrave Crescent
Toronto, Ontario
Location. Location. House with an open concept. Large back yard. Rare opportunity in a Prime Warden and Steels area. This detached home offers 1850 square feet approx..(Per Mpac)of functional living space with a separate family Room and a fireplace. The second floor provides 4 bedrooms and a finished basement with 2 bedrooms. Walking distance to Schools, TTC, Supermarkets, restaurants and a park. Short distance to HWY 404 (id:61215)
Th121 - 223 Duplex Avenue
Toronto, Ontario
luxury Townhome AT Yonge & Eglinton's Hottest Neighborhood 'Chaplin Estates' Prestigious Modern Townhome is Filled W/lights Open Concept Main Floor, Kitchen, Features Stainless Steel Appl. Granite Countertop, Kitchen Island And Walk out To Patio. Private Rooftop Terrace. More Berwick Amenities. (id:61215)
3207 - 56 Forest Manor Road
Toronto, Ontario
Luxury Tridel-built 2 Bed 2 Bath corner unit at The Park Club with beautiful unobstructed views. Bright and modern with 9' ceilings, large windows, and a spacious kitchen island that doubles as a dining table. Steps to Don Mills Subway, Fairview Mall, groceries, restaurants, and all conveniences. Full amenities plus a convenience store, pharmacy, and café downstairs. Quick access to Hwy 401/404-ideal for commuters. Includes 1 parking (right by elevator) and 1 locker. (id:61215)
7737 Mount Carmel Boulevard
Niagara Falls, Ontario
Nestled in the prestigious Mt. Carmel community, this beautifully crafted all-brick backsplit offers exceptional living space in one of Niagara Falls' most sought-after neighborhoods. Thoughtfully designed and meticulously maintained, pride of ownership shines through every detail- from the solid-brick exterior to the spacious, carpet-free interior adorned with ceramic tile, solid wood flooring and high quality finishes throughout. Step inside to a classic main floor layout featuring a bright and inviting living room, a formal dining area with elegant California shutters and a generous eat-in kitchen complete with a moveable island, abundant counter space and ample cabinetry- perfect for everyday living and hosting large family gatherings. Upstairs, you will find three well-appointed bedrooms, including a spacious primary suite with double closets and ensuite bath privilege to large bathroom with a built-in jacuzzi shower. The lower level offers the highly sought-after backsplit bonus: a cozy rec room with laminate floors and gas fireplace, ideal for relaxing or working from home. This level also boasts a second full kitchen with a walk-up entrance and bathroom, making it an excellent option for an in-law suite or multi-generational living quarters. The fourth level basement provides even more versatility with a dedicated laundry area, two cold cellars, and plenty of storage space or potential for future customization. Outdoor living is equally impressive with a concrete patio perfect for summer entertaining and a charming 3-season sunroom directly off the main floor kitchen. This thoughtfully designed space includes a built-in commercial grade range hood and exhaust - ideal for year round cooking and gathering. A true highlight is the oversized 2 car garage complete with workshop space, ideal for hobbyists or car enthusiasts. (id:61215)
8 Turnberry Court
Bracebridge, Ontario
Welcome to Upper Vista Muskoka, where modern design meets Muskoka's natural beauty. This newly built inventory semi-detached bungaloft offers approximately 2,473 sqft of thoughtfully designed living space with soaring ceilings and oversized windows that bring in an abundance of natural light. The main level features a spacious primary suite with walk-in closet and ensuite bath, along with an open-concept living and dining area that flows seamlessly to serene views of the surrounding green space. Upstairs, the loft provides an additional living area along with two well-sized bedrooms and a full bathroom, perfect for family or guests. The unfinished walkout basement offers incredible potential for a future recreation room, gym, additional bedrooms, or personalized retreat, complete with full-height windows and direct outdoor access.A double car garage, four-car driveway, and an additional dedicated parking space provide ample room for parking. Located just minutes from the Muskoka River, Annie Williams Memorial Park, downtown Bracebridge, schools, shops, and all local amenities. Experience Muskoka living with the convenience of being close to town. (id:61215)
25 Westhead Road
Toronto, Ontario
Welcome to 25 Westhead Rd a charming solid-brick bungalow nestled on one of the most desirable streets in Alderwood! Situated on a premium 40.77 x 135.61 ft lot, this lovely West Alderwood home offers endless potential for first-time buyers, renovators, or builders alike. Featuring 2 spacious bedrooms, bright living and dining rooms with hardwood floors and crown moulding, and family-sized kitchen with granite counters. The 3-season sunroom walks out to a large, private backyard and 1.5-car garage perfect for outdoor entertaining or future expansion. The finished basement offers a separate entrance, a large 3rd bedroom, cozy family room, and 4-piece bath ideal for extended family or rental potential. Located in a family-friendly neighbourhood just minutes from top-rated schools, Sherway Gardens, parks, and major highways. A rare opportunity to own in the heart of Alderwood one of Etobicoke's most sought-after communities! (id:61215)
38 Aurora Heights Drive
Aurora, Ontario
Great Value in Central Aurora!1050 SQF Above! Beautifully updated 3-bedroom detached home located in a desirable, family-friendly neighborhood. Features an open-concept main floor with large windows, a modern kitchen with quartz countertops, stainless steel appliances, and an island with breakfast bar & pendant lighting,Ceiling with handcrafted art.. Spacious dining area and bright bay-window living room.Finished basement with recreation room and walkout to a large backyard perfect for entertaining or relaxing.Updates Include: High-Efficiency Furnace (2020) Central A/C (2020) New Insulation (2020) Upgraded Electrical System (2020) Renovated Bathrooms.Move-in ready and ideal for families or investors! (id:61215)

