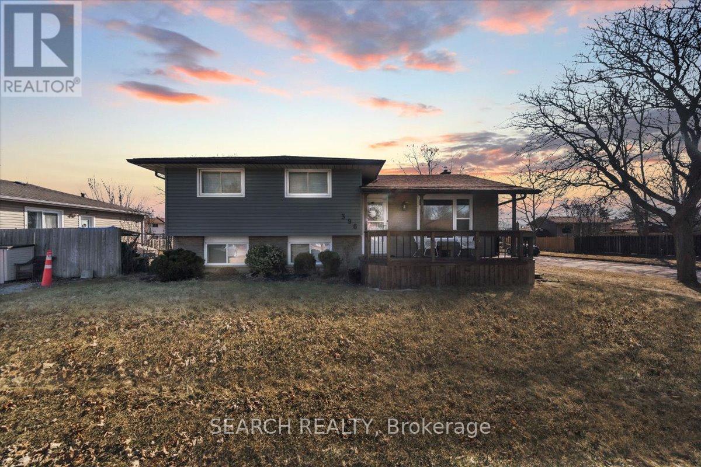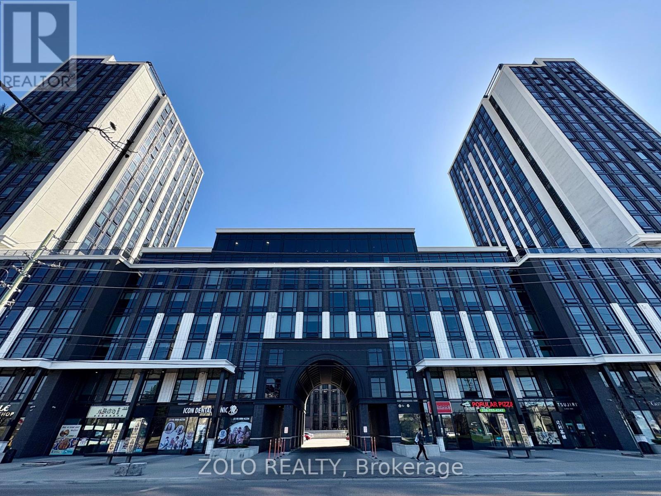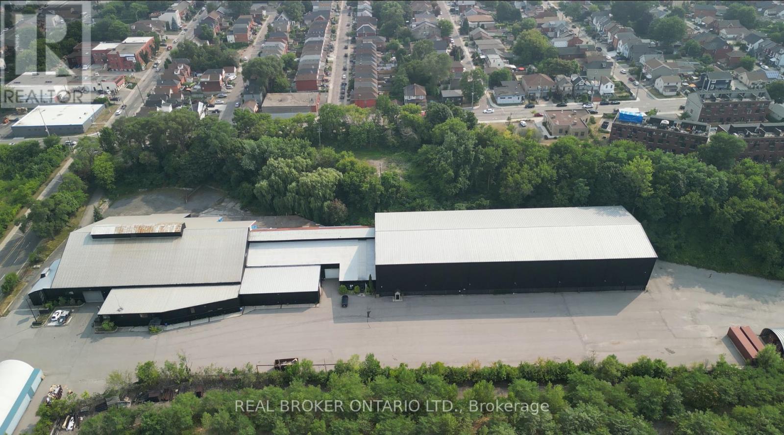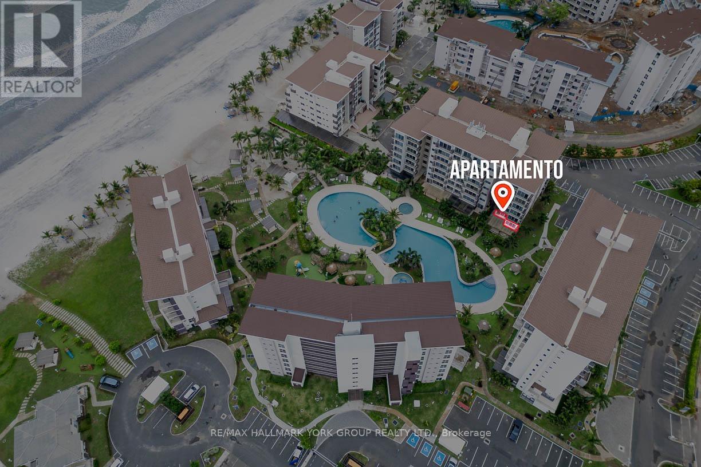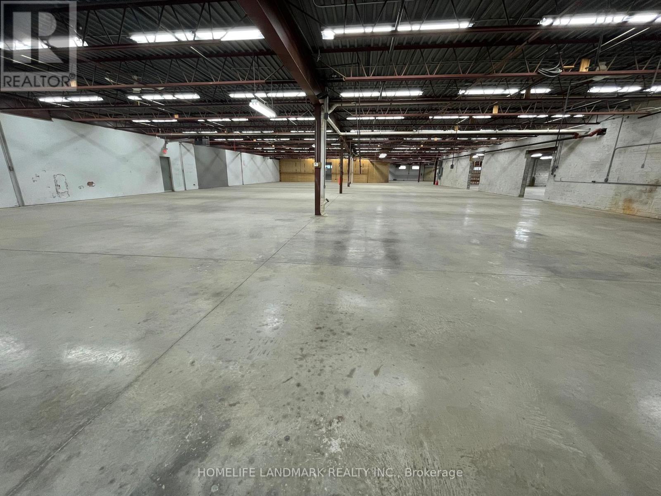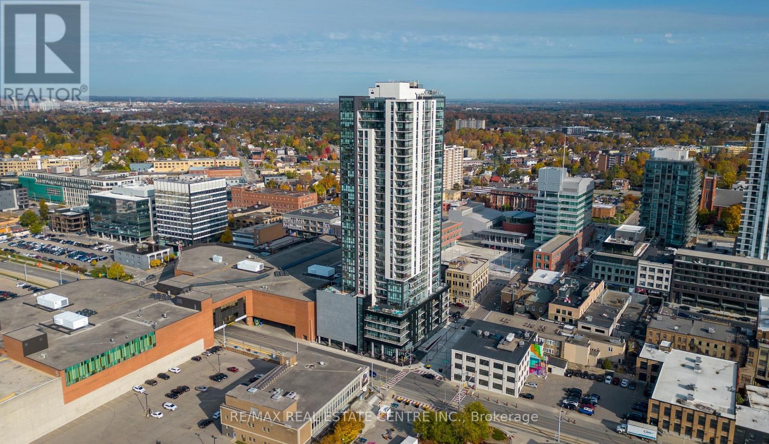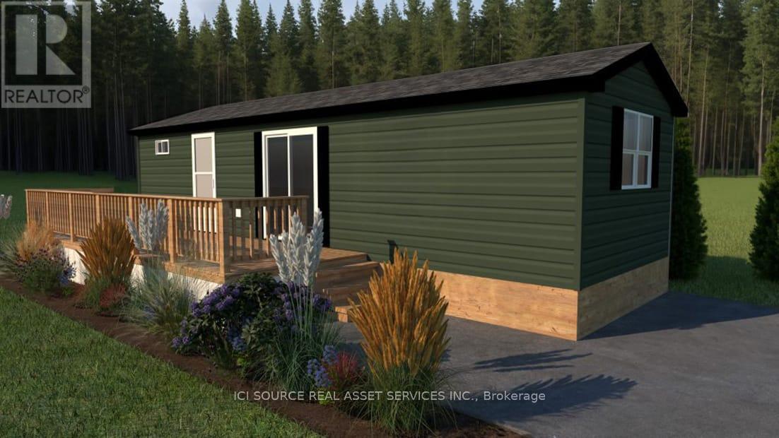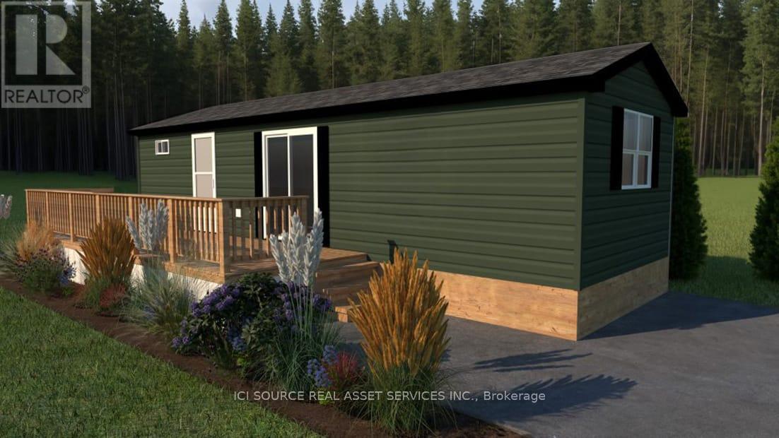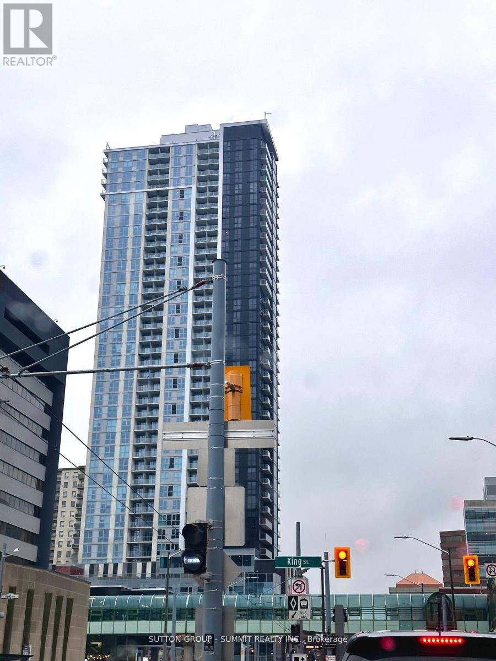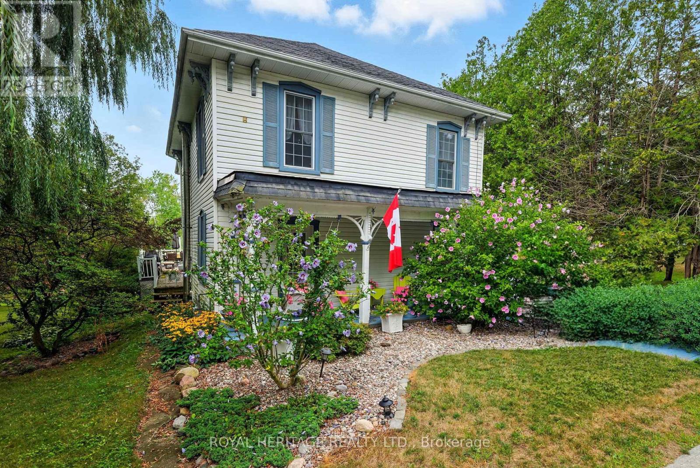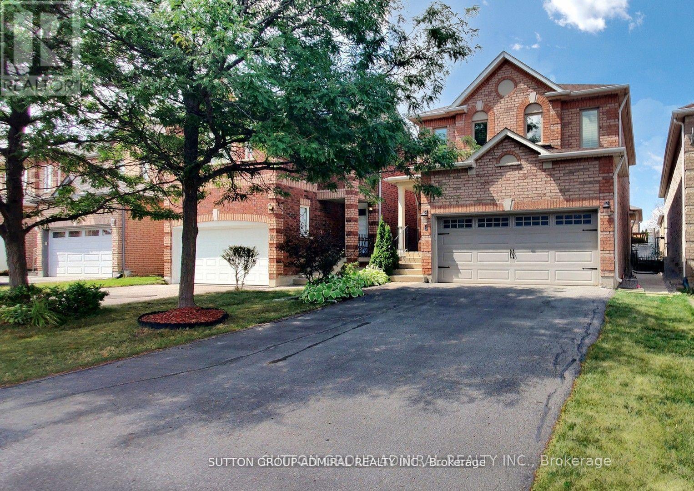Team Finora | Dan Kate and Jodie Finora | Niagara's Top Realtors | ReMax Niagara Realty Ltd.
Listings
396 First Avenue
Welland, Ontario
Location, Location, Location! Two Blocks From Niagara College Welland Campus And Minutes Away From The 406, Seaway Mall And Local Shopping! Home On A Large Corner Lot In Excellent NorthWelland Offers A Great Deal Of Investment Opportunity! Spacious Single Family, Student Rental Or Purchase And Make It Your Own! 3 Generously Sized Bedrooms Plus 2 Bathrooms Above Grade. Oversized Basement Features Separate Entrance With 2 Bedrooms, 3 pc. Bathroom, Kitchen, Living Room and Laundry Room with Big Windows Allow for an Easy In-Law Suite. Perfect House For A Growing Family, Close To Many Schools, Shopping And Restaurants. Great For Commuters! This Property Has Been Updated Top To Bottom With Fresh Flooring Throughout, With All New Appliances. Ample Parking Space Accommodates Up To 7 Vehicles. (id:61215)
S2301 - 330 Phillip Street
Waterloo, Ontario
Luxurious 3 Bedrooms , With 2 Full Washrooms , 1 Exclusive Owned Garage PARKING spot, and a dedicated storage locker, is ideally located just steps from the University of Waterloo and Wilfred Laurier University. Perfect for investors or parents of studentslive in one room and rent the other 2 rooms! The suite features granite countertops, stainless steel appliances, in-suite laundry, and contemporary finishes throughout. Residents enjoy top-tier amenities including a fitness centre, study areas, games room, rooftop patio with fireplace, and visitor parking. Professionally managed and currently leased for $3,400/month (tenancy through August 2026), with parking rented separately at $660/year. Hassle-free property and tenant management make this a turnkey opportunity. (id:61215)
243 Queen Street N
Hamilton, Ontario
Income-producing property on a 7.44-acre lot offering a prime opportunity for investors or developers in a high-growth area near Hamilton's West Harbour. Zoned D2 and P5, the site accommodates a range of commercial and recreational uses subject to City approval. Buyers are encouraged to perform their own due diligence regarding zoning, occupancy, and development charges. One of the only industrial-style buildings in Hamilton with D2 zoning, featuring multiple drive-in doors and clear heights ranging from approximately 20 to 50 feet. (id:61215)
Playa Caracol - Ventanas Del Mar
Panama, Ontario
Turn-key, furnished 3-bed/2-bath condominium (~1,109 sq ft / 103 m, 2018) in Ventanas del Mar 2 within the gated Playa Caracol beach community (Chame, Panamá Oeste). Bright, open-concept living; equipped kitchen, A/C, built-ins, hot-water, and ceramic/marble floors. Community features include elevator, outdoor pool, club house, tennis, BBQ/picnic areas, landscaped gardens, childrens areas, and visitor parking, with paved access and gatehouse security. Beach access for residents inside the community. One surface parking space. Admin/HOA reported at US$180 (frequency/inclusions to be confirmed). Offered fully furnished with flexible possession.Notes for accuracy/compliance: measurements and details are as provided by the seller/website; buyers to verify room sizes, fees, inclusions and community rules to their satisfaction. This is an international sale completed in Panama (USD) with local notary/counsel; Ontario advertising used here for marketing only. (id:61215)
115 Centennial Road
Shelburne, Ontario
Free Standing Building with a Corner Unit (6,750 sqft.) currently available. Space is devisable and can be partitioned accordingly. High Speed Fiber Optic Internet Available at Building, 2 Washrooms, Drive-in Door and Truck Dock. Ample Parking for Trailers, Equipment and Vehicles as Necessary. Close to Hwy Access (HWY 89 & HWY 10), W/ M1 Zoning Offers Multiple Permitted Uses; Warehousing / Storage, Food Production / Caterer's Establishment, Accessory Retail, Recreational, Auto Sales, Auto Mechanical, Auto Body, Equipment Sales and Rental, Medical Office, Dry Cleaning, Building Supply and Lumber Outlet, Manufacturing, School Commercial, Research and Development, Transport Terminal, Transmission Establishment, Farm Implement Sales, Public Use, and more. (id:61215)
1809 - 60 Frederick Street
Kitchener, Ontario
Beautiful "Dtk Condos" in Kitchener Downtown 2 Bed, 2 Full Baths, Corner Unit With Breath Taking Views; 690 Sf + 75 SF Balcony, 1 Parking, 1 Locker, Includes Numerous Upgrades & Modern Finishes: Quartz Counters, Pot Lights & 9 Feet Ceilings, Great Natural Light From The Balcony & Massive Floor-To-Ceilings Windows; Step To the Ion Light Rail System, Transits,, Tannery, Conestoga College, University of Waterloo School of Pharmacy, Communitech, D2L & Google Offices. Modern Condo To Live! (id:61215)
Getaway - 7100 County Rd 18
Alnwick/haldimand, Ontario
NTRODUCING THE GETAWAY! Big Cottage Dreams. Small Weekly Payments. Our most affordable resort cottage, perfect for first-time buyers or families just starting their vacation ownership journey. Priced irresistibly, this charming 2-bedroom, 1-bathroom resort cottage comes fully furnished and move-in ready, offers 396 square feet of bright, beautiful space to enjoy spring, summer, and fall across any Great Blue Resort. It even includes a spacious 10x20 deck with aluminum rails, perfect for relaxing outdoors with the family. With financing available your dream of cottage ownership is closer than ever. Whether you're escaping the city for weekends or spending entire seasons lakeside, this brand-new resort cottage model is your affordable key to 3-season resort vacation living. The Perfect Getaway is Within Reach.*For Additional Property Details Click The Brochure Icon Below* (id:61215)
Getaway - 1082 Shamrock Marina Road
Gravenhurst, Ontario
INTRODUCING THE GETAWAY! Big Cottage Dreams. Small Weekly Payments. Our most affordable resort cottage, perfect for first-time buyers or families just starting their vacation ownership journey. Priced irresistibly, this charming 2-bedroom, 1-bathroom resort cottage comes fully furnished and move-in ready, offers 396 square feet of bright, beautiful space to enjoy spring, summer, and fall across any Great Blue Resort. It even includes a spacious 10x20 deck with aluminum rails, perfect for relaxing outdoors with the family. With financing available your dream of cottage ownership is closer than ever. Whether you're escaping the city for weekends or spending entire seasons lakeside, this brand-new resort cottage model is your affordable key to 3-season resort vacation living. The Perfect Getaway is Within Reach.*For Additional Property Details Click The Brochure Icon Below* (id:61215)
Getaway - 1336 S Morrison Lake Road
Gravenhurst, Ontario
INTRODUCING THE GETAWAY! Big Cottage Dreams. Small Weekly Payments. Our most affordable resort cottage, perfect for first-time buyers or families just starting their vacation ownership journey. Priced irresistibly, this charming 2-bedroom, 1-bathroom resort cottage comes fully furnished and move-in ready, offers 396 square feet of bright, beautiful space to enjoy spring, summer, and fall across any Great Blue Resort. It even includes a spacious 10x20 deck with aluminum rails, perfect for relaxing outdoors with the family. With financing available your dream of cottage ownership is closer than ever. Whether you're escaping the city for weekends or spending entire seasons lakeside, this brand-new resort cottage model is your affordable key to 3-season resort vacation living. The Perfect Getaway is Within Reach.*For Additional Property Details Click The Brochure Icon Below* (id:61215)
1003 - 60 Frederick Street
Kitchener, Ontario
Ready to move in to the tallest tower in Kitchener area with breathtaking panoramic views. This is a 3 year old modern unit to live and enjoy downtown Kitchener. Steps to LRT. Suite includes1B+Den.Features include high ceilings, oversized windows with new blinds and pre-wired high speed internet. Amenities include fitness centre, yoga room, party room, roof top-terrace,community garden and dog park. This location is only five minutes walk from Kitchener 's historic core and hundreds of restaurants and cafes. (id:61215)
45 Percy Street
Cramahe, Ontario
Beautifully maintained and full of character, this stunning century home offers the perfect blend of heritage and functionality. With 5 spacious bedrooms and 2 full bathrooms, theres plenty of room for a large family, home office, or creative hobby spaces. Soaring ceilings, elegant Victorian trim, and generous principal rooms make it ideal for both everyday living and entertaining. The main floor laundry adds everyday convenience, while two staircases and unique architectural features enhance the homes historical allure. A bright and inviting family room with walk-out to a large deck is perfect for summer gatherings, and the charming front porch invites you to unwind in peaceful surroundings.Expansive Lot with Versatile Double Garage. Situated on a rare in-town lot of over half an acre with full municipal services, the property offers endless outdoor enjoyment. The oversized double garage is perfect for a workshop, hobbies, or storing ATVs, lawn equipment, and all your toys. The sprawling yard is ideal for entertaining, with ample room for gardens, kids play areas, or future landscaping projects. Unbeatable Location for Lifestyle & Commuting Located just 2 minutes to Hwy 401, commuting is easy, with Via Rail in 20 minutes and GO Bus access in 30 minutes. The charming village of Colborne with its quaint shops, schools, and local amenitiesis within easy walking distance. Enjoy outdoor recreation with Wicklow Beach and Little Lake just 10 minutes away, or take a short drive to Cobourgs iconic beach, Presquile Provincial Park, or the wine and culture-rich Prince Edward County.This one-of-a-kind property offers space, character, and convenience in a welcoming small-town setting perfect for families, commuters, and anyone seeking a blend of rural beauty and urban access. (id:61215)
8 Ewart Street
Caledon, Ontario
Picky buyers your search ends here! Welcome to 8 ewart street* $$$ spent in renovations* Turn key and move-in* Inviting foyer with elegant wainscoting, closet and 2 piece powder room* No wasted space floor plan* Amazing home for party entertaining and sit-down dinners* Modern updated kitchen, stone counter tops, luxurious center island with breakfast bar, classic subway tile backslash, valance lighting, s/s appliances* Open concept design* Cornice molding* Pot lights* Hardwood flooring throughout main floor main floor* Family room with cozy fireplace* Overlooks the well manicured garden* 3 plus 1 bedrooms, closet organizers and California shutter* Hardwood floors throughout main and 2nd floor* Large backyard, sundeck, pergola, nicely landscaped, natural gas bbq hookup* Finished basement with bedroom, bathroom, rec. room, laundry room, and separate entrance* Fabulous curb appeal* 2 car garage* Convenient large double driveway can park 4 plus 2 cars* This home is a must see!!! Pride of ownership!!! (id:61215)

