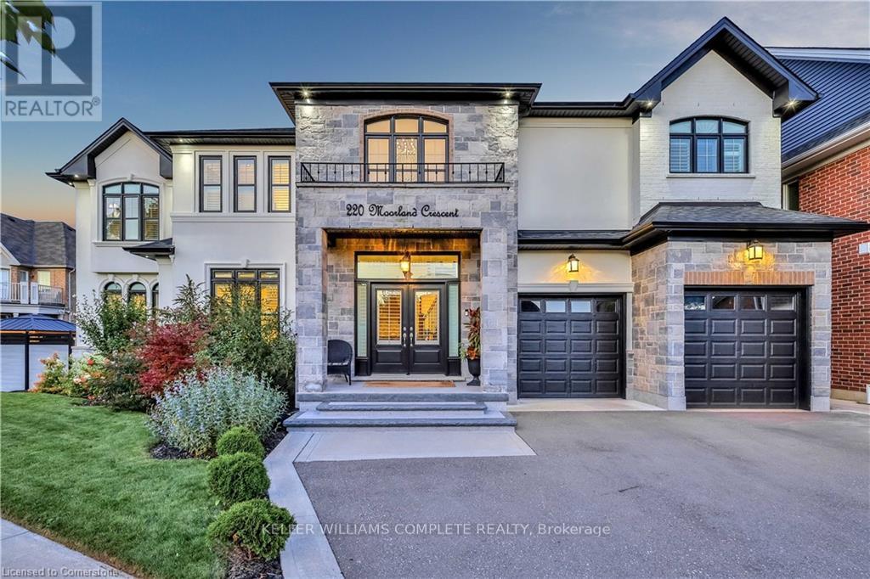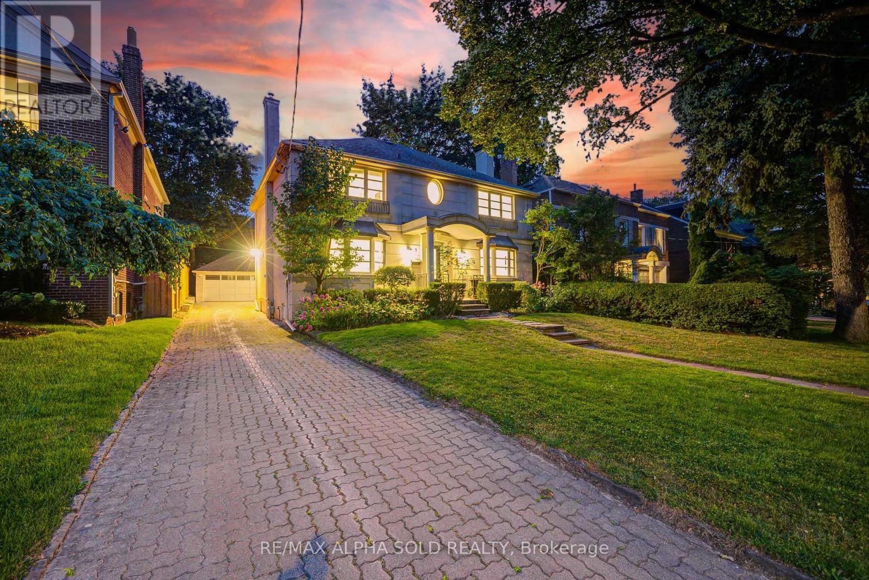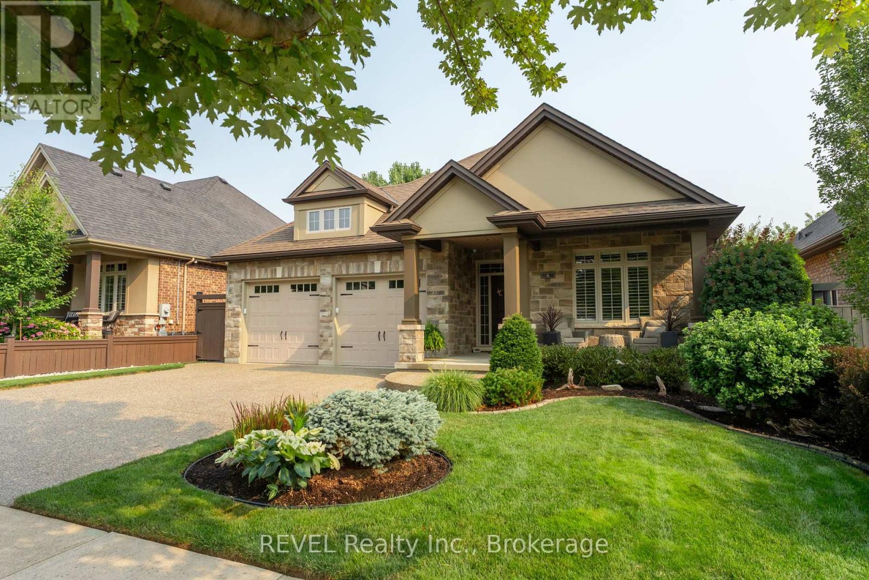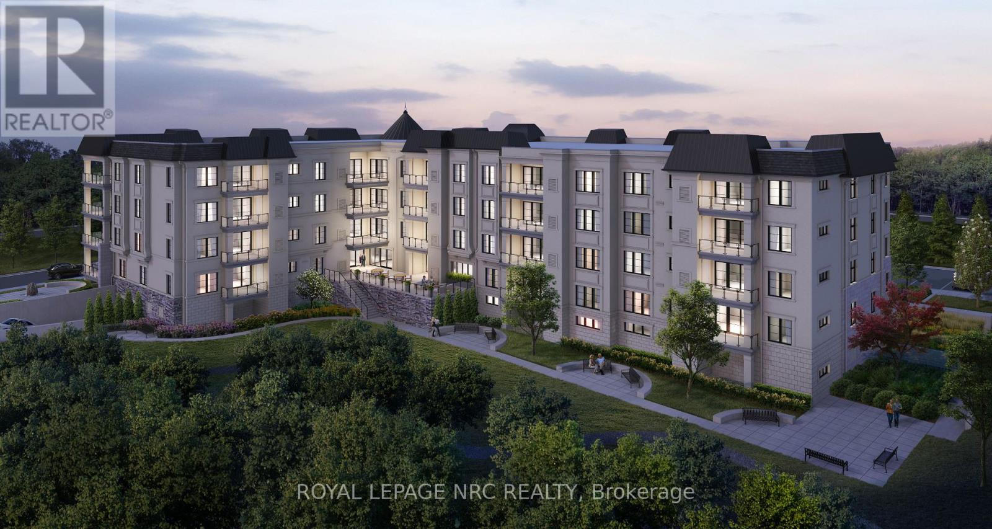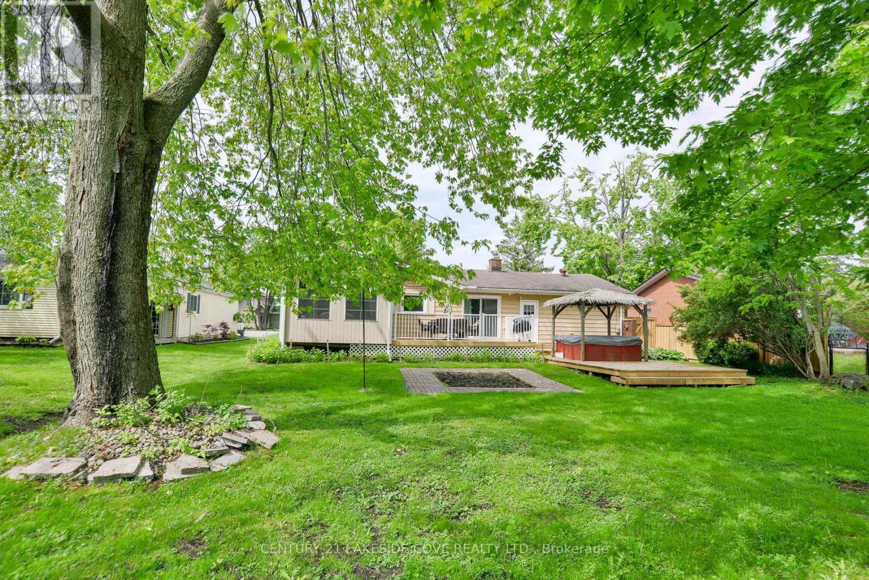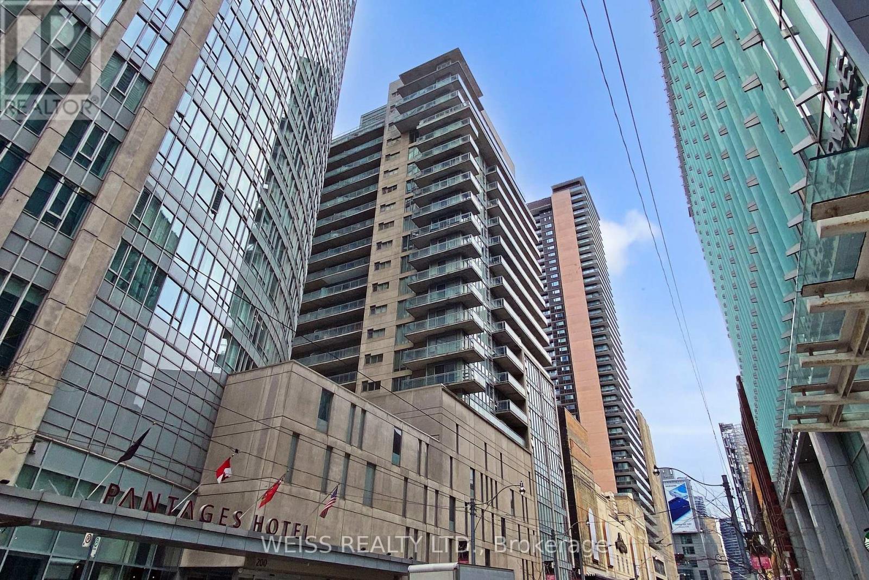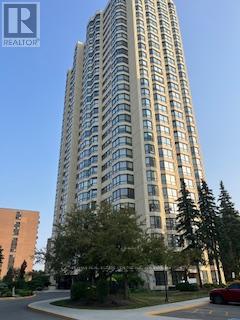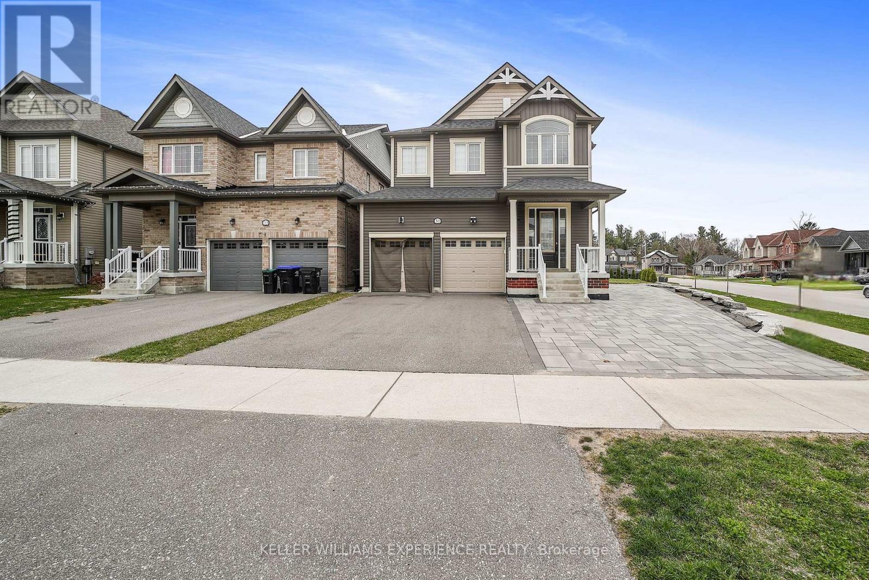Team Finora | Dan Kate and Jodie Finora | Niagara's Top Realtors | ReMax Niagara Realty Ltd.
Listings
220 Moorland Crescent
Hamilton, Ontario
A true masterpiece! This unique home boasts an exquisite curb appeal, drawing on-lookers with its grandness, perfectly manicured lawn which has been professionally landscaped, and an elegant façade with a unique contrast of colours. With over 4000 SQ FT of luxury living, prepare yourself to see why this is one of the most unique properties yet to be experienced. Step inside where you are welcomed by a magnificent foyer with an astonishing 19 foot ceiling and an opulent chandelier hanging right above. Throughout the entire space you will be amazed with the level of natural light the windows present, and each window in the home has its own custom-made California shutters! In the living room you will be intrigued by the crystal chandelier that hovers from the spectacular coffered ceilings. During winter months turn on the gas fireplace for warmth and in the summer open the California shutters for natural light and the French doors that lead you to the backyard for some fresh air. The Chefs kitchen is designed to impress and meet all your needs with high kitchen cabinets, ample space and newer appliances. The stylish Granite island makes way for the ultimate experience for gatherings. Either head out to the backyard through the second set of French doors or head to the lovely dining room with coffered ceilings and wainscotting all around. The main floor also has an elegant bathroom and a nice sized bedroom (or office). Make your way upstairs through the sophisticated curved staircase where there are 4 bedrooms and each has its own full bathroom! In the modern primary bedroom there is a 5 pc spa like ensuite where you will deeply fall in love. In the basement there is a separate living area with a full sized kitchen, a bedroom and a 3pc bathroom with heated floors. The basement features a walk-up into the backyard oasis with a deck, gazebo for entertainment and lush hedges. This home truly offers that luxury lifestyle you have been dreaming of. (id:61215)
3 Silverwood Avenue
Toronto, Ontario
Rarely Offered! Stunning 4+1 Bed, 5 Bath Residence In Coveted Forest Hill Village On A Quiet, Tree-Lined Street. Approx. 4,500 Sqft Of Total Living Space On A Premium South-Facing Lot. Meticulously Renovated Throughout With Sophisticated Finishes. Spacious Eat-In Kitchen Features Waterfall Island, Integrated Premium Appliances, Custom Lighting & Walkout To A Professionally Landscaped Backyard Oasis. Dramatic Family Room W/ Cathedral Ceilings, Multiple Skylights, Custom Millwork & Striking Slate Fireplace. Elegant Living Room W/ Additional Fireplace. New Hardwood Floors & Staircases Throughout Main & Upper Levels. Fully Renovated Bathrooms On Main & 2nd Floor. Primary Suite Offers A Walk-In Closet & A Spa-Inspired 5-Pc Ensuite W/ Double Vanity, Glass Shower & Soaker Tub. Finished Basement Features A Large Rec Room, Guest Bedroom, Full Bathroom & Ample Storage Perfect For In-Law/Nanny Suite. Private Driveway W/ Parking For 5 Vehicles. Steps To UCC, BSS, Parks, Nature Trails, TTC & The Best Of Forest Hill Village. Move In & Enjoy This Timeless, Turn-Key Home In One Of Toronto's Most Prestigious Neighbourhoods! (id:61215)
4 Tulip Tree Road
Niagara-On-The-Lake, Ontario
Welcome to 4 Tulip Tree Road, an impeccable custom-built bungalow by Rinaldi Homes and offering over 2000 sq. ft. of finished living space. Thoughtfully renovated and loaded with upscale finishes, this home is truly move-in ready - no work required. Inside, a formal dining room leads to the open-concept living area and kitchen featuring custom Elmwood maple cabinetry, granite counters, a large island, built-in appliances, and California shutters throughout. The bright living room is anchored by a sleek electric fireplace and oversized windows overlooking the private backyard.The main-floor primary suite includes a luxurious 5+ piece ensuite with jetted tub, double sinks, granite counters, and a glass-panelled shower. The nearby laundry/mudroom offers granite counters, a Blanco sink, and access to the double garage. The fully finished lower level boasts a spacious rec room with fireplace, guest suite, radiant-heated 4-pc bath, office, gym, and ample storage - all with luxury vinyl flooring, pot lights, dimmers, and California shutters.Extensive mechanical upgrades include a new KeepRite furnace with Ion control, high-efficiency A/C, Venmar AVS fresh air exchanger, Navian on-demand hot water heater with recirculating line, Culligan WiFi softener, and reverse osmosis system.Outdoors, enjoy a covered deck/patio with Trex Transcend composite decking, glass railings, BBQ gas line, and beautifully landscaped yard with river rock walkways, French drains, irrigation systems, and a newly sealed driveway with parking for six.This meticulously maintained home blends luxury, comfort, and efficiency ready for you to move in and enjoy! (id:61215)
204 - 2 Arbourvale Common
St. Catharines, Ontario
Welcome to a new level of luxury living, welcome to Coveteur. This condo building has four stories and 41 luxury suites. Construction is underway, and occupancy is expected in Fall 2026!! Spacious open concept suites with 10 foot ceilings, and 8 foot doors. An architecturally distinctive circular feature graces the foyer, adding a unique touch to the suites design. Indulge in the art of personalization with our carefully curated array of four exquisitely designed decor options: Parisian, Scandinavian Chic, New York Loft, and European Traveller, ensuring that you infuse your luxury suite with unparalleled elegance and effortless style.Balcony/Terrace access is provided through elegant three pane sliding doors. Echobee smart thermostat ineach suite for individually controlled air conditioning and heating. Each suite outfitted with individual high efficiency MagicPaks with fresh air ventilation system for healthy indoor air quality. The Kitchen features designer cabinetry with crown moulding to the ceiling, Quartz countertops with tile backsplash. Eat-in Island with quartz countertop as per plan. The amenities in this building are: Large outdoor terrace on the ground floor featuring lush, landscaped gardens, viewing and sitting areas overlooking wooded valleylands. A stylish party room features a complete kitchen and bathroom for your convenience. Designerappointed lounge with a stunning 2-sided fireplace adjacent to the library. Experience some quiet relaxation on the opposite side of the fireplace in the library. Indulge in the luxurious amenity of a well equipped fitness and yoga area exclusively for residents. Included is one underground parking spot andlocker. This building is built strong using Insulated Concrete Forms (ICF). To view our website with all floorplans and other information visit www.coveteur.ca. (id:61215)
20 Owl Court
Kawartha Lakes, Ontario
Welcome To Little Britain!! Nestled In A Desirable Waterfront Community, Just Minutes From Port Perry And Lindsay. This Beautifully Maintained 4 Bedroom Home Offers Open Concept Living And Dining, Complemented By A Functional Eat-In Kitchen. Relax In Your Cozy Family Room That Walks Out To An Oversized, Fully Fenced Yard And Don't Forget The Main Floor Laundry Room! Upstairs You Will Find 4 Spacious Bedrooms. The Lower Level Is A Blank Canvas Awaiting Your Personal Touch.Whether You Love Boating, Paddleboarding, Or Simply Soaking In The Scenery, This Home Offers It All - Conveniently Located Close To Amenities And Just Steps From The Water. Don't Miss Out On This Truly Special Home And Community!! (id:61215)
9 Pinetree Court
Ramara, Ontario
Immerse Yourself in the Enchanting Allure of this Immaculate Waterfront Bungalow, Boasting an Impressive 70 feet of Picturesque Waterfront. The Meticulously Manicured yard is a True Oasis, Featuring a Large Deck, a Charming Tiki Hut, and a Luxurious Hot tub all Beautifully Situated on a Serene, Level Lawn.As you step Inside, You'll be Greeted by Interiors that Exude Both Elegance and Warmth, Showcasing Three Exquisitely Designed Bedrooms that Prioritize Comfort and the Joy of Life's Simple Pleasures. Two Modern 3-piece Bathrooms have been Thoughtfully Updated, Enhancing Your Everyday Experience with a Touch of Sophistication.Throughout the Home, Bright, Beachy Colours and Tasteful Lighting Create a Captivating Ambiance, Harmonizing with Decor that Adds a Delightful Sparkle. The Inviting Family Room, Featuring a Striking Teal Brick Accent Wall and a Cozy Propane Fireplace, Sets the Perfect Scene for Relaxation. Engineered Flooring Flows Seamlessly Through the Space, while the Kitchen Dazzles with Chic Subway Tiles and an Antique-Inspired Electric Stove, Beautifully Complemented by Tiled Flooring and a Convenient Butler Window for Effortless Service.Nestled on a Tranquil Cul-De-Sac, this Bungalow Epitomizes Idyllic Living, Offering a Meticulously Maintained Lawn that Beckons You to Unwind and Savour the Serene Surroundings. This is More than just a Home; its a Sanctuary Crafted for those who Cherish the Finer Details of Life. *START LIVING LAKESIDE TODAY* (id:61215)
285 Southbrook Drive
Hamilton, Ontario
Beautiful and airy two-storey townhome offering 3 bedrooms and 3 bathrooms, located in a peaceful, family-oriented neighbourhood in the established community of Binbrook. Enjoy a spacious ravine backyard with open, uninterrupted views of picturesque fields and forest. The main floor features an open-concept layout with an updated kitchen, breakfast bar, and direct access to the garage. The primary bedroom includes a 4-piece ensuite and walk-in closet. A versatile den on the second floor provides extra space for a home office or lounge area. (id:61215)
1101 - 220 Victoria Street
Toronto, Ontario
Spectacular unit!! With parking!Live at the Center:** Embrace downtown energy in this **seldom-available** corner 1+1 suite at Opus at Pantages, offering the convenience of **two bathrooms**. Your **prime locale** delivers instant access to Eaton Centre, transit, St. Mike's/area medical centers, academic institutions, the business hub, and cultural attractions. The residence itself provides **clear, expansive urban outlooks** and is **overflowing with natural illumination**. (id:61215)
7 Beech Street
St. Catharines, Ontario
BEST PRICED TRIPLEX IN THE CITY. 3 Unit triplex with building plans 'approved' by the city to add a second floor with 4 additional self contained 1 bedroom units. Currently there is 1-1bedroom, 1-2 bedroom. Plus a bachelor unit. All units have updated Kitchens and 2 of the Bathrooms are updated. New owned on demand hot water heater, Updated Gas Furnace ALL within the last 6 years. Super convenient location with city bus and laundry mat just steps away, on Ontario St. Extra exciting is that the property backs onto a area that is proposed for new development, bringing the value of the area up. Buyer due their own due diligence regarding 'approved' building permits. Some photos are when units were empty. (id:61215)
629 - 102 Grovewood Common
Oakville, Ontario
Welcome to this stunning 2 Bed, 2 Bath condo nestled in one of Oakville's most sought-after communities. A Rare find with over 900 sq ft and built by renowned builder Mattamy Homes, this modern unit boasts soaring 10-foot ceilings, waterfall island, bright & spacious open-concept layout, & a private balcony perfect for relaxing or entertaining. Step inside and enjoy the seamless blend of comfort & style, with generous living & dining areas, sleek finishes & ample natural light throughout. Whether you're a first-time buyer, downsizer, or investor, this condo offers the ideal balance of function &elegance. Location is everything & this home delivers! Just minutes to Oakville GO, Downtown Oakville & major highway access, you're perfectly connected for work or play. Enjoy being surrounded by top-rated schools, scenic parks, convenient shopping, groceries, hospitals &diverse places of worship all just steps away. Don't miss this rare opportunity to own a stylish, move-in ready condo in one of Oakville's most vibrant & accessible neighborhoods! (id:61215)
407 - 8 Lisa Street
Brampton, Ontario
Welcome to the famous Ritz Towers, one of Brampton's top condo apartment located on a multi acre lot. This complex offers many outstanding amenities, such as Indoor/Outdoor Pools, Tennis Courts, Racquetball & Squash Courts, Snooker Room, Exercise Room, Cardio Room, Ample Visitor Parking, Gatehouse Security, Party Room, Bbq areas. This apartment was completely updated: Newer HVAC(2023), Newer Electrical panel(2025), Updated bathroom(2023), Newer laminate flooring(2021), Newer Kitchen(2019) and is Ideally located with a South Eastern exposure. (id:61215)
31 Wood Crescent
Essa, Ontario
Stunning family home situated on a premium-sized corner lot. This beautifully upgraded property offers an open-concept living space filled with natural light, featuring 9-ft ceilings and hardwood floors throughout. The chef's kitchen is a true showstopper, complete with ample countertops, a pot filler faucet, and a walkout to the patio - perfect for entertaining. Upstairs, you'll find 4 spacious bedrooms, with 2 ensuite bathrooms and a 3rd for conveince for family or guests. The primary suite boasts a spa-like ensuite with a massive double shower and his/her sinks. A convenient upper-level laundry room adds to the home's thoughtful design. The unspoiled basement, with large windows, offers endless possibilities for an in-law suite or additional living space. Ideally located just minutes from Base Borden, Alliston, and Barrie, this home is ready to welcome your family! All measurements, taxes, maintenance fees and lot sizes to be verified by the Buyer. The Seller makes no representation or warranty regarding any information which may have been input the data entry form. The Seller will not be responsible for any error in measurement, description or cost to maintain the property. Buyer agrees to conduct his own investigations and satisfy himself as to any easements/right of way which may affect the property. Property is being sold "as is" and Seller makes no warranties of representations in this regard. Seller has no knowledge of UFFI Warranty. ** This is a linked property.** (id:61215)

