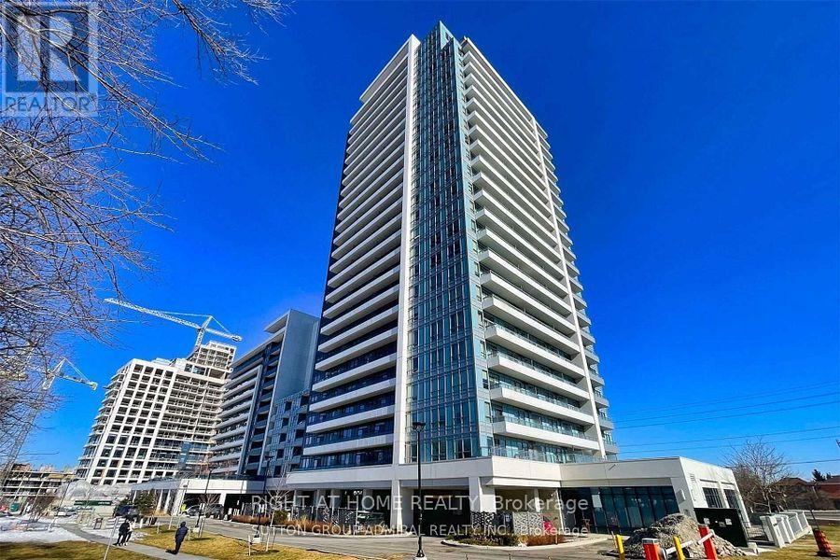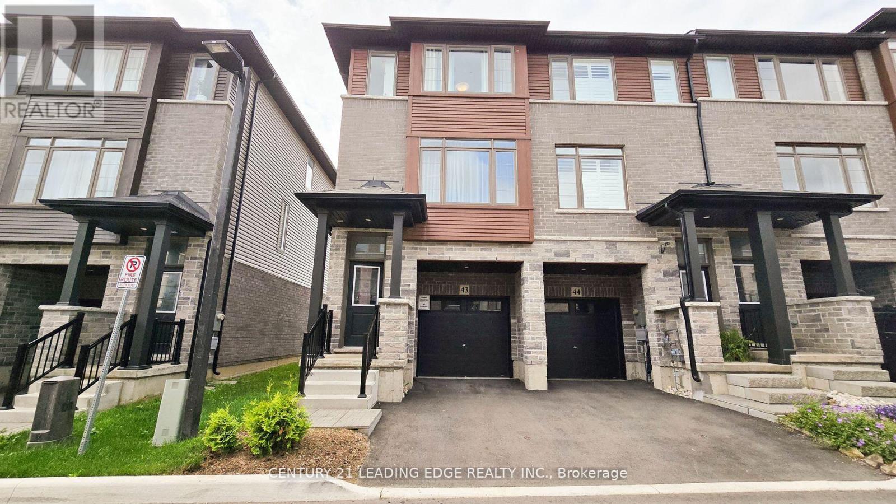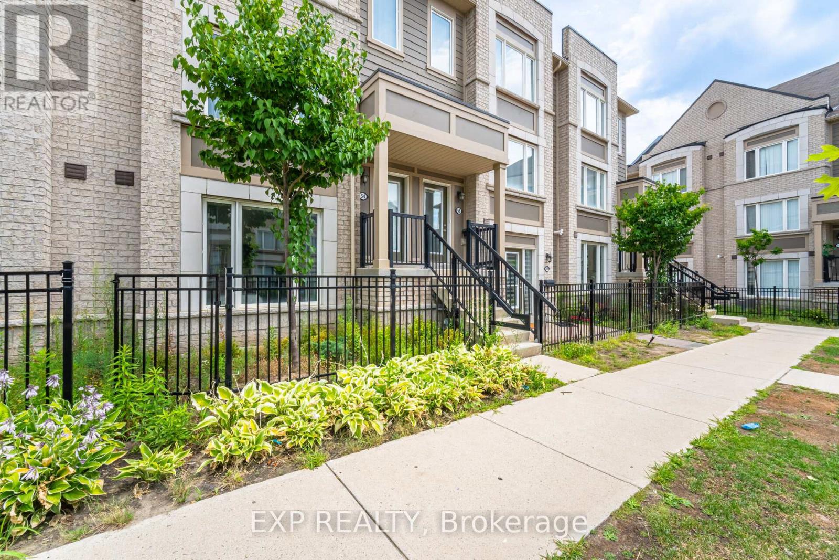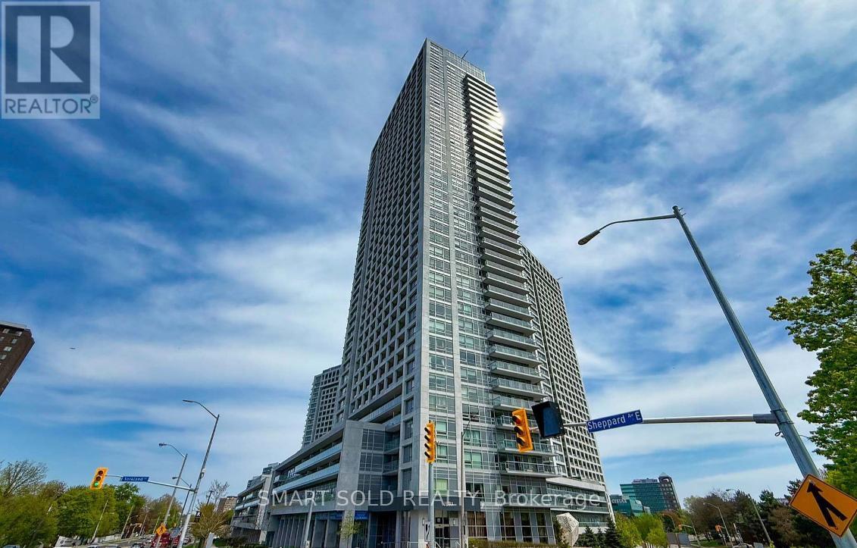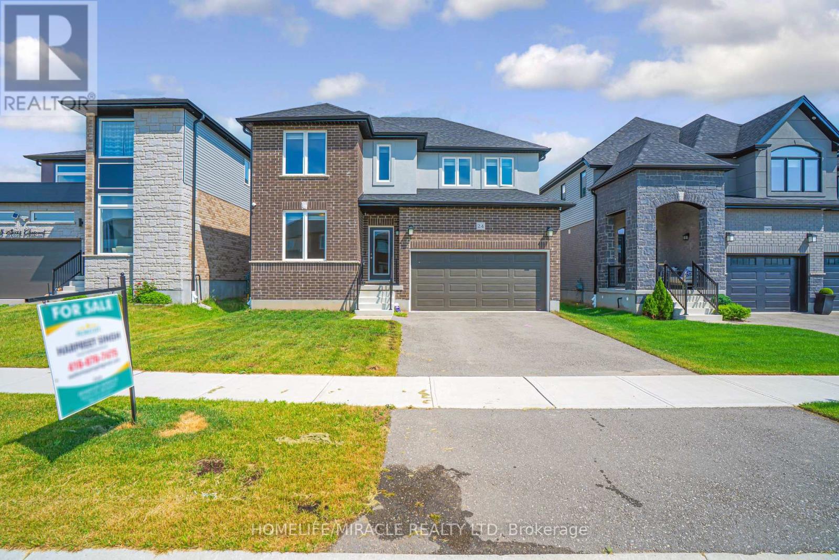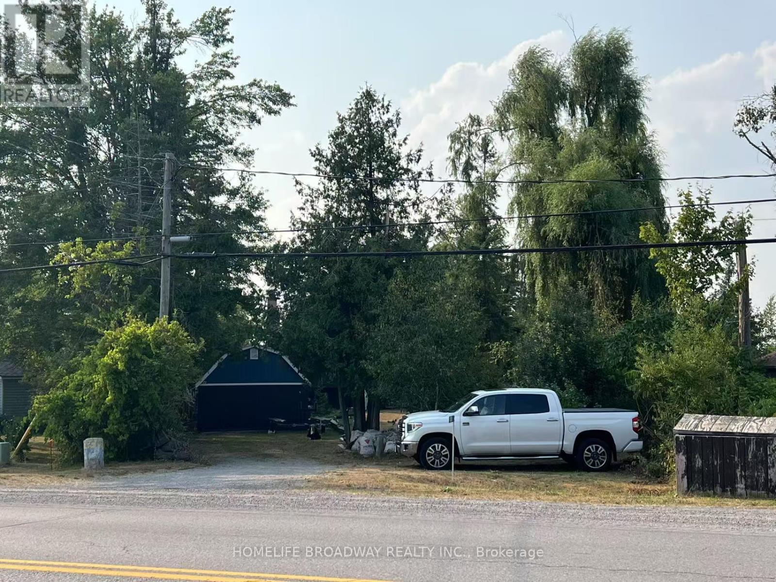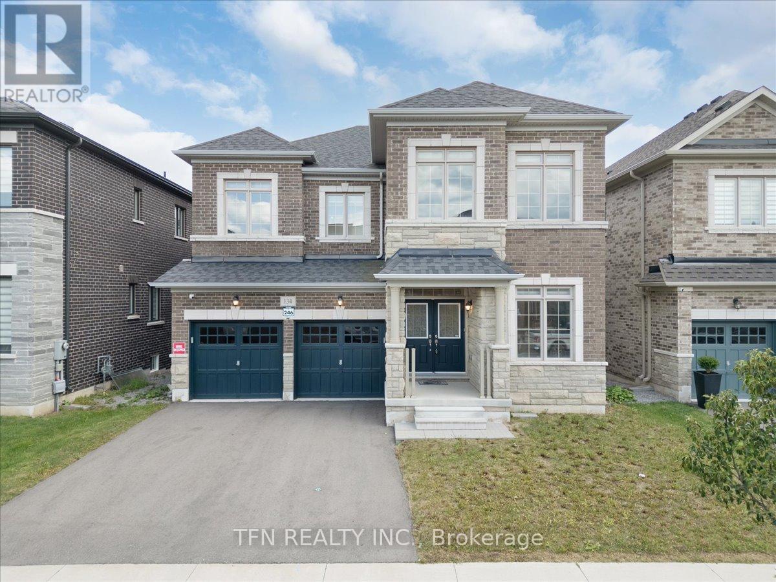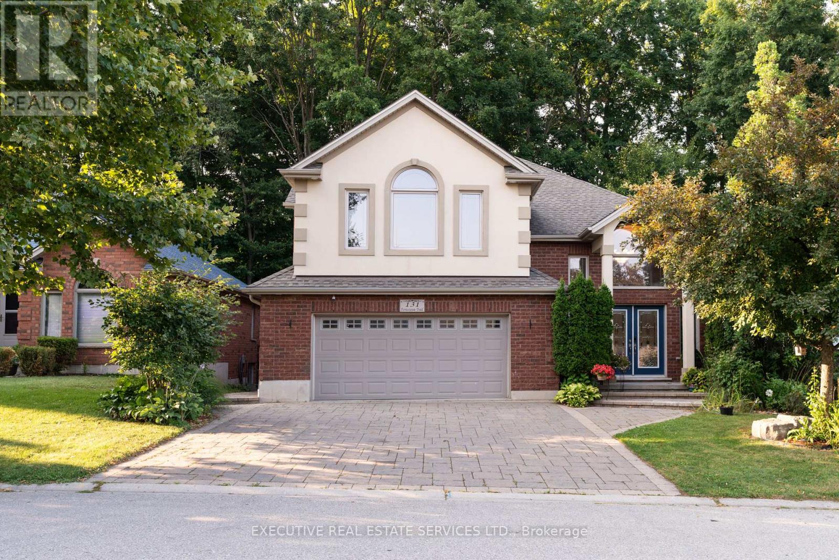Team Finora | Dan Kate and Jodie Finora | Niagara's Top Realtors | ReMax Niagara Realty Ltd.
Listings
Ph04 - 286 Main Street
Toronto, Ontario
Brand New Linx Condo 1-Bed PENTHOUSE UNIT with LAKEVIEW!! ALMOST 600 SQ FT at Danforth and Main prime Neighborhood in Toronto's East End! East Facing with lots of SUNSHINE!! 9 FT High Ceiling!! Gorgeous Modern Unit, Perfectly laid out. Excellent Walk-score to all amenities & TTC. STEPS away from Bloor-Danforth subway line and Danforth GO Station. Commuting into Downtown Union, and Toronto gets Easier and will only take residents 30 minutes. 24 Hour Conceirge and security. Green Space, New Bike Lanes and the most Amazing shops in the city just a few steps away. (id:61215)
2302 - 7890 Bathurst Street
Vaughan, Ontario
Luxury Legacy Park Condo ,Gorgeous Liberty Building ,One Bedroom+ Den .Bright Unobstructed View And Spacious.9 Ft Ceilings. Granite Counter Tops ,Open Balcony. Stainless Steele Appliance. Walking Distance To Grocery Stores ,Restaurant, Shops, Offices, Schools., Places Of Worship, Park ,Bus Stop And Much More. (id:61215)
78 Meizhou Avenue
Markham, Ontario
Brand new modern detached home by Minto nestled in highly sought after Angus Glen Community. Sun-soaked corner lot w/open concept design. 10ft ceiling on main. 9ft on 2nd floor w/Upgraded 8ft interior doors. Solid hardwood floor on main & oak stairs. Gas fireplace in Family room. Trendy white modern kitchen w/stainless steel appliances, large centre island, quartz counter & backsplash. Custom size sliding door from breakfast area to backyard. Office at corner can be guest room. Laundry in mudroom close by garage. 4 large bedrooms w/two ensuite bathrooms. Mins drive to grocery stores, restaurants, banks, angus glen golf club & community centre. Surrounded by top schools (buttonville PS, pierre elliott trudeau high school, unionville HS & St Augstine Catholic HS) (id:61215)
43 - 5000 Connor Drive
Lincoln, Ontario
Welcome To This Stunning 3-story Unit Townhouse Built By Losani Homes! With 3 Bedrooms And 3 Bathrooms, This Home Is Perfect For Families Or Professionals Looking For Spacious And Modern Living. The Kitchen Boasts Beautiful Granite Countertops, Perfect For Cooking And Entertaining Guests. Hardwood Floors Give A Warm And Inviting Feeling Throughout The Home. Large Windows Bring In Natural Light And Provide A Bright And Airy Atmosphere. Don't Miss Out On This Incredible Opportunity To Own A Beautiful Townhouse In A Desirable Location! QEW. 30 mins to the US border & 45 minutes to the GTA. (id:61215)
133 - 256 John Garland Boulevard
Toronto, Ontario
Welcome to 256 John Garland Blvd #133! This bright and well-kept townhome features updated flooring, windows, pot lights, kitchen upgrades, and a refreshed main washroom (2018) offering comfort and style where it counts. Located in a highly convenient area, youre just steps from TTC, Humber College, schools, parks, shopping, grocery stores, and major highways making errands and commuting a breeze. Maintenance fees include snow and garbage removal, roof repairs, and common area cleaning, providing excellent value and peace of mind. Ideal for first-time buyers, families, or investors looking for an affordable, move-in ready home in the city. Dont miss this hidden gem! S.A on the maintenance fee. (id:61215)
56 - 1 Beckenrose Court
Brampton, Ontario
Attention First Time Home Buyers, Investors, and those looking to downsize in a spacious ground level townhome!!! Welcome to this beautifully designed corner unit condo townhome built by Daniel Homes, where style, comfort, and convenience come together in the heart of upscale Bram West. This beautifully designed ground-level unit features 2 spacious bedrooms and 2 full bathrooms, offering a modern lifestyle perfect for professionals, couples, or downsizers. Step inside and be greeted by sleek vinyl flooring, large sun-filled windows, and a bright open-concept layout that blends function with elegance. The open concept living area and modern kitchen are perfect for entertaining - complete with upgraded quartz countertops, seamless quartz backsplash, stainless steel Whirlpool appliances, built in over the range microwave, under cabinet lighting, and a generous quartz island with storage - perfect for casual dining or hosting friends. The large primary bedroom is a true retreat, featuring a custom feature wall, large window, walk-in closet, and a luxurious 4-piece ensuite - imagine having your own private escape after a long day to relax and unwind. The second bedroom is bright, spacious, and versatile - perfect as a guest room, home office, or nursery. Enjoy the ease of two private entrances, including direct access from the garage offering both functionality and added privacy. This home is carpet-free, and meticulously maintained, providing a clean, fresh, move-in-ready space you'll be proud to call your own. Located just minutes from top-rated schools, parks, major shopping centers, popular restaurants, medical clinics, Sheridan College, Lionhead Golf Club, a pond with trails, and easy access to all major Highways - you're perfectly positioned for all the conveniences you'll need in Brampton, Mississauga, and Milton! Whether you're hosting guests, relaxing on the weekend, or heading out for errands - this home delivers comfort and modern luxury in every corner! (id:61215)
1 Fleming Crescent
Haldimand, Ontario
This 4-bedroom, 4-bath detached home delivers the rare blend of upscale design and private natural beauty. From rich wood flooring to sleek modern finishes throughout, every detail whispers luxury. Enjoy the peace of a private driveway and garage, plus the lifestyle boost of a walk-out basement leading to a large, fully fenced backyard that opens directly onto serene ravine green spaceno rear neighbors, just nature. Whether you're entertaining on the patio or relaxing by the windows, you'll feel like you've escaped the city without leaving it. (id:61215)
2904 - 2015 Sheppard Avenue E
Toronto, Ontario
Stunning bright and spacious 1+1 Bedroom unit at ULTRA CONDO, high level unit , enjoy the natural light and breathtaking city views; Situated in a prime transit-friendly neighborhood, this stylish condo offers everything you need for comfort and sophistication. Freshly painted all through, move in ready! Equipped with all stainless steel appliance, new dishwasher, well maintained floor and washroom, The open-concept layout seamlessly connects the living, dining, and kitchen areas ideal for both entertaining and quality life ; Excellent building management , offering unparalleled convenience , including gym, swimming pool, party room, accommodate visitors with guest suites , ample parking and 24-hour concierge service, Walking distance to Fairview mall, TTC, grocery, school and 401/404, this property is the top choice for first time buyer, investor and downsizer; A must see, book a showing today! (id:61215)
24 Sass Crescent
Brant, Ontario
Gorgeous 4-bedroom + Loft, 3.5 bathrooms executive home in a prime neighborhood of Paris, Ontario. Premium finishes, Spacious floor plan & large oversized windows for natural light throughout the house. This 2-car garage detached home offers 3,160 sqft of above-grade space, a spacious 9-ft ceiling on the main floor. Separate Living, separate dining, and Family room. The second floor offers Four spacious bedrooms with large, oversized windows and walk-in closets. The master bedroom features a huge walk-in closet, a 4-piece washroom, a glass shower, a bath soaker tub, and a double sink vanity. Full-size laundry on the second floor for your convenience. A den for a modern home office setup, sitting, or for recreation. Unfinished lower level with high ceiling and separate side entrance and legal Egress window (45''X40'') finish by builder provides an option for Two separate Basements for potential income. Electrical panel upgraded from 100 amps to 200 Amps. An excellent location with fantastic amenities around - Walking distance to Elementary school, Catholic school & day care. Easy access to HWY 403 & steps to Shopping plaza, Day care, Recreation center, Parks & much more - A must-see property! (id:61215)
1389 Portage Road
Kawartha Lakes, Ontario
Westerly exposure, sensational sunsets, spacious, family and friend, Log sided waterfront home on Mitchel lake, accessible year round. direct to Balsam lake. Plenty parking, open concept kitchen, total 6 bedrooms 3 washrooms, kitchen walk out to raised deck, primary room walk out to private deck. finished basement with 2 bedrooms,, basement walk out to back yard. Patio doors(2022)on main and second floors (id:61215)
134 Granite Ridge Trail
Hamilton, Ontario
Discover over 3,100 sqft of stylish executive living in this impressive Greenpark-built home located steps away from Skinner Park! Step through double front doors into airy elegance, enhanced by 9-foot ceilings on both levels. The layout includes 4 remarkably spacious bedrooms featuring walk-in closets and 3 full bathrooms upstairs, offering comfort and privacy for every family member. You'll also find a dedicated home office and a total of 4 beautifully appointed bathrooms. At the heart of the home, the upgraded dream kitchen stuns with $60K spent only for custom cabinetry!! Premium stainless steel appliances, a large island, and designer finishes complement the custom cabinets! Enjoy distinct living, dining, and great rooms, plus a quiet office ideal for remote work. With no carpet throughout, the home feels sleek, clean, and easy to maintain. A convenient main-floor laundry with brand-new washer and dryer completes this thoughtfully designed home. The home is located very close to Skinner Park and Bruce Trail! (id:61215)
131 Forestway Trail
Woodstock, Ontario
Welcome to 131 Forestway Trail in Woodstock a stunning detached home offering 3,348 sq.ft. of total finished living space on a premium 52.49 x 95.83 ft lot, surrounded by mature trees that give a peaceful, ravine-like feel. From the grand double-door entrance and soaring high foyer to the massive open-concept kitchen, dining, and family area, every inch is designed for comfort and elegance. The upper level features 3 spacious bedrooms and 2 full bathrooms, including an oversized primary suite with a luxurious 5-piece ensuite and access to a private deck. Enjoy two large decks for outdoor living and a fully finished walkout basement with a huge living area, one bedroom, and a full bath perfect for in-laws or guests. With 5-car parking, beautifully landscaped front gardens, and a prime location just minutes from Highway 401, parks, top schools, shopping malls, and Woodstock General Hospital, this home truly has it all luxury, space, and unbeatable convenience. (id:61215)


