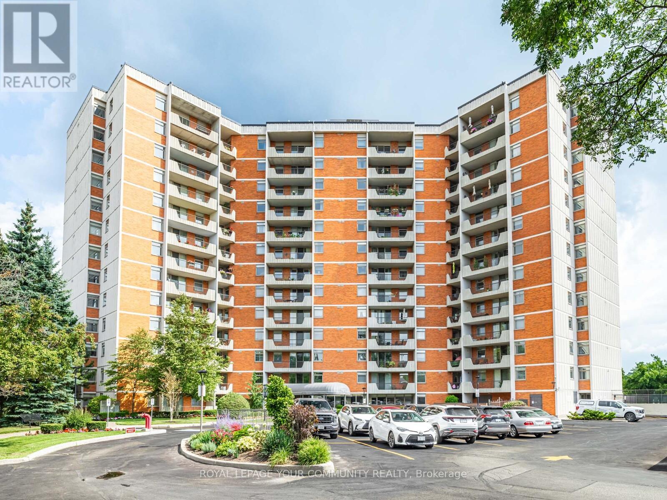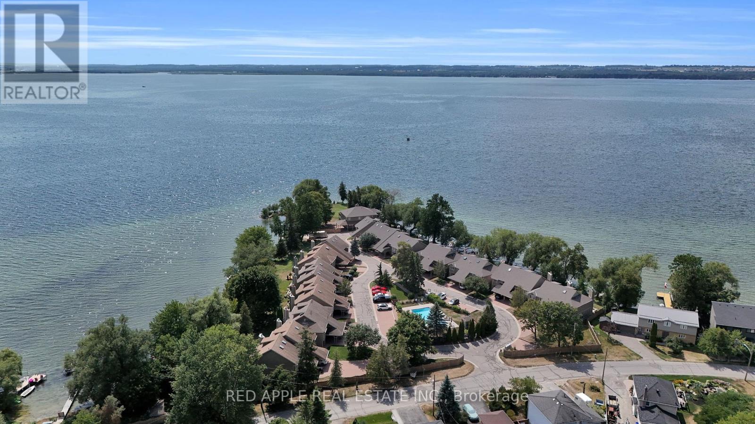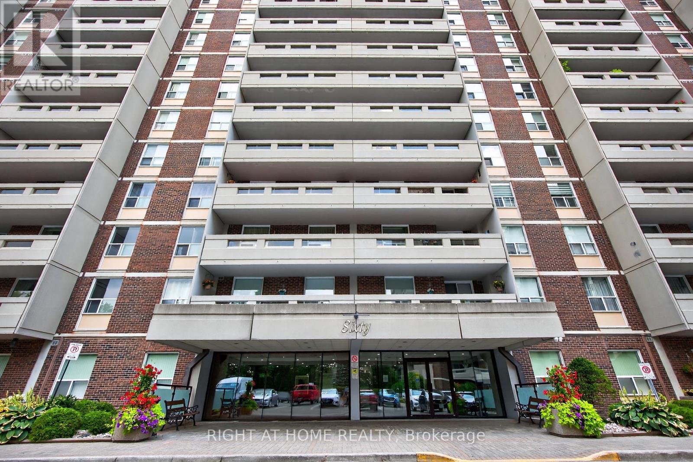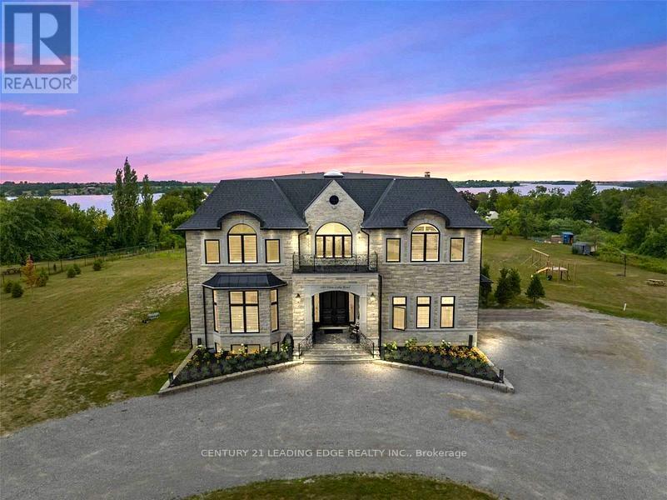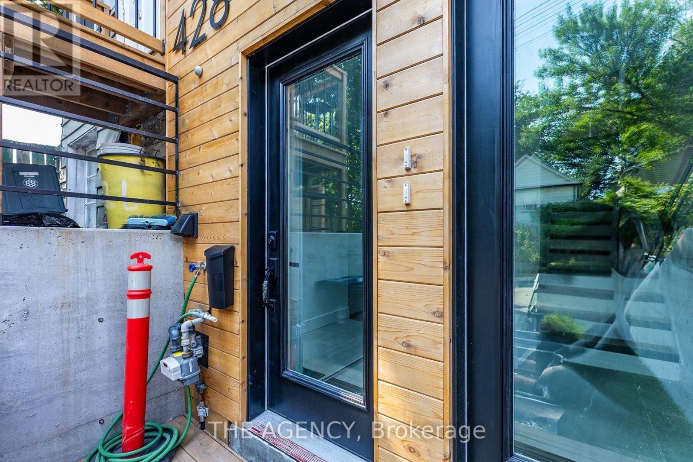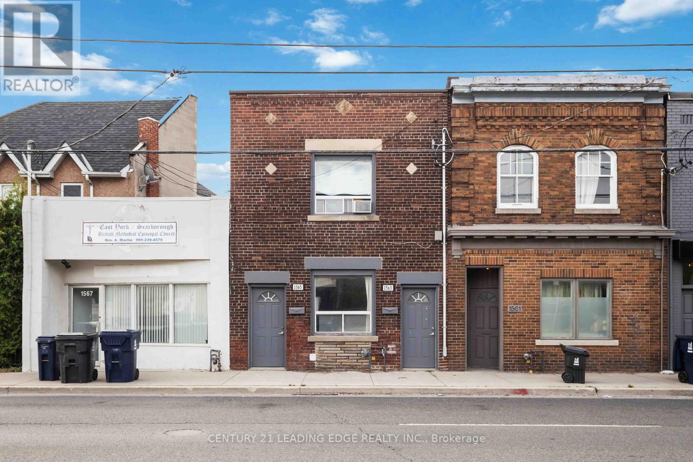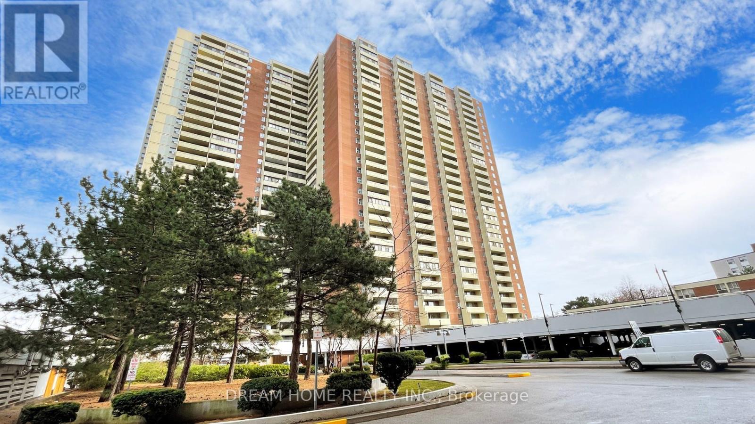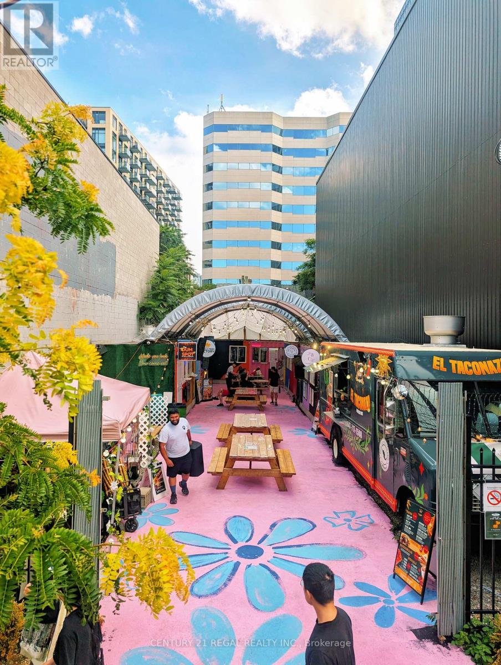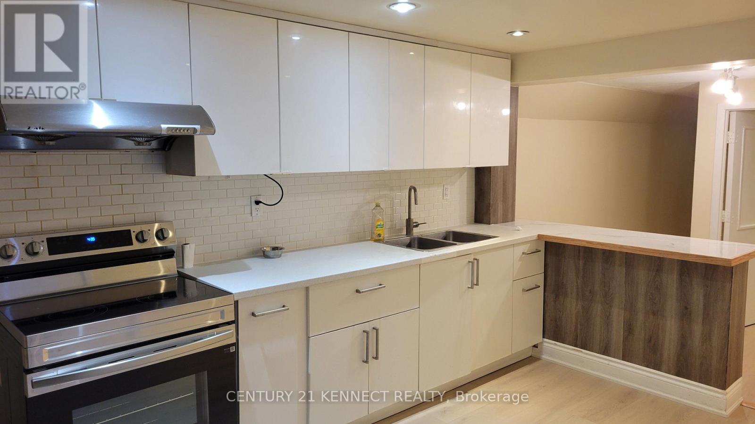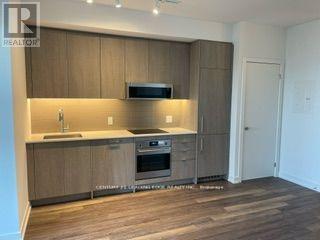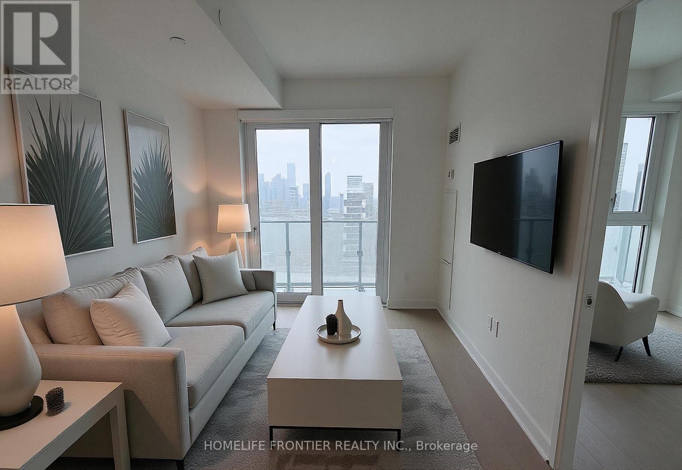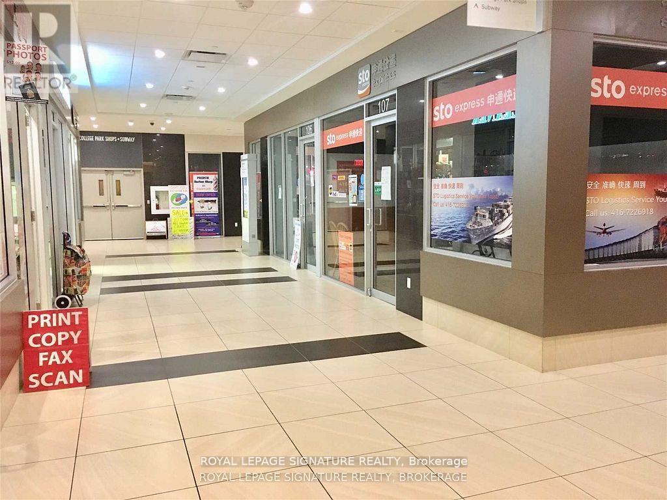Team Finora | Dan Kate and Jodie Finora | Niagara's Top Realtors | ReMax Niagara Realty Ltd.
Listings
508 - 7811 Yonge Street
Markham, Ontario
Welcome to an exceptionally well maintained 2 bedroom, 2 bath condo of the renowned "Thornhill Summit" that has been lovingly cared for by the same owner for over 40 years! (Never rented!) The building enjoys a multitude of amenities in the fabulous location of Old Thornhill Village, with renovated common areas and most recently, the Air Conditioning/Heating HVAC system. Nestled on a quiet floor, this unit boasts a spacious open concept living & dining room with access to a south facing and completely private balcony. The bright and functional kitchen has lots of cupboard & counter space perfect for everyday living with a handy breakfast bar that provides a ton of natural light. Primary suite offers an elegant 2 piece ensuite & large walk-in closet. Ample closet space & storage throughout including an oversized utility room with laundry facilities and shelving for organization. Enjoy the sparkling outdoor pool, sauna, gym, party room or a quiet library room to recharge or relax. Your friends and family will love all the Visitor Parking! All utilities included in maintenance fees keep expenses stress free! Walking distance to local shops, library, nature trails, restaurants, transit (including approved Royal Orchard Subway stop!) & schools. Close to the iconic Farmer's Market, 3 Golf Courses, Active Community Centre and Hwys 407 & 404! (id:61215)
12 Davy Point Circle
Georgina, Ontario
Welcome to 12 Davy Point Circle! Discover this Stunning, 3 Story, Direct Waterfront Townhome Corner Unit, Offering Breathtaking Lake Views from Multiple Vantage Points. Nestled in a Private Enclave of 26 Townhomes, this Property is the Perfect Year-Round Residence or Cottage Getaway, Conveniently Located Less than an Hour from T.O. on Lake Simcoe (Cooks Bay). This Incredible Waterfront Home Features a Bright Open Concept Main Floor Layout & Includes a Functional Kitchen, Separate Laundry Area & Powder Room. The Gas Fireplace, Floor-to-Ceiling Windows, Living & Dining Area Steps Out to the Spectacular Lake View Deck. The Primary Suite is a Retreat with Double Closets & Spacious 4 pc En-suite. Included are 2 Additional Bedrooms with Ample Storage. The Private & Spacious Loft Serves as an Ideal Office Space, a Potential 4th Bedroom or an In-Law Suite with Ample Storage Area. The Lakeside Location Offers Year-Round Recreation. Living at Davy Point Adult Community, You Can Enjoy the Communal Day Dock with Watercraft Storage and an Inground Heated Pool. This Exceptional Property is Close to Many Amenities & Recreational Opportunities Such as the MURC, the ROC & Orchard Beach Golf Course. The Future Proposed Bypass is Aimed at Easing Traffic Congestion to Toronto. (id:61215)
211 - 60 Inverlochy Boulevard
Markham, Ontario
Very Spacious Well Cared For 3 Bedroom Corner Unit With 2 Large Balconies In The Very Well Maintained And Managed Thornhill Orchards! Kitchen Is Very Well Appointed With Classy White High Gloss Cabinets, Subway Tile Backsplash, Butcher Block Counter Top And Under-mount Lighting. Primary Bedroom Has A Walk Thru Closet To a 2pc Ensuite. In-Suite Laundry, Exclusive Storage Locker and Exclusive Underground Parking Spot. Maintenance Fee Even Includes Utilities, High Speed Internet And TV. Site Amenities Include Wood Working Shop, Billiards Room, Ping Pong Room, Outdoor Tennis Court, Indoor Swimming Pool, Indoor Basketball Court, Weights Room And Cardio Room. Perfectly Located For Transit, Schools, Recreation, Sport, Arts.. The Planned Yonge North Subway Extension Includes A Royal Orchard Station Which Will Make The Location Even More Sought After In The Future. Start Your Next Chapter Here!!! (id:61215)
690 View Lake Road
Scugog, Ontario
Exceptional opportunity to own a luxurious estate home in a prestigious lakeside community, perfectly suited for professionals working from home,, nature lovers, and boating enthusiasts. Set on a private 7.29-acre lot with scenic views of Lake Scugog, this custom-built residence offers over 7,500 sq. ft. of elegant living space, combining timeless architecture with modern convenience. Enjoy soaring cathedral ceilings, a sun-filled layout, and a gourmet kitchen ideal for entertaining. The main floor includes multiple walkouts to terraces, while the serene primary suite features a fireplace, custom wardrobe, walk-in closet, and spa-like ensuite with views of nature. With 6 bedrooms and 7 bathrooms, the home also includes a walk-out basement with heated floors, gym, recreation space, and rough-in for a second kitchen or bar, ideal for multigenerational living or separate work/live space. Smart wiring, security cameras, dual Generac generators, intercom, dual furnaces, and a water treatment system provide modern functionality. The three-car attached garage includes heated floor rough-in and ample storage. A major highlight is the approx. 5,000 sq. ft. detached heated accessory building with three finished levels, workshop for 4+ vehicles, mezzanine, office or guest house potential, and three rough-in bathrooms. The lower level with walk-out rough-in adds even more versatility perfect for home-based businesses, studios, or in-law suites. Just around the corner from a public boat launch, this property offers convenient lake access. Whether you're seeking peace and privacy, space to grow a business, or easy access to lake life, this unique property offers endless potential in an unbeatable location. (id:61215)
A - 428 Woodfield Road
Toronto, Ontario
Brand New 1-Bedroom Suite in East End Toronto .Be the first to live in this bright and modern 1-bedroom suite, perfectly situated in a quiet residential neighbourhood in Torontos vibrant east end. Featuring an open-concept layout, stylish finishes, and plenty of natural light, this space offers comfort and convenience. Enjoy a sleek kitchen with full-sized appliances, a spacious bedroom, and a contemporary bathroom. Steps to transit, parks, shops, and local cafes. Ideal for singles or couples looking for a fresh, move-in ready home. (id:61215)
1563/65 Kingston Road
Toronto, Ontario
Don't miss this exceptional opportunity to own a duplex with 3 self-contained units, each with separate entrances and individual hydro meters. With 1764 sq.ft. (as per MPAC), this property is ideal for both institutional and mom-an-pop investors seeking stable rental income and long-term growth. Upper and Lower units currently rented-immediate cash flow!, Bright, spacious layouts with modern kitchens and bathrooms, 2 rear laneway parking spots-a rare convenience, Located in a high-demand area near schools, parks, shopping, and TTC at your doorstep, Minutes to Bluffers Park & Beach, Zoned for future Intensification-the area is part of the city's growth plan with precedent for land assembly. A Phenomenal density play for the savvy investor, Whether you're looking to buy & hold, or capitalize on future development, this is an investment opportunity you don't want to miss! (id:61215)
1815 - 5 Massey Square
Toronto, Ontario
Bright And Spacious 3 Bedroom, 2 Washroom Condo Unit Has Private Balcony With Breathtaking Sunsets And City Views. 5-Minute Walk To Victoria Park Subway Station. Steps to Crescent Town Elementary School. Walk Distance to Oakridge Community Recreation Centre, Public Library (Dawes Road Branch). Short Drive To The Lively Danforths Many shops and Restaurants. Enjoy Nature At Nearby Taylor Creek Park, Dentonia Park, Taylor Creek Trail, Taylor-Massey Crk, and More. Wonderful Building Amenities Including Gym, Indoor Swimming Pool, Squash Courts, Sauna And 24-Hr security. Maintenance Fees Include All Utilities (Heat, Hydro & Water) For Your Convenience. (id:61215)
615 Queen Street W
Toronto, Ontario
INDUSTRIAL STYLE SHIPPING CONTAINER RETAIL OUTLETS FOR LICENSE IN DOWNTOWN TORONTO LOCATED ON QUEEN WEST JUST STEPS FROM BATHURST ST. THERE IS STEADY WALK BY TRAFFIC HERE DAY AND NIGHT. IDEAL FOR QSR / GRAB AND GO FOOD BUT RETAIL AND OTHER USES ARE PERMITTED. SOME RESTRICTIVE COVENANTS APPLY. EACH UNIT IS ABOUY 80 SQUARE FOOT AND CAN BE REMODELED TO SUITE. COMMUNAL COURTYARD AND SEATING AREA. LOOKING FOR THE RIGHT TENANT MIX . (id:61215)
Bsmt - 181 Augusta Avenue
Toronto, Ontario
Toronto downtown is within walking distance of the university of Toronto, Ocad University, the art Gallery of Toronto, Ryerson University, Hospitals, Spadina & College is nearby. Traditional tourists first visit the place. Prime Kensington market, open concept Kitchen, Renovation inside the unit. Tenant pays Hydro with Separate meter and breaker panel. Prefer non-smokers, no pets. Student are welcome. (id:61215)
705 - 250 Lawrence Avenue W
Toronto, Ontario
Luxurious boutique condo at Lawrence and Avenue Road. Beautiful ravine & park views on the quiet side of the building. Luxury finishes with 9 ft ceilings, laminate flooring, stainless steel appliances, paneled counter-depth fridge, floor to ceiling windows. Steps to transit, schools, cafes, restaurants and parks! (id:61215)
2503 - 100 Dalhousie Street
Toronto, Ontario
Welcome To Quality Social Condo By Pemberton Group, Luxurious Finishes, Breath taking Views In The Heart Of Toronto, Corner Of Dundas + Church. Amenities including: Fitness center, yoga room, steam room, sauna, party room, and BBQ areas. Steps To Subway, Eaton Centre, Ryerson, U of T. Quick access to public transit, shops, restaurants and universities, ultimate urban living. (id:61215)
106 - 384 Yonge Street
Toronto, Ontario
Corner Unit *Concourse Level *Best Located Unit *First Store On The Main Hallway To Subway *Residents To/From Subway Will Pass By This Unit *Approx 35,000 Sf Of Retail Spaces Under The 78 Storey Luxury Residential Condo Building *Set Up Your Business, Rent This Best Located Corner Spot & Secure The Low Rent *As Is Condition *Tenant Responsible For All Applications, Permits & Renovations *Mall Hours Opens 7 Days As Subway Hours *No Short Term *Minimum 1 Year Lease *Longer Lease Are All Welcome (id:61215)

