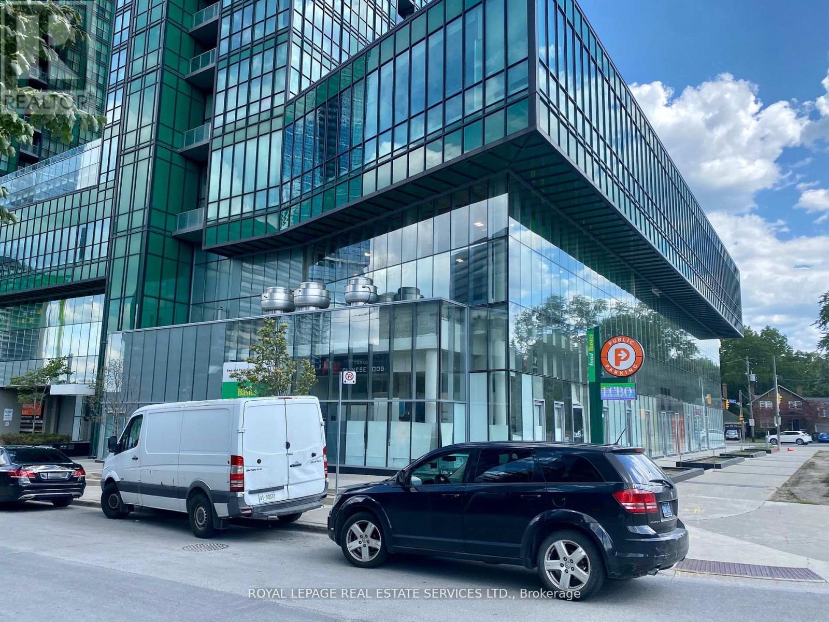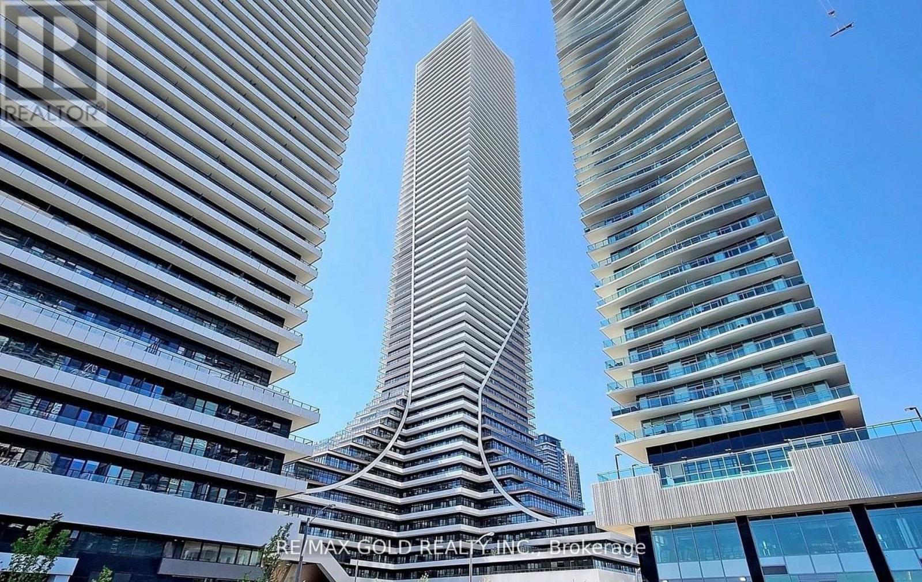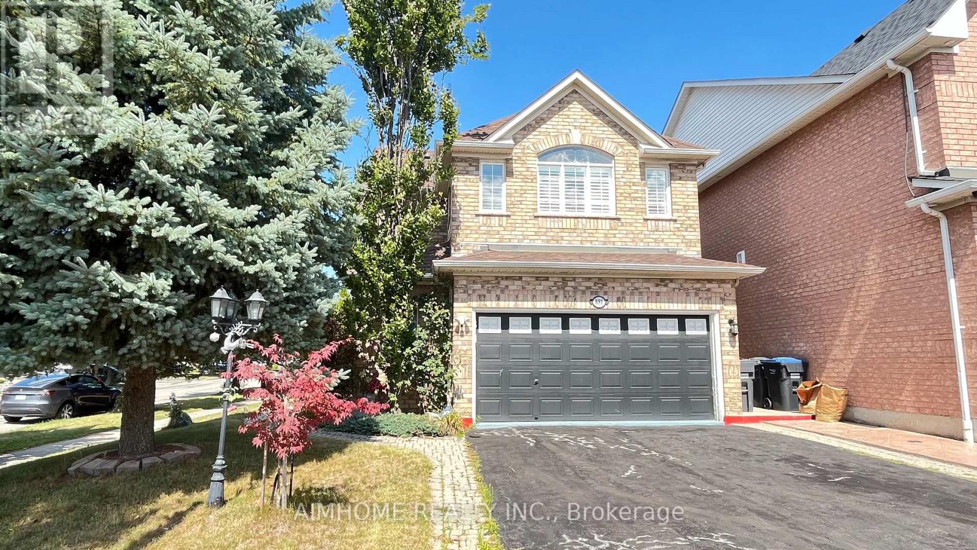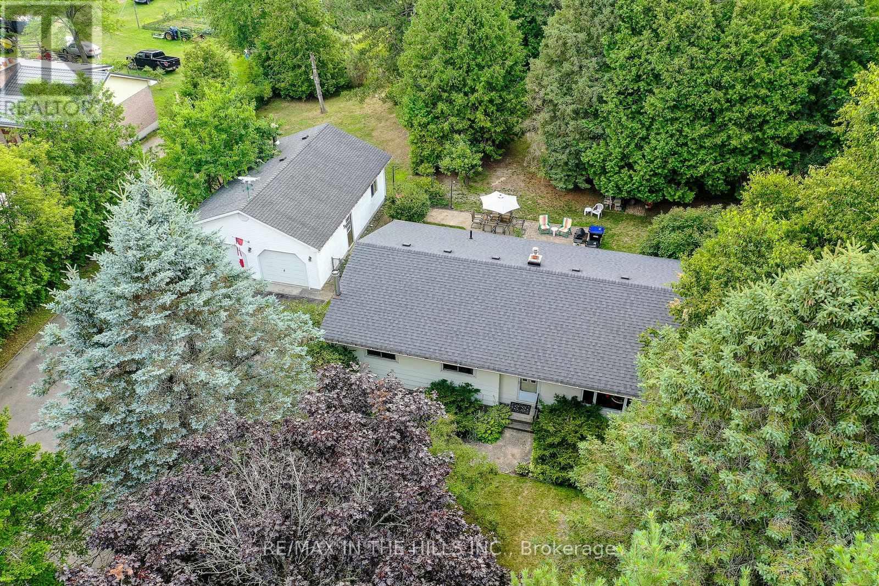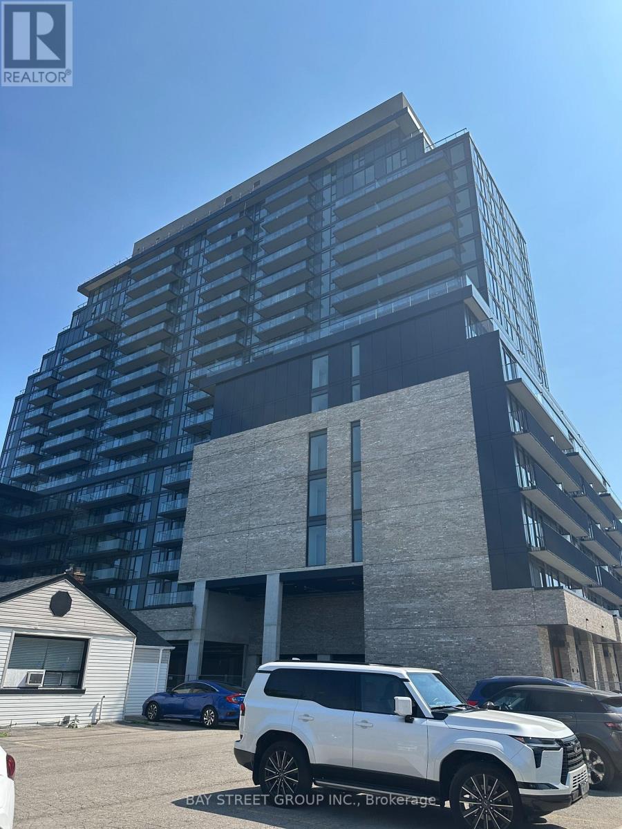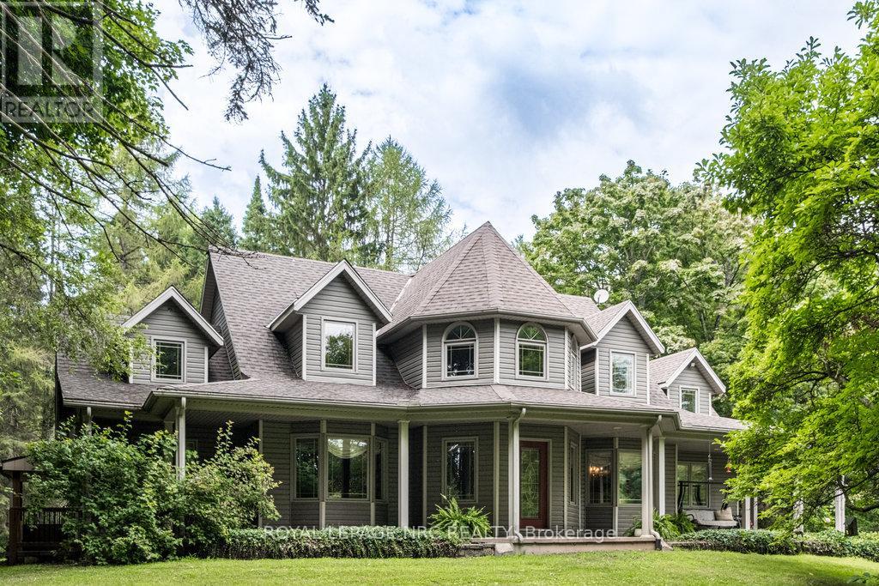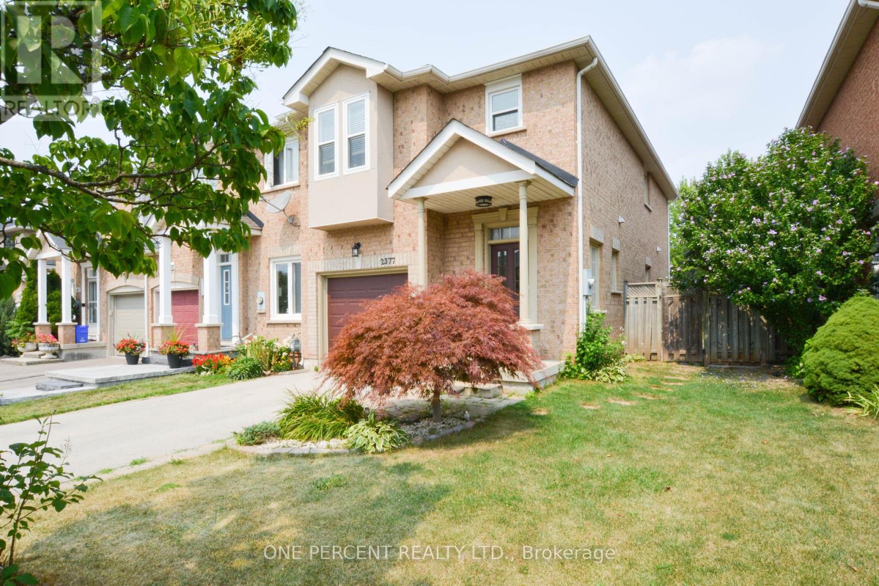Team Finora | Dan Kate and Jodie Finora | Niagara's Top Realtors | ReMax Niagara Realty Ltd.
Listings
144 - 4750 Yonge Street
Toronto, Ontario
WELL ESTABLISHED INDIAN FOOD RESTAURANT "INDIAN CROWN" BUSINESS FOR SALE At Great Location InFamous Emerald Condo At Yonge & Sheppard In Food Court. Direct Access To 2 Subway Lines (Yonge & Sheppard) TimHortons, LCBO, Busy Traffic, With 2 Residential Towers (Approx. 600 Units) Good Income! EASY OPERATION. SHORT HOURS. (id:61215)
5204 - 30 Shore Breeze Drive
Toronto, Ontario
Experience luxury living in this breathtaking suite on the 52nd floor, offering spectacular north, east, and south views of the city, downtown CN Tower, and the lake. This suite features a functional layout with a locker and parking included. The building boasts a range of luxury amenities, including a games room, pool, gym, yoga & Pilates studio, party room, and a rooftop patio overlooking the city and lake. Conveniently located near Gardiner, TTC, and GO Transit, this is urban living at its finest. Don't miss out on this extraordinary opportunity! (id:61215)
Bsmt - 881 Knotty Pine Grove
Mississauga, Ontario
Location! Easy access to 401/407, spacious 2 bed room and 1 bath room basement, separate entrance via garage, private kitchen available for lease in Mississauga's sought after Meadowvale community near Mavis and Derry. The unit comes fully furnished and equipped with all appliances, furniture and one outdoor parking space. Close to parks, transit, schools, grocery stores, banks, pharmacies, and Sheridan College. New comers and students are welcome. Lease term is flexible. Shared Laundry with Upper. Tenant pays 30% of utilities (adjusted based on occupancy). (id:61215)
1736 Kingston Road
Toronto, Ontario
An established and profitable pizza shop is available for sale in a prime Scarborough location. Situated in a busy plaza near the intersection of Kingston Road andBirchmount Road, this business benefits from excellent visibility and steady foot traffic inthe Birchcliffe-Cliffside community. The monthly rent is $3,000, inclusive of TMI, with fiveyears remaining on the lease and an additional five-year renewal option available.According to the seller, the business generates approximately $$$ in annual sales with a healthy 30% net profit margin. The sale includes all essential kitchen equipment, ovens,fridges, and furnishings, making it a turn key opportunity ready for a new owner to bring intheir own brand (note: the business name is not included in the sale). This is a fantastic opportunity for an experienced operator or a family looking to run a successful, income-generating venture in a high-demand area. (id:61215)
132 - 110 Fergus Avenue
Kitchener, Ontario
Beautiful 1 bedroom open concept unit in the modern "Hush" Building. This unit features laminate floors, stainless steel appliances, great views, laundry ensuite, and 1 parking spot directly in-front of the unit for easy access. Accompanied with 9 ft ceilings throughout, stunning white cabinets, modern window coverings and quartz counter tops. Building is minutes away from amenities and highways for easy travelling. (id:61215)
1290 County Rd 50 Road
Adjala-Tosorontio, Ontario
Charming Country Bungalow on 1.37 Private Acres-Minutes to Tottenham & Bolton. Welcome to your own peaceful retreat! This beautifully maintained 3-bedroom, 2-bathroom bungalow sits on a picturesque 1.37-acre lot, set well back from the road for privacy and tranquility. Perfectly located just minutes from both Tottenham and Bolton which offer shopping, entertainment and recreation. This property offers the best of rural living with convenient access to commuter routes. The home features a bright and functional layout, including a partially finished basement ideal for family space, a home office, or recreation room. Outside, a detached 2-car garage with a heated workshop offers plenty of room for hobbies, projects, or storage. Let the kids explore the tree house, enjoy the wide open space to run and play, or unwind under the trees after a long day. Whether you're starting a family or looking to escape the city, this is the kind of property that offers lifestyle and potential. Key Features: 3 Bedrooms, 2 Bathrooms, Partially Finished Basement, Detached 2-Car Garage with Heated Workshop,1.37 Acres of Privacy, Family-Friendly Lot with Tree House, Great Commuter Location. Escape the city, embrace the space. This property is more than a home-it's where memories are made. (id:61215)
1007 - 3009 Novar Road
Mississauga, Ontario
Located at Mississauga City Centre, south of Square One Shopping Centre! This brand new & spacious one bedroom plus den, one bathroom condo unit offers more than 600 sqft of comfortable living space. The 59 sqft. south-facing private balcony and the unobstacled lakeview bring you the leisureliness and tranquil comfort. This suite comes with an open concept layout filled with natural light, designer kitchen with dark grained wood cabinetry, soft close hardware and Ceiling mounted track lighting. The contemporary bathroom comes with a quartz countertop, vanity and medicine cabinet, porcelain tile flooring and 4 pieces bath. The spacious den is ideal for a home office or second bedroom. You can refer to the floorplan for detail. Please be noted that: No parking is included. This brand new condo provides the amenities like fully equipped Fitness Centre & Yoga Studio, Rooftop Patio with Outdoor Bar, Garden & BBQ Area, Concierge Service, Party Room and Common Areas, like Lobby. This unit is steps to Mississauga Transit, library, groceries, shops, restaurants, parks and more. 5 Minutes Walk to Cooksville Library, 15-20 Minutes Bus Ride to University of Toronto Mississauga Campus(UTM) or Sheridan College, NO TRANSFERS NEEDED. 13 Minutes Walk to Cooksville GO Station. This lease opportunity is perfect for professionals, students, or new immigrant families. ***Parking available at additional cost *** (id:61215)
1110 Centre Street
Pelham, Ontario
Welcome to this truly exceptional custom-built 2-storey home located in the heart of Fenwick, set on a stunning and private 2.85-acre estate. Designed with character, comfort, and timeless elegance in mind, this one-of-a-kind property offers the perfect blend of luxury and rural tranquility.From the moment you arrive, the charm of this property is undeniable. A wrap-around porch welcomes you in, perfect for relaxing and taking in the peaceful countryside views. Step inside the grand foyer and you will immediately be struck by the rich hardwood floors and timeless design details throughout.This home offers 4 spacious bedrooms and 5 bathrooms, including a luxurious main floor primary suite complete with a 5-piece ensuite featuring a clawfoot tub, separate shower, and a walk-in closet.Enjoy cozy evenings in the main living room, or step into the 3-season sunroom to unwind while overlooking the beautifully landscaped, private backyard. Entertain guests in the formal dining room, or prepare meals in the chef-inspired kitchen with granite countertops and elegant cherry wood cabinetry.Need space to work or escape with a good book? The stately library showcases warm cherry wood built-ins that exude classic sophistication.Upstairs, you will find 3 generously sized bedrooms and 2 additional bathrooms, perfect for family or guests. The partially finished basement offers even more flexibility, with a walk-up entry, additional kitchen, dining and living space, plus 2 more rooms ideal for an office, gym, or in-law suite.Outdoors, the property continues to impress: a detached 3-car garage with loft, a workshop, pole barn, and even a tree house for added charm.Whether you're looking for a tranquil retreat, a place to host and entertain, or room for your family to grow, this extraordinary country estate offers a lifestyle of elegance, space, and serenity. (id:61215)
481 Bell Street
Milton, Ontario
Welcome to this beautifully maintained two-storey detached home, ideally situated in a quiet, mature neighborhood and backing onto parkland for added privacy and tranquility. Curb appeal abounds with landscaped gardens, a stone walkway, and an insulated double-car garage. Inside, you'll find an updated, neutral-toned kitchen featuring stainless steel appliances and modern finishes, perfect for everyday cooking and entertaining. The sunk-in dining room creates an elegant space for gatherings, while the cozy living room offers seamless access to the backyard deck ideal for relaxing or hosting guests. A 2-piece powder room and engineered hardwood flooring complete the main level. Upstairs, discover three generous bedrooms, all adorned with California shutters. The spacious primary bedroom boasts a 4-piece ensuite, while an additional 4-piece bath serves the remaining bedrooms. The fully-finished basement, renovated in 2019, includes a cozy rec room with an electric fireplace, a fourth bedroom, laundry area, and ample storage. Located close to parks, Milton hospital, and everyday amenities, this home offers the perfect balance of comfort, style, and convenience. Don't miss your chance to own this move-in-ready gem in a great location! (id:61215)
2377 Dalebrook Drive
Oakville, Ontario
Welcome to 2377 Dalebrook Drive, a beautifully updated **3-bedroom freehold end-unit townhome** in Oakville's highly sought-after **Joshua Creek/Wedgewood Creek** community. Nestled on a **premium deep lot backing onto the tranquil Morrison Valley North forest and trails**, this home offers privacy, nature views, and unbeatable convenience. The freshly painted main floor features 9-ft ceilings, pot lights, and hardwood flooring. The updated kitchen includes a brand-new stainless steel fridge, dishwasher, and over-the-range microwave, plus ample cabinetry and a spacious dining area with a walkout to a professionally landscaped, deep backyard perfect for entertaining or relaxing in nature. Upstairs, you'll find new engineered hardwood floors (2022), an upgraded common washroom, and two new windows (2022). The primary bedroom boasts peaceful ravine views, a walk-in closet, and a private 4-piece ensuite. The finished basement offers a large recreation room, home office space, new laundry (2024), and a cold room for extra storage. Additional upgrades include a brand-new furnace and A/C (2024) and an owned hot water tank. Located just steps from top-rated Munns Public School and Iroquois Ridge High School, and walking distance to Walmart, Longos, Starbucks, Tim Hortons, Canadian Tire, LCBO, restaurants, parks, and more. Easy access to transit and major highways makes commuting a breeze. With over $55,000 in quality upgrades and situated on a quiet corner lot, this home combines comfort, location, and lifestyle. Don't miss your chance to own a rare gem in one of Oakville's most desirable family-friendly communities. Book your viewing today! (id:61215)
311 Pine Drive
Barrie, Ontario
Rare opportunity in Barrie's sought-after Bayshore community! This charming 4 bedroom raised bungalow offers over 1,900 sq ft of finished living space and is situated on a mature 75 x 145 ft lot, offering an exceptional blend of function, comfort, and outdoor living. The backyard oasis features a 20x40 saltwater pool with an expansive stone patio ideal for lounging and entertaining, surrounded by manicured lawn and gardens. A covered gazebo provides shaded outdoor dining next to the poolside shed/bar, while the large 16 x 35 ft deck offers elevated views of the yard and pool. Inside, the home has been thoughtfully updated and expanded. The spacious and bright primary bedroom retreat with ensuite is now located above the garage, and a main-floor bedroom has been converted into a bright, functional laundry/mudroom with direct access to the backyard. The main floor features two additional bedrooms and a full bathroom. The kitchen, complete with an island/breakfast bar flows seamlessly into the open-concept living and dining area, with walkout to the rear deck and backyard. With the addition, the single car garage has been expanded to a double car garage, complete with a heated workshop. The lower level includes a generous great room, bathroom, and a fourth bedroom, with large above-grade windows that fill the space with natural light, creating a bright and cheerful living area. A climate-controlled wine cellar completes the lower level. Located in a family-friendly neighbourhood close to schools, walking trails, parks, the waterfront, and GO transit. A rare offering in one of Barrie's most desirable areas. Shows true pride of ownership. (id:61215)
89 Endicott Terrace
Welland, Ontario
Discover your dream home at 89 Endicott Terrace in Welland. Step into this delightful four-level backsplit, offering spacious and versatile living in one of the most desirable neighbourhoods in Welland. The main floor welcomes you with an open concept main floor layout with a large family room, dining room, kitchen, and breakfast area. A few steps up, you'll find three spacious bedrooms and a 4pc bath and laundry. The lower level boasts a large family room with a gas fireplace, wet bar, 3pc bath, and a walkout to an expansive sunroom with a separate entrance. The basement is a newly finished in-law suite, showcasing a living/kitchen area, along with a sizeable bedroom, a 3pc bath with laundry space. Ample storage and laundry facilities enhance the convenience of this beautifully appointed home. Don't miss the chance to make 89 Endicott Terrace your forever home. (id:61215)

