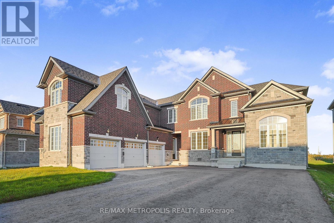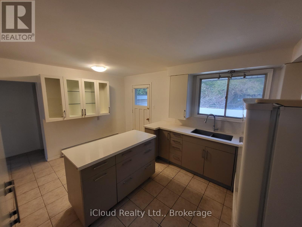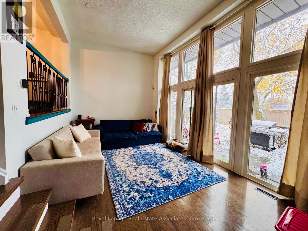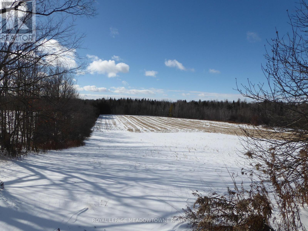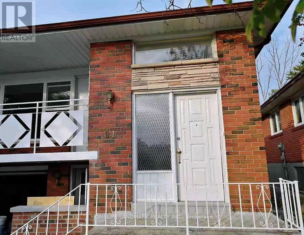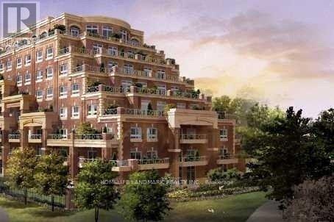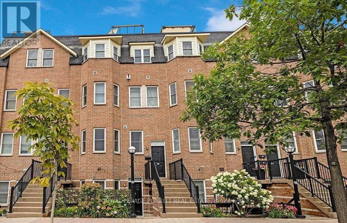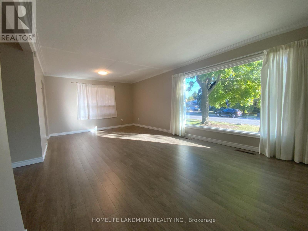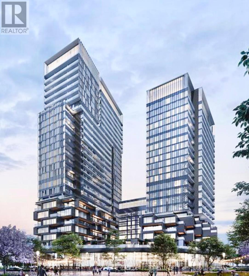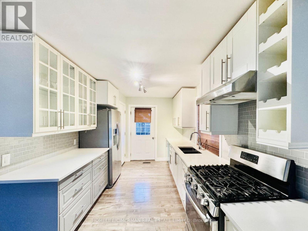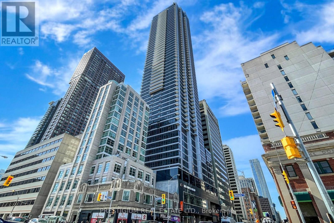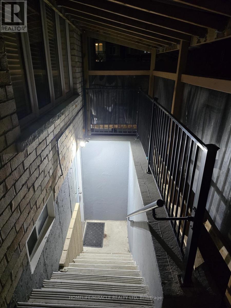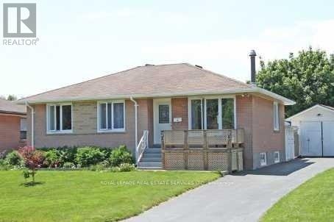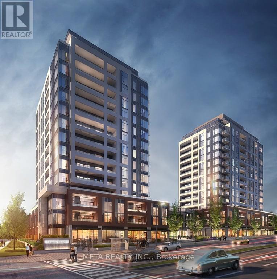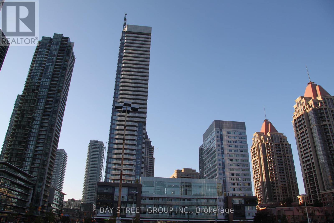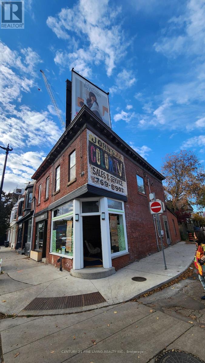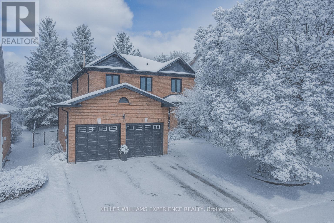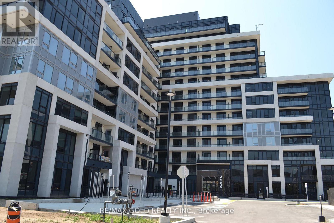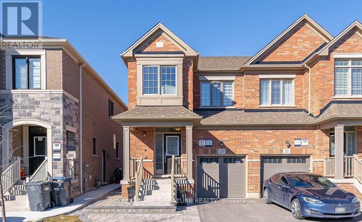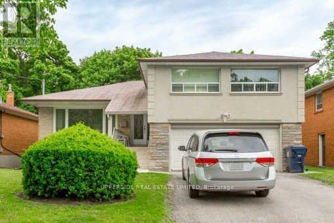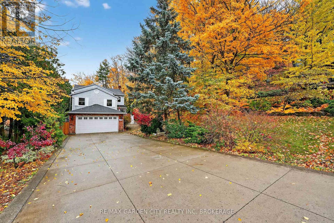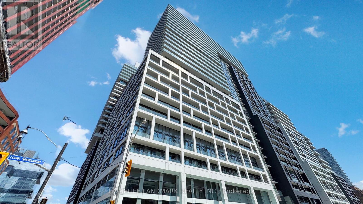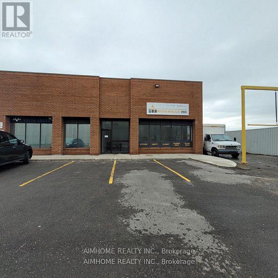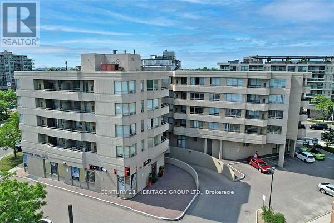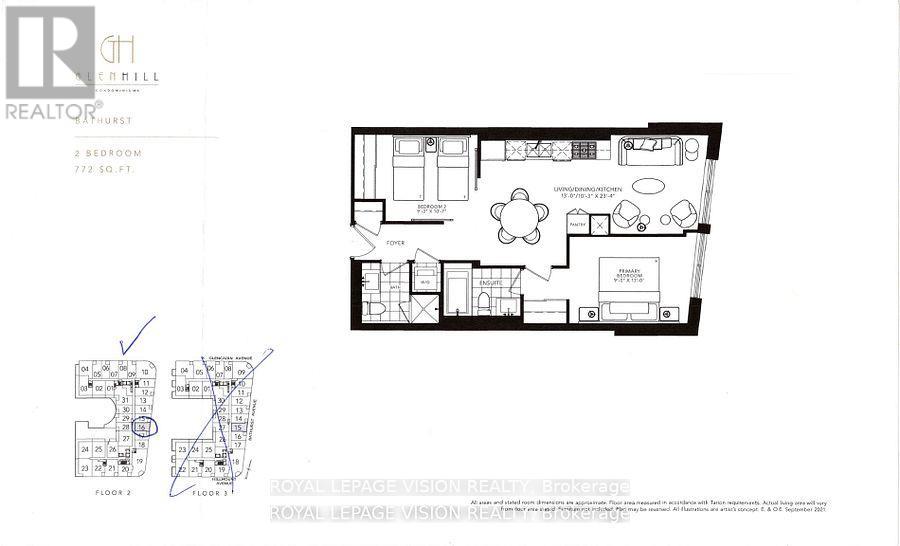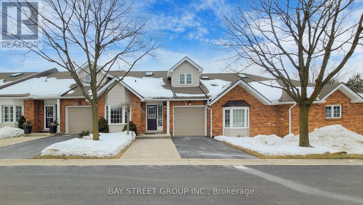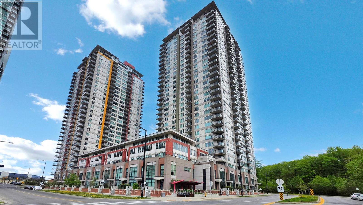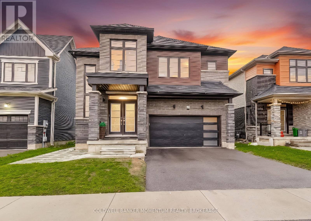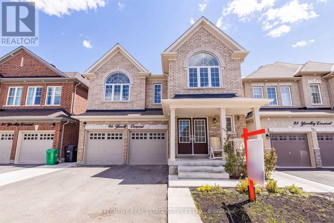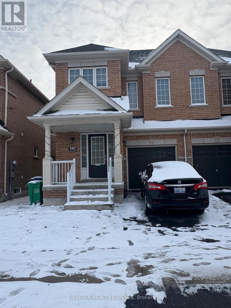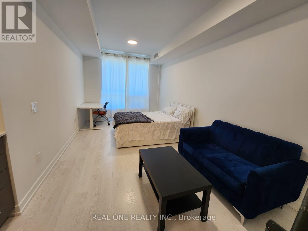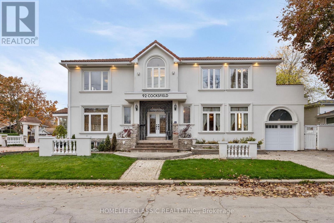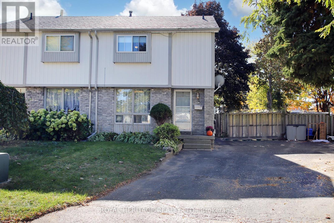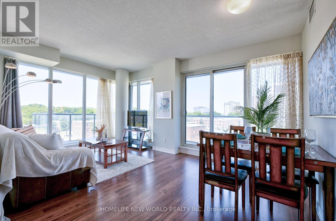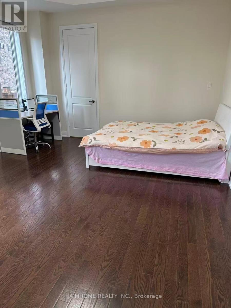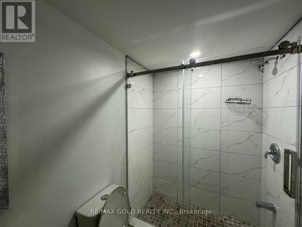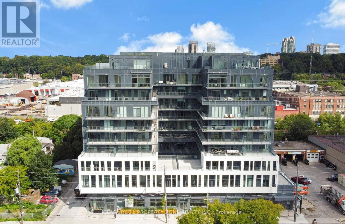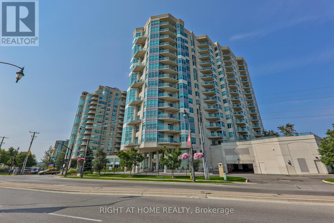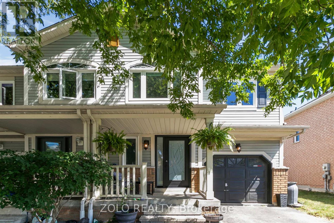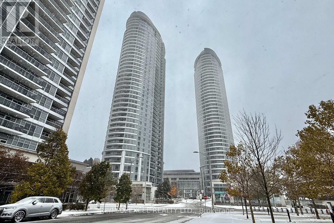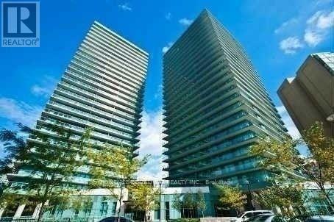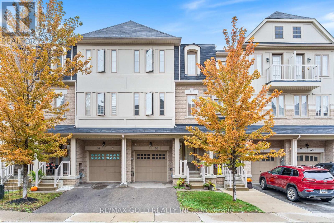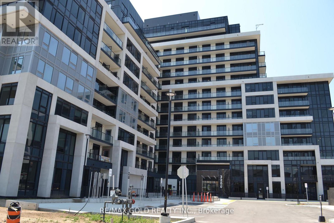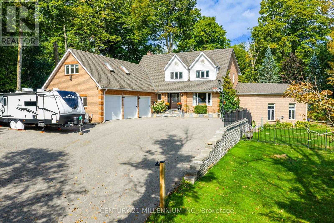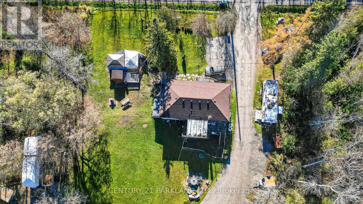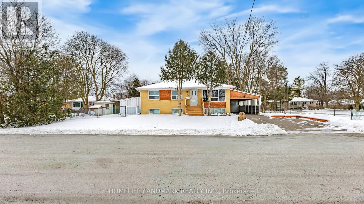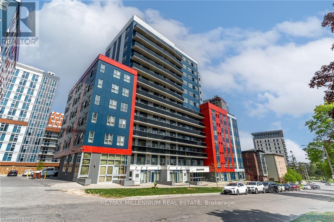Team Finora | Dan Kate and Jodie Finora | Niagara's Top Realtors | ReMax Niagara Realty Ltd.
Listings
35 - 108 Golden Meadows Drive
Otonabee-South Monaghan, Ontario
Welcome to this exceptional family estate, where refined elegance meets everyday comfort all set against a backdrop of natural beauty available for lease. Beautifully located in the gated community of Riverbend Estates and nestled on a premium 75 x 150 lot. From the moment you arrive, you'll appreciate the care and attention starting with Its spectacular gourmet kitchen designed with both form and function in mind, complete with premium appliances, plenty of cabinetry and an over-sized quartz Island. The main floor welcomes you with soaring 9ft ceilings creating an open and airy ambiance by combining the living, dining and private office. Upstairs, natural light pours through large windows, illuminating 5 generously sized bedrooms, each complemented by access to full bathrooms, for every member of the family. Property features a spacious 3-car garage with additional 7 driveway parking is perfect for guests and extended family. (id:61215)
536 Glen Forrest Boulevard
Waterloo, Ontario
4-Bedroom main floor(only) unit in the well established Lakeshore Village community. Its central location in Waterloo make it a popular choice for convenient commuting and quick access to the expressway. For grades JK-6; N.A. MacEachern, Winston Churchill, and Cedarbrae are available. Sir. Edgar Bauer is available for students in JK-8. This unit is Just a short distance from the Universities, Uptown Waterloo, Conestoga Mall. The unit features a generous kitchen with a large island and plenty of counter and cupboard space. Large bathroom includes large vanity with double sinks. The unit also boasts spacious and bright bedrooms. Tenant will pay 70% of all utilities. (id:61215)
80 - 6780 Formentera Avenue
Mississauga, Ontario
Beautiful 3-Bedroom Townhome in the Heart of Meadowvale, Mississauga! Welcome to this bright, spacious, and modern 3-bedroom, 2-bath townhouse nestled in one of Mississauga's most desirable family-friendly communities! Property Highlights: Thoughtfully designed living space area with a stunning 12-ft high ceiling living room, Sun-filled floor-to-ceiling glass wall bringing in natural light throughout the day, Cozy fireplace for those relaxing evenings, Walk-out to a private backyard with a gas line for BBQ - perfect for entertaining! Hardwood floors throughout, Beautifully kitchen/Breakfast area with Bay Windows and quartz backsplash and counter tops, Spacious bedrooms with large closets, Spotless, well-maintained complex in a quiet and welcoming neighborhood. Prime Location: Just minutes to Meadowvale Town Centre, GO Station, top-rated schools, parks, and major highways - everything you need is right at your doorstep! This home offers the perfect blend of comfort, convenience, and class - a must-see for families and professionals alike! (id:61215)
5258 Third Line
Erin, Ontario
HAVE YOU BEEN SEARCHING and your a ideal style of home does not exist or the existing inventory of properties do not meet your needs or expectations? Why not consider building your ideal home on this exceptional 1.03-acre residential lot in the Town of Erin. Ideally situated on a peaceful rural road, this pristine, cleared lot is a blank canvas filled with potential. The property's excellent topography is perfectly suited for a walk-out basement design, offering abundant natural light-ideal for creating an inviting in-law or secondary suite. Save money by using this property natural gentle slope to accent your design of a seamless indoor-outdoor living space, especially in this natural and peaceful country settings backing onto farmland and forest. Large windows and walk-outs create bright, open lower levels, allowing you to wake up each day to serene views of farmland and lush forests-or unwind in the evening with breathtaking sunsets and stargazing under the night sky. This property promises privacy, tranquility, and picturesque scenery for many years ahead. Additionally, benefit from Ontario Federation of Agriculture (OFA) tax credits currently applied, reducing your property taxes until construction begins. This lot comes ready for your dream home in the Spring with clearance from the Conservation Authority, confirming there are no conservation restrictions, so you can confidently start your building permit application process with the Town of Erin and Wellington County. HST may apply. Embrace the best of country living without compromising convenience-town services, shopping, churches, and commuter routes are just minutes away. GO train station is approx 10 mins away and a short drive to commuter route that take you to the City. Seize this rare opportunity and start building your dream home today! Google Maps: use 5223 Third Line, Acton the property is directly across the road. (id:61215)
91 Mintwood Drive
Toronto, Ontario
Prime Location Bayview/Steeles Area, Totally Renovated $$$, Absolutely Gorgeous // A True Gem! Great School, In Good Neighborhood, minutes to TTC/Go/Hwy. (id:61215)
413 - 21 Burkebrook Place
Toronto, Ontario
High End Luxury Condo With 2 Storey Lobby*Large Bedroom+Small Den With 2 Baths*Parking & Locker Included*780Sf+270Sf Private Terrace With Gas Bbq Hook-Up*24 Hrs Security*Amenities: Indoor Pool, Sauna, Exercise Rm, Guest Suites, Theatre Rm, Meeting Rm, And More*Walking Distance To Sunnybrook Hospital, Shops, Park, Buses*Perfect For Professionals And Scholars*Over 50 Underground Visitor Parkings (id:61215)
115 - 760 Lawrence Avenue W
Toronto, Ontario
Discover the perfect blend of comfort, style, and urban convenience in this beautifully updated executive townhouse. Offering over 1,000 sq ft of thoughtfully designed living space, this bright 2-bedroom, 3-washroom home is ideal for professionals, couples, or small families seeking modern city living. The open-concept main floor features a sleek kitchen with updated counters, stainless steel appliances, and a convenient breakfast bar overlooking the living and dining areas-perfect for everyday living and entertaining. A main-floor powder room and ensuite laundry add to the practical layout. Upstairs, you'll find two generous bedrooms, including a large primary suite with a private ensuite and great closet space. A versatile upper-level den makes an ideal work-from-home nook. Step outside to your private rooftop terrace-an incredible retreat that's perfect for summer BBQs, relaxing with a book, or hosting friends. This unit also includes an underground parking space plus ample visitor parking. Located in a quiet, well-managed complex just steps from everything you need: Lawrence West subway, grocery stores, Shoppers Drug Mart, Lawrence-Allen Centre, Yorkdale Mall, restaurants, parks, and quick access to the Allen Expressway. Move in and enjoy modern living in a vibrant, highly connected neighbourhood. (id:61215)
70 Holford Crescent
Toronto, Ontario
Newer Renovated Spacious 3 Bedroom Main Floor Unit, Kitchen With Walk Out Deck, Spacious Living Room And Dining Room. Large Fenced Backyard (Shared). 2 Car Parking. Great Location Close To Public Transit And Highways 401/404/DVP. Short Drive to Subway Station. Walking Distance To Grocery Store. (id:61215)
2304 - 10 Graphophone Grove
Toronto, Ontario
Welcome to Galleria on the park. Open Concept Layout. Living room walk out large balcony. Bedroom with floor to ceiling windows. Den can be used for bedroom. Kitchen is equipped with Modern Finishes and Built-In Appliances. Located near Entertainment. Restaurants. Fitness Centre, TTC and more.Property's images are from previous listing. (id:61215)
Main - 12 Creskwick Court
Barrie, Ontario
This Stunning Home Features 3 Bedrooms, A Gorgeous Kitchen, Modern Bathroom, And Convenient Main Floor Laundry. Enjoy An Open-Concept Living And Dining Area Perfect For Entertaining. Ideally Located Just Minutes From The Waterfront, Shopping, Schools, And Highway 400. Tenant Responsible For 2/3 Of Utilities. Main Floor Only; Basement Is Separately Rented. (id:61215)
2711 - 395 Bloor Street E
Toronto, Ontario
Beautiful 2-year-old new Rosedale condo on Bloor, attached to luxurious Canopy by Hilton Hotel. Enjoy stunning unobstructed corner views of Rosedale. Breathtaking Panoramic View Of Toronto And Rosedale Valley With A Clear View That Can Never Be Blocked. Modern kitchen with quartz countertops, s/s appliances, and Windows in all rooms allow for natural sunlight. Condo/Hotel luxury amenities such as indoor pool, fitness and yoga, theatre, study rooms, party room, outdoor barbecue and lounge. Residence Can Enjoy Hotel Like Exclusive Reserved Living With A 24 Hr Concierge, State Of The Art Amenities Ready To Enjoy! Magnificent Location With Easy Access Living Minutes Walk To Sherborne Subway, Yonge & Bloor, Steps Away From Yorkville With High End Boutique Shops And Restaurants/Bars ,Entertainment & Much More. (id:61215)
6 Padbury Trail
Brampton, Ontario
All Utility Cost Is Included In The Rent Cost. Welcome to Our Legal Recently Made Basement Apartment At 6 Padbury Tr. It Comes With One Parking Spot on the Driveway A Private and Independent Entrance That Leads To Two Bedrooms, Kitchen, Living, Dining Ensuite Laundry and Most Modern Washroom. Professionally Finished With High Quality Upgrades & Large Windows. Newer Kitchen Appliances Pot Lights, Spacious Bedrooms ,Laminate Flooring Throughout. Location is The Finest In Brampton At Beautiful Mount Pleasant Where You Can See Your Kid Play In the Park In Front Of The House. We Are Close To Go Station, Steps To Transit, Shopping and Banks. The Landlord Lives Upstairs With His Small Family. All Utility Cost Is Included In The Rent Cost. (id:61215)
7 Kingsmere Crescent
Brampton, Ontario
Centrally Located 3-Bedroom Main Floor of a detached home - Ideal for Newcomers or Small Families. Spacious 3-bedroom, 1-washroom main floor with 2 parking spaces available in a convenient, central location. Perfect for newcomers, couples sharing a space, or a small starter family looking for comfort and accessibility. Enjoy bright, well-maintained living areas and a welcoming neighborhood close to schools, transit, and shopping. (id:61215)
B407 - 693 Davis Drive
Newmarket, Ontario
This is the most elegant building in all of Newmarket! Not only is it new and never lived in but its designed with class and sophistication. Let me save you some time on your search with highlights of this 1 bed 1 bath unit. The lucky working professional or couple who will reside in this unit gets the luxury of a terrace triple the size of the balconies unique to only the 4th floor. Additionally the rooftop lounge and is also on the 4th floor for easy accessibility. The primary is a true fully enclosed bedroom with solid walls (no glass partitions) for complete privacy and quiet comfort. Furthermore it has 3 windows composing of floor to ceiling natural light and option for fresh air (save on utilities), along with a large double closet. The layout is functional giving space for a freestanding island if you wanted, a good size couch/sectional with a dedicated Tv wall in the living area, all without taking away space from the kitchen. This unit comes with 1 parking space and 1 locker. Building amenities include: Gym, 24 Hr Concierge, Rooftop Terrace and lounge, Meeting Room, Multipurpose room, Guest Suites, Pet Exercise Area, Bike Storage and Visitor Parking. Close to Southlake Hospital, the GO Station, Costco, Upper Canada Mall, shops, restaurants, and with easy access to Highway 404. ***Ever wanted to be neighbours with a friend? Units B406 and B407 are for rent!! (id:61215)
517 - 4065 Confederation Parkway
Mississauga, Ontario
Spacious 1 Bed Plus Den. Steps From Square One Mall & Everything Dtn Mississauga. Great Layout. 9 Ft Ceilings. Sun Filled Open Concept Unit Has Upgraded Soft Close Cabinets, Ceramic Backsplash, Centre Island And Stainless Steel Appliances. Move-In Condition. (id:61215)
Main - 3178 Dundas Street W
Toronto, Ontario
Prime Corner Retail Opportunity in The Junction - Dundas St West. Discover a highly visible ground-floor corner unit located in the heart of Toronto's vibrant Junction neighbourhood. Situated on sought-after Dundas Street West, this versatile space offers: 350 sq ft main level with soaring 9-foot ceilings (Approximately 12.6' x 29') Kitchenette and 2-piece bathroom for added convenience Private 300 sq ft basement storage (unfinished) Excellent foot traffic and street exposure in a dynamic community. Ideal for boutique retail, studio, or professional services. The landlord is seeking a quiet, low-impact tenant to complement the building's character and surrounding businesses. (id:61215)
22 River Ridge Road
Barrie, Ontario
Nestled in the highly desirable Kingsridge community of Barrie, this timeless all-brick residence offers discerning buyers a prestigious address and a truly versatile home. Thoughtfully maintained and upgraded over the years, it features a classic floor plan ideal for families of all generations. Set on a mature 48.54 x 123.66 ft lot, the exterior is equally impressive, featuring fiberglass shingles (installed in 2024) complete with a 15-year workmanship warranty and a 50-year manufacturer's warranty, as well as new eavestroughs (2023). Additional highlights include new front-facing windows (2010), a charming Muskoka-inspired wood pergola, and a newer paved driveway in 2021, all of which contribute to the home's exceptional curb appeal and functionality. Inside, you'll find approximately 3000 sq ft of finished living space, starting with a grand tiled foyer and an elegant updated wooden staircase that makes a striking first impression. The main floor family room features a cozy wood-burning fireplace (WETT Certified), and the main floor office is ideal for working from home. The kitchen and breakfast area are filled with natural eastern light streaming through the patio door, offering tranquil views of the mature trees in the backyard. Keeping cool in the summer is easy with a new central air conditioning system installed in 2025. The home also offers four generous bedrooms, four bathrooms, and a nearly finished basement providing flexibility for growing families, a games area, a home gym, or multi-generational living. The backyard is private and calming in all seasons. Ideally located within walking distance to parks, tennis courts, schools, and shopping. Just a short drive to Lake Simcoe and the trails. Minutes away from commuter routes and the GO Train, this residence offers both a lavish lifestyle and a prime location. Whether you're upsizing, investing, or seeking your forever home, this residence likely checks all the boxes, and your next chapter begins here. (id:61215)
323 - 3200 William Coltson Avenue
Oakville, Ontario
Bright, Specious And Unique 1 Bedroom + 1 Den! Almost 800 Sqft! Corner Unit With An Amazing View and Wrapped Around Balcony (Terrace).Spacious Den With Door Offering Additional Functionality As Second Bedroom or An Office. Completed With Modern Finishes! 9 Feet High Ceilings. Modern Kitchen Features Quartz Counters, Centre Island With Breakfast Bar, Whirlpool Appliances And Ample Cabinetry. Large Wrapped Around Balcony (Terrace) To Almost Entire Unit For Entertaining/relaxing. Hardwood Floor Throughout. Located In The Prime Area Of Oakville. Walk To Grocery, Retail, Restaurants And Shopping Amenities. Near Hospital, 407, 403, Sheridan College And Green Space. (id:61215)
Bsmt - 24 Fordham Road
Brampton, Ontario
Bright and spacious 2+Den basement apartment with a private side entrance in West Brampton's family-friendly neighborhood. Features large above-grade windows, open-concept living, modern kitchen, full 3-pc bath, and a versatile den ideal for a home office. Includes private laundry and 1 parking. One bedroom comes with it's ensuite 2 piece private washroom. Close to top schools, Cassie Campbell Community Centre, Creditview/Sandalwood parks, grocery, and everyday amenities. Excellent transit access with Mount Pleasant GO and Brampton Transit/Züm nearby. Ideal for professionals or a small family; 30% utilities. Private Laundry. (id:61215)
19 Palm Drive
Toronto, Ontario
Bring Your Fussiest Clients! Entire house including basement apt.2 bed (potential with separate entrance),This Beautifully Updated And Lovingly Cared For Home Is Perfect For Your Family. Featuring 3 Spacious Bedrooms, 3 Bathrooms, Open Concept Living/Dining Rm And Large Eat In Kitchen. Have A Bbq While The Children Play In The Large Backyard. Walk To Ttc, The Park Bathurst St Shops And Restaurants. Excellent School District Inc. William Mackenzie Cl. Don't Miss This One! (id:61215)
39 Orchard Parkway
Grimsby, Ontario
Welcome home to this stunning two-story gem nestled privately into the escarpenti in walking distance to the heart of downtown. This spacious 3+1 bedroom, 4-bath home offers the perfect blend of warmth, style, and flexibility for today's busy lifestyle.Step inside and fall in love with the bright sunroom, inviting family room (perfect as a home office, library, or extra bedroom), and three cozy fireplaces that add comfort and charm throughout. The kitchen, laundry rooms, and bathrooms have all been beautifully updated, giving the home a fresh, modern feel while maintaining its welcoming character. Huge garage, 25' x 19'. Outside, relax and entertain around your private pool, or simply take in the view - you're just moments away from all the downtown amenities you love: shops, cafes, parks, and more.Whether you're growing your family, working from home, or just looking for a special place with heart, this home truly has it all, even an Electric Vehicle Charging Station in Garage (id:61215)
570 - 135 Lower Sherbourne Street
Toronto, Ontario
Welcome To Time & Space Condos By Pemberton! Prime Location On Front St E & Lower Sherbourne St In The Heart of Downtown Toronto. Modern Open Concept With Quality Stylish Features. 660SqF Plus 102SqF Open Balcony With West Exposure. One Bedroom + Den Modern Design With Two Full Bathrooms. Big Size Den Can Be Office or Second Bedroom. One of the Best Condo Amenities in Downtown Toronto And Enjoy State-of-the-art Building Amenities Including: Infinity-Edge Pool, Rooftop Cabanas, Outdoor BBQ Area, Gym, Games room, Yoga Studio, Party Room And More. Plenty of Visitor Parking Spaces. 99/100 Walk Score, 100/100 Transit Score. Steps to George Brown College, Union Station, King Streetcar, Subway Access, Financial District, St. Lawrence Market, Toronto Waterfront, Metro, Freshco And Restaurants, Shops And More. (id:61215)
15 - 87 Thornmount Drive
Toronto, Ontario
Rare Industrial Warehouse Offering In Size & Price in Toronto East. Well Managed & Maintained Industrial Condo. Great location! Hwy 401 & Morningside. Main floor 1981 sqFt plus 800 mezzanine, total use space 2781 sq. Ft. High 17' ceilings, End unit with lot of extra space outside.many permitted uses allowed, well managed complex with low maintenance fee. 2 washrooms, reception area, One Drive-in Door. parkings.seller will complete the floor , washroom renovation. (id:61215)
503 - 555 Wilson Heights Boulevard
Toronto, Ontario
***Best Investment In The One Of The Best Best Location at corner of Sheppard and Wilson Heights Boulevard *** Great Opportunity to live in a nice layout of 2 BEDROOM + 2 BATHROOM Condo nestled in a quiet boutique building In Desirable North York Location, Boutique Condo Building Offers Amazing Value Located In Beautiful Clanton Park Neighborhood. This Spacious Corner Unit Has 2 Bedrooms & 2- 4Pc Baths, Large South Facing Balcony With Unobstructed Amazing Views Of Downtown Toronto Skyline. Master Has 4-Pc Ensuite, Walk-in Closet and Large L-shaped Living and Dining. Furnace Replaced in 2020, Relax & Enjoy Rooftop Terrace. Yorkdale Is 5 Mins Away. Short Walk To Sheppard Subway, Easy Commute York U Or Downtown. property is in process to probated, Status Certificate Available !!!. ***EXTRAS*** Washer/Dryer, Fridge, Stove, Built in Dishwasher, New Forced Air Furnace (2020),1 parking spot & 1 locker. (id:61215)
216 - 505 Glencairn Avenue
Toronto, Ontario
Live at one of the most luxurious buildings in Toronto managed by The Forest Hill Group. Sunrise East views new never lived in Two bedroom 772 sq ft per builders floorplan, one parking spot, one locker, all engineered hardwood / ceramic / porcelain and marble floors no carpet, marble floor and tub wall tile in washroom, upgraded stone counters, upgraded kitchen cabinets with under cabinet puck lighting, upgraded Miele Appliances. Next door to Bialik Hebrew Day School and Synagogue, building and amenities under construction to be completed in Spring 2026, 23 room hotel on site ( $ fee ), 24 hr room service ( $ fee ), restaurant ( $ fee ) and other ground floor retail - to be completed by end of 2026, Linear park from Glencairn to Hillmount - due in 2027. Landlord will consider longer than 1 year lease term. (id:61215)
34 - 810 Golf Links Road
Hamilton, Ontario
Welcome to 810 Golf Links Rd, Unit 34 A Spacious Townhome in Prime Ancaster Location!Located in a safe and highly convenient neighborhood, this 2+1 bedroom, 3-bathroom Bungaloft offers comfort, space, and unbeatable convenience. The bright open-concept living and dining area extends into a huge sunroom, perfect for year-round enjoyment. The separate enclosed kitchen is ideal for those who love to cook, keeping cooking aromas contained while offering a functional and private space. The primary bedroom features an ensuite and large closet, while the versatile +1 room can serve as a home office or guest space. The unfinished basement provides ample storage or the potential to customize additional living space. A private backyard offers a quiet retreat, and the separate garage layout ensures a distinct and spacious living area. Situated right across from Costco, Cineplex, Jacks restaurant, and more, and within walking distance to Meadowlands Shopping Centre, this home is also just minutes from top-rated schools, McMaster University, HWY 403 & LINC, and surrounded by parks and trails. Offering both spacious living and ultimate convenience, this home is a rare find, book your private viewing today! (Newly renovated master ensuite bathroom! New stove and dishwasher!) (id:61215)
2202 - 190 Borough Drive
Toronto, Ontario
Remarkable 2 + 1 Condo Property That Offers Combination Of Style And Functionality. Corner Residence At Centro Towers. Spacious 1060 + 61 Sq Ft Balcony, Sun Filled Unit With Large Windows, Open Concept Connects Living, Dinning and Kitchen Area. Updated Kitchen Appliances, 2 Spacious Bedrooms, Den Can Be Use As Bedroom Or Home Office. Excellent Amenities Inc Indoor Pool, Sauna, Party Room. Steps To Scar Town Centre, TTC Subways, Close To U of T, Centennial College & Hwy 401 And More. (id:61215)
516 Barker Parkway
Thorold, Ontario
Welcome to Your Dream Home! Discover modern luxury and comfort in this stunning 5-bedroom, 4-bath detached home, nestled in a serene, newly developed neighborhood. Just 4 years old, this residence offers contemporary design, high-end finishes, and thoughtful functionality throughout.With over 3,500 sq. ft. of finished living space, you'll love the bright, open-concept layout featuring 9-ft ceilings on the main floor and a stylish custom white stone feature wall with an electric fireplace. The modern kitchen is a chef's delight, showcasing stainless steel appliances, a high-powered range hood, quartz countertops and backsplash, a walk-in pantry, and a mudroom with direct access to the garage. All main-floor lighting fixtures have been upgraded to sleek, modern LED designs, enhancing the home's sophisticated feel.Upstairs, find 5 spacious bedrooms, 4 elegant bathrooms, and a dedicated laundry area for added convenience.The finished basement features a separate side entrance, an open-concept living area, modern kitchen with laundry, 3 large bedrooms, and a full bath-offering excellent potential for an in-law suite, rental unit, or short-term stay opportunity.Enjoy the 2-car garage, complete with two 240V outlets ready for EV charging. Step outside to a large backyard deck and storage shed, perfect for relaxation and outdoor gatherings.This home truly blends luxury, comfort, and practicality-don't miss your chance to make it yours! (id:61215)
96 Yardley Crescent
Brampton, Ontario
Exceptionally Beautiful LEGAL BASEMENT unit featuring 2 Bedrooms, a Kitchen and a Washroom, Located near Mississauga Rd & Bovaird Dr (Bovaird Dr & Elbern Markell Dr) in Brampton. 1 Car Parking is Included. Large Living Area, 2 Decent Size Bedrooms, 1x4Pc Washroom & Kitchen. Laundry is Located in the Basement. Located Close to Highly Rated Schools, Go Station, Public Transit / Bus Stop, Shopping, Parks and all other amenities nearby. (id:61215)
Basement - 102 Lanark Circle E
Brampton, Ontario
Available for Immediate Occupancy! Beautifully finished lower level with a private entrance and in-suite laundry. Comes with 2 bedrooms and an open-concept living room and kitchen, including a fridge, stove, washer, and dryer. Located steps from the Mount Pleasant GO station and Brampton Transit. The tenant pays 30 % of utilities (id:61215)
509 - 415 Main Street W
Hamilton, Ontario
Furnished****Student Welcome!** Both Long term or Short term will be considered! ***Free high speed Internet included in the rent!! Furnished with double bed, couch, desk,chair,coffee table and night stand! 1 Year NewStudio Unit at WestGate Condo! Insuite washer and dryer! Laminate flooring throughout. Kitchen with stone counter and ss appliances. Perfect size for single working professional or student. 10 mins direct bus to McMaster University from your door steps.walkable to four neighbourhood parks: Victoria Park, Hill Street Park, Jackson Playground and Cathedral Park. Grand Two-Storey Lobby, Virtual Concierge, Mailroom, Parcel Pickup, Dog-Washing Station, Community Garden, Rooftop Terrace with Study Rooms, Private Dining Areas, Barbecues, Shaded Seating, Yoga Space and a Party Room.Available immediately. (id:61215)
92 Cocksfield Avenue
Toronto, Ontario
Welcome to this spacious and beautifully designed home, offering approx. over 4,000 sq. ft. of living space (plus basement) - perfect for family life, entertaining, and creating lasting memories. From the moment you step inside the grand double-storey foyer, the solid oak staircase and bright, sun-filled rooms make you feel right at home. The renovated kitchen is built for busy families and home chefs alike, featuring two double sinks, two ovens, a gas cooktop, and double glass doors leading to a convenient enclosed garbage room. Gather everyone in the large dining room, perfect for holiday dinners and celebrations. Enjoy two sunrooms and two outdoor patios-wonderful spaces for morning coffee, playtime, or relaxing together. Upstairs, the primary bedroom includes French doors to an adjoining room-great for a nursery, office, or quiet reading space-plus a Juliet balcony, his-and-hers closets, and a lovely 4-piece ensuite. Bedrooms 4 and 5 share a Jack-and-Jill bathroom, and Bedroom 4 also opens to a balcony overlooking one of the patios. With plenty of space for everyone, this home is truly designed for comfort, connection, and family living. (id:61215)
205 Northminster Court
Oshawa, Ontario
Discover the Charm of this North Oshawa's much desired Centennial Neighborhood. This 3+1 Bedroom 2 Storey Semi Detached Home is on a much desired Court Location, with a Large Pie Shaped Lot Backing onto Russett Park. The Main Flr Living Rm with Fireplace and a Sliding Glass Walk-Out to a Newer Wood Deck. Upstairs You'll Find Three Bedrooms and a 4pc Bathroom. Partly Finished Basement Offering a Potential Recreation Room and a 4th Bedroom. Conveniently located near Sunset Heights School, Durham College, Ontario Tech University, Parks, Shopping, and Transit, Recent Updates include New Furnace/CAC in May of 2024,and New Appliances in 2025 and Updated Breaker Panel. (id:61215)
505 - 260 Sackville Street
Toronto, Ontario
Very Bright Corner 2 Bdrms, 2 Full Bath Unit In Heart Of Down Town Toronto, Face North East view, face to the Park. Walking Distance To The Eaton Centre, TMU, St. Lawrence Market, Schools, Numerous Amenities Conveniently Located. Park, Olympic Size Aquatic Centre Across Street. 2 mins to D.V.P, 9' Ceiling, Floor to Ceiling Windows. Offer be reviewed on November 20, 2025, registered by 5pm, seller reserved rights to take bully offer without further notice, 5% Bank Draft Deposit. (id:61215)
Room 1 Main Floor - 1385 Military Trail
Toronto, Ontario
Furnished 1 Bedroom with Bathroom unit with Parking. Share use of a huge Backyard and Laundry-bedroom with a Window and a Closet. 5-minute Walk to the University of Toronto Scarborough Campus. Ideal for Students or families. Fabulous Location, Near U Of T Scarborough Campus, Centennial College, and Pan Am Centre, W/Quick Access To Hwy 401. All utilities and Internet are included. (id:61215)
B - 916 Magdalena Court
Kitchener, Ontario
Beautifully renovated two-bedroom basement apartment, offering a bright and spacious living and dining area filled with natural light, a modern kitchen with full appliances, and a private entrance for added comfort. Boasting beautiful curb appeal, this home features a professionally finished concrete driveway, stamped concrete walkways, and lush perennial gardens that lead to a spacious back concrete patio. Additional highlights include new vinyl flooring, recessed pot lights, fresh paint throughout, and an in-suite washer and dryer. Nestled in a welcoming court location, this home is ideally situated close to highways, transit, shopping, parks, schools, and many more amenities. One Parking is available with basement apartment (id:61215)
512 - 500 Dupont Street
Toronto, Ontario
Welcome to this well-designed studio suite at Oscar Residences, located in Toronto's desirableAnnex neighbourhood. This modern, north-facing unit features 9-foot ceilings, floor-to-ceilingwindows, and a Juliet balcony that allows for ample natural light throughout the day.The open-concept layout includes a functional kitchen with integrated appliances, quartzcountertops, and contemporary finishes. The main living area offers flexibility for bothliving and sleeping arrangements, making it ideal for students, young professionals, orinvestors seeking an efficient use of space.Residents enjoy access to a range of building amenities, including a fitness centre, theatrelounge, chef's kitchen, outdoor terrace, meeting rooms, and pet lounge.Conveniently located just steps from Dupont Subway Station, University of Toronto, GeorgeBrown College, Casa Loma, and nearby shops, restaurants, and cafes. (id:61215)
409 - 6 Toronto Street
Barrie, Ontario
WaterView Condominiums - Experience stunning, views of Kempenfelt Bay from this beautifully upgraded "Clearwater" model suite - directly across from the beach and boardwalk and trails. Offering 1,358 sf of elegant living space, this 2 bedroom home features rich, cherry flooring, soaring 9' ceilings, and expansive windows that fill the rooms with natural light. The open concept kitchen includes a raised breakfast bar - perfect for casual dining or entertaining - while the cozy living room with its corner FP creates a warm, inviting atmosphere. The front den provides an ideal space for a home office or entertainment area, and the spacious balcony offers a peaceful retreat with exceptional views. Property has extensive landscaping. This suite includes an exclusive-use locker and a premium owned parking space adjacent to the entrance door. The building offers 2 Guest suites, party/games room, heated indoor pool, sauna, hot tub, fitness centre. Steps to downtown dining, entertainment, shopping. (id:61215)
31 Channel Drive
Whitby, Ontario
Location, Location, Location! This stunning 3-bedroom, 3-bath semi-detached home is nestled in the highly sought-after neighborhood of Whitby Shores. Beautifully maintained and thoughtfully updated, its just steps from parks, scenic walking trails, and great shopping. A commuters dream with easy access to the GO Train and Hwy 401. Inside, you'll find a bright, inviting layout with numerous upgrades. The kitchen boasts modern cabinetry, built in coffee bar and stainless steel appliances, while the refinished hardwood floor adds timeless charm. Major updates include new windows (2017), patio and front door (2024) roof (2018), and a gorgeous cedar deck (2020) perfect for entertaining in the spacious backyard. The fully finished basement offers an ideal retreat for movie nights or relaxation, complete with a stylish and modern wet bar. The large primary suite features his-and-hers closets and large windows that bring in the sunshine. Bathrooms have been refreshed with stylish fixtures, adding a touch of luxury throughout. This home is truly turnkey, just move in and enjoy! Buyer and agent to verify all taxes and measurements. Quick Closing! Offers Anytime! (id:61215)
3516 - 135 Village Green Square
Toronto, Ontario
***Largest 1+Den Unit In Luxury Tridel Solaris Building*** Unobstructed East View On 35th Floor! Freshly painted! Primary Bdrm With Walk In Closet and brand new flooring, Large Sized Separate Den, Open Concept Kitchen With Island And Granite Counters, Large Living/Dining Room With Walk Out To Balcony. Condo Packed With Amenities (Indoor Pool, Party Rm, Billiards, Excerise Rm And More!) Plenty Of Visitor Parking. (id:61215)
411 - 5500 Yonge Street
Toronto, Ontario
Prime North York Location. Immaculate 1Br+Den 735 Sf Large Unit With Open Concept & Large Windows, Bright & Spacious, Laminate Flooring, High Demand Pulse Complex W/Unobstructed View Of Yonge /Finch. Steps To Subway Entrance, TTC, Go Transit, Viva, Yrt, Etc. Shoppers Drug Mart, Grocery, Banks, Restaurants All Within Walking Distance. 24 Hr Concierge, Games Rm, Guest Suites, Gym, Party, Meeting Rm+Rec Rm. Lots Of Visitors Parking. (id:61215)
36 Kayak Heights
Brampton, Ontario
Beautiful 3-storey townhome with a finished basement rec room in a highly sought-after family-friendly neighborhood. This well-designed home features 3 bedrooms, 3 washrooms, stainless steel appliances, tall kitchen cabinets, and a built-in garage. The generously sized primary bedroom includes large windows and a walk-in closet, while three additional bedrooms provide flexible space for family, guests, or a home office. Conveniently located minutes from Turnberry Golf Club, Trinity Common Mall, schools, parks, bus routes, and Hwy 410, with Heart Lake Conservation Area and Toronto Pearson Airport just a short drive away. An excellent opportunity for first-time buyers or investors book your private showing today! (id:61215)
1503 - 3220 William Coltson Avenue
Oakville, Ontario
Welcome to Upper West Side Condos! Brand new, modern and stylish 1-bedroom suite with west exposure and beautiful sunset views from the balcony. Includes 1 parking space and 1 locker. Features an elegant open-concept layout with premium finishes, stainless steel appliances, quartz countertops, laminate flooring, Smart Connect home technology, keyless entry, 9-ft ceilings, and in-suite laundry. Experience luxury living enhanced by modern-style amenities, including a state-of-the-art fitness centre, party/meeting room, co-working lounge, rooftop BBQ terrace, pet wash station, visitor parking, and 24-hour concierge. Ideally located within walking distance to Longo's, Superstore, Walmart, LCBO, restaurants, and retail shops, and minutes to Sheridan College, Oakville Trafalgar Hospital, Highways 403 & 407, and public transit. Internet included in condo fees. A must-see for professionals, investors, or a first-time homebuyer seeking upscale living in North Oakville! (id:61215)
323 - 3200 William Coltson Avenue
Oakville, Ontario
Bright and specious, Warren Model(1+Den),795 sq. ft. plus 380 sqft of Wrap-Around Terrace, CORNER suite, in the highly sought-after Upper West Side Condos by Branthaven in Oakville. The SPACIOUS den (10'8" x 7') , with a privacy door and access to the Terrace/balcony, is perfectly suited as a second bedroom. The modern kitchen showcases a beautiful white herringbone tile backsplash, QUARTZ countertops and an oversized Centre ISLAND - ideal for family gatherings and entertaining. The bright, open-concept living area is surrounded by two sides of windows that capture panoramic views, filling the home with natural light. The large bedroom with its own private balcony provides a perfect retreat for morning coffee or evening relaxation. Includes one underground parking space and one locker. Residents enjoy a curated selection of exceptional amenities, including a stylish social lounge, an entertainment kitchen perfect for gatherings, a serene yoga studio, a fully equipped fitness center, and a vibrant game room. On the 11th floor, a chefs kitchen opens onto a rooftop terrace featuring BBQ stations and comfortable seating areas ideal for alfresco dining and sunset views. Nestled in desirable North Oakville, steps to shops, restaurants, grocery stores, parks, and transit, with easy access to highways. (id:61215)
7 Erinwood Drive
Erin, Ontario
Remarkable country home! Stunning private setting with a waterfall feature, pond, surrounded by Harwood forest. Large family home, with upgraded flooring throughout, newly renovated kitchen with induction cooktop, large centre island and eating area, open concept dining area overlooking kitchen with a large pantry area. Main floor family room with wood burning fireplace, large front living room, wrap around deck off kitchen, Huge great room with in floor heating, soaring ceiling, fireplace and loads of natural light, walkout to a stone patio with waterfall feature, outdoor fireplace, and a enclosed gazebo ...great for entertaining! 4 large bedrooms with renovated ensuite bath and 4pc bath, loft area over garage is perfect for home office or craft room. Unfinished w/o basement. Car enthusiast dream 3 garage with both heating and air conditioning!!! Large storage shed off garage. Fantastic fenced in backyard, with a pond (great for skating in the winter), separate detached single car garage. Large paved driveway with loads of parking. Generac Generator large enough to power whole house! Rogers High Speed internet service, and natural gas. (id:61215)
4762 Old Homestead Road
Georgina, Ontario
Set on over 12 sprawling acres, this property offers endless potential for those looking to build, invest, or enjoy wide-open space. The land boasts a frontage of 800' and features two storage sheds / workshops - ideal for hobbyists, trades, or storage - and plenty of room for future development or recreation. Minutes to the 404 is welcoming news for all commuters. With a property of this size and versatility, opportunities like this are rare to find (id:61215)
424 Bonita Crescent
Richmond Hill, Ontario
Welcome to this bright and inviting 3-bedroom main-floor unit located on a spacious corner lot in a quiet cul-de-sac in the highly sought-after Crosby community. This well-maintained home features a functional layout with three generous bedrooms, a full washroom, and a modern kitchen - perfect for families or professionals seeking comfort and convenience.Enjoy the privacy of a separate mechanical room, two dedicated parking spaces, and a private backyard ideal for relaxing or entertaining.Situated in a prime Richmond Hill location, you'll appreciate being just a 4-minute drive to Richmond Hill GO Station, with easy access to Hwy 404, Costco, parks, shopping centers, and major grocery stores. Families will love the proximity to top-ranked schools, including Bayview Secondary School and Crosby Heights Public School. (id:61215)
1103 - 258a Sunview Street
Waterloo, Ontario
Bright & spacious sun-filled corner unit with amazing views. Fully Furnished. Located In Waterloo School District. Just steps away from University of Waterloo, Wilfrid Laurier University, Conestoga College and the Tech Hub. Convenient Central Location. Amazing Investment Opportunity for first time home buyer's and for students. Two spacious bedrooms, a full bathroom, and spacious living space. Gorgeous eat-in kitchen with stainless steel appliances, countertops, and ample cabinet space. Ensuite laundry and wireless internet. Minutes away from Hwy, easy access to ION/LRT/GO transit, restaurants, shops, and more. A Must See. Do Not Miss This One. (id:61215)

