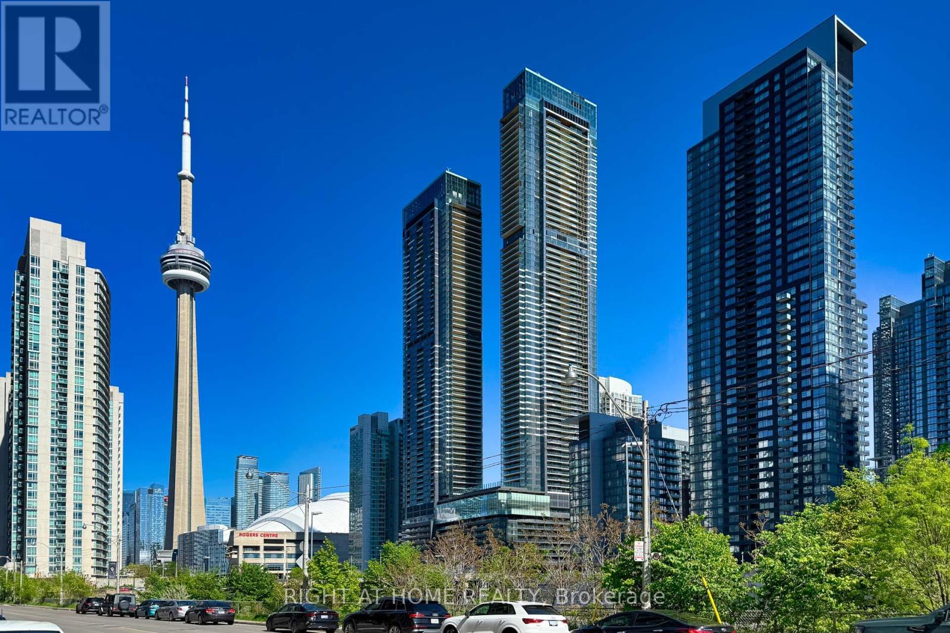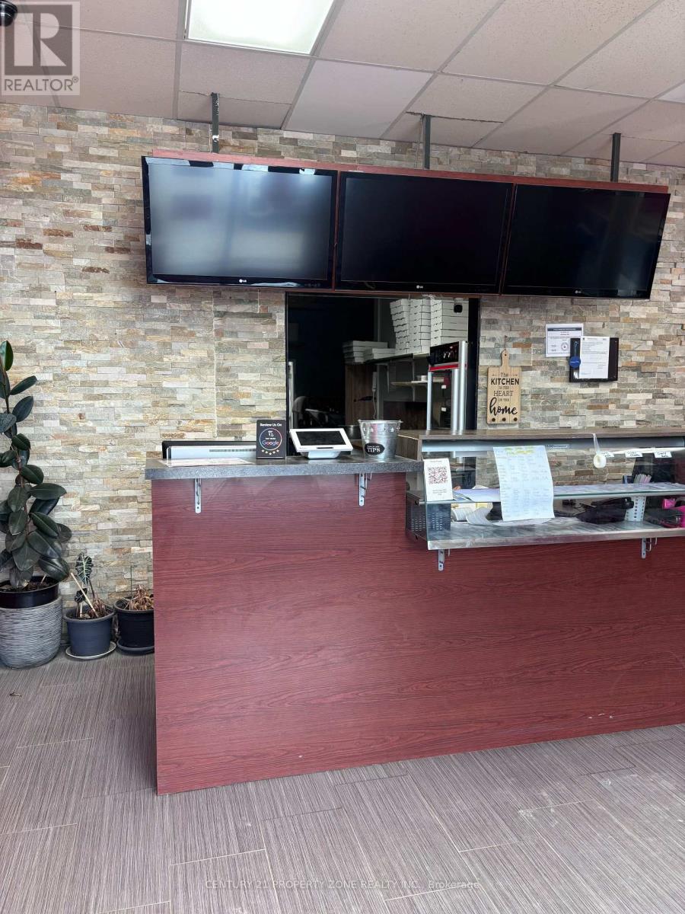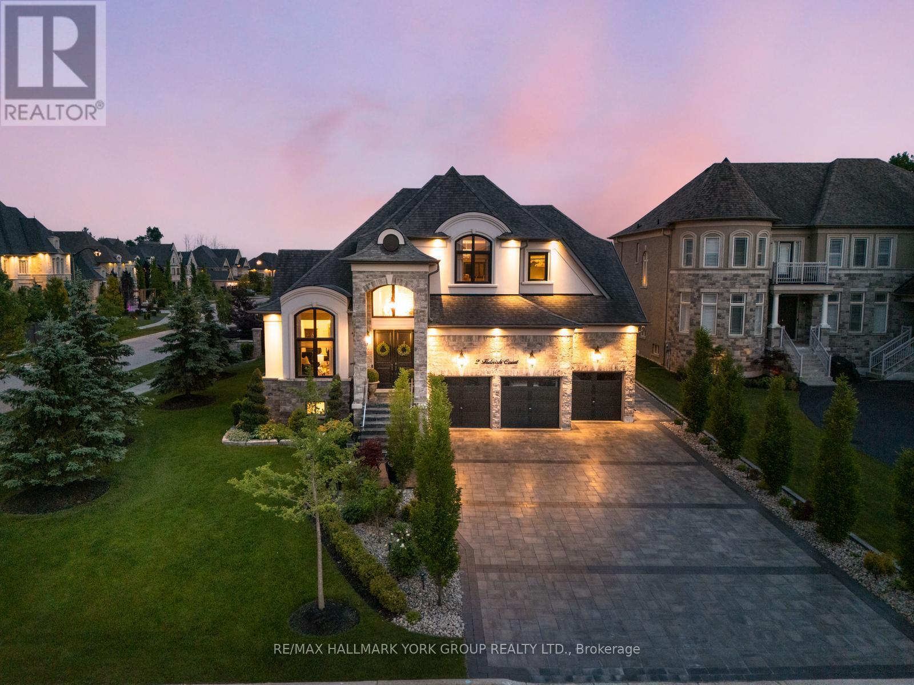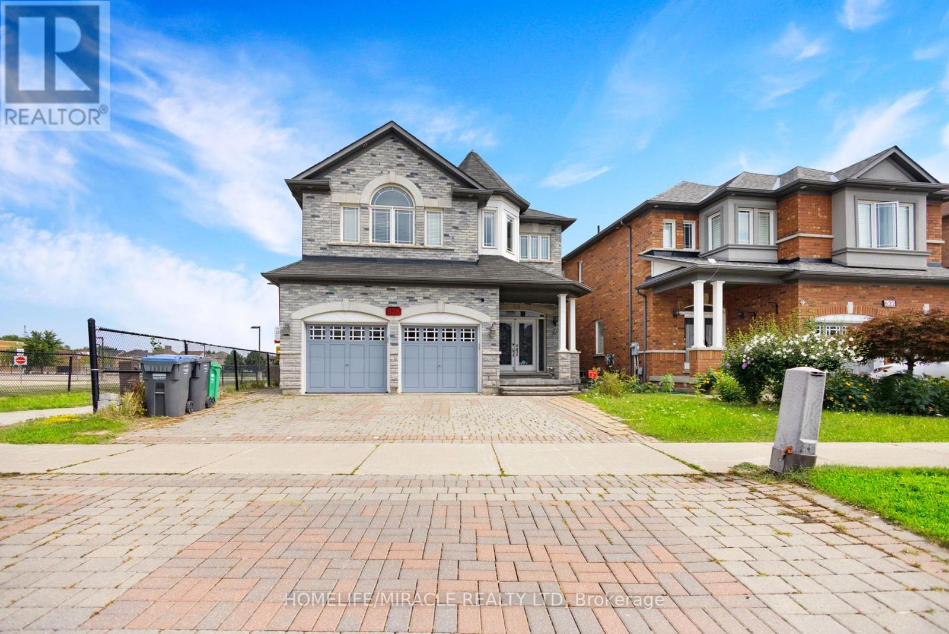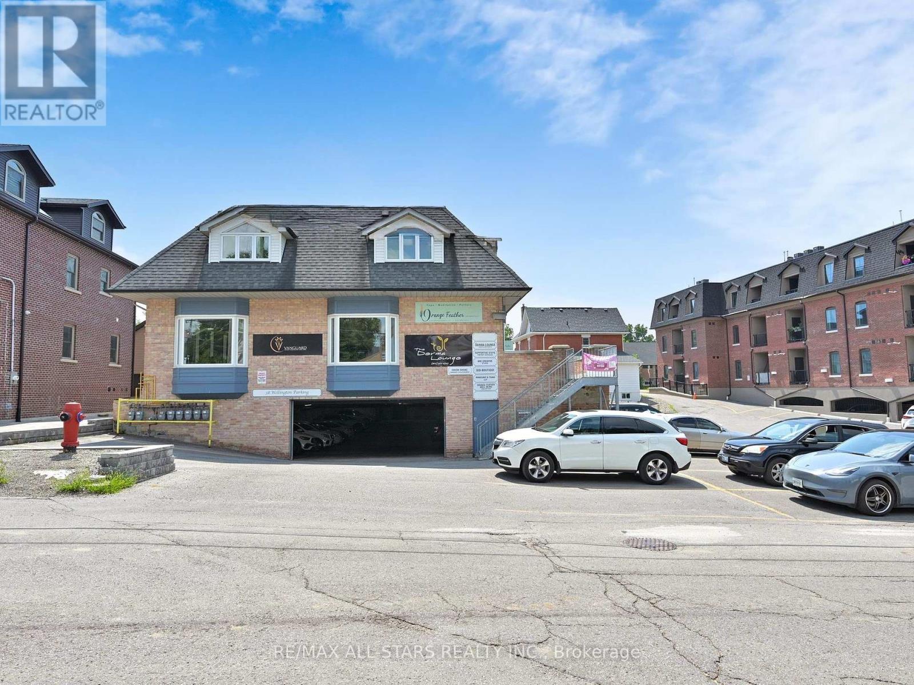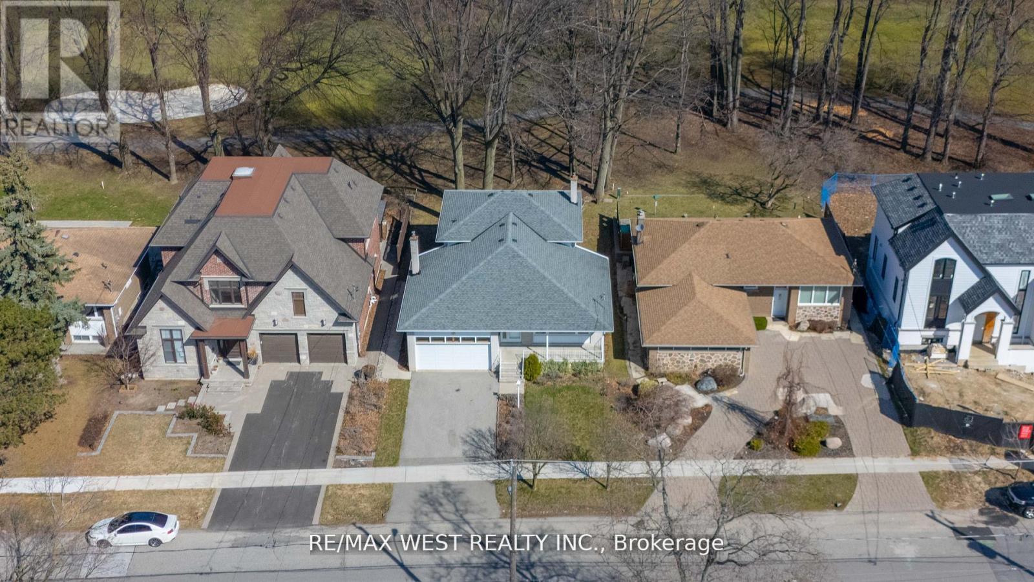Team Finora | Dan Kate and Jodie Finora | Niagara's Top Realtors | ReMax Niagara Realty Ltd.
Listings
79 Annsleywood Court
Vaughan, Ontario
Fully Furnished Executive Lease. Short or Long Term. ***Stunning 5 Bedroom Home*** Offering approximate 3,279 Sq Ft of upgraded Living space. Features a main floor primary bedroom, plus a second bedroom or office, with two additional bedrooms upstairs- each with its own ensuite and a large media room or optional fifth bedroom. High-end finishes throughout. **Enjoy a private, resort-style backyard and comfortable, designer furnishings included. Located minutes from Kleinburg Village, Copper Creek Golf Course, restaurants, and shops. Ideal for corporate relocation or families in transition. Flexible lease terms available. Move in ready. (id:61215)
1316 - 480 Front Street W
Toronto, Ontario
Welcome to this spacious and modern 1+Den condo by Tridel, offering 694 sq.ft of comfortable living in a vibrant downtown setting. Enjoy 5-star amenities including a fitness studio, games room, entertainment lounge, rooftop terrace, outdoor pool, and more! Conveniently connected to a contemporary shopping complex with restaurants, Shoppers Drug Mart, LCBO, Indigo, banks, and other essential services right at your doorstep. (id:61215)
2030 Meadowgate Boulevard
London South, Ontario
Excellent Opportunity to Bring Your Own Brand!Non-franchise pizza store located in a busy neighborhood within the Summerside community of London. Well-maintained layout with seating for 10 customers. This business has been established for over 25 years and is being sold as an asset sale only. Business name is not for Sale, Bring your own Business Name.All chattels and fixtures are included in the price. All equipment is fully owned no leases. Located in a high-traffic plaza along side Circle K, a spa, and other businesses. Close to a major highway, schools, places of worship, and a large residential area.Strong sales generated through online platforms including Uber Eats, SkipTheDishes, and the business own website. Monthly rent $3826 + HST and a long-term lease available. (id:61215)
2 Tidnish Court
King, Ontario
This estate bungaloft offers a blend of refined living and timeless sophistication in a serene atmosphere. At the heart of the home lies a chef-inspired kitchen outfitted with professional appliances, sleek quartz countertops, backsplash, central island, walk-in pantry & servery, ideal for everyday living or upscale entertaining. The soaring two-storey family room is perfect for grand gatherings, offering breathtaking views of the backyard oasis through expansive windows that flood the space with natural light. The main-floor primary suite featuring walk-in closets and a spa-like 5-piece ensuite is designed for pure indulgence. A second bedroom, currently styled as a dressing room is conveniently located beside the primary suite and includes its own 3-piece bath.Throughout the home, warmth and charm abound, elevated by custom drapery, beautiful fireplaces, and two radiant motorized chandeliers that lend a touch of glamour to the living space. Step outside into your own resort-style paradise, complete with a glistening pool, a rejuvenating hot tub, and a cabana featuring a 2-piece bath and storage. Entertain in comfort under the custom gazebo with a TV and ceiling fan, surrounded by manicured gardens, fruit trees, and a thriving vegetable patch all set within beautifully landscaped grounds.The fully finished walk-up basement offers flexibility, whether as a private in-law or nanny suite, guest accommodations, or a teen retreat. It includes a full kitchen, dining area, cozy family room with LED fireplace & feature wall, exercise room, a large bedroom with ensuite, an additional 3-piece guest bath, and a spacious laundry room. With minor modifications, the basement can easily be converted into a 2-3 bedroom suite.For car enthusiasts, the three-car garage is finished to perfection with epoxy floors and is equipped to support one or two car lifts. Nearby schools, charming cafes, conveniences, and golf course.. An exceptional lifestyle opportunity not to be missed. (id:61215)
3865 Baycroft Drive
Mississauga, Ontario
Gorgeous Mattamy Home Built In Sought After Avonlea On The Pond Area. Exceptional detached 4-bedroom home located on a quiet street, close to the beautiful trails & Parks by the pond. Raised Aggregate 4 Car Driveway, Patterned Concrete Walkway/Both Sides & Rear Patio. Immaculate & an open concept living and dining area on main, Spacious Family room with Gas Fireplace next to the once renovated Kitchen with Granite, Modern cabinets, furnished with S/S appliances, Laundry room with sink on 2nd., Finished full basement included recreation room, Office & a full bathroom (2019), 2-car garage with access.Great Neighbourhood, Child Friendly Street, Easy Access to all the major highways - 401/407/403, Also the Public Transit. (id:61215)
2009 - 575 Bloor Street E
Toronto, Ontario
Tridel Luxury. Steps To Castle Frank or Sherbourne Subway Station, Facing West W/Ravine View, Cozy & Bright, 9 ft. Ceiling, Open Concept Living Space. Modern Linear Kitchen W/Valance Lights, Brand New Cook Top, 1 Bedrm + Den (Could Be 2nd Bedrm), 2 Full Bath, End To End Balcony, Key-Less Entry Technology. 5 Star Facilities: Well Outfitted Gym, Fitness Centre W/Yoga & Spin Studio, Outdoor Pool, Lounge, Steam & Sauna, Whirlpool, Media Rm, Party/Meeting Rm, Game & Theatre Rm, Outdoor Terrace W/BBQ. Ample Visitor Parking, 24-Hr Concierge, 1 Underground Parking Included. Freshly Painted. Rare Find: 1+1 With 2 full bath & Parking. (id:61215)
628 Twain Avenue
Mississauga, Ontario
Welcome to this stunning 4+3 bedroom detached home in the highly sought-after Meadowvale Village community near Derry & McLaughlin, offering luxury, space, and income potential all in one. Boasting 10-ft ceilings on the main floor and 9-ft upstairs, this freshly painted home features hardwood flooring throughout, elegant crown moulding, pot lights, and a spacious custom-built kitchen with granite countertops and high-end built-in stainless steel appliances. The functional layout includes separate living and dining areas, a cozy family room with fireplace, and two dedicated offices (main and upper level) perfect for working from home. The primary bedroom offers a private balcony, walk-in closet, and a luxurious 5-piece ensuite, while additional bedrooms enjoy Jack & Jill and private bathroom access. The fully finished basement features a 3-bedroom apartment with a separate entrance, full kitchen, bath, laundry, and income potential of $2500 to $3000/month. Exterior highlights include a double garage, wraparound porch, and fully fenced backyard. Located in an excellent family-friendly neighborhood close to top-rated schools, parks, plazas, Heartland Centre, transit, GO Station, and major highways (401/407/410) this is the perfect place to call home or invest with confidence. (id:61215)
3a - 38 Wellington Street E
Aurora, Ontario
Available For Lease In A High Traffic Area In The Heart Of Aurora. Perfect For Professional Office, Retail, Salon Or Medical Services. Features Include Storage Room, Elevator, Plenty Of Parking With Garage & Outside Parking Spots,. Steps To Yonge Street. Close To Go Transit. (id:61215)
43 Eastview Gate
Brampton, Ontario
Welcome to this spacious and well-maintained semi-detached home, offering the upper and second floors for lease in one of Brampton's most desirable neighborhoods. Featuring 3 generously-sized bedrooms and 3 modern bathrooms, this bright and inviting space is perfect for families or professionals seeking comfort and convenience. The open-concept living and dining area is ideal for entertaining, while the upgraded kitchen boasts stainless steel appliances and ample cabinetry. Located near schools, parks, shopping, and transit, this home combines the best of suburban living with easy access to all amenities. Dont miss the opportunity to lease in this sought-after community.S/S Appliances, Washer, Dryer, ALL ELFs, Tenant Pays 70% Utilities + H.W.tank rental. (id:61215)
211 Hardcastle Drive
Cambridge, Ontario
Welcome To 211 Hardcastle Drive! Located in the highly sought-after West Galt Community of Cambridge. This sun-drenched home features an open-concept main floor with powder room, large windows, and upgraded finishes throughout. The kitchen boasts stainless steel appliances, granite countertops, a large island, and seamless flow into the dining and living areas perfect for entertaining or cozy family evenings. Upstairs, discover a spacious primary suite complete with a walk-in closet and a private 4-piece ensuite. Two additional generously sized bedrooms, a second full bathroom, and upper-level family room providing functionality and endless living space. The private backyard Is tastefully landscaped - offering space for summer barbecues, gardening, or enjoying a book under the gazebo. The fully finished basement, completed in 2017, offers a well thought out luxury design with potential for future living space. Located minutes from parks, trails, top-rated schools, and Galt's Gaslight District, with quick access to Highway 401, this move-in ready home is ideal for commuters and families alike. Dont miss your opportunity to own in one of Cambridges most vibrant and growing communities. (id:61215)
107 - 1 Sidney Lane
Clarington, Ontario
Welcome to 107-1 Sidney Lane! This rarely offered main-floor corner unit features a highly sought-after layout with a dedicated dining area, 2 bedrooms and the added convenience of 2 owned parking spaces. Soaring 9-foot ceilings, crown moulding, and California Shutters throughout add charm and character to every room. Enjoy the abundance of natural light from the south and west-facing windows, creating a warm, inviting atmosphere all day long. The open layout features the kitchen complete with granite countertops, tile backsplash, and a convenient breakfast bar overlooking the dining area and a walk out from your living room to your open patio where you can relax and enjoy your morning tea. The primary bedroom and entryway both feature walk-in closets, offering exceptional storage. With in-suite laundry, ample storage throughout, a 3 piece bathroom with large glass shower, and the rare bonus of two parking spots, this home checks all the boxes. This unit is move-in ready and in a highly desirable location, walking distance to shopping, grocery stores, restaurants, public transit, schools and parks, and only minutes to Highway 401. (id:61215)
28 Braywin Drive
Toronto, Ontario
Welcome To 28 Braywin Dr This Home Offers The Unique Opportunity To Live In A Spacious Backsplit House With a Private Golf Course Backing Right Onto To Your Property. This Beautiful Well Maintained 4 Bedroom 3 Bathroom Property Is Located In The Heart Of Golfwood Village On a Quiet Treelined Street In a Family Friendly Neighbourhood. Big Windows Provide Fantastic Lighting, Hardwood Floors, Primary Bedroom with Ensuite Bathroom And Huge Finished Basement, Perfect For A Games Room, Gym, Or Den. Large Eat In Kitchen, Family Room With Stone Fire Place and Walk Out To your Private Backyard Where You Can Enjoy The Picturesque View On The 18th Hole Of The Weston Golf and Country Club. Double Car Garage And Large Double Wide Driveway. This Property Has So Much Potential And Has Been Lovingly Owned By The Same Family. Move In, Renovate Or Build Your Dream Home This House Has So Many Possibilities. (id:61215)


