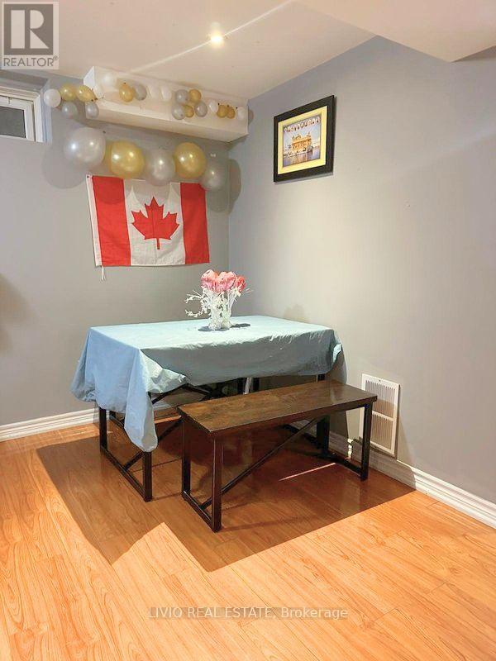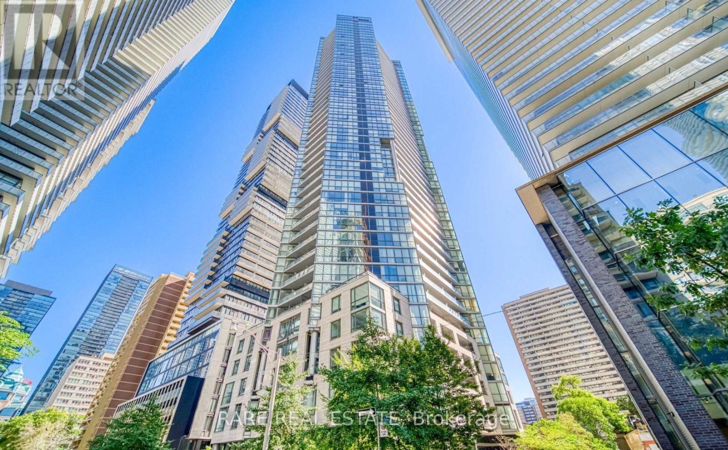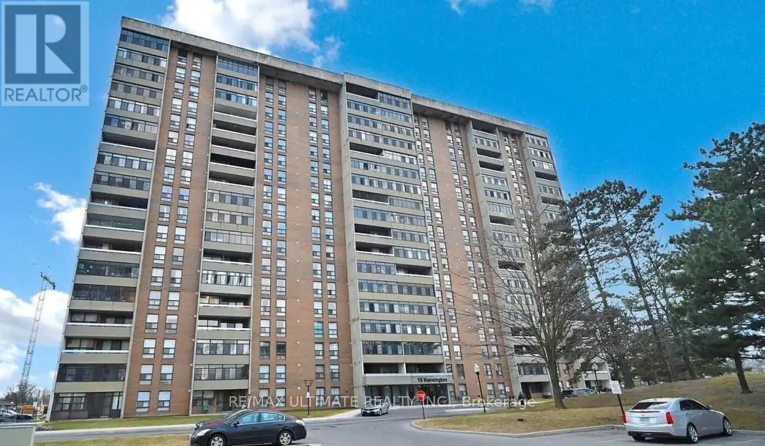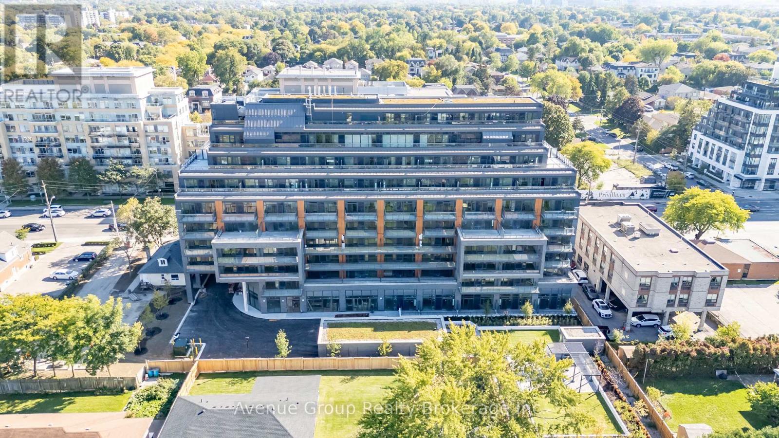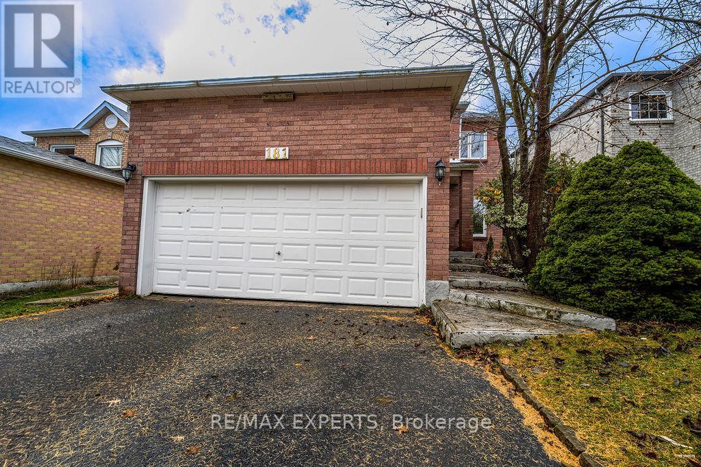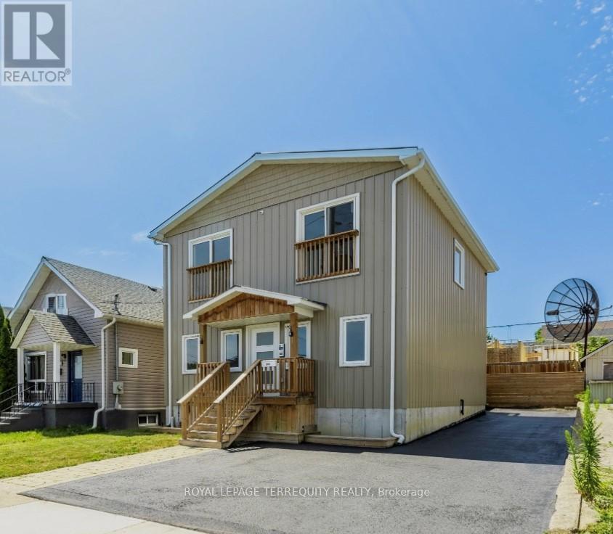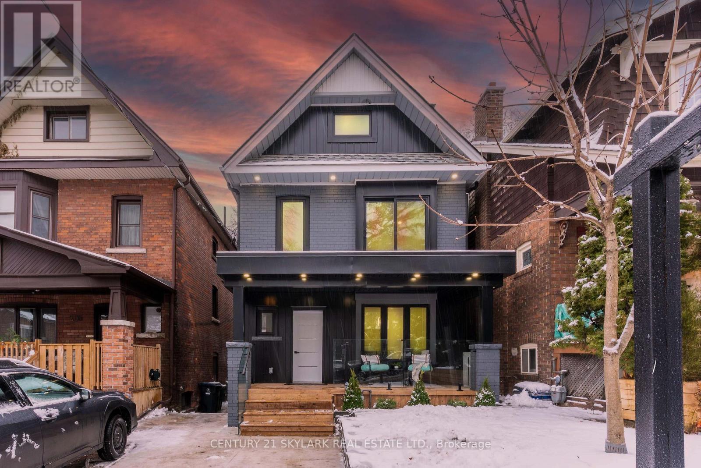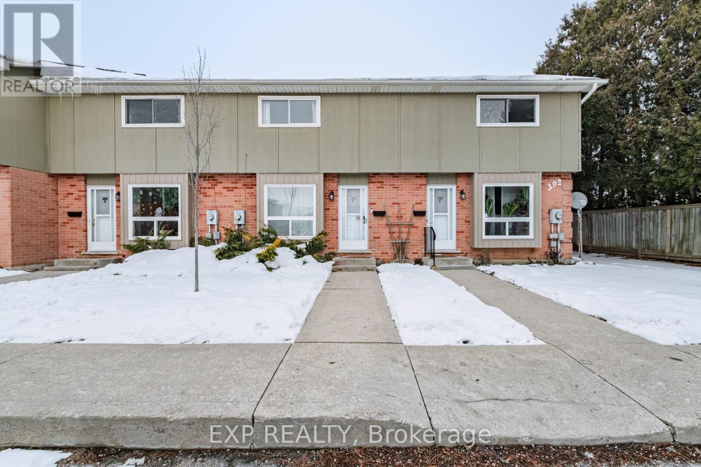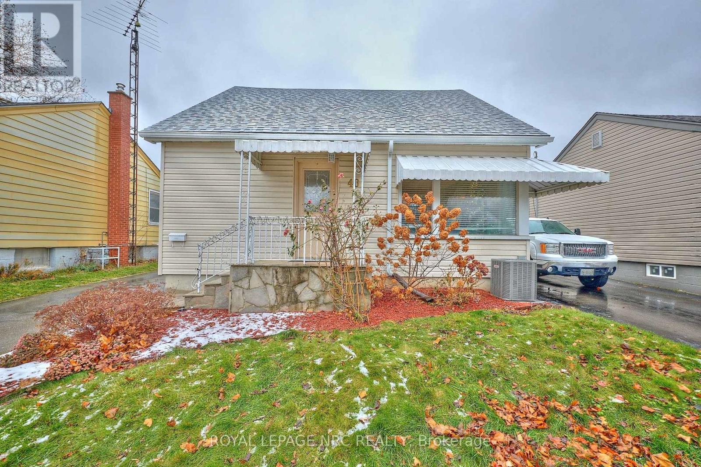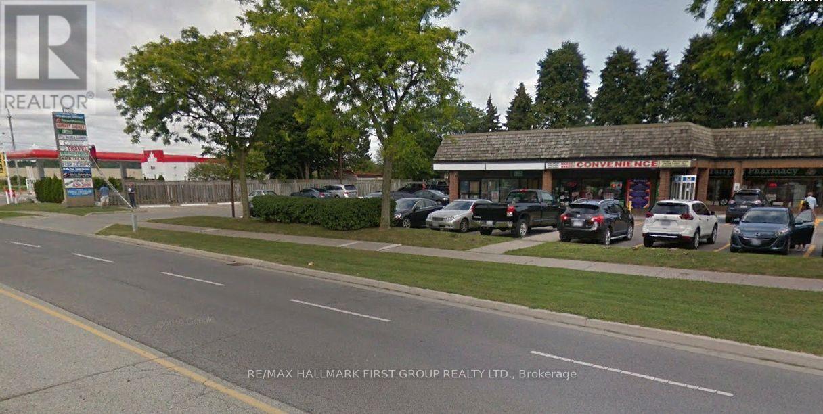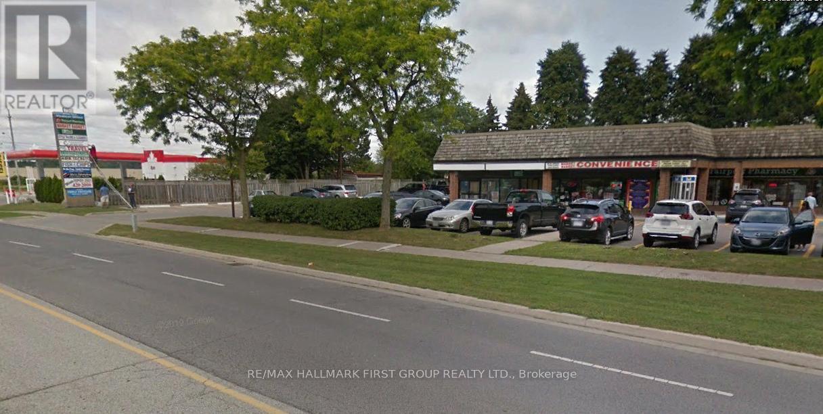Team Finora | Dan Kate and Jodie Finora | Niagara's Top Realtors | ReMax Niagara Realty Ltd.
Listings
55 Peachleaf Crescent
Brampton, Ontario
This beautiful, brand-new LEGAL basement apartment offers a fresh and modern living experience in one of Brampton's most desirable neighbourhoods. Featuring 2 spacious bedrooms and 1 elegant washroom, this apartment boasts a large open-concept living room with a Kitchen, ideal for relaxing in comfort. The modern kitchen is equipped with stainless steel appliances, quartz countertops, and ample cabinetry for all your culinary needs. Enjoy the conveniences of ensuite laundry, tons of storage space and 1 parking space on the driveway. Added features include laminate flooring and potlights! Located in a family-friendly community, this property is close to schools, parks, shopping, public transit, and the Mount Pleasant Go Station. (id:61215)
2012 - 45 Charles Street E
Toronto, Ontario
Welcome home. Chaz Yorkville, where style meets sophistication. This two-bedroom suite combines modern design with effortless comfort, featuring a graceful open-concept plan, a chic kitchen, and abundant natural light throughout. Both bedrooms are thoughtfully proportioned, creating a calm retreat above the city. Comes with one parking space and a dedicated locker, an elevated offering in a coveted location steps to Yorkville, transit, and fine dining. (id:61215)
710 - 15 Kensington Road
Brampton, Ontario
Bright and well-kept 2-bedroom condo in the sought-after 15 Kensington Road building. This spacious unit offers a functional open layout with a large living/dining area, updated kitchen, and plenty of natural light. The primary bedroom features a private 2-piece ensuite, and the second bedroom is perfect for family, guests, or a home office. Enjoy a private balcony with peaceful views. The building offers great amenities including an outdoor pool, gym, party room, playground, and ample visitor parking. Located in the heart of Bramalea-steps to Bramalea City Centre, Bright and well-kept 2-bedroom condo in the sought-after 15 Kensington Road building. This spacious unit offers a functional open layout with a large living/dining area, updated kitchen, and plenty of natural light. The primary bedroom features a private 2-piece ensuite, and the second bedroom is perfect for family, guests, or a home office. Enjoy a private balcony with peaceful views. The building offers great amenities including an outdoor pool, gym, party room, playground, and ample visitor parking. Located in the heart of Bramalea-steps to Bramalea City Centre, Chinguacousy Park, schools, transit, major bus routes, and Bramalea GO Station, with easy access to Hwy 410. Ideal for first-time buyers, downsizers, or investors. A fantastic opportunity to own in a well-managed community. Hinguacousy Park, schools, transit, major bus routes, and Bramalea GO Station, with easy access to Hwy 410. Ideal for first-time buyers, downsizers, or investors. A fantastic opportunity to own in a well-managed community. (id:61215)
510 - 700 Sheppard Avenue W
Toronto, Ontario
Discover Elevated Living In This Pristine, Never-Lived-In 2-Bedroom, 2-Bath Suite At The Westmount Boutique Residences In Bathurst Manor. Featuring A Well-Planned Open-Concept Layout, This Home Offers Excellent Separation Between Bedrooms, Two Spacious Full Bathrooms, And Modern Finishes Designed For Everyday Comfort. Flexible Lease Terms Available To Accommodate Your Needs.Located In A Quiet, Well-Established Community, You'll Be Steps From TTC, Neighbourhood Shops, Parks, And Great Dining. A Short Drive To Rosedale Golf Club, Bayview Village, Yorkdale, Sheppard West Subway Station, And Hwy 401. A Beautifully Designed Suite In A Prime Location-Don't Miss It! (id:61215)
181 Lisa Marie Drive
Orangeville, Ontario
Welcome to this beautiful, detached home located in a family friendly neighbourhood on the north border of Orangeville. The entire home was recently renovated. This 4 bedroom, 3 washroom home features extensive upgrades including pot lights throughout, no carpet, stainless steel appliances in the upgraded kitchen and a family room that feature a fireplace. (id:61215)
308 Nassau Street
Oshawa, Ontario
Once-in-a-generation opportunity! This fully renovated, state-of-the-art 2-storey detached home in Oshawa offers a functional, well-planned layout with abundant natural light. Featuring three spacious bedrooms, an oversized kitchen, south-facing windows, and a sunroom, the home is bright and inviting. Situated on a 35 x 100 ft lot with expansion potential, it's just steps from Oshawa Centre, top schools, Durham College, shopping, parks, and highways-perfect for first-time buyers or investors. (id:61215)
208 Gainsborough Road
Toronto, Ontario
**Stunning Fully Renovated 6-Bedroom Home in the Desirable Upper Beach Area**Features 5 Bedrooms Upstairs and 1 Bedroom in the Basement**Property Completely Renovated from Top to Bottom**This Property has Garden Suite Potential for Additional Income**Beautifully Landscaped, Extra-Deep Backyard with Mature Trees-Perfect for Entertaining and Privacy**3 Cozy Fireplaces Adding Warmth and Charm**Primary Bedroom with Private Balcony on the Third Floor, Plus an Additional Balcony on the Second Floor Bedroom**Basement Apartment with Rough-In Kitchen - Just Add Cabinets and Appliances for Full Rental Potential**Prime Location-Walking Distance to George Etienne Cartier French School, Bowmore Public School, and Monarch Park CI**Minutes to Restaurants, Shops, and Transit** (id:61215)
4 Craigmont Drive
Toronto, Ontario
Approx. 6,000 SF of luxurious living space in this truly one-of-a-kind custom home, nestled on a premium ravine lot in a quiet cul-de-sac. Featuring dramatic wood beams, soaring glass walls and ceilings , and stunning oak floors & wall finishes throughout. The finished walk-out basement (above ground) opens to a beautiful flagstone patio-perfect for entertaining.Resort-style backyard highlights a 125,000+ liter in-ground pool, spa, sauna, whirlpool, pool cabana with bar. Approx 1200 sq ft, two level deck with gazebo and glass window rails. Third level upper 400sqft deck off Master BR. Over 700 sq ft under deck storage for tires, garden furniture, etc. 4 storage units in backyard, including one heated. Fully fenced back yard and pool.A nanny's 4-pc ensuite for family/guests. Over $1.3m in premium upgrades, including:Sub-Zero refrigeratorTwo new built-in ovensNewly renovated bathrooms New laundry washer/dryerNew custom closet cabinetry in Master BRNew gas fireplaceNew windows (2025)New patio doors (2025)New roof (2024)Two furnaces & 3 air-conditioning unitsLuxury kitchen island Interior painting throughout home (in process)A very distinctive home with exceptional craftsmanship, scale, and upgrades-ideal for luxury living and grand entertaining. (id:61215)
5 - 392 Springbank Avenue N
Woodstock, Ontario
Welcome to 392 Springbank Ave, Unit 5 in beautiful Woodstock- a bright and inviting home perfectly suited for comfortable, modern living. Step inside to find an open and airy layout filled with natural light, creating a warm and welcoming atmosphere from the moment you enter. Located in a family-friendly community, this home puts you steps from great schools, nearby parks, and convenient highway access, making daily life easy whether you're commuting, running errands, or enjoying the outdoors. A wonderful opportunity for or anyone looking for a well-kept home in a prime location. (id:61215)
40 Shakespeare Avenue
St. Catharines, Ontario
Welcome Home to Comfort and Charm. This delightful 1 1/2 Storey home offers the perfect blend of cozy living and thoughtful design. With 3 bedrooms-including a convenient main floor option-it's a space that adapts beautifully to your lifestyle. Step inside and you'll be greeted by bright, sun-filled windows that make the dining and living rooms feel cheerful and welcoming. The large kitchen features a collapsible breakfast bar with stools, ideal for casual meals or morning coffee, and a handy mudroom just off the kitchen leading to the rear entrance and the rear covered deck. Upstairs, two spacious bedrooms provide plenty of room to unwind, while the basement offers generous storage and a large laundry area to keep life organized. Outdoors, you'll find a fully fenced yard that's perfect for pets, play, or gardening as well as a covered porch (7'5 x 7') which enters into the mudroom. Additionally you can host gatherings on the expansive deck (13 x 17) finding shade under the large canopy. Raised garden beds, a large storage shed, and ample parking in the private driveway make everyday living easy and enjoyable. Nestled on a quiet street, this home is a peaceful retreat with all the space and features you've been looking for. (id:61215)
1 - 750 Oklahoma Drive
Pickering, Ontario
2,045 SF Retail/Office End-Cap Unit for Lease in a Busy Neighbourhood Retail Plaza. Prime location at Whites Road and Oklahoma Drive, just south of Highway 401. Great for medical office. Features include ample on-site parking, pylon signage, and building signage. $1.00 is not the actual asking rate/Net Rent to be negotiated. Estimated 2025 T.M.I. is $15.00 PSF.2,045 SF Retail/Office End-Cap Unit for Lease in a Busy Neighbourhood Retail Plaza. Prime location at Whites Road and Oklahoma Drive, just south of Highway 401. Features include ample on-site parking, pylon signage, and building signage. $1.00 is not the actual asking rate/Net Rent to be negotiated. Estimated 2025 T.M.I. is $15.00 PSF. (id:61215)
1 - 750 Oklahoma Drive
Pickering, Ontario
2,045 SF Retail/Office End-Cap Unit for Lease in a Busy Neighbourhood Retail Plaza. Prime location at Whites Road and Oklahoma Drive, just south of Highway 401. Features include ample on-site parking, pylon signage, and building signage. $1.00 is not the actual asking rate/Net Rent to be negotiated. Estimated 2025 T.M.I. is $15.00 PSF. (id:61215)

