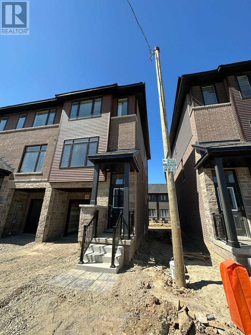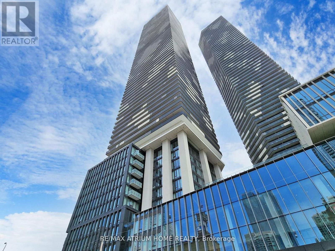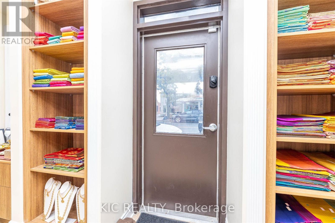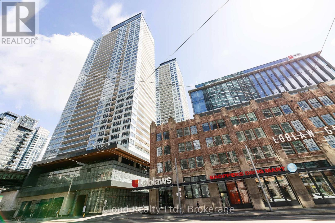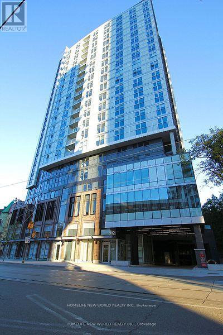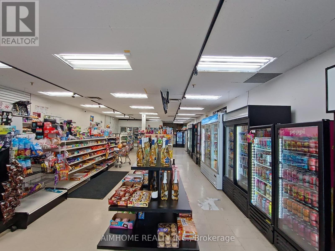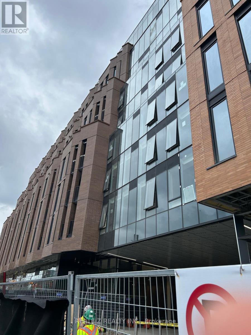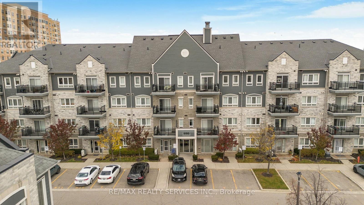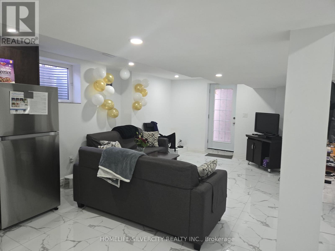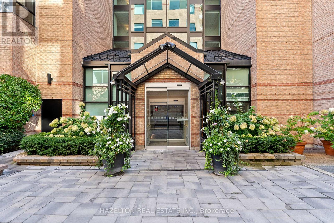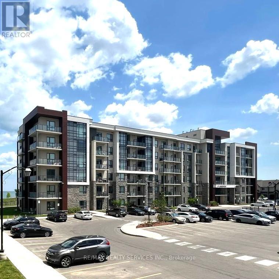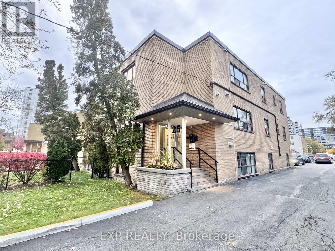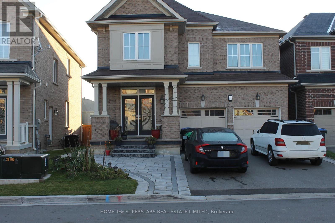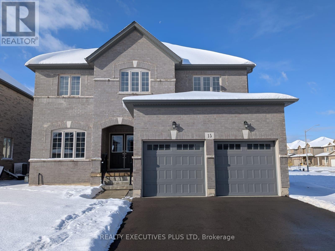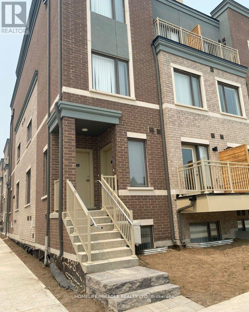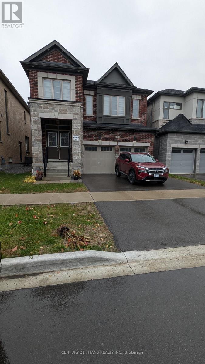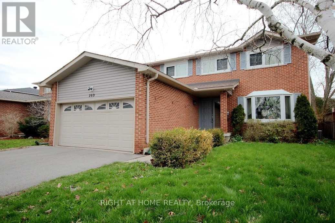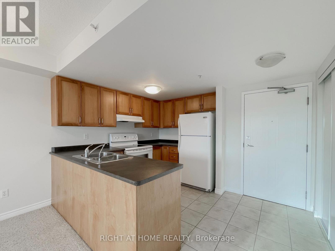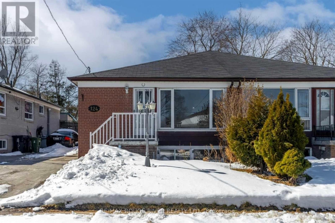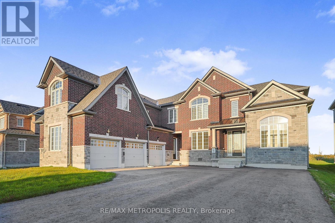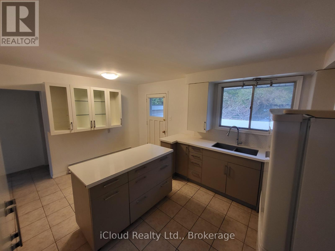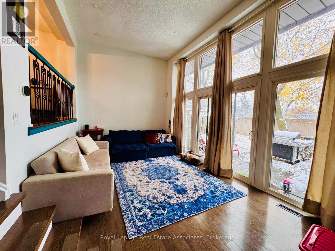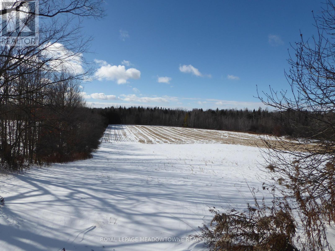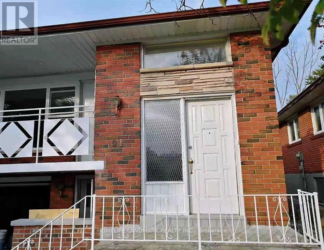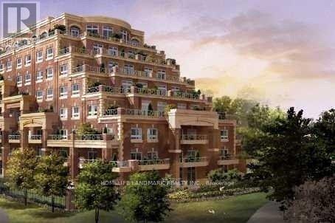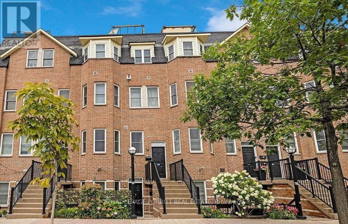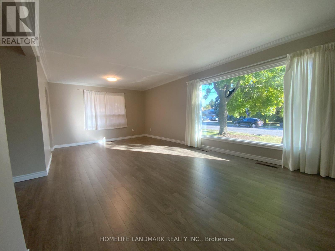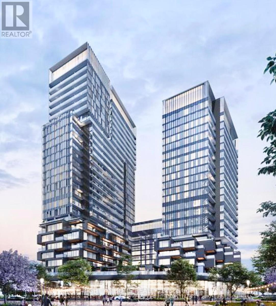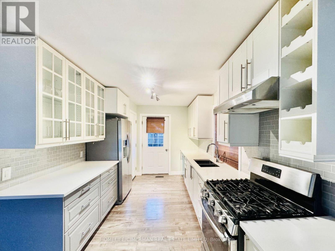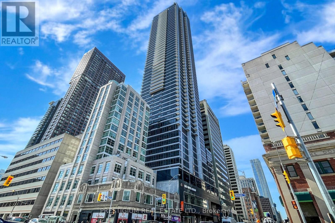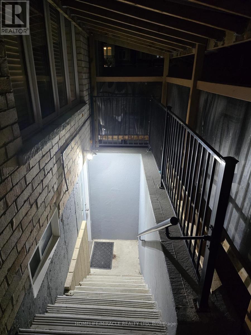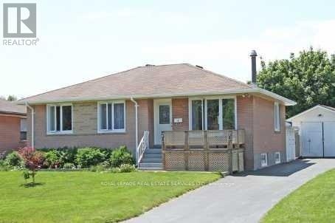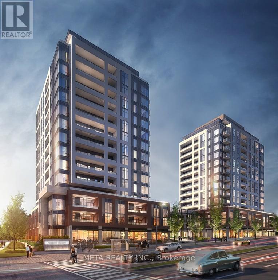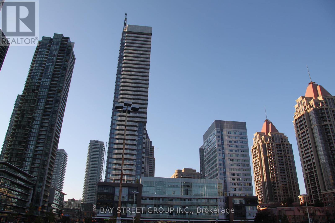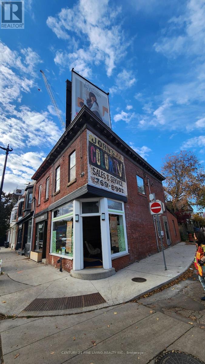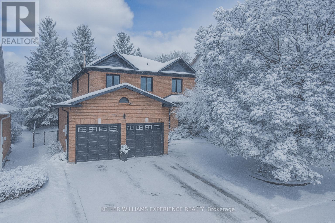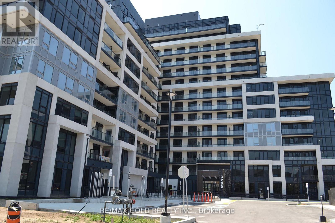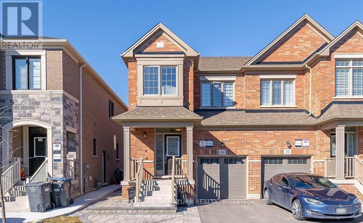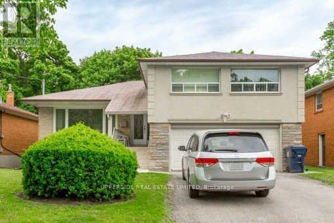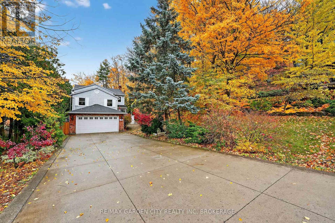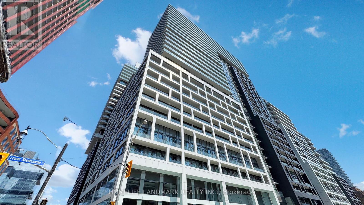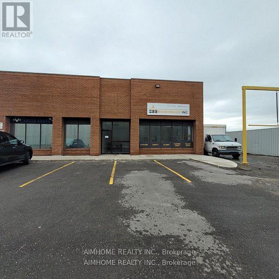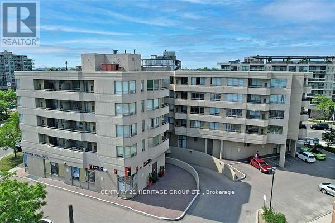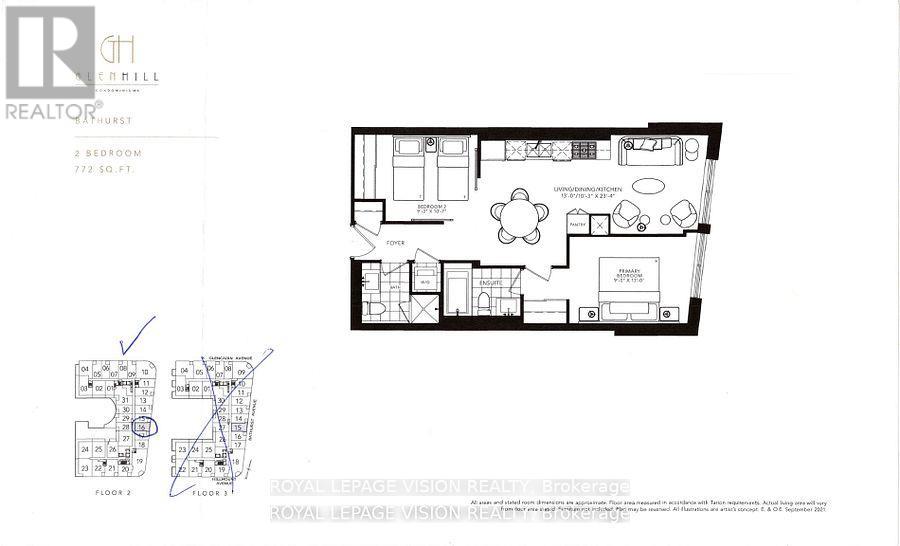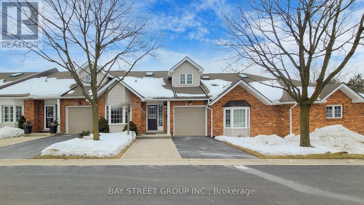Team Finora | Dan Kate and Jodie Finora | Niagara's Top Realtors | ReMax Niagara Realty Ltd.
Listings
48 - 461 Blackburn Drive
Brantford, Ontario
Welcome to this stunning 2023-built end-unit townhouse by Losani Homes, located in the highly sought-after Brant West community in Brantford. This modern home offers a thoughtfully designed, open-concept layout perfect for contemporary living. The main floor features a spacious kitchen equipped with stainless steel appliances, quartz countertops, and a dining area walkout to the deck - ideal for entertaining or enjoying your morning coffee. The inviting great room and convenient powder room complete this level. Upstairs, you'll find three well-appointed bedrooms and two bathrooms, including a primary suite with a walk-in closet and a 4-piece ensuite. The finished basement includes a den and offers a walkout to the backyard, providing additional living space and flexibility. Don't miss the opportunity to own this beautifully designed home in one of Brantford's most desirable neighborhoods. (id:61215)
4605 - 55 Cooper Street
Toronto, Ontario
Welcome to the newest landmark luxury building by Menkes. A stunning 2 bedroom corner residence in the heart of Torontos vibrant waterfront, where style, comfort, and convenience come together. Nestled in Torontos sought-after Waterfront community, this home offers unparalleled access to everything the city has to offer world-class dining, shopping, and entertainment, all just steps away.Step inside to find a thoughtfully laid-out open-concept floor plan filled with natural light. The sleek modern kitchen is equipped with premium built-in appliances and ample storage, perfect for both everyday living and entertaining. The spacious living and dining area flows seamlessly onto a private balcony, where you can relax and enjoy panoramic views of the city skyline .Both bedrooms are generously sized, offering large windows, stylish finishes, and closet space designed for modern urban living. The contemporary bathroom features elegant fixtures and a clean, spa-like design. Residents of 55 Cooper St enjoy exclusive access to exceptional amenities, including a state-of-the-art fitness centre, indoor and outdoor pools, rooftop terraces, and 24-hour concierge service all designed to enhance your lifestyle.With Union Station, Sugar Beach, St. Lawrence Market, the Financial District, and Harbourfront Centre all within easy reach, this location is perfect for professionals, students, or anyone seeking the ultimate downtown living experience. Don't miss this opportunity, make 55 Cooper St your new home and embrace city living at its best! (id:61215)
128-130 Brock Street N
Whitby, Ontario
Prime Commercial MAIN LEVEL UNIT for Lease - Brock Street North, Whitby This beautifully renovated commercial space has undergone a $120,000 transformation and is move-in ready for your business. Located on a high-traffic main road with excellent visibility and display opportunities, this building has 2 units (main/upper) each with separate utilities. Key Features: Stunning Renovations; including modern finishes and fixtures Built-In Shelving & Display Areas: Ideal for retail, showroom, gallery, specialty shop health and beauty or client-facing services Welcoming Reception Area: Built-in front desk providing a professional first impression Private Office: Separate enclosed office at the back for privacy or management use Accessibility: Handicap-accessible doors and washroom for client convenience Upgraded Interiors: Stone-tiled floors and new windows offering natural light and an upscale feel High Exposure: Located on a busy main road with excellent signage and display potential This turn-key space is perfect for retail, service, or professional use looking to capitalize on location, visibility, and quality finishes. Don't miss this rare opportunity in a sought-after Whitby commercial corridor! (id:61215)
2311 - 19 Bathurst Street
Toronto, Ontario
South Facing 3 Bedrooms 2 Bathrooms Corner Unit With Unobstructed Lake Views. Catch the Sunset on Your Massive 181sf Balcony.Modern Finishes Throughout, Under Cabinet Lighting, Engineered Quartz Countertops & Marble Washrooms. Loblaws Flagship Supermarket, Shoppers Drug Mart, LCBO & 50,000sq Of Essential Retail At Your Doorsteps, Steps To The Lake, Billy Bishop Airport, Restaurants, Shopping, Financial/Entertainment District, Parks, Schools, Sports Arena & More! Easy Access To Highway/TTC. (id:61215)
1807 - 219 Dundas Street E
Toronto, Ontario
Three Bedroom Corner Unit At In.De Condo Developed By Menkes. Functional Layout W/3 Large Br Size. Master Room W/Ensuite Bath & Closet. Model Design Kitchen W/Luxury Brand Of Appliances.Walking Distance To Ryerson And Ut. Short Walk To The Financial District, Toronto Innovation District, Local Government Tech & Entrep. Parking spot is available for extra. (id:61215)
13 Bonavista Drive
Brampton, Ontario
Welcome to Your Dream Home!Discover the perfect blend of comfort and elegance in this stunning detached residence, set in a peaceful neighborhood with no homes backing onto it offering exceptional privacy and tranquility.Step inside to a freshly painted interior featuring modern pot lights that brighten the main floor with a warm, inviting glow. The spacious living and cozy family rooms are perfect for both entertaining and relaxing evenings by the fireplace.Enjoy a modern 9-ft ceiling kitchen with granite countertops, ideal for culinary creativity. The professionally finished basement provides the perfect space to entertain guests or create your personal retreat.Each bedroom is generously sized with new flooring and large closets, while the primary suite features a luxurious 5-piece ensuite and a walk-in closet for your convenience.One of the standout feature of this property is the professionally renovated garage, thoughtfully converted to accommodate a small home office or studio, combining practicality with modern design.Step outside to a beautifully designed stone patio, perfect for summer gatherings and outdoor enjoyment a true extension of your living space. (id:61215)
17 Bellflower Crescent
Adjala-Tosorontio, Ontario
This brand-new, **NEVER LIVED IN** luxury detached house sits on a premium **70-foot lot** and features a **Triple-car garage*** with a **10-car parking**. - 5 bedrooms and 5 bathrooms- Modern*** two-tone kitchen*** with spacious cabinetry,*** Brushed Bronze Handles *Matching* with ***APPLIANCES HANDLES & KNOBS***, an **Extra-large Central Island**, walk-in pantry, separate servery, high-end built-in appliances, **Pot filler** above the gas stove, and **quartz countertops** Throughout the house- **Separate living, dining, family, and library.** * (library can be converted to a bedroom)*- EXTRA Large laundry room with** Double doors spacious linen closet*, and access to the garage from MUD ROOM and **2 accesses to the basement from home** - Each bedroom has an upgraded attached bathroom and walk-in closet; master suite features dual closets (**HIS/HER CLOSETS**) and an en-suite bathroom with glass STANDING Shower, Soaking Tub, A Separate drip area with door and makeup bar- Huge media room with large window on the second floor- A separate **Walk in linen closet** on the second floor. Central vacuum rough-in and security wiring throughout the house. This property offers a wide lot ***WITH NO SIDEWALK**** and a luxurious layout. (id:61215)
Lower - 50 Militia Trail
Markham, Ontario
Walk Out Basement -Lower Level Only. Full Renovate, Separate Entrance. The Largest 2 Bedroom Model In High Demand Markham Area. Good This Home Has Sitting On A Quiet Street. Minutes To Parks, Top-Rank Schools, Transit, Supermarket, Close To Hwy407/Hwy404! (id:61215)
1141 Highbury Avenue N
London East, Ontario
Busy convenience store situated in a plaza which has Shelbys, Swiss chalet and other popular restaurants. $30,000 monthly grocery sales in which, tobacco is less then 27%. $6,000 monthly lotto commission plus $300 Bitcoin and $300 ATM commission. Rent is $4,993 monthly plus HST, TMI is included in the rent. The plaza is located at the busy intersection and the store space is about 1800 sqft, potential to add vape business here. Please make an appointment for visiting the store and don't talk to employees there. (id:61215)
416 - 1720 Bayview Avenue
Toronto, Ontario
Brand New 2-Bedroom + Den (Office) Condo + EV Parking + Locker - 1 Min Walk to upcoming LRT - West-Facing Balcony at Leaside Common.Welcome to Leaside Common, a brand new residence in Toronto's highly sought-after Mount Pleasant East neighbourhood! This never-lived-in 2-bedroom + den, 2-bathroom suite (Unit 416) offers a bright, functional open-concept layout with 9-foot ceilings, exposed concrete details, and floor-to-ceiling windows that flood the space with natural light.Enjoy a modern kitchen With quartz countertops, a gas cooktop, premium built-in appliances, and a large island with breakfast bar seating, perfect for entertaining. The unit features premium hardwood floors, modern bathrooms with tub and glass shower enclosure, plus a spacious den ideal for a home office.Step out onto your large west-facing balcony, equipped with a gas line for BBQ, offering all-day sunlight and a relaxing outdoor retreat.Includes one EV-ready parking space and a locker for added convenience.Located in the heart of the Leaside Common development (1720 Bayview Ave), just a 1-minute walk to the upcoming Leaside Station (Eglinton Crosstown LRT) with direct connections to TTC Line 1, Line 2, UP Express, and GO Transit. Steps to Summerhill Market, Sophie's, Piano Piano, Mayrik, Whole Foods, and minutes to Loblaws, Longo's, LCBO, and Canadian Tire. Close to Toronto French School, Crescent School, Sunnybrook Hospital, and Ontario Science Centre.Experience modern luxury and unbeatable convenience in one of Toronto's most desirable neighbourhoods! (id:61215)
101 - 5150 Winston Churchill Boulevard
Mississauga, Ontario
Welcome to 5150 Winston Churchill in sought after Churchill Meadows. Beautifully upgraded & spacious condo suite with private entrance from front terrace. 682 square foot interior. Ideal for first-time buyers or those looking to downsize. Open concept living and dining areas feature 9-foot ceilings, stainless steel appliances & breakfast bar. Dining area open to living room with walk out to terrace. Bright primary bedroom with a spacious double-door walk-in closet. Ensuite laundry & plenty of storage. Conveniently located within walking distance to Erin Mills Town Centre, restaurants, schools, parks, and everyday amenities. Easy access to public transit and highways 403/407/401. (id:61215)
80 Abitibi Lake Drive
Brampton, Ontario
Beautiful beautiful +++ 10 Legal Basement Living area,Dining Area ,Very bright spacious Basement. 2 Bedroom,One Bath Kitchen etc. Freshly Painted Brand New , No Carpet completely Independent & Private Side Entrance include own washer & Dryer in Basement. Their own use walking School park in front of the house, Bus Stop 2 Mins Walking. One parking Spot included in the rent.Property is Vacant.Show anytime. (id:61215)
211 - 225 Davenport Road
Toronto, Ontario
Welcome to 225 Davenport, a boutique residence where this spacious 1+ den plus sunroom offers rare comfort and charm right at the edge of Yorkville. Bathed in morning light from its east-facing windows, the suite enjoys peaceful garden and treetop views, far removed from the hum of Avenue Road and Davenport. Inside, smooth ceilings (no popcorn), an upgraded kitchen with a brand new electric stove, and fresh window coverings create a move-in-ready home that feels both refined and inviting. The generous living space makes it easy to entertain or simply unwind, complemented by a spacious bedroom that fits a full furniture set and features a walk-in closet and is finished with timeless wood shutters that add a touch of charm and character. A separate den off the entry provides flexible space for a home office, while the sunroom expands the living area with a serene garden outlook. The large bathroom with a Jacuzzi-style tub and a small laundry room with ample storage add everyday convenience. The building itself is known for its friendly staff, amenities include a phenomenal rooftop terrace with skyline views and BBQs, a well-equipped gym and stylish party room. Just steps to Yorkville's world-class shops, dining, and cultural scene, this home stands out as a rare opportunity, offering unbeatable square footage at almost 900 sqf, quality and value in a neighbourhood where space comes at a premium. All utilities included in the maintenance fees. (id:61215)
236 - 125 Shoreview Place
Hamilton, Ontario
Beautiful lakeside condo at the prestigious sapphire! FURNISHED & ready to move in condo featuring ample natural light! High ceilings, granite countertops, stainless steel appliances, laminate flooring, underground parking & more! Condo features secure lobby, private party room w/ kitchen & lake views, gym, bikes storage & roof top patio. Close to all amenities and transit. Going Soon! (id:61215)
Unit 5a - 25 Paisley Boulevard E
Mississauga, Ontario
*** ALL INCLUSIVE *** Discover one of the largest Bachelor unit available in central Mississauga-an upgraded, generously sized home that delivers both comfort and value in a prime location. Step into a bright, open-concept layout designed for easy living, with ample room to relax and recharge. The modern kitchen boasts stainless steel appliances and a convenient breakfast bar, perfect for your morning coffee or casual dining.Situated in a quiet, low-rise building with just a handful of units, you'll enjoy a peaceful atmosphere free from crowded elevators and noisy neighbors-ideal for those who appreciate privacy and tranquility. A true hidden treasure compared to the hustle of high-rise living.Professionally managed by a responsive landlord who genuinely prioritizes your comfort and satisfaction. Located mere steps from Cooksville GO Station, major bus routes, the upcoming LRT, banks, restaurants, and more. Plus, you're just minutes from Square One, Port Credit, and the scenic shores of Lake Ontario.If you're seeking a clean, quiet, and spacious home with unbeatable convenience-this is the one! (id:61215)
21 Iguana Trail
Brampton, Ontario
2017 built. Premium 131 ft. deep lot Situated near Mayfield and Mclaughlin this well kept , clean modern comfort home boasts four bedrooms (plus pooja room), Five bathrooms. Stainless steel appliances, Gas stove, double garage driveway, 7 car parking, making it an ideal home for a sizable family. 5 pcs ensuite in primary room. DD glass entrance with interlocking . All rooms have attached washrooms and walk-in closets. 2828 sq Ft Property. .Pergola, Interlocking and (((Legal basement registered with city))) Covered deck in the backyard. NO SIDE WALK.131 feet deep lot. (id:61215)
15 Venture Way
Thorold, Ontario
Brand New Never Lived In Amazing All Brick Detached Home on a 50 ft wide lot! This is the opportunity to move into a brand new home with upgraded features without the wait! The wonderful layout has maximized the opportunity for an abundance of sunshine. The open concept kitchen and familyroom is enhanced by the cathedral ceiling creating great space for entertaining and family time. The four bedrooms upstairs are highlighted by the primary bedroom with a lavish ensuite and two walkin closets. The lower level future potential was well considered when the builder added a separate private entrance and the windows allow more natural light. The finished full bathroom in the lower level is waiting for the new owner to design the rest of the additional living space to address their own personal requirements. Don't miss out on new, upgraded, inviting, family neighbourhood! (id:61215)
2 - 260 Twelfth Street
Toronto, Ontario
Stunning 2 bedroom, 2.5 bath END UNIT stacked townhome available near Lakeshore/Kipling in the vibrant area of south Etobicoke. This beautiful home features 9 ft ceilings on the main floor, open concept living/dining room with extra windows as a corner unit. Large kitchen complete with a pantry. Plenty of storage space and ensuite laundry. Enjoy outdoor BBQ on the balcony with BBQ gas hook up. Amazing location with short walk to lake Ontario, the waterfront trail, 24 hours grocery store. Easy access to to public transit and quick drive to Gardiner, QEW and Hwy 427. One underground parking space included. Available for lease as of Dec.1, 2025. Tenants to pay all utilities plus hvac and water heater tank rental $45.00/month. (id:61215)
27 Vickery Street
Whitby, Ontario
New legal Basement apartment in brand new area. this 2 bedroom plus den approx 900 sqft features laminate floors and pot lighting throughout. Quartz countertop with exhaust fan. 3 Piece bath and separate laundry area with extra storage space under the stairs. The den can be used as storage, an office, or even another bedroom. Suitable for a couple, this smart layout offers a comfortable living area and a functional kitchen, all in a clean, well-maintained space. Located in a family-friendly neighbourhood with easy access to transit, walk to micklefield park minutes to highway 412, highway 401, highway 407, shopping, schools, everyday amenities and more!!!! (id:61215)
269 Manchester Drive
Newmarket, Ontario
Large 4 Bedroom Home, Close To Parks, Schools, Shops & Nature Trails. Many Upgrades happened within past three years: Asphalt Driveway, Central Air. All Interior Doors & Hardware, Windows, Hardwood Floors, Bathrooms, Paint... Roof In 2017, High Ceiling Basement To Add More Living Space, Back Deck With Fenced Private Yard. A Must See! (id:61215)
409 - 41 Goodwin Drive
Guelph, Ontario
Perfect for first-time buyers or downsizers seeking comfort and convenience in Guelph! This bright and spacious penthouse-level 1-bedroom, 1-bathroom condo offers a large open-concept floor plan filled with natural light. The well-designed kitchen provides ample cabinetry and counter space, overlooking the inviting living area with a walkout to your private balcony - ideal for relaxing or entertaining. Enjoy the peace and privacy of the top floor while being just steps to shops, restaurants, and everyday amenities. With quick access to Highway 401 and nearby hiking trails, plus one surface parking space included, this move-in-ready condo blends space, style, and location - the perfect place to start your next chapter or simplify your lifestyle. (id:61215)
124 Overture Road
Toronto, Ontario
Stunning Semi-Detached Bungalow on a Premium 150 ft Lot! This home is move-in ready, offering a perfect blend of elegance and functionality. Open concept layout featuring 3 spacious bedrooms, a bright solarium/sunroom overlooking a magnificent ravine view, perfect for relaxing or entertaining. This rare gem combines style and space all on a premium lot with a natural backdrop! (id:61215)
35 - 108 Golden Meadows Drive
Otonabee-South Monaghan, Ontario
Welcome to this exceptional family estate, where refined elegance meets everyday comfort all set against a backdrop of natural beauty available for lease. Beautifully located in the gated community of Riverbend Estates and nestled on a premium 75 x 150 lot. From the moment you arrive, you'll appreciate the care and attention starting with Its spectacular gourmet kitchen designed with both form and function in mind, complete with premium appliances, plenty of cabinetry and an over-sized quartz Island. The main floor welcomes you with soaring 9ft ceilings creating an open and airy ambiance by combining the living, dining and private office. Upstairs, natural light pours through large windows, illuminating 5 generously sized bedrooms, each complemented by access to full bathrooms, for every member of the family. Property features a spacious 3-car garage with additional 7 driveway parking is perfect for guests and extended family. (id:61215)
536 Glen Forrest Boulevard
Waterloo, Ontario
4-Bedroom main floor(only) unit in the well established Lakeshore Village community. Its central location in Waterloo make it a popular choice for convenient commuting and quick access to the expressway. For grades JK-6; N.A. MacEachern, Winston Churchill, and Cedarbrae are available. Sir. Edgar Bauer is available for students in JK-8. This unit is Just a short distance from the Universities, Uptown Waterloo, Conestoga Mall. The unit features a generous kitchen with a large island and plenty of counter and cupboard space. Large bathroom includes large vanity with double sinks. The unit also boasts spacious and bright bedrooms. Tenant will pay 70% of all utilities. (id:61215)
80 - 6780 Formentera Avenue
Mississauga, Ontario
Beautiful 3-Bedroom Townhome in the Heart of Meadowvale, Mississauga! Welcome to this bright, spacious, and modern 3-bedroom, 2-bath townhouse nestled in one of Mississauga's most desirable family-friendly communities! Property Highlights: Thoughtfully designed living space area with a stunning 12-ft high ceiling living room, Sun-filled floor-to-ceiling glass wall bringing in natural light throughout the day, Cozy fireplace for those relaxing evenings, Walk-out to a private backyard with a gas line for BBQ - perfect for entertaining! Hardwood floors throughout, Beautifully kitchen/Breakfast area with Bay Windows and quartz backsplash and counter tops, Spacious bedrooms with large closets, Spotless, well-maintained complex in a quiet and welcoming neighborhood. Prime Location: Just minutes to Meadowvale Town Centre, GO Station, top-rated schools, parks, and major highways - everything you need is right at your doorstep! This home offers the perfect blend of comfort, convenience, and class - a must-see for families and professionals alike! (id:61215)
5258 Third Line
Erin, Ontario
HAVE YOU BEEN SEARCHING and your a ideal style of home does not exist or the existing inventory of properties do not meet your needs or expectations? Why not consider building your ideal home on this exceptional 1.03-acre residential lot in the Town of Erin. Ideally situated on a peaceful rural road, this pristine, cleared lot is a blank canvas filled with potential. The property's excellent topography is perfectly suited for a walk-out basement design, offering abundant natural light-ideal for creating an inviting in-law or secondary suite. Save money by using this property natural gentle slope to accent your design of a seamless indoor-outdoor living space, especially in this natural and peaceful country settings backing onto farmland and forest. Large windows and walk-outs create bright, open lower levels, allowing you to wake up each day to serene views of farmland and lush forests-or unwind in the evening with breathtaking sunsets and stargazing under the night sky. This property promises privacy, tranquility, and picturesque scenery for many years ahead. Additionally, benefit from Ontario Federation of Agriculture (OFA) tax credits currently applied, reducing your property taxes until construction begins. This lot comes ready for your dream home in the Spring with clearance from the Conservation Authority, confirming there are no conservation restrictions, so you can confidently start your building permit application process with the Town of Erin and Wellington County. HST may apply. Embrace the best of country living without compromising convenience-town services, shopping, churches, and commuter routes are just minutes away. GO train station is approx 10 mins away and a short drive to commuter route that take you to the City. Seize this rare opportunity and start building your dream home today! Google Maps: use 5223 Third Line, Acton the property is directly across the road. (id:61215)
91 Mintwood Drive
Toronto, Ontario
Prime Location Bayview/Steeles Area, Totally Renovated $$$, Absolutely Gorgeous // A True Gem! Great School, In Good Neighborhood, minutes to TTC/Go/Hwy. (id:61215)
413 - 21 Burkebrook Place
Toronto, Ontario
High End Luxury Condo With 2 Storey Lobby*Large Bedroom+Small Den With 2 Baths*Parking & Locker Included*780Sf+270Sf Private Terrace With Gas Bbq Hook-Up*24 Hrs Security*Amenities: Indoor Pool, Sauna, Exercise Rm, Guest Suites, Theatre Rm, Meeting Rm, And More*Walking Distance To Sunnybrook Hospital, Shops, Park, Buses*Perfect For Professionals And Scholars*Over 50 Underground Visitor Parkings (id:61215)
115 - 760 Lawrence Avenue W
Toronto, Ontario
Discover the perfect blend of comfort, style, and urban convenience in this beautifully updated executive townhouse. Offering over 1,000 sq ft of thoughtfully designed living space, this bright 2-bedroom, 3-washroom home is ideal for professionals, couples, or small families seeking modern city living. The open-concept main floor features a sleek kitchen with updated counters, stainless steel appliances, and a convenient breakfast bar overlooking the living and dining areas-perfect for everyday living and entertaining. A main-floor powder room and ensuite laundry add to the practical layout. Upstairs, you'll find two generous bedrooms, including a large primary suite with a private ensuite and great closet space. A versatile upper-level den makes an ideal work-from-home nook. Step outside to your private rooftop terrace-an incredible retreat that's perfect for summer BBQs, relaxing with a book, or hosting friends. This unit also includes an underground parking space plus ample visitor parking. Located in a quiet, well-managed complex just steps from everything you need: Lawrence West subway, grocery stores, Shoppers Drug Mart, Lawrence-Allen Centre, Yorkdale Mall, restaurants, parks, and quick access to the Allen Expressway. Move in and enjoy modern living in a vibrant, highly connected neighbourhood. (id:61215)
70 Holford Crescent
Toronto, Ontario
Newer Renovated Spacious 3 Bedroom Main Floor Unit, Kitchen With Walk Out Deck, Spacious Living Room And Dining Room. Large Fenced Backyard (Shared). 2 Car Parking. Great Location Close To Public Transit And Highways 401/404/DVP. Short Drive to Subway Station. Walking Distance To Grocery Store. (id:61215)
2304 - 10 Graphophone Grove
Toronto, Ontario
Welcome to Galleria on the park. Open Concept Layout. Living room walk out large balcony. Bedroom with floor to ceiling windows. Den can be used for bedroom. Kitchen is equipped with Modern Finishes and Built-In Appliances. Located near Entertainment. Restaurants. Fitness Centre, TTC and more.Property's images are from previous listing. (id:61215)
Main - 12 Creskwick Court
Barrie, Ontario
This Stunning Home Features 3 Bedrooms, A Gorgeous Kitchen, Modern Bathroom, And Convenient Main Floor Laundry. Enjoy An Open-Concept Living And Dining Area Perfect For Entertaining. Ideally Located Just Minutes From The Waterfront, Shopping, Schools, And Highway 400. Tenant Responsible For 2/3 Of Utilities. Main Floor Only; Basement Is Separately Rented. (id:61215)
2711 - 395 Bloor Street E
Toronto, Ontario
Beautiful 2-year-old new Rosedale condo on Bloor, attached to luxurious Canopy by Hilton Hotel. Enjoy stunning unobstructed corner views of Rosedale. Breathtaking Panoramic View Of Toronto And Rosedale Valley With A Clear View That Can Never Be Blocked. Modern kitchen with quartz countertops, s/s appliances, and Windows in all rooms allow for natural sunlight. Condo/Hotel luxury amenities such as indoor pool, fitness and yoga, theatre, study rooms, party room, outdoor barbecue and lounge. Residence Can Enjoy Hotel Like Exclusive Reserved Living With A 24 Hr Concierge, State Of The Art Amenities Ready To Enjoy! Magnificent Location With Easy Access Living Minutes Walk To Sherborne Subway, Yonge & Bloor, Steps Away From Yorkville With High End Boutique Shops And Restaurants/Bars ,Entertainment & Much More. (id:61215)
6 Padbury Trail
Brampton, Ontario
All Utility Cost Is Included In The Rent Cost. Welcome to Our Legal Recently Made Basement Apartment At 6 Padbury Tr. It Comes With One Parking Spot on the Driveway A Private and Independent Entrance That Leads To Two Bedrooms, Kitchen, Living, Dining Ensuite Laundry and Most Modern Washroom. Professionally Finished With High Quality Upgrades & Large Windows. Newer Kitchen Appliances Pot Lights, Spacious Bedrooms ,Laminate Flooring Throughout. Location is The Finest In Brampton At Beautiful Mount Pleasant Where You Can See Your Kid Play In the Park In Front Of The House. We Are Close To Go Station, Steps To Transit, Shopping and Banks. The Landlord Lives Upstairs With His Small Family. All Utility Cost Is Included In The Rent Cost. (id:61215)
7 Kingsmere Crescent
Brampton, Ontario
Centrally Located 3-Bedroom Main Floor of a detached home - Ideal for Newcomers or Small Families. Spacious 3-bedroom, 1-washroom main floor with 2 parking spaces available in a convenient, central location. Perfect for newcomers, couples sharing a space, or a small starter family looking for comfort and accessibility. Enjoy bright, well-maintained living areas and a welcoming neighborhood close to schools, transit, and shopping. (id:61215)
B407 - 693 Davis Drive
Newmarket, Ontario
This is the most elegant building in all of Newmarket! Not only is it new and never lived in but its designed with class and sophistication. Let me save you some time on your search with highlights of this 1 bed 1 bath unit. The lucky working professional or couple who will reside in this unit gets the luxury of a terrace triple the size of the balconies unique to only the 4th floor. Additionally the rooftop lounge and is also on the 4th floor for easy accessibility. The primary is a true fully enclosed bedroom with solid walls (no glass partitions) for complete privacy and quiet comfort. Furthermore it has 3 windows composing of floor to ceiling natural light and option for fresh air (save on utilities), along with a large double closet. The layout is functional giving space for a freestanding island if you wanted, a good size couch/sectional with a dedicated Tv wall in the living area, all without taking away space from the kitchen. This unit comes with 1 parking space and 1 locker. Building amenities include: Gym, 24 Hr Concierge, Rooftop Terrace and lounge, Meeting Room, Multipurpose room, Guest Suites, Pet Exercise Area, Bike Storage and Visitor Parking. Close to Southlake Hospital, the GO Station, Costco, Upper Canada Mall, shops, restaurants, and with easy access to Highway 404. ***Ever wanted to be neighbours with a friend? Units B406 and B407 are for rent!! (id:61215)
517 - 4065 Confederation Parkway
Mississauga, Ontario
Spacious 1 Bed Plus Den. Steps From Square One Mall & Everything Dtn Mississauga. Great Layout. 9 Ft Ceilings. Sun Filled Open Concept Unit Has Upgraded Soft Close Cabinets, Ceramic Backsplash, Centre Island And Stainless Steel Appliances. Move-In Condition. (id:61215)
Main - 3178 Dundas Street W
Toronto, Ontario
Prime Corner Retail Opportunity in The Junction - Dundas St West. Discover a highly visible ground-floor corner unit located in the heart of Toronto's vibrant Junction neighbourhood. Situated on sought-after Dundas Street West, this versatile space offers: 350 sq ft main level with soaring 9-foot ceilings (Approximately 12.6' x 29') Kitchenette and 2-piece bathroom for added convenience Private 300 sq ft basement storage (unfinished) Excellent foot traffic and street exposure in a dynamic community. Ideal for boutique retail, studio, or professional services. The landlord is seeking a quiet, low-impact tenant to complement the building's character and surrounding businesses. (id:61215)
22 River Ridge Road
Barrie, Ontario
Nestled in the highly desirable Kingsridge community of Barrie, this timeless all-brick residence offers discerning buyers a prestigious address and a truly versatile home. Thoughtfully maintained and upgraded over the years, it features a classic floor plan ideal for families of all generations. Set on a mature 48.54 x 123.66 ft lot, the exterior is equally impressive, featuring fiberglass shingles (installed in 2024) complete with a 15-year workmanship warranty and a 50-year manufacturer's warranty, as well as new eavestroughs (2023). Additional highlights include new front-facing windows (2010), a charming Muskoka-inspired wood pergola, and a newer paved driveway in 2021, all of which contribute to the home's exceptional curb appeal and functionality. Inside, you'll find approximately 3000 sq ft of finished living space, starting with a grand tiled foyer and an elegant updated wooden staircase that makes a striking first impression. The main floor family room features a cozy wood-burning fireplace (WETT Certified), and the main floor office is ideal for working from home. The kitchen and breakfast area are filled with natural eastern light streaming through the patio door, offering tranquil views of the mature trees in the backyard. Keeping cool in the summer is easy with a new central air conditioning system installed in 2025. The home also offers four generous bedrooms, four bathrooms, and a nearly finished basement providing flexibility for growing families, a games area, a home gym, or multi-generational living. The backyard is private and calming in all seasons. Ideally located within walking distance to parks, tennis courts, schools, and shopping. Just a short drive to Lake Simcoe and the trails. Minutes away from commuter routes and the GO Train, this residence offers both a lavish lifestyle and a prime location. Whether you're upsizing, investing, or seeking your forever home, this residence likely checks all the boxes, and your next chapter begins here. (id:61215)
323 - 3200 William Coltson Avenue
Oakville, Ontario
Bright, Specious And Unique 1 Bedroom + 1 Den! Almost 800 Sqft! Corner Unit With An Amazing View and Wrapped Around Balcony (Terrace).Spacious Den With Door Offering Additional Functionality As Second Bedroom or An Office. Completed With Modern Finishes! 9 Feet High Ceilings. Modern Kitchen Features Quartz Counters, Centre Island With Breakfast Bar, Whirlpool Appliances And Ample Cabinetry. Large Wrapped Around Balcony (Terrace) To Almost Entire Unit For Entertaining/relaxing. Hardwood Floor Throughout. Located In The Prime Area Of Oakville. Walk To Grocery, Retail, Restaurants And Shopping Amenities. Near Hospital, 407, 403, Sheridan College And Green Space. (id:61215)
Bsmt - 24 Fordham Road
Brampton, Ontario
Bright and spacious 2+Den basement apartment with a private side entrance in West Brampton's family-friendly neighborhood. Features large above-grade windows, open-concept living, modern kitchen, full 3-pc bath, and a versatile den ideal for a home office. Includes private laundry and 1 parking. One bedroom comes with it's ensuite 2 piece private washroom. Close to top schools, Cassie Campbell Community Centre, Creditview/Sandalwood parks, grocery, and everyday amenities. Excellent transit access with Mount Pleasant GO and Brampton Transit/Züm nearby. Ideal for professionals or a small family; 30% utilities. Private Laundry. (id:61215)
19 Palm Drive
Toronto, Ontario
Bring Your Fussiest Clients! Entire house including basement apt.2 bed (potential with separate entrance),This Beautifully Updated And Lovingly Cared For Home Is Perfect For Your Family. Featuring 3 Spacious Bedrooms, 3 Bathrooms, Open Concept Living/Dining Rm And Large Eat In Kitchen. Have A Bbq While The Children Play In The Large Backyard. Walk To Ttc, The Park Bathurst St Shops And Restaurants. Excellent School District Inc. William Mackenzie Cl. Don't Miss This One! (id:61215)
39 Orchard Parkway
Grimsby, Ontario
Welcome home to this stunning two-story gem nestled privately into the escarpenti in walking distance to the heart of downtown. This spacious 3+1 bedroom, 4-bath home offers the perfect blend of warmth, style, and flexibility for today's busy lifestyle.Step inside and fall in love with the bright sunroom, inviting family room (perfect as a home office, library, or extra bedroom), and three cozy fireplaces that add comfort and charm throughout. The kitchen, laundry rooms, and bathrooms have all been beautifully updated, giving the home a fresh, modern feel while maintaining its welcoming character. Huge garage, 25' x 19'. Outside, relax and entertain around your private pool, or simply take in the view - you're just moments away from all the downtown amenities you love: shops, cafes, parks, and more.Whether you're growing your family, working from home, or just looking for a special place with heart, this home truly has it all, even an Electric Vehicle Charging Station in Garage (id:61215)
570 - 135 Lower Sherbourne Street
Toronto, Ontario
Welcome To Time & Space Condos By Pemberton! Prime Location On Front St E & Lower Sherbourne St In The Heart of Downtown Toronto. Modern Open Concept With Quality Stylish Features. 660SqF Plus 102SqF Open Balcony With West Exposure. One Bedroom + Den Modern Design With Two Full Bathrooms. Big Size Den Can Be Office or Second Bedroom. One of the Best Condo Amenities in Downtown Toronto And Enjoy State-of-the-art Building Amenities Including: Infinity-Edge Pool, Rooftop Cabanas, Outdoor BBQ Area, Gym, Games room, Yoga Studio, Party Room And More. Plenty of Visitor Parking Spaces. 99/100 Walk Score, 100/100 Transit Score. Steps to George Brown College, Union Station, King Streetcar, Subway Access, Financial District, St. Lawrence Market, Toronto Waterfront, Metro, Freshco And Restaurants, Shops And More. (id:61215)
15 - 87 Thornmount Drive
Toronto, Ontario
Rare Industrial Warehouse Offering In Size & Price in Toronto East. Well Managed & Maintained Industrial Condo. Great location! Hwy 401 & Morningside. Main floor 1981 sqFt plus 800 mezzanine, total use space 2781 sq. Ft. High 17' ceilings, End unit with lot of extra space outside.many permitted uses allowed, well managed complex with low maintenance fee. 2 washrooms, reception area, One Drive-in Door. parkings.seller will complete the floor , washroom renovation. (id:61215)
503 - 555 Wilson Heights Boulevard
Toronto, Ontario
***Best Investment In The One Of The Best Best Location at corner of Sheppard and Wilson Heights Boulevard *** Great Opportunity to live in a nice layout of 2 BEDROOM + 2 BATHROOM Condo nestled in a quiet boutique building In Desirable North York Location, Boutique Condo Building Offers Amazing Value Located In Beautiful Clanton Park Neighborhood. This Spacious Corner Unit Has 2 Bedrooms & 2- 4Pc Baths, Large South Facing Balcony With Unobstructed Amazing Views Of Downtown Toronto Skyline. Master Has 4-Pc Ensuite, Walk-in Closet and Large L-shaped Living and Dining. Furnace Replaced in 2020, Relax & Enjoy Rooftop Terrace. Yorkdale Is 5 Mins Away. Short Walk To Sheppard Subway, Easy Commute York U Or Downtown. property is in process to probated, Status Certificate Available !!!. ***EXTRAS*** Washer/Dryer, Fridge, Stove, Built in Dishwasher, New Forced Air Furnace (2020),1 parking spot & 1 locker. (id:61215)
216 - 505 Glencairn Avenue
Toronto, Ontario
Live at one of the most luxurious buildings in Toronto managed by The Forest Hill Group. Sunrise East views new never lived in Two bedroom 772 sq ft per builders floorplan, one parking spot, one locker, all engineered hardwood / ceramic / porcelain and marble floors no carpet, marble floor and tub wall tile in washroom, upgraded stone counters, upgraded kitchen cabinets with under cabinet puck lighting, upgraded Miele Appliances. Next door to Bialik Hebrew Day School and Synagogue, building and amenities under construction to be completed in Spring 2026, 23 room hotel on site ( $ fee ), 24 hr room service ( $ fee ), restaurant ( $ fee ) and other ground floor retail - to be completed by end of 2026, Linear park from Glencairn to Hillmount - due in 2027. Landlord will consider longer than 1 year lease term. (id:61215)
34 - 810 Golf Links Road
Hamilton, Ontario
Welcome to 810 Golf Links Rd, Unit 34 A Spacious Townhome in Prime Ancaster Location!Located in a safe and highly convenient neighborhood, this 2+1 bedroom, 3-bathroom Bungaloft offers comfort, space, and unbeatable convenience. The bright open-concept living and dining area extends into a huge sunroom, perfect for year-round enjoyment. The separate enclosed kitchen is ideal for those who love to cook, keeping cooking aromas contained while offering a functional and private space. The primary bedroom features an ensuite and large closet, while the versatile +1 room can serve as a home office or guest space. The unfinished basement provides ample storage or the potential to customize additional living space. A private backyard offers a quiet retreat, and the separate garage layout ensures a distinct and spacious living area. Situated right across from Costco, Cineplex, Jacks restaurant, and more, and within walking distance to Meadowlands Shopping Centre, this home is also just minutes from top-rated schools, McMaster University, HWY 403 & LINC, and surrounded by parks and trails. Offering both spacious living and ultimate convenience, this home is a rare find, book your private viewing today! (Newly renovated master ensuite bathroom! New stove and dishwasher!) (id:61215)

