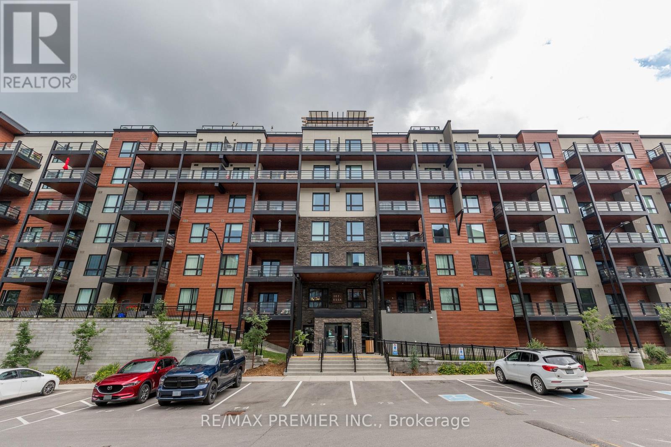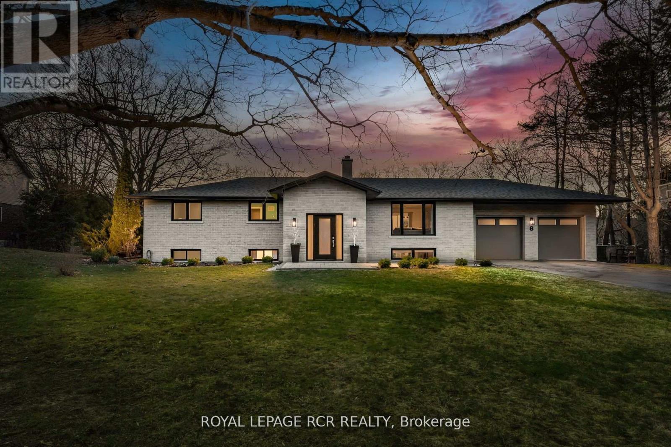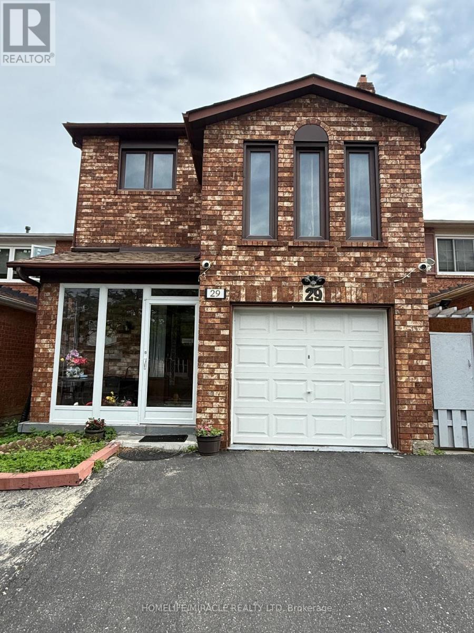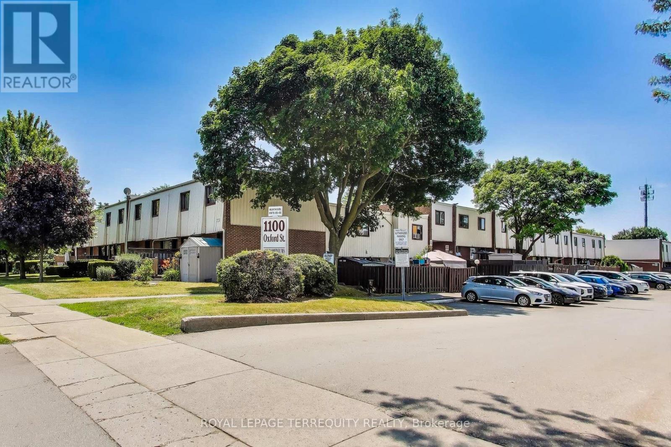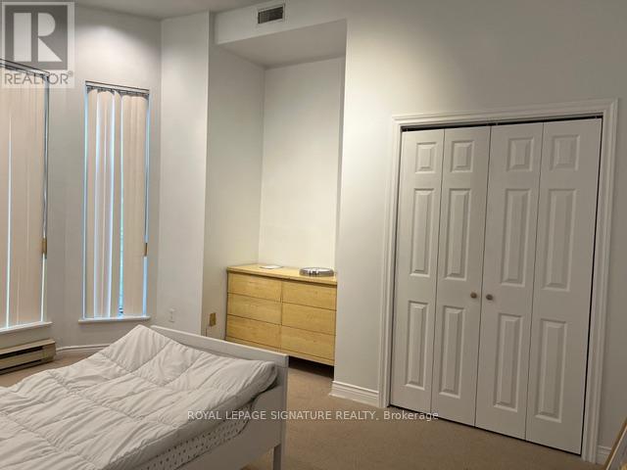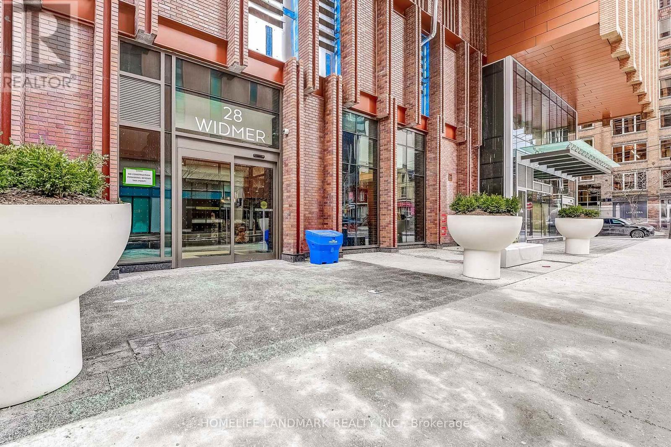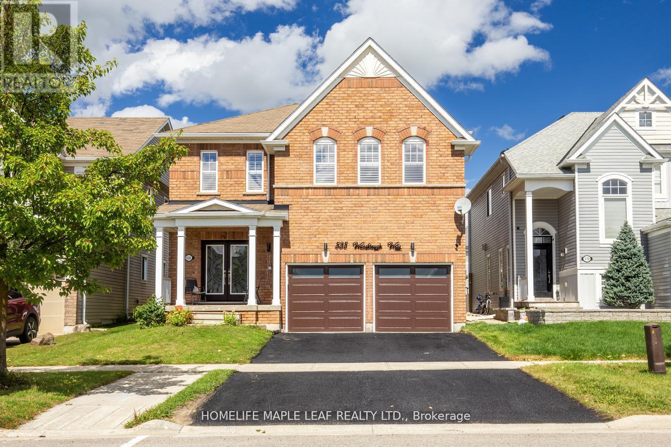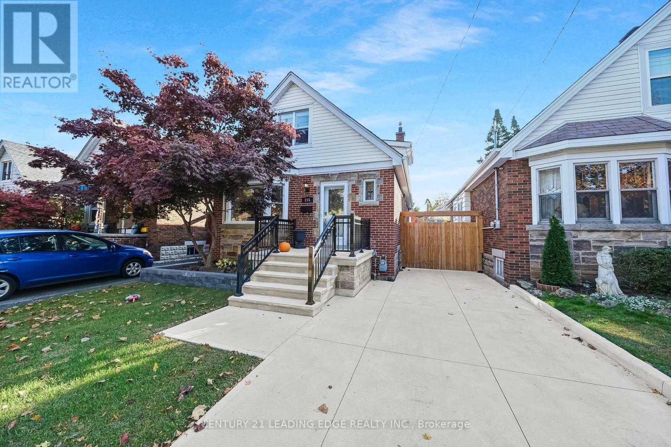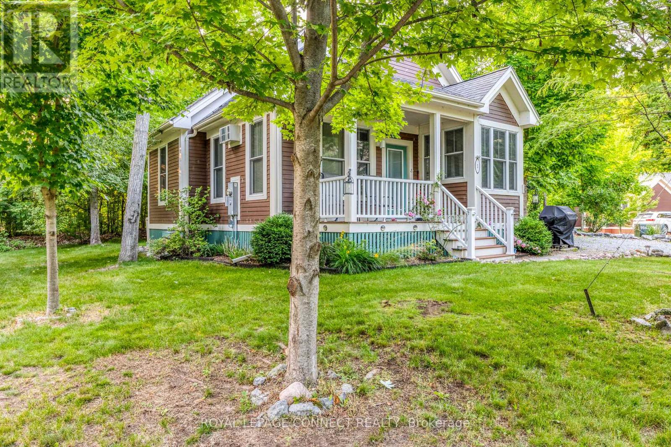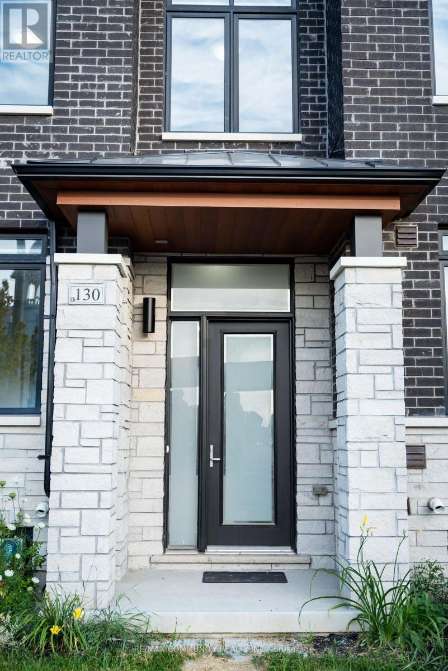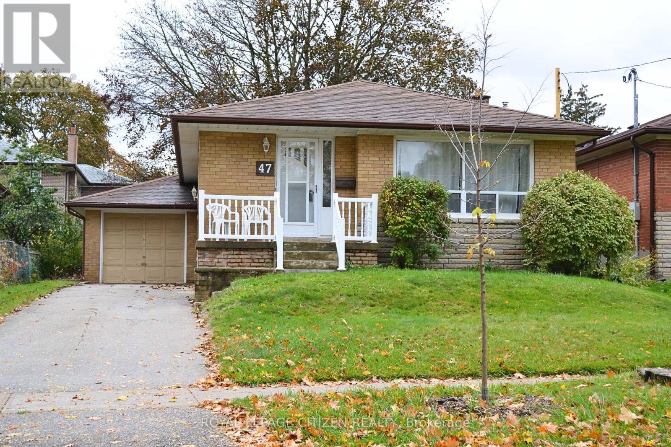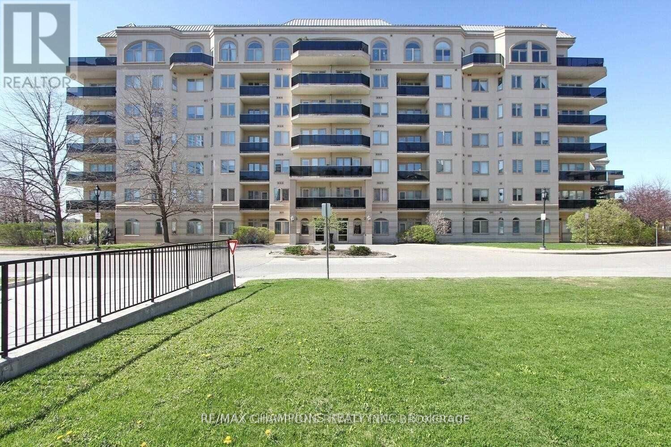Team Finora | Dan Kate and Jodie Finora | Niagara's Top Realtors | ReMax Niagara Realty Ltd.
Listings
513 - 302 Essa Road
Barrie, Ontario
Welcome To The Gallery Condominiums In The Heart Of Barrie! Centrally Located And Right Beside The Highway 400 - The Location Of This Unit Is Unparalleled! Rarely Offered Oversized 1 Bedroom + 1 Den Unit Features Over 800+ Square Feet Of Living Space. The Open Concept Living Room Has A Beautiful Walk Out To A Large Balcony That Allows For Bbq's. Walking Distance To Trails And Amenities! Primary Bedroom Features A Double Closet For Ample Storage Space - Ensuite Stackable Washer And Dryer, Generously Sized Parking Spot And Locker Included! (id:61215)
8 Cook Drive
King, Ontario
Rare One Of A Kind Gem In Pottageville! 2021 New Bungalow 1/2 Acre Lot With A Finished Walk-Out Basement & Sep Entrance In The Sought After Neighbourhood Of King. This Designer Home Spares No Expense On Finishes & Details. Featuring Home Chefs Gourmet Kitchen W Extra Large Island Ss Appliances, Engineered Hardwood Floors, Carrara Marble Ensuite Bath, & Two Wood-Burning Fireplaces. The Finished Walk-Out Basement Is Perfect For Privacy, The Extended Family, Or Nanny/In-Law's Suite. Two Large Decks - About 700 Sqft With A 2022 Hot Tub. Enjoy The Privacy & Prestige Of King Country Living W All The Benefits Of Close Proximity To Schomberg, Nobleton, Aurora, Vaughan, Newmarket. This Is The Perfect Opportunity To Own This Excellent Property Minutes From Hwy 400, Hwy 9 & Hwy 27. Surrounded By The King And Aurora's Green Space, Finest Amenities & Private Schools: Country Day School & Villanova, St Andrew's College. The Perfect Opportunity To Live In This Fantastic Area. (id:61215)
Main & Second Floor - 29 Parsonage Drive
Toronto, Ontario
Welcome to this beautiful Two Storied House for Rent. 04 (Four) Bed Rooms with 03 ( Three) Wash Rooms and 02 (Two) Car Parking's. Utility will be shared 70%. Key Deposit is $300.00. Very close to TTC, Shopping Mall, Schools, Parks & Many other amenities. One of the Real Estate Salesperson is the owner of the property. This might be your dream house. (id:61215)
88 - 1100 Oxford Street
Oshawa, Ontario
Welcome to the stunning and scenic Lakeview Community in Oshawa! A well kept 3+1 bedroom condo townhouse in a quaint and quiet neighbourhood. Family and pet friendly complex with a spacious layout for a growing family and a extra bedroom for in-laws and guests! Enjoy your private fenced yard for entertaining and relaxation! The low maintenance fees makes it easy to live freely as it includes heat, hydro, water, building insurance, common elements and parking! Conveniently located close to amenities including grocery stores, schools, shopping, transit, and GO trains, all while being minutes away from the 401 and the Lake! A great opportunity for home ownership near the lake for first time home buyers, empty nesters and investors! (id:61215)
Main - 208 Carlton Street
Toronto, Ontario
Work/Live Amazing Location, Cabbagetown newly renovated 2 bedroom executive Apartment features soaring ceilings, all new appliances, bathroom and kitchen, Heat pump for cost conscious heating and cooling. TTC, Parks Shopping and all the perks that go with this neighbourhood. Existing furniture can stay or go and Parking is extra. (id:61215)
4627 - 28 Widmer Street
Toronto, Ontario
WELCOME TO ENCORE. Experience Toronto's best dining and nightlife right at your doorstep. ENCORE offers an exceptional lifestyle with premium amenities, including an outdoor pool, event space, a full-size fitness center, and convenient access to the TTC. ***PRICE IS ONLY QUALIFIED FIRST TIME HOME BUYERS*** HST WILL BE ADDED TO NON FIRST TIME BUYERS.Photos are virtually staged - colour selection for the unit may differ. (id:61215)
535 Wansbrough Way
Shelburne, Ontario
Welcome To 535 Wansbrough Way, Shelburne With Gorgeous 4 Bed Detached House, 5 Washrooms With Double Car Garage in The Great Neighbourhood of Shelburne; Impressive Double Door Entry, Separate Living And Family Room, Modern Kitchen Central Island, Quartz Counters, Property Have 4 Car Parking On The Driveway. Convenient Location Close To All Amenities, Grocery, Restaurants, Entertainment. Must Look This Property. Show & Sell..!! (id:61215)
215 Wexford Avenue S
Hamilton, Ontario
A picturesque 1.5-storey home in a tree-lined neighborhood awaits! Just moments from schools, parks, and essential amenities, this home offers both charm and convenience. As you step inside, you're welcomed by a bright and airy sitting room perfect for entertaining or relaxing with a good book. Toward the back, an addition creates a cozy family space, complete with a natural gas fireplace for movie nights. The main floor also features a spacious kitchen, a bedroom, and a 4-piece bathroom, ensuring both comfort and functionality. Upstairs, you'll find two sun-filled bedrooms and a 3-piece bathroom, creating a peaceful retreat. Outside, a stunning backyard sanctuary awaits, with lush flower beds and elegant stone landscaping. The highlight is the inviting inground pool, ideal for summer fun. A charming gazebo, nestled in the corner, provides a shaded spot to relax under the sunny skies. To top it off, the home boasts a brand-new concrete driveway, front porch, and refreshed landscaping. (id:61215)
182 - 3 Farm View Lane
Prince Edward County, Ontario
Warm and Inviting Bungaloft Cottage in Prince Edward County! Welcome to 3 Farm View Lane, a bungaloft cottage in the Woodlands area of East Lake Shores-a seasonal, gated waterfront community on East Lake in Prince Edward County. This 2-bedroom, 2-bath layout offers great flexibility with a loft space perfect for extra storage or guest sleeping quarters. The main floor features vaulted ceilings, a cozy dining nook, solid maple kitchen cabinets, a handy pantry, and two full bathrooms, including a 3-piece ensuite off the primary bedroom.Recent updates include a new washer and dryer and a water softener. The cottage also offers two storage sheds, private parking for two vehicles, and comes fully furnished, providing an easy, turn-key start for next season. Whether you're relaxing indoors or enjoying the peaceful outdoor setting, this is a warm and welcoming retreat that feels like home.Just a short walk to the adult pool, gym, and beach, and close to all resort amenities: two swimming pools, tennis, basketball and bocce courts, gym, playground, leash-free dog park, walking trails, and 1,500+ feet of waterfront with shared canoes, kayaks, and paddleboards. Weekly activities-yoga, aquafit, Zumba, line dancing, crafts, movie nights, and live music-create a friendly, pet-friendly atmosphere for all ages.Open April to October, East Lake Shores is just minutes from Sandbanks Provincial Park, downtown Picton, and the County's many wineries, farm stands, breweries, and restaurants-perfect for day trips and local exploration. Monthly condo fees of $669.70 (billed 12 months/year) include TV, internet, water, sewer, grounds maintenance, off-season snow removal, and use of all amenities. Rentals are optional-join the on-site corporate program (advertised on Airbnb, VRBO, and more) or manage it yourself.3 Farm View Lane is a comfortable seasonal retreat-the perfect place to relax, recharge, and experience the charm of Prince Edward County. (id:61215)
130 Purple Sage Drive
Brampton, Ontario
Welcome to 130 Purple Sage Dr - A Fully Furnished Luxury Retreat! Step into sophistication with this stunning builder's model home, less than 5 years old and beautifully upgraded throughout. Featuring 3 bedrooms, 4 bathrooms, and over $20,000 in premium furnishings, this home is truly move-in ready - just bring your suitcase! The ground floor offers incredible versatility, with a spacious living room that can easily function as a 4th bedroom, in-law suite, or private home office. You'll also find a convenient laundry area and a 2-piece washroom on this level, perfect for guests or extended family. Upstairs, the open-concept living and dining areas are bright and inviting, leading to a balcony ideal for morning coffee or evening relaxation. The modern kitchen boasts sleek cabinetry, stainless steel appliances, and elegant finishes that elevate every meal. Nestled in the desirable Gore Rd & Queen St E neighborhood, this home offers dual entrances, garage access, and a layout designed for comfort and flexibility. Enjoy easy access to Highways 427 & 407, as well as Costco, Walmart, local shops, and restaurants - all just minutes away. Situated right on the border of Woodbridge, Brampton, and Toronto, you'll experience the best of all worlds. Experience luxury, comfort, and convenience - all at 130 Purple Sage. This is more than a rental - it's a lifestyle. (id:61215)
47 Barkwin Drive
Toronto, Ontario
Welcome to this charming 3-bedroom bungalow nestled in the highly sought-after Thistledown area of Etobicoke. Set on a quiet, family-friendly street lined with mature trees, this home offers a warm and inviting atmosphere perfect for families or downsizers alike. The spacious living and dining area provides a comfortable space for entertaining or relaxing, while the bright kitchen offers functionality and potential for your personal touch. The home features three well-sized bedrooms and a full bathroom, all conveniently located on one level for easy living. The unfinished basement provides ample storage space and exciting potential for future customization or expansion. Outside, enjoy a private backyard ideal for gardening, play, or outdoor gatherings. Perfectly situated, this property is within walking distance to schools, shopping plazas, and beautiful parks, with TTC transit and major highways nearby for effortless commuting. Experience the best of suburban comfort and urban convenience in this delightful Etobicoke bungalow. A wonderful place to call home. (id:61215)
303 - 8 Dayspring Circle
Brampton, Ontario
Welcome To This Spacious Beautiful *Two Bed + Den Suite* With 2 Full Washrooms. Master Bedroom Comes with Closets & A Modern 4 Pc Ensuite Washroom. Den Large Enough To Be Used As A Separate Bedroom or Office. Open Concept Kitchen With granite Counter & Stainless Steel Appliances. Ensuite Laundry, Located In Brampton East Close To Hwy 427, 410, 407, 50 & Vaughan; Surrounded By Serene Walking Trails In A Peaceful Community. (id:61215)

