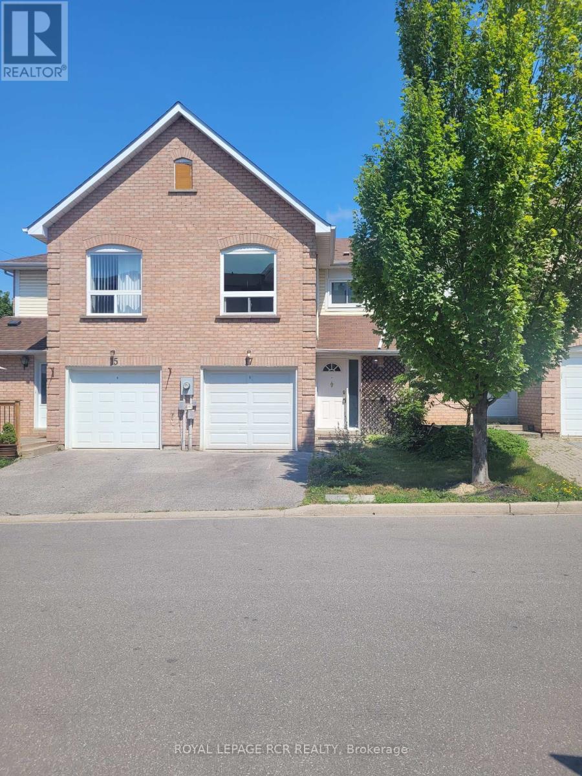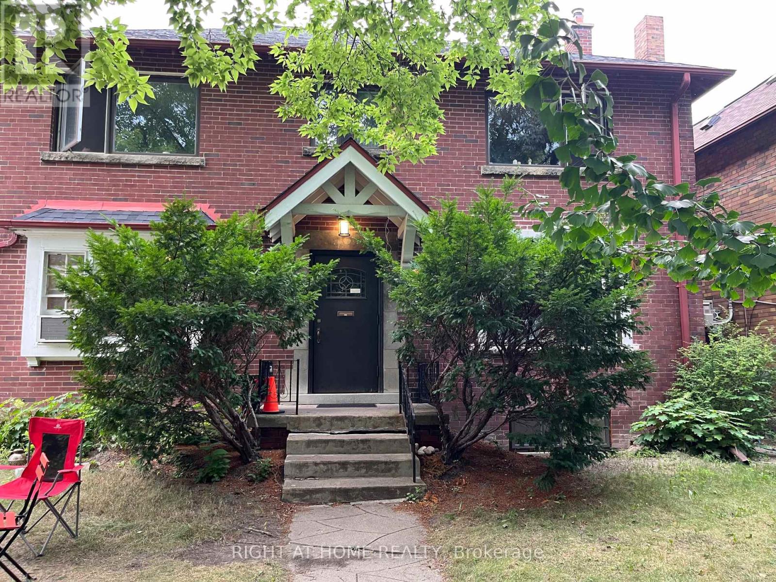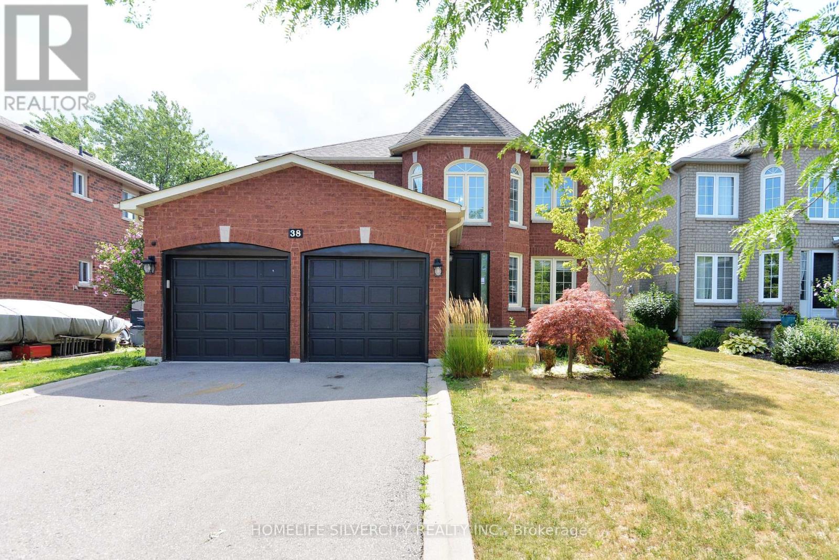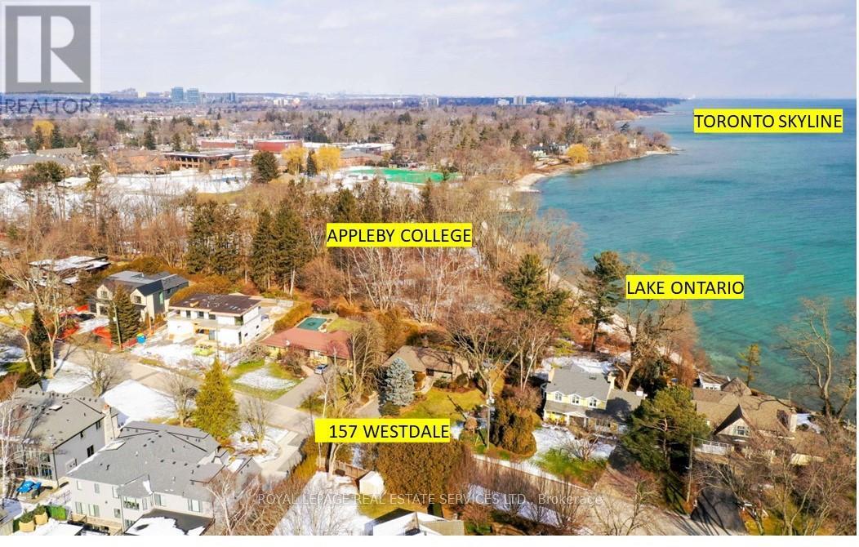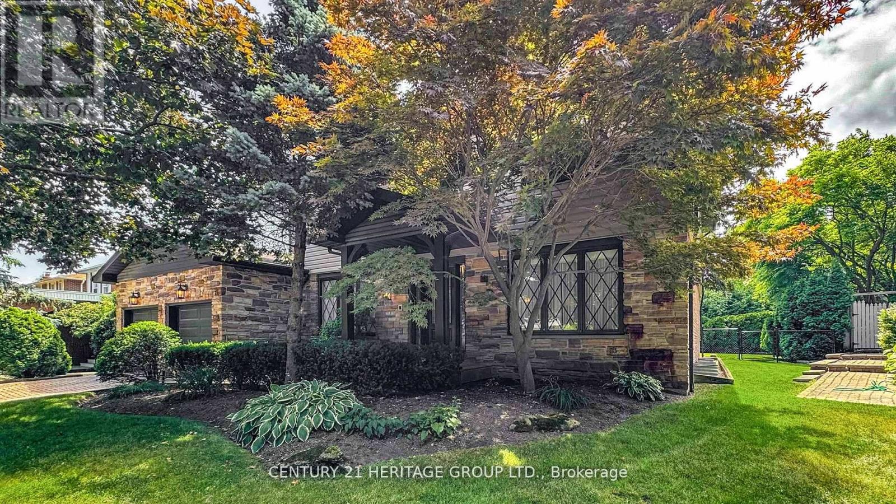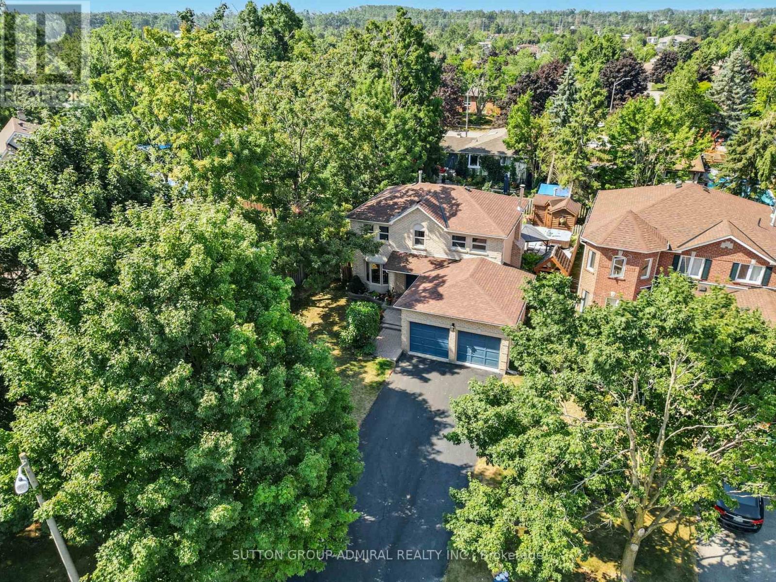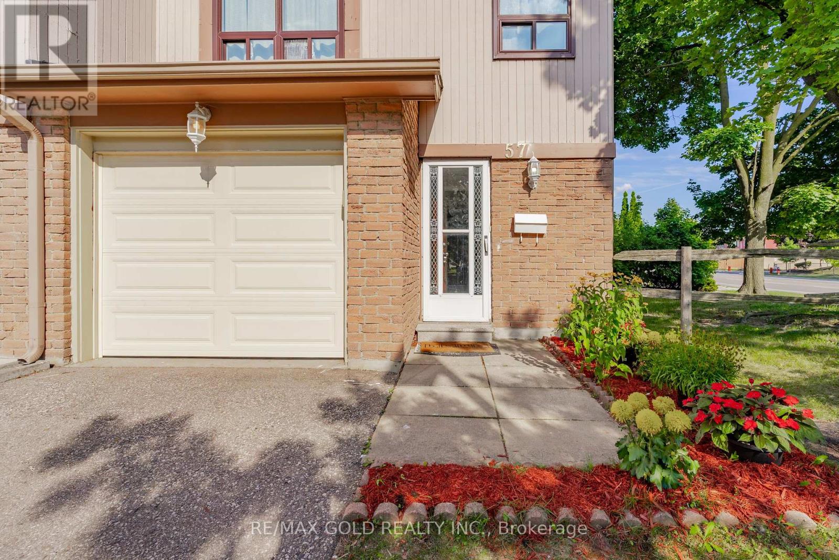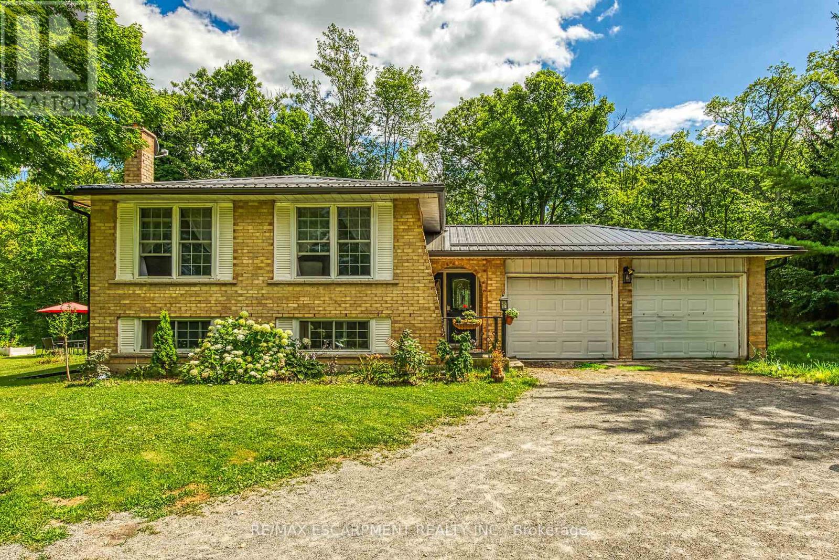Team Finora | Dan Kate and Jodie Finora | Niagara's Top Realtors | ReMax Niagara Realty Ltd.
Listings
2 - 17 William Curtis Circle
Newmarket, Ontario
Beautifully renovated thru-out, 3 bedroom townhome with finished basement, just under 2000 sq ft of living space. Renovated gourmet kitchen w/quartz counters, backsplash, bamboo floor, pot lights, undermount sink and cabinet lighting & S/S appliances. Dining & living area with w/o to resurfaced deck & backing to ravine. Freshly painted thru-out 1st & 2nd floor (May 2025), all new windows throughout & sliding glass door (April 2025), 2nd floor has new vinyl plank flooring thru-out, pot lights in all bedrooms, new vanities & flooring in 2nd floor bathrooms (May2025). Basement has laminate floor thru-out, pot lights, gas fireplace & oversized window. Office in basement has rough in for bathroom, drains in floor & water pipes behind wall. Fabulous location close to hwy, community center, top ranking schools, parks & trails, walking distance to shops/ grocery stores. Move in ready! Priced to sell ! (id:61215)
11 Rivercrest Road
Toronto, Ontario
Location! Location! Location! Bloor West Village. Newly renovated 2 bedroom available on the basement of a 2-story house. Everything is newly renovated - kitchen, bathroom, all recently updated. Great location in Bloor West Village super close to High Park, Runnymede Station, schools, restaurants, and everything you need within walking distance. Perfect spot if you're re looking for a cozy, clean place in a great neighbourhood. (id:61215)
38 Esposito Drive
Caledon, Ontario
This beautifully updated 4-bedroom brick home boasts exceptional curb appeal and sits on a spacious, well-maintained lot in a highly sought-after, family-friendly neighborhood. Ideally located within walking distance to top-rated schools, parks, and local conveniences, this home offers both comfort and convenience for today's modern family. Step inside to a bright two- storey foyer and enjoy a freshly painted interior complemented by modern finishes throughout. The professionally finished basement (2017) is perfect for multi-generational living or guest accommodation, complete with a full kitchen, bathroom, bedroom, and generous living area. Key Features & Upgrades: kitchen renovation (2013), 35-year shingles and garage doors (2012), new furnace and A/C (2015), upgraded windows (2008), front door (2013), and a repaved driveway (2021). (id:61215)
915 - 88 Times Avenue
Markham, Ontario
1 Bedroom Condo with Parking& Locker-Prime Markham & Richmond Hill Location!Welcome To Victoria Tower in the Heart of Commerce Valley- This Bright and Spacious 1-Bedroom, 1-Bath Suite Offers Comfort, Convenience, And Value in One of Markhams Most Sought-After Communities.Indoor Swimming Pool, Fully Equipped Fitness Centre, Sauna, Party Room, Concierge & 24-Hour Security and Visitor Parking for Guests. Steps To Restaurants, Cafes, Parks & Groceries; Minutes to Highways 404 & 407, Viva/Yrt Public Transit; Ideal for Professionals Working in Markham, Richmond Hill, York Region and GTA. (id:61215)
2104 - 9 Bogert Avenue
Toronto, Ontario
9' Ceiling With Bright Floor To Ceiling Windows. Conveniently Located With Direct Access To Subway (N&S Bound). High-End Miele Kitchen Appliances With Granite Counter Top & Eat-In Kitchen. Close To Hwy 401, Shopping, Restaurants, Library, Fresh-Co& Whole Food Supermarket, Movie Theater In Walking Distance. Students are welcome. (id:61215)
2 - 251 Pannahill Road
Toronto, Ontario
Welcome to this beautifully updated 3 bedroom, 2 bathroom apartment in the heart of Bathurst Manorone of North York's most sought-after communities. Featuring elegant hardwood floors throughout, this spacious unit offers a bright, open layout ideal for both relaxing and entertaining. The renovated kitchen and modern bathrooms add a fresh, contemporary touch. Located just steps from public transit, schools, parks, shopping, and all major amenities, this move-in-ready gem blends convenience with comfort. A fantastic opportunity for families, professionals, or anyone looking to enjoy vibrant urban living in a well-established neighbourhood. (id:61215)
157 Westdale Road
Oakville, Ontario
SOMETHING SPECIAL!... If you have a dream of a more tranquil lifestyle; to live in a country environment, overlooking a lake and forest on a premier drive then this unique home is for you. Stunning Oakville Executive Property with private access to Appleby College wooded trails and Lake Ontario shoreline. A private Muskoka like backyard with lake views including Toronto skyline. Completely restored home with skylights, custom cabinetry, granite countertops,3 elegant baths, glass marbled rain showers and body sprays, whirlpool jet tub, gas stove, 4 modern fireplaces, travertine and rich oak floors throughout, cold cellar. Heated 2 car garage with inside entry and double drive, 2 gas BBQ hookups. Cedar deck off kitchen, private balcony deck off primary bedroom and lower-level walkout to flagstone patio and cedar deck. Ideal retreat nestled in one of Oakville's most desirable southwest neighborhoods, 3 minutes to downtown Oakville. A must see to believe. Appleby College! (id:61215)
280 Henderson Avenue
Markham, Ontario
Welcome to 280 Henderson Avenue, a stunning, fully renovated residence set in Pomona Mills, one of the area's most desirable and established neighborhoods. Thoughtfully redesigned within the past five years, this carpet-free home offers a rare opportunity to own a move-in-ready property where every detail has been carefully curated for comfort, style, and practicality. From the moment you arrive, the home impresses with its timeless curb appeal and manicured landscaping. Inside, you're welcomed by expansive, light-filled living spaces that flow seamlessly from one room to the next. The layout is ideal for both everyday living and entertaining, tasteful finishes, and a natural warmth throughout. At the heart of the home is a beautifully appointed modern kitchen designed for both form and function. Outfitted with stainless steel appliances, ample counter space, and sleek custom cabinetry, it's the perfect setting for preparing meals, hosting guests, or simply gathering with family and friends. Whether you are cooking a quick weekday dinner or entertaining a crowd, this space delivers both sophistication and ease. The home offers four generously sized bedrooms and four stylishly updated bathrooms, providing ample space for families of all sizes or those needing flexible rooms for home offices or guest accommodations. Outside, the property truly shines. A private backyard retreat awaits, anchored by a heated inground pool surrounded by mature greenery and a thoughtfully landscaped setting. Whether you're enjoying quiet mornings poolside or hosting lively gatherings under the stars, this outdoor space is designed to be enjoyed through every season. Location is a key highlight, situated in a peaceful, tree-lined community, the home offers proximity to top-rated schools, beautiful parks, walking trails, and an array of local amenities. (id:61215)
6 Milne Court
Barrie, Ontario
Rare find! Located on a peaceful quiet court! Bright all brick 4 bedroom home w/ many great updates, with heated inground pool and hot tub, large finished bsmnt w/ additional 5th bdrm! Courts/cul-de-sacs rarely come up so this is your chance! Total 5 bdrms, 4 bthrms, ample parking of 4 cars on the driveway + 2 in double garage & no sidewalk! Freshly painted throughout main & 2nd floor. Great practical layout! Main level has hrdwd in the living rm, dining rm & kitchen. Impressive updated kitchen w/ Island & undermount sink, stone counter tops, stainless steel appliances, and pot lights, overlooking the inviting pool, hot tub & beautiful backyard w/ superb walkout to an impressive sprawling patio w/ large gazebo. Family room features a charming wood burning fireplace for super cozy winters. The 2nd floor offers 4 bdrms with updated flooring & 2 bthrms & updated windows [2015]. The large finished bsmnt provides lots of extra space for your family. Large recreation room so you will have the extra space to play & entertain. Plus the benefit of the 5th bdrm, and extra room which is perfect for an office, plus convenient 3 piece bthrm! Large cold rm is perfect for all that needed extra food storage! Beautifully landscaped backyard oasis w/ perennials, annuals, heated inground pool, hot tub, & gazebo for awesome summers w/ friends, family and amazing entertaining! Newer pool pump, heater and filter (approx 2021). Pool and Spa Inspection & Assessment available. Convenient laundry rm/mud rm on main flr w/ washer & dryer & w/ entrance from double car garage. New quartz counter in main bthrm & laundry rm. Updates in 2019 include: Furnace & A/C, Front landscaping, kitchen w/ stone counters, S/S appliances & most flooring. Owned HWT tank (2020). New roof shingles 2022! Walking distance to amenities, park, school, and shops! Easy highway access. Only a 10 minute drive to Centennial Beach! Total sqft 2,834 as per MPAC. Watch video & experience 3D walk through via my link. (id:61215)
162 Widdifield Avenue
Newmarket, Ontario
Welcome to 162 Widdifield Ave. This inviting two-storey detached home in a great family-- friendly neighborhood perfect for comfortable family living. Thoughtfully designed with a spacious and functional layout, this home offers the ideal balance of style and everyday practicality. The main floor features a bright and open living area, a formal dining room, and a family-friendly eat-in kitchen with a walk-out to the backyard deck great for relaxing or entertaining. Upstairs, youll find a generous mid-level family room with a cozy fireplace, and in second floor a large primary bedroom with ensuite bath, plus three more well-sized bedrooms and the convenience of second-floor laundry. (id:61215)
57 Guildford Crescent
Brampton, Ontario
Welcome to 57 Guildford Cres., Brampton an Ideal 3 Bedrooms' Spacious End Unit Townhouse for First Time Home Buyers or Growing Family Offers Comfort, Style with Convenient Location Close to All Amenities, Hwy, Banks, Schools, Parks Features Great Curb Appeal Leads to Welcoming Foyer walks out to Newly Renovated Privately Fenced Backyard with 2 Pc Washroom on Main Floor Perfect for Relaxing Summer with Friends and Family...Functional Layout on 2nd Floor Offers Bright and Extra Spacious Living/Dining Combined can be Used as Great Room Full of Natural Light...Large Eat in Kitchen with New Counter Top (2025), Breakfast Area Overlooks to Beautiful Manicured Backyard...Third Floor Features 3 Generous Sized Bedrooms with Newly Renovated Full Washroom...Lots of Upgrades Include: Laminate Flooring Throughout the House , Stairs Polished (2025); New Shutters (2025); Both Washrooms Renovated (2025); Fresh Paint (2025); New Kitchen Counter Top (2025); Main Floor Flooring (2025); New Garage Door (2025), Updated Modern Eat In Kitchen With Stainless Steel Appliances, Finished Main Floor With Laundry Room And Powder Room and Much More...Ready to Move in Beautiful Home (id:61215)
118 Concession 1 Road
Haldimand, Ontario
Solid brick elevated ranch situated on 1.21ac wooded lot (229.66 x 229.66) located 20 mins south of Hamilton - central to Cayuga & Binbrook fronting on quiet paved road. The 1975 blt home introduces 1248sf of main floor living space, 1248sf in-law style basement & 495sf attached garage. Ftrs on-grade foyer w/rear deck WO - leads to upper level living room & dining room - continues w/fully equipped kitchen, 3 roomy bedrooms & 4pc bath. Original hardwood flooring enhance country style décor. Large family room highlights lower level accented w/rustic pine feature walls & cozy wood stove, segues to spacious 4th bedroom, laundry/utility room & multiple storage rooms. Extras inc - metal roof, p/g furnace/AC/hot water heater-2024 (rented), 200 amp hydro, 3000 gal water cistern, independent septic system, private rear deck, several sheds & more! (id:61215)

