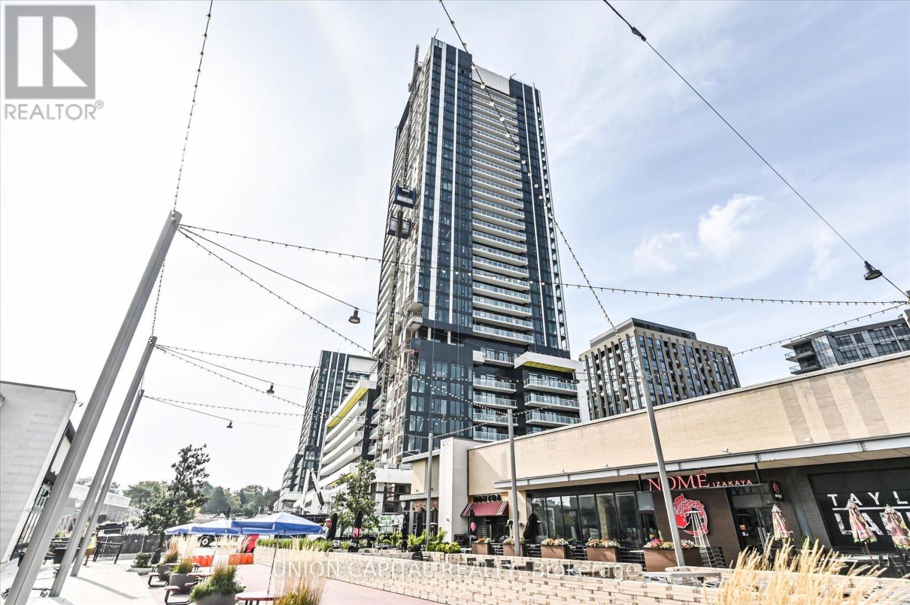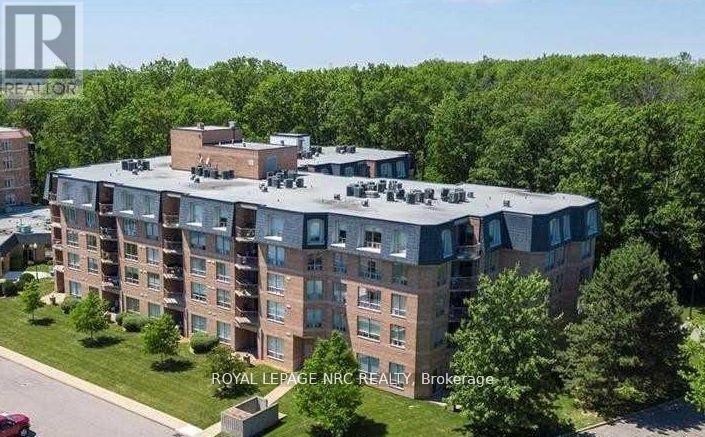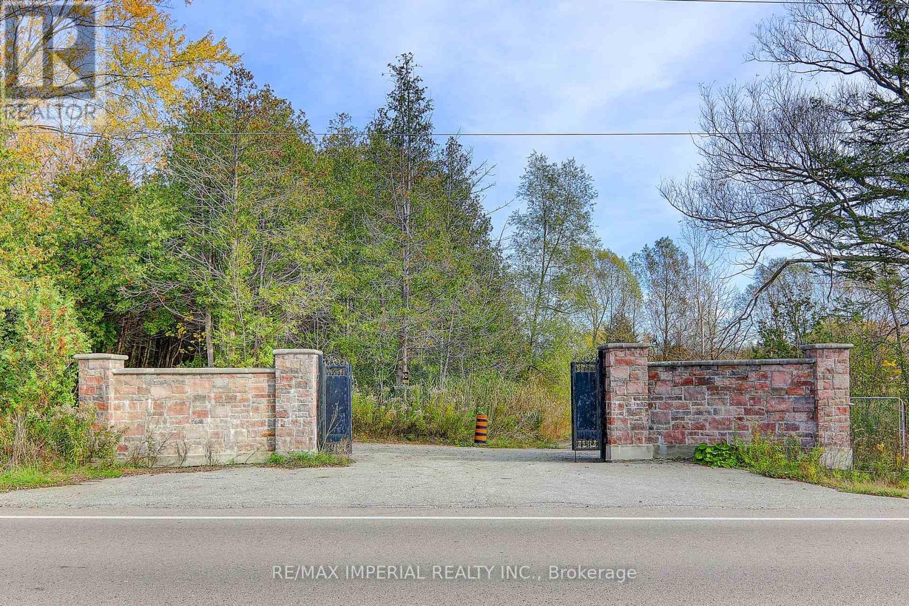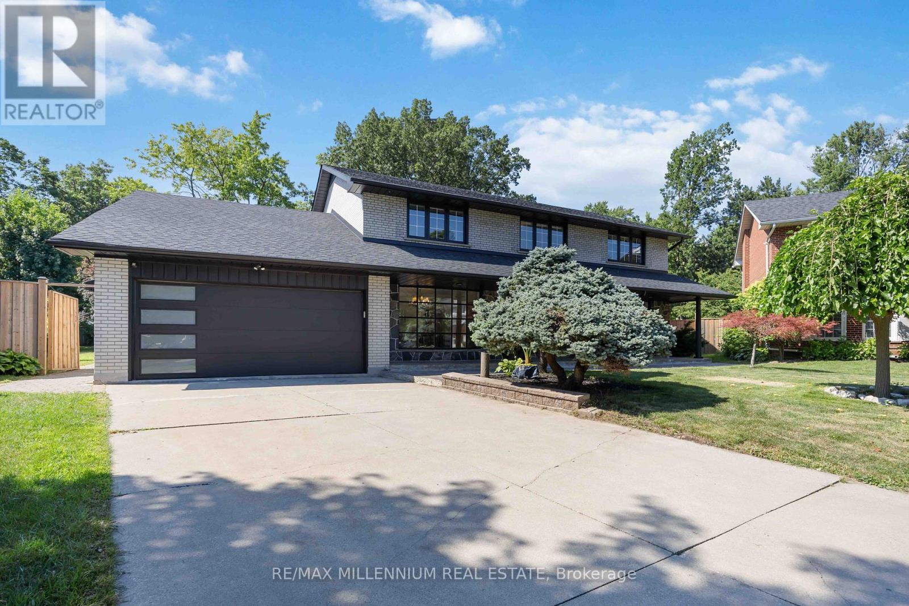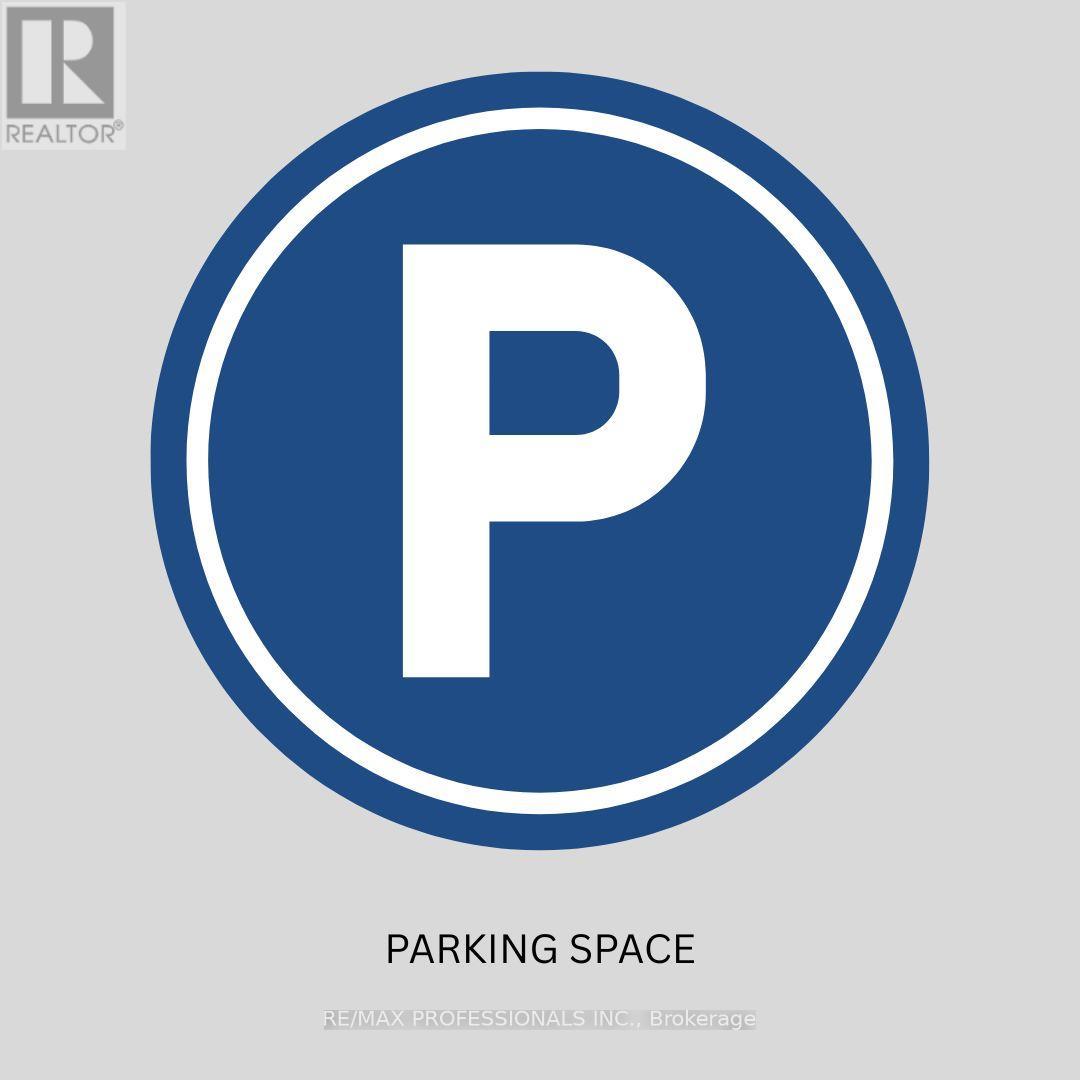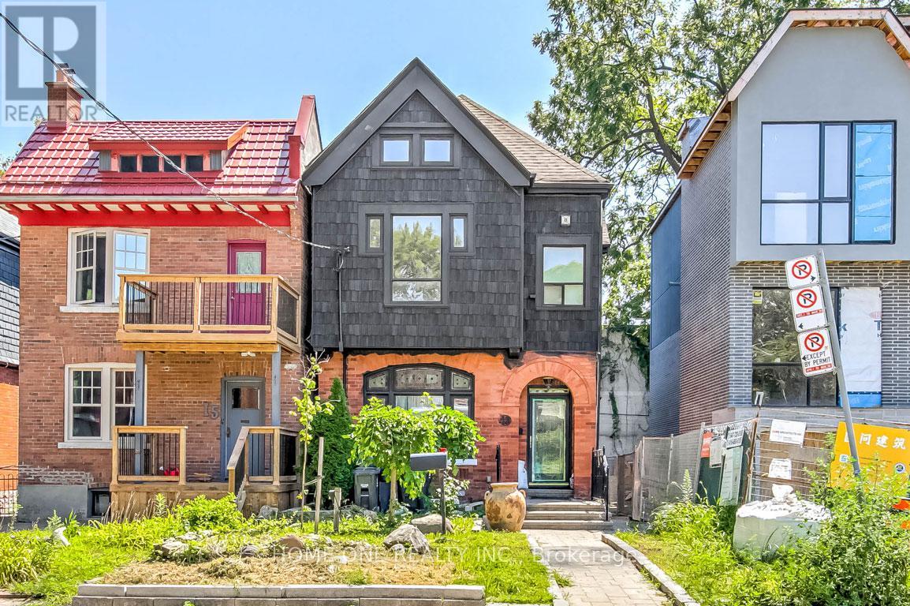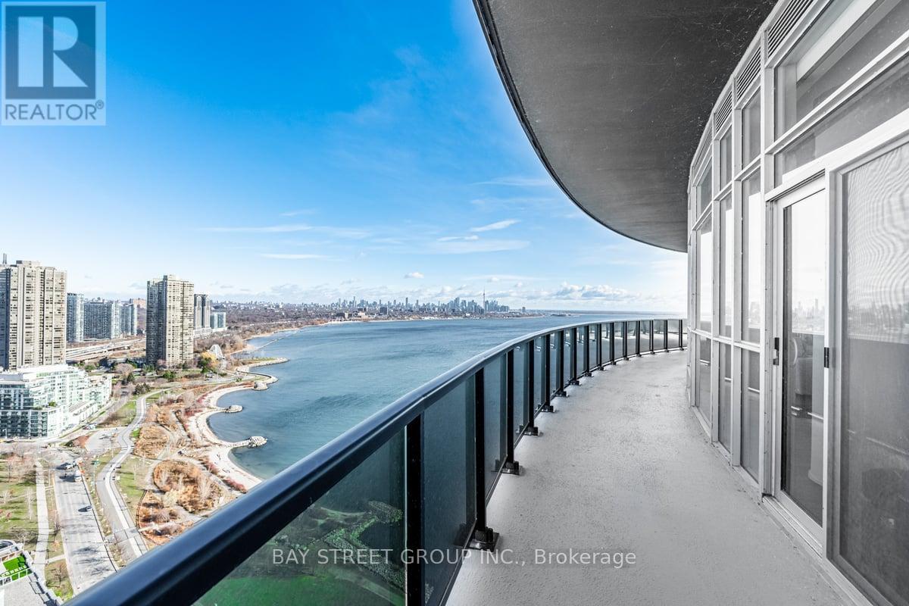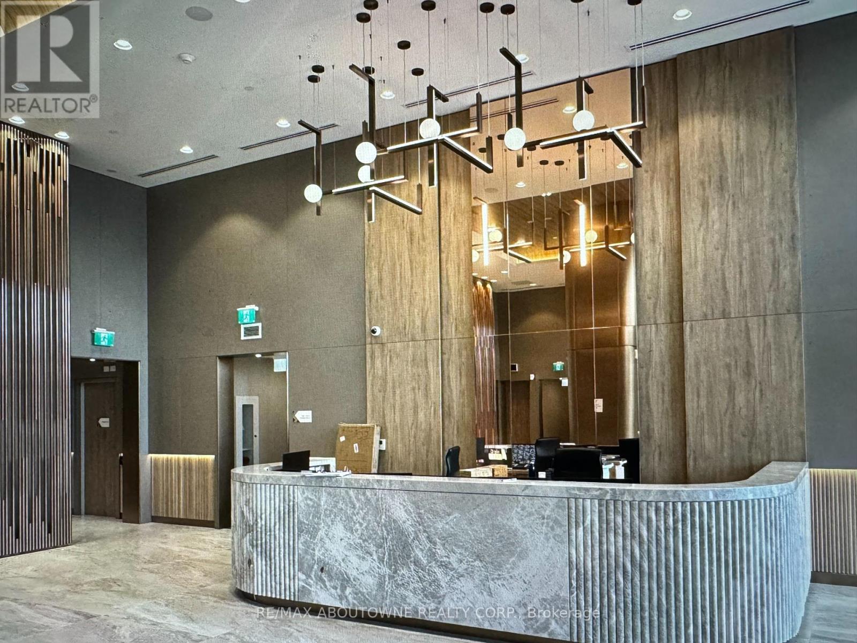Team Finora | Dan Kate and Jodie Finora | Niagara's Top Realtors | ReMax Niagara Realty Ltd.
Listings
A109 - 6751 Wellington Road
Minto, Ontario
Vacant 2.65 acre parcel of Industrial land ready to be developed in the heart of Wellington County. With the ability to develop up to 20,000 sf per acre this site is shovel ready. Should your requirement be smaller, this site is severable to 1.3 acres. (id:61215)
15 Erindale Avenue
Orangeville, Ontario
Welcome to this stunning, newly renovated 3+1 bedroom side-split the perfect family home nestled in a quiet, family-friendly neighborhood! Fully renovated in 2025, this move-in ready home is filled with stylish upgrades and modern touches throughout, offering both comfort and functionality for todays busy families. Step inside and fall in love with the bright, open layout. The three main bedrooms are generously sized to comfortably fit, with the spacious primary bedroom providing the perfect retreat at the end of the day. Have family or guests staying over? No problem! The fully finished basement features an additional bedroom, a cozy family room, and a convenient 3-piece bathroom offering plenty of space and privacy for visitors or extended family. The kitchen is made for entertaining, featuring brand new stainless steel appliances and a beautiful open-concept design that flows seamlessly into the dining area. From there, enjoy easy access to the living room, creating a warm and inviting space that brings everyone together. Dont miss your chance to make this beautifully upgraded home your own its the ideal place to create lasting memories! (id:61215)
715 - 50 O'neill Road
Toronto, Ontario
One Bedroom Rodeo Drive Condo, by Lanterra. Located in at the Shops of Don Mills, Steps to The central Town Square, beautiful landscaping, and a Douglas Coupland clock tower surrounded by upscale shops, restaurants, offices, and residences. This one bedroom with open concept kitchen/dining, and living with walkout to balcony and unobstructed views over Shops at Don Mills. Interiors were designed by the award-winning Alessandro Munge. One underground parking space included. Photos were taken prior to the tenant moving in. (id:61215)
1502 - 7167 Yonge Street
Markham, Ontario
Experience luxury living at World on Yonge (Parkside Tower B2)! This stunning corner unit offers Stunning, unobstructed panoramic views, soaring 9' ceilings, and an open-concept layout. Enjoy a sleek modern kitchen with granite countertops and stainless steel appliances. Directing door access to shopping, grocery stores, banks, food court, and more. 24-hour concierge service and steps to transit and all essential amenities convenience and elegance all in one place! (id:61215)
203 - 8111 Forest Glen Drive
Niagara Falls, Ontario
Welcome to this beautifully maintained 2-bedroom, 1-bath condo located in one of Niagara Falls most prestigious buildings, The Mansions of Forest Glen. Nestled among the fine homes of Mount Carmel, this suite offers a serene lifestyle with a private balcony overlooking lush conservation lands. The updated kitchen adds a modern touch, while the buildings exceptional amenities elevate your everyday living. Enjoy an indoor pool, concierge service, underground parking, party room, fitness centre, and guest suite. A rare opportunity to own in a sought-after location! (id:61215)
13231 Kennedy Road
Whitchurch-Stouffville, Ontario
55.15 Acre Private Retreat, Family Compound, Total Living Space of 10500 SF : 6888 Sf At Main & Second Floor. 800Sf Apt Over Garage. 10'&12.5' High Ceilings With Countless Picture Windows! 3 F/Places, 7' Baseboards, Speakers+Sound Sys, Sauna, 50Yr Shingles, Skylights, 20+ Parking, Finest Buildong Materials Used! Great Property For B&B, Family Resort, Spa, Daycare, Senior Residence, Medical/Rehab Treatment Centre, One-Of-A-Kind! 3.5 Km Waterfront On 2 Lakes Stocked With Several Kinds Of Delicious Fish!!! 10 Km Walking Trails!!! Taxes Reflect Managed Forest Tax Program, 3 Geo-Thermal Furnace! **EXTRAS** Fridge, Stove, B/I Dishwasher, B/I Microwave, Comm Kit In Basement W/2 Stacked-Oven, 6-Burner Stove, Walk-In Fridge, Elevator, 400 Amp & 4 Hot Water Tanks. Steel Storage Shed, Big Log House & Special Stone House. Too Many To List! (id:61215)
22 Richdale Court
Toronto, Ontario
Welcome to 22 Richdale Court A True Hidden Gem in Princess Gardens! Tucked away at the end of a peaceful cul-de-sac, this beautifully maintained 4+3 bedroom family home offers approximately 5,460 sq ft of living space on a premium, pool-sized pie-shaped lot. The inviting covered front porch leads to a double door entry and a grand marble foyer with elegant circular staircase, setting the tone for this spacious and functional layout-perfect for large families and entertaining. The main level features formal living and dining rooms with coffered ceilings, a large family room with a cozy stone fireplace, and a custom Cameo kitchen with granite flooring and countertops. Multiple walk-outs provide seamless access to the private backyard. A convenient side mudroom entrance, two laundry rooms (main floor and basement), and upgraded 200 AMP panel + EV Charging add to the home's practicality. Upstairs, the expansive primary retreat includes a 5-piece ensuite and walk-in closet, with hardwood flooring beneath the broadloom in all bedrooms. The lower level is ideal for a basement apartment, in-laws, teens, or guests-featuring 3 spacious bedrooms, a fully equipped second kitchen, separate walk-up entrance, recreation room, games area with a custom wet bar and arched brick accent wall, a sauna, cantina and a separate walk-up to the backyard. Additional features include 3 updated bathrooms including a glass shower in the basement, a 2019 roof, newer windows, new furnace, concrete driveway, 3 security cameras (2 outdoor, 1 indoor), and an extra-large backyard with pool potential. Located close to top-rated schools, shopping, parks, TTC, and easy highway access, this rare offering combines space, style, and location-perfect for growing families or multi-generational living. (id:61215)
59 - 188-200 Cumberland Street
Toronto, Ontario
Designated Deeded Underground Parking Space With Valet Parking Service. Purchaser Must Be Owner Of 188 Or 200 Cummberland St Only. (id:61215)
13 Simpson Avenue
Toronto, Ontario
Rare Detached Home Boasts Unique Architectural Features In Prime North Riverdale With Charm And Character Throughout, High Ceiling, Skylight Spotlights, Two Staircases, Big Deck, Owner Spent $$$ For Reno, New Interlock, Tenant Could Stay Or Vacant Possession With 60 Days Notice, Closed To Bridgepoint Health, Library, Parks, Ttc, Super Markets, Restaurants, Banks, Street Car Ride To U Of T Downtown Campus, Streetcar Access To Broadview Subway Station Directly! (id:61215)
Lph01 - 80 Marine Parade Drive
Toronto, Ontario
A 3-Bedroom and 3-Bathroom With a Breathtaking 270-Degree Panoramic Lakeview in the Heart of Etobicoke. With Over 2000 Sqft of Living Space, the Entire House Has Been Upgraded With Smart Home Features, Including Lights, Fully Automated Curtains, and a Smart Home Thermostat. Outstanding Amenities, an Indoor Pool, Hot Tub, Saunas, Gym, Fitness Center, Party Room, and 24-Hour Concierge, Are Included. It's Just Minutes Away From the Highway and Steps Away From TTC (Toronto Transit Commission). The Property Is Conveniently Located Close to Parks, the Lake, and Restaurants. (id:61215)
414 - 60 Tannery Road
Toronto, Ontario
Modern Living in the Heart of the Canary District. Experience refined urban living in this well-designed 1+1 bedroom suite at Canary Block, a contemporary condominium in one of Toronto's most dynamic and walkable neighborhoods. The suite features a smart, open-concept layout with warm wood floors and a spacious living area that extends to a large private balcony ideal for both relaxation and entertaining. The sleek, modern kitchen is outfitted with built-in appliances and stone countertops, offering both style and functionality. The primary bedroom includes wall-to-wall closet and access to a spa-inspired four-piece bath. A separate den provides the perfect space for a home office or study area. Additional conveniences include ensuite laundry and a dedicated storage locker. Residents of Canary Block enjoy exceptional amenities such as 24-hour concierge service, a fully equipped fitness center, an outdoor terrace with BBQs, a business lounge, and a party room everything you need for comfort and convenience. Don't miss your opportunity to live in a thoughtfully designed suite in one of Toronto's most sought-after communities. Application Requirements: TREB rental application, references, credit report, valid ID, employment letter, and recent pay stubs or NOAs for self-employed applicants. **October 1st move in date **No pets/no smoking **Internet Included In Rent (id:61215)
511 - 1100 Sheppard Avenue W
Toronto, Ontario
Welcome to Suite 511 at 1100 Sheppard Ave west, this spacious and bright 1+1(Den can be used as a second bedroom) unit inside the Westline Condos at Downsview Park. This bright and spacious condo offers modern living in a prime location, featuring an open-concept layout, Large windows and contemporary finishes, ensuite laundry, and stainless appliances. This unit provides both comfort and style, enjoy a well-appointed kitchen, a cozy living area and a private balcony just steps from Sheppard West subway station. This home offers convenient access to public transit, shopping, dining and major highways, making it an ideal choice for professionals and families. The building offers impressive amenities like meeting rooms, a lounge, a fitness center and rooftop space with barbeque. (id:61215)



