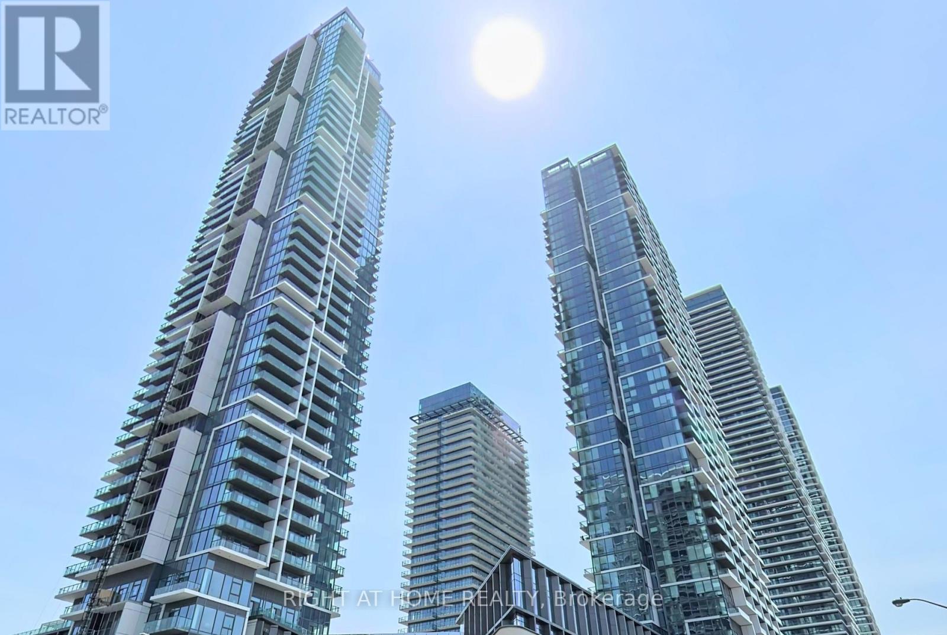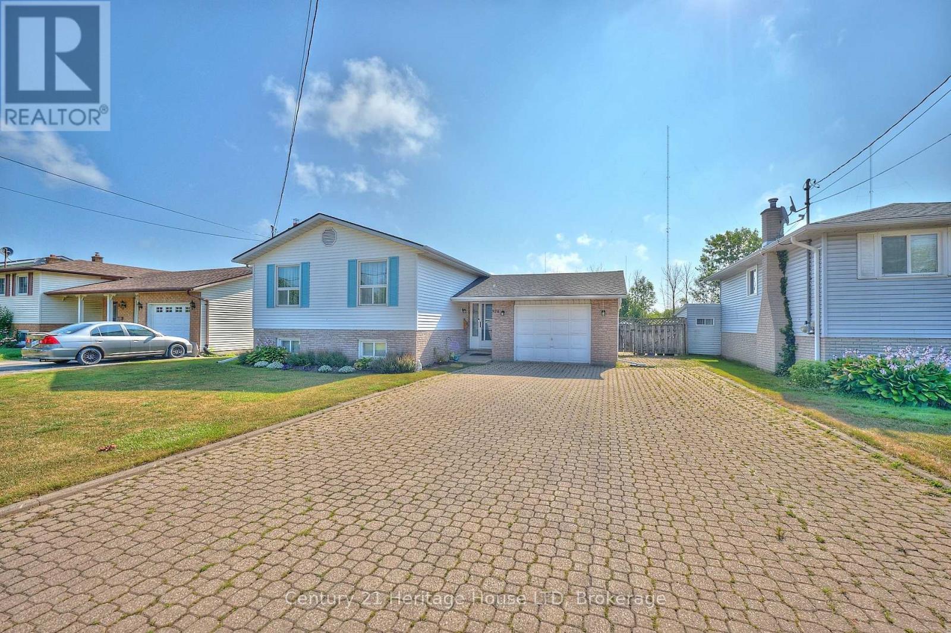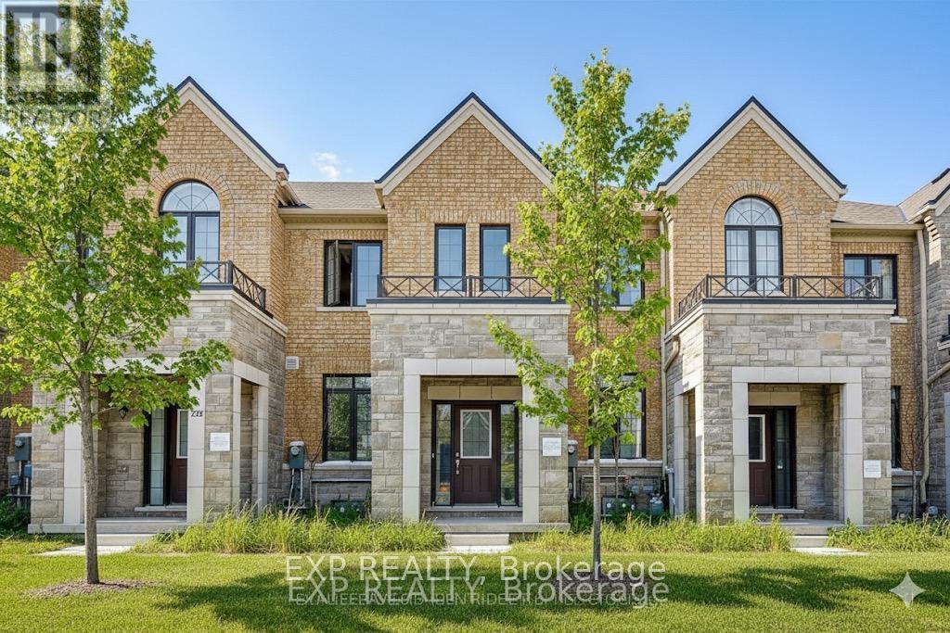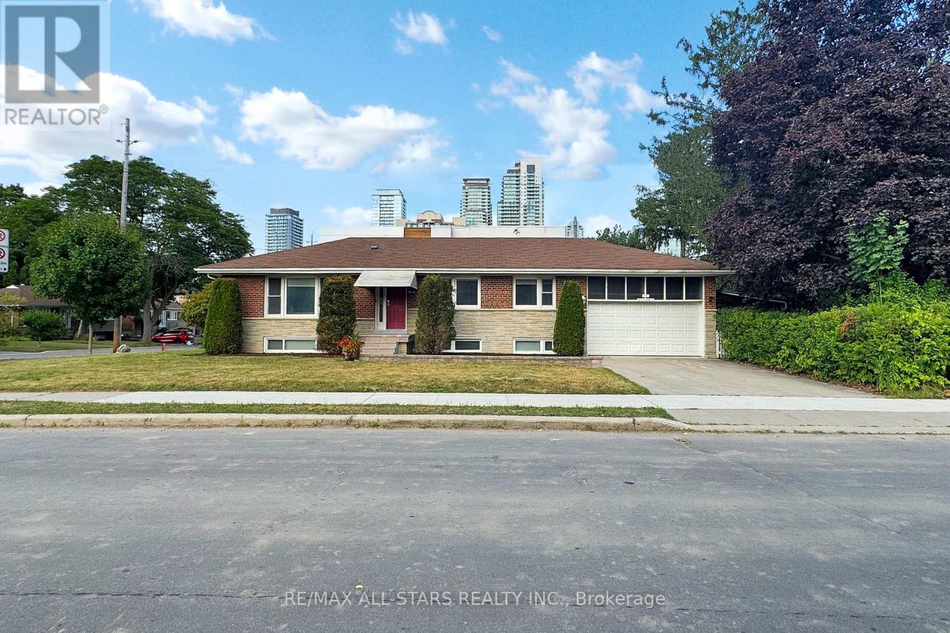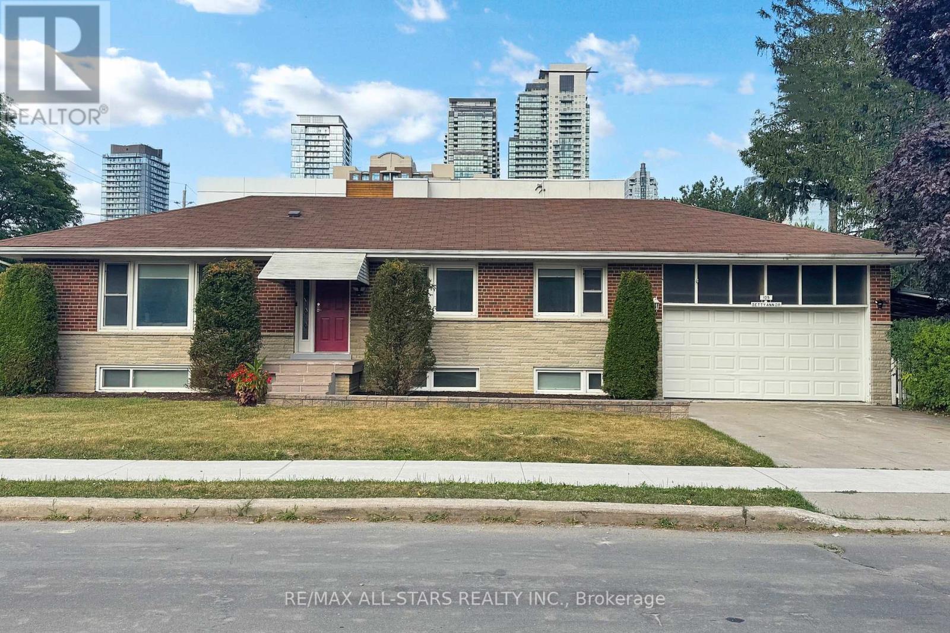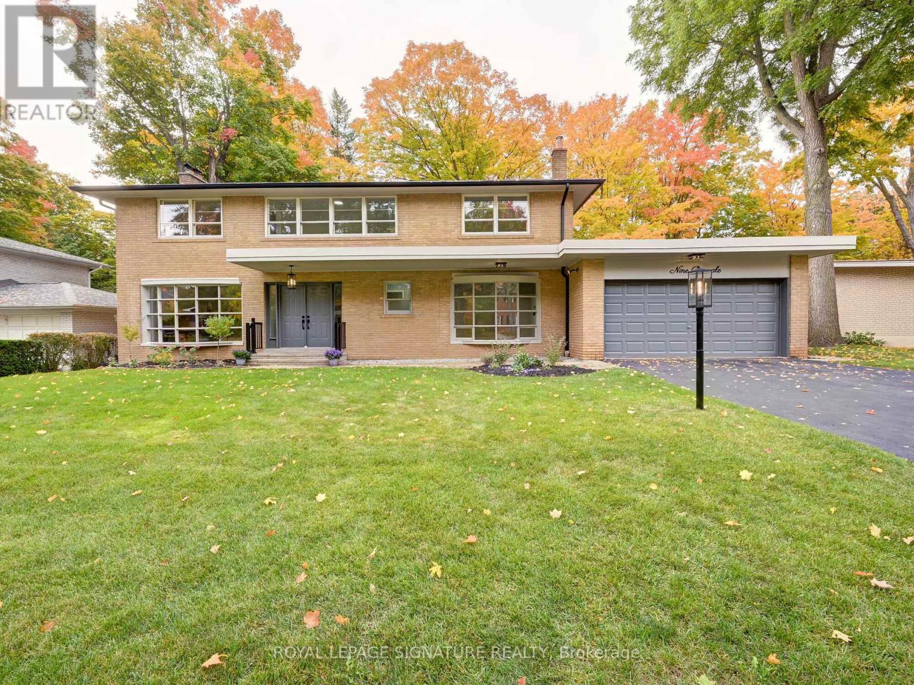Team Finora | Dan Kate and Jodie Finora | Niagara's Top Realtors | ReMax Niagara Realty Ltd.
Listings
205 - 300 Geary Avenue
Toronto, Ontario
Unfurnished Character Space, Unique Property, Incredible Location, Easy Access, Shared Gym and Kitchen, Open-Concept Office Space on Geary Ave. *For Additional Property Details Click The Brochure Icon Below* (id:61215)
1509 - 138 Downes Street
Toronto, Ontario
This stunning 1+Den suite offers a thoughtfully designed layout with no wasted space and 9 ft ceilings, creating an open concept. The separate den is a space, perfect for a second bedroom, home office. With bright south exposure, the unit is filled with views and sunshine. The streetcar is right at your doorstep, and your just steps away from Loblaws, LCBO, Sugar Beach, Union Station, St. Lawrence Market, George Brown College, and more. This home is finished with high-quality laminate flooring throughout, a quartz countertop, and Massive Wall Of Windows With Top Of The Line Appliances. (id:61215)
5706 - 252 Church Street
Toronto, Ontario
Brand-New, 1 bedroom + a spacious den with floor to cealing window that can function as a second bedroom. This bright and modern home is filled with natural light and boasts contemporary, high-end finishes.Located in Toronto most exciting new development at Church & Dundas, just steps from Yonge-Dundas Square and the Yonge Subway Line. Enjoy the ultimate urban lifestyle in a vibrant, well-connected neighborhood that's truly a walkers, cyclists, and commuters paradise. With near-perfect transit and walk scores, the building offers a luxurious lifestyle with access to top-tier amenities including an outdoor lounge with dining and BBQ areas, a 24/7 world-class huge fitness centre with yoga and Peloton studios, an expansive indoor entertainment and dining lounge with games, indoor golf simulator, guest suites, co-working spaces, private business rooms, multiple indoor and outdoor seating and dining areas, an outdoor pet zone, and 24-hour concierge service. Perfect For Young Professionals Or Students.All Existing Built- In: ( Stove, Oven, Fridge, Microwave, Dishwasher, Washer & Dryer); Rent Includes High Speed Internet. (id:61215)
101 - 7890 Jane Street
Vaughan, Ontario
Welcome to modern living in the heart of Vaughan! This beautifully designed 2-bedroom, 2-bathroom ground-floor unit offers soaring ceilings, a sleek modern kitchen with integrated appliances, in-suite laundry, and high-end finishes including keyless door entry and a smart thermostat. Move-in ready and perfectly located just steps to the TTC Subway, Smart VMC YRT Bus Terminal, Viva, and minutes to highways 400/407, Vaughan Mills, Walmart, Cineplex, and York University. Enjoy resort-style amenities such as an outdoor infinity pool, indoor running track, squash court, K2 training gym, yoga studio, co-working space, and a Claude Cormier-designed 1-acre urban park. Includes stainless steel fridge, stove, hood fan, microwave, dishwasher, and stacked washer/dryer, plus a locker for extra storage. This is your chance to lease a stylish, well-connected home in one of Vaughan's most sought-after communities. (id:61215)
64 Woodbridge Circle
Scugog, Ontario
Welcome to 64 Woodbridge Circle, an exquisite estate home nestled within the prestigious Oakridge Golf Course community. Set on 1.47 acres of beautifully landscaped grounds, this luxurious property offers over 7,000 sq. ft. of finished living space designed for both refined entertaining and comfortable family living. The home features 5+1 bedrooms, 5 bathrooms, and a thoughtfully designed floor plan filled with natural light from skylights and expansive new windows. The fully renovated gourmet kitchen is a chefs dream, showcasing top-of-the-line appliances, a gas cooktop and grill, farmhouse sink, and elegant designer finishes. The main floor is anchored by a striking stone fireplace, with rich hardwood flooring and high-end touches throughout. A unique upper loft with ensuite adds flexible living space, while the professionally finished walkout basement offers a barnboard wet bar, fireplace, gym, games area, and seamless access to your private backyard oasis. Outdoors, enjoy a cedar deck overlooking a sparkling in-ground pool, hot tub, perennial gardens, and mature trees. Additional features include a 3-car garage with parking for 15, dual geothermal heat pumps, a 150-ft drilled well with UV filtration system, silhouette blinds, updated bathrooms, and newer roof, windows, and driveway. Ideally located just minutes from Port Perry, Uxbridge, and Stouffville, and close to golf, conservation areas, ski hills, hiking trails, and horseback riding. This is a rare opportunity to own a move-in ready luxury home in one of the areas most coveted enclaves. (id:61215)
Lowerlevel - 385 Mary Street N
Oshawa, Ontario
For Lease by Owner. For more information click on the "Brochure" Link . Be the first to live in this fully renovated lower-level apartment in a legal, purpose-built triplex located in the heart of Olde Oshawa, one of the city's most sought-after neighborhoods. This unit features a brand-new kitchen, bathrooms, flooring, fresh paint, and modern finishes throughout. In-suite laundry. One dedicated parking space at the rear of the building. Property-managed lawn care and snow removal for worry-free maintenance. First & Last Month Deposit is required. Monthly Rent: $2250 + Hydro. Possession October 1, 2025. Note: There is no grass yard behind the building as that space is used for parking. The unit is currently undergoing renovation and photos attached belong to the main floor apartment, which is available for lease as well. Refer to MLS# E12315006 (id:61215)
874 Crescent Road
Fort Erie, Ontario
Charming Raised Bungalow in a Family-Friendly Neighborhood. Welcome to this well-maintained raised bungalow, ideally located in a fantastic area perfect for raising a family. The main floor features a spacious living and dining room, and a large kitchen complete with granite countertops and solid oak cabinetry ideal for both everyday living and entertaining. You'll find three comfortable bedrooms and a 3-piece bathroom on the main level. The fully finished lower level offers a large recreation room with a cozy gas fireplace, an additional 3-piece bathroom, and a dedicated laundry area perfect for extended family living or hosting guests. Step outside to your private backyard oasis, featuring a fenced rear yard, covered patio and an inground pool for summer enjoyment. This home also includes a whole home backup generator and security system for peace of mind, an attached garage, central air conditioning, and numerous updates such as a roof (2023) and updated windows. Don't miss the opportunity to own this move-in-ready home in a sought-after location! (id:61215)
275 Bloomington Road W
Richmond Hill, Ontario
Luxurious, spacious executive townhouse in richmond hill; w/o to balcony from dining rm. Great family community, minutes drive to catholic school and to hwy 404/400, go station s.S, shopping, transit, park, churches, Public transit at your door step.. Double garage, can park 4 cars, 2nd laundry, finished basement w/ den (id:61215)
105 Betty Ann Drive
Toronto, Ontario
For Sale 105 Betty Ann Dr (Willowdale West)Detached Bungalow | 50' 135' Lot | Built-in 2-car Garage + Driveway ParkingOverviewDetached bungalow on a 50 ft 135 ft lot, updated and maintained. Three levels of finished space plus a fully finished lower level with separate side entrance.Main LevelOpen living/dining layout with pot lightingKitchen with newly installed stainless steel appliancesLarge windows for natural lightFour bedrooms and four bathroomsLower LevelSeparate side entranceTwo distinct areas suitable for multigenerational/extended livingThree additional bedroomsOpen recreation areaShared laundry areaWalk-out to backyard via finished concrete stepsFeatures & Updates200 AMP electrical panelUpdated mechanical systemsHard-wired smoke detectorsSecurity systemBuilt-in garage with direct interior access + driveway parking for four vehiclesSouth-facing backyardUpdated front stonework, landscaped gardens, and renovated entry stepsLocationClose to schools, Edithvale Park & Community Centre, TTC subway, Yonge Street retail/dining, with quick access to Hwy 401 and Allen Rd. (id:61215)
105 Betty Ann Drive
Toronto, Ontario
For Sale 105 Betty Ann Dr (Willowdale West)Detached Bungalow | 50' 135' Lot | Built-in 2-car Garage + Driveway ParkingOverviewDetached bungalow on a 50 ft 135 ft lot, updated and maintained. Three levels of finished space plus a fully finished lower level with separate side entrance.Main LevelOpen living/dining layout with pot lightingKitchen with newly installed stainless steel appliancesLarge windows for natural lightFour bedrooms and four bathroomsLower LevelSeparate side entranceTwo distinct areas suitable for multigenerational/extended livingThree additional bedroomsOpen recreation areaShared laundry areaWalk-out to backyard via finished concrete stepsFeatures & Updates200 AMP electrical panelUpdated mechanical systemsHard-wired smoke detectorsSecurity systemBuilt-in garage with direct interior access + driveway parking for four vehiclesSouth-facing backyardUpdated front stonework, landscaped gardens, and renovated entry stepsLocationClose to schools, Edithvale Park & Community Centre, TTC subway, Yonge Street retail/dining, with quick access to Hwy 401 and Allen Rd. (id:61215)
404 - 2645 Kipling Avenue
Toronto, Ontario
Check This Beautiful Property On Prime Location Fully Renovated. End Unit With 2 Bedroom, 1.5 Full Washroom And An Amazing View From The Balcony, Stunning Apartment In W10 Area. Low Maintenance Near To Grocery Stores, Ttc , 401, 407, 427, One Bus To Kipling Station & Humber College, Lrt Is Coming Soon In The Area, Opp To School. Ideal For First Time Home Buyers And Investors. (id:61215)
9 Pinevale Road
Markham, Ontario
A true classic, this mid century, Granndview beauty has recently undergone a glow up. Be the first to use the brand new kitchen installed this past month, complete with modern backsplash, quartz counter and new appliances. Situated next to your kitchen is a walk-in pantry for all your storage needs, which leads to your main floor laundry/mudroom (side entrance door located here). The main floor has four additional extra spacious rooms - office space, formal dining room, family and living room. Located outside the sliding doors of your eat-in kitchen is a massive, composite deck, where you can enjoy the tranquility of your mature, treed, and private backyard - and maybe even enjoy a deer-spotting! This 4+1 bed, 4 bath is the perfect family home situated on a quiet cul-de-sac, steps besides hiking trails along the Don River. The Primary bedroom has its own sitting and vanity rooms as well as private ensuite. The walk-out basement features a bedroom + ensuite, wet bar and living space - perfect for a nanny/in-law suite. Snow removal and lawn maintenance included with lease. Located close to Finch Subway, old Cummer Go Station, & Bayview Village. Almost 3000 square feet of gorgeous, immaculate, living space. (id:61215)




