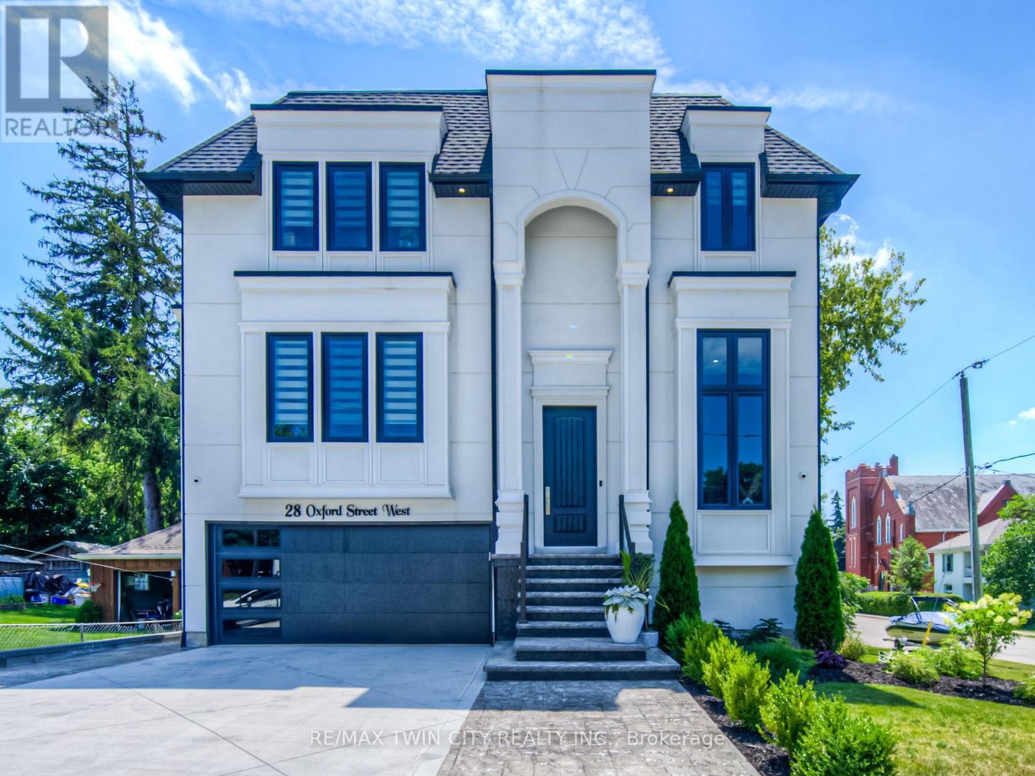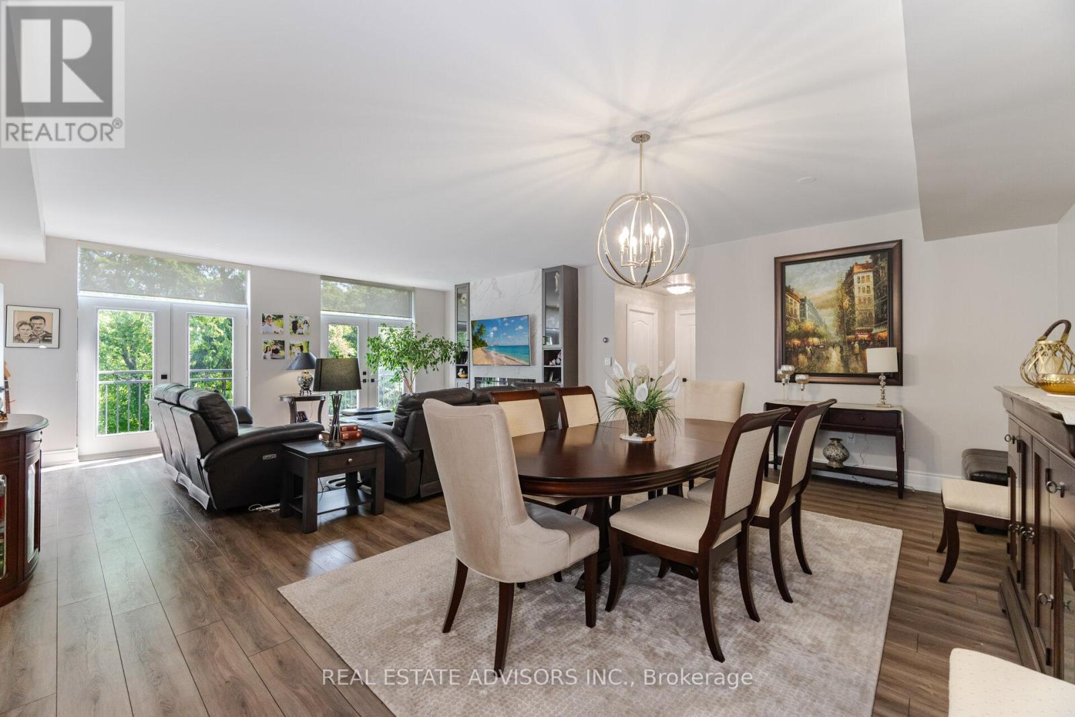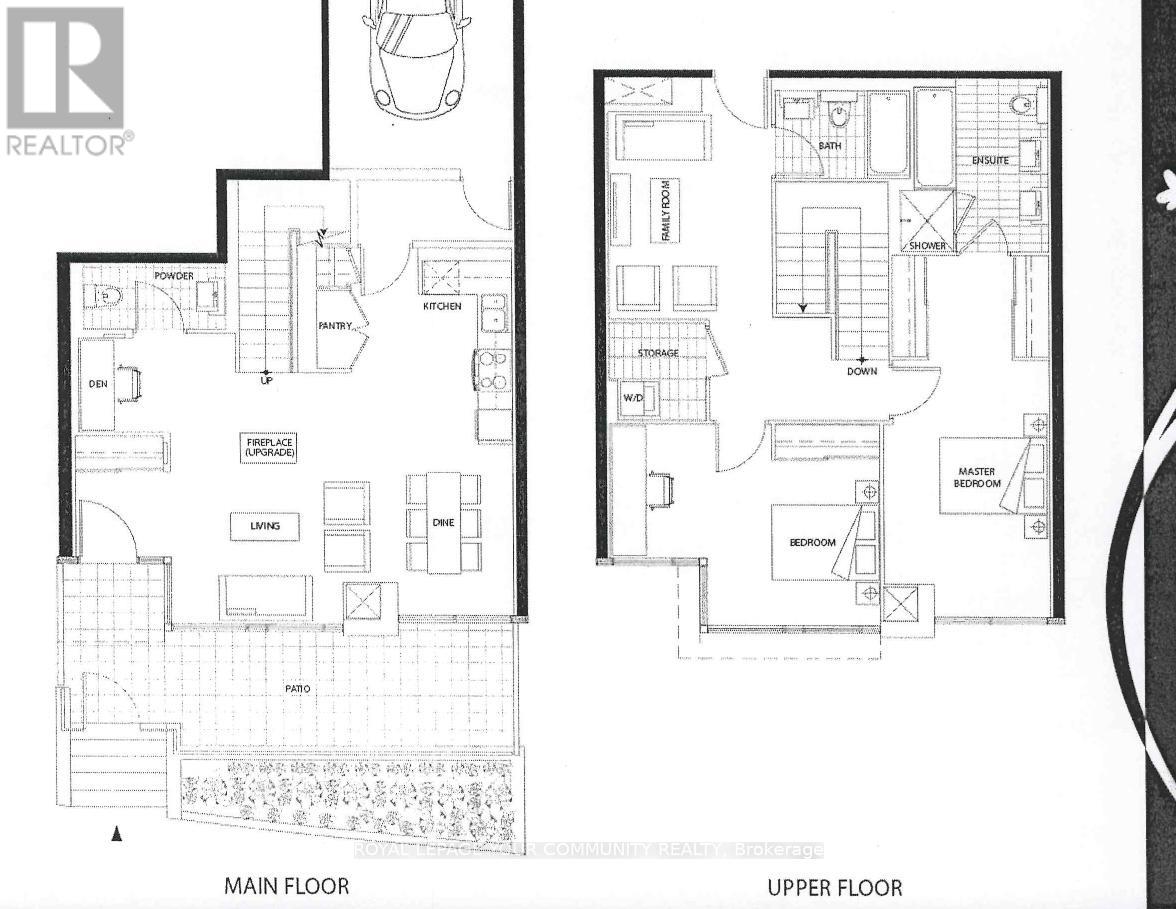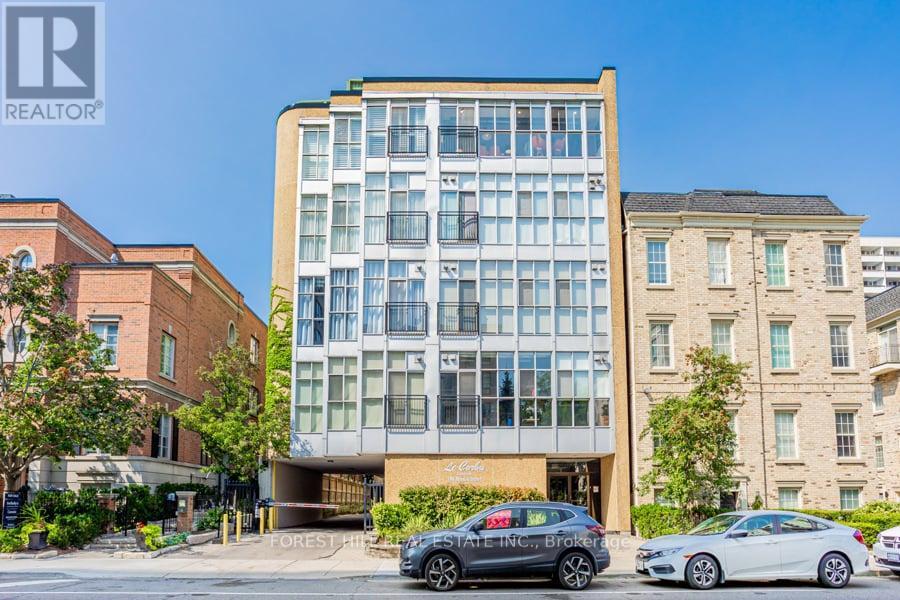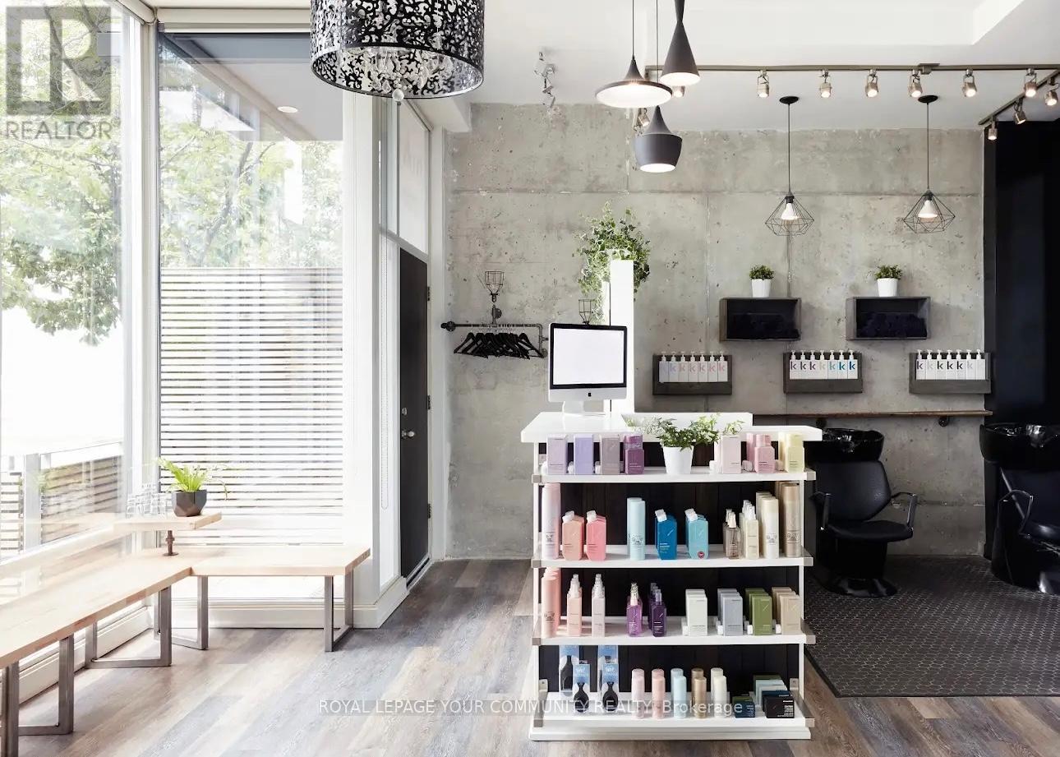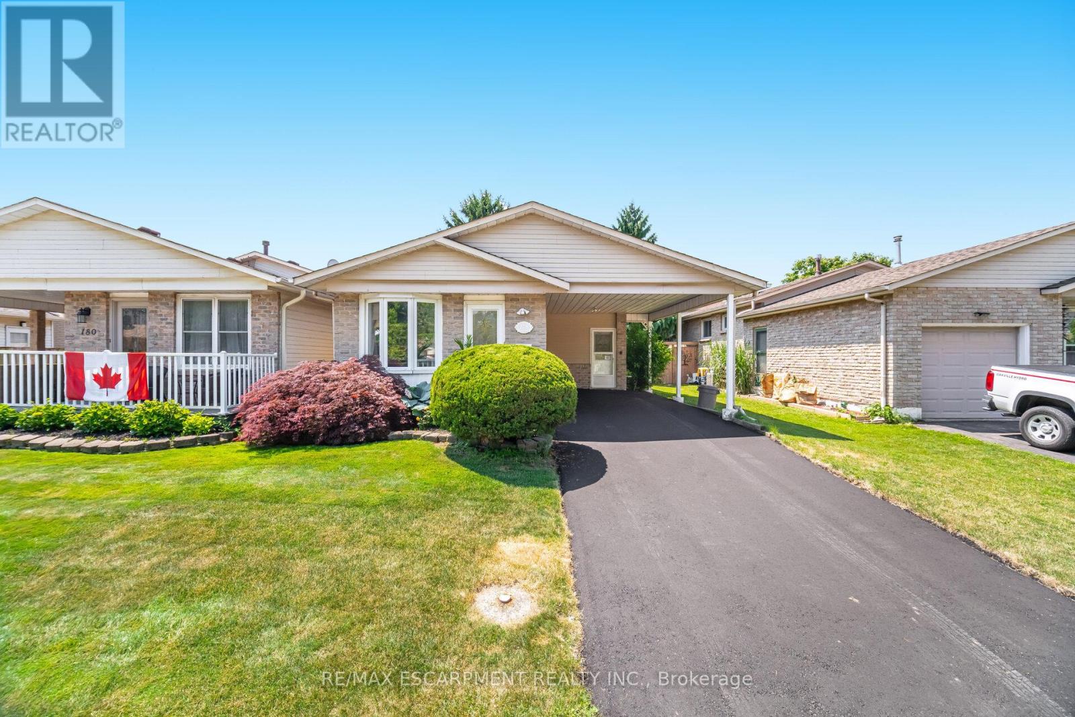Team Finora | Dan Kate and Jodie Finora | Niagara's Top Realtors | ReMax Niagara Realty Ltd.
Listings
27 - 6705 Cropp Street
Niagara Falls, Ontario
The Cannery District was designed to offer new stylish living in the heart of Niagara. An amazing opportunity to rent this brand new Stacked Townhome with sunken patio. Open concept floorplan, bright kitchen, quartz counter tops throughout, featuring combination living/dining room, convenient 2 pc washroom, vinyl plank flooring, air conditioner, 2 bedrooms on lower level each include a 4 piece washroom and a backyard. Brand new appliances, window coverings. Tenant is responsible to remove the snow on stairs and walkway in front of parking spot. First and last months rent, rental application, Driver's Licence, full credit report, proof of income, letter of employment, references, liability insurance, $100 refundable key deposit and 2 most current pay stubs. $2,150 per month plus utilities and rental hot water heater. (id:61215)
33 Twin Pauls Crescent
Toronto, Ontario
Spacious Detached Luxury Home in a Sought-After Neighborhood! Enjoy convenient access through the garage via a practical mudroom. This elegant home features a separate formal dining room and a generous, family-sized eat-in kitchen complete with a center island, pantry, and stainless steel appliances. The cozy family room opens out to a private deck perfect for relaxing or entertaining. Upstairs, the oversized primary bedroom offers double walk-in closets and a luxurious 5-pieceensuite. Three additional well-sized bedrooms each feature their own ensuite bathrooms and closets. The second-floor laundry room adds extra convenience. (id:61215)
28 Oxford Street W
Blandford-Blenheim, Ontario
A SHOWSTOPPER! CUSTOM DREAM HOME IN DRUMBO. 2km to the 401 and only 15 minutes to Kitchener/Cambridge. This corner-lot beauty in charming Drumbo offers over 4,700 sq ft of thoughtfully designed finished living space, complete with a fully finished walkout basement featuring an in-law suite. Boasting 5 spacious bedrooms, 5 bathrooms, and 2 full kitchens, this home blends exceptional craftsmanship with modern luxury. The carpet-free main level features 10ft ceilings, and showcases stunning engineered hardwood flooring, crown molding, neutral tones, and two inviting gas fireplaces within the living spaces, as well as large windows allowing for natural light to flood the space. Entertain in style with the large dining area and a gourmet kitchen that features a beautiful waterfall-edge, quartz island as well as ample cabinetry and a butlers pantry for additional storage. Each bedroom includes a private ensuite, delivering comfort and privacy throughout. The lower level offers its own kitchen, living area, and bedroom ideal for multi-generational living. Step outside to a covered deck with a gas BBQ hookup, perfect for year-round enjoyment. Located minutes from Hwy 401, Drumbo park, and Blenheim District Public School. (id:61215)
85 - 3535 Odyssey Drive
Mississauga, Ontario
Amazing and rare opportunity to own a business in highly foot traffic area in Ridgeway. Ideally located in the center block with plenty of parking in front and back. Door on front and back. Currently a versatile boutique and make-up studio. 3 years lease remaining with old lease rent. Note: Currently there is NO Restaurant or Cafe zoning for this unit. (id:61215)
313 - 53 Woodbridge Avenue
Vaughan, Ontario
Luxury Living at Piazza Woodbridge in Market Lane. Experience refined living in this exquisitely renovated, move-in ready residence in the prestigious & Simply the Best-Built Condo in Market Lane! Designed with impeccable taste and high-end finishes throughout, this spacious condo offers 3 full bedrooms and 2 luxurious bathrooms, providing the perfect blend of comfort and sophistication. The open, airy layout is ideal for entertaining family and guests, while the prime Market Lane location places fine dining, boutique shopping, and essential amenities just steps from your door. Perfect for those looking to downsize without compromising on elegance, space, or lifestyle (id:61215)
16 James Edward Drive
Markham, Ontario
Bright & Renovated Basement for Rent 2BR 1Bath with Parking! This spacious basement suite features 2 bedrooms, 1 full bathroom (3-piece), and comes fully equipped with a private washer, fridge, and your own parking spot! Freshly renovated, bright, and clean perfect for students, professionals, or small families. Prime location within walking distance to ChineseSupermarket, Walmart, banks, and restaurants for ultimate convenience. Move-in ready! (id:61215)
2 - 30 Canlish Road
Toronto, Ontario
Location!!!. Spacious Detached Home with 3 Bdrms, 1.5 WRs. Newly Renovated, Freshly Painted and Vinyl Flooring. Main floor only. Close to Park, School, Restaurants, Shopping Mall And Many More.... Move In & Enjoy!!. (id:61215)
36 - 320 Lonsdale Road
Toronto, Ontario
Love Life On Lonsdale! Be Steps Away From The Vibrant Scene In Beloved Forest Hill Village And Make Your Next Move An Investment In One Of The Best Communities In The City. Central, Affluent, Convenient Living Is At Your Doorstep In This Charming And Classic Building Where Your Newly Renovated, Well-Appointed (Large) Apartment Will Be The Smart Choice For A Professional Single Or Couple, Downsizer, Or Whoever Appreciates Size And Substance. Yolo! Parking not available. Photos are Illustrative in Nature and May Not Be Exact Depictions of the Unit. (id:61215)
40 Fort York Boulevard
Toronto, Ontario
A fully converted commercial condominium townhome, perfect for investors interested in obtaining an asset in a highly desirable neighbourhood with a walk score of 96/100, this two storey unit, offers endless possibilities for buyers. 10.5 Ft Ceilings On Main Floor & 9Ft On 2nd Floor. 1535 Sf + 198 Sf Patio, Total Area Is 1733 Sf (As Per Builder's Plan.) Great South Exposure For Business and Organic Foot-Traffic. (id:61215)
407 - 194 Merton Street
Toronto, Ontario
Welcome to Le Corbu Lofts, where style meets function in the heart of Davisville Village! Discover a rare opportunity to own a beautifully designed 2-bedroom loft in one of midtown Toronto's most sought-after boutique buildings. This bright and spacious residence offers 960 sq. ft. of open concept living, featuring soaring 10-foot ceilings, exposed ductwork, and wall-to-wall north facing windows that frame uninterrupted skyline views. The updated kitchen seamlessly connects to the expansive living and dining area, ideal for entertaining or quiet evenings at home. A spacious 4 piece bathroom, ensuite laundry and a generously sized storage locker on the same floor add to the comfort and convenience. Perfect for professionals, couples, or small families, this pet friendly building blends modern industrial character with everyday practicality. Residents of Le Corbu enjoy top tier amenities including a fully equipped gym, squash court, rooftop terrace with BBQs and panoramic city views, plus a convenient surface parking space. Located just steps from Davisville subway station, restaurants, shops, and the Kay Gardner Beltline Trail, this loft offers the very best of urban living in a vibrant community setting. Move in and enjoy all the neighbourhood has to offer! (id:61215)
Th G05 - 40 Fort York Boulevard
Toronto, Ontario
Here you will find a thriving business located in the heart of City Place. With a walk score of 96/100, your opportunity awaits to purchase a highly attractive asset, with a turn key business operation. Client feedback is overwhelmingly positive, established in 2012, with a focus on high-end service and a strong community reputation. Positioned in a luxury condo environment with a modern, well appointed suite benefiting from a polished and aesthetically calm interior ambiance. 10.5 Ft Ceilings On Main Floor & 9Ft On 2nd Floor. 1535 Sf + 198 Sf Patio, Total Area Is 1733 Sf (As Per Builder's Plan.) Great South Exposure For Business and Organic Foot-Traffic. (id:61215)
178 Athenia Drive
Hamilton, Ontario
Welcome To An Incredible Opportunity In The Heart Of One Of Stoney Creeks Most Desirable And Prestigious Neighbourhoods. This Rarely Offered Detached (Link-Style) Home Sits On A Generous 36 X 110 Ft Lot, Surrounded By Mature Trees And Luxury Residences, Offering Nearly 2,300 Sq Ft Of Living Space Potential For The Right Buyer. Whether You're An End-User Looking To Personalize Your Dream Home Or An Investor Searching For Value In A Prime Location, This Property Has The Bones, Layout, And Setting To Support Your Vision. While It Could Benefit From Some TLC, Its Priced Accordingly And Loaded With Potential. The Home Features A Bright And Spacious Eat-In Kitchen With Skylights That Flood The Space With Natural Light - The Perfect Place For Morning Coffee Or Casual Family Meals. Step Out To A Walk-Out Deck Overlooking A Large, Fully Fenced Backyard, Ideal For Entertaining, Play, Pets, Or Peaceful Gardening. Upstairs, You'll Find Three Generously Sized Bedrooms, Each Offering Excellent Closet Space And Natural Light, Making This Home Ideal For A Growing Family. A Freshly Paved Driveway And Convenient Carport Add To The Curb Appeal And Functionality, Providing Ample Parking Year-Round. The Basement Includes A Separate Entrance, Offering Endless Flexibility - Create A Rental Suite, In-Law Setup, Or Extended Living Space For Guests Or Older Children. The Layout Easily Supports Multi-Generational Living Or Income-Generating Opportunities. Located Just Minutes From Everything - Only A 2-Minute Walk To Public Transit, A 7-Minute Walk To Local Elementary Schools, And 10 Minutes To The Future Confederation GO Station - This Home Offers Exceptional Convenience. You're Also Surrounded By Nature, With Countless Trails, Parks, And Scenic Waterfalls Just Minutes Away, Perfect For Weekend Hikes, Dog Walks, Or Exploring With The Kids. Shopping, Dining, Highway Access, And Community Amenities Are All Close At Hand, Making This The Ideal Blend Of Suburban Peace And Urban Accessibility. ** This is a linked property.** (id:61215)



