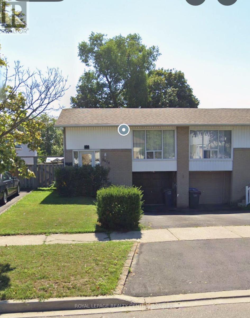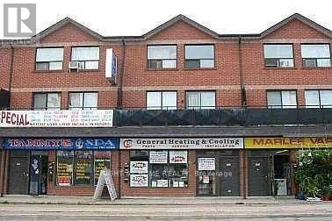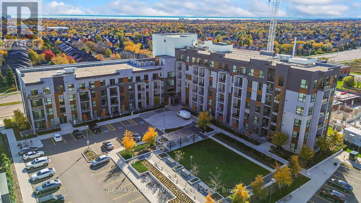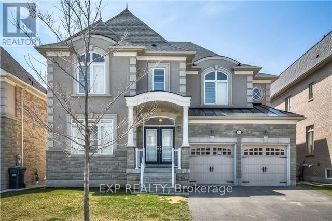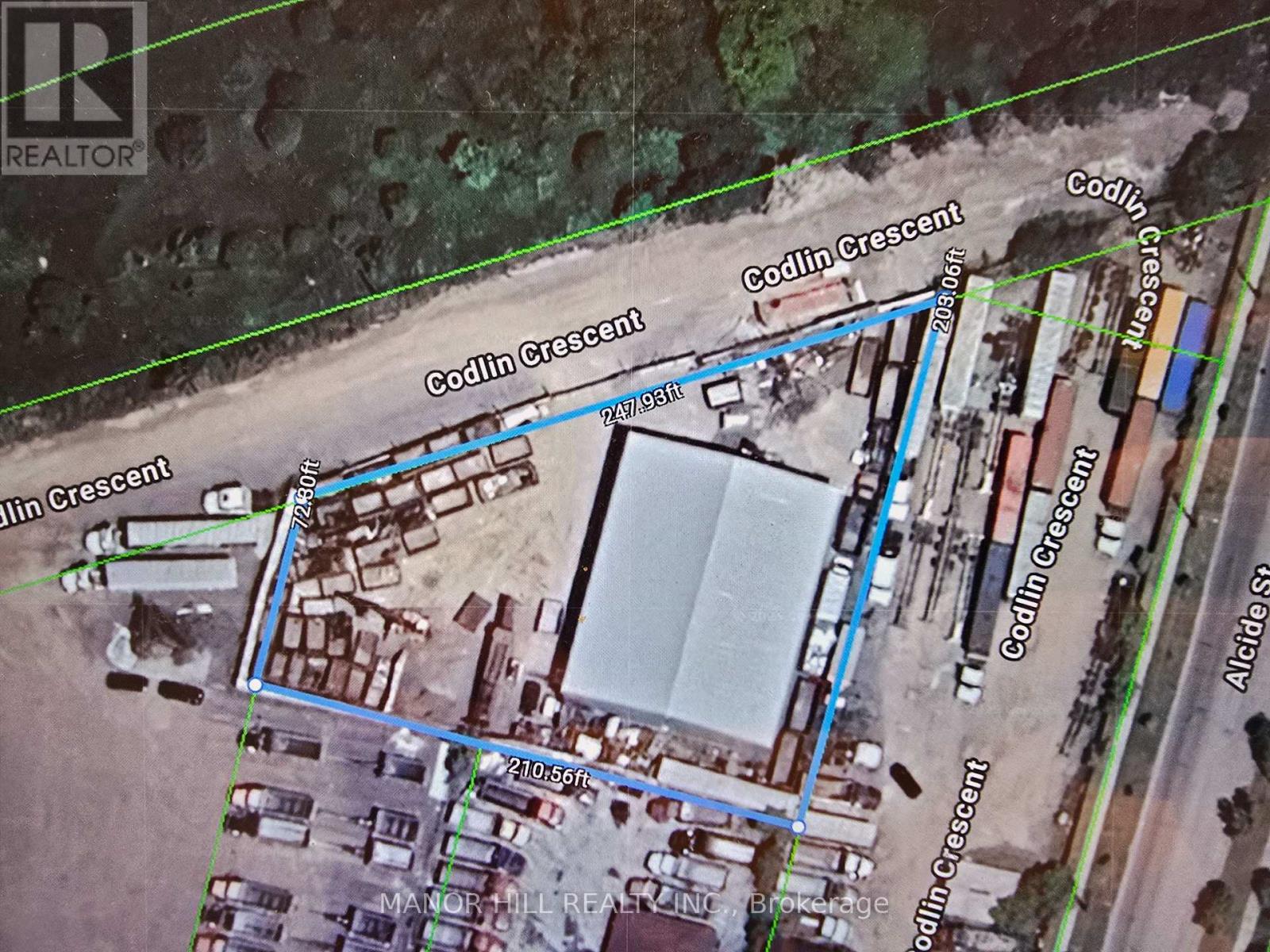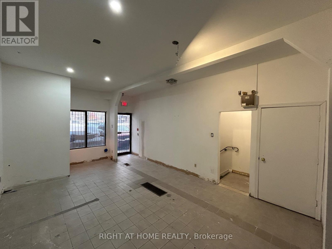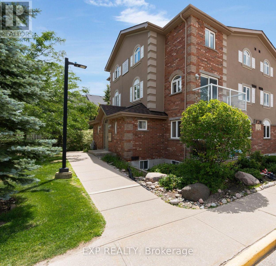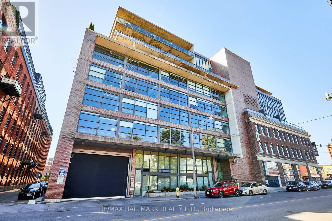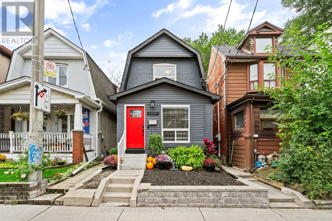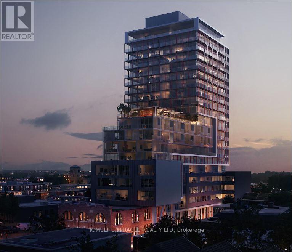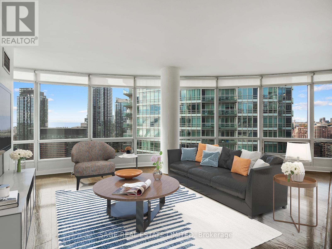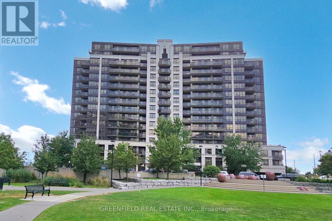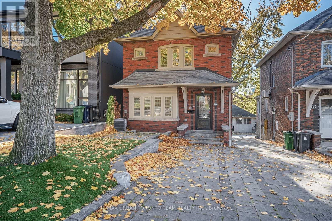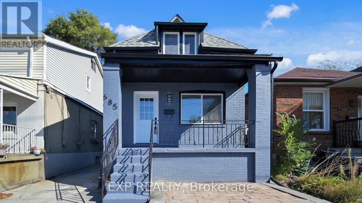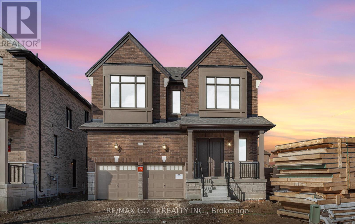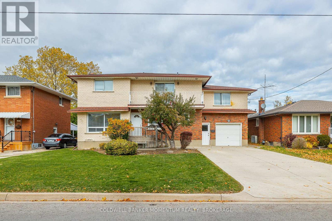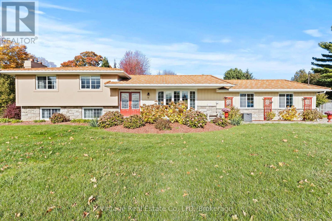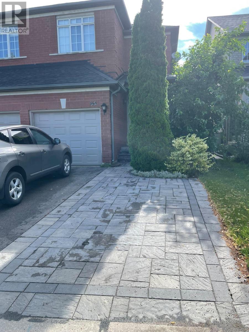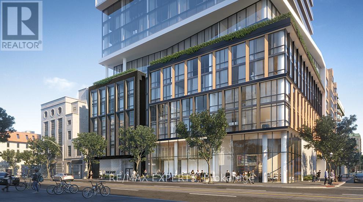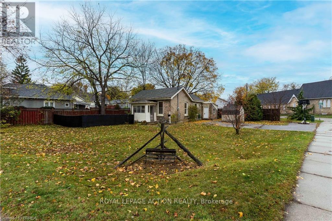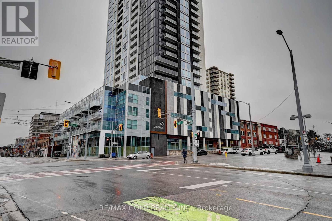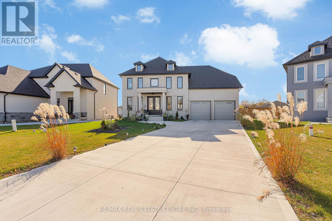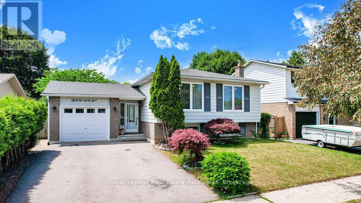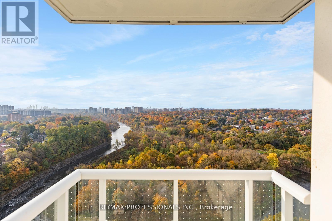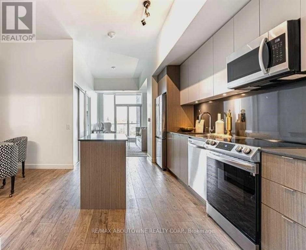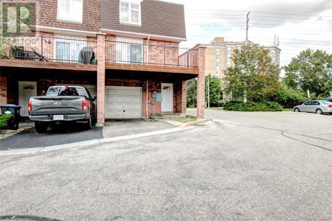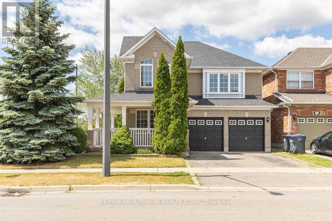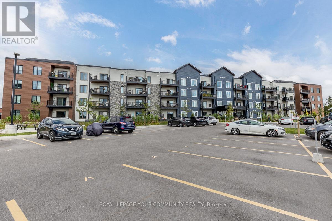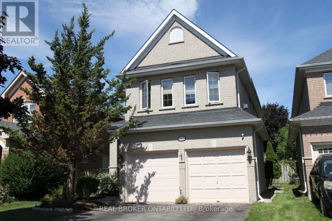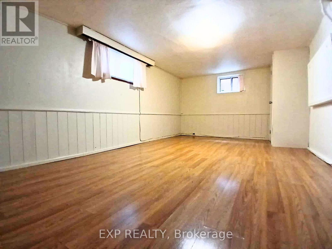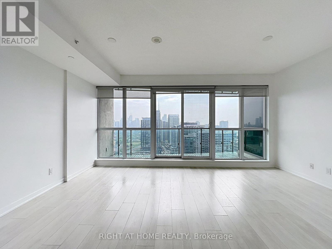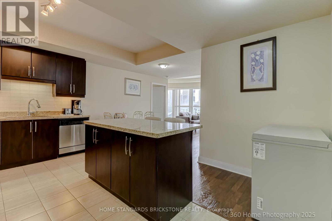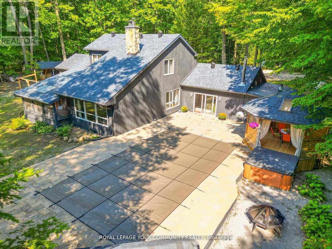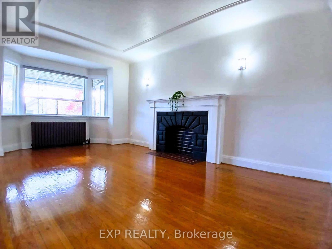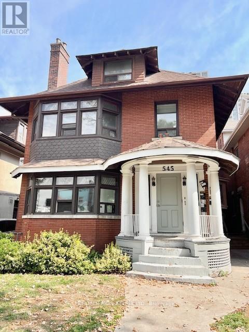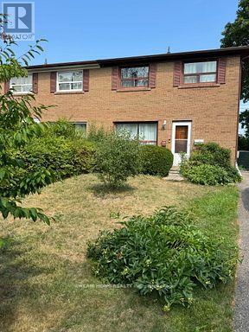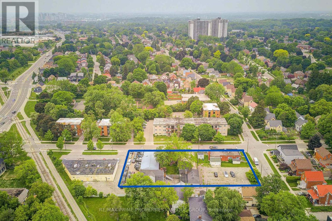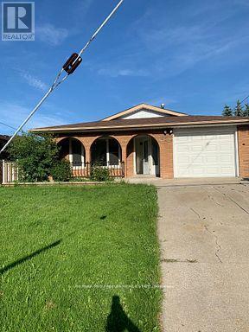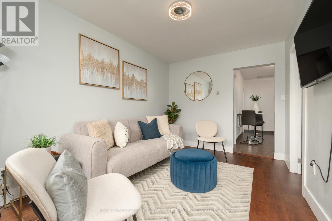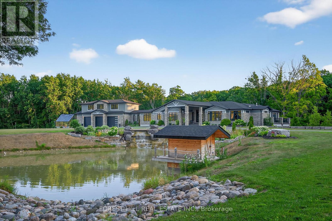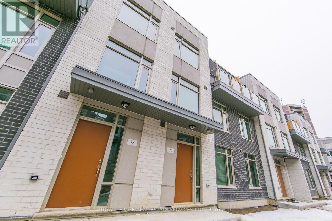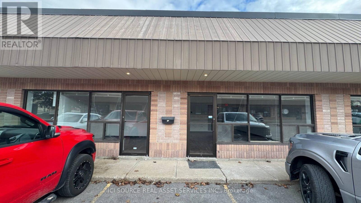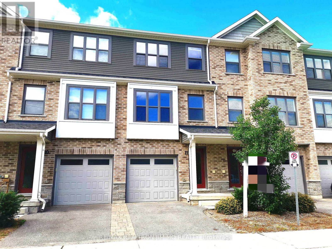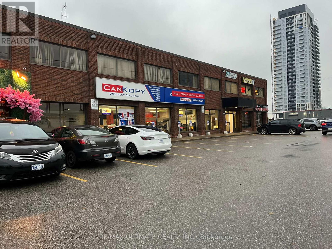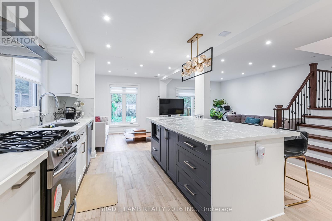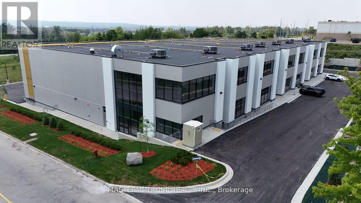Team Finora | Dan Kate and Jodie Finora | Niagara's Top Realtors | ReMax Niagara Realty Ltd.
Listings
Lower - 2674 Lundene Road
Mississauga, Ontario
Lower Level Of A Very Spacious Semi-Detached Home With A Private, Separate Entrance And All Utilities Included. Above-Grade Windows Provide Excellent Natural Light Throughout. Features Laminate Flooring, A Large Kitchen With An Open Living/Breakfast Area, A 3-Piece Washroom, And Shared Laundry. Landlord Prefers A Single (1) Occupant. Street Parking Is Available On Cramer Street. Options - Furnished Or Unfurnished. (id:61215)
553 Marlee Avenue
Toronto, Ontario
Bright and functional commercial space for lease on Marlee Avenue, steps from Glencairn Subway Station. Offers approximately 1,086 sq. ft. including both front and back entrances, with two washrooms and a private rear entrance. Parking available on-site. High visibility location with strong foot and vehicle traffic, ideal for office, wellness, therapy, beauty, tutoring, or other professional uses. Convenient midtown location close to Allen Road and Eglinton Avenue. (id:61215)
004 - 95 Dundas Street W
Oakville, Ontario
Welcome to 95 Dundas Street West, an exceptional condo crafted by Mattamy Homes in the heart of Uptown Oakville. This stunning 1-bedroom plus den suite showcases a thoughtfully upgraded layout featuring a modern kitchen with quartz countertops, premium cabinetry, and a designer bathroom with an upgraded vanity and tiles. The bedroom includes a mirrored closet, and ensuite laundry adds everyday convenience. Bathed in natural sunlight through its south-facing exposure, the suite opens to a spacious covered terrace-a perfect retreat for relaxing or entertaining guests. Residents enjoy an impressive array of amenities, including a party room, social lounge, fitness center, and rooftop terraces with BBQs. Ideally situated close to shopping, Oakville Hospital, public transit, parks, top-rated schools, restaurants, and major highways (407, 403, QEW). GO Transit, grocery stores, and Sheridan College are just minutes away. A perfect blend of modern comfort, elegant finishes, and unbeatable location-this home is truly a must-see! (id:61215)
48 Intrigue Trail
Brampton, Ontario
Nestled in the prestigious Credit Valley community, this beautiful full home offers 5+1 spacious bedrooms and 5 bathrooms, perfect for family living. Featuring California shutters throughout and gleaming hardwood floors on the main level, this home exudes elegance and comfort. The large eat-in kitchen includes a centre island, breakfast area, and a walkout to a deck overlooking the backyard. The bright and spacious recreation room in the basement offers a walkout to the yard, ideal for entertaining or relaxing. Located in an upcoming and sought-after neighbourhood, this home truly combines luxury, functionality, and convenience. (id:61215)
2200 Codlin Crescent
Toronto, Ontario
Just over 2/3 of an acre of Commercial, Industrial land with a 8000 sq ft multi purpose storage facility. Lot featuring 247 feet of frontage with lot dimensions of 247 X 203 X 210 X 72 making this an amazing multi use lot with limitless potential. Multi use Building features 5 bays with 14' X 14' doors. Building Peak height of 27 ft. Currently used as storage for business operations and could easily be converted to a truck repair facility. Lot is conveniently located at the tri border of Vaughan, Peel and Toronto with easy access to highways. (id:61215)
553 Marlee Avenue
Toronto, Ontario
Bright and versatile commercial space for lease near Marlee and Glencairn, ideal for professional office, wellness, therapy, beauty, tutoring, or creative uses. Approximately 1,086 sq. ft. total, featuring a main floor back office with private entrance and a lower level with washroom and shower. Conveniently located steps to TTC and minutes to Allen Road and Eglinton, this property provides an accessible, quiet workspace in a prime midtown location. (id:61215)
3 - 135 Sydenham Wells
Barrie, Ontario
Presenting 135 Sydenham Wells - Unit 3. This inviting multi-level townhouse is located in a safe, family-friendly community in Barrie's desirable north end. Offering a unique corner layout, this home is filled with natural light from numerous windows, creating a bright and airy atmosphere throughout. The main level features an open-concept living and dining area, quality hardwood flooring, a convenient 2-piecebathroom, and a walk-out to your private balcony ideal for relaxing or entertaining guests. The stylish kitchen includes stainless steel appliances and blends seamlessly into the main living space. Upstairs, you'll find two generously sized bedrooms, each with walk-in closets, along with a spacious 4piece bathroom featuring an oversized vanity. Enjoy the convenience of exclusive parking spot #14, located right outside your front door, plus added peace of mind with on-site security cameras. This pet- and family-friendly complex also includes a playground and green space, perfect for outdoor enjoyment. Located just minutes from Georgian College, Royal Victoria Hospital, Highway 400, and a wide range of amenities (id:61215)
211 - 90 Broadview Avenue
Toronto, Ontario
Welcome to 90 Broadview Avenue - Located in a highly sought after loft-style residence in South Riverdale. This newly renovated 2 bedroom, 2 bathroom offers an airy open-concept layout with soaring ceilings and multiple patio doors that flood the space with natural light. Enjoy the chefs kitchen, beautiful engineered hardwood flooring, modernized bathrooms, and over 750 sq. ft. of terrace space - ideal for entertaining or unwinding outdoors. Steps away from cafes, restaurants, and nightlife, with the TTC and Ontario line just outside your door, plus quick access to the DVP & Gardiner Expressway. Urban living at it's finest in one of Toronto's most desirable neighborhoods. (id:61215)
1254 Woodbine Avenue
Toronto, Ontario
Welcome home to this stunning 3 bedroom, 2 full bath home in East York! Step inside through the enclosed foyer, a practical space offering shelter from the elements and a convenient closet for coats and shoes. Beautifully and thoughtfully renovated from top to bottom, this home blends modern comfort with timeless charm. The main floor features a bright and spacious living and dining area, plus a cozy breakfast nook perfect for morning coffees. The modern kitchen is a true showstopper, featuring stainless steel appliances, quartz counter tops, stylish tile backsplash and ample storage space, ideal for both everyday cooking and entertaining. From the kitchen walk out into your private backyard oasis, designed for hosting summer BBQs or relaxing by the fire pit on those chilly nights. Upstairs you'll find 3 inviting bedrooms with laminate flooring throughout and plenty of natural light. The fully finished basement offers a versatile space for many uses, whether for a home gym, entertaining, a guest suite or simply a place to unwind. Located in a fantastic neighbourhood, this home is just steps away from cafes, shops, restaurants and public transit. Move in ready, beautifully updated and full of character, this home has it all! (id:61215)
1907 - 120 Parliament Street
Toronto, Ontario
Spacious Studio In Downtown Toronto. Walk Score 92 Walk To King/Queen St. Street Cars, Coffee Shops, Restaurants, Distillery District, Grocery, Cooper Koo Ymca, And More. East Facing, Lots And Lots Of Natural Light Spectacular Lake/City Views, Ample Storage, B/I Appliances, Granite Counters, And More! A Must See! (id:61215)
2903 - 373 Front St West Street
Toronto, Ontario
Too Good To Be True at 373 Front Street West! This stunning 1 + den corner suite with parking delivers everything downtown living should be-and more. Wrapped in floor-to-ceiling glass, you'll wake up every day to panoramic south views with both east- and west-facing light pouring in. Perfectly positioned between the Rogers Centre, The Well, and the Financial District, and the water this is where convenience meets excitement. Step outside and you're seconds from the Gardiner, steps from transit, and surrounded by some of Toronto's best dining, entertainment, and nightlife. Inside, Club Vista spoils residents with two levels of resort-style amenities: a full fitness centre and weight room, pool, hot tub, sauna, basketball court, elegant dressing rooms, and even an on-site salon & spa. Whether you're a professional craving the downtown vibe or an investor looking for a high-demand address, this is the one you'll regret missing. Book your showing now-before someone else grabs it. (id:61215)
Ph01 - 1070 Sheppard Avenue W
Toronto, Ontario
Stunning Open Concept PH! 2-Story Condo With 1,150 Sq.Ft.+ Terrace! Feels Like A Townhouse! Very Large 2 Bedrooms. Master With W/I Closet And En-Suite Bathrooms! Engineered Hardwood Flooring On Main Floor. Laminate Flooring On 2nd Floor! No Carpets! Stunning Terrace From Main Floor. Custom Blinds Throughout! Convenient Powder Room On Main Floor. 2 Very Large Closets In Main Floor Hallway. Laundry On 2nd Floor. Main Floor 9' Ceilings! This is a Gem! Fantastic Location! Right at Sheppard Ave W. Subway! Minutes from 401, Yorkdale Mall. Best complex in the area. Comes with 1 Parking! (id:61215)
81 Mayfield Avenue
Toronto, Ontario
Stunning 3Br +1 Available In Charming Swansea Neighbourhood. Beautiful Brick Exterior, Interior Completely Renovated In 2014. Features Custom Millwork, Heated Floors In Master Bathroom And Finished Basement, And Brand New, Professionally Finished Back Patio And Driveway. Property Recently Landscaped. Forced Air A/C To Second Floor. Walking Distance To Subway, Schools, Shopping And Restaurants. (id:61215)
685 Jane Street
Toronto, Ontario
Fully renovated 2-storey home in the heart of Rockcliffe-Smythe for lease! This bright and modern residence features luxury vinyl flooring throughout, a stylish kitchen with stainless steel appliances, and updated finishes from top to bottom. Enjoy open-concept living, spacious bedrooms, and a clean, contemporary design. Includes 1 parking space. Conveniently located near transit, shopping, schools, and parks. Ready to move in and call home! Tenant pays 65% of the utilities. (id:61215)
8 Boswell Drive
Brampton, Ontario
Welcome to this stunning, brand-new home, completed in November 2025, located in the prestigious Castle Mile community in Brampton. This exquisite 3,266 square foot home features four spacious bedrooms and three well-appointed washrooms on the second floor. The main level boasts a separate living, dining, and family room with an electric Fireplace that is perfect for entertaining, along with a functional kitchen that includes a central island and a cozy breakfast area. The home is highlighted by its grand eight-foot front door, smooth raised ceilings on the main level, and nine-foot ceilings throughout. Elegant glazed windows and a sleek stained oak staircase with iron pickets add a touch of luxury. This property is equipped with a 200-amp electrical service and has an EV charger and central vacuum rough-in, perfect for modern needs. Plus, there's a separate entrance to the basement, offering flexibility for additional living space. Nestled on a generous pie-shaped lot, this home combines elegance, functionality, and convenience in one perfect package. Located close to top-rated schools, parks, transit, shopping, and Hwy 427 & 407. Full 7-year Tarion Warranty. (id:61215)
110 Sullivan Avenue
Thorold, Ontario
Discover a versatile multi-unit opportunity in the heart of Thorold - a rare find offering flexibility, function, and income potential all under one roof. Thoughtfully designed for investors or multi-generational living, this spacious property features potential for 3 self-contained units with private entrances, bright open layouts, and ample parking. The main floor is equipped with an oversized 1-bedroom layout boasting many accessibility features. Over 3,600 square feet of potential living space across 3 levels. Situated on a quiet, family-friendly street just minutes from Brock University, Thorold Secondary School, local parks, shopping, and major commuter routes, this home delivers convenience and opportunity in equal measure. You won't want to miss the two enclosed patios, the second floor deck makes for a wonderful dining space, while the main floor patio offers two-full sized garage doors, making it great for year-round use. The opportunities and potential are endless! Whether you're looking to expand your portfolio or live comfortably while generating rental income, 110 Sullivan Avenue offers the perfect blend of lifestyle and investment value. (id:61215)
1841 Sunset Lane
St. Catharines, Ontario
A special home on a street as beautiful as its name - Sunset Lane.Tucked away on a quiet, paved laneway, yet close to amenities and with quick highway access, this well-built sidesplit offers a rare mix of tranquility and a friendly neighbourhood feel.Inside, enjoy four bedrooms, two full bathrooms, and spacious, sun-filled living areas. The well-kept oak kitchen flows to the dining area and backyard walkout, featuring a jacuzzi hot tub, while big front windows showcase the beautifully landscaped 134' x 124' lot. A 2.5-car garage provides space for a handyman, hobbyist, or classic car enthusiast. Built by the original owner and only lived in by two families, this home is a testament to solid construction and enduring quality.A rare combination of space, charm, privacy, and location - all on one of Niagara's most desirable streets. (id:61215)
163 Forest Run Boulevard
Vaughan, Ontario
One Of The Most Desirable Neighbourhood, Great 3 Bedroom 3 Bathrooms Semi-Detached In High Demand Area Of Patterson. Double Door Entry, Large Foyer, Newly Renovated Large Family Size Kitchen with S/S Appliances, Walk out to Large Fenced Backyard W/Interlock Patio, Professionally Finished Bsmt, Hardwood floor, Practical Layout, Steps To Plaza, Parks, Schools, Transportation, Go Train, Close to Major Highways & Wonderland. Great Place To Live (id:61215)
527 - 120 Dallimore Circle
Toronto, Ontario
Located in the high demand Don Mills neighbourhood, this spacious, modern, one bedroom suite offers generous sized living areas with large windows and ravine views. With plenty of storage and an amazing walk in closet, this unit is the perfect place to call home! Minutes to shops, restaurants, the DVP, 401 and parks and walking trails. Building amenities include a gym, sauna, indoor pool, roof top bbq area, 24 hour concierge and visitor parking. (id:61215)
5103 - 89 Church Street
Toronto, Ontario
Location! Location! Location! Welcome to a brand new luxury condo suite on the 51st floor in "The Saint Condos" by Minto Group Inc. with (2 bed + 1 den + 2 Bath). This open concept sun filled corner suite features 10ft ceilings, laminate floors throughout, floor to ceiling windows, combined living - dining - kitchen with gorgeous unobstructed North East city views. A designer kitchen with stainless steel European appliances, Caesarstone countertops and backsplash, central island & undermount stainless steel sink. Primary bedroom with a walk-in closet + a 3 pc ensuite bath + floor to ceiling windows, spacious 2nd bedroom with a closet, a 4pc common bathroom, a den with sliding doors (use it as an office or a bedroom) & front load washer & dryer. State of the Art Amenities located on several floors: 3rd & 5th floor offers communal meditation room with salt rock wall, meditation room, star gazing, communal rain room with light therapy + infrared sauna, private "spa" room provides a personalized experience with infrared sauna + shower + individual soaking tub, spin/yoga room & state of the art gym equipped with weights + cardio + cross-fit equipment. 53rd floor offers party room / games room with TV & fireplace with a connection to outdoor terrace featuring BBQ, dining / lounge space with fireplace overlooking green roof planting. Sunbathing area with lounge chairs &sunrise meditation nook. Main lobby with 24/7 concierge, flexible collaborative space for lounge, work & study, pet / bike wash station. Prime location with transit at your door steps. Short walk to Queen Subway Station, Union Station, Eaton Centre, St Michaels Hospital, TMU, Financial District, St. Lawrence Market, shopping, dining and entertainment. Downtown Toronto living at its best. Shows10+++ (id:61215)
Bsmnt - 400 Wildcalla Street
Waterloo, Ontario
Newer BASEMENT APRTMENT!! Located in the prestigious VISTA HILLS. 1 BED VERY SPACIOUS, OPEN CONCEPTLIVING WITH KITCHERN, 1 year BRAND NEW APPLIANCES, VERY BRIGHT. ENTERANCE FROM THE BACK YARD, LARGE WINDOWNS. Lots of Potlights, Laundry room, storage. Much bigger than your expectations. Monthly rent+ 30% Utilities (id:61215)
257 Grand River Avenue
Brantford, Ontario
Charming brick bungalow on a large corner lot at 257 Grand River Ave! This inviting home features 3 bedrooms with hardwood flooring in the living room and bedrooms, offering warmth and character throughout. Perfectly situated just steps from the Grand River Trails, schools, churches, and playgrounds, this property provides both convenience and lifestyle. The zoning allows for single residential use as well as other permitted uses-adding flexibility and potential for the future. Whether you're a first-time home buyer or an investor looking for a property with charm and opportunity, this is one you won't want to miss! (id:61215)
#3508 - 60 Frederick Street
Kitchener, Ontario
New Tallest Building In Kitchener. Down Town Location, Close To Conestoga College. Lrt StopRight In Front. This Unit Has AStunning Waterloo Region Views From High 35th Floor. Luxuriosly Finished And High EndAppliances. 1 Bed, 1 Both And 1 Car Parking Included. HighEnd Applicances And Building Has A Walk Score Of 97. Luxurious High Tech Building 1st Of ItsKind In The Region With Luxiorious Options All Around (id:61215)
77 Noble Court
Amherstburg, Ontario
An Absolute Show Stopper Premium Detached Built On Premium 49 Ft Front Pie Shape Extra Deep Lot On Cul-De-Sac. This House Shows The Perfect Blend Of Luxury & Practicality!! Step Inside To Discover An Open Concept Family Space W/ Tons Of Natural Light, Formal Living & Formal Dining!! Harwood Floors In The Entire House, Upgraded Kitchen Is a Chef's Delight Featuring High-End GE Cafe Kitchen Appliances, A Pot Filler, Centre Island W/ Calcutta Quartz Countertop, Backsplash & Lots Of Pantry Space. Great Size 4 Bedrooms With Walk-In Closets!! Laundry On Second Floor!! Master Suite Is A Serene Retreat With A Luxurious En- Suite Bathroom W/ 2 Sinks & Customized Closets Offering A Spa Like Experience!! No Expenses Spared Upgraded Floors, Quartz Counters, Upgraded Tiles, 9 Ft Ceiling On Main & In Master Bedroom!! Finished Basement Apartment With Kitchen, Bedroom & Full Washroom!! New Deck & Concrete (2024), New Sodding, Trees & Inground Sprinklers(2024) & Fully Fenced Backyard. (id:61215)
3143 Michael Crescent
Burlington, Ontario
Welcome to your perfect family retreat in the heart of Burlingtons highly desirable Palmer community! This beautifully maintained raised bungalow offers an exceptional blend of comfort, space, and lifestyle ideal for families seeking both relaxation and convenience. Step into a bright, open-concept main floor featuring a spacious living and dining area that flows seamlessly into a large kitchen, complete with Corian countertops and a generous island perfect for everyday meals and weekend entertaining. The main level boasts three well-appointed bedrooms and a modern 4-piece bathroom, while the fully finished lower level provides even more living space with a cozy rec room, an additional bedroom, and another full bathroom ideal for guests, teens, or creating a home office or gym. Outside, enjoy your own private backyard oasis with a fully fenced yard, lush landscaping, a large deck for outdoor dining, and a refreshing on-ground pool just in time for summer fun! Located close to top-rated schools, family-friendly parks, shopping, dining, and quick highway access, this home truly has it all. Whether you're starting a new chapter or growing your family, this is a rare opportunity to own a stylish, move-in-ready home in one of Burlingtons most welcoming neighborhoods. Dont miss out schedule your private showing today! (id:61215)
1603 - 10 Wilby Crescent
Toronto, Ontario
Modern Corner Condo with River Views & Easy Downtown Access! Welcome to your bright, spacious corner suite overlooking the Humber River - where nature and city life meet in perfect balance. This sun-drenched 3-bedroom, 2-bath home offers 1,021 sq. ft. of stylish living space with an airy, open-concept layout that's perfect for both relaxing and entertaining. The modern kitchen flows effortlessly into the living/dining area and out to a private balcony with peaceful river and treetop views. The primary suite feels like a retreat, featuring a walk-in closet, 4-piece ensuite, and tranquil west-facing sunsets. Two additional bedrooms with south and southwest exposure provide flexibility for family, guests, or a home office. Commuting is a dream: the GO Train and UP Express are just steps away, getting you to Union Station or Pearson Airport in minutes. Enjoy quick access to highways, shops, schools, Weston Golf Club, and nearby riverside trails. This newer, full-service building offers everything you need - a rooftop lounge and terrace, large BBQ patio, gym, party room, bike storage, and full wheelchair accessibility. Come experience how easy - and beautiful - urban living can be.(Some photos virtually staged.) (id:61215)
B0909 - 133 Bronte Road
Oakville, Ontario
*BONUS 1 MONTH FREE* Welcome to The Village, a unique Luxury Rental community nestled in Oakville's most vibrant and sought after neighbourhood, Bronte Harbour! THE CURRENT IS 1 BED & 1 BATH, Large Diningroom, Open Concept 681SqFt Suite. This Unit is Bright, Modern & Sleek in Design. It Features an Open-Concept Kitchen with contemporary Cabinets & Gorgeous Counters, Plus Full Size Stainless Steel Appliances, and Gorgeous Wide plank engineered flooring throughout. Convenient In-suite Laundry, Private Balcony. Enjoy the Beauty of the Lakefront, Walking Trails, Parks, the Marina and More at Your Doorstep! All without compromising the conveniences of City Living. Walk to the Lake, Grocery Store, Pharmacy, Restaurants, Shopping, and more in Bronte! Wonderful Amenities - Pool and Sauna, Resident Lounge, Dining & Social Rooms, Roof Top Patio & Lounge, Fitness Rooms, Dog Spa, Car Cleaning Stall, Car Charging Stations, 24/7 Concierge & Security. (Parking and Locker Available for an additional fee to rent). *PET FRIENDLY Building. Note: Model Suite photos attached to aid in visualization of Finishes -And ALL Units have SAME Floors/Appliances/Kitchen Cupboards & Counters, Island/Bathroom finishes. Room size and floor plans may vary with each Unit. (id:61215)
23 - 4950 Rathkeale Road
Mississauga, Ontario
Well Kept End Unit Townhome in Prime Location! Welcome to this bright and spacious 3-bedroom end unit townhome offering approximately 1,500 sq. ft. of well-designed living space. The primary bedroom includes a private ensuite, while the open-concept main floor flows seamlessly between the living, dining, and kitchen areas- perfect for families and entertaining. The living room walks out to a large deck, ideal for relaxing or hosting gatherings. The lower-level family room offers a convenient walk-out to the backyard, providing extra space for work or leisure. Filled with natural light through large windows, this home is ideally located close to schools, parks, shopping plazas, and the GO Station. A.A.A. Tenant Required. Tenant responsible for all utilities and must maintain contents and liability insurance. Property currently tenanted. Photos used form previous listing. (id:61215)
3875 Thomas Street
Mississauga, Ontario
Stunning Detached 4-Bedroom Home with a Charming Wrap-Around Porch, Nestled on a Premium Corner Lot! This inviting home offers a fantastic layout that effortlessly blends comfort and elegance. The main level welcomes you with a spacious foyer, a convenient walk-out to the garage, and a stylish powder room. The living room features gleaming hardwood floors and expansive windows, allowing natural light to flood the space. The dining room is equally impressive, with hardwood flooring, large windows, and an elegant coffered ceiling. The family room is both cozy and open, highlighted by hardwood flooring, recessed lighting, a gas fireplace, and a seamless pass-through to the kitchen. The kitchen is a chef's dream, showcasing ceramic tile floors, oversized windows, luxurious granite countertops, stainless steel appliances, pot lights, and a sun-filled breakfast area with a walk-out to the backyard. The primary bedroom is a true retreat, complete with a spacious walk-in closet and a 4-piece ensuite featuring a relaxing corner soaker tub. The additional bedrooms are generously sized, each offering plush broadloom, ample closet space, and large windows that brighten the rooms. This home is ideally located, just minutes from Credit Valley Hospital, Erin Mills Town Centre, a community center, parks, golf courses, and more offering both convenience and an exceptional lifestyle. (id:61215)
412 - 54 Koda Street
Barrie, Ontario
Bright and sunny, open concept two bedroom, two bathroom condo with two parking spaces and a storage locker! Close to all amenities and only 10 minutes to the 404! Enjoy, entertaining in the spacious layout, gourmet kitchen with stone countertops, stainless steel appliances, and elegant backsplash. Beautiful living and Dining Room with hardwood floors walk out to Lovely balcony great for entertaining or putting your feet up to read a book. Primary bedroom boasts a large walk-through closet leading to a three-piece washroom. Large second bedroom has an additional four piece bathroom across the hall. Ensuite laundry is included. (id:61215)
147 Jordanray Boulevard
Newmarket, Ontario
A Spacious and cozy basement one-bedroom, perfectly tailored for professionals or couples seeking a serene and comfortable living space in a friendly neighbourhood, Summerhill Estate's prime location. Close to public transit, shopping, parks, the Rec Centre, restaurants and downtown Newmarket. Enjoy ample space in this well-lit bedroom, featuring large windows that usher in natural light, creating a warm and inviting atmosphere. The apartment comes with a private 4-piece bathroom with a self-contained kitchen. The laundry facility is shared with the landlord on the first floor through a separate side entrance. The hassle-free parking is shared with the landlord on one side of the private driveway. Tenant pays 1/3 of the utilities, covering electricity, gas, and water. Internet and TV are not included. Pictures are virtually staged to show furniture placement. (id:61215)
Lower Level - 310 Westwood Avenue
Toronto, Ontario
Welcome To Your Freshly Painted, Bright & Very Spacious One Bedroom + Den/Office/Bedroom in the Heart of East York with Ensuite Laundry & Shared Access to the Backyard. Very Convenient Location Just Steps to the Bus, Mins To Donlands Subway Station & The Danforth! Enjoy Plenty Of Restaurants, Cafes, Parks, Grocery Shopping, Convenience Store. Community Center w/Pool Nearby Along with Banks & Centennial College Too! Tenant to Pay 25% of Total Household Utilities. Hurry...This Won't Last! (id:61215)
2804 - 150 East Liberty Street
Toronto, Ontario
Spacious and sun-filled 1 bedroom plus an open den area located right in the heart of modern-living Liberty Village. Open concept layout featuring a breath-taking city skyline view. Laminated floor throughout, sliding doors primary bedroom. Gallery kitchen with stainless steel appliances. Locker room on same floor for convenient access. Open den area is ideal for a small home office/work desk. Excellent amenities in building which include fully equipped gym room, sauna, game room, computer lounge. Concierge and security service. Steps to local chic restaurants, cafes and bars, Liberty Market, Metro, GoodLife Fitness. Minutes walk to TTC and GO transits. The best of what city living can offer. (id:61215)
1106 - 50 Absolute Avenue
Mississauga, Ontario
Total 1,260sqft( Interior965sqft + A Wrap-Around Balcony 295sqft w/ 4 Balcony Doors).Suite Features Literally Uninterrupted Open living Room Layout Without Structural Pilars in the Middle, Spacious Dining Area,Spacious Separate Den Can be 3rd Bedrm Or Home Office W/ Windows &Balcony Door, & OPEN PLAN DESIGN WITH ZERO WASTE OF LIVING SPACE!. State of Art 30,000 Sqft Amenities Incl. 24/7 Concierge, Guest Suites, Gym, Indoor/Outdoor Pools, Media Room, Basketball/Squash/Racquet/Badminton Court, Games Room, Spa, Rooftop Terrace, Party Room & More. Min To Public Transit & Highway Qew/403/401, & Go Station. (id:61215)
527 Big Bay Point Road
Innisfil, Ontario
Set within Innisfil's prestigious Big Bay Point community-just 90 minutes from Toronto-this nearly ten-acre private retreat offers an extraordinary blend of privacy, nature, and potential. Steps from Friday Harbour Resort, Lake Simcoe's sandy beaches, and The Nest Golf Club, it's a rare opportunity to create your own paradise in one of Simcoe County's most desired locations. Imagine mornings filled with birdsong and the scent of pine as sunlight filters through your own forest sanctuary. The character-filled two-storey home stands gracefully among maturates, anchored by a majestic California-stone fireplace that radiates warmth on winter evenings. Cathedral ceilings and panoramic windows frame breathtaking forest views year-round. Outdoors, leisure and wellness come naturally - a 16 x 32 ft in-ground pool (awaiting a light refresh to bring back its summer sparkle), hot tub, and cedar gazebo set the stage for relaxed alfresco dinners under the stars. An enclosed cedar sauna with indoor/outdoor access adds a touch of year-round spa indulgence, perfectly complementing this serene environment. With A1 zoning, the possibilities are as open as the landscape itself: build a modern farmhouse, design a luxury country retreat, or create guest cabins or a wellness getaway (buyer to verify uses with the Town of Innisfil). Whether you dream of expanding the existing home or reimagining the land entirely, this property offers the freedom to shape your vision. A circular driveway and ample parking complete this tranquil setting, surrounded by nature trees that ensure total privacy. This is more than a home - it's an invitation to design your legacy in Big Bay Point, where nature meets possibility and every sunrise begins a new story just minutes from the lake. Extras: New gas line & furnace, water softener, newer shingles, replaced eaves, septic cleaned, fresh exterior paint, garage heater. (id:61215)
Main - 310 Westwood Avenue
Toronto, Ontario
Welcome To Your Freshly Painted, Bright & Spacious Two Bedroom Home in the Heart of East York with Ensuite Laundry and Access to Shared Backyard. Very Convenient Location Just Steps to the Bus, Mins To Donlands Subway Station & The Danforth! Enjoy Plenty Of Restaurants, Cafes, Parks, Grocery Shopping, Convenience Store. Community Center w/Pool Nearby Along with Banks & Centennial College Too! Tenant to Pay 75% of Total Household Utilities. Hurry...This Won't Last! (id:61215)
5 - 545 Palmerston Boulevard
Toronto, Ontario
Spacious 1 bedroom, 1- bath, 3-storey Victorian home on a prime street in the desirable Annex Neighbourhood. Recently renovated basement apartment with the modern urban professional in mind. This expansive unit features luxury vinyl flooring, quartz countertops, large fully equipped kitchen and ensuite laundry. Ideally located just steps from TTC Bathurst Station, boutique shopping, trendy dining, low priced fruit markets, the vibrant downtown core and adjacent to the upcoming Mirvish Village Park set to complete this year. A rare combination of space, style and convenience - don't miss the opportunity to make this exceptional property your home. (id:61215)
22 Beethoven Court
Toronto, Ontario
Located in quiet neighborhood on a safe Cul-De-Sac close to many schools: Seneca College, Cresthaven Ps, Zion Height Jhs, A.Y.Jackson Ss.Easy Access To 401/404 and public transit. Walking distance to Finch and Leslie Square. South Facing with unobstructed view at the back.New laminate flooring upstairs and hardwood on the main floor. New paint and trims. 4 +1 bedrooms. Immediate possession. (id:61215)
155 Ahrens Street W
Kitchener, Ontario
Welcome to an exceptional development opportunity nestled in the heart of Downtown Kitchener! This expansive development site comprises four prime properties, boasting an impressive frontage of 126.7 feet along Ahrens Street W and extending 232.29 feet on Louisa Street, complete with a convenient laneway at the rear. This app. 0.68 acre unique parcel of land at 155 Ahrens St W, 227, 231 and 235 Louisa St., is not just a property; its a canvas for your vision. Imagine creating a vibrant condo community just blocks away from the Kitchener GO Station and the LRT's Central Station, ensuring seamless connectivity to all that the region has to offer. The location is further enhanced by its proximity to essential amenities such as grocery stores, diverse dining options, and trendy shopping destinations all within walking distance. Situated in the tranquil Mt Hope/Huron Park area, this site benefits from a remarkable Walk Score of 96 and a Bike Score of 94 with the coveted Spur Trail steps away offering a bike, running and walking trail with year round maintenance. Ideal for those who appreciate urban living without sacrificing convenience or accessibility. Families will find this location particularly appealing due to its close proximity to numerous schools, making it an excellent choice for developers looking to incorporate larger units tailored for families seeking both comfort and community. Investors will also appreciate the smaller units to cater to required area rentals for University students and young professionals will love the opportunity to jump into the market in this convenient location. This development site presents an extraordinary chance for visionary developers eager to make their mark in one of Kitchener's most sought-after neighborhoods. With ample space and strategic positioning, you can craft modern residences that cater to todays lifestyle while embracing the charm of downtown living. Don't miss out on this incredible development opportunity! (id:61215)
351 Queen Victoria Drive
Hamilton, Ontario
Fully Finished 4 Lvb/Split With Main Floor Family Rm And Walkout To Yard. Close To Public Transportation, Schools (across street Cecil B. Stirling Elementary School & walking distance to Lincoln Alexander School) & Recreation. Automatic Garage Dr, Eat-In Kitchen, New vinyl flooring throughout, No Carpeting, Rec Room, Sep. Dining Roof, Elfs, Window Coverings, Micro, Shed W/ Hydro, B/I Oven, B/I Cooktop (id:61215)
787 Knox Avenue
Hamilton, Ontario
Discover your chance to rent a fully detached home in Hamilton's sought-after Parkview neighbourhood-a perfect alternative to condo living, with a private bakcyard. This all-brick bungalow offers over 1,000 sq. ft. of bright, updated living space featuring hardwood floors, two spacious bedrooms, and an upgraded 4-piece bath with a new vanity. The finished basement adds flexibility-ideal for a cozy rec room, office, or guest space. Step outside to a private backyard backing onto peaceful green space, creating your own urban retreat. Just minutes from the QEW, Van Wagners Beach, parks, schools, and shopping. Internet is included in the rent. (id:61215)
1308 County Road 40
Quinte West, Ontario
Welcome to 1308 County Rd. 40 in Quinte West a one-of-a-kind luxury retreat set on 40 private acres with approximately 9,875 sq. ft. of finished living space. This remarkable custom-built estate showcases soaring ceilings, timeless design, and high-end finishes throughout an expansive open-concept layout. The showpiece chefs kitchen features granite countertops, top-tier stainless steel appliances, a built-in breakfast nook, and a spacious walk-in pantry all opening to a stunning family room with fireplace and walkout to a private balcony overlooking the pool and gardens. The main floor features three generously sized bedrooms, including a luxurious primary suite with a spa-inspired five-piece ensuite and two walk-in closets (one a full custom dressing room). Each additional bedroom includes large windows, hardwood flooring, pot lights, and private ensuite bathrooms. The upper level offers a full two-bedroom loft apartment with kitchen, bathroom, and walkout to a private balcony perfect for guests, extended family, or income potential. The fully finished walkout basement is an entertainers dream, offering a vast open rec room, floating glass staircase, custom bar, private gym with patio access, large sauna, and two additional bedrooms both with walk-in closets. Multiple walkouts lead to a covered terrace, hot tub, pool area, and outdoor entertaining spaces. Resort-style grounds include a soaring portico, manicured landscaping, multiple ponds, a charming farmhouse building and glass greenhouse, and an amazing pool house all wrapped with balconies and stone patios. A three-car attached garage and two separate detached garages provide ample storage for vehicles, equipment, or hobbies. Enjoy trails for days and refined country living with access to all the lifestyle, wineries, and waterfront amenities of Prince Edward County. Truly a rare offering of space, luxury, and serenity. (id:61215)
79 - 23 Applewood Lane
Toronto, Ontario
Fantastic Townhome In A Great Community & Location. Over 1500 Sq Ft Of Open Concept Living Space W/ High Ceilings, 2nd Floor Master W/ 2 Walk-In Closets & Ensuite! Amazing 230' Roof Top Deck W/ City Views & Great For Entertaining. Loads Of Storage Space, Close To Transit, Shops, Parks, Hwys And More. Other Is Private Roof Top Terrace! (id:61215)
3 & 4 - 72 Centennial Road
Orangeville, Ontario
2000 sq. ft commercial / industrial unit located at Centennial Rd / C-Line in Orangeville, ON. It has 14ft clear ceiling height, 40% office, 60% warehouse split, 2 washrooms, 2 front entrances, one back man door and overhead loading gate 10 ' x 12 ' feet. 2-4 parking spots are in front of the unit. TMI cost and utilities are extra costs to the tenant. Minimum 1 year lease required. *For Additional Property Details Click The Brochure Icon Below* (id:61215)
11 - 1 Leggott Avenue
Barrie, Ontario
3 Storey Townhome Located In Barrie Southeast. Excellent Location Mins To Go Train, Beach/ Lake, Hwy 400, Yonge St & Mapleview Park Place. Open Concept Main Floor W/ Stunning Kitchen, Quartz Counters & Massive Bright Windows. Two Large Ensuites Bedrooms Both With Walk-In Closets & Bathroom. Private Backyard And One Extra Patio On Main Floor.Steps To Small Park, Visitor Parking & Plaza..**Please Note Virtual Staging For Illustration Purpose Only!!!** (id:61215)
2 - 2781 Highway 7
Vaughan, Ontario
Tremendous Opportunity To Lease 3,900 Square Feet Of Prime Commercial Space On Ground Floor Fronting On Highway 7. Excellent Exposure With Ample Parking & Easy Access. Unit Offers Lots Of Natural Light. Very High Visibility Location & Steps To Vaughan Metropolitan Centre Subway. A Great Time To Capitalize On The Explosive Growth In The Area. Unit Offers Excellent Signage/Exposure. Ideal For Any Type Of Business. Hurry, This Will Not Last (id:61215)
Bed 2 - 54 Campbell Avenue
Vaughan, Ontario
Welcome to this fully furnished and all-inclusive bedroom. Internet is also included! Beautifully renovated house with modern design. One powder room on the main floor for your visitors and guests. Upgraded pot lights and hardwood floor throughout. Proper dining area. Open concept kitchen with new stainless appliances and gas cooktop. Massive kitchen island. W/O to the backyard from the living room. Stacked washer/dryer on the upper floor. Very quiet and family-oriented neighborhood in Vaughan. Close to school, park, public transit and highway. Just grab your luggage and move in. Book a showing today! (id:61215)
3 - 32 Don Hillock Drive
Aurora, Ontario
A Brand New Development Of Efficient And Functional Industrial Units At Wellington St/Leslie St In Aurora. The Location Of This Development Is Excellent, Situated Back To Smart Center, Walking Distance to Large Shopping Center incl Walmart, Banks, Restaurants, With Modern Features. Occupants Will Enjoy Easy Access To Highway 404 From Wellington St, Which Is Only A Minute Away. The Units Will Be Built Using R15 Architectural Precast AndGlazed Units In The Front Area And Feature Glazed Aluminum Entrance Doors, Along With Clearstory Windows In The Warehouse Area, Providing A Lot Of Natural Light. With A Clear Height Of 28 Feet, The Units Offer Considerable Storage Potential For Future Use. Additionally, Each UnitWill Come With One Built-In Truck Level Dock Equipped With An Heavy Duty Dock Leveler, And A Second Potential Truck Level Dock That Can Be Easily Installed. A lot of Parking Spaces Available Around the Building. 200A Power upgrade fee $35000+HST will be paid by the purchaser on the final closing. (id:61215)

