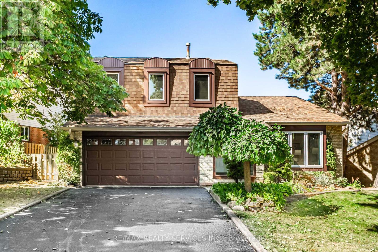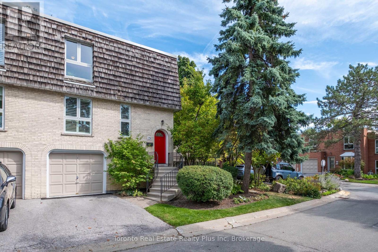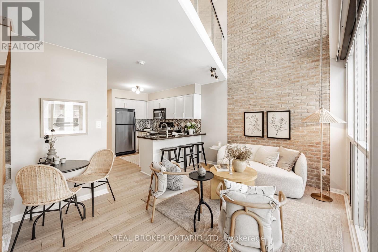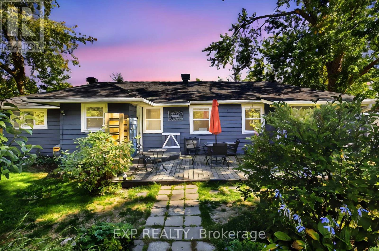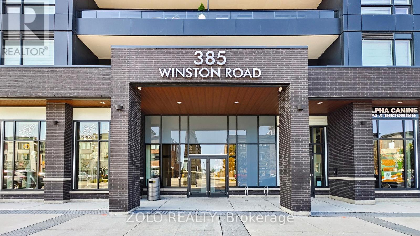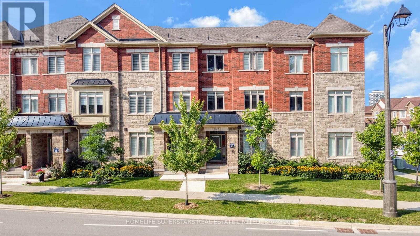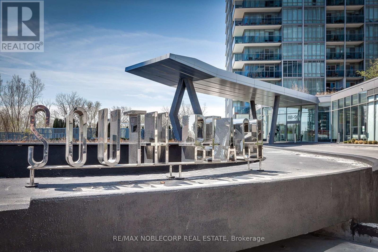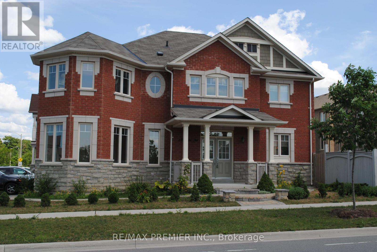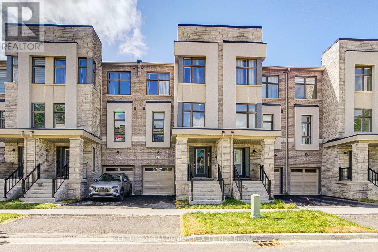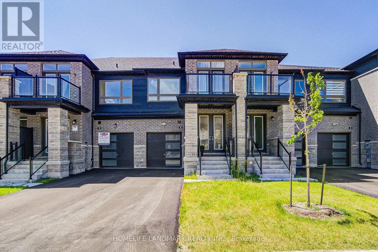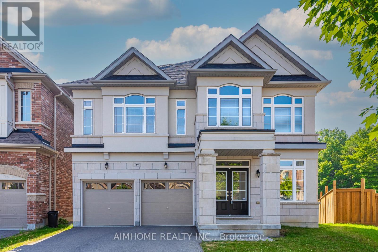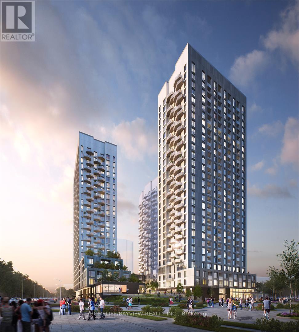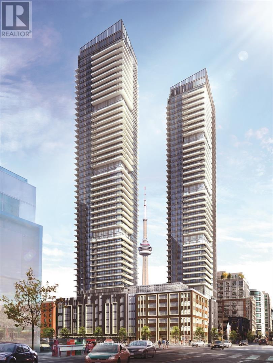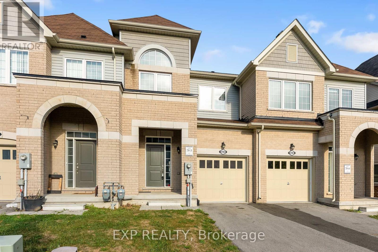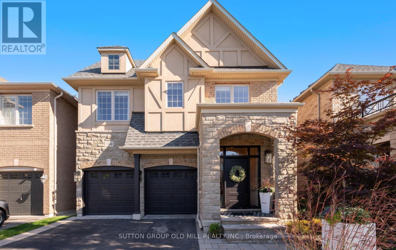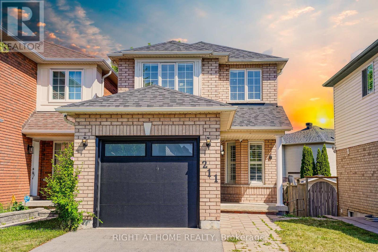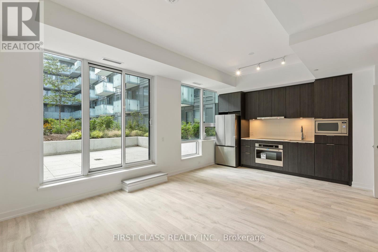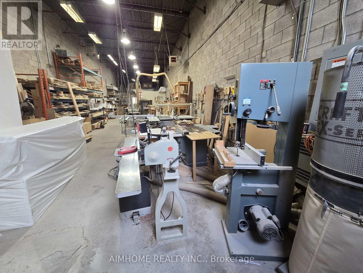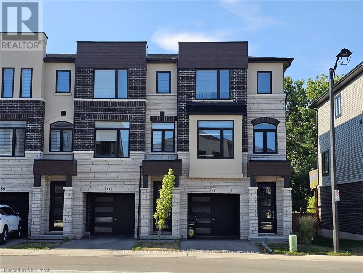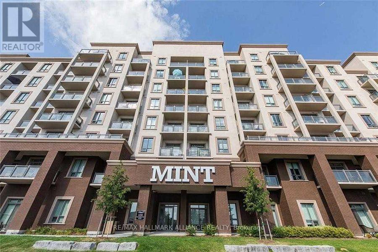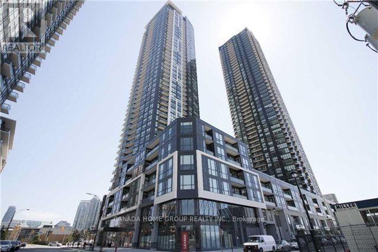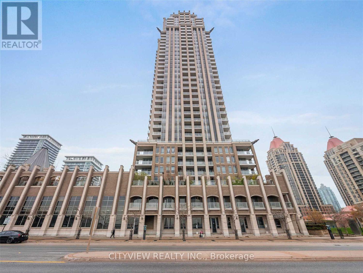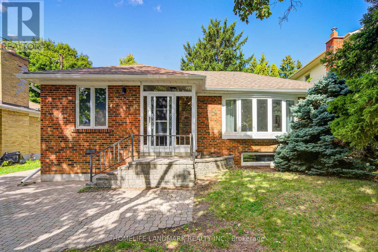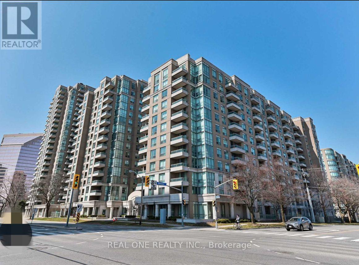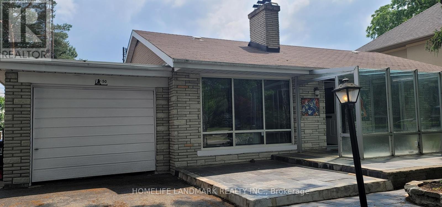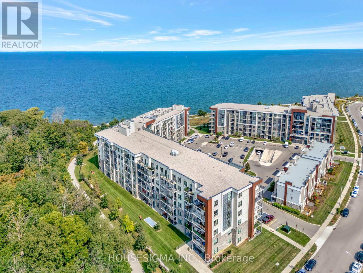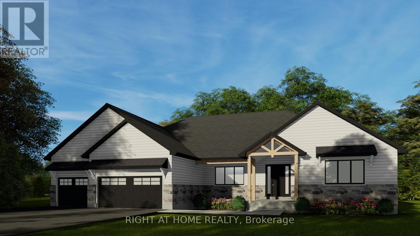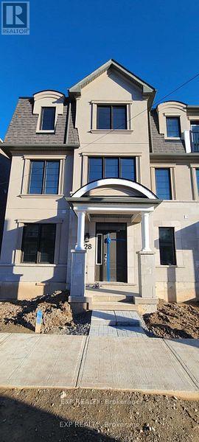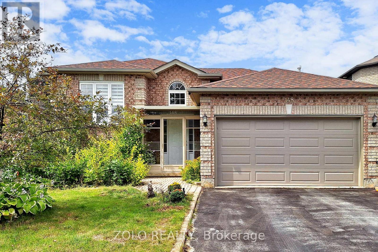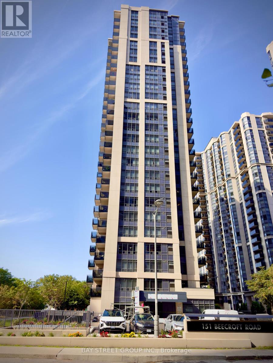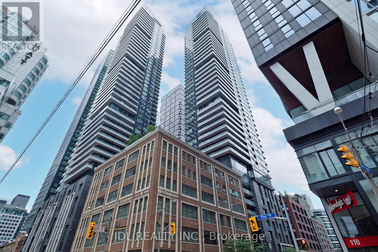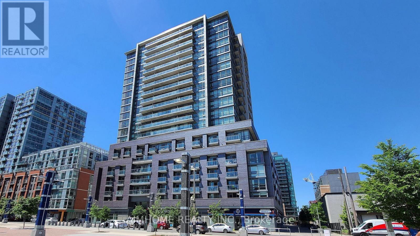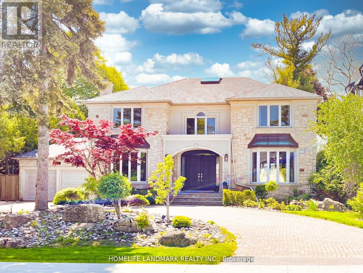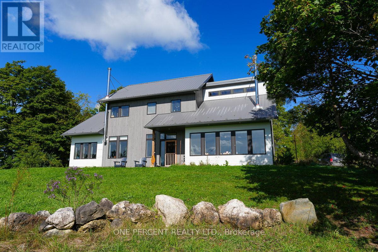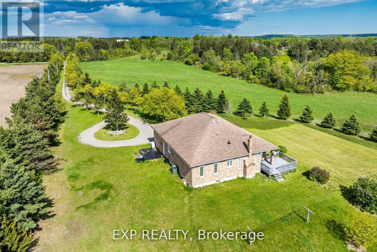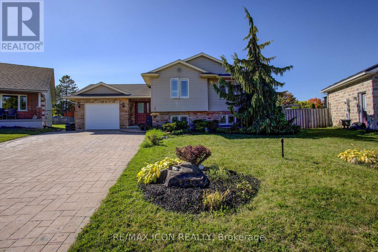Team Finora | Dan Kate and Jodie Finora | Niagara's Top Realtors | ReMax Niagara Realty Ltd.
Listings
Basement - 680 Driftcurrent Drive
Mississauga, Ontario
Beautiful basement studio apartment in a detached property in Hurontario. Newly done studio that boasts of stainless steel kitchen appliances, quartz counter tops, open concept layout with laminate flooring throughout. Conveniently located near schools, shopping, QEW,GO Transit, and much more! Shared laundry. (id:61215)
16 Marchmount Crescent
Brampton, Ontario
Welcome to 16 Marchmount Cres, a rarely offered detached 5 level back split in Brampton's desirable Central Park neighborhood. Proudly maintained by the original family, this spacious home offers over 2,000 square feet of living space with 4 bedrooms, 3 bathrooms, partially finished basement and parking for 6 vehicles. Designed for comfort and versatility, it features an open concept layout with vaulted ceilings, updated lighting, fresh paint, and a bright kitchen overlooking the cozy family room with a wood burning fireplace and a walkout to a private mature treed fully fenced backyard. For your convenience, there is a laundry shoot from the second floor to the first floor laundry room. The primary suite includes a walk-in closet and ensuite, while additional bedrooms provide generous space for family living. Situated on a quiet crescent and just steps away from a park, schools, shopping and transit. Major updates include the roof 2015, furnace 2015, and windows 2021. A true gem ideal for first-time buyers, upsizers or investors. (id:61215)
619 - 14924 Yonge Street
Aurora, Ontario
((Offers anytime!!)) Welcome home! This stunning 1400 sqft, 2+1 bedroom, 2 bathroom, penthouse condo is perfectly located in the heart of Aurora Village, in the beautiful Highland Green buildings. Fully equipped with 2 underground parking spots, floor to ceiling windows, large balcony with beautiful tree-lined views, en-suite laundry room, walk-in shower, soaker tub, hardwood flooring throughout main living areas, eat-in kitchen, and much more! Amenities include concierge, party room, library, fitness centre, outdoor BBQ and event spaces. A great sense of community in building! Perfect for any family, professionals, retirees, & outdoor enthusiasts. Mins to Highway 404 & 400, mall, GO train, & hospital. Steps to Yonge Street shops, library, local schools, trails, restaurants, groceries & more! (id:61215)
29 Anvil Millway
Toronto, Ontario
Elegant and spacious end/corner condo townhouse in the sought-after Bayview Mills enclave near Bayview & York Mills. Nearly 2,000 sq. ft. of living space with bright west and south exposure, just minutes to TTC, groceries, pharmacy, restaurants, clinics, parks, and trails. Top schools include Harrison P.S., Windfield J.H.S., and York Mills C.I., with easy access to highways and downtown Toronto.Renovated and move-in ready, the home features Canadian-made walnut engineered hardwood on main and upper level, a fully rebuilt staircase, and a custom mirror/wood-panel feature wall designed for an television show. Modern kitchen includes quartz countertops, marble mosaic backsplash, extended cabinetry in the breakfast area, newer stainless steel appliances, and updated electrical/plumbing. Powder room has marble flooring. Custom vinyl shutters with most windows, added soundproof insulation on the north wall, new windows throughout (2020), a custom fiberglass entry door (2016), and the new furnace purchased (2017) enhance comfort and efficiency.The main floor offers a spacious & bright living room with walk-out balcony. The Massive Primary bedroom (200+ sq. ft.) offers additional flexible space for office, den, walk-in closet, or potential ensuite. A generous second bedroom includes two oversized closets. The updated main bath features a walk-in shower with direct access to the primary.The lower level family room offers laminate floors, and walk-out to a private fenced backyard with gated entry, best uses as a separate entrance with potential for an additional bathroom or in-law suite. Residents enjoy exterior maintenance (roof, windows, brickwork) and the beautifully landscaped grounds managed by the condo corp. Community amenities include an outdoor pool, trails, and nearby parks. A rare blend of style, comfort, and convenience in a highly sought after, desirable, and prestigious Neighbourhood (id:61215)
612 - 1029 King Street W
Toronto, Ontario
This 730 sf upgraded 2-storey loft in the well-regarded Electra Lofts exudes character and is the perfect combination of unique space, premium location and investment into a strong building. With brand new flooring, plush new carpet on the stairs and two fully renovated bathrooms it will check boxes for anyone looking for a turn-key property. The soaring 19 brick accent wall and flattened ceilings throughout + fresh paint gives it traditional warmth with a modern feel. Retreat to your home office in the oversized upstairs bedroom or cook in the professionally resurfaced kitchen with granite countertops. Well positioned next to Liberty Village, this condo is walking distance to the park at Trinity Bellwoods, great dining on the Ossington Strip and nightlife of Queen and King West. Very reasonable maintenance fees include all utilities and great amenities! Parking and Locker included. (id:61215)
481 Lakeshore Road E
Oro-Medonte, Ontario
Ranch Style Bunglaw. Freshly painted exterior and brand-new roof (high impact shingles) PLUS all new soffits & eavestroughs (Sept 2025). This 69-year-old home is full of character and offers 1,324 sq. ft. of comfortable living space with views of Lake Simcoe. Set on nearly half an acre (one of the few double lots in the neighbourhood) this property gives you the convenience of double road access from both the front and back of the house. Inside, the layout feels warm and welcoming. A living room overlooking the lake, an open-concept kitchen and dining area designed for easy hosting, and two spacious and inviting bedrooms. The home is equipped with electric baseboard heating but the gas fireplace does most of the heavy lifting, a charming focal point of the home. Outdoors, the landscaped front and backyards are something out of a story book, with mature trees and full gardens. Enjoy your morning coffee on the patio, summer barbecues on the deck, and fall evenings by the fire. There's also a detached 10'x8' workshop with hydro and a bunkie/art studio, giving you space for projects, storage, or creative pursuits. The location is hard to beat! Just steps from Lake Simcoe and close to golf courses, beaches, a public park, hiking trails, and a boat launch, this property is ideal for year-round living or a peaceful cottage retreat. BONUS INCLUSIONS: Riding lawnmower, Muskoka chairs, 2 chair swings, firepit, and more, you can step right in and start enjoying the lakeside lifestyle without missing a beat. (id:61215)
607 - 385 Winston Road N
Grimsby, Ontario
Luxury "Odyssey" condo with lake view for creativity enhancement! This breathtaking 1 Bedroom + Den unit comes with an unobstructed view of Lake Ontario from Your balcony & Your bedroom. The massive balcony adds additional 150 square feet of living space perfect for entertaining, sunbathing , summer yoga/stretching, meditation or just little garden. This unit features an open concept layout with modern finishes, 9' ceilings, in-suite laundry, quartz countertops and S/S appliances. It comes with 1 Parking & 1 Locker. The Odyssey offers amazing lifestyle amenities including a rooftop terrace, fitness & yoga studio, party room, Sky-Lounge, pet spa and more. Minutes to the beach, waterfront trails, shops and restaurants. Short driving distance to Niagara wine country and Niagara Falls. Heat pump is rented at $79.60 per month. (id:61215)
3018 Eighth Line
Oakville, Ontario
This exceptional townhome, ideally situated at Dundas and Eighth Line, combines luxury, comfort, and convenience in one of Oakvilles most sought-after locations. Offering 4 spacious bedrooms and 4 bathrooms, this home is perfectly suited for families, guests, or even a home office setup. The third-floor master suite serves as a private retreat with a double-door entry, a walk-in closet, and a spa-like 4-piece ensuite. Parking is never an issue with a 2-car garage for secure storage and a 2-car driveway providing extra space for visitors or additional vehicles. Inside, the home boasts 9-foot ceilings on all three levels, creating a bright and airy atmosphere. Stylish laminate flooring enhances the main and second floors, while cozy carpet in the bedrooms and elegant oak staircases add warmth and charm. The modern kitchen, complete with stainless steel appliances and a central island, is perfect for family meals, entertaining, and everyday living. The prime location further elevates this home, with access to some of Oakvilles top-rated schools, nearby community centres, and a wide selection of shopping and dining options including Walmart, Winners, Longos, Turtle Jacks, and The Keg. Commuters will appreciate the convenient access to Highways 407 and 403, while nature lovers will enjoy being just 10 minutes from the serene shores of Lake Ontario. For added peace of mind, the home is only an 8-minute drive to Oakville Hospital and close to urgent care clinics. This beautiful townhome truly offers everything you need for modern family living in an unbeatable location. (id:61215)
2212 - 88 Park Lawn Road
Toronto, Ontario
Step into a exceptional residence at South Beach Condos. This 2 bedroom + den suite, features stone counters, marble finishes, custom built-ins in every wardrobe, a walk-in closet, elegant mouldings, mirrored accents, and an electric fireplace; every detail reflects refined style. The sleek European kitchen flows seamlessly into a bright, open living space framed by unobstructed north views. Beyond the suite, indulge in the South Beach lifestyle indoor + outdoor pools, a world-class fitness centre, spa, 24/7 concierge, guest suites, and entertainment spaces. Situated in Humber Bay Shores, you're steps from the waterfront, dining, cafés, trails, and boutique shopping, with effortless access to downtown via TTC or the Gardiner. This is more than a condo it's a statement of elevated living. (id:61215)
1 Poulias Avenue
Richmond Hill, Ontario
Gorgeous 4 Bedrooms Double Car Garage On Premium Lot. The House Is Located Within Walking Distances Of French And Catholic Public Schools, Is Strategically Located Between Public Highways And Transit Go (Both 400 And 404 Are Equi-Distance). In The Vicinity There Are A Number Of Golf Courses, Public Parks And Major Shopping And Dining Facilities. Fabulous Open Concept Floor Plan, Bright & Spacious, 9 Ft Ceilings Main Flr, Large Windows, Hwd Flrs Main Floor,Solid Oak Staircase. *** Entire House Is Professionally Painted, New Hardwood Flooring, New Quartz Counter tops, new bathroom fixtures for the new Tenants to enjoy ***. Available Immediately *** (id:61215)
65 Puisaya Drive
Richmond Hill, Ontario
Welcome to Uplands of Swan Lake Built By Caliber Homes. Under 2 Years New luxury modern townhouse in Richmond Hill in the tranquility of natural surroundings. 2215 sq.ft. Lily 3 model with lots of upgrades. Part of new Master planned community In Oakridges. Conveniently Located 2 mins away from Hwy 404, Mins To Go stn , Lake Wilcox And community centre. Lily 3 model Elevation With Rare Double Tandem garage. Bright home with abundance of windows. 9ft ceilings on 1st, 2nd, 3rd floors. Hardwood flooring Through-Out .Solid oak stairs. Servery & Bonus Storage Room Upgraded. Spacious Great room. Modern open concept kitchen w/stainless steel appliance & centre island. Granite counter. Primary bedroom w/o to balcony, 5 pc En-suite & walk-in closet. 3rd fl Laundry with tub. Storage closet on all floors. 100% Freehold No POTL Fee. (id:61215)
9 Mace Avenue
Richmond Hill, Ontario
Welcome to the beautifully South-Facing with a sense of design upgraded 3-bedroom, 3-bathroom less one years old freehold townhouse and offers modern living at its best. Featuring an open-concept layout, bright and spacious principal living rooms,The gourmet kitchen with quartz countertops Boasts Stainless Steel Appliances, Breakfast Bar, and Additional Bar Area, Seamlessly Flowing Into the Family Room With Electric Fireplace and Walkout to the Backyard. The primary suite boasts a walk-in closet and spa-like ensuite bath, while two additional bedrooms a bright with open balcony Space provide ample space for children, guests, or a home office. Enjoy a deep lot with private backyard, new deck and Fence .Parking for 3 vehicles. Located in the sought-after Rural Richmond Hill community, surrounded by parks, trails, top-ranked schools, and just minutes to Highway 404, Gormley GO Station, and all major amenities. A perfect combination of location, lifestyle, and value move in and enjoy. (id:61215)
39 Bolsby Court
Aurora, Ontario
Welcome to 39 Bolsby Court, Aurora - a Rare Ravine Lot in a Prestigious Cul-De-Sac! This stunning ~2,985 sq.ft. detached home sits on a rare premium ravine lot, nestled at the end of a quiet, child-safe court with no through traffic- offering complete privacy and peace of mind. Built by renowned builder Arista Homes, this residence features a modern full-stone exterior total upgrade from typical brick homes, showcasing luxury and architectural elegance. Backing onto lush green space and steps to a brand-new elementary school and neighbourhood park, this is the ideal home for families seeking comfort, nature, and convenience. Upstairs features 4 spacious bedrooms and 3 full ensuites, including a luxurious primary suite with a spa-like 5-piece bathroom. The home has been freshly painted, and the main floor boasts a bright, open-concept layout with elegant living/dining areas, a cozy family room with gas fireplace, and modern designer light fixtures throughout. The kitchen is equipped with newly installed gas stove and range hood, and an upgraded faucet-perfect for both daily living and entertaining. The east-facing backyard offers excellent morning sunlight and peaceful nature views from your private outdoor space, while the west-facing front adds beautiful curb appeal. The private driveway and double garage accommodate up to 6 vehicles, offering convenience for large families or visitors. Rare Ravine Lot | Quiet Cul-De-Sac | Full Stone Modern Exterior Arista Built | 4 Bedrooms with 3 Ensuites | 6-Car Parking | New Paint | New Gas Stove & Hood | Upgraded Fixtures | Full Inspection Report Available | Steps to New School & Park Located minutes to top schools, trails, shops, Hwy 404, and Aurora GO. This is a rare opportunity you don't want to miss! (id:61215)
1528 - 498 Caldari Road
Vaughan, Ontario
Welcome To This Brand New 2 Bedrooms Luxurious Corner View Unit - Abeja District Tower 3. The Landmark Condo At Jane/Rutherford. A Open Concept With 9' Ft Ceilings and Laminate Flooring Throughout. The Kitchen Has A Contemporary Design With Built In Stainless Steel Appliances. Extra Large Windows And Balcony Offering An Unobstructed North East Views. Close To All Amenities, Steps To Vaughan Mills Mall, Vaughan Bus Terminal, Vaughan Metropolitan Centre Subway, Smart Centre, SmartVMC Bus Terminal, Highways, IKEQA, Walmart, YMCA, Canada Wonderland, Cortellucci Vaughan Hospital, Go Station, Restaurants And More. (id:61215)
3909 - 125 Blue Jays Way
Toronto, Ontario
New Luxury Interior 562 Sq Foot 1 Bedroom + Den + Parking+ Locker! Contemporary Design, 9Ft Ceilings, Floor ToCeiling Windows, High-End Finished. Perfect Layout With East Financial District Scene & Cn Tower South View. Heart Of Entertainment District & Steps To The Underground Path & St. Andrew Subway Station. (id:61215)
4192 Cherry Heights Boulevard
Lincoln, Ontario
Welcome to 4192 Cherry Heights, where modern design meets small-town charm, this freehold 3-bedroom, 3-bathroom townhome captures the best of Niagara living. Built in 2020 and lovingly maintained, it greets you with a timeless brick façade and a covered front porch that feels instantly welcoming. Step inside and nearly 1,500 square feet of thoughtfully planned space unfolds. Oversized windows invite natural light to stream across an open-concept main level designed for easy everyday living and effortless entertaining.The stylish kitchen features granite countertops, stainless steel appliances, and plenty of workspace, while the adjoining dining and living areas create a natural hub for gathering with family and friends. Upstairs, the serene primary suite offers a walk-in closet and private 4-piece ensuite, while two additional bedrooms and a second full bath provide flexibility for guests, children, or a home office.An attached garage with inside entry, parking for two, and a full unfinished basement ready for your creative touch add to the homes value and versatility. Set in a friendly Beamsville neighbourhood close to parks, schools, and quick QEW access, this home blends modern comfort with the relaxed charm of Niagara living. (id:61215)
33 - 1525 South Parade Court
Mississauga, Ontario
This well-appointed executive end-unit townhome is located in a prime Mississauga location. The home features a kitchen with granite countertops and a stylish backsplash. You'll find beautiful flooring throughout. Enjoy the huge balcony with its mature trees and professional landscaping, offering a great space for outdoor relaxation. The unit includes a full garage with direct entry into the home. You can't beat this location-it's just a short walk from the Erindale GO station, Roseborough Centre. (id:61215)
1708 - 4677 Glen Erin Drive
Mississauga, Ontario
Sunny South & West Exposure! Functional & Efficient 655 Sq Ft 1 Bedroom + Large Den + 2 Full Bathrooms with an Expansive Balcony Offering Unobstructed Park Views. Bright & Spacious with Open Concept Layout, Primary Bedroom with 4pc Ensuite. Large Bedroom Size Den Could be Multiple Uses.9Ft Smooth Ceilings, Laminate Flooring Thru-Out, Porcelain Floor Tiles in Bathroom, Stone Counter Tops, Kitchen Island, Quartz Window Sills, This Desirable Builder Nestled on 8 Acres of Meticulously Landscaped Grounds and Gardens, Residents Can Indulge in the 17,000 Sq. Ft. Amenity Building, Complete with an Indoor Pool, Steam Room, Sauna, Fitness Club, Library/Study Retreat, and Rooftop Terrace with BBQs. Mills Square Embodies a Walker's Paradise! This is the Epitome of Ideal Living! This location truly offers unparalleled convenience. It's just steps from Erin Mills Town Centre, providing endless shopping and dining options. The community also boasts a rich arts and culture scene, with diverse theatres, galleries, music venues, festivals, events, and local farmers markets. The condo is within walking distance to the top-ranked John Fraser School District and St. Aloysius Gonzaga High School, a community center, Credit Valley Hospital, and various medical facilities. Furthermore, it offers easy access to U of T Mississauga, the Go Bus Terminal, and Highways 403 and 407. This unit presents the perfect blend of convenience, comfort, and safety within a lovely neighborhood. (id:61215)
3304 Stalybridge Drive
Oakville, Ontario
Recently Renovated & Upgraded 4 Bedroom Plus Second Floor Office, 5 Bathroom Home In The Sought-After Bronte Creek Community! This Spacious Home Has A Great Layout and Beautifully Designed Living Space! The Gourmet Kitchen Features Upgraded Cabinetry, Caesar Stone Countertops, Stainless Steel Appliances, Center island & Built-In Wine Rack,! Walk Out To The Private & Professionally Landscaped Backyard Complete With Gorgeous Perennials, Lighting & Irrigation System. The Second Floor Features 4 Bedrooms, Office ( 5th bedroom) & 3 Second Floor Bathrooms! .Other Features Include 9-ft Smooth Ceilings, Pot lights, & Freshly Painted Throughout! Hardwood Floors On The Main Level & New Carpet On The Second Floor! Formal Dining Room With A 2-Sided Fireplace Shared With the Family Room! Newly Installed Shelves in Over-Sized Family Room! Built-in Extra Fridge & Cabinetry in The Den. Professionally Finished Basement With High Ceilings, Pot Lights, T.V, Entertainment System & Spa Like Bathroom! Convenient Garage Access To The Main Floor Laundry/Mud Room, Complete With Closets, Storage & Alarm System! Located Just Steps From Bronte Provincial Park, With Easy Access To Schools, Shopping, Golf Courses, & Major Commuter Routes Including the 407, QEW, and GO Train! (id:61215)
552 Mactier Drive S
Vaughan, Ontario
EXQUISITE BRAND NEW LUXURY HOME BY PARADISE DEVELOPMENTS IN THE PRESTIGIOUS KLEINBURG HILLS COMMUNITY * 5+3 BEDROOMS 6 BATHROOMS* OVER 3,255 + 1,150 SQFT APARTMENT BASEMENENT OF ELEGANCE, QUALITY, AND MODERN COMFORT ON A PREMIUM LOT * WELCOME TO THIS STUNNING DETACHED HOME THAT OFFERS IMPECCABLE DESIGN, THOUSANDS SAVED IN BUILDER UPGRADES, AND A RARELY OFFERED FINISHED BASEMENT APARTMENT WITH A PRIVATE SEPARATE ENTRANCE * THIS CONTEMPORARY RESIDENCE FEATURES A TIMELESS BRICK AND STONE EXTERIOR, 9-FOOT CEILINGS ON BOTH MAIN AND SECOND FLOORS, AN OPEN FOYER WITH A GRAND DOUBLE DOOR ENTRANCE, AND AN EXPANSIVE OPEN-CONCEPT LAYOUT FLOODED WITH NATURAL LIGHT * THE DESIGNER KITCHEN SHOWCASES CUSTOM CABINETRY, UPGRADED QUARTZ COUNTERTOPS, BEAUTIFUL INSTALLED KITCHEN TILE, AND PREMIUM BUILT-IN STAINLESS STEEL APPLIANCES IDEAL FOR GOURMET COOKING AND FAMILY ENTERTAINING * THE MAIN FLOOR BOASTS FLAT CEILINGS, CUSTOM LIGHTING, AND A THOUGHTFULLY CURATED SPACE FOR ELEGANT DAILY LIVING * ASCEND THE OAK STAIRCASE WITH UPGRADED 2 TONE STEPS TO DISCOVER 5 GENEROUSLY SIZED BEDROOMS, INCLUDING TWO PRIMARY SUITES WITH LUXURIOUS ENSUITES, AND TWO ADDITIONAL BEDROOMS CONNECTED BY A JACK & JILL BATHROOM * HARDWOOD FLOORING THROUGHOUT THE SECOND LEVEL COMPLEMENTS THE HOMES REFINED FINISHES, WHILE THE SECOND-FLOOR LAUNDRY ROOM OFFERS CUSTOM CABINETRY AND CONVENIENCE * THE PROFESSIONALLY FINISHED BASEMENT IS A TRUE BONUS FEATURING HIGH CEILINGS, A FULL KITCHEN, BATHROOM, LIVING SPACE, AND A BEDROOM PERFECT AS AN IN-LAW SUITE, GUEST SPACE, OR RENTAL INCOME POTENTIAL * LOCATED IN A QUIET, UPSCALE ENCLAVE SURROUNDED BY PARKS, TRAILS, AND HIGHLY RATED SCHOOLS, THIS HOME IS ALSO JUST MINUTES FROM HWY 427, 27, AND THE BOUTIQUES, CAFES, AND FINE DINING OF KLEINBURG VILLAGE * THIS IS A RARE OPPORTUNITY TO OWN A DESIGNER-INSPIRED HOME IN ONE OF VAUGHANS MOST SOUGHT-AFTER NEIGHBOURHOODS (id:61215)
Main Floor - 211 Andona Crescent
Toronto, Ontario
Welcome to 211 Andona Crescent, Scarborough. Fully Furnished! A Beautifully Maintained Gem Nestled in the Heart of the Rouge Valley! This spacious and sun-filled 3 bedroom, 3-bathroom home offers an ideal blend of comfort, function, and style, perfect for families or savvy investors. Featuring a bright open-concept living/dining area with modern vinyl flooring and pot lights, this home exudes warmth and charm throughout. The updated kitchen boasts a generous eat-in area with direct walk-out to a private deck and a fully fenced backyard, ideal for summer gatherings and peaceful mornings. The large primary bedroom includes a private ensuite, providing a relaxing retreat after a long day. Additional features include a wide interlocked walkway, a private driveway that accommodates 2 vehicles, plus a built-in garage, parking will never be an issue! Located in the highly desirable Port Union community, you're just steps away from Adams Park, TTC, Rouge Hill GO Station, Port Union Waterfront Trail, Lake Ontario, top-rated schools, grocery stores, TD Bank, shops, and easy access to Highway 401. (id:61215)
N329 - 8 Olympic Gdn Drive
Toronto, Ontario
One parking & one locker included! Brand new 2-storey M2M condo townhouse in the heart of North York. Efficient layout with large terrace, 9 ft ceilings on main & upper, laminate flooring throughout. Modern kitchen w/ quartz counters, built-in s/s appliances & backsplash. 2 bedrooms + den (with door, usable as 3rd room), 2 bathrooms + powder room, upper-level laundry. Amenities: 24-hr security, rooftop terrace, outdoor pool, party/meeting room, 2-storey gym, visitor parking. Internet incl. Walking distance to subway, TTC, shops, restaurants & banks. (id:61215)
Main - 9 Finchgate Court
Toronto, Ontario
Ravine Setting! Quiet Child-Safe Cul-De-Sac*Shows Very Well!Updated Home: Granite Kitchen W B/I S/S Appliances & W/O (Ravine View!)* Hdwd Flrs, Huge Sun-Deck W Retractable Awning, Laundry Rm, 6-Car Parking, Tumbled Stone Driveway,Stone Front , Well Landscaped, Insulated Garaga Garage Door, Exterior Soffit Lighting, Earl Haig School Zone! Walk To Ttc & Ravine!! (id:61215)
250 Consumers Road
Toronto, Ontario
A rare, turnkey opportunity to acquire a fully-equipped woodworking shop with an established reputation. Specializing in modern cabinetry and solid wood millwork, this business has served a discerning clientele of interior designers and architects across North America and overseas for over a decade. The shop's capability extends far beyond standard sheet-good cabinetry to include high-value solid wood fabrication. This includes custom kitchen islands, architectural millwork, built-ins, and furniture, offering significant revenue flexibility. The extensive machinery lineup includes premium equipment such as an SCM sliding table saw, planer, jointer, and band saw, among many others. Best of all, with many pieces being relatively new and all exceptionally well-maintained, the shop is in immediate production-ready condition, eliminating upfront capital investment and maintenance delays. A proven operation with strong growth potential. ***More detailed materials are available upon request. (id:61215)
58 - 290 Equestrian Way
Cambridge, Ontario
Modern Townhome in Prime Cambridge Location! Welcome to 290 Equestrian Way Unit #58 a stunning and spacious 3-bedroom, 2.5-bathroom townhome nestled in the highly sought-after River Mill community. This contemporary home features an open-concept layout, perfect for both everyday living and entertaining. Step into a bright main floor with large windows, luxury vinyl plank flooring, and a stylish modern kitchen with stainless steel appliances, stone countertops, and ample storage. The upper level has 3 generous bedrooms, including a primary suite with ensuite bath and walk-in closet. Located just minutes from Highway 401, schools, parks, trails, and all essential amenities, this home is ideal for commuters and families alike. (id:61215)
221 - 2490 Old Bronte Road
Oakville, Ontario
Prime Investment Opportunity in Oakville! Secure immediate rental income with this bright and spacious 2-bedroom, 2-bathroom corner unit in the sought-after Mint Condos, nestled in Oakville's desirable Palermo neighbourhood. Featuring open-concept living, abundant natural light, quartz countertops, stainless steel appliances, and upgraded laminate flooring throughout, this modern suite is designed for both style and durability. Comes with underground parking and a storage locker for added convenience. Currently leased to a reliable AAA tenant until August 31, 2025, this property offers peace of mind with steady cash flow from day one. With strong tenant demand in the area, upscale amenities, and a premium location close to shops, parks, and transit, this is an opportunity you don't want to miss. (id:61215)
83 - 485 Meadows Boulevard
Mississauga, Ontario
This classic 2 storey townhouse layout has been well maintained and is ready for its next family to call it home! This home offers the perfect blend of updates and opportunity to make your own. Walking up to the home, you'll notice the single car garage and driveway, welcoming front porch and convenient porch closet (perfect for trash bins!). Entering the home, you'll find the layout incredibly thoughtful. The main floor is freshly painted with a spacious entry. A convenient powder room and coat closet are right by your entry, leading into an updated eat-in kitchen with quartz countertops. The separate dining room is well sized, overlooking the sunken living room. This beautiful living room features a corner wood burning fireplace as well as a sliding glass door out to the fenced backyard. Its the perfect layout to extend your living space in the summer months, or for kids and pets to play outside while still within view. Going upstairs, you'll notice hardwood floors and plenty of large closets throughout the three bedrooms. A four piece bathroom, with a neutral colour scheme, completes the bedroom level. Headed down to the fully finished basement, a 20 foot rec room, full bathroom and plenty of storage awaits! Whether you need room for guests, a home office, gym equipment or you're overrun with kids toys - this room will provide that extra space you've been looking for. The complex is well maintained, with plenty of visitor parking, and reasonable fees compared to others in the area. Super family friendly, this particular unit it tucked away on a little court. Surprisingly quiet given the proximity to amenities and highway access - all just moments away. There's much to love here at 83-485 Meadows Blvd! (id:61215)
3202 - 510 Curran Place
Mississauga, Ontario
High Floor - Luxurious 2 Bedroom + Den, Corner Unit W/ Spacious 1054 Total Sq Ft (972+82 Balcony). Comes With Amazing Layout And Floor To Ceiling Windows, Lots Of Nature Lights And Breathtaking Southeast Views, Open Concept Living Area. Den Can Be Used As A Third Bedroom Or Office. Modern Kitchen With Upgraded Cabinets And Quartz Counter Tops. Close To Square One, Celebration Square, Sheridan College, Transit And Central Library, Express Bus To UTM. (id:61215)
1805 - 388 Prince Of Wales Drive
Mississauga, Ontario
Newly upgraded Condo in the heart of mississauga! Brand new laminate flooring throughout the whole condo, freshly painted and new kitchen cabinets. Functional layout with open concept living/dining room walking out to balcony with north west views. Spacious bedroom with mirrored closet. Modern kitchen new cabinets and Granite Kitchen Counter And Stainless Steel Appliances. Steps Away From Square One Shopping Mall, Living Arts Centre, Sheridan College, Ymca, Bus Terminal And Go Bus. Luxury Building Amenities Include: 24 Hours Concierge,Indoor Pool, Party Room At 38th Floor, Gym, Guest Suite, Visitor Parking, Bbq Terrace, Separate Locker Attached With Parking Spot. (id:61215)
176 Mckee Avenue
Toronto, Ontario
Welcome to this stunning renovated home in the heart of Prestigious Willowdale Community, TPerfectly situated just minutes to Bayview Village, TTC subway, North York Centre, top restaurants, parks, and Highways 401/404, Sitting on a 50 x 127 ft premium lot, this bright and spacious property feature with concept layout, Finished basement with separate entrance, perfect for an in-law suite, nanny quarters, or potential rental income, Large deck and private backyard, ideal for barbecues and outdoor gatherings, Located in the highly ranked McKee PS and Earl Haig Secondary school district, this meticulously maintained home offers tremendous value and flexibility whether you are a growing family, investor, or builder. (id:61215)
902 - 29 Pemberton Avenue
Toronto, Ontario
Step into this bright and generously sized condo, offering a spacious bedroom complete with two closets for plenty of storage. Enjoy the unbeatable convenience of direct underground access to Finch Subway Station and GO transit, making commuting effortless. The unit comes with underground parking and a locker, all within a well-maintained, smoke-free, and pet-free building that features 24-hour concierge service. Located in the highly desirable Earl Haig Secondary School zone, this home is just minutes from parks, restaurants, shops, community centres, and all essential amenities. (id:61215)
50 Larkfield Drive
Toronto, Ontario
Bright with lots of sunshine! Private Lot With lots of Trees,feels like ravine. Well Maintained Classic Comfortable, Cozy Home In A Peaceful Safe Neighborhood. Newly laminate floor at livingroom and bedroom, brand new laminate floor at basement, Prefect For lovely Family. Nestled In Edward Garden. Rippleton Public School, Winfield Junior (Ib Program), St. Andrew And York Mills C.I. Gas Furnace, A/C. Tenant Pays All Utilities. Responsible For Lawn Care And Snow Removal & Tenant Insurance. (id:61215)
322 - 125 Shoreview Place
Hamilton, Ontario
Welcome to one of the largest two bedroom, two bathroom units in this beautiful waterfront condo, featuring over 1000 sf of beautifully finished living space with a conveniently large den. The primary bedroom offers partial water views, and the balcony off the living room overlooks a walking path and green space, perfect for unwinding. The condo includes two underground parking spots, conveniently located right next to the elevator for easy access. Residents of this building enjoy a range of premium amenities, including a party room for entertaining, a fully equipped fitness room, a rooftop patio with breathtaking water views, and access to a beach and scenic walking paths. This condo combines comfort, convenience, and natural beauty. Dont hesitate, book your showing today! (id:61215)
112 Sutherland Crescent
Hamilton, Ontario
Rare find! Premium lot with breathtaking year-round pond and forest views a true nature lover's dream! Extremely private setting with no rear neighbors, backing onto ponds with serene views and frequent visits from majestic great blue herons.This Rosehaven-built executive home offers over 4,400 sq ft of luxurious living space, featuring 4 spacious bedrooms plus a main floor den, 4.5 baths, and a timeless brick, stone, and stucco exterior.Enjoy 9-ft ceilings on both the main floor and basement, with a soaring 12-ft ceiling in the den and smooth ceilings throughout all three levels. Hardwood floors throughout both levels and staircases add warmth and elegance.The chefs kitchen is a showstopper: crisp white cabinetry, professional series appliances, quartz countertops, oversized center island with raised breakfast bar, and marble subway tile backsplash. The custom mudroom includes built-in cabinetry for added convenience.The primary bedroom boasts stunning pond views, two walk-in closets with custom organizers, and a renovated luxury ensuite featuring a freestanding tub, frameless glass shower, and double sinks with granite countertops.All bedrooms have ensuite access and are filled with natural light thanks to extra sunlight from both neighboring homes being bungalows. Two bedrooms share a Jack & Jill bathroom, and the fourth bedroom features its own private ensuite. Every bathroom has a window.Step outside to a sprawling deck overlooking the tranquil pond perfect for relaxing or entertaining.The professionally finished basement includes 9-ft ceilings, large above-grade windows, a rec room, gym with wall-mounted TV, 3-pc bathroom with sauna, and a cold room with custom wood shelving.Lovingly maintained with recent upgrades including roof shingles (2019) and a concrete driveway (2023). Fully renovated-no detail overlooked. This is a rare gem not to be missed! (id:61215)
9 Maple Grove Road
Caledon, Ontario
One of Kind! Custom built executive 4 bed, 3.5 bath bungalow offering 3145 sq ft of beautifully finished space with open concept main floor, and additional 3145 sq ft in the basement! A stunning cathedral ceiling spans the kitchen and living room, and centres upon the cozy stone-clad fireplace. The interior finishes are elevated with recessed lighting and wide plank hardwood floors throughout. The show-stopping white and wood kitchen with gleaming quartz counters is sure to impress. Both the main floor laundry room and Primary walk-in closet feature upgraded floor-to-ceiling cabinetry for ample storage and quartz counters. The Primary bath is a delight that offers a free-standing tub, private water closet, double vanity and glass shower. Enjoy quiet evenings on the quaint front porch or covered rear deck. So much more to see! Generous 100 x 150 ft lot on quiet street in sought after Caledon Village. Full Tarion New Home Warranty. Awesome commuter location - 15 mins to Brampton or Orangeville! Anticipated completion December 2025. (id:61215)
128 Marigold Gardens
Oakville, Ontario
Stunning end unit 3 storey townhouse, 4 bedroom, 4 bathroom, beautiful o/c layout , w/9ft ceiling, family room on 2nd floor, gleaming hardwood floor, oak stairs, beautiful kitchen w/upgraded cabinets, back splash, breakfast area, w/o to balcony, sun an natural light filled, close to park/ school/ mall/ Hwy/ Hospital (id:61215)
1606 - 3079 Trafalgar Road
Oakville, Ontario
Brand new Post condo 1 bedroom suite on 16 floor with unobstructed view. Parking is included. The home has a functional layout with upgraded finishes, premium appliances, and engineered laminate floors. Smart home features include a smart thermostat, that allows to set the system to AC or heat mode anytime, keyless entry, and energy-efficient systems. The building offers an Indoor and Outdoor Amenity Program with various facilities, including a lobby, co-working lounge, gym, and BBQ area. The community offers numerous amenities, including a yoga room, fitness center, sauna, lounge, outdoor BBQ, pet wash, bike room, and concierge service. The property is conveniently located near major highways (407, 403, and Queen Elizabeth Way) and Sheridan College. Local amenities such as Walmart, banks, shops, restaurants, and everyday essentials are within walking distance. (id:61215)
148 Marsellus Drive
Barrie, Ontario
Beautifully Updated Detached Bungalow-Raised in Barrie's Desirable Holly Neighborhood! Welcome to this well-maintained and lovingly cared-for 3+1 bedroom detached bungalow on a premium lot in one of Barrie's most sought-after neighborhoods. The freshly painted main floor features new pot lights, elegant light fixtures, and brand new zebra & roller blinds throughout. The upgraded kitchen includes new cabinets, quartz countertops, and a stylish backsplash. A bright eat-in area leads out to a good-sized backyard with a deck perfect for relaxing, entertaining, or spending time with family. The main floor bathroom has been upgraded, including a brand-new vanity. The spacious basement includes a large bedroom and a generously sized den ideal for a home office or additional living space. It also features a full kitchen, private laundry, and updated lighting, making it perfect for personal use, extended family, or as a rental unit for additional income to help your mortgage. Additional features includes: 1-Two full kitchens & two laundry rooms. 2 - Direct garage access from inside the home. 3- Furnace and AC(2019), Roof Shingles (2017) . 4 - Owned hot water tank & Water softener. 5 - Flexible closing available, Located in a quiet, family-friendly area close to Community Center, top-rated schools, parks, shopping, transit, and Highway 400, this home is a rare opportunity that blends comfort, style, and functionality. Whether you're a first-time home buyer, an investor, or looking for a well kept home with rental potential this property is a must-see! (id:61215)
620 - 11611 Yonge Street
Richmond Hill, Ontario
Welcome to a modern 1+1 bedroom, 1 bathroom suite offering a bright and functional layout in the heart of Richmond Hill. This well-designed unit features an open-concept living space with large windows that allow plenty of natural light. The den provides a versatile space ideal fora home office or extra seating area. The contemporary kitchen is equipped with stainless steel appliances and plenty of storage, designed for both style and functionality. Situated in the desirable Jefferson community, this condo offers easy access to parks, shopping, and dining. Conveniently located along Yonge Street, it provides seamless connectivity to public transit, making commuting simple. Some photos virtually staged. (id:61215)
2101 - 2900 Highway 7
Vaughan, Ontario
. Must See, Spacious 1 Bdrm + Den Condo In The Heart Of Vaughan. On The 21th Floor With South East Panoramic City View. Laminate Floors & 9-Ft Ceilings. Brand New Roller Window Coverings, Brand New Light Fixtures Through Out The Unit And A Fresh Coat Of Paint. Granite Counters In Kitchen & Both Baths. Prime Location, Close To Highways, Public Transit, Entertainment & Ttc Subway. Unit is in great condition, will have a fresh coat of paint and professionally cleaned prior to possession (id:61215)
2006 - 151 Beecroft Road
Toronto, Ontario
This is assignment lease of 8 Month Fixed Term, After that become month by month lease. 2 Bdrm 1 Wrm With Open Balcony, 705 Sqft. A+ Location With Direct Access To Subway, Shops, Theatre & Restaurants. Amenities of Building Include Fully Equipped Exercise, Games Party & Media Rooms, Library, Business Centre, BBQ patio. Experienced Lease Staff Run Rental Community. (id:61215)
1602 - 125 Blue Jays Way
Toronto, Ontario
A Must See! 2 Bed 2 Bath Plus Den In The Highly Desired King Blue Condo, Bright And Large Corner Unit, 798 Feet Interior + 84 Feet Balcony, South Facing Stunning View! Open Concept, High-End Finishes Throughout, 9 Ft Ceiling And Floor-To-Ceiling Windows Inviting Abundant Natural Light. Top Of The Line Amenities. Exceptional Location In The Heart Of The Entertainment District. Just Steps To TTC, Underground Path, Restaurants, Shopping, Financial District, Grocery Stores And Theatres. Walk Score Of 98! (id:61215)
919 - 400 Adelaide Street E
Toronto, Ontario
Smack dab in the middle of Old Town Toronto, steps to St Lawrence Market, Corktown and The Distillery. With floor to ceiling windows, this south facing 1 bedroom + Den feels like a 2 bedroom condo. Beautifully updated, with lots of light, the balcony includes 2 walk-outs (one from primary suite, which also includes a walk-in closet. 400 Adelaide St E offers great amenities including a gym (ground floor), 2nd floor lounge, party room, guest suite and 12th floor terrace with BBQs. This is the perfect condo to jump right into the market. *Open House: Saturday September 20th and Sunday September 21st from 3pm to 5pm.* (id:61215)
68 Abell Street
Toronto, Ontario
Move right into this bright and functional 2 Bedroom + Den, 2 Bathroom suite at EPIC on Triangle Park, located in the lively heart of Queen West! Offering about 750 sq.ft. of well-designed living space, the home features a practical split-bedroom layout for privacy and comfort. The separate Den is perfect as a home office or study, and the spacious balcony provides open city views for you to relax and unwind. The modern open-concept kitchen flows into the living area, making everyday life easy and enjoyable. This unit also comes with one parking space and one locker for added convenience. Residents enjoy excellent amenities such as a fitness center, party room, rooftop terrace with BBQs, and 24-hour concierge. The location is unbeatable just steps to cafés, restaurants, boutique shops, supermarkets, Trinity Bellwoods Park, Liberty Village, and the waterfront. With the 24-hour Queen streetcar right at your door, commuting and daily errands are effortless. (id:61215)
151 Highland Crescent
Toronto, Ontario
Stunning Newly Renovated in 2024 On Rare 80' Foot Wide South Lot With Circular Driveway. Nestled Within The Prestigious SW Quadrant Of Bayview And York Mills. Grand Foyer Welcomes You With 18' Soaring Ceiling, Sun- Filled Kitchen With A Large Quartz Stone Island, Breakfast Area Enjoying Its Private Southern Exposure With Walk-Out To Large Rear Private Yard. Newly Renovated Kitchen, Washrooms, Wide Engineered Hardwood Flooring, And Staircase. Main-Floor Office With A Private Wet Bar. The Expansive Primary Suite Offers A Sitting Area And A Modern 6-Piece Ensuite With A Curbless Shower & Skylight. Large Bedrooms With Ensuites. Beautifully Finished Basement Features A Large Recreation Room, Sauna,Nanny/In-Law Suite With Potential For Second Office For Home Business With Private Bathroom And Separate Entry. Proximity To Top Private And Public Schools, Shops At York Mills, Parks, Ravines, Rosedale Golf Club, Granite Club, And Sunnybrook. (id:61215)
251 Mill Road
Chatsworth, Ontario
Custom built (2015) home with stunning views on 151 acres (40 workable). The home is Architect designed, and highly efficient: super insulated walls, radiant in-floor heating and passive solar design. The house is also a legal duplex: The main house is a 3-bedroom 1.5 bath home, with an attached , fully separate 1-bedroom 1 bath apartment. Ideal for multi-generational households or rental income! This house and property have very low overhead costs, with much of the land being tax free (conservation land tax incentive program). A 4th bedroom or office in the main home would be an easy addition: the covered porch was designed with this in mind and has a poured concrete floor with in-floor heat loop and insulated roof already in place. Farmland has been organically managed for many years (currently in hay and pasture). The property also includes a 1,200 sq ft double-walled greenhouse (2023), a large, deep, dug pond (2020), a wood fired sauna, and a newer Jayco mobile home with deck (sleeps 6). Excellent high speed Internet, with fiber optic available at the road. Secluded, yet close to amenities. The stunning views on this property must truly be seen to be appreciated! (id:61215)
296 Montgomery Road
Alnwick/haldimand, Ontario
Discover the charm of 296 Montgomery Road in Roseneath, Ontario, a stunning all-brick, detached bungalow perched on a hill, offering breathtaking views of clear rolling hills. Nestled on over 14 acres of private land, this newer-built home is set far back from the main road, ensuring tranquility and seclusion. The main floor boasts 9' ceilings and gleaming hardwood floors throughout. Enjoy the spacious double garage with high ceilings and a large single garage door. The property features a serene pond at the rear, perfect for relaxation. The partially finished basement, filled with natural light from numerous windows, awaits your personal touch. Just a short drive to Rice Lake, this property is an ideal retreat with endless possibilities. Experience country living at its finest!Extras: 9' ceilings & hardwood flooring throughout main floor. 14+ acres land. Double garage with good height and large single door with direct entrance to home. Wood burning stove in family room. Approx. 1,800 sqft. (not including basement). (id:61215)
105 Connery Road
Wellington North, Ontario
Welcome to this spacious raised bungalow offering 5 bedrooms, ideal for families or those who love to host. Set on a generous .21-acre pie-shaped corner lot in one of Mount Forests most desirable neighbourhoods, this home combines space, comfort, and convenience. A stamped concrete driveway and walkway flow seamlessly around the side of the garage to the backyard. Enjoy summer evenings on the large deck, designed for entertaining, with a natural gas hookup for your BBQ. Recent updates include a brand new insulated garage door and a modern shower in the finished basement, adding both style and practicality. Beyond the property, Mount Forest offers a wonderful small-town lifestyle with big conveniences. Residents enjoy local parks, a splash pad, sports fields, and an active community centre. Downtown you'll find shops, restaurants, a hospital, schools, and charming local businesses. With year-round community events, scenic trails, and easy access to larger centres like Guelph, Orangeville, and Kitchener-Waterloo, Mount Forest is a place where families can truly feel at home. (id:61215)


