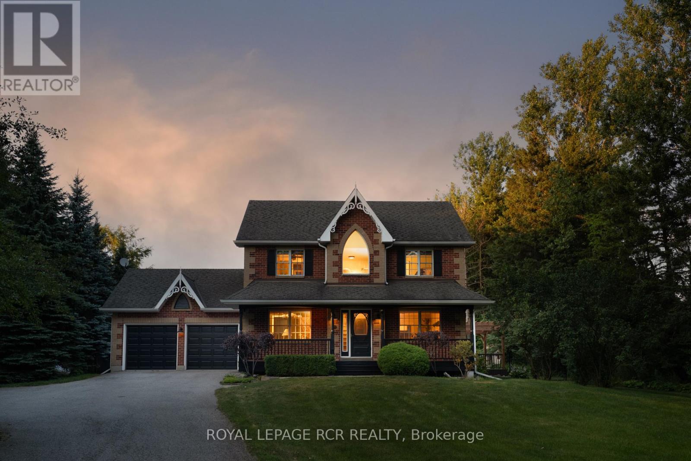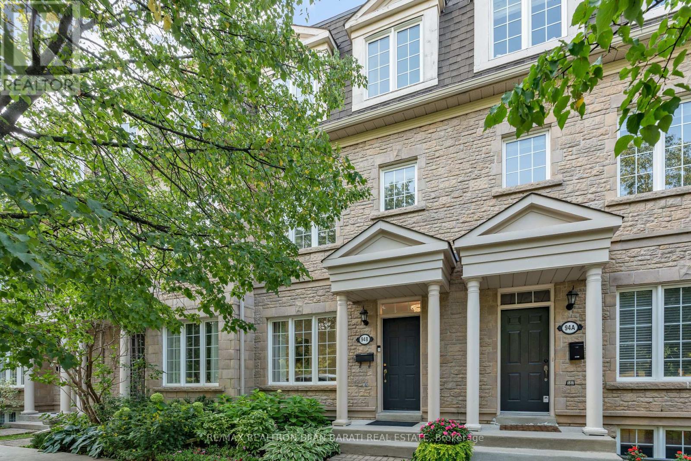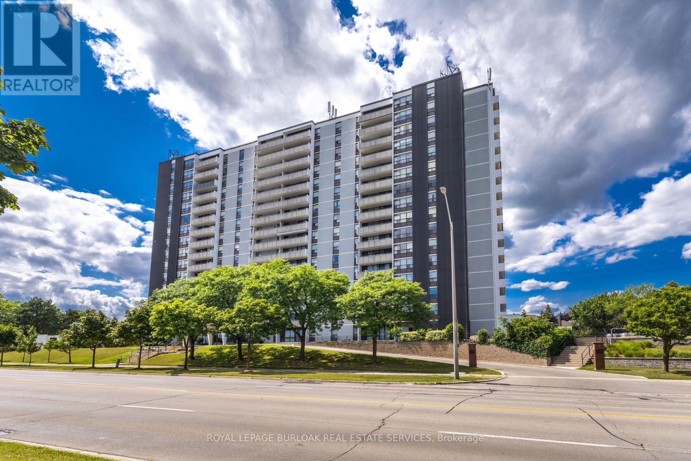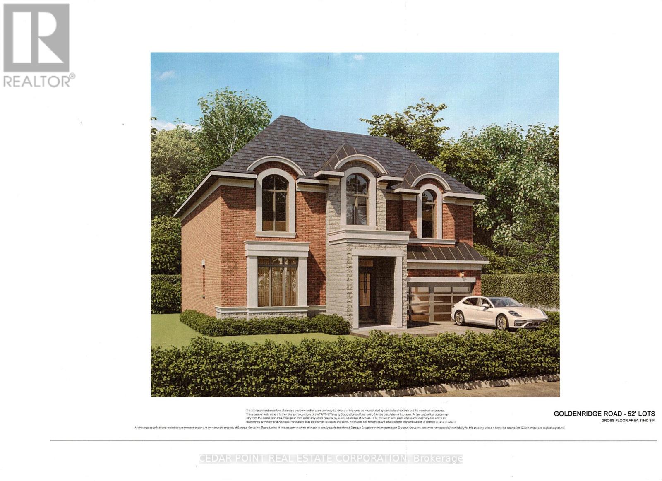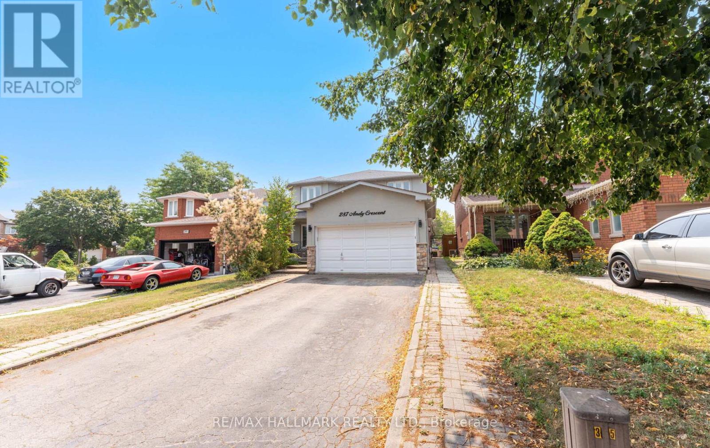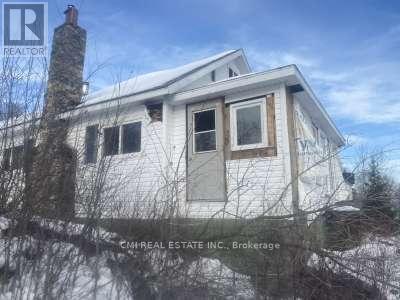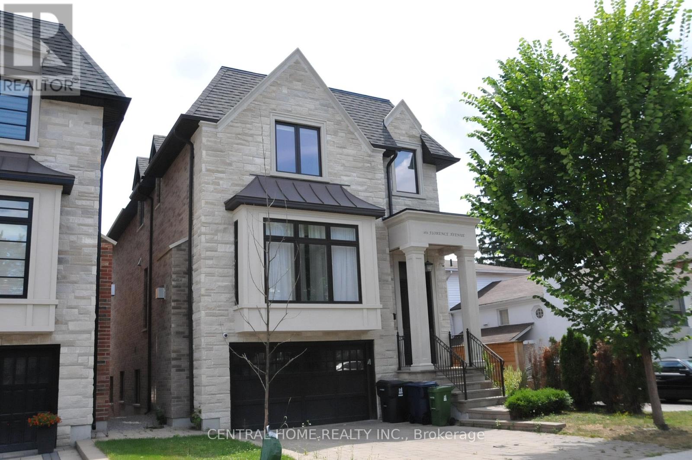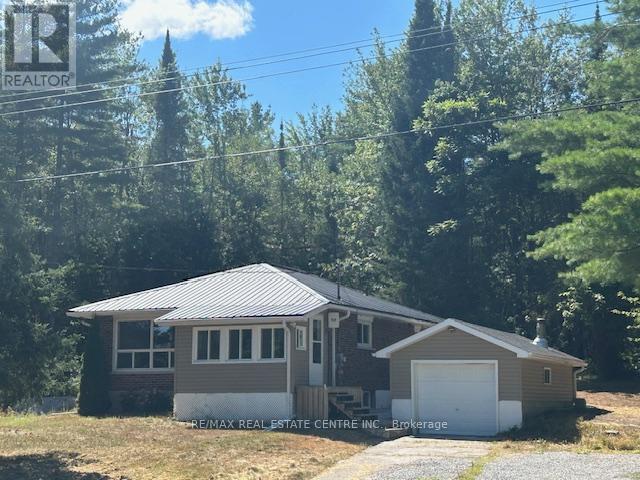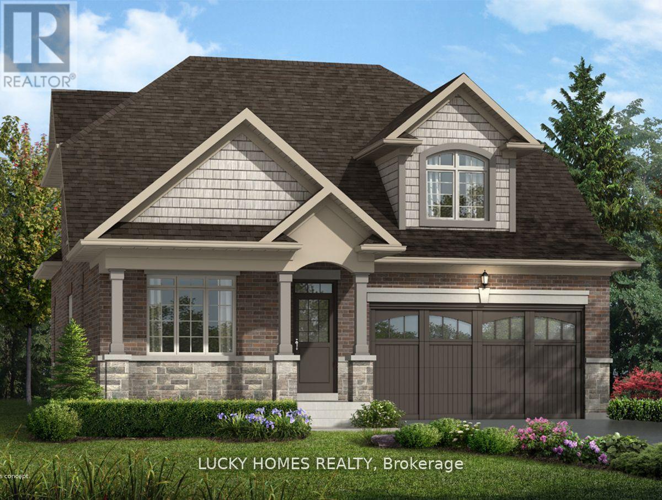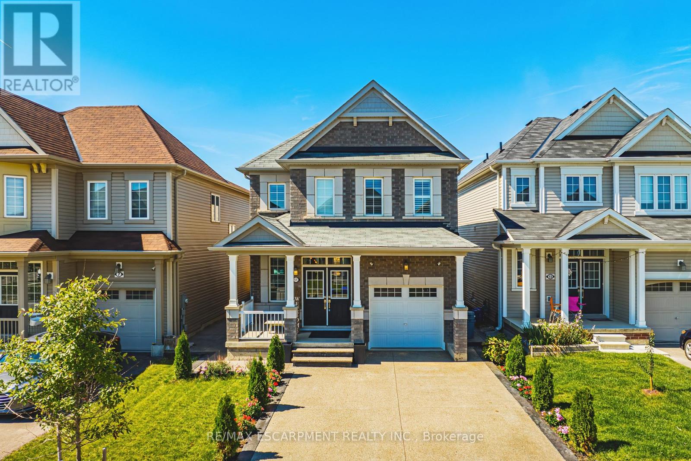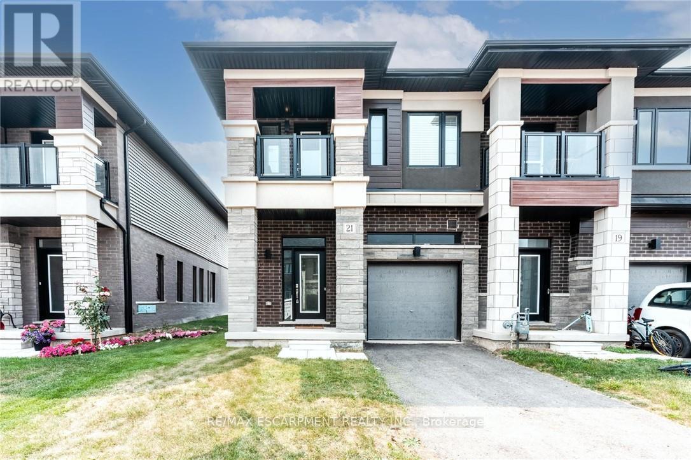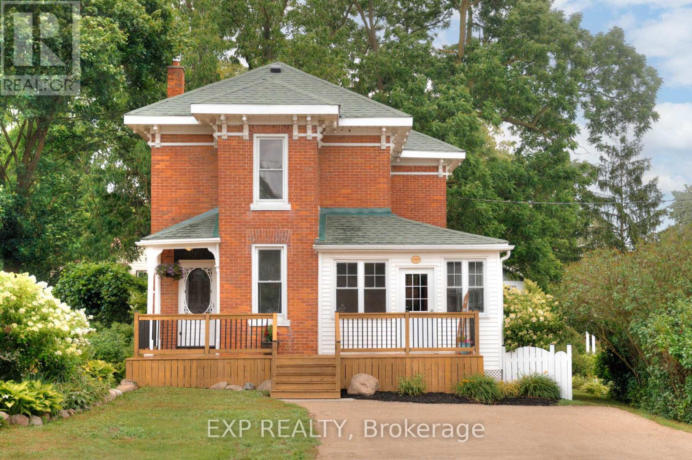Team Finora | Dan Kate and Jodie Finora | Niagara's Top Realtors | ReMax Niagara Realty Ltd.
Listings
19215 Shaws Creek Road
Caledon, Ontario
This is the one. A flawless country farmhouse on a private 1-acre lot on Shaws Creek Road in the heart of Caledon, offering the perfect blend of comfort, space, and rural charm. This completely turn-key home is designed for family living at its best, with an excellent layout for families large and small. The main floor is designed for connection and daily life, with a layout that flows seamlessly to an outdoor deck, perfect for entertaining under a newly built pergola. Upstairs, the primary suite is a true retreat, featuring a beautiful ensuite bathroom and two walk-in closets. Two additional generous bedrooms provide ample space for family. The fully finished basement adds incredible versatility with a fourth bedroom ideal for guests, a gym, an older child, or a home office and a fourth bathroom. With a total of four bathrooms, morning routines are a breeze for the entire family. Enjoy the best of Caledon living just minutes away, including a short stroll to the local favourite, Goodlot Farmstead Brewing Co. The area also offers amazing farm shops, restaurants, cafes, skiing, trails, and golf courses. This spacious haven with endless local adventures right at your doorstep is the one you've been waiting for! (id:61215)
38 - 94b Ellerslie Avenue
Toronto, Ontario
Stunning South Facing Townhome with A Modern Renovation (2022) In A Fantastic and Very Convenient Location! Right In Front of Beautiful & Quiet Dempsey Park! Steps Away From North York City Centre and Yonge St >> All Entertainment, Shopping, Subway and Other Amenities! This Executive Townhome Offers ~3,000 Sq.Ft of Luxurious Living Space with Modern Designer Finishes, Upgrades, and An Exceptionally Functional Layout Spanning Across Four Impressive Levels. The Main Floor Features Soaring 9 Ft Ceilings, 6.5" Wide Engineered Hardwood, Led Pot Lights, Gas Fireplace and a Flowing Open Concept Living, Dining Area Designed for Both Everyday Comfort and Stylish Entertaining. The Chef Inspired Kitchen with Modern Designed Cabinetry and a Large Center Island, Quartz Countertops & Backsplash, Wall Pantry, Benches, State-Of-The-Art Appliances, and Convenient Direct Access to the Garage from the Breakfast Area! 2nd Floor Includes Two Family Sized Bedrooms, a Laundry Room with Front Load Washer and Dryer, 4 Pc Bathroom, and Walk Out to A Large Terrace Perfect for Family Gathering, Morning Coffee or Evening Relaxation. 3rd Floor Includes Breathtaking Large Master Suite with Walk In Closet and Closet Organizers, Modern Renovated Spa-Inspired 6-Pc Ensuite with A Tub, Glass Stand Shower, Smart Toilet and Double Sinks! Lower Level Boasts a Finished Basement Includes a Bright Bedroom, 4-pc Bath, Recreation Room, and Plenty of Storage! 2 Accent Walls in Dining and Master Bedroom, Designer Electric Light Fixtures & Chandeliers, Replaced/Refinished Staircase Run and New Handrail & Pickets are Some of Other Upgrades! This Home Truly Has It All and It's One-Of-A-Kind Residence Blends High Design with Move-In-Condition, Convenience in One of The City's Most Coveted Locations. (id:61215)
805 - 2055 Upper Middle Road
Burlington, Ontario
Bright & Spacious 2 Bedroom + Den Condo with Stunning Lake & City Views! Welcome to this beautifully appointed 2-bedroom + den, 2-bathroom condo offering 1,197 square feet of open, sun-filled living space. Sweeping southern exposure, all-day natural light, and unobstructed views of the Burlingtons skyline and Lake Ontario in every room. Inside, youll find open concept living/ dining room, a bright kitchen with space for a dinette, two generous bedrooms, a versatile den perfect for a home office or guest room, two full bathrooms, a separate in-suite laundry room, and ample storage throughout all designed for comfortable, functional living. Ideally located close to all amenities, shopping, public transit, major highways, and within walking distance to everyday essentials this condo offers the perfect blend of convenience, comfort, and lifestyle.Residents also enjoy access to spectacular amenities, including two fitness centres, a tennis court, library, games room, workshop, craft room, guest suite, and an outdoor pool (currently under construction). Whether youre looking to stay active, get creative, or simply relax, theres something here for everyone. (id:61215)
1611 Goldenridge Road
Pickering, Ontario
Brand new luxury home to be completed by Forest Meadows Developments, a Tarion licensed builder. Located in one of Pickerings bestneighbourhoods. Beautiful 4 bedroom home, all with walk in closets & ensuite bathrooms or semi ensuite bathroom. Large kitchen with hugecentre island, quartz countertops, full walkin pantry, under cabinet lighting with valance. Engineered hardwood thru out (except tiled areas), oakstaircase. 10' ceilings on main level and 9' ceilings on 2nd level. Smooth ceilings on main & 2nd level. 8' high interior doors on main level. Quartzcounters in all bathrooms, glass shower doors, potlight in showers. 30 potlights on main level (purchaser's choice of locations). Full central airconditioning, HRV, smart thermostat. Full brick & stone exterior with metal roof accents Property is lot 4 on the attached site plan. Purchaser toselect the interior finishes from Seller's included features. Picture of home and elevations are renderings only, other exterior elevations alsoavailable (see attachments). Note long closing date of summer 2026. Please see attachments for Floor Plan, Full Features & Finishes, Site Plan& Elevation Options. Taxes have not been assessed yet. Visit ForestMeadowsDevelopments.com (id:61215)
287 Andy Crescent
Vaughan, Ontario
Welcome to 287 Andy Cres A Newly Upgraded, Timeless Stucco Beauty in a Prime Family-Friendly Neighborhood! This sun-filled, south-facing, detached 2-storey classic home sits on an impressive 39.38 x 118.06 ft. lot, offering exceptional curb appeal, privacy, and endless opportunities for entertaining. Featuring premium finishes from the foundation up, a spacious driveway that accommodates 4 vehicles, and a double garage with convenient in-home access. The breathtaking backyard provides a private escape for outdoor entertaining, relaxation, and enjoying vibrant sunsets.$$$ Spent on upgrades. The interior has been completely transformed with new crown moulding throughout and modern pot lights. The family-sized gourmet kitchen has been fully redone with an oversized island, upgraded appliances, new cabinetry, premium countertops, and stylish finishes. Additional highlights include a newly upgraded bathroom, oversized powder room, and a massive laundry room all designed with comfort and functionality in mind. This smoke-free, pet-free home has been lovingly maintained and is truly move-in ready, nestled on a quiet, well-established street close to top-rated schools, transit, parks, and shopping. Strategically located just minutes from Highways 27, 7, 50, and the 400-series highways convenience is at your doorstep! (id:61215)
22 Grizzly Street
Red Lake, Ontario
RED LAKE! Calling all investors, first time home buyers looking to earn sweat equity, DIY enthusiasts or builder looking to create their perfect waterfront home. Opportunity to purchase a prime lot on the desirable shorelines of Red Lake situated on more than half acre. Offering 2bed+den, 2 bath just under 1500sqft of living space. Spacious main level presenting a bright foyer, open living comb w/ dining space, Eat-in family style kitchen, main level bedroom, 4-pc bath, & convenient laundry. Primary bedroom located separately on the 2nd level w/ a large den (can be used as an oversized walk-in closet, home office, or nursery). Full sized bsmt awaiting your vision. Walk-down to your private dock & enjoy the day on the water. Generous lot ideal for family enjoyment & pet lovers. (id:61215)
161 Florence Avenue
Toronto, Ontario
A1 Opportunity To Live In Prime West Lansing. Top Of The Line Quality Custom Built Home. Comes Fully Loaded W/ Every Bell & Whistle! 4+1 W/ Walk-Out, Feat. Stunning Hw Flr's, Wainscotting, Crown/Baseboard Moulding, S/S App., Caesar Stone Counter's, Custom Light Fixtures, All Custom Cabinetry W/ Hardware From Restoration Hardware. Walk To The Vibrant Shopping Of Yonge St. Easy Access To Empress Walk. (id:61215)
4885 Monck Road
Kawartha Lakes, Ontario
Introducing this promising property nestled on a very picturesque lot on a serene road very near the village Kinmount close to downtown Kinmount riverfront and close to ATV and hiking trails. This Brick bungalow detached home offers abundant potential with 3 bedrooms and 1 bathroom. Ideal for families or investors seeking opportunity. While in need of some renovation, the home has just been freshly painted in a neutral colour. Wood fired furnace and baseboard electric heat .There was a partially completed in ground pool but it has been filled in. The property is a canvas waiting for your personal touch. Don't miss out on this chance to create your dream home or investment.**Please note : There is a well on the property but the Seller has not verified what type it is , it is believed to be a drilled well, but not guaranteed.** (id:61215)
45 Brock Street
Kawartha Lakes, Ontario
Brand new and never lived in! Welcome to The IVY model at Morningside Trail offering nearly 1,580 sq ft of luxury living in a beautifully designed Bungalow. This stunning home comes with the option to upgrade to a two-storey layout for an additional $75,000. Featuring a stylish all-brick and vinyl exterior, premium vinyl windows, 25-year shingles, and exceptional curb appeal. Step inside to 9' ceilings and a grand two-storey foyer highlighted by a classic oak staircase. The open-concept layout includes 4 generously sized bedrooms, 4 bathrooms, and a modern kitchen with high-quality cabinetry, double sinks, and refined finishes. Built with energy efficiency in mind, this home includes R50 attic insulation and a high-efficiency heating system. Perfectly located just minutes from downtown Lindsay and the scenic Trans Canada Trail, and backed by a 7-year Tarion Warranty this is the perfect blend of comfort, style, and peace of mind. (id:61215)
11 Mcwatters Street
Hamilton, Ontario
Welcome to beautiful Binbrook, the highly sought after town with the perfect blend of family friendly neighbourhoods, location, and natural beauty. This beautiful house is a rear gem with its upscale finishes, unique layout, executive exterior finishes and fantastic in-law suite! Surrounded by parks, new schools, nearby farms, shops, and just mins away from Hamilton, this master community is designed with families in mind. 11 McWatters stands out on the street with its upgraded brick exterior elevation by the builder, double-wide driveway with expose aggregate surrounding the house. When you enter the home, you have an open concept that has a nice flow throughout. The dining room is elegant and has a stunning accent wall, hardwood flooring, hardwood stairs giving this house a great first impression for your guests. Enjoy a welcoming living room with a gas fireplace, a large luxurious kitchen with an island, high-end appliances, separate breakfast table which then takes you to the patio doors to the outside. The backyard is great if you like to host, it has a great concrete patio area with a elegant fireplace and a fun and spa-like hot tub to enjoy with a spouse or friends. Upstairs you get to enjoy a massive master bedroom with a luxurious en-suite and large walk-in closet, three more decent sized bedrooms, another full bathroom and a great laundry room all on the same floor! The basement is finished with an impressive in-law suite with its own separate entrance, it has a large living room, sleek bathroom, gorgeous kitchen and large bedroom. The in-law suite is great for multi-generational families, guest area, or other great uses - option to have interior basement stairway access, its for you to decide! (id:61215)
21 Bowery Road
Brantford, Ontario
This charming neighborhood is a delightful blend of modern living and natural beauty, making it an ideal place for families, professionals, and retirees alike. The area has many parks with mature trees, gardens, and benches. The area is close to the Grand River, which has tons of scenic trails. Nearby cafes, shops, restaurants, museums and summer festivals. Shopping and dining along King George Road and Brant Avenue with a rotary bike park with cycling trails and golfing nearby. Easy and quick access to the 403 highway for commuting. Direct recessed landing access from garage to home, casement windows, 9 ft ceilings plus many more upgrades throughout some include, oak staircase with rod iron spindles, upgraded tiles throughout home, double sink in ensuite bathroom, modern upgraded kitchen with breakfast bar. Plus relax and enjoy the balcony off the spacious master bedroom. Move in ready! (id:61215)
2027 Victoria Street
Howick, Ontario
Welcome home to 2027 Victoria Street in Gorrie! Set on a spacious corner lot beside the river, this fully renovated Victorian-style home offers the comfort of modern updates with the charm of small-town living. Every detail has been carefully considered over the past four years, creating a home that's as functional as it is inviting. From the moment you arrive, the setting draws you in with mature trees, established gardens, and the calming presence of the river nearby. Start your mornings on the front porch with coffee in hand, spend sunny afternoons gardening in the greenhouse or watch the kids run around in the yard, and wind down in the evenings around the fire pit with friends and family. There's so much you could do with a one of a kind space like this. When you head inside you'll notice the main floor features a newly renovated kitchen with updated cabinetry, countertops, and appliances. The open layout flows into a bright & spacious living area, main-floor laundry with new sink provides extra convenience, while heated floors in both the kitchen and main-floor bathroom keep things cozy year round. Custom trim and new flooring in many rooms adds that fresh feel while maintaining the character. Upstairs you'll notice it has been completely redone, offering three comfortable bedrooms and a refreshed full bathroom. Outside you get to enjoy a beautiful back deck with a gazebo, new wood shed, an insulated bunkie with hydro, and plenty of space for gardening, play, and entertaining. With the river just steps away, a public pool a short walk up the road, and wide open space all around, its a location that offers peace, privacy, and room to enjoy the outdoors! Just a short drive to Listowel & Wingham, and about an hour to KW, it gives that relaxing small-town community feel but still provides the conveniences of being close to everything you could possibly need. Don't miss the opportunity to make it yours! Home inspection & full list of updates available (id:61215)

