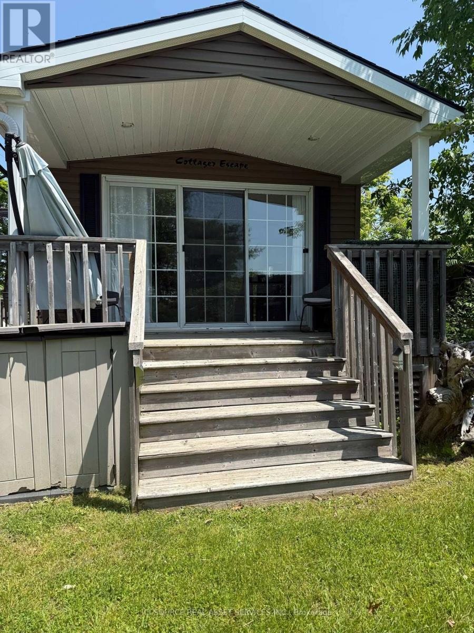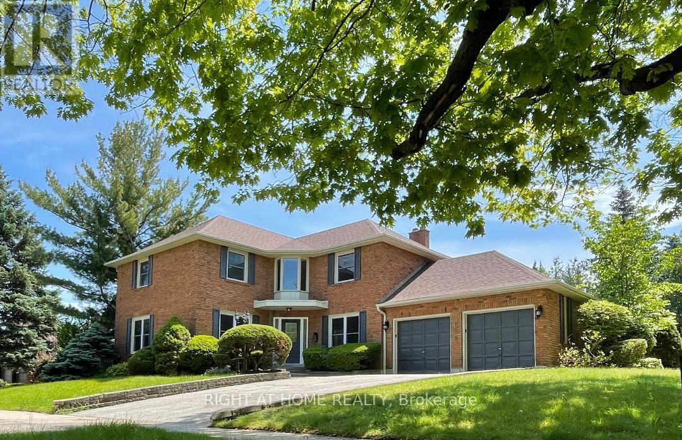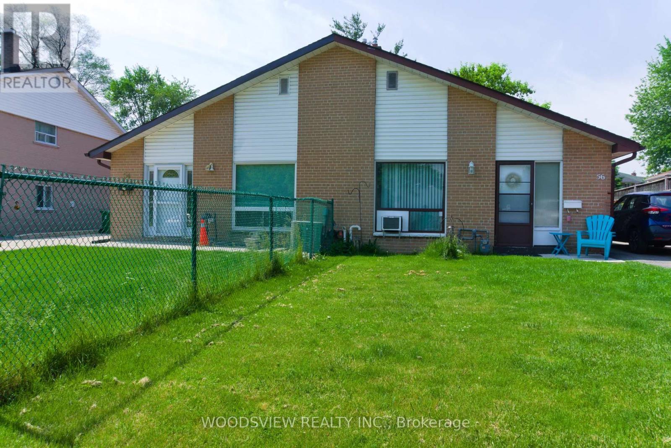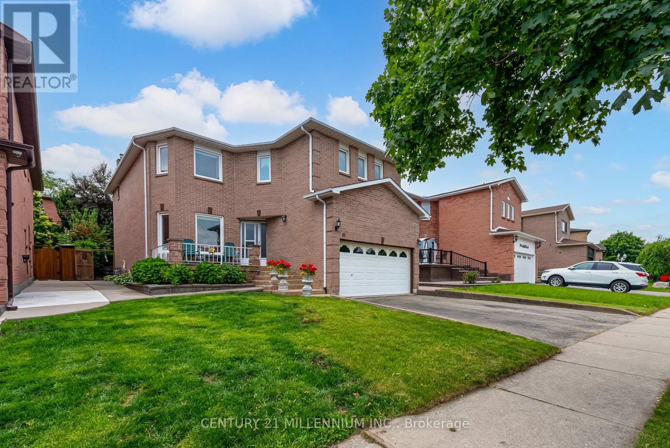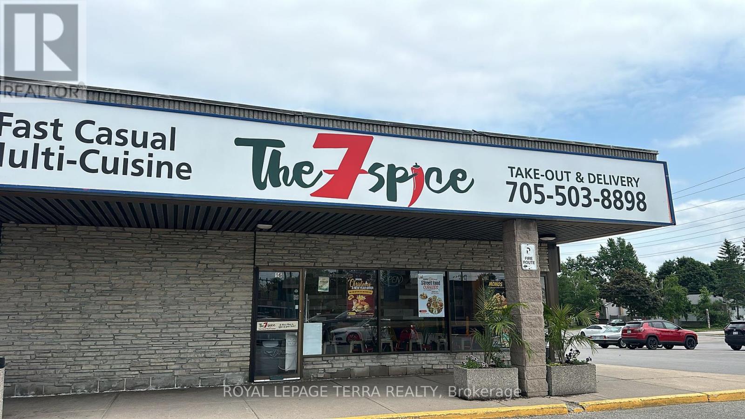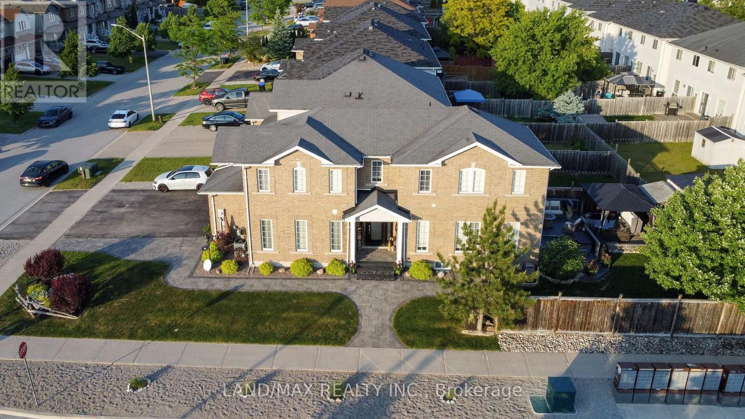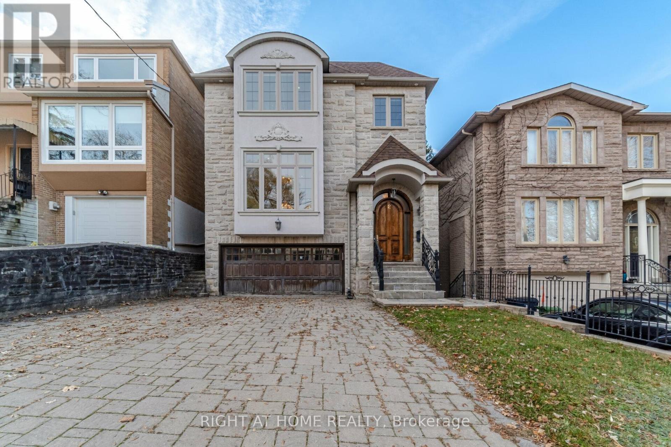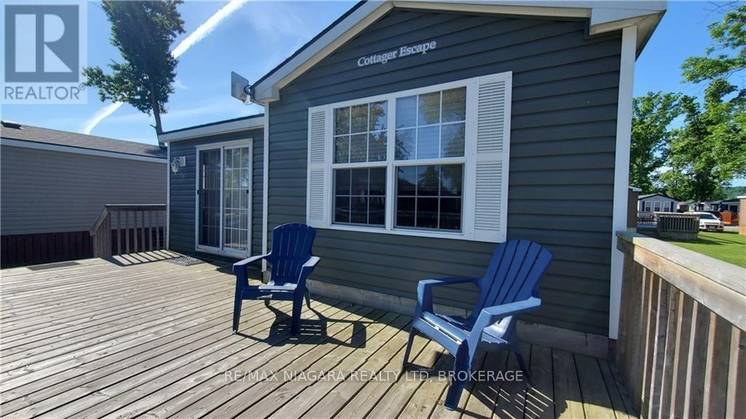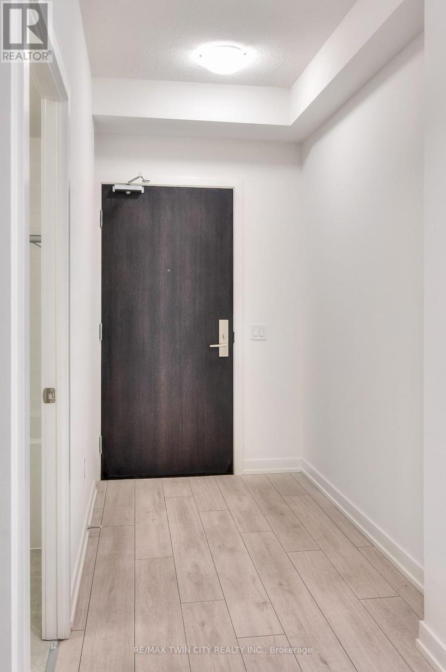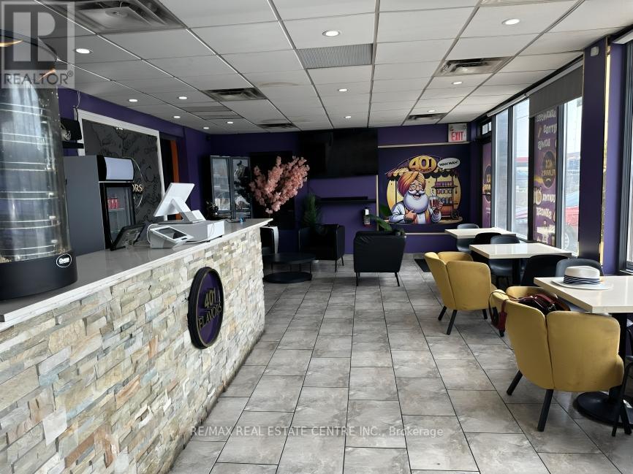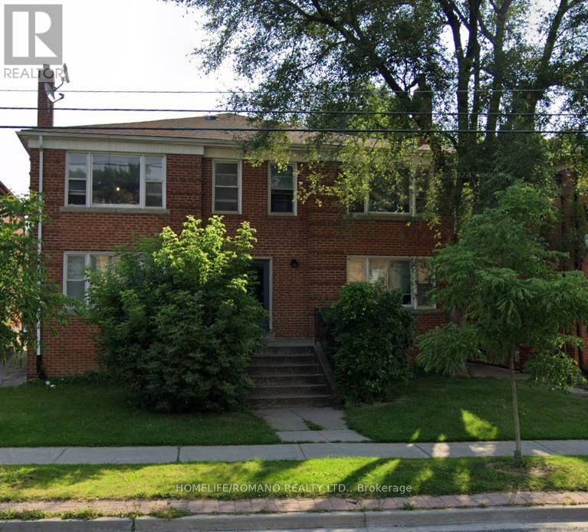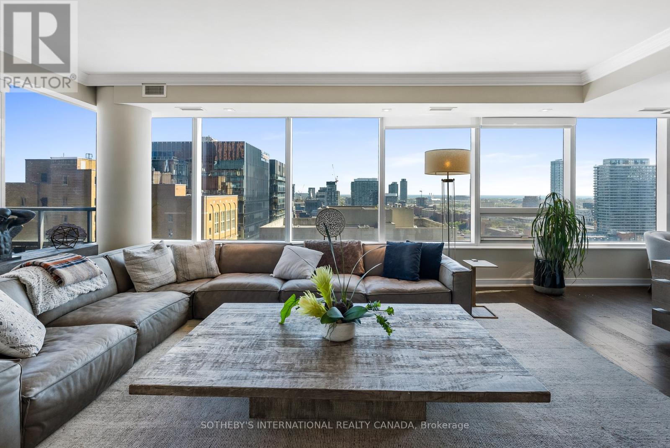Team Finora | Dan Kate and Jodie Finora | Niagara's Top Realtors | ReMax Niagara Realty Ltd.
Listings
Rsv035 - 1336 S Morrison Lake Road
Gravenhurst, Ontario
Your Lakefront Escape Awaits! Discover the charm of this cozy starter cottage an ideal retreat from the hustle and bustle of city life. Nestled right on the lakefront, this inviting getaway offers the perfect blend of peace, privacy, and picturesque views. Whether you're looking for a weekend hideaway or a summer sanctuary, this is your chance to enjoy lakeside living at its best. The cottage comes fully furnished, complete with appliances, furnace, and A/C, so you can move in and start relaxing right away. Plus, enjoy added peace of mind with a 4-year mechanical warranty included.*For Additional Property Details Click The Brochure Icon Below* (id:61215)
3668 Belvedere Crescent
Mississauga, Ontario
Fantastic Opportunity To Own In One Of Mississauga's Most Prestigious Neighbourhoods, beautiful Sawmill Valley. Desirable Quiet Court Location With Miles Of Walking Trails. Close to HWY 403/407/QEW, Erin Mills Town Centre, Credit Valley Hospital, South Common Centre, UTM, GO station, Parks and Schools. Recently renovated executive home with large 4 bedroom (2nd and 3rd bedroom with Walk-in Closet), 3 new washrooms, huge family and living room & formal dining room, custom new kitchen with all brand new SS appliances. Walk out to a sun-filled, beautiful garden with a huge deck and a ground-floor laundry room with a side door leading to the backyard. The untouched basement awaits your imagination. A large-sized two-car garage and 4-car parking driveaway. CVC and the 3-zoned sprinkle system. SIMPLY MOVE-IN READY. (id:61215)
56 Lightwood Drive
Toronto, Ontario
Location! Location! Location! This home is ideal for a first time home buyer, an investor or someone looking to renovate. Discover the opportunity to have a home for the perfect blend of comfort and potential at 56 Lightwood Dr! This 4-level back split is nestled on a quiet, family-friendly street, offering abundant space and versatility for any lifestyle. Hardwood floors throughout, a private driveway, and a spacious layout, this home is an ideal option for families looking to enter the market, and eager investors. With the convenience of nearby schools, parks, transit, and shopping. ***Home is sold in as-is condition, without warranties or representation*** (id:61215)
61 Castlehill Road
Brampton, Ontario
Welcome to this spacious 5+2 Bedroom, 4-Bathroom home on a peaceful street in sought-after Northwood Park. With a traditional layout, this home has plenty of space to grow into. The Family Room with Fireplace opens tothe formal Living Room, with a separate Dining Room nearby for added space and comfort. Eat-in Kitchen with sliding doors to a beautifully mature Backyard with interlock patios, a shed, and several cozy seating areas - perfect for summer gatherings. Upstairs, find 5 Bedrooms! - two of them especially large and the huge Primary Bedroom has a generous 4-piece Ensuite and walk-in closet. The finished basement has its own separate entrance and two staircases for easy access, with two Bedrooms, a full Eat-in Kitchen, Family Room, 4-piece bath, and separate Laundry - ideal for extended family or rental income. Updated roof and windows mean the structure is solid - bring your vision and make it your own. Close to various Recreational Facilities, Parks, Schools, Shopping and Transit...everything you need in a well-established family friendly neighborhood. (id:61215)
16 - 353 Duckworth Street
Barrie, Ontario
The excellent location of The 7 SPICE. CLOSE TO HWY 400. Great location for sale with a 12-foot hood, walk-in fridge, and a brand-new rooftop unit installed in 2025. Great location, WALKING DISTANCE TO COLLEGE AND hospital. All the equipment in the store is in great working condition and fully owned. It's a great deal, it won't last long. SELLER IS SELLING THE LOCATION. GREAT LOCATION TO OPEN YOUR OWN BUSINESS WITH LANDLORD APPROVAL. (id:61215)
88 Lookout Street
Essa, Ontario
Welcome to this impeccably maintained former Model Home, situated on a beautifully landscaped corner lot in a quiet, family-friendly neighborhood close to Base Borden and Barrie. This end-unit townhome offers a detached-like experience, with the garage being the only shared wall. From the moment you arrive, you'll notice the curb appeal. The manicured lawn, landscaped gardens, and inviting front entrance set the tone for what's inside. Step through the front door to discover hardwood floors, bright open living spaces, and a layout designed for everyday comfort and easy entertaining. Upstairs, the primary bedroom features a walk-in closet and a bright, clean ensuite bathroom. Two additional bedrooms and another full bathroom offer plenty of room for family or guests. You'll enjoy the large rec room in the basement, offering a comfortable space for lounging, movie nights, or a kids play area. There's plenty of room for storage, and a rough-in for a bathroom is already in place, ready for your custom touch. The backyard is a private retreat featuring a hot tub, beautiful landscaping, and a well-kept lawn with plenty of space for the whole family to enjoy. (id:61215)
12 Walder Avenue
Toronto, Ontario
This Exquisite Custom-Built Home Offers The Perfect Blend Of Exceptional Luxury, Comfort, Serenity & Convenience In Prestigious Midtown Toronto Neighbourhood. Magnificent Custom Masterpiece With Superb Craftsmanship, Millwork & High-End Finishes Throughout! It Has A Remarkable Open-Concept Functional Layout For Family Enjoyment & Entertaining With Over 3600 Sq Ft Of Sunfilled Luxury Living, Grand Principal Rooms, 5 Bedrooms, 5 Baths, 2 Car Garage & Private Double Driveway For 6 Cars.**The Opulent & Elegant Living Room and Dining Room Are Truly Welcoming & Impressive. The Stunning Well-Designed Family Room Has A Marble Gas Fireplace, Extensive Custom Cabinetry, And Opens To An Inviting Kitchen For Perfect Gatherings. The State-Of-The-Art Chef's Kitchen Has Stainless Steel Built-In Appliances, Granite Countertops, Oversized Centre Island, Expansive Custom Cabinetry, Huge Breakfast Area, And A Walkout To The Tranquil Professionally-Landscaped Terrace (17'x15') & Private Backyard. The Skylit Upper Level Boasts 4 Designer-Approved Bedrooms With Ensuite Baths & Abundant Storage, And A Laundry Room For Great Convenience. The Primary Suite Embraces Luxury & Timeless Elegance With Generous Walk-In Closet, Custom Organizers, Deluxe Ensuite Bath, Ambient Lighting & Wall-to-Wall Windows.***Steps To Top Schools, Library, New Eglinton LRT Subway Station, Public Transit, 5 Parks & Nature Trails, Sunnybrook Hospital, Restaurants, Shops, Whole Foods, Metro, Mt Pleasant Village, Bayview-Leaside, Yonge & Eglinton, And Much More! Easy Access To Downtown Toronto & Major Highways.*** Fantastic Investment -- Great Family Home Or As Luxury Rental In High Demand Area. Don't Miss! (id:61215)
357 - 1501 Line 8 Road
Niagara-On-The-Lake, Ontario
Vine Ridge Resort is located in the sweetest spot! A short drive to Queenston Heights, Niagara Falls and all the renowned attractions of Niagara-On-The-Lake including the picturesque Niagara River Parkway. This 2014 HEMLOCK model is favored for it's open design and 3 bed 1 bath layout. Extra storage space and roomy for hosting guests! The kitchen opens to the family room and dining area with direct access to the patio. This sought after park includes common amenities such as unlimited use of all resort facilities, WiFi in welcome centre, Kidz Klub, 1 acre splash pad, inground pool multi sport courts, playground and special events, as well as, resort maintenance, water and sewage, hydro, grass cutting. OPEN MAY 1 TO OCT 31 (id:61215)
1201 - 55 Duke Street W
Kitchener, Ontario
WELCOME TO SUITE 1201 AT 55 DUKE STREET WEST! Young Condos located at 55 Duke Street West is about as central as you're ever going to get. Its adjacent to City Hall - which means it offers easy access to a ton of great amenities - like restaurants, entertainment, and shopping. How would you like to have the LRT at your literal doorstep? This brand new 2 bedroom, 2 bathroom condo with sunset views is in the heart of vibrant downtown Kitchener! Soak in the breathtaking citywide panoramas from your balcony, and check out our TOP 5 reasons why you'll love this home! #5 CARPET-FREE LAYOUT - This turnkey condo is just waiting for you. You'll appreciate plenty of natural light from the expansive windows with western exposure - leading to beautiful sunsets. Take note of the carpet-free layout, complete with luxury vinyl plank flooring, a well-equipped kitchen, which includes new whirlpool stainless steel appliances, stacked subway tile backsplash, and a large island with quartz countertops throughout. There's also a fantastic private balcony to kick back and relax on, with unobstructed picturesque views of Victoria Park. #4 IN-SUITE LAUNDRY - This practical addition will save you time and effort! #3 BEDROOMS & BATHS - The primary suite boasts fantastic views, a walk-in closet, and a 4-piece ensuite with a shower/soaker tub combo. The second bedroom also has fantastic views, and there's a main 4-piece bathroom with shower/soaker tub combo. #2 BUILDING AMENITIES - Enjoy the fitness centre, co-working lounge, dog park, rooftop terrace with a running track, party room, and beautifully landscaped gardens. A RARE BONUS: Your secure underground parking spot comes complete with an owned powered EV charger. There's also a locker for added storage. #1 LOCATION - Your new condo sits in a prime central location, moments to excellent restaurants, cafes, shopping, and entertainment. You have a hassle-free commute with the LRT at your doorstep and quick and easy highway access (id:61215)
1385 Shawson Drive W
Mississauga, Ontario
Gorgeous Restaurant Business for sale in Mississauga, near Brampton in the Peel Region, Ontario. Dual business. Serving English breakfast menu to the coffee truck clients every morning providing fixed income. In addition, All day serving Indo Canadian cuisine as in Indian food, parathas, samosas, chai and much more. Very busy area right off Highway 401 and Dixie road, near Toronto YYZ airport, Highway 427, and commuter area with at least 5 famous truck depots and other companies. Can also be used as a Commercial kitchen, for Tiffin service, Ghost kitchen, Bakery, Sweets, Rotis concepts and Food business. Can be converted to another cuisine with landlord's approval. Beautiful decor. Tremendous opportunity for growth. (id:61215)
Lower - 4101 Bathurst Street
Toronto, Ontario
Fully renovated 1-bedroom lower-level apartment in a secure 3-storey building on Bathurst just north of Wilson, featuring high 9-foot ceilings and modern finishes throughout. This bright and spacious unit includes all utilities heat, hydro, and water for added convenience. Located just 100 feet from the TTC, it offers easy access to transit while being steps away from green spaces like Earl Bales Park and Elie Wiesel Park. The building is quiet and well-maintained, with on-site laundry available, making it a perfect choice for anyone seeking comfort, security, and accessibility in a prime North York location. The apartment can come unfurnished or furnished at an additional cost. (id:61215)
2004 - 88 Scott Street
Toronto, Ontario
For Those Who Seek an Exceptional Life - Welcome to 88 Scott Street, Suite 2004 Nestled at the iconic intersection of Yonge and King, this north-east corner two-storey master piece offers spectacular lake and city views, bathing the space in natural light from sunrise to sunset. Experience downtown luxury in this rare residence. Suite 2004 places you just steps from St. Lawrence Market, Union Station, the Financial District, Berczy Park, Metro, LCBO, world-class dining, cafes, and theatres-everything you need is within reach. Spanning 2,800 sq ft, this sophisticated home features:- Three spacious bedrooms, plus a dedicated office/den- Family room with gas-burning fireplace- Wall-to-wall, floor-to-ceiling windows showcasing panoramic city and lake vistas. The gourmet kitchen is a chef's dream, with integrated appliances, stone countertops, a large pantry, breakfast bar, and abundant storage. The adjacent living room also offers a cozy fireplace for intimate gatherings or quiet evenings in. Retreat to the primary suite, complete with its own fireplace, a large walk-in closet, and a 5-piece spa-inspired ensuite featuring a soaking tub, glass-enclosed shower, double vanity, and designer finishes. Throughout the home, enjoy engineered hardwood floors, automated blinds, and, on the second level, a laundry room with sink for added convenience. The suite is prewired for a keypad-enabled security system, ensuring seamless integration of your preferred alarm or smart-access setup. Step outside to your private balcony perfect for morning coffee as the city comes alive, and evening wine while taking in the vibrant skyline and shimmering lake horizon. (id:61215)

