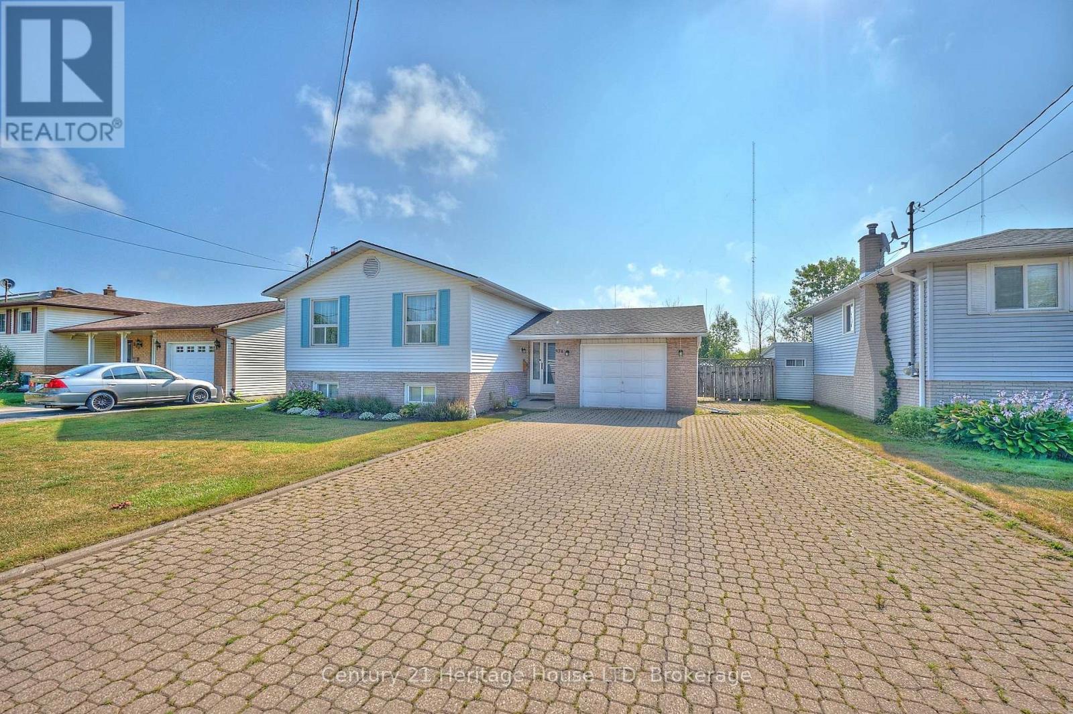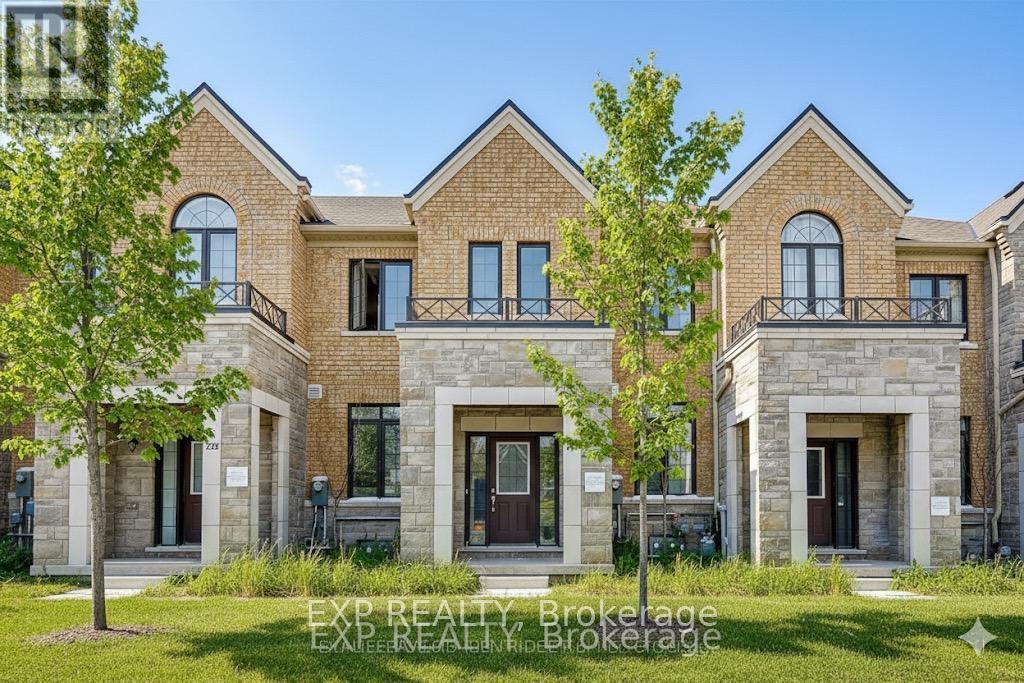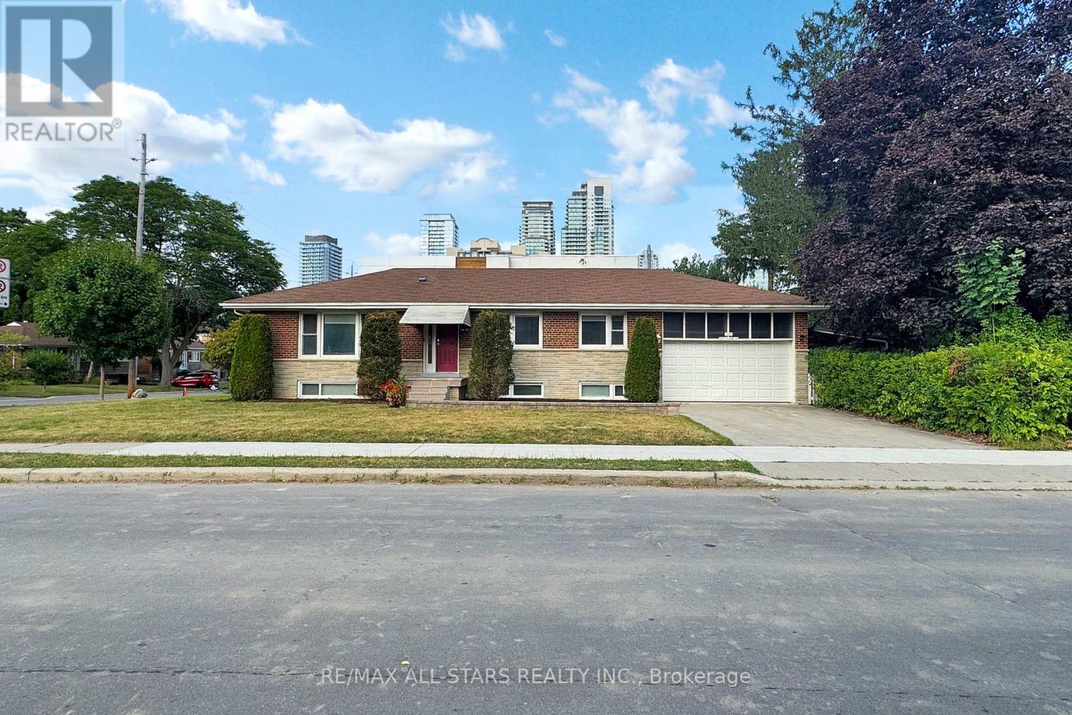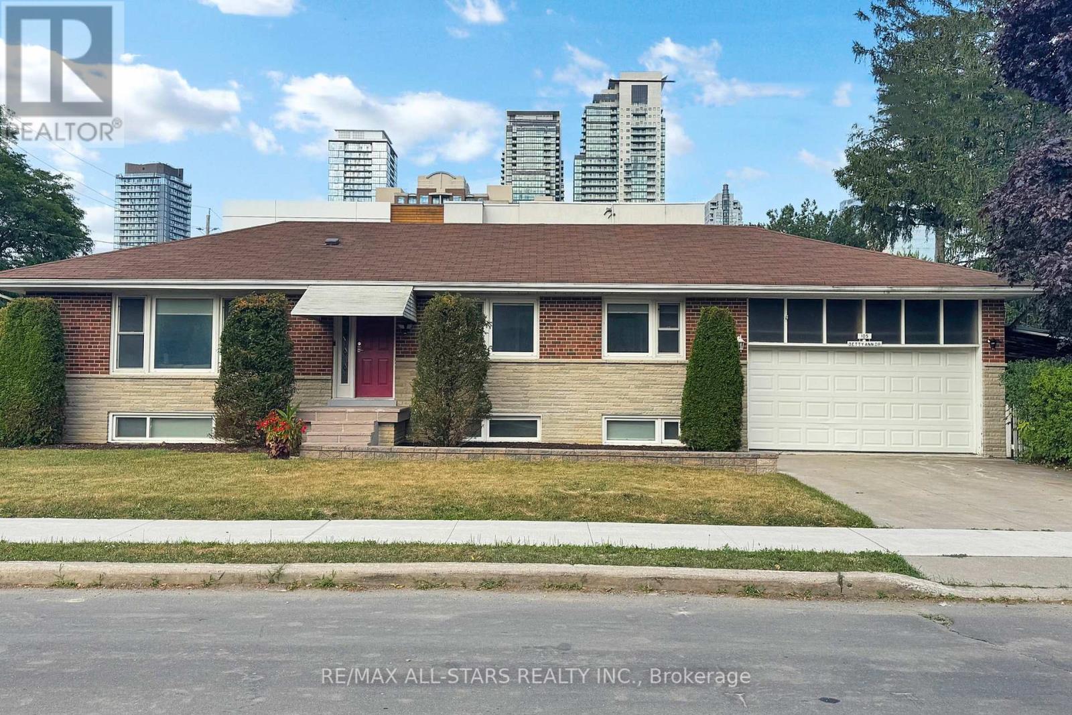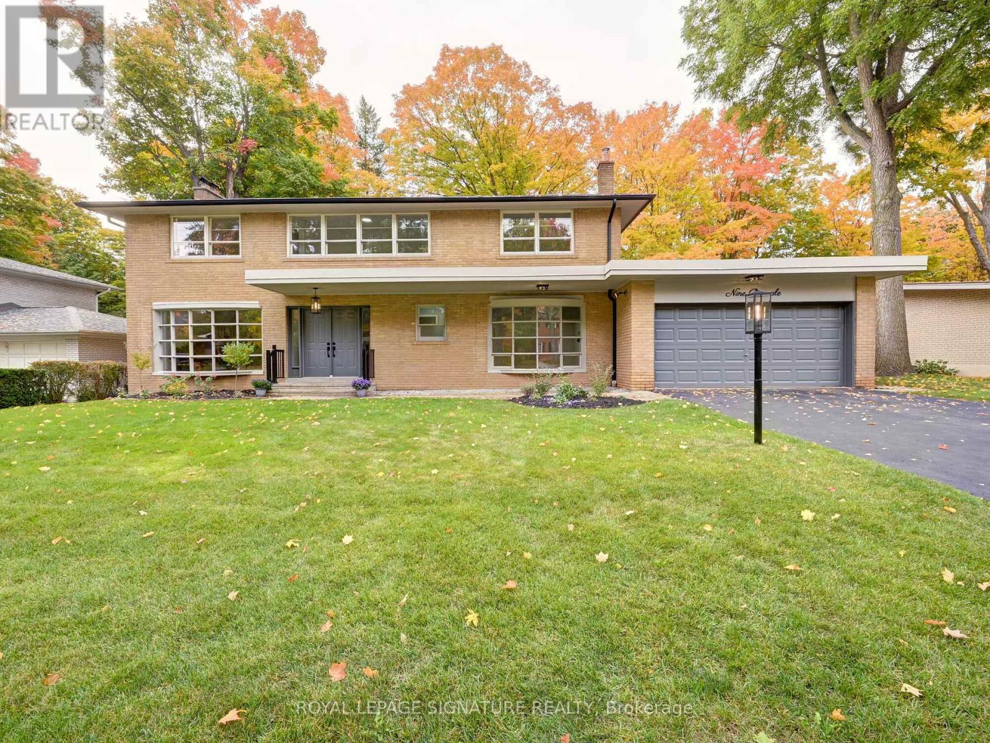Team Finora | Dan Kate and Jodie Finora | Niagara's Top Realtors | ReMax Niagara Realty Ltd.
Listings
9 Stonebriar Drive
Vaughan, Ontario
EXTENSIVELY RENOVATED THROUGHOUT! Pride of ownership! Beautiful townhouse in the heart of Maple with many upgrades: All new main floor, including all new kitchen with a centre island, granite countertops, double sink, stainless steel appliances, shaker cabinets, crown mouldings, pot lights, hard wood and pocelain flooring, new front door, new sliding back door. All new basement with Luxury vinyl flooring featuring a kitchenette, pot lights, storage space, 2pc bathroom, upgraded electrical panel with surge protector, new furnace, new AC, owned hot water tank, sound proof insulation in basement ceiling. 2nd floor features new light fixtures, new main bathroom, all new 5 pc ensuite bathroom with dual vanity, bidet and glass enclosed shower, racks and shelving in walk-in closet. Freshly painted throughout, clean and bright with great layout, direct access to garage, 2/3 new backyard fence, new deck and railing, central vacuum, alarm system, smart thermostat and door bell camera, epoxy flooring on front porch, Zebra blinds throughout, all new triple pane windows throughout the house...Truly turn key! Walk to Maple Community Centre, Maple GO train station, library, shops and restaurants close by. Quick drive to Hwys 407/7/400. NO POTL fees, no rental equipment, all owned. Approximately $100,000 spent on upgrades. (id:61215)
955 Portminster Court
Newmarket, Ontario
Step into a world of refined elegance in this renovated 6000+ sq ft in total masterpiece located in the prestigious Stonehaven-Wyndham community. Threecar garage with an impressive 59ft frontage, every detail has been thoughtfully updated to deliver modern comfort and timeless style. Grand entrance & living spaces enter through a highceiling foyer boasting an impressive 17ft height, which opens into a bright. Openconcept layout adorned with gleaming hardwood floors throughout. Abundant natural light accentuates every detail of this luxurious home. A stateoftheart kitchen with premium appliances, including a 36" Wolf gas stove, builtin refrigerator, microwave, oven, and dishwasher. Enjoy sleek quartz countertops, a stylish backsplash, a large center island ideal for gatherings, and a welldesigned pantry. Luxurious bedrooms & bathrooms in upstairs, discover four generously sized bedrooms, each with its own newly renovated ensuite bathroom. The primary suite serves as a private retreat featuring a customdesigned bathroom, a spacious walkin closet, and elegant finishes throughout. Fully finished walkout basement with a separate entrance, private backyard backing onto a park, enhanced by the natural privacy of mature trees on a stunning ravine lot. This home defines modern luxury living with flawless design, meticulous renovations, and exceptional attention to detail. Perfect for those who appreciate comfort, style, and a premium lifestyle in one of Yorks most desirable neighborhoods.Schedule your tour today and experience the elegance and sophistication this home has to offer! (id:61215)
64 Woodbridge Circle
Scugog, Ontario
Welcome to 64 Woodbridge Circle, an exquisite estate home nestled within the prestigious Oakridge Golf Course community. Set on 1.47 acres of beautifully landscaped grounds, this luxurious property offers over 7,000 sq. ft. of finished living space designed for both refined entertaining and comfortable family living. The home features 5+1 bedrooms, 5 bathrooms, and a thoughtfully designed floor plan filled with natural light from skylights and expansive new windows. The fully renovated gourmet kitchen is a chefs dream, showcasing top-of-the-line appliances, a gas cooktop and grill, farmhouse sink, and elegant designer finishes. The main floor is anchored by a striking stone fireplace, with rich hardwood flooring and high-end touches throughout. A unique upper loft with ensuite adds flexible living space, while the professionally finished walkout basement offers a barnboard wet bar, fireplace, gym, games area, and seamless access to your private backyard oasis. Outdoors, enjoy a cedar deck overlooking a sparkling in-ground pool, hot tub, perennial gardens, and mature trees. Additional features include a 3-car garage with parking for 15, dual geothermal heat pumps, a 150-ft drilled well with UV filtration system, silhouette blinds, updated bathrooms, and newer roof, windows, and driveway. Ideally located just minutes from Port Perry, Uxbridge, and Stouffville, and close to golf, conservation areas, ski hills, hiking trails, and horseback riding. This is a rare opportunity to own a move-in ready luxury home in one of the areas most coveted enclaves. (id:61215)
874 Crescent Road
Fort Erie, Ontario
Charming Raised Bungalow in a Family-Friendly Neighborhood. Welcome to this well-maintained raised bungalow, ideally located in a fantastic area perfect for raising a family. The main floor features a spacious living and dining room, and a large kitchen complete with granite countertops and solid oak cabinetry ideal for both everyday living and entertaining. You'll find three comfortable bedrooms and a 3-piece bathroom on the main level. The fully finished lower level offers a large recreation room with a cozy gas fireplace, an additional 3-piece bathroom, and a dedicated laundry area perfect for extended family living or hosting guests. Step outside to your private backyard oasis, featuring a fenced rear yard, covered patio and an inground pool for summer enjoyment. This home also includes a whole home backup generator and security system for peace of mind, an attached garage, central air conditioning, and numerous updates such as a roof (2023) and updated windows. Don't miss the opportunity to own this move-in-ready home in a sought-after location! (id:61215)
Lowerlevel - 385 Mary Street N
Oshawa, Ontario
For Lease by Owner. For more information click on the "Brochure" Link . Be the first to live in this fully renovated lower-level apartment in a legal, purpose-built triplex located in the heart of Olde Oshawa, one of the city's most sought-after neighborhoods. This unit features a brand-new kitchen, bathrooms, flooring, fresh paint, and modern finishes throughout. In-suite laundry. One dedicated parking space at the rear of the building. Property-managed lawn care and snow removal for worry-free maintenance. First & Last Month Deposit is required. Monthly Rent: $2250 + Hydro. Possession October 1, 2025. Note: There is no grass yard behind the building as that space is used for parking. The unit is currently undergoing renovation and photos attached belong to the main floor apartment, which is available for lease as well. Refer to MLS# E12315006 (id:61215)
275 Bloomington Road W
Richmond Hill, Ontario
Luxurious, spacious executive townhouse in richmond hill; w/o to balcony from dining rm. Great family community, minutes drive to catholic school and to hwy 404/400, go station s.S, shopping, transit, park, churches, Public transit at your door step.. Double garage, can park 4 cars, 2nd laundry, finished basement w/ den (id:61215)
105 Betty Ann Drive
Toronto, Ontario
For Sale 105 Betty Ann Dr (Willowdale West)Detached Bungalow | 50' 135' Lot | Built-in 2-car Garage + Driveway ParkingOverviewDetached bungalow on a 50 ft 135 ft lot, updated and maintained. Three levels of finished space plus a fully finished lower level with separate side entrance.Main LevelOpen living/dining layout with pot lightingKitchen with newly installed stainless steel appliancesLarge windows for natural lightFour bedrooms and four bathroomsLower LevelSeparate side entranceTwo distinct areas suitable for multigenerational/extended livingThree additional bedroomsOpen recreation areaShared laundry areaWalk-out to backyard via finished concrete stepsFeatures & Updates200 AMP electrical panelUpdated mechanical systemsHard-wired smoke detectorsSecurity systemBuilt-in garage with direct interior access + driveway parking for four vehiclesSouth-facing backyardUpdated front stonework, landscaped gardens, and renovated entry stepsLocationClose to schools, Edithvale Park & Community Centre, TTC subway, Yonge Street retail/dining, with quick access to Hwy 401 and Allen Rd. (id:61215)
105 Betty Ann Drive
Toronto, Ontario
For Sale 105 Betty Ann Dr (Willowdale West)Detached Bungalow | 50' 135' Lot | Built-in 2-car Garage + Driveway ParkingOverviewDetached bungalow on a 50 ft 135 ft lot, updated and maintained. Three levels of finished space plus a fully finished lower level with separate side entrance.Main LevelOpen living/dining layout with pot lightingKitchen with newly installed stainless steel appliancesLarge windows for natural lightFour bedrooms and four bathroomsLower LevelSeparate side entranceTwo distinct areas suitable for multigenerational/extended livingThree additional bedroomsOpen recreation areaShared laundry areaWalk-out to backyard via finished concrete stepsFeatures & Updates200 AMP electrical panelUpdated mechanical systemsHard-wired smoke detectorsSecurity systemBuilt-in garage with direct interior access + driveway parking for four vehiclesSouth-facing backyardUpdated front stonework, landscaped gardens, and renovated entry stepsLocationClose to schools, Edithvale Park & Community Centre, TTC subway, Yonge Street retail/dining, with quick access to Hwy 401 and Allen Rd. (id:61215)
9 Pinevale Road
Markham, Ontario
A true classic, this mid century, Granndview beauty has recently undergone a glow up. Be the first to use the brand new kitchen installed this past month, complete with modern backsplash, quartz counter and new appliances. Situated next to your kitchen is a walk-in pantry for all your storage needs, which leads to your main floor laundry/mudroom (side entrance door located here). The main floor has four additional extra spacious rooms - office space, formal dining room, family and living room. Located outside the sliding doors of your eat-in kitchen is a massive, composite deck, where you can enjoy the tranquility of your mature, treed, and private backyard - and maybe even enjoy a deer-spotting! This 4+1 bed, 4 bath is the perfect family home situated on a quiet cul-de-sac, steps besides hiking trails along the Don River. The Primary bedroom has its own sitting and vanity rooms as well as private ensuite. The walk-out basement features a bedroom + ensuite, wet bar and living space - perfect for a nanny/in-law suite. Snow removal and lawn maintenance included with lease. Located close to Finch Subway, old Cummer Go Station, & Bayview Village. Almost 3000 square feet of gorgeous, immaculate, living space. (id:61215)
317 - 54 Koda Street
Barrie, Ontario
Offering over 1,400 square feet of living space, this rare 3-bedroom, 2-bathroom condo gives you the feel of a house with all the benefits of condo living. A bright and generously sized living room anchors the home, flowing seamlessly into a dedicated dining area with a custom-built island perfect for entertaining. The kitchen is beautifully appointed with quartz countertops and stainless steel appliances. A private balcony, perfect for relaxing or BBQing, is conveniently located off the living and dining area. The smart layout offers thoughtful separation between the main living areas and the private bedroom wing. You'll love the spacious primary bedroom, which easily fits a king-sized bed with room to spare. Complete with his-and-hers closets and a private ensuite, it's a retreat you don't often find in condo living. This unit also includes in-unit laundry, underground parking and double storage lockers adding even more value and convenience. Located close to shopping, dining, and with easy access to Highway 400, this home blends space, comfort, and practicality in one stylish package. (id:61215)
22 Glengrove Court
Brampton, Ontario
Welcome home to 22 Glengrove Court, an immaculate 4-bedroom, 3-washroom semi-detached gem nestled on a quiet, family-friendly cul-de-sac. This beautifully updated home offers the perfect blend of comfort, space, and convenience- ideal for families looking for a move-in-ready property in a fantastic location. The main level features updated laminate flooring and a sun-filled, open-concept living and dining area perfect for entertaining or everyday living. The renovated kitchen boasts a functional eat-in space, ideal for casual family meals, and a convenient main floor powder room completes this level. There's also a side entrance to the yard with potential for an easy separate basement access, offering great flexibility and future possibilities. Upstairs, you'll find four spacious bedrooms, all with laminate flooring throughout, and a full 4-piece bathroom featuring a skylight that fills the space with natural light. Each bedroom offers generous closet space and room to grow. The fully finished basement adds even more living space, featuring an open-concept recreation room with laminate floors and a cozy corner gas fireplace. A 3-piece bathroom with a stand-up shower and a large laundry/utility room make this level both functional and versatile. Step outside to your private backyard oasis, surrounded by lush green trees. Enjoy a relaxing patio & deck area, perfect for BBQs (direct gas hook up) and summer evenings, along with a heated above-ground pool for endless family fun Includes Gazebo. Backyard Shed/Workshop with power! The long driveway offers parking for up to four cars, no sidewalk to shovel! Located close to top-rated schools, parks, Greenbriar Recreation Centre, Chinguacousy Park, shopping at Bramalea City Centre, hospitals, public transit, and major highways, this home truly has it all. Don't miss the chance to own this incredible property in a highly sought-after neighbourhood! (Roof Re-shingled 2024, Windows- 2019 & New Electrical Panel With ESA 2025). (id:61215)
203 - 149 South Drive
Toronto, Ontario
Welcome to this beautifully renovated corner suite in the heart of Rosedale, offering approx. 1,000 sq.ft. of bright, elegant living space with stunning treetop views directly across from Craigleigh Gardens. This rare offering includes a 171 sq.ft. private balcony perfect for morning coffee, quiet evenings, or entertaining guests.The open-concept kitchen is a standout, featuring a large island, sleek stone countertops, and stainless steel appliances. It flows effortlessly into the generous living and dining areas, where oversized windows fill the space with natural light. Freshly painted and move-in ready, this suite offers two well-proportioned bedrooms with excellent closet space, a stylishly renovated bath, air conditioning, and classic parquet flooring throughout. Set in an intimate 18-unit co-op, the building offers a strong sense of community, secure storage, and both shared and private laundry facilities. One parking space is included. The building has been tastefully updated with renovated hallways and impeccably maintained common areas. A live-in superintendent ensures day-to-day operations run smoothly. Enjoy the beauty of Rosedale living just steps to Castle Frank subway, the ravine system, the Don Valley trails, Brickworks, and Summerhill Market. With quick access to the DVP, downtown, and Yonge Street, this is a truly special place to call home. (id:61215)




