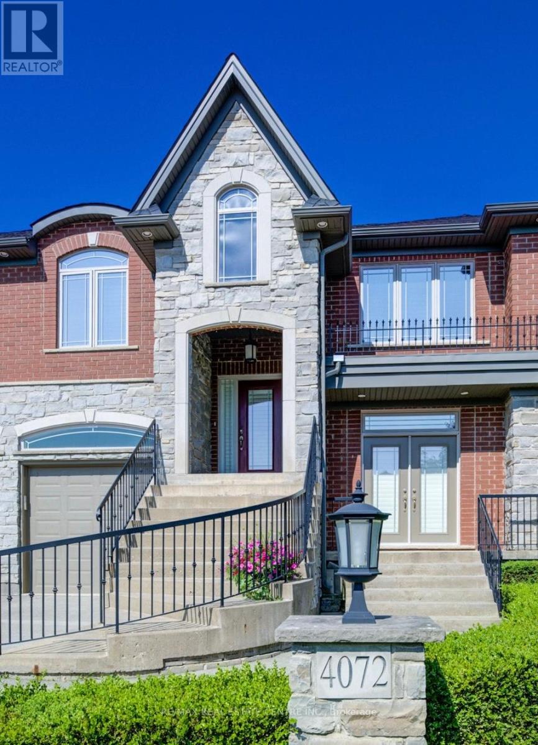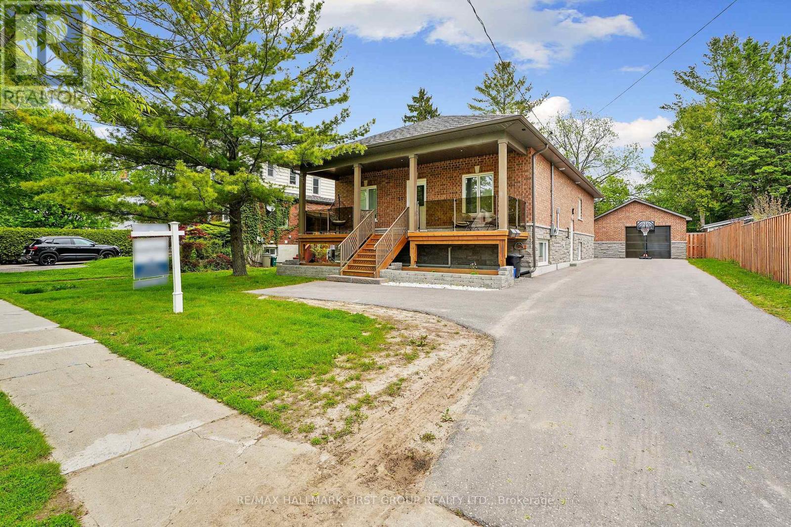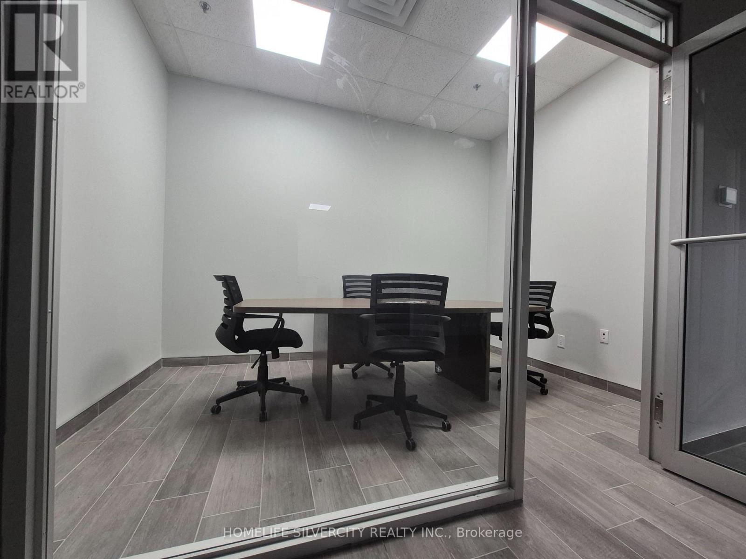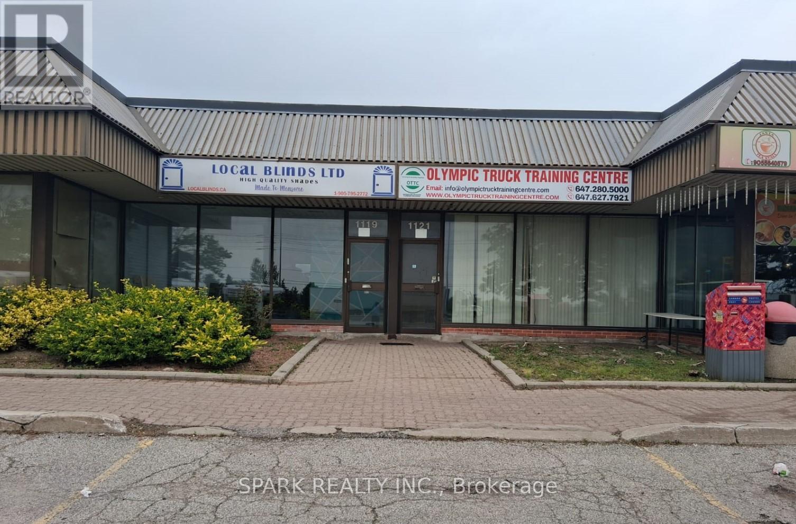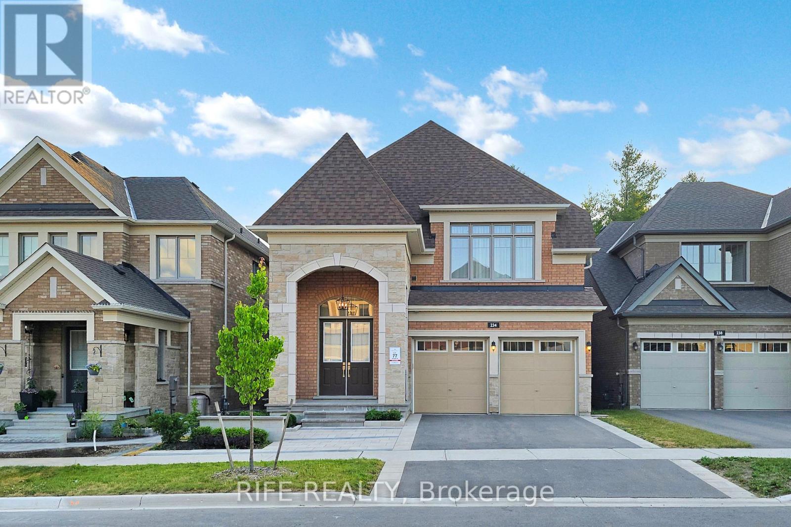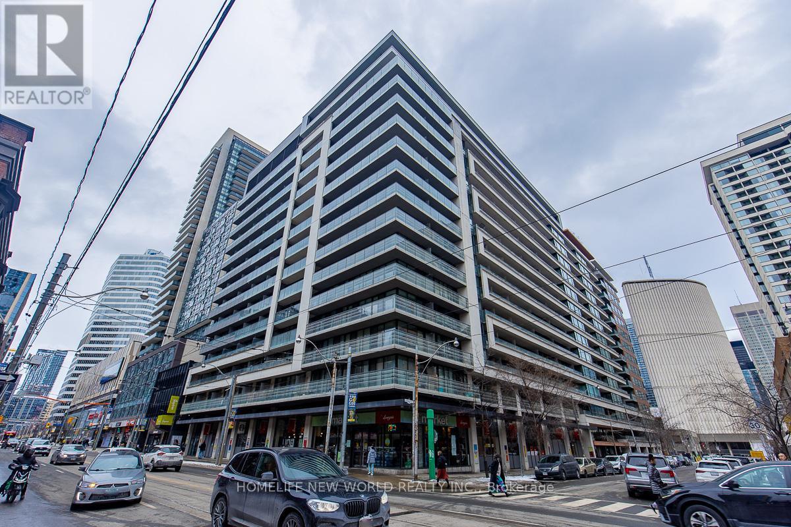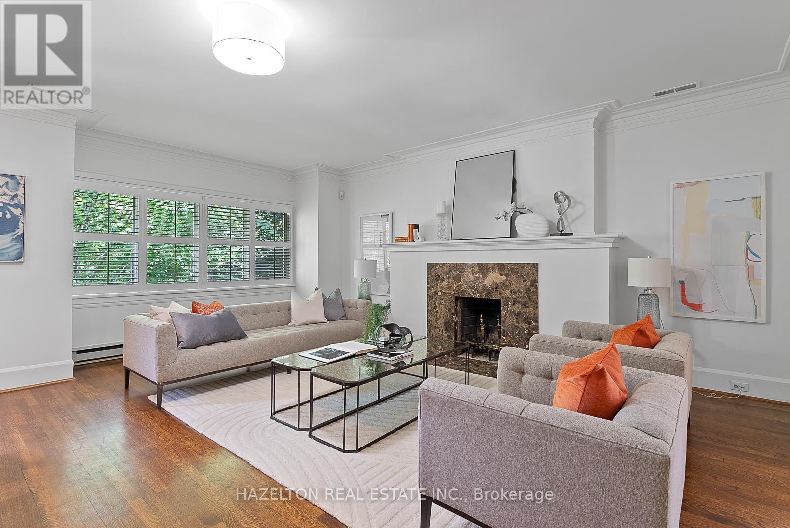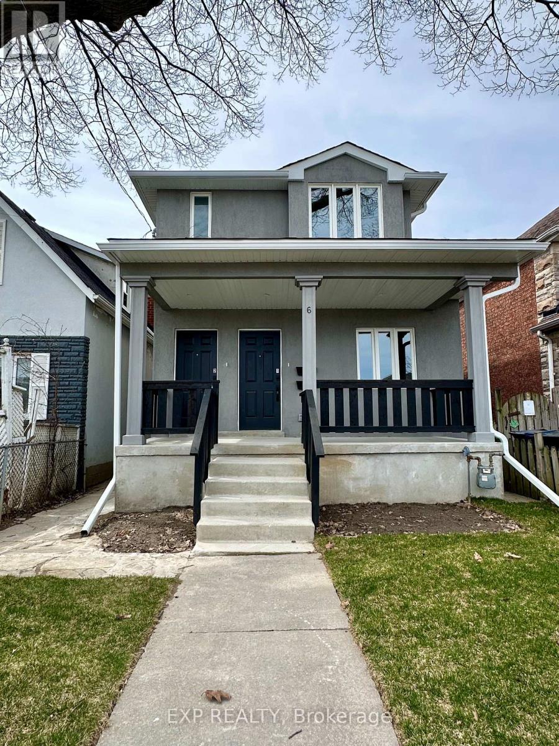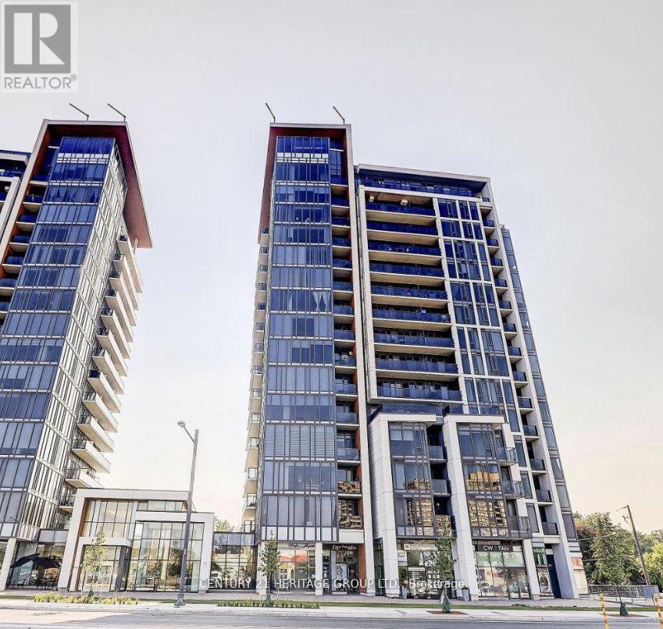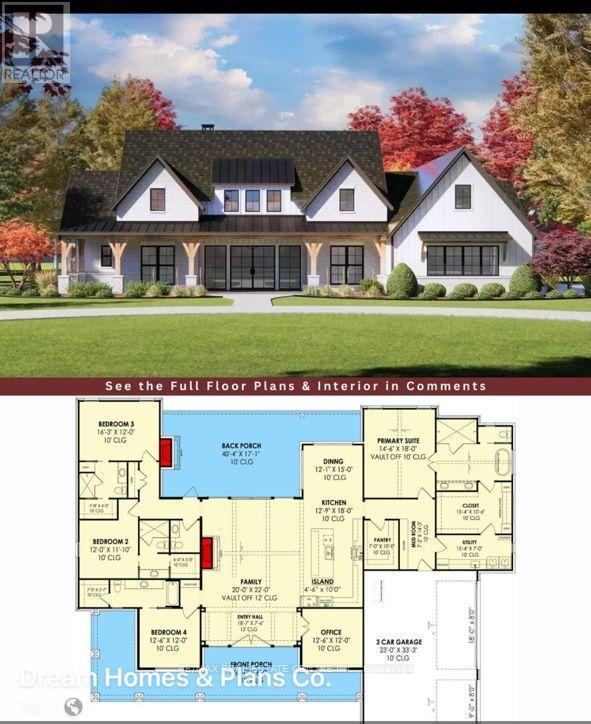Team Finora | Dan Kate and Jodie Finora | Niagara's Top Realtors | ReMax Niagara Realty Ltd.
Listings
4072 Highland Park Drive
Lincoln, Ontario
AN EXQUISITE BUILDERS OWN HOME | A TRULY ONE-OF-A-KIND MASTERPIECE. Designed with Meticulous Attention to Detail, Built to the Highest Standards, this Distinguished Raised Bungalow offers an Impressive 5,500sqft of Living Space. Essentially 2 Bungalows in 1. Separate Above-Grade Entrances, Ideal for Multigenerational, In-Law Suite, or a Substantial Single-Family Home. Nestled into the Escarpment on a Serene 1/3-Acre Ravine Lot (68x250). No Expense Spared in its Construction, from the Timeless Brick & Stone Exterior to the Custom-Built Dream Kitchen with Dining Area, a Large Center Island & Walk-In Pantry plus Separate Formal Dining. The Main Level (3,000 sqft) Features 9ft Ceilings, 3 Bedrooms & 2 Full Baths, including a Luxurious Primary Suite with Vaulted Ceiling, Juliette Balcony & Opulent 6-Piece Ensuite with Heated Floors & a Large Glass Shower. The Ground Level (2,500 sqft) Features 9ft Ceilings, Private Entrance, Full-Sized Windows, a Second Primary Suite with an Ensuite, a Roughed-In Kitchen, an Option for Separate Laundry & the Flexibility to Create Additional Rooms. Sophisticated Details Include: Transom Windows, California Shutters & Hunter Douglas Blinds, Rounded-Edges, Upgraded Trim, Casings & Decorative Crown Moulding, Maple Hardwood Floors, Covered Stamped Concrete Patio, Built-In Speakers throughout both Levels & Outside, Professional Landscaping with Sprinkler System & Potential for an Elevator. The Property also Features a Double Garage and an Accommodating Double Driveway. Set in a Desirable Family Neighbourhood, Conveniently Located near Schools, Parks and the Bruce Trail. In the heart of the Niagara Wine Route, a haven for Orchards, Vineyards & Wineries offering Cultivated Dining Experiences. A Picturesque & Quaint Downtown with Shops, Markets & Restaurants in Century Old Brick Buildings. Easily Accessible from the QEW. Minutes to World Class Golf Courses. Offering Elegance, Comfort & Endless Possibilities. It's Not Just a Home its a Lifestyle. (id:61215)
21 Hope Street N
Port Hope, Ontario
Live for less than rent, in this modern custom home with a high-income suite or in-law setup already in place. This turn-key 3-bedroom, 3-bath home is situated in a quiet, family-friendly Port Hope neighbourhood and offers a fully self-contained 1-bedroom lower suite with $3,200/month in proven rental income, or use it as a private in-law suite for multi-generational living. The main floor features a bright, open layout, a quartz kitchen with a breakfast bar, hardwood floors, and a private primary suite with a walk-in closet and en-suite. Downstairs features a spacious recreation room and laundry facilities. The lower suite is finished to a high standard, complete with its own entrance, full kitchen, bath, and laundry. Outside, enjoy a large yard, pergola, hot tub, fire pit, and detached garage. Total income in 2024: $38,400 for the suite, with professional management available. Steps to Trinity College and minutes to Hwy 401. Smart, flexible living starts here. (id:61215)
218 - 20 Maritime Ontario Boulevard
Brampton, Ontario
Beautiful Well maintained office space on the lease market for the first time! Exceptionally well maintained well maintained by the owner. This suite offers 2 good sized office rooms and oversized meeting room. Ideal space for a professional office. Amazing exposure from the second Floor. (id:61215)
1119 Derry Road E
Mississauga, Ontario
Rare opportunity to lease prime commercial space with direct exposure on Derry Rd in a high-traffic, high-visibility plaza. This versatile unit is ideal for a wide range of uses including retail, showroom, warehouse, restaurant or catering, grocery, real estate brokerage, or professional office space. Features include prominent street-facing frontage, truck-level shipping access for 53 ft. trailers and all units are separately metered with gas and hydro. A flexible layout suitable for retail, office, warehousing, distribution, and light manufacturing or assembly operations. Strategically located with convenient access to Highways 410, 407, and 401. Surrounded by established businesses in a busy commercial hub a fantastic opportunity to grow your business. Net rent ranges from $28 to $32 per sq ft, depending on proposed use (e.g., $32/sq ft for retail, restaurant/food catering-related use; $28/sq ft for office, Showroom, warehousing, distribution and light assembly use). Additional TMI applies. (id:61215)
234 Sikura Circle
Aurora, Ontario
Ravine! Luxury Living Redefined at 234 Sikura Circle, Aurora Nestled on a premium ravine lot in one of Auroras most prestigious communities, thoughtfully designed for the most discerning homeowner. Soaring 10-foot ceilings on the main level, The gourmet backsplash kitchen with high-end stainless steel appliances, a large center island, enhance the sense of grandeur, while expansive windows frame uninterrupted ravine views, flooding the home with natural light and tranquility. Enjoy a seamless blend of style and functionality with elegant finishes, spacious principal rooms, and an ideal layout for both entertaining and family living. The walkout basement offers endless possibilities for a custom-designed retreat-home theatre, gym, nanny suite, or multi-generational living. From the serene backyard oasis to the sophisticated interiors, every element of this home exudes timeless luxury and comfort. Located close to top-rated schools, trails, golf courses, and all amenities. This is a rare opportunity to own a masterpiece in Auroras finest enclave. (id:61215)
1050 - 111 Elizabeth Street
Toronto, Ontario
Welcome To A Stunning 2+1 Bedroom/2 Bathroom With Open Concept Living Space Offers Engineered Hardwood Floor And Floor To Ceiling Windows. Bright & Sunny Eastern Exposure With Fabulous City View. This Unit Is In Immaculate Condition & Boasts Numerous Upgrades. Den With Sliding Door & Built-In Closet That Can Be Easily Converted In To A Third Bedroom. UPGRADED Modern Kitchen With Breakfast Bar & A Lot Of Storage. Perfect Place To Call Home For Health Care Workers, Financial District Employees & Academics. Great Rental Unit Potential. Next To City Hall, Step To Subway Station & Eaton Centre, Walking Distance To U of T, Hospital, Yonge & Dundas Square, Grocery Store Next To The Building! First Class Amenities, Barbeque On Rooftop Terrace, 24H Security, Guest Suites, Gym, Sauna, Indoor Pool, Party Room. **EXTRAS** Fridge, Stove, Microwave, Dishwasher. Stacked Washer & Dryer, All Existing Electrical Light Fixtures, All Existing Window Coverings. Freshly Painted With Benjamin Moore & Professional Cleaned. Heat Pump Is Owned. (id:61215)
A - 9 Clarendon Avenue
Toronto, Ontario
Fabulous Clarendon Ave, a hop and a skip to Yorkville, or Forest Hill or Yonge St shopping and dining. This is a small complex of condos, (only 8) with each comprising a full two bedroom home on one level, plus a lower level one bedroom suite . 9-A is the entire upper floor, bright and spacious and totally updated/renovated. Gorgeous hardwood floors, high ceilings, a woodburning fireplace, this really feels like home. Two bedrooms plus a huge living /dining room and a delightful paneled family room. Both bedroom are generously sized, with the primary bedroom featuring lots of closet space and a recently update marble 4 piece ensuite. The second bathroom, also recently redone, has a marble oversized shower. The kitchen was renovated and has stone countertops, huge pantry space and recent appliances. Off the kitchen is a side entrance leading to the lower level one bedroom suite. Perfect for guests, or offer it for rent as a separate apartment. Laundry can also be found on the lower level. This is terrific value in one of the best neighborhoods in the city. (id:61215)
6 Lapp Street
Toronto, Ontario
Investor Alert! Opportunity Knocks for End Users as well on this completely Gutted, Restored w/Addition & Newly Renovated Duplex w/a Basement Apt. Main & Upper Units Currently Leased at $3,200/mo + Parking & $3,100/mo + Parking Respectively. Tenants Pay Own Utilities. Basement Unit currently Vacant($1,500/mo Projected). A Detached 2 Car Garage gives you the opportunity to Build a Laneway Suite(Owner has Drawings/Plans). Everything is Brand New Inside and Out! All New Stucco Exterior! All Units have their own Private Separate Entrances & In-Suite Laundry. The Main Floor Apartment is a New 892 sq ft - 3 Bedroom - 1.5 Baths with 2 Separate Entrances & access to Private Yard. The Upper Apartment is a new 889 sq ft - 3 Bedroom - 1.5 Baths. The Basement Apartment is a renovated 1 Bedroom -1 Bath Suite. Each Apartment has it's Own High Efficient Heating/Cooling Systems Separately Metered so each Tenant Pays their Own Per Use Hydro Bills! Water Utility is Split 3 ways (40-40-20). Detached 2 Car Garage Parking w/Laneway Access. The Property is Easy to Rent with TTC access a very short walk to St Clair West Streetcar which go direct to St Clair West & Yonge Subway Lines. A short drive to Highways 401/400. Walk to theStockyards Mall and Local Shops, Restaurants, Enjoy Corso Italia & Junction Neighbourhood Amenities. Fantastic Opportunity to Grow your Real Estate Portfolio with a Legal Duplex w/3units & a Great R.O.I. Everything is Brand Spanking New Inside & Out! (id:61215)
44 St Augustine Drive
Whitby, Ontario
Step into elevated living with this newly built masterpiece by DeNoble Homes where refined craftsmanship, elegant finishes, and intelligent design come together seamlessly. Bathed in natural light, the open-concept floorplan is enhanced by soaring 9-foot smooth ceilings that create an airy, sophisticated ambiance. The designer kitchen is both functional and striking, featuring a quartz island, sleek pot drawers, and a generous pantry perfect for both everyday living and effortless entertaining. The primary suite is a private sanctuary, complete with a spa-inspired ensuite boasting a freestanding tub, glass-enclosed shower, and double vanity. Additional highlights include a convenient second-floor laundry room, a spacious basement with oversized windows and high ceilings, and upgraded 200-amp electrical service. With a fully drywalled garage and a premium location near top-rated schools, scenic parks, and everyday amenities not to mention quick access to the 407, 412, and 401this home offers an exceptional lifestyle without compromise. ** This is a linked property.** (id:61215)
42 St Augustine Drive
Whitby, Ontario
Discover exceptional value and refined living in this brand-new DeNoble residence, where quality craftsmanship and modern elegance meet. Step into a bright, open-concept layout enhanced by soaring 9-foot smooth ceilings and thoughtfully designed living spaces. The gourmet kitchen is a chefs dream, featuring a quartz-topped centre island, ample pot drawers, a spacious pantry, and sleek, contemporary finishes. Retreat to the luxurious primary suite, complete with a spa-inspired 5-piece ensuite showcasing a glass-enclosed shower, freestanding soaker tub, and double vanity. Enjoy the added convenience of second-floor laundry, a high-ceiling basement with expansive windows, and upgraded 200-amp service. With a fully drywalled garage and a prime location just steps to top-rated schools, parks, and community amenities plus seamless access to public transit and major highways (407, 412, 401)this is a rare opportunity to own a home that blends style, function, and an unbeatable lifestyle. ** This is a linked property.** (id:61215)
A4 - 9610 Yonge Street
Richmond Hill, Ontario
Location! Location! Location! Prime Retail Location In The Heart Of Richmond Hill Commercial Unit, Facing Yonge St, High Traffic, Visitors Parking, Public Transportation. Free visitor parking at the rear. This CORNER unit offers high visibility, and a bright, modern layout and washroom. Visitor parking is available. Vender is willing to do Vender Take Back (VTB).Perfect for retail or professional use - just move in and start working! Don't Miss This Opportunity! (id:61215)
4 - 16 Abingdon Road
West Lincoln, Ontario
Welcome to this exclusive 9-lot country estate community, offering a rare opportunity to build your dream home on a premium 1+ acre lot. This exceptional parcel boasts a grand frontage of 32.11 ft. and depth of 333.40 ft., (32.11 x 333.40 x 110.93 X 234.11 x 329.51) providing ample space, privacy, and a generous building footprint for your custom estate. Key Features: Lot Size: 1+ Acre, Zoning: R1A Single Detached Residential Draft Plan Approved Serviced Lot: To be delivered with hydro, natural gas, cable, internet, internal paved road & street lighting, street signs, mail boxes. Construction Ready: Approximately Phase 1 - Fall 2025 | Phase 2 - Spring 2026. Build Options: Choose from our custom home models ranging from 1,800 sq. ft. to 3,000 + sq. ft. or bring your own vision. Surrounded by upscale estate Custom Bungalow homes, this is your chance to design and build a custom residence in a picturesque country setting without compromising on modern conveniences. Enjoy peaceful living while being just minutes to Binbrook (8 min.), Hamilton, Stoney Creek, and Niagara. Easy access to shopping, restaurants, and major highways, with the QEW only 15 minutes away. This lot offers the perfect blend of rural charm and urban connectivity ideal for those seeking luxury, space, and community. Dont miss this opportunity secure your lot today and start planning your custom estate home! (id:61215)

