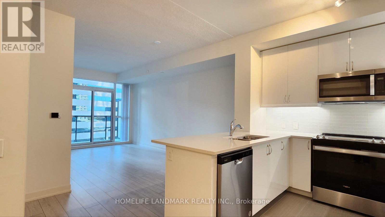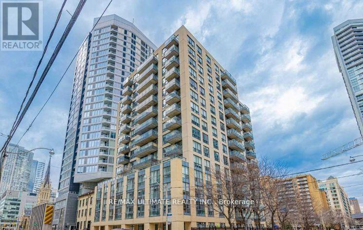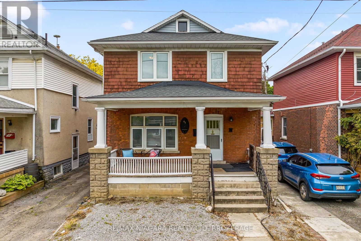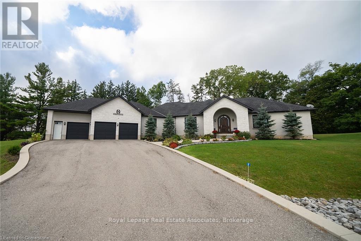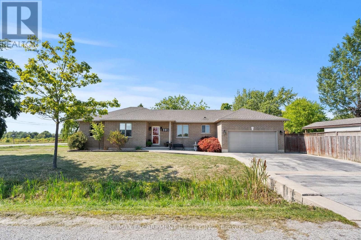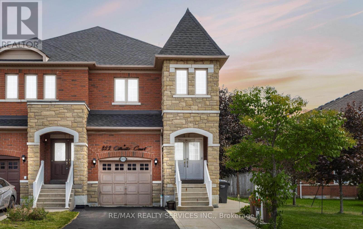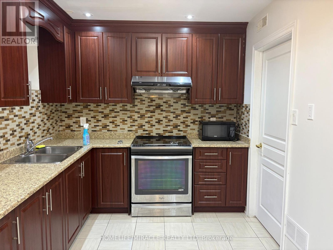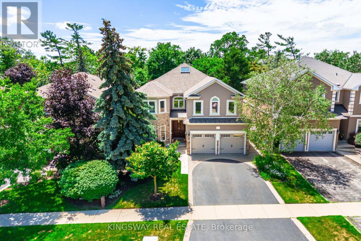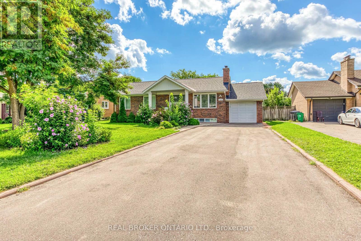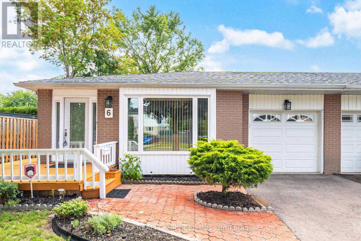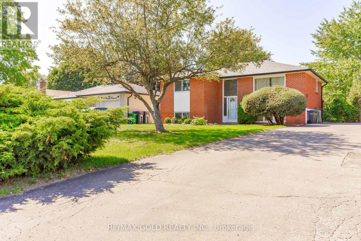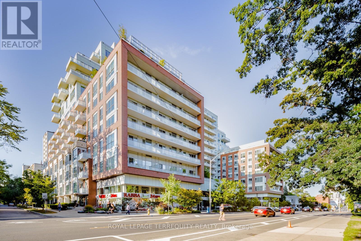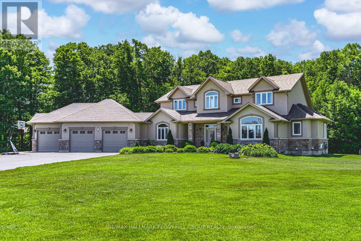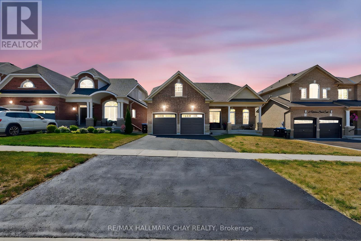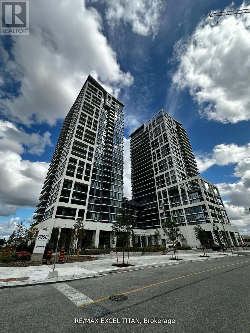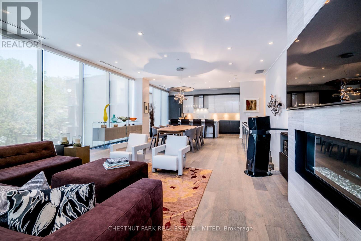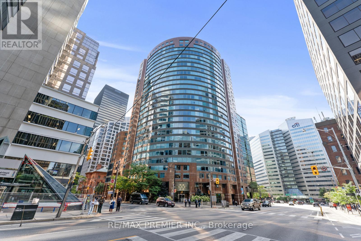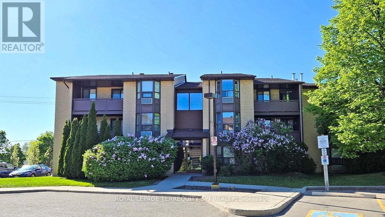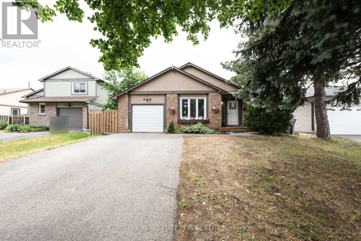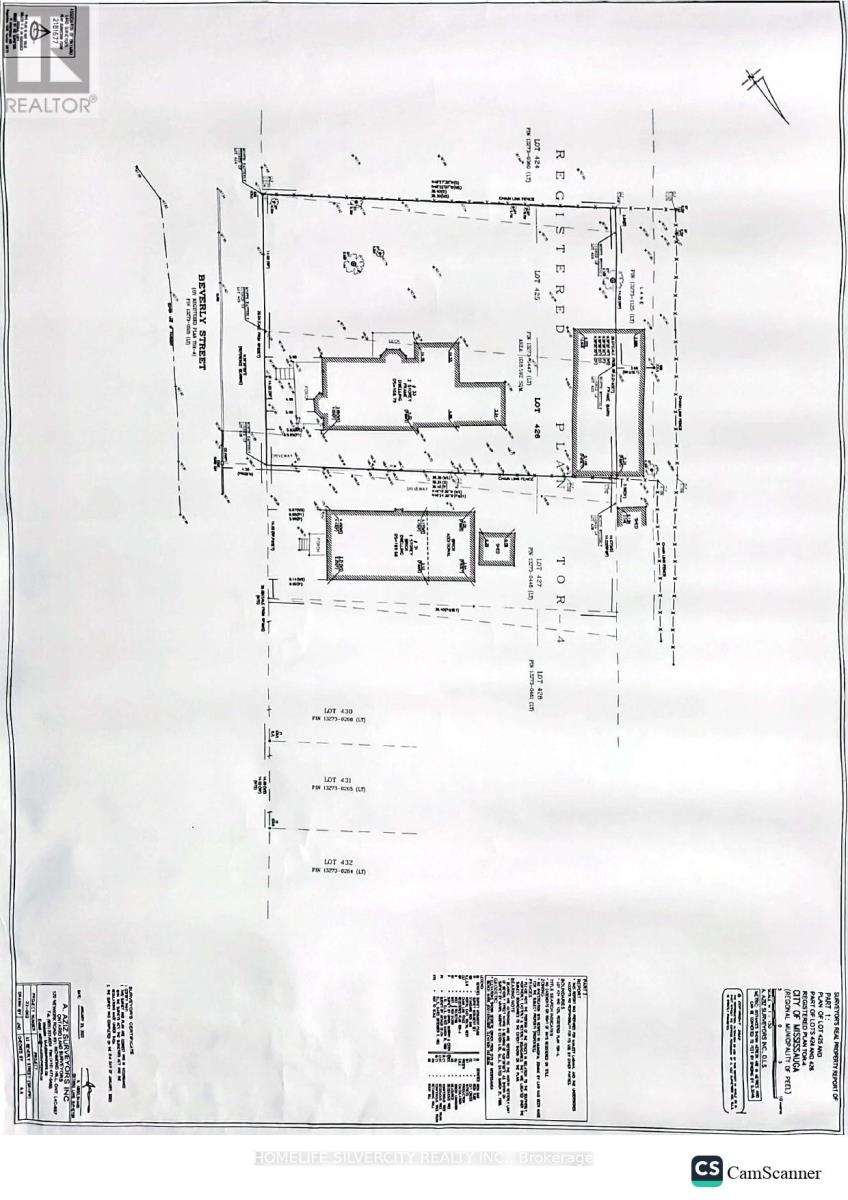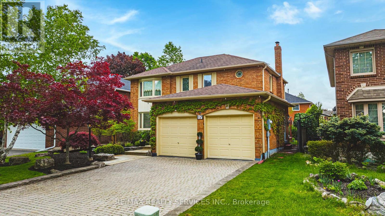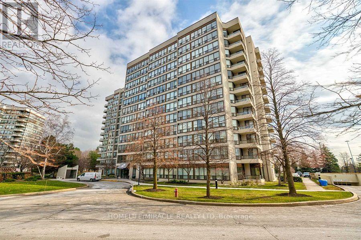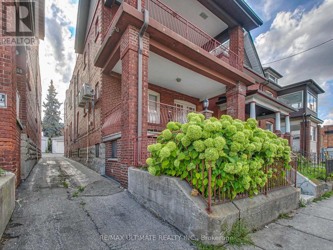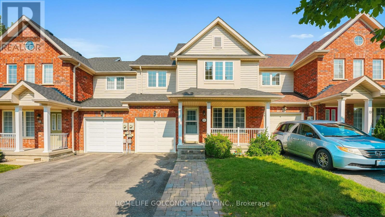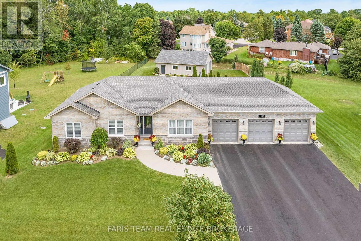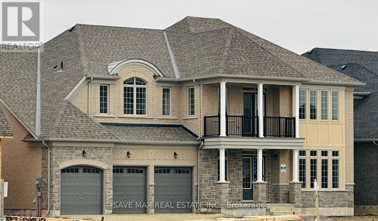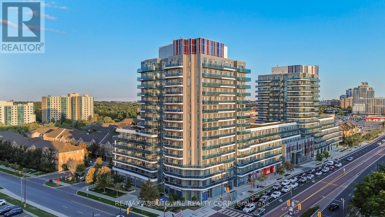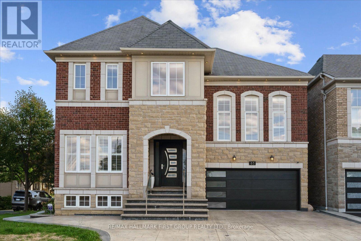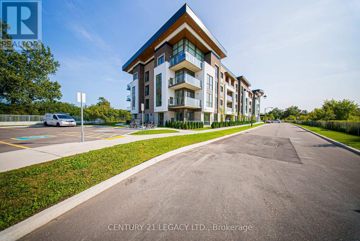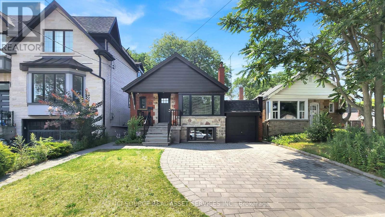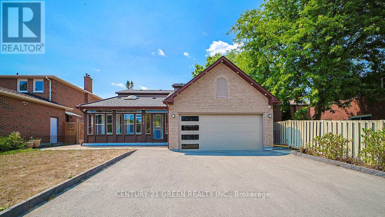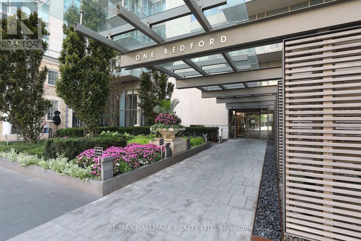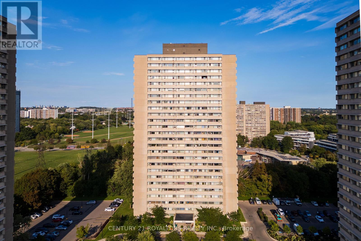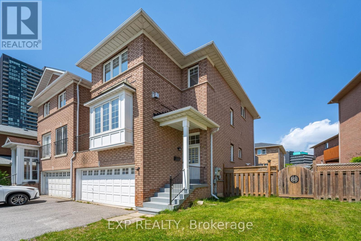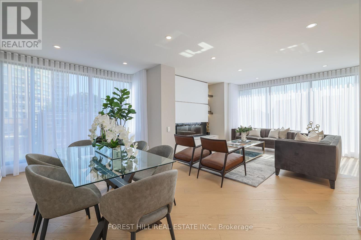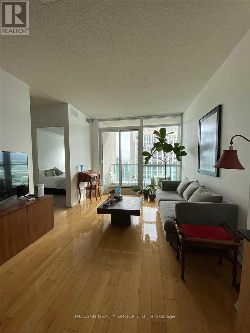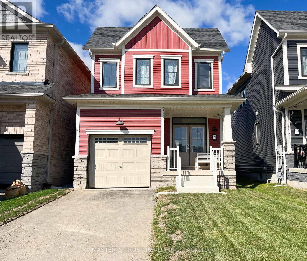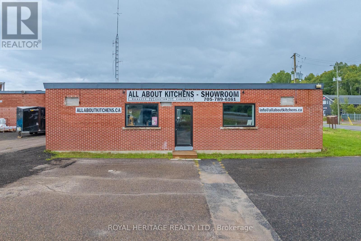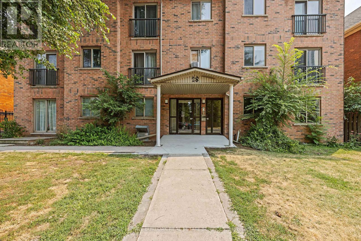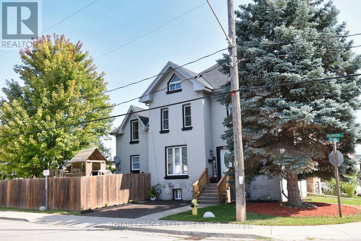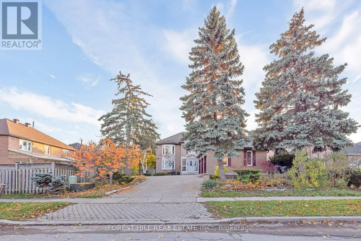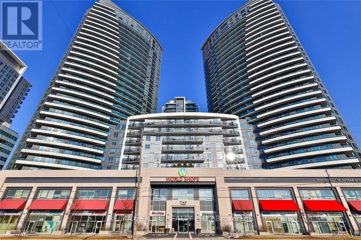Team Finora | Dan Kate and Jodie Finora | Niagara's Top Realtors | ReMax Niagara Realty Ltd.
Listings
809 - 4955 Yonge Street
Toronto, Ontario
Location ! Location !. Contemporary living at Yonge/Sheppard. Never Lived Brand New 1+Den (2 Bathroom) Unit at Pearl Place Condos. Just minutes walk to the Sheppard TTC Subway station. Close to North York Centre. Step to the Galleria Supermarket, H-Mart, Longos, TD Bank, RBC, and LA Fitness, and many more. Close to the retail, Entertainment and Restaurant. Walk Score of 100 out of 100. Willowdale Park, and Princess Park, North York City Centre. Sheppard & Yonge has a variety of amenities making this area perfect for all lifestyles. 24-hr Concierge. Fitness, Movie Theatre, Conference Room, Party room with Kitchen, Indoor pool and Whirlpool, Sauna. (id:61215)
809 - 76 Shuter Street
Toronto, Ontario
Welcome to 76 Shuter Street, where style, space, and convenience meet in this 748 sq. ft. 1-bedroom + den; proof that downtown living doesn't have to mean shoebox-sized units! This boutique residence offers a serene retreat right in the heart of the city. Finally, a layout without wasted space; you'll love the open-concept layout that maximizes light and functionality. Generous sized kitchen with full sized appliances and ample storage. The living space flows seamlessly to a private terrace, one of the biggest in the building, ideal for morning coffee or winding down at night. Utilities included in your maintenance fees for ultimate convenience! Location couldn't be better: you're less than a 10-minute walk to Queen or Dundas subway stations, and just steps from the Eaton Centre, Toronto Metropolitan University, University of Toronto, top hospitals, the Financial District, and the city's best dining and shopping. At home, enjoy first-class amenities including a fully equipped gym, yoga studio, sauna, and stylish lounge all in a boutique building that feels personal and welcoming! (id:61215)
47 Chaplin Avenue
St. Catharines, Ontario
Welcome to 47 Chaplin Ave, St. Catharines (Main & Basement). A well appointed detached 2-storey duplex offering 3 bedrooms and 2 bathrooms. Conveniently located close to Lake St & Ontario St. A short walk from St. Catharines downtown where you'll find many amenities like Grocery Stores, Restaurants, Cafes, and Parks. Inside you'll find a full kitchen including a fridge, full-size stove, dishwasher, and ample cabinetry. Take advantage of private, in-suite laundry located in the large, finished basement. The third bedroom offers flexibility to be used as a living room or bedroom, dependent on your requirements! Perfect for those seeking comfort, style, and connectivity in a vibrant urban setting. (id:61215)
8 - 325 Mclean School Road
Brant, Ontario
**A Private Estate Where Luxury Embraces Nature** Welcome to a rare masterpiece in the serene enclave of St. George. A custom-built bungalow that redefines refined country living. Perfectly placed on a private 1-acre lot and embraced by 10 acres of protected green space, this estate delivers over 7,000 sq. ft. of meticulously crafted living space, where timeless sophistication blends seamlessly with modern comfort. Step inside through a grand custom door into a dramatic foyer, crowned with 16-ft cathedral ceilings that set the stage for everything to come. The awe-inspiring great room, highlighted by a two-sided stone fireplace, opens effortlessly into a chefs kitchen designed for both function and flair. Premium appliances, endless cabinetry, and a versatile walk-in pantry (currently re-imagined as a cozy coffee nook), its a dream for both everyday living and entertaining. A formal dining room, casual breakfast area, and a sunlit sitting room round out the main living space, balancing elegance with warmth. The main floor hosts four spacious bedrooms, including a tranquil primary retreat with spa-like comfort. A designer laundry/mudroom ensures practicality meets style at every turn. Downstairs, discover the ultimate entertainers haven with over 3,000 sq. ft. of finished space featuring a custom wet bar, sprawling rec and games rooms, three additional bedrooms, and even a hidden cold room for extra storage. Outdoors, escape into nature with private walking trails, panoramic views, and a heated workshop. For car enthusiasts, the oversized garage with room for up to nine vehicles is nothing short of extraordinary. Just 10 minutes from Cambridge or Brantford, this home offers an unrivalled blend of privacy, luxury, and convenience. More than a residence its a sanctuary, a statement, and a lifestyle. (id:61215)
301 Mud Street E
Hamilton, Ontario
LOOKING FOR THAT LARGE BUNGALOW?? OVER 1600 SQ FT OF MODERN DESIGN, BUILT 2002 ON THE QUIET SIDE OF STONEY CREEK MOUNTAIN, NEAR 3RD ROAD E. OFFERING A BEAUTIFUL CORNER LOT WITH ALL BRICK EXTERIOR, 1 FLOOR WITH ATTACHED DOUBLE CAR GARAGE WITH HEATER (FOR THE CAR GUY), PRIVATE FULLY FENCED IN REAR YARD TO THE NORTH. 2000 GALLON CISTERN, SHINGLES REPLACED IN 2019. WASHER DRYER 3 YEARS +/- NEW, NO RENTAL ITEMS. THIS HOME IS FULL OF STYLE AND CHARM, UPON ENTRY THE GREAT ROOM SHOWS WHY THIS ONE IS "GREAT" ** HUGE 29 FOOT EATIN KITCHEN WITH TONS OF CABINETRY, SPACIOUS EATING AREA, PATIO DOORS TO THE REAR DECK AND COVERED GAZEBO INCLUDED, ENJOY THE PRIVACY OF THE YARD AT YOUR LEISURE. THERE ARE 3 VERY GOOD SIZED BEDROOMS, AND A BEAUTIFUL FULL 3 PIECE ENSUITE BATHROOM WITH WALKIN CLOSET FOR THE PRIMARY. THE BASEMENT IS FULLY FINISHED WITH LARGE REALLY LARGE RECREATION ROOM, UTILITY AREA, STORAGE AND MORE. A MUST SEE. RSA (id:61215)
822 Othello Court
Mississauga, Ontario
WOW!! Upgraded 4 bedroom 3 bathroom Semi Detached House On Corner Lot In A Court Location! Beautiful Stone & Brick Facade welcomes you with a double door entrance to the house. Fully upgraded kitchen with built in oven, high end appliances and double French doors, 9 ft ceilings, Hardwood floors, Pot lights are some of the wonderful features that this house offers. The primary bedroom on the second floor has a walk in closet and a 4 pc ensuite. Spacious bedrooms are naturally well lit with large windows. PLUS Amazing Location!! Mississauga's top schools (Levi Creek Elementary, St. Marcellinus Secondary), close to heartland shopping and restaurants, 2 min to Hwy 407, 4 min to Hwy 401, it does not get better than this! Legal basement apartment not included. (id:61215)
93 Thornbush Boulevard
Brampton, Ontario
Gorgeous 2 Bedroom, 2 Washroom Legal Basement Apartment With lookout Separate Double Door Entrance, Available Immediately For Rent. Very Bright With Large Windows Ensuite Laundry. Laminate Throughout. One Parking Spot Included, Great Location Close To Mt Pleasant, Go Station, All Amenities. (id:61215)
2246 Grand Ravine Drive
Oakville, Ontario
Beautiful Detached Home On a Premium Lot, 180 Feet Deep Lot Backing on to Ravine, Experience the Rare Incredible Backyard Oasis Retreat. Sun Filled Home with tons of upgrades, In-Ground Pool/Cabana/ Multiple Teared Deck Surrounded By Stunning Landscaping. Custom Front Door,Heated Main Floor Tiled area, Hardwood flooring, Main Floor Den Converted into a Huge Laundry Room which can re-convert back to Den or Office Space, Upgraded High-End Kitchen with 42"Premium Refrigerator, Built-in Dishwasher, Granite Counter top, Open Concept Kitchen/Family Room, Primary Bedroom and Family room with gas Fireplace, Pot lights All Over inside and Outside the house, Upgraded Powder Room, Large Master With Fireplace/Heated Floor In Ensuite, & 3 Very Large Bedrooms, 3 Full Washrooms On Upper Floor, Sky light, Pot Lights, Basement With Sitting Area, Gym, Rec room, Workshop/Storage, Vinyl Floor Deck, Gazebo, Inground Salt Water Pool, New Liner Replaced 2025, Vinyl Windows, Exposed Concrete side of the house, Mature Trees in the back Yard, Storage Shed, Walk in Distance to Trails, Schools, Parks, minuted to Wal Mart, Shopping Mall, Plazas, Groceries, Banks, Winners, Oakville GO, Hwys QEW & 407 and much More!! (id:61215)
230 Mcgill Street
Mississauga, Ontario
Welcome to 230 McGill St. Fully Renovated Bungalow Home Located In A Quiet, Demand Neighborhood, Heart of Cooksville. Nested On A 65X116Ft Huge Lot, W/ A Sprinkler System & Private Fenced Yard. New Open Concept Kitchen Features Ss Appliances, Pot Lights, Quartz Counters & Island. Main Bath W/Radiant In-Floor Heating. Engineered HRDWD Flooring Throughout the Main Floor. Long Driveway With Lots Of Extra Parking. Close To QEW, 403, Square One, School, Park & Cooksville Go Station. ***Huge Lot, Large Backyard** (id:61215)
6 Glenmore Crescent
Brampton, Ontario
Don't Miss This One!! Well Cared For 3+1 Bdrm 2 Bath Family Home. Located On A Child Safe Crescent In The High Demand "G" Section. Great Size Lot (No Sidewalk, Big Driveway) W/Front & Rear Decks (Gazebo). In-Law Potential W/Sep Side Entrance (Can Enclose Stairs To Basement). This Lovely Home Offers An Open Concept Main Floor W/Gleaming Laminate Flrs. Family Size Eat In Kitchen W/Pantry & BI D/W. Large Combo Lrm & Drm. Inviting Entrance W/Ceramic Flrs/Mirror Closet. Upper Level Offers 3 Generous Size Bdrms. Primary Brm W/Large Closet. Bright 4Pc Main Bath. Lower Level Offers Above Grade Windows, A Spacious Rec Rm W/Pot Lights & Wall Sconces, 4th Bdrm (or Office). 3Pc Bath (Combined W/Laundry/Furnace Rm). Conveniently Close To All Amenities. Shows Well!! **EXTRAS** Roof '23, Driveway '23, Windows '18, Hi Eff Furnace '18, Cac '17 (id:61215)
20 Dunster Crescent
Brampton, Ontario
Welcome to 20 Dunster Cres!! your Search End here !!!Premium 50 x 125 Ft Lot In Desirable Southgate Area of Brampton Close to GO STATION. Functional Layout Full of Natural Light...Main Floor Features Extra Spacious Living Room Overlooks to Front Yard Through Large Picture Window...Dining Room. Large Kitchen. Fully Finished Basement with 2 bedrooms with big windows. Laminate flooring on main & basement. Potential for fifth Bedrooom in the Basement!!Backyard with Large Deck Perfect for Summer BBQs with Family. huge Driveway...The Location is Unbeatable Close to Schools, Hwy 407/410, Public Transit, Parks ,Grocery and Much More. DONT MISS IT!! (id:61215)
713 - 1830 Bloor Street W
Toronto, Ontario
Beautiful 1-Bedroom Suite in the Heart of High Park! Welcome to this bright and modern 1- bedroom suite featuring beautiful southwest-facing views and an open-concept layout filled with natural light. Located just steps from High Park, two subway stops, Bloor West Village, The Junction, and an array of shops, cafés, and restaurants, this unit offers the perfect balance of nature and urban convenience. Enjoy incredible building amenities including a 24-hour concierge, a two-storey gym, saunas, an outdoor terrace, sundeck, gardening plots, and more. This is a well-maintained, professionally managed building with a strong sense of community and a pet-friendly atmosphere, making it one of Toronto's most desirable places to live. Move-in ready! Freshly painted and professionally cleaned, with a brand-new washer and dryer (id:61215)
2 Sumach Court
Wasaga Beach, Ontario
PRESTIGIOUS 2 + ACRE ESTATE WITH OVER 5,200 SQ FT, RESORT-STYLE BACKYARD & A PRIME CUL-DE-SAC SETTING! This extraordinary residence is situated in the highly coveted Wasaga Sands Estates on a private 2.12-acre estate lot with no homes directly behind, backing onto McIntyre Creek and the former Wasaga Sands Golf Course. Nestled at the end of a quiet cul-de-sac, it offers a peaceful setting just minutes from shopping, dining and daily essentials. Curb appeal presents a stone and stucco exterior, a three-car garage, manicured landscaping and a commanding architectural presence. Outdoor living is exceptional, with a heated 18 x 36 ft saltwater pool, a stone interlock patio, a pool house with a bathroom and outdoor shower, and a covered entertaining area. A composite back deck with a hot tub overlooks a private treed yard, while a fire pit, invisible pet fence, and garden shed add further charm. Over 5,200 sq ft of beautifully finished living space includes a gourmet kitchen showcasing white cabinetry, granite countertops, a centre island with a second sink, a pantry, a breakfast bar and stainless steel appliances. The open-concept dining room leads to the great room boasting expansive windows, a gas fireplace and a soaring vaulted ceiling. The main floor primary bedroom features dual walk-in closets, a walkout to the backyard and a spa-like ensuite with a soaker tub and glass shower. An elegant office with built-ins and a vaulted shiplap ceiling, a laundry room with cabinets and sink, and a mudroom with built-in bench, hooks and storage enhance main floor functionality. Upstairs, a sitting area overlooks the great room and connects to three generously sized bedrooms and a well-appointed bathroom. The finished basement, accessible via a separate entrance, adds even more space with a large rec room, two bedrooms, bonus room, and full bathroom. Designed for refined living in a tranquil setting, this remarkable #HomeToStay brings together space, comfort and elegance! (id:61215)
47 Victoria Street E
Innisfil, Ontario
Very well maintained, super clean, and upgraded 3 bedroom all brick bungalow in sought after Cookstown neighborhood. Featuring; covered front porch, large foyer, beautiful hardwood and tile floors throughout, many bright windows, stylish gas fireplace in great room, stunning kitchen with granite counters, huge master with walk in closet, soaker tub and walk in shower. From the kitchen you can walk out to an expansive deck overlooking a fully fenced back yard. Convenient main floor laundry room with inside entry to double car garage. Massive unspoiled walk out basement has high ceilings, separate entrance, large windows, bathroom rough-in. Offers excellent in-law potential! Located in quiet neighborhood close to parks, restaurants, school, library, splash pad. Easy access to commuter routes. 3rd bedroom off kitchen could be easily converted to a formal dining room if desired. (id:61215)
3201 - 28 Interchange Way
Vaughan, Ontario
Festival - Tower D - Brand New Building Full 1 Bedroom & 1 Full bathroom 1 Locker 0 Parking Utilities & Internet not included, Open Balcony, Bright and Open Concept Kitchen Living Room, En-suite Laundry, Modern European Design Kitchen and Layout. Oakwood Style Floor Layout, Luxury Counter Top, Nice Open View. Never Lived. You are the First Occupant. B/I Dishwasher, Stove, Microwave, Washer And Dryer, Existing Lights, A/C, Hardwood Floorings. Amenities will include Theatre, Party Room, Gym, Lounge & Meeting Room, Guest Suites, BBQ & Much More. (id:61215)
1617 - 9000 Jane Street
Vaughan, Ontario
This bright and modern south-facing 1+1unit with 1 Parking and 1 Locker offers a spacious open-concept layout with plenty of natural light. The kitchen features high-quality stainless steel appliances, a quartz countertop and backsplash, and a stylish island thats great for cooking and entertaining. Enjoy your own private balcony, perfect for relaxing and soaking up the sun all day. The den is a flexible space that can be used as a home office or a cozy guest room. The building offers a variety of great amenities, including a gym, outdoor pool, party room, WiFi lounge, pet grooming area, theatre room, game room, billiards room, and bocce courts. Located near Vaughan Mills Mall, restaurants, parks, and major transit routes, this unit is a great opportunity for comfortable and convenient living. (id:61215)
3g - 36 Hazelton Avenue
Toronto, Ontario
Stunningly beautiful and rarely offered, this spacious two-storey suite in one of Yorkvilles most coveted boutique residences is the perfect urban retreat. Offering over 2,100 square feet of light-filled living space, this 2+1 bedroom, 3 bathroom home with a wrap around terrace is ideal as a sophisticated pied-à-terre or for those looking to downsize without compromise. The main floor is designed for elegant living and effortless entertaining. It features an expansive open-concept layout with a generous foyer, stylish powder room, and a seamless flow between the living room, dining area, and oversized kitchen. The living room is anchored by a gas fireplace with a feature wall, flanked by sleek glass shelving and custom lower cabinetry. From here, step out onto a private balcony - perfect for morning coffee or evening cocktails. The chef's kitchen is outfitted with built-in Miele appliances, Caesarstone countertops, a large centre island, and custom cabinet organizers, making it as functional as it is stylish. Hardwood floors run throughout, while floor-to-ceiling, wall-to-wall windows with Lutron motorized shades provide beautiful natural light on both levels. The lower level offers a well-considered private retreat with two bedrooms plus a den/office, and direct access to the wraparound terrace - ideal for hosting gatherings of up to 60 guests. The primary suite features a walk-in closet with built-ins, ensuite laundry, and a spa-inspired 5-piece ensuite with heated floors, a deep soaker tub, oversized shower with steam sauna, double vanity with Caesarstone counters, and a private water closet. The second bedroom includes its own 3-piece ensuite - perfect for guests - while the open concept den/office area includes custom built-in shelving, ideal for working from home or additional storage. This suite comes with 2 Parking Spaces, 1 Locker + 1 Wine Cellar/Locker. (id:61215)
502 - 33 University Avenue
Toronto, Ontario
Welcome To Empire Plaza At 33 University Avenue, One Of Torontos Landmark Downtown Addresses. This Exquisite 2-Bedroom, 2-Bathroom Condominium Combines Square Footage, Open Concept Living & Unbeatable Location A Must See For Discerning Buyers. First Time For Sale Since New - This Original Owner Unit Is Spacious, Well Laid-Out And Features Large Principal Rooms Pouring In With Natural Light From the Wall-To-Wall Windows and South West Exposure. Never Miss A Beat With The Cities Action At Your Fingertips. Tons Of Storage Including An Oversized Utility Closet, Coat Closet And Kitchen Pantry. Brand New Dishwasher Was Just Installed. This Unit Is Move-In Ready & Has Just Been Freshly Painted. Being A Part Of Empire Plaza, You Can Enjoy Premium Building Services Such As 24 Hour Concierge / Security, Fitness Center, Rooftop Terrace With Patio & Views, Party / Meeting Room For Entertainment, Sauna & Guest Suite Options, This Building Is In The Heart Of Torontos Financial / Bay Street Corridor, Surrounded By World-Class Dining, Shopping, Arts, Theatres, And Business Hubs. It Is Steps To Major Transit: TTC, PATH Network, 2 Minute Walk To Union Station, St. Andrew Station, Streetcars & More. Everything You Need Is Nearby: Groceries, Cafés, Fitness, Amenities All Within Walking Distance (id:61215)
210 - 3835 Lake Shore Boulevard W
Toronto, Ontario
Welcome to this delightful 815 sq. ft. 2-bedroom residence in a well-maintained low-rise walk-up building. Ideal for those seeking charm, comfort, and convenience, this north-facing unit offers a peaceful retreat with plenty of natural light and a thoughtfully designed layout that maximizes both space and function. The open-concept living and dining areas create a welcoming space for relaxing or entertaining, while the well-sized bedrooms provide ample closet space and flexibility perfect for working from home, hosting guests, or simply enjoying your own sanctuary. The unit includes an updated 4-piece bathroom with a full-sized tub/shower, offering both comfort and practicality for everyday living. Plus brand new ensuite laundry! Secure underground parking is included, with additional guest parking available. Residents also benefit from dedicated bike storage and six EV charging stations in the garage, catering to both convenience and sustainability. Set in a prime location close to public transit, shopping, restaurants, and beautiful parks, this property offers an excellent lifestyle opportunity. And with Lake Ontario just a short walk away, you can enjoy waterfront paths, green spaces, and scenic views anytime you please. Whether you're a first-time buyer, downsizing, or smart investor, this unit represents great value in a vibrant and connected neighbourhood. (id:61215)
4010 - 4011 Brickstone Mews
Mississauga, Ontario
Client RemarksStep into luxury with this exquisite 2-bedroom plus den corner unit condo, perfectly situated in the heart of Mississauga! This home offering a bright and spacious open-concept layout adorned with stunning southwest views of Downtown Mississauga And Lake Ontario. Open Concept Kitchen Boasting Breakfast Bar, Quartz Countertops & S/Steel Appliances. 9 Feet Floor-to-Ceiling Windows & W/O to Open Balcony Overlooking the City. Amenities Including 24Hr Concierge, Indoor Pool, Sauna, Gym, Party/Meeting Room, Guest Suites, Visitor Parking & More; Walking Distance to Square One, Celebration Square, YMCA, Living Arts Centre, Public Transit, Sheridan College Campus, Parks, Restaurants, Shops Easy Access to Hwy 403. (id:61215)
48 Reynier Drive
Brampton, Ontario
Wow! Sitting on a 50 x 100 ft lot in the highly sought-after Heart Lake area, this beautifully maintained 4-level back-split offers space, comfort, and community living thats perfect for families. Family-Friendly Features:Bright and airy layout with lots of natural light throughout.New modern kitchen with upgraded finishes, ideal for family meals and entertaining.Cozy family room with fireplace, perfect for movie nights and gatherings.New A/C and furnace (2022) for year-round comfort and peace of mind. Room for Everyone:Five plus one generous bedrooms including a primary suite.Finished basement ideal for a playroom, teen hangout, or home office. Outdoor Living:Beautifully maintained lawn and landscaping that enhances curb appeal.Private deck and fenced backyard perfect for BBQs, kids play, and outdoor family fun. Practical Comforts:Single car garage with extended driveway parking.Four-level back-split design creates versatile living spaces for the whole family. Prime Location Heart Lake Convenience:Located in a great family-friendly neighborhood, just minutes from schools, parks, recreation center, shopping, places of worship, public transit, and quick access to Hwy 410. Everything your family needs is right at your doorstep. A rare find move-in ready, well-kept, and waiting for the next family to call it home! Owner is RREA. (id:61215)
33 Beverley Street
Mississauga, Ontario
Excellent Location! This beautiful property was originally a single large lot, which has since been SEVERED into two separate lots, allowing for the development of two modern, detached houses. Seize your chance to build in the highly coveted Old Malton Village community. This stunning corner lot, perfectly positioned for convenience, is within walking distance of the Temple, Mosque, grocery stores, and a diverse selection of restaurants. The two new detached homes planned for this site will feature modern amenities and luxurious finishes, offering a perfect blend of comfort and style in one of the most desirable locations. Don't miss out on this exceptional offering its a rare opportunity to be part of the vibrant and thriving Old Malton Village! (id:61215)
17 Cox Crescent
Brampton, Ontario
Northwood Park, All Brick, Detached on Huge Lot, Professionally Landscaped Front and Back, 2 Car Garage, Huge Primary Room originally was a 4 bedroom converted to a 3 bedroom, Functional layout with eat in Kitchen, Family Room with Walkout to Deck and a Backyard Oasis, Main Floor Laundry Room with Entrance to Garage. Finished Basement with an Office, Rec Room and Workshop. (id:61215)
1101 - 12 Laurelcrest Street
Brampton, Ontario
Family-Oriented Gated Community Of Prestigious Condos With 24/7 Security Guard On-Site. Large & Spacious 2-Bedroom Condo Is Perfect For A Family, In Excellent Move-In Condition. Freshly Painted and Newer Laminate Floors With Upgraded Kitchen and Appliances. Two Bathrooms Make For a Great Family Living Space, Along with Large Living Room with Balcony Walk-Out and Separate Dining Room. From the Balcony Enjoy Gorgeous Panoramic North and West Views, Lots of Natural Light from South Facing Windows in Living Room + Both Bedrooms. All Utility Bills Are Included in the Maintenance Fee! Laundry Is Ensuite. Two Parking Spots Included; Amenities: Gym, Party Room, Outdoor Pool, Private & Fenced Grounds W/ BBQ, Lots of Visitor Parking. Transit At Doorstep. Bonus: 2nd Parking Included. No Pets As Per Condo By-Laws. Unit will be professionally cleaned prior to New Tenant Move-In. (id:61215)
1654 Dufferin Street
Toronto, Ontario
Large Penthouse 2-Bedroom with Balcony Apt in Prime Corso Italia. Just steps from the vibrant Dufferin & St. Clair Intersection, this bright boutique residence offers approximately 945 sq.ft. in a Bright, plus a 123 sq. ft balcony - perfect for BBQs and entertaining. Features include an open-concept living room with walk-out, an eat-in kitchen with ample storage, and a 5-piece bathroom with bidet. On-site laundry adds everyday convenience. Walk or Bike to Earlscourt Park and J.J. Piccininni Community Centre with Indoor/Outdoor Pool and Outdoor Ice Rink. Walking distance to: Toronto Public Library, St. Clair shops and restaurants - Tre Mari Bakery, Marcello's, Pizza e Pazzi, LCBO, and No Frills. TTC at door - enjoy quick streetcar to St. Clair W station or short bus ride to Dufferin station and Dufferin Mall. Commuting Downtown is effortless. Move in and enjoy luxury city living! (id:61215)
21 Bentley Crescent
Barrie, Ontario
Location! Location ! Spacious 3 Bedroom, 2 Bathroom Freehold Townhome In Sought After Area Close To School And Parks. Great Curb Appeal Features A Large Cozy Front Porch. Eat-In Kitchen With W/O To Fully Fenced Yard. Great Backyard With Beautiful New Deck (2020), Bright And Spacious Bedrooms. Door From Garage To Back Yard .Finished basement with rec room and 3 pc bathroom. all laminate/ceramic tile through entire house . Interlock Front walkway 2018, Furnace 2019. New Shingle roof (2022) (id:61215)
1962 Elana Drive
Severn, Ontario
Top 5 Reasons You Will Love This Home: 1) Welcome to this beautifully cared for ranch bungalow, thoughtfully crafted for seamless entertaining and easy everyday living 2) Nestled in a highly sought-after neighbourhood, this home presents a true sense of community with convenient access to town amenities, major commuter routes, top-rated ski resorts, and reputable schools 3) Main level features a bright and airy layout, showcasing a spacious open-concept kitchen, formal dining area, sunlit living room, three generously sized bedrooms, and the added convenience of main floor laundry 4) Finished basement complete with a large recreation area, built-in cabinetry, a wet bar, and a warm gas fireplace, perfect for hosting guests or enjoying quiet evenings in, plus, a triple car garage and an insulated 936 square feet detached garage offers an exceptional storage or workshop space for all your needs 5) Step outside to your own private retreat, where a meticulously landscaped yard and inviting inground pool set the scene for endless summer relaxation and memorable outdoor gatherings. 2,646 fin.sq.ft. Age 12. (id:61215)
18 Faris Street
Bradford West Gwillimbury, Ontario
Welcome To 18 Faris St., Bradford, An Exceptional Home That Blends Elegance, Functionality, And Pride Of Ownership In Every Detail. From The Moment You Arrive, You'll Be Impressed By The Striking Curb Appeal, Featuring A Full Stone Exterior, Brand New Modern Garage Doors, And A Full Sized Driveway With No Sidewalk. Step Inside To A Beautifully Maintained Interior Where Warmth And Sophistication Meet. Gleaming Hardwood Floors Flow Seamlessly Across Both The Main And Second Levels, Complemented By 9' Ceilings And Custom Wall Mouldings That Elevate The Living Space With A Touch Of Timeless Charm. The Kitchen Is A True Centrepiece, Designed For Both Everyday Living And Entertaining With Its Modern And Open Design, Complete With Stainless Steel Appliances, Sleek Quartz Countertops, And A Versatile Movable Island. The Fully Finished Basement Is Bright, Modern, And Incredibly Functional Perfect As A Second Family Room, Media Area, Or Guest Space. Step Outside Into A Meticulously Landscaped Backyard, Featuring An Oversized Interlock Patio Ideal For Summer Gatherings Or Quiet Evenings Under The Stars. Perfectly Situated Across From A Peaceful Parkette And Just Steps To Scenic Walking Trails, This Home Is Also Moments From Top-Rated Schools, Shopping, Restaurants, And Highway 400, Making It An Unbeatable Location For Families And Commuters Alike. This Is More Than Just A House, It's The Kind Of Home That Rarely Comes To Market And Must Be Seen In Person To Truly Appreciate! (id:61215)
41 Orchid Crescent
Adjala-Tosorontio, Ontario
Epitome of Luxury!! Fully Upgraded!! 5 Bedroom Detached w/3 Car-Garage & Look-out Basement on a Premium pool sized lot (70X140) w/5115 Sq Ft above Grade (Ellison Model Elevation B). New Subdivision Colgan Crossing by Tribute Communities!! Over $200k spent on upgrades. Structural Upgrades include 10 ceiling on Main & 2nd Floor & 9 Ceiling in Basement. Double Door Entry. Welcoming Foyer. Hude Living/Dining combined w/ quality hardwood & large windows. Chefs Gourmet Kitchen w/ S/S appliances, Center island & Backsplash. Separate Family room w/ Hardwood Flooring. Main Floor office w/ hardwood floors & large windows for Lots of light. Stained Oak Staircase w/ Iron Pickets. Primary Bedroom w/ 6pc Ensuite & His/Her closets. 4 other good sized bedrooms. Every room is attached to a washroom. Media/entertainment area w/ walk-out to Balcony. Unspoiled Basement can me finished as per your taste. Looking for AAA Tenants. Need Job letter, Last 2 Paystubs, Equifax Credit Report, ID, 2 references, Agreement to Lease, Ontario Standard Lease Agreement, First & Last Month rent, 10 Post Dated Cheques. (id:61215)
Lph07 - 9471 Yonge Street
Richmond Hill, Ontario
Experience Modern Luxury At Yonge Streets Sought-After Expressions Building In The Heart Of Richmond Hill. This Lower Penthouse 2 Bedroom, 2 Full Bathroom Corner Suite Offers A Thoughtfully Designed Open-Concept Layout With 10 Foot Ceilings, Floor-To-Ceiling Windows, And Bright North-West Exposure Filling The Home With Natural Light. Elegant Finishes Include Hardwood Floors, Pot Lights, And Privacy Screens. Step Out To Not One, But Two Private Balconies Perfect For Morning Coffee Or Evening Relaxation. The Contemporary Kitchen Is Complete With Full Stainless Steel Appliances And Quartz Countertops. The Primary Bedroom Features Double Closets, A 4-Piece Ensuite, And Direct Balcony Access, While The Second Bedroom Also Enjoys Ample Closet Space And Balcony. Residents Enjoy World-Class Amenities Including An Indoor Pool, Fitness Centre, Party Room, Theater Room, 24-Hour Concierge, And Visitor Parking. Ideally Located Steps From Hillcrest Mall, Public Transit, Shopping, Dining, Cafes, And Parks. Top Schools Include Sixteenth Avenue & Adrienne Clarkson Public Schools, Langstaff Secondary School, And Alexander Mackenzie High School (IB Program). (id:61215)
65 Booker Drive
Ajax, Ontario
Experience the perfect blend of space, comfort, and design in this 3,200+ sq ft home set in a sought-after Ajax community. The main floor is designed for both everyday living and entertaining, featuring a granite kitchen with centre island, chefs area, walk-in pantry, and stainless steel appliances, all opening to a bright living/dining area with hardwood floors. You'll also find a private office, a cozy family room with gas fireplace, garage access, and a convenient powder room. Upstairs, a versatile second family room with soaring ceilings and California shutters creates the perfect gathering space alongside four spacious bedrooms. The primary suite offers a relaxing sitting area, two walk-in closets, and a spa-like 5-piece ensuite. A second bedroom enjoys its own ensuite, while the remaining two share a semi-ensuite, giving everyone their own comfortable retreat. The unfinished basement with separate side entrance, large windows, and bathroom rough-in is full of potential. Outside, enjoy a stamped concrete driveway, upgraded front entry, and a huge 14x35 deck with storage below, hydro, and BBQ gas line, perfect for summer entertaining. The finished garage, complete with epoxy floors, drywall, and upgraded door, adds both style and function. A home where every detail has been carefully considered, 65 Booker is Drive is ready to welcome its next chapter. (id:61215)
329 - 385 Arctic Red Drive
Oshawa, Ontario
Welcome to Charing Cross Condos unit 329!!One bedroom condo located in a one of its kind building backing on to golf Corse. This condo comes with exclusive locker and one underground parking spot, Condo itself very spacy 664 interior sq feet + 45 sq feet balcony. Quality upgrades Vinyl Flooring Throughout & No Carpet!! Modern Kitchen, Quartz Countertops, Backsplash, stainless steel appliances, approximate 9 feet Ceiling, 2 Balconies One from living room and one Juliet balcony from bedroom. Condo located backing on to golf course .Enjoy beautiful view of greenery from your private two balconies , Perfect for morning tea or eve glass of wine. Comfortable living Minutes to Shopping complex, Restaurants, Plaza, short drive to Ontario Tech University, Durham College, Costco and Highway 407! Opportunity to live close to nature and steps to all amenities. Condo amenities includes Large BBQ Area, Fitness Centre/Gym, Party Lounge, Pet SPA, Visitor Parking Electrical Car Charging stations, Children play area/ park!!.Please note Furiture in the pics is not real Picture are virtually stazed. (id:61215)
Lower - 33 Davies Crescent
Toronto, Ontario
Beautifully Renovated 1 Bdrm Lower Level Unit On Private Street In Prime East York Neighborhood! Open Concept Layout With High Ceilings, Modern Finishes & Hardwood Floors. Lots Of Natural Light, An Oversized Bedroom W/Large Closet, 4 Piece Bath And Brand New Kitchen Overlooking The Living Area.Excellent Location -- Seconds To Dvp, Don Valley Trails, Shops, Restaurants & More. 1 Minute Walk To BusStop & 5 Mins To Ttc Station. Non Smokers & No Pets Preferred. Tenant To Pay 30% Utilities. *For Additional Property Details Click The Brochure Icon Below* (id:61215)
236 Ingleton Boulevard
Toronto, Ontario
Welcome home! Sought after family living in Milliken. Your beautiful backyard and large stone patio for entertaining will provide life long memories of love, laughter and joy. A quick walk to Milliken Mills Park will allow you to enjoy family walks, bicycling, family picnics, firework celebrations and Milliken pond. Centrally located with easy access to Highway 401 /404 / 407, TTC & GO Transit, Scarborough Town Centre, Cineplex, YMCA, T&T Supermarket, Goodlife Fitness & much more. Updated kitchens, bathrooms w/ standing showers, 6 FT Fence, roof and garage door. Pot Lights throughout the entire home! This home was loved & is move in ready. Feel all the positive energy and make it yours! (id:61215)
611 - 1 Bedford Road
Toronto, Ontario
Welcome to this rarely offered unit at One Bedford. It's situated on the southwest corner on the top floor of the west tower. One Bedford is a luxury building offering excellent amenities and staff. Unit 611 has a spacious open concept layout featuring floor to ceiling windows and a full width balcony. Updates include newly refinished hardwood floors, new kitchen backsplash and a new bathroom vanity. The large kitchen island has seating and ample storage. Premium Miele appliances. The building has extensive amenities that include an indoor salt water pool, exercise room, sauna and steam room, outdoor terrace and barbecue area, meeting and party rooms, 24 hr concierge, on-site property management. Unsurpassed location just steps to Yorkville where you'll find some of the best shopping and restaurants in the city. Located next to the University of Toronto, Royal Conservatory, Koerner Hall, the ROM plus St George Subway is right across the street. Oh, did I mention the courteous front desk staff? They're the best!! (id:61215)
906 - 725 Don Mill Road
Toronto, Ontario
Prime Location! Spacious & Bright 2 Bedroom, 1 Bathroom Suite With Functional Layout. Features Large Windows, Parquet Hardwood Floors, And An Eat-In Kitchen With Ample Cabinetry. Generously Sized Bedrooms With Plenty Of Storage. Includes 1 Parking Space. All Utilities Are Covered In The Maintenance Fees! Residents Enjoy Excellent Amenities Including Indoor Pool, Gym, And Well-Maintained Gardens. Unbeatable Location With TTC At Your Doorstep, Close To Hwy 404, The Crosstown Community, And Upcoming Ontario Subway Line. Minutes To Science Centre, Parks, Schools, Shopping, Library, And Major Highways. Perfect Opportunity For First-Time Buyers Or Investors! (id:61215)
10 Seton Park Road
Toronto, Ontario
Welcome to 10 Seton Park Roada spacious 4-bedroom, 3-bathroom semi-detached home in the heart of North Yorks lively Flemingdon Park. Blending comfort with convenience, this family-friendly property sits just steps away from parks, community hubs, and everyday amenities.Surrounded by green space, youll enjoy quick access to Flemingdon Park Golf Club, tennis courts, playgrounds, and sports fieldsperfect for active lifestyles. Local shops, restaurants, and top-rated schools are just around the corner, making daily life simple and stress-free.Commuters will love the easy access to the Don Valley Parkway and frequent transit options, with the highly anticipated Line 5 Eglinton LRT adding even more connectivity sooncomplete with three nearby stops.This home is the ideal opportunity to experience the best of city living while enjoying the warmth of a close-knit community. (id:61215)
301 - 342 Spadina Road
Toronto, Ontario
Experience an extraordinary & rare opportunity in the prestigious enclave of Forest Hill. A meticulously renovated 1,750 SF corner suite nestled within an exclusive boutique building. This turnkey residence showcases 2 spacious bedrooms & 2 bathrooms, boasting bespoke finishes that elevate everyday living. Bathed in natural light, the suite features floor-to-ceiling glass creating a bright and airy atmosphere. The sumptuous light wood floors add a sophisticated touch to every room. A striking fireplace with custom built-ins & integrated lighting, serves as the anchor of the main living space. The thoughtfully designed split floor plan offers a seamless flow ideal for entertaining. The chef's kitchen is equipped with high-end Miele appliances, a stunning quartz center island with overhead hood fan & ample cabinetry. Breathtaking views of the surrounding tree canopy. Retreat to the gracious primary suite, featuring custom built-in cabinetry & a spa-like ensuite, complete with double sinks, a spacious walk-in shower with bench, heated floors & heated towel rack & exquisite finishes that exude opulence. The generous second bedroom is the epitome of comfort & style, while the additional bathroom boasts a luxurious soaker tub, heated floors & towel rack. This impressive suite also includes a full laundry room with sink and extra storage. Completing the package are 2 parking spaces & large locker. Situated just steps away from The Village, Loblaws, boutique shops & fine dining options, as well as Winston Churchill Park & scenic ravines. Public transit is conveniently around the corner. This exceptional residence harmonizes exquisite design with an unbeatable location, setting the stage for an enviable lifestyle in one of Toronto's most sought-after neighbourhoods. (id:61215)
3301 - 215 Fort York Boulevard
Toronto, Ontario
Welcome to this Beautiful One Bedroom + Den With Fantastic View of the City And Lake! Open Concept Living Space W/ A Walk-Out To A Good-Sized Balcony With Bright East Views Of The Waterfront. Open Concept Kitchen Includes Island (With Storage!) And Proper Sized Appliances! Huge Den Great For Entertaining, Or Professionals Who Work From Home. Location Can't Be Beat- Walk To Everything That You Could Want Or Need. Billy Bishop Airport, Fine Dining, Shops, Rogers Centre and more! (id:61215)
141 Keelson Street
Welland, Ontario
Empire Express Homes presents a only one year new 2-Storey Detached Home features a well-thought-out floor plan that maximized space and functionality. Close To Welland Canal & Nickel Beach. Home Features 3 Bedrooms, 3 Washrooms. Open concept kitchen boasts upgraded countertops with high-quality materials. Hard wood flooring through the main floor. Garage entrance offers convenient access to the basement, two parking space on driveway. Equipped with a 200 AMP electrical service, cold cellar and more, providing the potential for future customization.The area boasts boardwalks, trails, and the nearby shores of Lake Erie, making the dream of a water-inspired lifestyle a reality. Canals close proximity to Welland and Port Colborne, the U.S. border, the shores of Lake Erie, and popular regional destinations such as Niagara Falls and the Niagara wine region means countless opportunities to navigate life your way. Walking Distance To Welland Recreation Waterway And Welland Canal Close To Golf Course, Restaurants, Plaza, Banks & Schools. (id:61215)
45 Cairns Crescent
Huntsville, Ontario
QUALITY CUSTOM KITCHEN CABINETRY & MANUFACTURING IN MUSKOKA. WELL ESTABLISHED, ALMOST 30 YEARS OF CLIENTS AND RETURNING CLIENTS. All About Kitchens has been designing, manufacturing and installing quality custom cabinetry since 1997. They have a fully local crew with years of experience in the Muskoka landscape. They have insisted on ensuring your new kitchen, vanity, or custom space is taken care and properly functioning well after install. Count on them as your service professionals that are right around the corner from your home or cottage. SERVICE AREAS: Gravenhurst/Port Carling/Bracebridge/Utterson/Port Sydney/Huntsville/Burks Falls/Almaguin. Do you need custom cabinetry? We offer endless options to create your dream space. Our local crew in Huntsville is here for you to build, install,& support you in your newly constructed home or renovation. We build more than just kitchens. We create custom cabinets for any space that needs attention. From washrooms, to mudrooms we are here to bring your inspirations to life. Our showroom in Huntsville features the many types of builds we can facilitate. Stop by and lets get to work! A Family Business for 45 Years. We have kept this business in the family for over 4 decades. We have developed strong relationships with local builders, and home-owners alike. Every member of our team is aligned on the process of building and delivering a high quality, beautiful product to you. (id:61215)
35 Hawthorne Road
Mono, Ontario
Unique find in Cardinal Woods. This admirable Bungalow features 3 + 1 BRs and 3 WRs. A impressive Inground Salt water concrete "Solda Pool" 20x40' with Waterfall & Sun Shelf. Triple Garage with Epoxy Flooring. The Main Level consists of Engineered Hardwood flooring with an Open Air feeling. The LR offers a large Bay window with a remarkable Custom World Map on Wall. Extraordinary Renovated Kitchen (2019) with large Centre Island, Pot Drawers, Pot lights, Quartz countertops with W/O to concrete Patio, great for Entertaining. Family Rm features Bay window, Gas fireplace for those chilly nights. Laundry area has access to triple Garage, backyard and 2 pce WR. 3 spacious BR with Primary having a 3 Pce WR featuring W/I shower with Heated floors (2016). Open Riser Staircase to lower level consisting of large Rec. Rm, 4th BR, Office, Exercise room & Utility room. The backyard Oasis features a concrete patio, walkway to Pool and hot-tub areas, Professionally Landscaped Gardens. Near to school, church & Pickleball courts. New Septic System (2019) built to accommodate Pool. Possible in-law suite. 200 amp (2019), Roof (2016) Kitchen (2019) Flooring (2019) Appliances (2019) Epoxy Flr Garage (2019) Furnace (2016) A/C (2016) Generator-Wired full home (2015). (id:61215)
104 - 28 Victoria Avenue N
Hamilton, Ontario
The main floor condo is all about simplicity, comfort, and connection. The bright, open layout with large windows and pot lights gives the space a welcoming, modern vibe , the kind you'll actually look forward to coming home to. The kitchen balances style and practicality with stainless steel appliances, a tile backsplash, and an undermount sink, while in-suite laundry, parking and a storage locker keep life running smoothly. The building itself is secure and well cared for, with monitored cameras, a new fence and a refreshed entrance. Efficient heating and cooling means you'll stay comfortable year-round without fuss. And when you step outside, everything you need is at your doorstep - Hamilton General, West Harbour GO, restaurants, shops and daily conveniences are all within walking distance. It's the kind of place where you can trade long commutes and high maintenance for more time enjoying the city around you. Whether you're a first time buyer, an investor, or just ready for easy living in a central, walkable neighbourhood, this condo is a smart move. (id:61215)
111 Drummond Street
Brantford, Ontario
Beautifully updated (as per list below), 3 plus one bedroom semi-detached home with 2.5 bathrooms and a finished basement. You won't be disappointed as you enter into a large foyer with cubbies for all the kid's school bags and shoes. You will be impressed with a convenient office and the open concept main floor which has engineered hardwood. The living room is accented with an electric fireplace and the open concept design continues into a chef's kitchen. The kitchen has plenty of counter and cupboard space, a breakfast bar as well as an eating area that makes for a perfect space for cooking and dining. From the kitchen you are able to access a fully fenced back yard that has an amazing deck and a great play area for the children. Shed space is plentiful for extra storage and garden equipment The 2nd floor features 3 bedrooms and a 4 piece bath and the primary bedroom has a large walk-in closet. Keep going up to the third floor and you will find a fabulous finished loft space that can be used as a bedroom and/or office or play area. The loft has electric heat and a window air-conditioner. The basement is also fully finished with a family room, recreation/play room, 3 piece bathroom as well as laundry and storage. The furnace and central air are 2024 and the contract will be fully paid out by the sellers on completion so that the units will be owned. Updates include: shingles 2014, 2nd floor bathroom 2016, Main floor Bathroom 2017, attic 2017, kitchen 2018, basement 2019, office 2021. The front yard parking area has been newly asphalted. The basement couch is included. This property is move- in ready and a perfect place to call home!! (id:61215)
601 Hollywood Place
Sarnia, Ontario
Discover a beautifully refreshed brick bungalow nestled in the family-friendly Oak Acres neighborhood of Sarnia. Boasting a spacious lot, this home blends classic character with thoughtful modern updates, including new shingles, flooring, and trim throughoutensuring both comfort and curb appeal. Bright and welcoming, flexible layout with quality finishes in Main Floor, New flooring, trims, and updated kitchen deliver a fresh, polished look, Expansive lot ideal for gardening, recreation, or future expansion, Quiet residential street with quick access to local amenities, parks, schools, and services. This property is a rare findcombining recent renovations, functional space, and a coveted neighborhood settingperfect for first-time buyers, growing families, or savvy investors looking for solid value. Dont miss your opportunity to call this classic bungalow home! (id:61215)
4640 Beaufort Terrace
Mississauga, Ontario
Nestled in a highly sought-after location, this exquisite home offers unparalleled views of a lush ravine and expansive green space, providing a serene and private atmosphere to enjoy a large salt water pool. Recently renovated, this property boasts modern finishes and stylish design throughout .Step into a new, custom-designed kitchen inviting all for cooking and entertaining. The main and second levels are adorned with elegant engineered hardwood flooring, offering durability and space a new completely redesigned, bathroom. The fully finished basement is upgraded with brand-new, high-quality laminate flooring and offers a versatile space to have a theatre, gym or large rec room. Smart home technology is at the forefront of this property, with top-of-the-line, high-end Wi-Fi-enabled appliances, low voltage lighting, pot lights, large windows. The home is further enhanced by a brand-new, energy-efficient A/C system and a state-of-the-art two-stage high-efficiency furnace. The walk-out basement opens to a spacious backyard, but boasts a full basement apartment loaded with its own full kitchen, washer/dryer and fireplace. Includes a massive media room, ideal for relaxation or entertainment. Enjoy additional income from basement, home is large for multiple families. (id:61215)
Lot 10 Maple Beach Road
Brock, Ontario
Vacant Building Lot Being Sold Under Power Of Sale, On An "As Is Where Is" Basis (id:61215)
2602 - 7171 Yonge Street
Markham, Ontario
Luxury 1 Bedroom + Den Condo At World On Yonge, Built By Liberty Development! Bright & Spacious 635 Sq Ft Unit + 90 Sq Ft Balcony With Stunning Unobstructed North-East Views. Functional Open Concept Layout With 9 Ft Ceilings. Brand New 72hrs Waterproof Laminate Flooring & Fresh Paint Throughout. Modern Kitchen Featuring Stainless Steel Appliances, Granite Countertop & Stylish Backsplash. Den Perfect For Home Office. Move-In Ready!Enjoy Direct Indoor Access To Shops On Yonge: Grocery, Restaurants, Banks, Medical Offices & More. Steps To TTC/Viva Transit. 5-Star Building Amenities Including 24H Concierge, Gym, Indoor Pool, Sauna, Party Room, Roof Terrace & Visitor Parking.Must See Unit In A Highly Sought-After Location With High Walk Score! Great Investment Potential With Future Yonge North Subway Extension. (id:61215)

