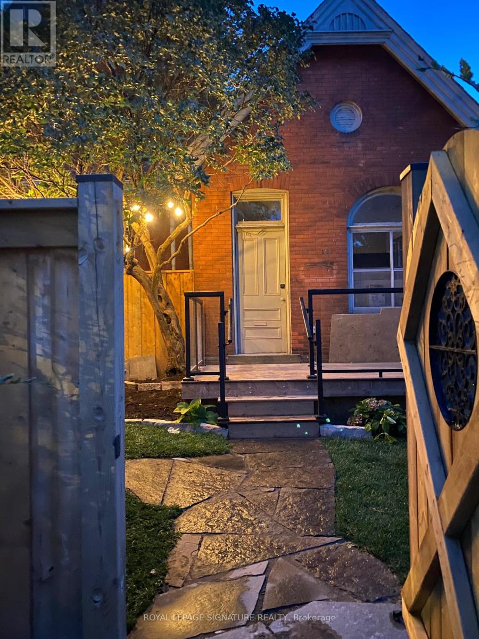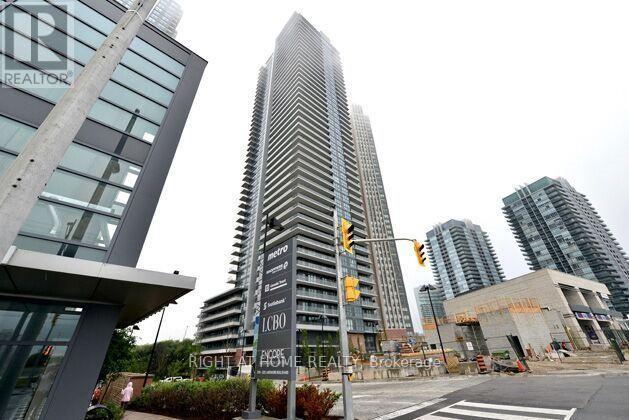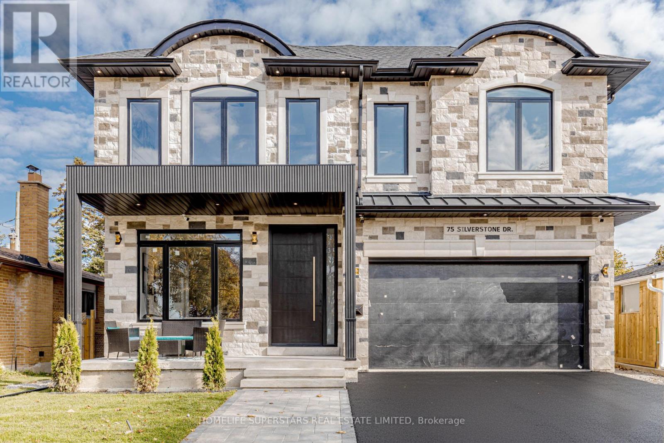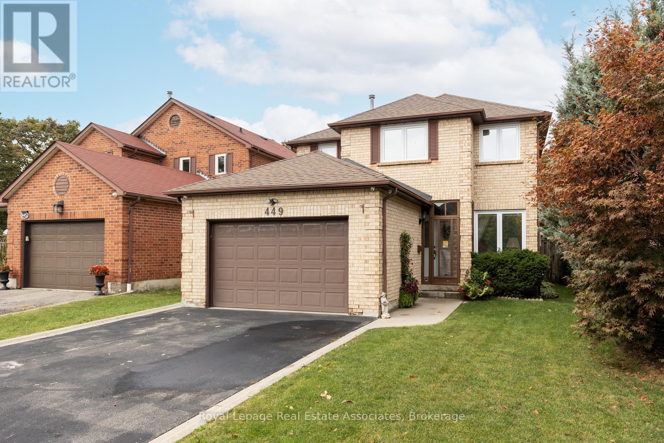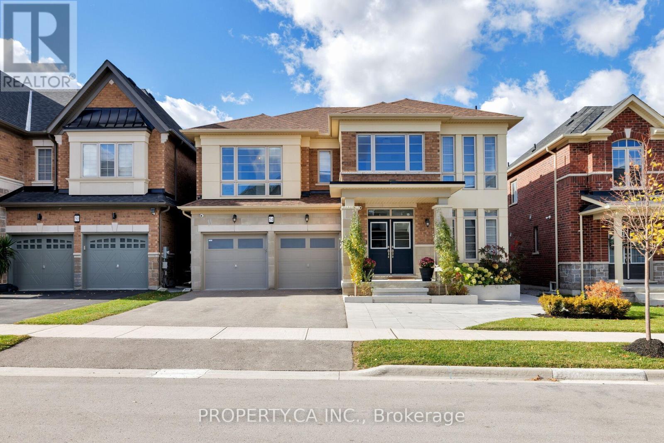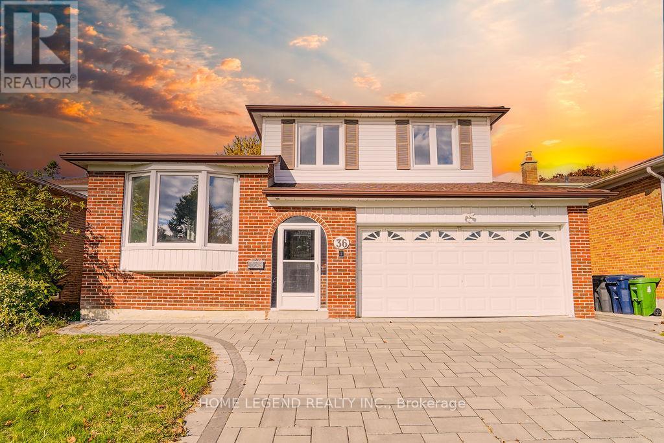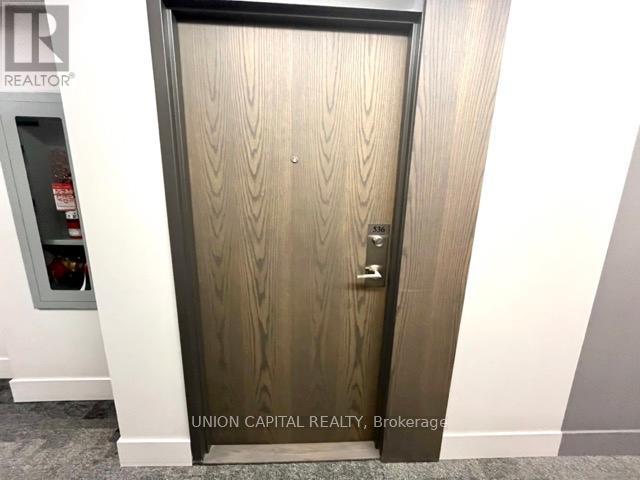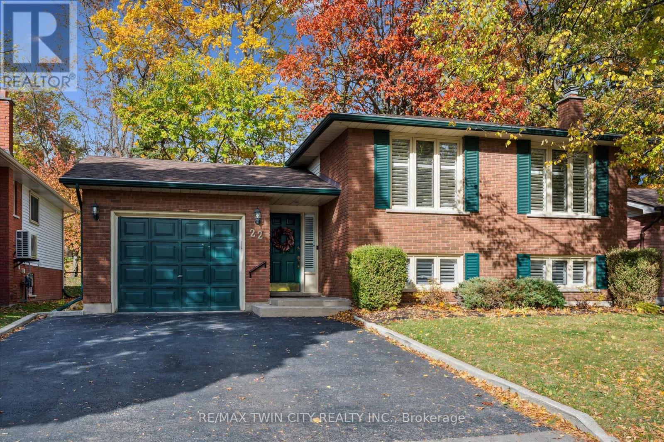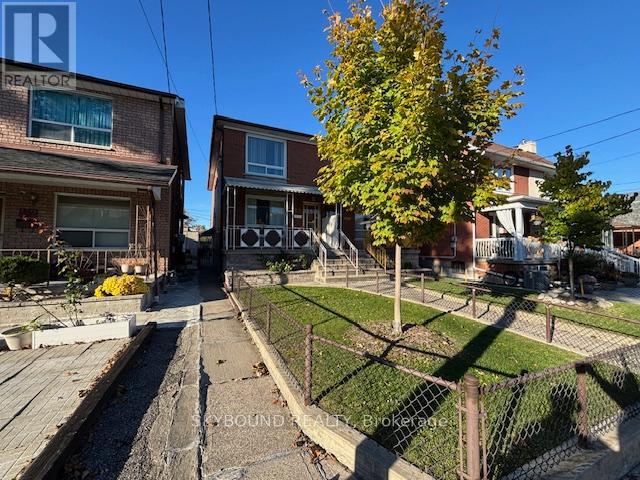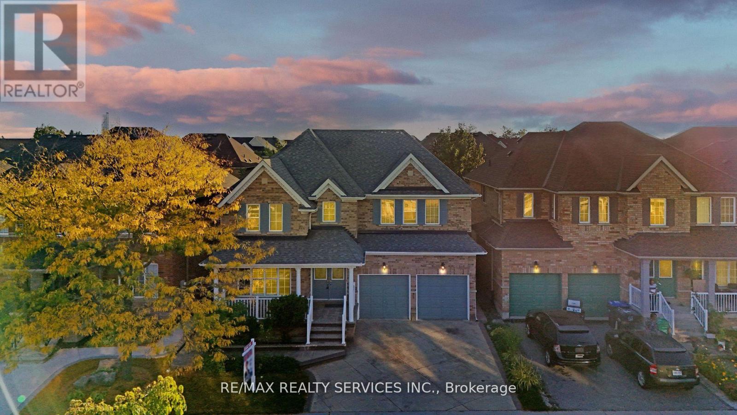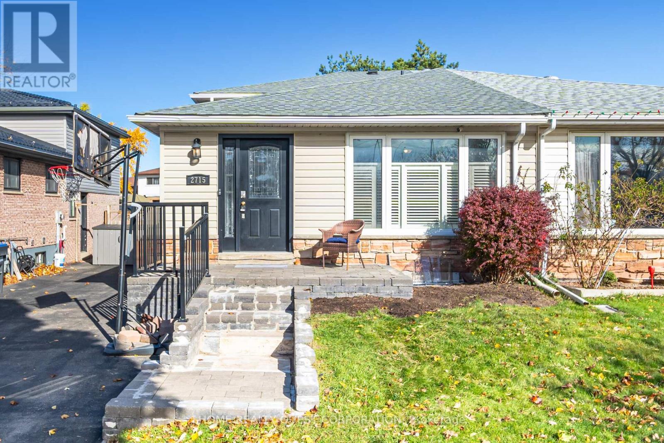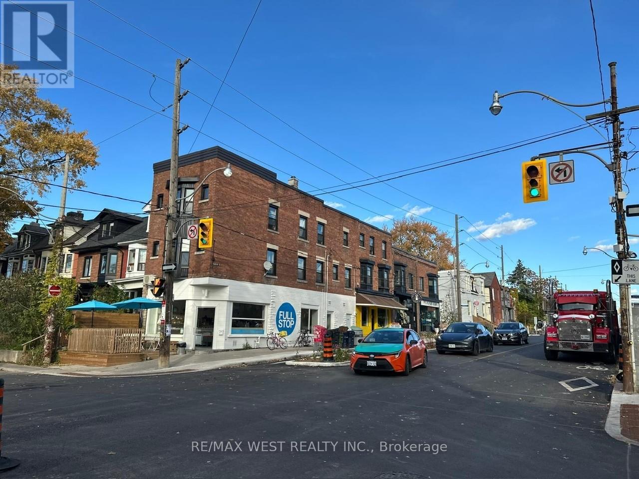Team Finora | Dan Kate and Jodie Finora | Niagara's Top Realtors | ReMax Niagara Realty Ltd.
Listings
109 Charlton Avenue N
Hamilton, Ontario
Welcome to 109 Charlton, a one of kind Victorian Cottage featuring classic design with modern renovated luxury. This 2 bedroom cottage features BRAND NEW stunning kitchen with state of the art stainless steel appliances. Hardwood throughout beautifully furnished. Step out onto your private deck and fully fenced in garden. Privacy, Luxury, Cozy, warm and elegant. This home is located in historic Durand. Minutes from St.Joseph Hospital, Locke Street Shops, cafes and restaurants. Transit to McMaster at doorstep, hiking trails, parks. HAVE IT ALL AT 109 Charlton. (id:61215)
2501 - 10 Park Lawn Road
Toronto, Ontario
*802SF+balcony 138SF* Incredible South/West LAKE View*Breathtaking Residence In One Of The City's Most Prestigious Addresses Designed By World Class Team Architects*Child Safety Neighbourhood *Grand Open Concept Living/Dining & Family Room*Close To QEW & HWs, Both Airports, Streetcar & Bus at the Door*Big Windows & W/9'6" Ceilings*Huge Balcony*Quiet Building W/Lovely, Fantastic Complex With State Of The Art Amenities O/D Pool & Hot Tub*Fabulous Outdoor Patio/BBQ Area Right On The Lake For Entertaining*Located in the heart of the Entertainment District*This condo puts you walking distance from the lake and moments from the Gardiner Expressway exits to the West and East* (id:61215)
75 Silverstone Drive
Toronto, Ontario
Welcome to **BRAND NEW** this stunning Custom-Built Luxury Home. A True Entertainers Home Featuring Extraordinary, Elegant & Luxurious Finishings all Throughout! Nestled in a prime Etobicoke location, this spectacular home offers*** over 5100 square feet*** of total living space, soaring 10-foot ceilings on the main floor & 2nd floor, and impeccable attention to detail at every turn. Step inside to a bright, open-concept layout featuring engineered hardwood floors, ceiling speakers, pot lights throughout, built-in lighting on stairs and skylight that bathe the home in natural light. The heart of the home is the designer kitchen with a walk-in pantry, complete with built-in appliances, sleek cabinetry, and a spacious island with quartz countertops - perfect for entertaining! The large family room with fireplace and built-in cabinets is perfect for your family to unwind after a long day. There is even an office/bedroom on the main floor with a luxurious full washroom. The primary suite is your personal retreat with sitting area, two designer's walk-in closets, and a spa-like 5-piece ensuite. Perfectly placed second-floor laundry room. Two Zoned HVAC systems. The fully finished basement has two separate units and 9-foot ceilings! The first basement is kept for the owner's own use with a fitness room/gym, and a huge theatre room for unforgettable movie nights! The second portion is a LEGAL 2-bedroom self-contained basement apartment with separate entrance - ideal for multigenerational living or excellent rental income potential with 2nd laundry! With 7 full washrooms, 2 laundry rooms, inground sprinkler system! Double car garage with EV charger. This Beauty is equipped with all the modern luxuries and convenience in a serene, natural setting, combining elegance, comfort, and modern design. (id:61215)
449 Mallorytown Avenue
Mississauga, Ontario
Welcome to this charming 2-storey detached home in the highly sought-after Hurontario neighbourhood of Mississauga. Featuring 3 spacious bedrooms, a recently renovated kitchen (2022), upgraded windows (2020), and a bright main floor family room with walk-out to the deck and private backyard, this home blends comfort and style. The inviting main floor also offers a well-appointed living and dining area, as well as a cozy family room with wood burning fireplace, and a walk out to the back deck..perfect for gatherings. Upstairs, you'll find generously sized bedrooms with ample closet space. The primary bedroom boasts a 5 piece ensuite with a jetted tub, and a walk-in closet. The recently renovate main bathroom has a spa like shower with numerous jets for your pleasure. The finished basement adds versatile living options, ideal for a home office, or to watch the big game at the built-in bar. Complete with a 1.5 car garage and private driveway. Centrally located near shopping, schools, parks, major highways, and public transit, this home is perfect for modern family living. (id:61215)
54 Murray Leonard Lane
East Gwillimbury, Ontario
Welcome to 54 Murray Leonard Lane, a stunning example of craftsmanship and thoughtful design in the heart of Queensville's most sought-after new community. Set on a beautifully landscaped lot with exceptional curb appeal and vehicle grade stone pavers for extra parking. A custom walk way leads to concrete steps to the backyard for second unit private entrance. This Winchester model - the most desired floor plan offered by the builder - has truly been elevated by its owner. With over 3,325 sqft above grade plus a 1,200 sqft fully legal basement apartment, this home is ideal for multigenerational living or rental income. Pride of ownership is clear throughout. The main floor features a custom upgraded kitchen, built-in high end appliance including double wall oven, fridge, gas cooktop, dishwasher, and hood vent, builder upgraded French doors leading to an oversized deck (with a staircase down to the backyard), and a living area with custom millwork and a Venetian plaster fireplace surround. The desirable 5-bedroom layout includes a luxurious primary suite with standalone soaker tub, rainfall shower, and dual vanity, while the secondary bedrooms share Jack & Jill bathrooms. A second-floor laundry adds extra convenience.The legal basement apartment was finished with permits and exceptional care: heated tile floors, enhanced insulation/soundproofing, 2 large bedrooms, a den/office, private French door walk-out, and its own private outdoor space. Additional features include: Brick exterior with professional landscaping and perennials, 4K Camera and Security system, 2-car garage + parking for 3 on driveway, steps away from a new neighbourhood park, shopping, green belt bike trails, GO Station and Queensville's brand-new state-of-the-art Community Centre. A truly rare offering in a growing, family-friendly community - designed with quality, functionality, and comfort in mind. (id:61215)
36 Pebblehill Square
Toronto, Ontario
Fully Renovated Detached Home with Double Garage and Large Backyard!Over $300,000 in upgrades - never occupied since renovation. Features new hardwood floors, fresh paint, modern pot lights, and new appliances. Each of the four bedrooms has its own ensuite bathroom. Finished basement with new recreation area. Fully insulated with thermal cotton for energy efficiency. Rear addition built with approved permits and survey, electrical upgrades certified by ESA. Prime location near Hwy 401, TTC, schools, shopping, and parks. Move-in ready and completely modernized - a rare find! (id:61215)
536 - 68 Abell Street
Toronto, Ontario
Bright and fully furnished 1-bedroom condo with floor-to-ceiling windows and a private balcony - perfectly move-in ready! Comes with TV, bed with storage, mattress, sectional, coffee table, nightstands, shelves, shoe organizer, and hallway mirror. Located in one of Toronto's most desirable neighbourhoods - Trendy Queen West / Little Portugal! This vibrant and creative community is full of character, surrounded by independent cafés, restaurants, art galleries, and boutique shopping. Enjoy excellent transit access with TTC streetcar lines steps away and green spaces like Trinity Bellwoods Park nearby for your outdoor escapes. Situated directly across from the iconic Drake Hotel and steps to Metro, Food Basics, and Dollarama, you'll have everything you need within reach. Minimum 1-year lease required. Underground parking available for an additional $150/month. (id:61215)
22 Myrtleville Drive
Brantford, Ontario
Welcome to 22 Myrtleville Drive, located in a sought-after, family-friendly neighbourhood. Here is your opportunity to own a well-maintained, meticulously clean, smoke and pet-free raised bungalow home that has been loved by the original owners. Bordering on the peaceful and scenic grounds of the Myrtleville House Museum. Step inside from the front porch to find a spacious foyer - the perfect place to welcome friends and family. Inside entry to the garage is handy feature. The upper level offers an open concept living/dining room, and a bright and well-appointed kitchen. The primary bedroom is at the back of the home with a view of mature trees and the fenced backyard. Two more bedrooms, one presently used as a den/sitting room. Downstairs you will find a large recreation room with gas fireplace and custom built-in cabinetry for plenty of storage. There is a large 2-pc bathroom on this level that was once a home salon (plumbing available). Custom California shutters on the windows at the front of the house. Updates include: dishwasher (2025), water softener (2025), basement flooring (2023), kitchen & 3rd bedroom windows (2020), Driveway paved (2014), roof (2014). (id:61215)
110a Morrison Avenue
Toronto, Ontario
After more than 50 years with the same family, this 1971-built home in the heart of Corso Italia is ready for a new owner. Offered by its original owner, this property is well positioned to schools, parks, coffee shops, restaurants, public transit, Joseph J Piccininni Community Centre and all that vibrant St. Clair West has to offer. The second level features three spacious, sun-filled bedrooms with large windows that floor the home with natural light. On the main floor, a bright living and dining combination with large windows flows into an eat-in kitchen that leads to a rear covered porch/sunroom, perfect for relaxing or entertaining. The finished basement, with separate side entrance, full kitchen and 3pc bathroom, provides versatile additional living space. Additional highlights include a fenced rear yard, concrete block garage, abundant natural light throughout, and an interior stair life (Stannah) that runs from the second floor to the basement. Don't miss out on this wonderful opportunity! (id:61215)
14 Foxmere Road
Brampton, Ontario
Style, Comfort & Incredible Potential! Discover this beautifully cared-for and generously sized family home nestled on a quiet, child-friendly street in the desirable Fletchers Meadow community. Boasting over 3,000 sq. ft. of above-grade living space, plus a huge finished basement with its own separate entrance, this home offers unmatched flexibility for large or extended families. With 4+3 bedrooms, 5 bathrooms, and a main floor den with a closet, there's room for everyone and more. The den can easily function as a main-floor bedroom, making it ideal for guests or anyone needing ground-level living. The main floor features a sun-filled living and dining area, a welcoming family room, and a spacious kitchen perfect for family gatherings and entertaining. Upstairs, the oversized primary bedroom offers a luxurious 5-piece ensuite and generous closet space your personal retreat after a long day. Thoughtfully upgraded throughout, this home includes hardwood flooring (no carpet), a finished oak staircase, granite countertops, pot lights, crown mouldings, California shutters, designer lighting, and stamped concrete walkways and patio. The basement is currently rented for $2,500/month, featuring 3 bedrooms, a full bathroom, full kitchen, and a private entrance. Tenants can stay or vacate providing either continued rental income or additional living space for your family. Located close to high-ranking schools, parks, scenic trails, transit, shopping, community centres, places of worship, and major highways, this home offers everything you need space, convenience, and long-term value. (id:61215)
2715 Hollington Crescent
Mississauga, Ontario
Welcome to this spacious and beautifully updated home in the desired Sheridan Homelands community! 4 +1 Large Bedrooms plus 3-Full baths! An entertainer's dream, featuring large principal rooms and quality finishes throughout. The chic kitchen offers quartz counters, stainless steel appliances, a glass tile backsplash, hand crafted breakfast bar which overlooks a massive open-concept family room with garden doors which lead to a custom cedar deck-perfect for summer barbecues and family enjoyment. Step outside to a generous fully fenced backyard complete with multiple sheds and a new BBQ hut (2024). Inside, you will find classic gleaming hardwood floors on both the main and second levels, a sun-filled living and dining with large window with shutters, an ideal area for entertaining. A spacious primary bedroom offers a large closet and room for a king size bed. The renovated second-floor bath features a timeless free standing soaker tub for a touch of charm. A separate side entry provides Excellent potential for an in-law suite or income opportunity. A newly finished basement with a large recreation room or fifth bedroom and a modern three-piece bath tops off this beautiful home. Recent updates include a full interior repaint (October 2025), new roof (2024), new hot water tank (2024), new basement carpet (October 2025), and furnace maintenance and inspection (2025). The home also features a wired security system and parking for four cars. Ideally located within walking distance to top-rated schools, parks, and transit, and just five minutes to Clarkson GO, minutes to the QEW and Highway 403, and one bus to UTM. This home is move-in ready and absolutely stunning-truly the one you've been waiting for! (id:61215)
1 - 324 Harbord Street
Toronto, Ontario
Two or three bedroom apartment overlooking Bickford Park. Great location, mins walk to Christie subway, Bloor St, vibrant College St/Little Italy, U Of T. Utilities are $250 per month (gas, hydro & water) Laundry mat two doors away. Available Immediately. (id:61215)

