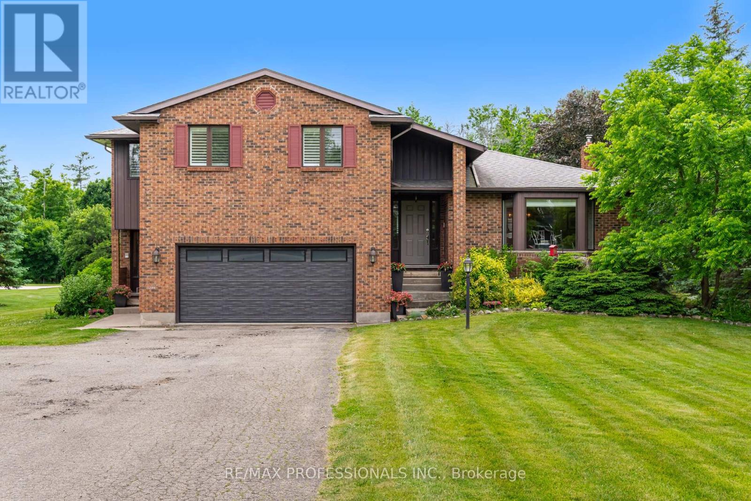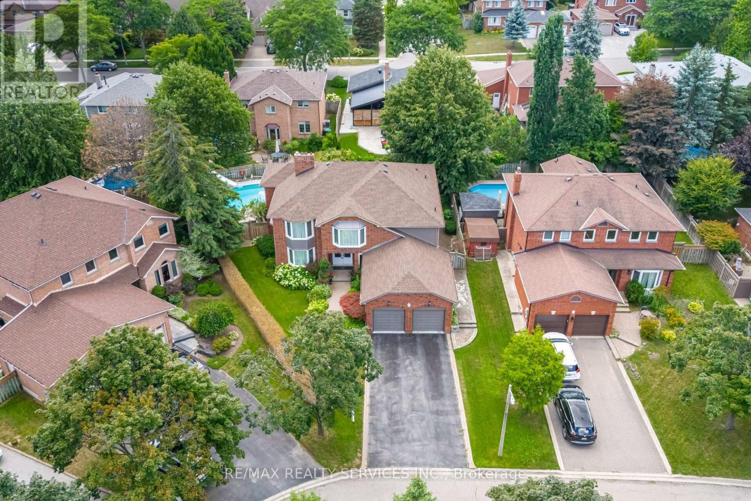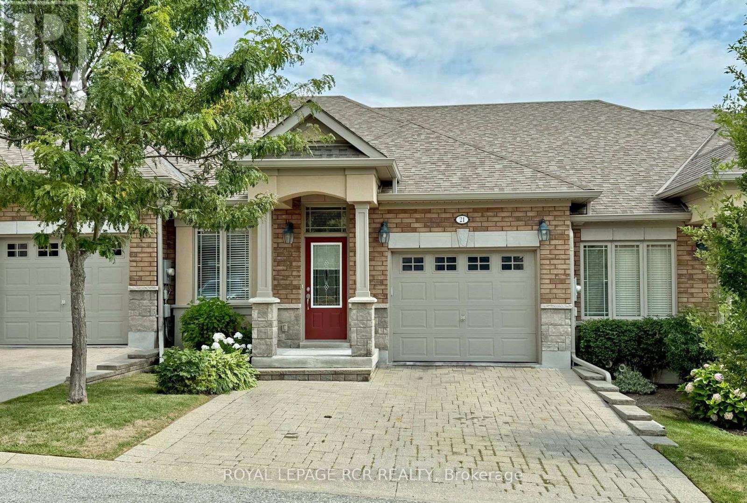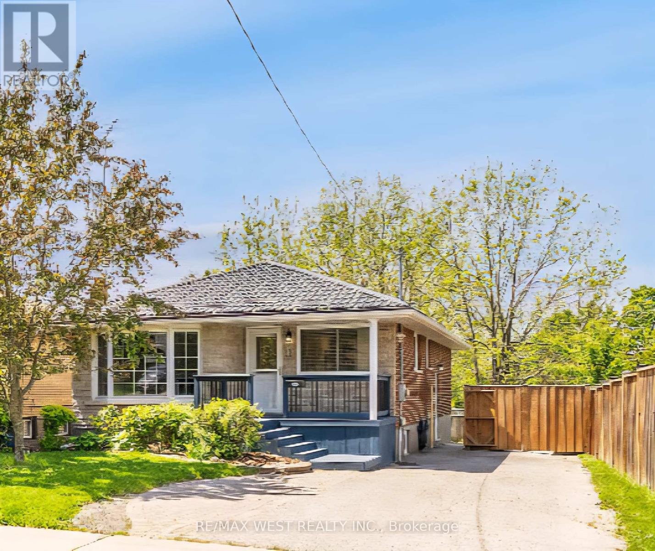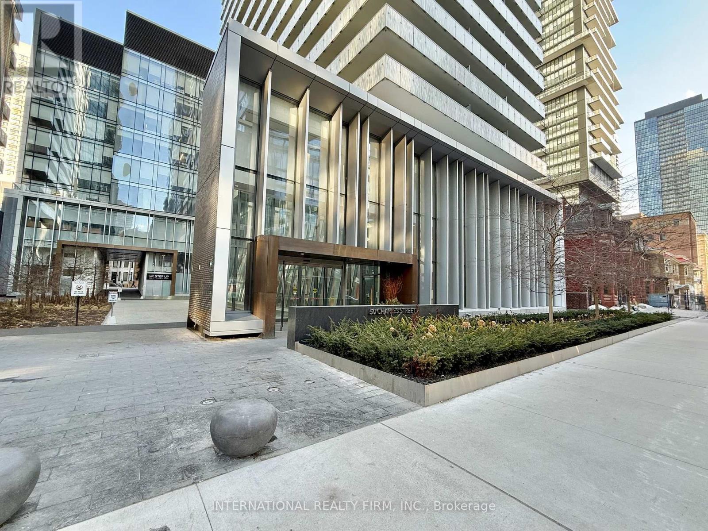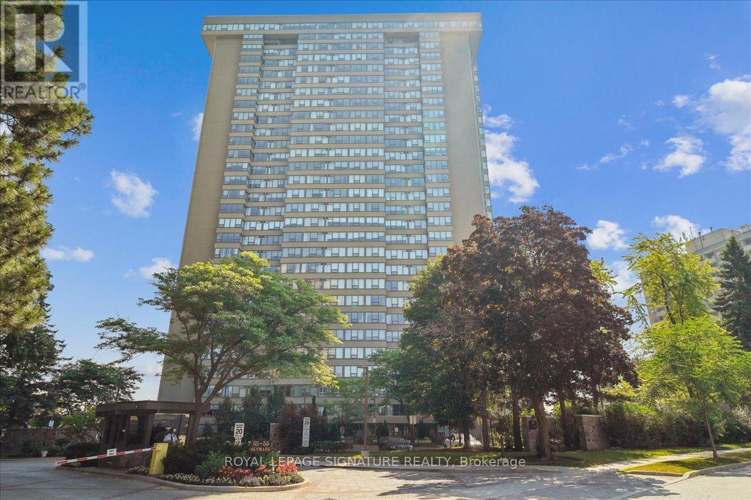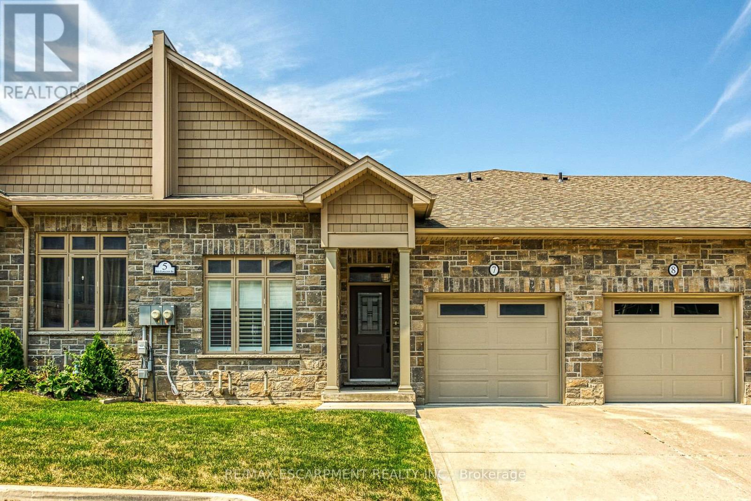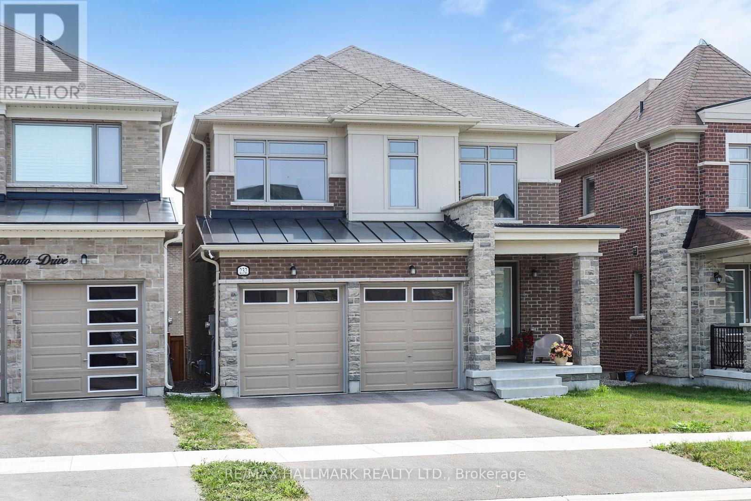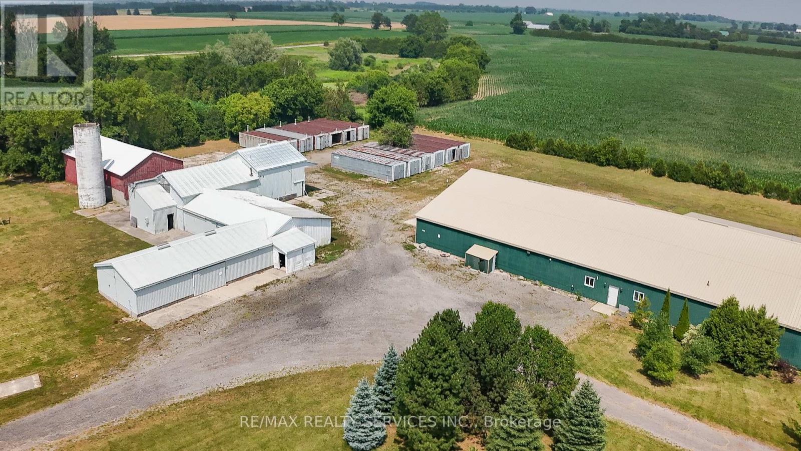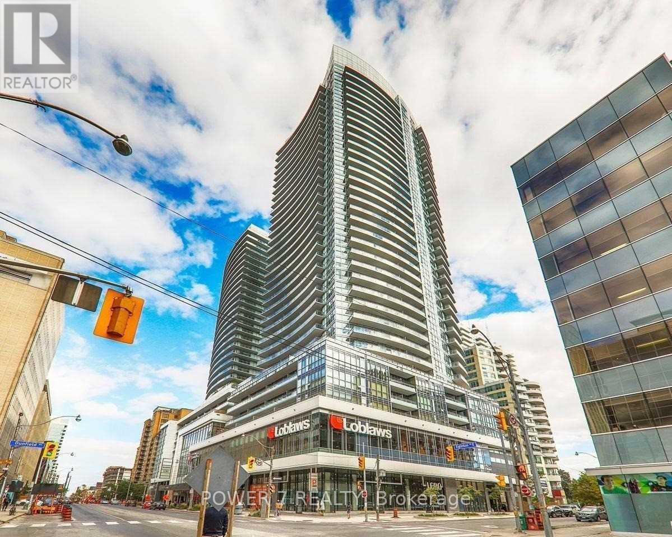Team Finora | Dan Kate and Jodie Finora | Niagara's Top Realtors | ReMax Niagara Realty Ltd.
Listings
12130 Eighth Line
Halton Hills, Ontario
Proudly owned by the original family, this spacious 5-level sidesplit sits on nearly an acre in the highly coveted Glen Williams Community. With plenty of room to grow, flexible living spaces, and timeless charm, this home is ideal for families of all sizes. Step inside the formal front entrance into a grand foyer illuminated by a skylight above. Double French doors lead to a bright, spacious family room, overlooking the elegant formal dining room, which also features its own set of French doors and a pocket door opening into a stunning eat-in kitchen, a true heart of the home. Thoughtfully designed for both everyday living and entertainment, the upgraded eat-in kitchen boasts granite counters, High-end appliances, two sinks, pot lights, ample cabinetry, and a walkout to the backyard deck. A secondary front entrance leads to a potential in-law suite, complete with a generous living area, kitchenette, a well-sized bedroom with a 4-piece ensuite, and direct walk-out access to the backyard offering privacy and comfort for extended family or guests. Upstairs are three bedrooms with built-ins, a sky-lit 4-pc bath & laundry. The double-door primary suite is a private retreat with a large walk-in closet, a 5-piece ensuite, and a walk-out to a peaceful private balcony overlooking the yard. The lower level with its own separate entrance offers a large open-concept living space. It includes an enclosed den and a large walk-in pantry. With its unique floor plan and multiple entrances, this property offers a rare opportunity to convert into three distinct living spaces, perfect for multigenerational families or income potential. All set in a charming, walkable village with a vibrant arts scene, cafés, galleries, and scenic trails. Don't miss your chance to own a one-of-a-kind property in a community that perfectly blends natural beauty, heritage character, and modern convenience. (id:61215)
15 Brookbank Court
Brampton, Ontario
Come On In!!! Take A Look At This Fantastic 4 Bedroom Home With High Quality Upgrades, Located In An Exclusive Brampton Neighbourhood, Off Conservation Dr. With A Totally Renovated & Upgraded Kitchen With Quality Features, i.e. Gas Stove & Other SS Appliances, Granite Countertops; And Lots Of Oak Cupboards. The Spacious Master Boasts Wood burning Fireplace , Extra Large WICC & Newer Renovated 6 Pc Ensuite W/Heated Floors; Another Newer Renovated 4 Pc Also Services The 2nd Floor. The Separate Living & Family Rooms Share A 2-Sided Woodburning Fireplace, Vaulted 2-Story Ceiling Adds Volume To The Family Room, French Doors, You Walk Out From The Breakfast Room To A Beautifully Landscaped Yard With A 2_Tiered Patio Sitting Area, Inground Pool, Underground Sprinkler System & Interlocking Walkway. The Finished Basement Has A 3-pc Bath With An Air-Jet Tub, A Sitting/Gaming Area, Another Fireplace (Gas) In Recreation Room; Cold Cellar; Lots Of Pot Lightings & Upgraded ELF's Throughout & Lots Of Storage.(N.B. Laundry Can Be Relocated To The Mud Room On Main Floor As Plumbing & Electricity Still In Place) Beautiful Landscaping, Some Newer Windows, Roof Redone 2024:, Outstanding Home On Big Pie Shaped Lot. Tastefully Decorated, With A Warm, Lived In Feel, Close To Trails & Heart Lake Conservation Area, This Home Is Worth Your Attention. (id:61215)
21 Upper Highland
New Tecumseth, Ontario
Lifestyle living in the luxurious area of Briar Hill surrounded by Golf Course, Nottawasaga Inn, Recreation Centre and minutes to Alliston. 1+1 bedroom condo townhouse with open concept living/dining with walkout to deck and gas fireplace. Spacious kitchen with lots of cupboards, granite countertops perfect for the chef in your life, breakfast area overlooking front yard, master bedroom with 4pc ensuite and picture window. Finished basement with large rec room perfect for entertaining, walkout to patio, 2nd bedroom with B/I closet, 3pc bath and laundry room. (id:61215)
12 Athabasca Street
Oshawa, Ontario
Don't miss out on the opportunity to live in this beautiful home and/or invest! This stunning detached bungalow nestled in the desirable neighbourhood of Donevan is a gem. This well-maintained home presents with 4 Bedrooms, 3 Bathrooms, 2 Kitchens, 2 Laundry (stacked) and a fully finished large basement with separate side entrance. Lots of EXTRAS: Primary bedroom on main floor features a 3 pc ensuite. Entire home is: carpet free, newly painted and updated. Super clean- ready to move in -turn-key -shows well. Beautiful fenced back yard with mature trees - perfect for entertaining + backyard BBQs. LARGE IN-LAW SUITE: 2 bedrooms, Kitchen, Ensuite Laundry. This professionally landscaped property has 2 garden sheds and a lot size of 44.29 X 127. Parking for 3 vehicles.Close to all amenities, public transit, schools and shopping. Bonus: Large wardrobe cabinets will remain -Tankless Hot water heating system (2020) + metal roof (2019) + furnace/HVAC (2017). About the Neighbourhood: Donevan is a low density quiet and mature suburban neighbourhood located in the south east part of Oshawa. Bordered by Harmony Valley Conservation Area: Harmony Creek runs north to south through the entire centre of the neighbourhood providing a green corridor with numerous parks and recreation opportunities. Minutes away from Harmony Golf Club- a Public 18-hole course. 10 Minutes to the nearest GO Station and only 5 minutes from Highway 401. SEE MULTI MEDIA for 3-D TOUR and additional photos. (id:61215)
94 Holly Street
Toronto, Ontario
Located just steps from Yonge and Eglinton, this shop sits in the heart of midtown Toronto, surrounded by numerous high-rise condominiums and a professional, affluent customer base. This is a turnkey operation ideal for an owner-operator or family-run business. With consistent income and low overhead. Whether you Are looking to grow your portfolio or run a stable, profitable business with low risk. this opportunity checks all the boxes. (id:61215)
Lph 5406 - 50 Charles Street E
Toronto, Ontario
Welcome to the superb Casa III building offering a luxurious Lower Penthouse apartment with dedicated parking. Located in one of downtown Torontos most vibrant neighbourhoods in the Bloor & Yonge area and walking distance to Yorkville. Stunning views of the City and Lake Ontario beyond with a large wrap around terrace with BBQ hookup. Generous open plan living room with floor to ceiling windows comprising of dining area and beautiful kitchen with Miele appliances. Principal bedroom with En Suite and Walk In closet.Bedroom 2 and Den with barn door. Family bathroom. High 10ft ceilings with floor to ceiling windows. Minutes to subway, fine shopping and dining. Brand new motorised blinds and curtains throughout are included. Condo amenities include Gym & Yoga room, Roof Top Lounge & BBQ area, Outdoor Pool, PartyRoom, Meeting room and Dining Lounge. One parking space included. (id:61215)
1340 Contour Drive
Mississauga, Ontario
A Rare Gem in Prestigious Rattray Marsh Unlock the potential of this extraordinary property in one of Mississauga's most coveted neighbourhoods. Nestled on over half an acre with an impressive 182 feet of frontage, this scenic, tree-lined lot in the heart of Rattray Marsh offers endless possibilities for your dream home or a lucrative investment. Steps from tranquil nature trails and Lake Ontario's serene shoreline, this prime location blends natural beauty with urban convenience, with easy access to Clarkson GO and the QEW. Families will appreciate the proximity to the highly ranked Lorne Park Secondary School. The existing 4,100+ sqft home features vaulted ceilings, a full-floor primary retreat, and a walk-out lower level perfect for a games room, gym, or in-law suite, offering ample opportunity for renovation to suit your vision. For those thinking bigger, this expansive lot allows for a custom estate up to 6,500 sqft or the potential to sever into two luxury homes (subject to zoning approval), in a prestigious community surrounded by multi-million-dollar custom residences. Whether you're envisioning a luxurious forever home or a smart investment in Mississauga's thriving real estate market, this rare offering delivers unmatched location, lifestyle, and potential.Rendering is only a concept and not approved. (id:61215)
2404 - 55 Skymark Drive
Toronto, Ontario
Perfectly-proportioned and spacious 3 bedroom + den layout with over 1600 square feet at demand Skymark building 'Zenith'! Freshly painted and ready to call home. Maintenance fee includes heat, hydro, water, cable, internet, and phone! Highly-efficient floorplan feels natural and comfortable. Newer kitchen boasts under-mount double sink, plentiful storage, and Corian-style countertops.Stainless-steel appliances include an above-range microwave to save counter space.Convenient pass-through to living room lends a great open and social feeling to everyday meals.Spacious dining room is perfect for more formal occasions and entertaining.* Third bedroom can also work as a family room and opens to the den/office through sliding door.Living room, den, second and primary bedrooms all have bright, beautiful western view.* Primary bedroom has double-walk-in closets.Top all this off with a big ensuite storage room, a very reasonable and comprehensive maintenance fee, and a building with recent common-area updates, superb amenities and wonderful community in the building and outside its doors.. and you've got your next home in the sky! This suite is a must-see if you're considering a larger condo purchase in this area. Furniture photos virtually staged. (id:61215)
7 - 5 Old Hamilton Road
Norfolk, Ontario
Stunning 2019 blt bungaloft sit. in upscale Port Dover townhouse complex near all popular amenities. Ftrs 1464sf living area, 1076sf WO basement & 260sf garage -incs kitchen sporting island, quartz counters, tile back-splash & SS appliances, Great room boasts vaulted ceilings, n/g FP & sliding door balcony WO enjoying inner harbor/lake views, primary bedroom ftrs WI closet & 3pc en-suite, bedroom/office, 2pc bath, MF laundry & garage entry. Loft bedroom ftrs picture window, n/g FP, WI closet & 4pc en-suite. Lower level incs family room w/patio door WO & rough-in bar/kitchen plumbing, bedroom, 3pc bath, security room, storage & utility room. Extras - matte finished eng. hardwood flooring, 9ft MF ceilings, conc. drive, n/g furnace, AC, HRV, C/VAC, 2 n/g BBQ hook-ups & Cali shutters. Incs $179.03 p/month common element/road maintenance fee. (id:61215)
232 Busato Drive
Whitchurch-Stouffville, Ontario
Welcome To Your Dream Home In Whitchurch-Stoufville!! This Home is Situated In A Wooded Area, Walking Distance To Walking-Trails, Ponds, Parks, Schools, And Golf Courses are a Short Distance Drive away. "Grand Front Double Door" Entry With A Covered Porch Leads You into a Solid-Built Home With "Upgraded Top-Quality" Hardwood Floors, Soaring Interior 9-Foot Ceiling with an "Open-Concept" Living/Dining Kitchen Space. This Area is "Naturally Sun-Filled" throughout the day! The Dining Area has a "Double Door" With "Walk-Out" to a "Wooden Deck" and "Fully Fenced-In Private Backyard/Garden". "Island-Styled Kitchen" Upgraded With Quartz Counter Tops and Tiled Backsplash is Complemented With All Stainless Steel Appliances Adding Pleasure For a Luxury Family Lifestyle and/or Entertaining. "Direct Access" From Kitchen To An Immaculate "Double Garage" with "Upgraded Sealed-EPOXY" Floor! Oak Staircase Allows Access to All Bedrooms on Second Floor with Large Windows, Good Closet Space, Hardwood Floors throughout and a Large Laundry Room with Storage Closet. Primary Bedroom is equipped with Full Ensuite Bathroom and Walk-in Closet. Basement is a Clean Sheet of Paper with a "Rough-In" Bathroom Waiting for Your Imagination to Go Wild!. (id:61215)
214&218 Maple Avenue S
Brant, Ontario
Strategically located on the edge of Burford's future growth corridor, 214 & 218 Maple Avenue present an unparalleled investment in land, income, and opportunity.Offering two separate parcels totaling nearly 7.8 acres, the site provides versatility for rental income, multi-generational living, or future subdivision potential.The properties include a main upgraded residence, multiple outbuildings, and expansive open land ideal for additional structures for agricultural use. With new pricing at $2,395,000, this package delivers one of the best land-value ratios per acre in Brant County.Whether you're a visionary developer, extended family buyer, or investor seeking both cash flow and appreciation, this property checks every box - location, flexibility, and upside. 14 mins from new proposed amazon facility. (id:61215)
1620 - 98 Lillian Street
Toronto, Ontario
Welcome To The Madison Midtown, A Luxurious Boutique Condos At Yonge/Eglinton! 2 Bedrooms + 2 Baths + A Large Den with approx. 920 SF Interior and Approx. 323 SF Wrap-Around Balcony! On The 16th Floor With Amazing Wrap Around Views Overlooking The City Skyline. All Floor To Ceiling Windows & Rarely Found 10' Ceiling Thru! Enjoy A glass of Wine or A Cup of Coffee Every Day from Your 323 SF Wrap Around Balcony! Open Gourmet Kitchen With Granite Counters & Centre Island, Engineered Hardwood Floor Thru, Lots of Closet Space, 1 Owned Parking & 1 Owned Locker. World Class In-House Amenities Including Saltwater indoor lap pool, Hot tub Sauna, Large party room with kitchen Media & TV room, Two-storey state of the art Gym & Yoga Room that is connected to the gym and opens onto an outdoor terrace, Beautiful barbecue area with four unique cabana areas for private dining, Building Has Direct Access To Loblaws & LCBO! Steps Away From Yonge/Eglinton Centre, The Top-Rated Restaurants & Bistros, Cafes, Coffee Shops, Boutiques, Subway Stations at Yonge & Eglinton The Madison Simply The Best Location In This Area. (id:61215)

