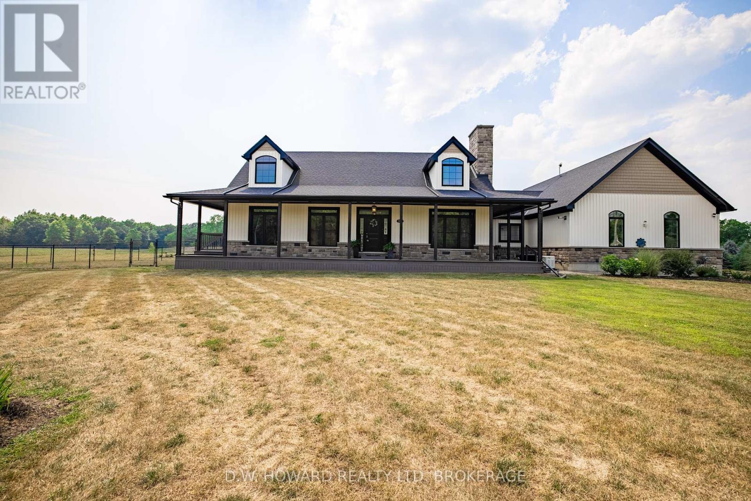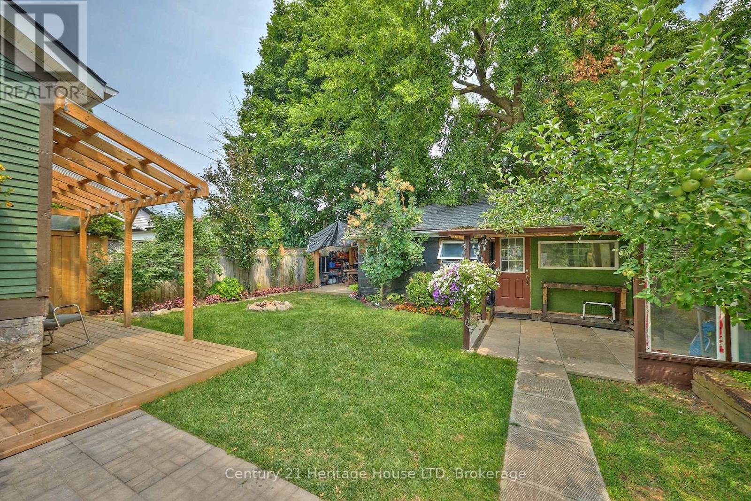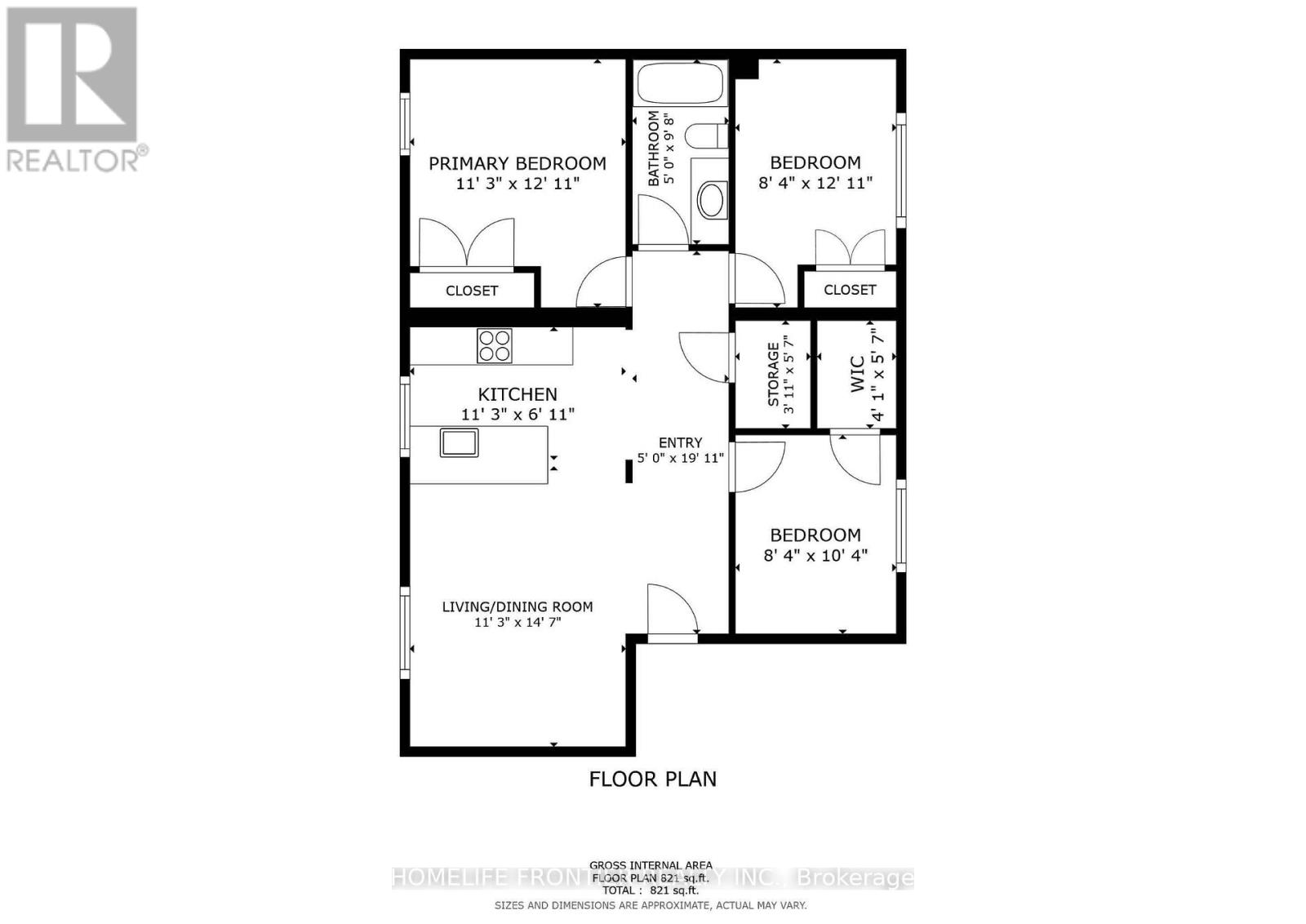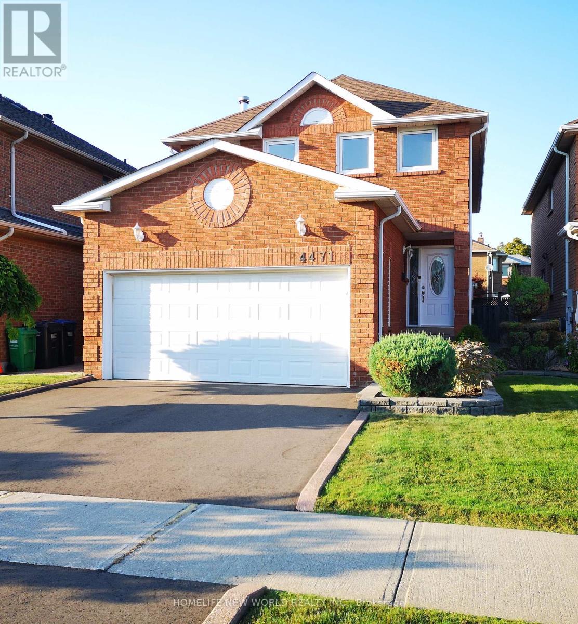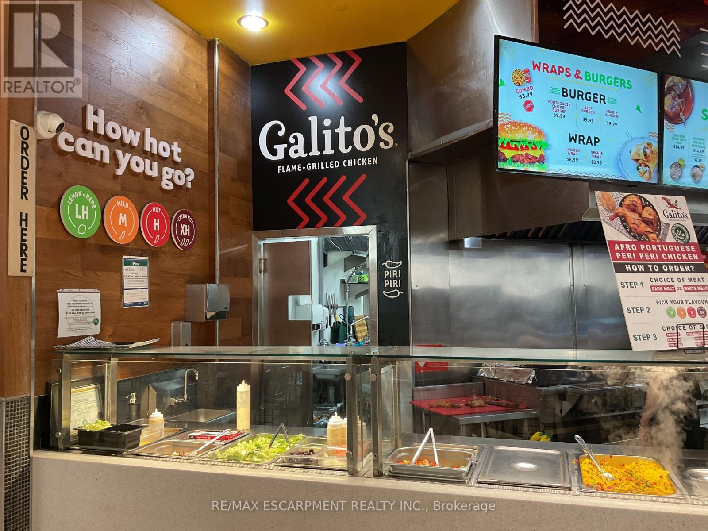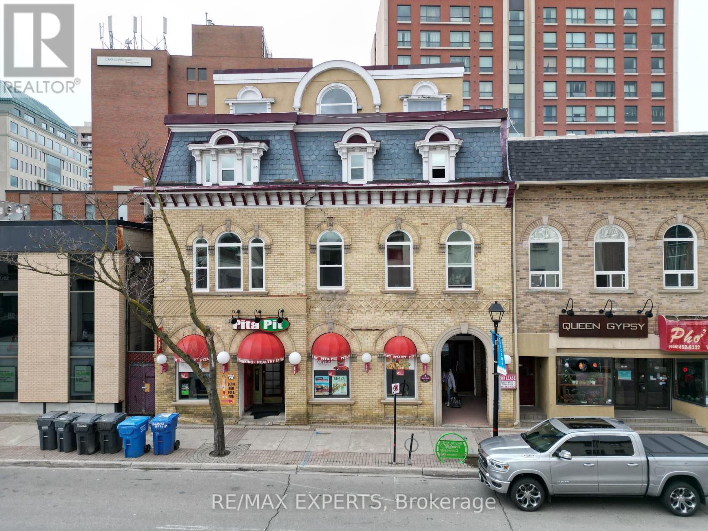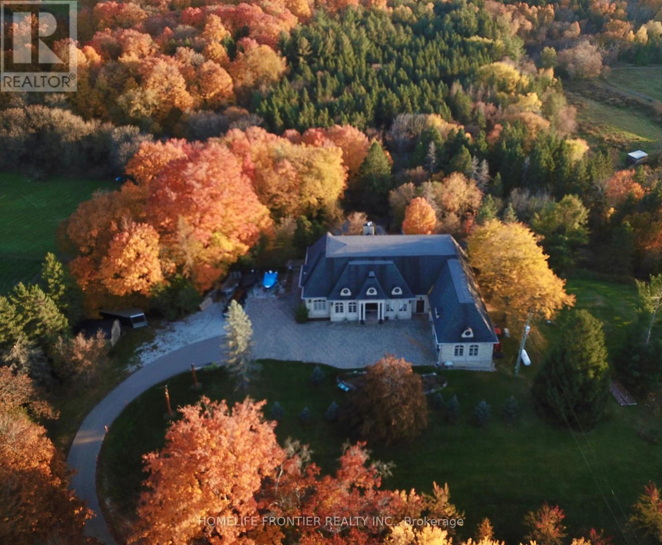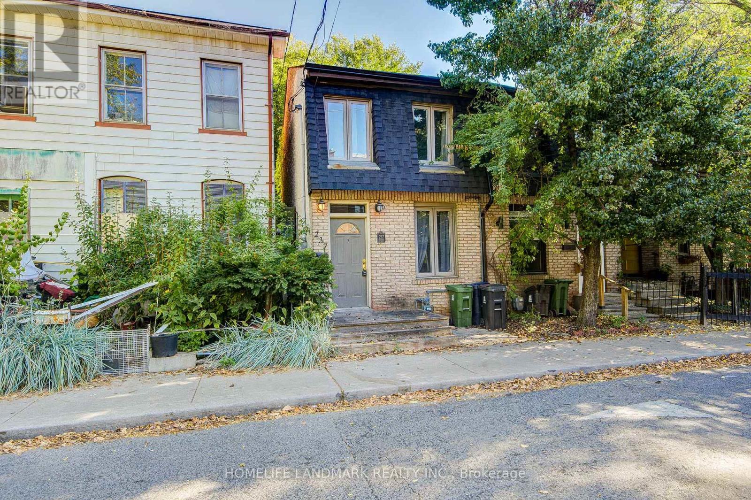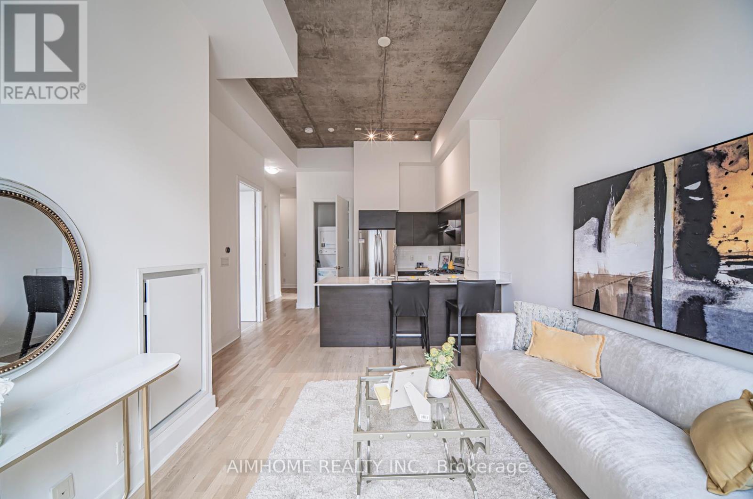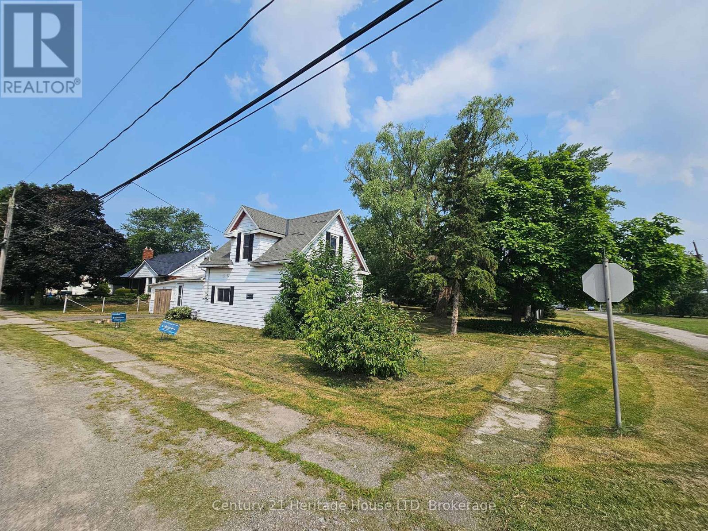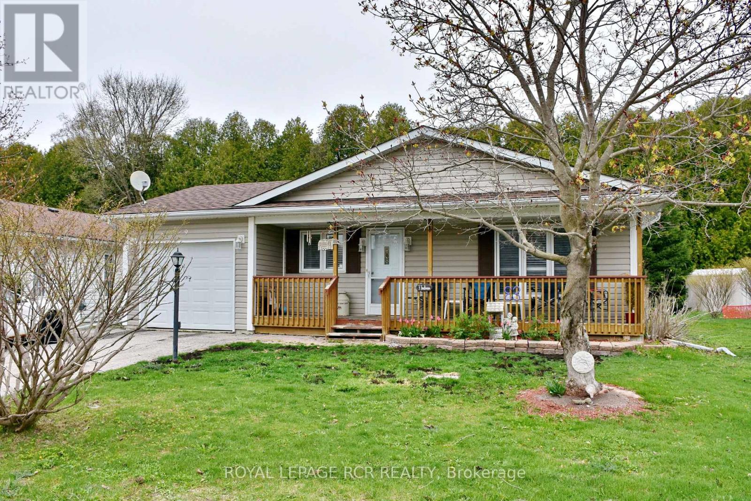Team Finora | Dan Kate and Jodie Finora | Niagara's Top Realtors | ReMax Niagara Realty Ltd.
Listings
1599 Teal Road
Fort Erie, Ontario
Incredible luxury on over 4 acres. Your dream retreat where modern meets rural tranquility. Nestled in highly sought-after Ridgeway, this stunning custom-built home offers spacious, open-concept living with vaulted ceilings and premium finishes throughout. The heart of the home features a gourmet kitchen with quartz countertops and engineered hardwood flooring that flows seamlessly through the main level. Gather around the cozy wood-burning fireplace in the living room, perfect for relaxing evenings. The primary bedroom boasts a luxurious en-suite and private walkout to the rear patio. A covered wraparound deck complete with gates and handrails overlooks unobstructed views of the property, offering the perfect setting for morning coffee or sunset entertaining. Numerous features include, framed, insulated full basement with tall ceilings and separate entrance, on-demand hot water heater (owned) and backup generator-ready. Fenced yard area for kids and pets with direct deck access. Highlighted by an attached 4-car heated & insulated garage with soundproofing, plus parking for a large number of vehicles or recreational toys. This property offers the ideal blend of comfort, privacy, and functionality. Don't miss your chance to own a slice of paradise. Book your private showing today as this home and property can be viewed with great confidence. (id:61215)
5086 Hutton Avenue
Niagara Falls, Ontario
Welcome to 5086 Hutton Avenue, Niagara Falls! This charming 3 bedroom, 1.5 bathroom home ***PLUS a 2 bedroom (3 season) BUNKIE*** Located just minutes from the U.S. border, Clifton Hill, the vibrant downtown, parks, trails, transit and more. The fully fenced backyard offers total privacy, surrounded by mature trees, updated landscaping, sweeping gardens, patio stones, and an arbour for quiet outdoor enjoyment. The front yard features an updated porch, fresh grass and an armour stone garden. A double driveway offers parking for two, plus additional storage in the shed. A standout feature is the spacious detached bunkie with sliding patio doors, two covered awnings, updated windows, doors, insulation, drywall, and flooring. It currently has hydro with potential to hookup other utilities. Conduit has been run from the home to the bunkie. Inside the main home, you'll find hardwood floors, large windows, kitchen skylight, and well-maintained central heating and cooling. The basement has a functioning sink and toilet, offering potential for added living space. A unique opportunity in a prime Niagara Falls location with excellent long-term value and flexibility! (id:61215)
1 (Lower) - 878 Glencairn Avenue
Toronto, Ontario
Welcome to this beautifully renovated 3bed/1bath lower level unit, thoughtfully crafted for modern living with comfort and style. Soaring ceilings create a bright, open, and inviting atmosphere throughout. The full kitchen boasts quartz countertops, stainless steel appliances, and ample cabinetry perfect for effortless meal prep. This unit features three spacious bedrooms, sleek laminate flooring, a contemporary bathroom, and the added convenience of in-suite laundry. Ideally located in the highly desirable Glen Park neighborhood, this charming residence is just minutes from Yorkdale Mall, Glencairn Subway Station, and offers easy access to Allen Road and Highway 401 ensuring seamless connectivity and convenience.***** Utilities extra Tenant responsible for electricity + gas + 20% of the water bill + Rental Items $129.99/month (Tankless HWT, HVAC, ERV)***** The legal rental price is $2,091.83, a 2% discount is available for timely rent payments. Take advantage of this 2% discount for paying rent on time, and reduce your rent to the asking price and pay $2,050 per month. (id:61215)
4471 Weeping Willow Drive
Mississauga, Ontario
Lovely 3 Bedroom In Highly Sought Area Which Offers 2500+ Sqft Of Living Space. Separate Living, Dining Room, Family Rm W/ Wood Fireplace & Kitchen Walkout To Private Deck. Basement With Walk-In Shower. Finished Basement. Easy Access To Highways, Go Transit, Schools, Parks, French Immersion School, Shopping. (id:61215)
739k - 25 Peel Centre Drive
Brampton, Ontario
Incredible opportunity to own a well-established Galitos in one of Canadas busiest malls - Bramalea City Centre. This is the first unit at the entrance of the food court, giving it unmatched visibility and constant foot traffic all day long. Surrounded by major anchor tenants, national brands, and hundreds of retail stores, this 416 sq. ft space comes with an additional 68 sq. ft of private storage totalling 484 sq. ft of space. Turnkey operation with full equipment, existing customer base, and strong daily sales. Perfect for experienced operators or new entrepreneurs looking to tap into a high-volume, high-traffic environment. The food court is a magnet for shoppers, office workers, students, and families creating a steady stream of hungry customers 7 days a week. This location offers brand power, location strength, and serious growth potential. Step into a proven concept with built-in demand and franchise support. (id:61215)
202 - 8 Main Street
Brampton, Ontario
Welcome to 8 Main Street South, this bachelor apartment is situated in Downtown Brampton's Excellent Location! Beautiful Laminate Flooring Throughout with Arched Windows and an Open Concept Floor Plan. Walking Distance to Many Local Amenities, Shopping, Transit And Major Highways. There is always something going on at Downtown Garden Square, Catch A Show At Rose Theatre, or take a stroll through Gage Park and a skate during winter months! Please note there is no available parking in this building. (id:61215)
117 - 48 C Line
Orangeville, Ontario
Stunning Corner Lot Detached Home | 3 Bed | 2.5 Bath | 2332 Sq Ft | Built in 2017. Welcome to this beautiful detached corner lot home in the heart of Orangeville, offering 2332 sq ft of elegant living space (as per MPAC). Built in 2017, POTL FEE $172 this bright and spacious 3 bedroom, 2.5 Bathroom home is located in one of the town's most desirable neighborhood. Step into a generously sized family room featuring hardwood floors, soaring ceilings, and large windows that flood the space with natural light. The modern kitchen boasts stainless steel appliances, a dedicated breakfast area, and double sliding doors leading to a private backyard - perfect for family gatherings and outdoor entertaining. (id:61215)
7645 16th Side Road
King, Ontario
Welcome To Exquisite & Private, Gated Custom Built beautiful Estate Property, Set On The Majestic Rolling Hills 12+Acres Land In Holly Park, King City, CONVENIENT LOCATION- 30 MIN TO AIRPORT, 50 MIN TO DOWNTOWN. Pride Of Ownership And Meticulous Attention To Detail Are Evident Throughout. Custom Designed Open Concept Layout & Luxurious Finishes Through This Amazing Bungalow W/Over 8400+ Sq Ft Of luxury Living Space (Main Floor + Fin.Basement) Featuring Exceptional Craftmanship And Upgrades For The Most Sophisticate Buyer. High Quality Build Feat. Nature At Your Door Step, Backyard W/Ingr. Salt Water Pool, Private Oasis, Hot Tub, Entertainers Dream, Peace, Privacy, Pride Of Ownership And Greatness!!! Constructed With The Highest Quality Materials, The Electric Stylish Video-Monitored Gates Open The Drive Along Through Mature Tree Lined Driveway, Grand Foyer & Great Room W/Coffered 18Ft Ceiling, master BR 15ft , the rest 11ft.Pot Lights Through Out, Crown Molding, Games Rm, Exercise Rm With Sauna, Theater, Billiards Rm, Bar & Wine Cellar, Nanny's Suite, Oversize 3.5 car + lift in car garage, Fiberoptic Internet Connection, State of the art 2 GEOTHERMAL SYSTEMS WITH 4 TONS 2-STAGE VERTICAL TRANQUILITY GEOTHERMAL HEAT PUMPS very economical system for your heating and cooling. The only utilities you have to pay for this house is Hydro. Taxes Are A Reflection Of Being Under The Managed Forest Rebate Program, New Proposed Hwy Will Be 5 min To This Property ! **EXTRAS** Refer To Feature List For Extensive List Of Upgrades And Extras And Information On Additional Rooms . There Are Just Too Many High End Features To Mention! Please Enjoy The Video Tour To See Everything This Home Has To Offer! (id:61215)
237 Ontario Street
Toronto, Ontario
Stunning Home Where Urban Modern Living & Sophistication Meets The Toronto Downtown Young Professional Lifestyle! This Home Offers An Open Concept Living Space, Contemporary Bathrooms, Spacious Modern Kitchen, Glass Panel Staircase & Private Backyard Oasis. Located In The Downtown Core Of Toronto Where The Eaton Centre, Ttc, Distillery, Entertainment & Financial District Are Just Min Away! (id:61215)
1002 - 399 Adelaide Street
Toronto, Ontario
Welcome to Suite 1002, a stylish 2-bedroom loft at Lofts 399, located in the heart of Torontos vibrant King West neighborhood. Inside, you'll find impressive 12-foot exposed concrete ceilings and floor-to-ceiling windows. The unit features numerous upgrades, Fresh painting, The open-concept living and dining area is ideal for entertaining, and upgraded stainless steel appliances such as a Brand New French door fridge , Gas-stove and Dishwasher. Enjoy a private balcony with south-facing viewsfor relaxation. Lofts 399 is ideally situated in King West, surrounded by an array of restaurants, cafes, boutiques, and art galleries. This lively area also offers some of Torontos best nightlife and entertainment venues, including theatres and live music spaces. For outdoor enthusiasts, nearby parks like Clarence Square Park provide tranquil green spaces. With a Walk Score of 98 and a Transit Score of 100, this location ensures unparalleled convenience for professionals and urban dwellers alike. Don't miss the opportunity to own this stylish loft in one of Torontos most sought-after neighborhoods! (id:61215)
1548 Henderson Street
Thorold, Ontario
When opportunity knocks, open the door. 1548 Henderson is a developers play ground. The vaule is in the land but the house could be saved or removed. The house needs some TLC, but offers 3 bedrooms and 1 bath, a nice size kitchen and living room. The rough site plan shows a semi and 3 townhouses attached. City has attached some condtions to be met before permit can be issued. (id:61215)
9 Indiana Avenue
Wasaga Beach, Ontario
Imagine a quiet, peaceful life in Park Place, a leased land Adult Community in Wasaga Beach. A short drive to the world's longest freshwater beach; golfing; trail systems, shopping, restaurants and more! This beautiful Tobermory model is a popular floorplan that offers 1316 sqft of living space. Driveway was just repaved which adds a nice front curb appeal. Offering a large entryway which features inside access to the attached garage. Enjoy the cathedral ceilings that welcome you into the heart of the home. The living/family room beside the kitchen/dining area gives family gatherings enough space for everyone to be together. The main body of the house (Kitchen/dining/living room & hall) have been freshly painted with a neutral colour. Ensuite laundry is conveniently located near the kitchen. The Primary Bedroom Suite features a large Walk-in closet, and a 4-piece ensuite. The second bedroom has a walkout to the backyard which is awaiting your personal touch. Park Place is a gated adult (age 55+) community on 115 acres of forest & fields, water & wilderness in Wasaga Beach. Amenities are abundant for the residents in this community which include a 12,000 sq. ft. recreation complex, indoor saltwater pool, games rooms, library, gym, wood working shop, billiards, library, fitness center, horseshoes, bocce ball, shuffleboard, as well as many organized clubs, events & activities! Here is the break down of fees for prospective tenants. Landlease/Rent ($800.00) + Property Tax Site ($37.84) & Structure ($134.24.) = $972.08/month (*Plus Water/Sewer: Billed Quarterly) . Come and see what this friendly, vibrant 55+ community has to offer! (id:61215)

