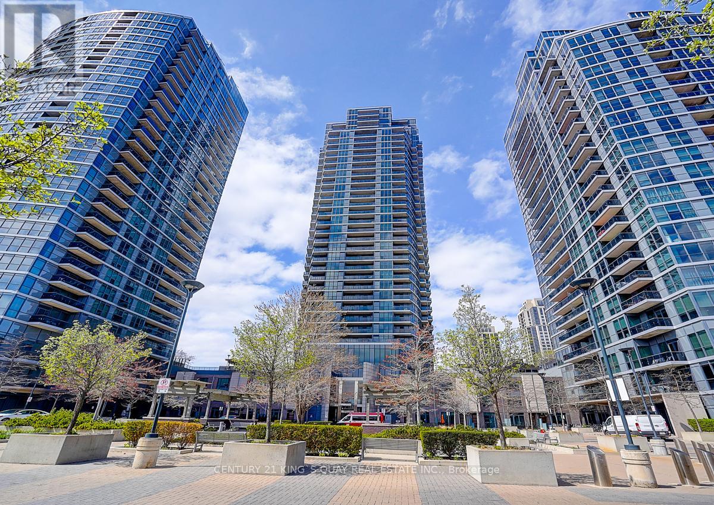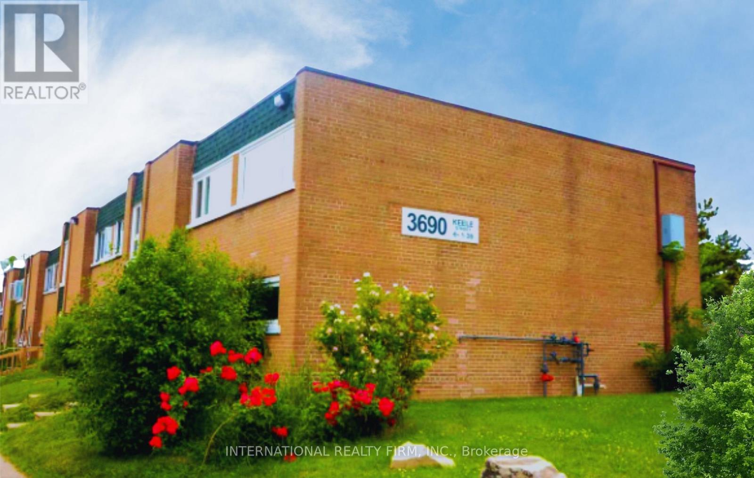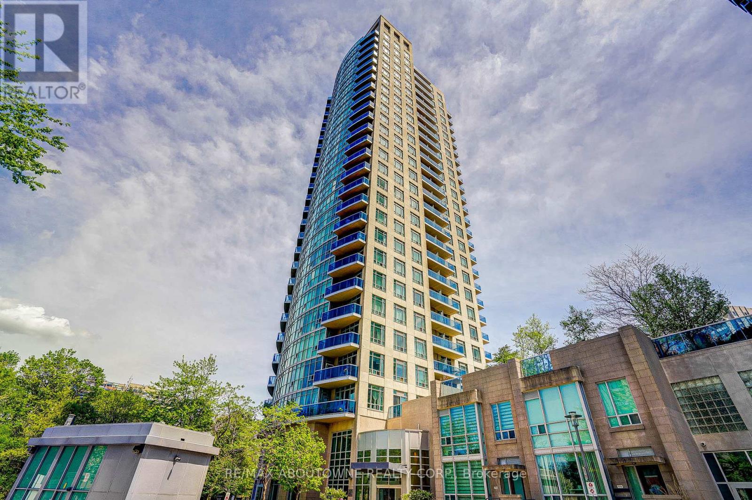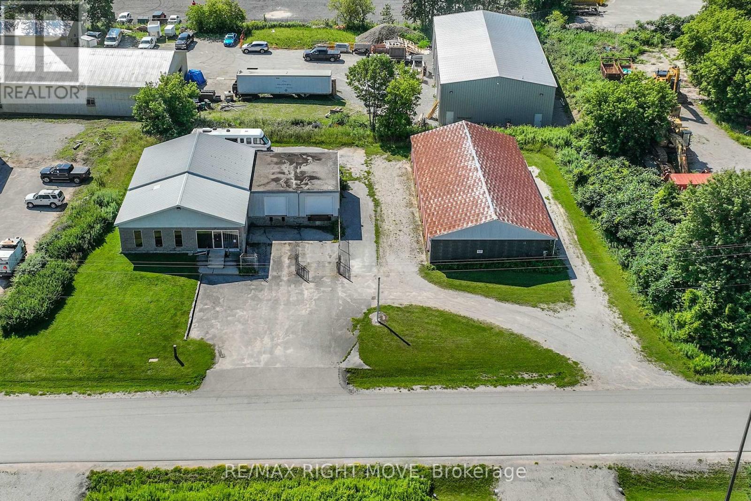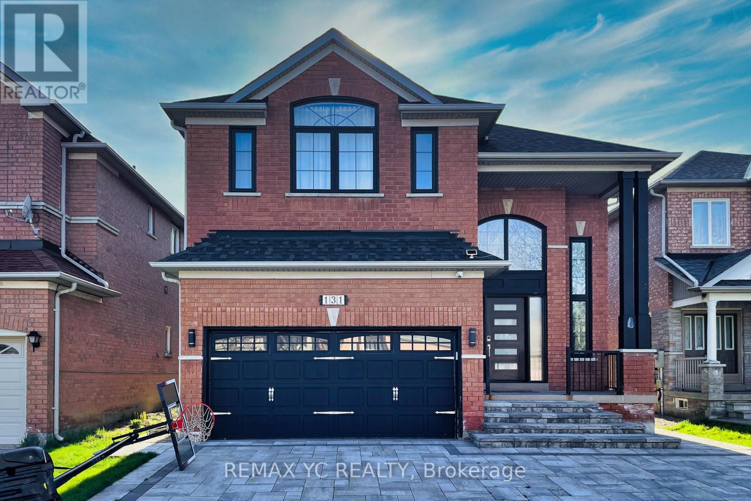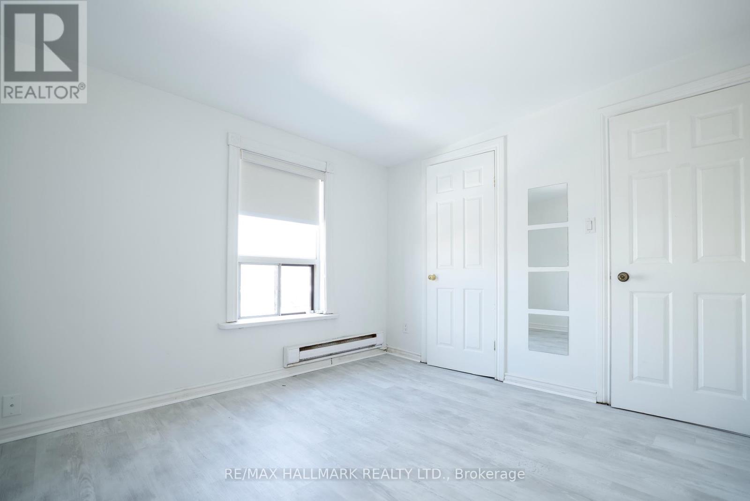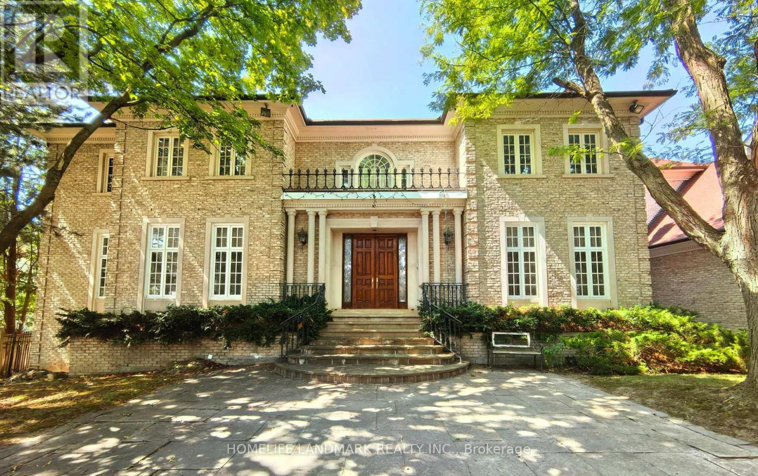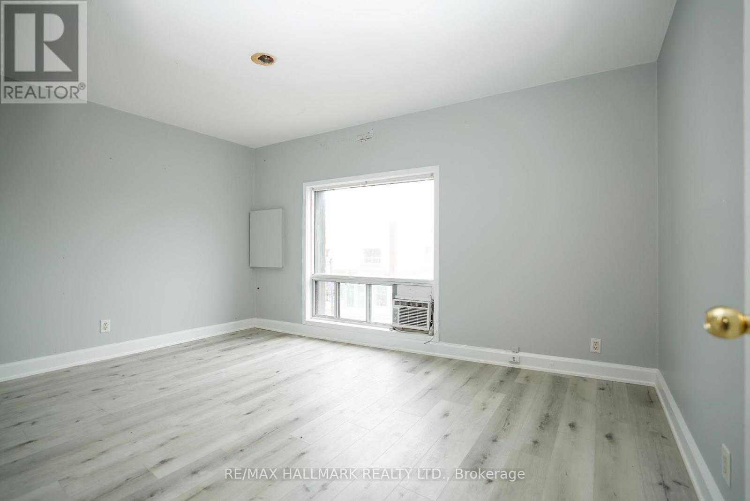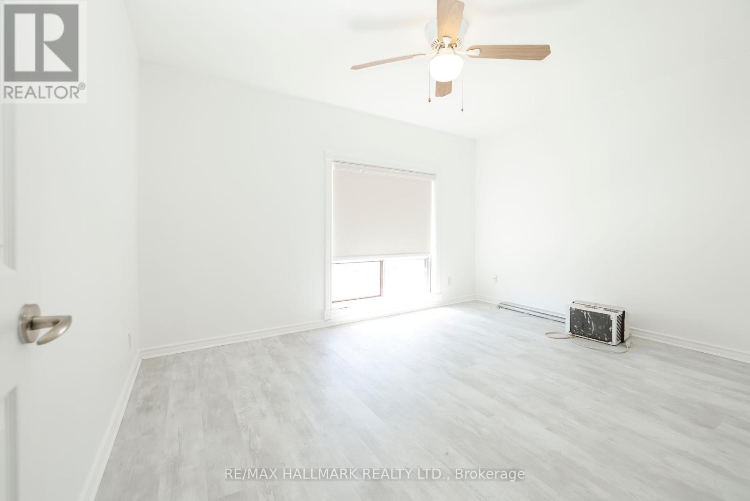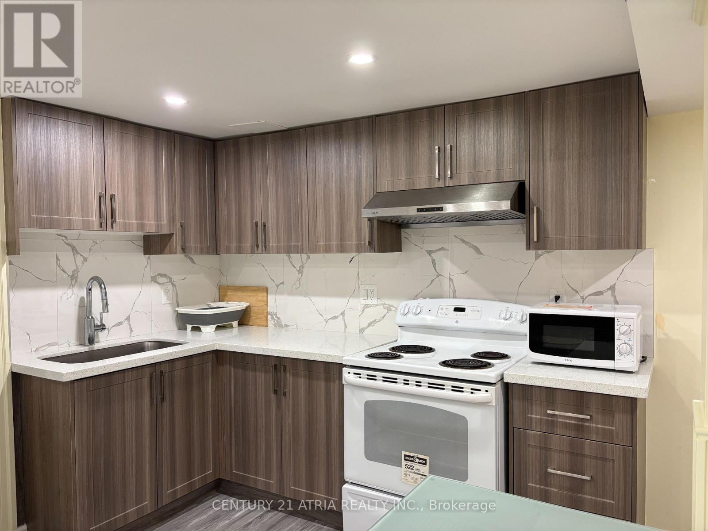Team Finora | Dan Kate and Jodie Finora | Niagara's Top Realtors | ReMax Niagara Realty Ltd.
Listings
3505 - 5 Valhalla Inn Road
Toronto, Ontario
Stunning Penthouse Condo and spacious 1-bedroom penthouse condo features a large den with a sliding door, perfect for a second room or home office. Enjoy a walk-in closet, separate closet, and in-suite laundry. Building amenities include a 24-hour concierge, swimming pool, whirlpool, sauna, gym, party room, landscaped terrace with BBQs, movie theatre, kids' room, and guest suites. Conveniently located near TTC, grocery stores, and major highways. (id:61215)
26 - 3690 Keele Street
Toronto, Ontario
Fabulous 3-bedroom corner-unit condo townhouse in a prime central Toronto location! Steps to the subway, close to schools, York University, and just minutes to Hwy 401 & 407, this home offers exceptional convenience for families, students, and commuters. Bright and spacious, it features hardwood floors throughout, a large master bedroom with his and her closets, and a finished basement for added living space. The kitchen includes ceramic flooring, and the private fenced patio is perfect for outdoor enjoyment. Additional highlights include central air conditioning, ensuite laundry, and one exclusive underground parking space. This unique corner unit combines comfort, functionality, and an unbeatable location close to York University and all that central Toronto has to offer. Perfect for families or investors alike! ALL OFFERS WILL BE CONSIDERED. FLEXIBLE CLOSING DATE. (id:61215)
2705 - 90 Absolute Avenue
Mississauga, Ontario
Welcome to this classically elegant penthouse located in the iconic Absolute Condos. This spacious 2+1 bedroom suite features soaring 10-foot ceilings, crown mouldings, and stylish vinyl flooring throughout. The versatile den, enclosed with French doors, can easily serve as a third bedroom or a home office. The modern kitchen is equipped with granite countertops and stainless steel appliances, while the primary bedroom offers a luxurious five-piece ensuite and a walk-in closet. Both bathrooms are finished with marble floors and glass-enclosed showers for a touch of sophistication. Step out onto the expansive balcony accessible from two walkouts and enjoy breathtaking southwest views of the lake and downtown Mississauga. This unit includes one parking space, one locker, and access to premium amenities such as indoor and outdoor pools, a fully equipped gym, and more. An excellent opportunity for first-time homebuyers or investors. If you're seeking generous space with a lower down payment in a luxurious yet practical layout, this is the one. A must-see! (id:61215)
103 Ivy Lane
Orillia, Ontario
******MUST SEE VIRTUAL TOUR!!! *********Island Discover your own slice of paradise on a beautiful Lake Simcoe, boasting over 70 feet of prime waterfront with moonlit, ocean-like view. Located on famed trent Severn Watery, you boat anywhere in the world from your own dock. Well maintained home offers: *3 comfortable bdrms *laundry* septic *drilled well w/filtration system.* propane FP & in-floor radiant heating for year-round comfort *Huge 70' dock with *deep water - perfect for swimming, boating or playing with your dog. Ideal for windsurfers/catamaran lovers. * tin boat with 20HP mercury motor (1 yr) incl. in sale * The property offers exceptional privacy while being part of a welcoming island community of 51 lots.The current owner lives here full time, enjoying the tranquil setting & stunning views. Whether you're seeking a year-round residence or seasonal retreat, this property offers the perfect blend. (id:61215)
41 Jamieson Drive
Oro-Medonte, Ontario
Located in the Forest Home Industrial Park in Oro-Medonte with excellent highway access, this versatile ED-zoned commercial property offers endless possibilities from light industrial manufacturing to contractor supply outlets, equipment sales, and more. The main building features a reception area, two offices, two bathrooms, a lunchroom, and a large open workspace with a loading dock and dock leveler for efficient deliveries. Adding exceptional value, a fully rented 16-unit storage facility (10x20 each) provides steady below-market rental income with room for growth. Ideal for business operations or as a prime investment, this property delivers location, functionality, and income potential in one outstanding package. (id:61215)
Bsmt - 131 Silver Linden Drive
Richmond Hill, Ontario
Bright & Spacious 2 Bedroom Basement Apartment for Rent Newly Renovated! Experience modern living in this beautifully renovated basement unit featuring 2 bedrooms and 1 washroom. With approximately 1,000 sq. ft. of living space, this bright and inviting unit is perfect for families or young professionals. Highlights include: Brand-new renovations throughout move-in ready condition Separate walk-out entrance for added privacy 1 outdoor parking space included Located near shopping centres, top-rated schools, parks, restaurants, and offering easy access to Hwy 7 & 407 Enjoy comfort, convenience, and style all in one place. A must-see unit! (id:61215)
3 - 37 Holland Street W
Bradford West Gwillimbury, Ontario
Stunning, newly renovated 2-bed apartment above a store in a quiet Bradford neighborhood! Spotless & spacious with 1 bath, private parking & all utilities included. Move-in readyperfect blend of comfort, style & convenience! (id:61215)
42 Maryvale Crescent
Richmond Hill, Ontario
Over 10,000 Sq. Ft. of Luxurious Living Space on Ravine Lot!This magnificent estate boasts 5 bedrooms, 9 bathrooms, and a 4-car garage. The gourmet kitchen overlooks the indoor heated pool and opens to a balcony with sweeping views of the private garden and tennis court. Enjoy an array of resort-style amenities, including a jacuzzi, sauna, hot tub, exercise room, media room, games room, and expansive recreational areas. Designed for grand entertaining and ultimate comfort. Over $10M home on the same streetdont miss this rare opportunity! (id:61215)
1 - 37 Holland Street
Bradford West Gwillimbury, Ontario
Stunning, newly renovated 2-bed apartment above a store in a quiet Bradford neighborhood! Spotless & spacious with 1 bath, private parking & all utilities included. Move-in ready. perfect blend of comfort, style & convenience! (id:61215)
2 - 37 Holland Street W
Bradford West Gwillimbury, Ontario
Stunning, newly renovated 2-bed apartment above a store in a quiet Bradford neighborhood! Spotless & spacious with 1 bath, private parking & all utilities included. Move-in readyperfect blend of comfort, style & convenience! (id:61215)
Bsmt - 53 Forbes Crescent
Markham, Ontario
Basement ONLY! Move Into Newly Renovated Separate Entrance 2 Br Basement In The High Demand Milliken Mills East Community. Situated on a quiet, family-friendly street. Functional Layout, Open Concept Living/Dining Area. Modern Kitchen With Quartz Countertop & Newly Kitchen Appliances. Bsmt has its own Washer & Dryer. 2 Large Brs W/ Newly Laminate Floor, Mirrored Closet & Window. Newly Upgraded 3Pc Bathroom, Steps To Public Transit, Park, Grocery, Restaurants, School And Other Amenities. Must See! (id:61215)
301 - 40 Harding Boulevard W
Richmond Hill, Ontario
Stunning Newly Renovated Unit In The Fabulous Dynasty Building. Luxurious New Hardwood Flooring Throughout W/ Huge Solarium Leading To A Giant Private Balcony Overlooking Scenic Green Space. Large 1346 sqft of living space + Large Balcony! This Unit Includes 2 Bedrooms, 2 Full Baths, Lots of Natural Light, Oversized Laundry Room W/ Tons of Storage, Beautiful Kitchen, Spacious Solarium which can be Converted to a 3rd Bedroom and One Owned Parking Spot. Excellent Location, Within Easy Walking Distance To The Library, Wave Pool, A Park, And Local Restaurants! (id:61215)

