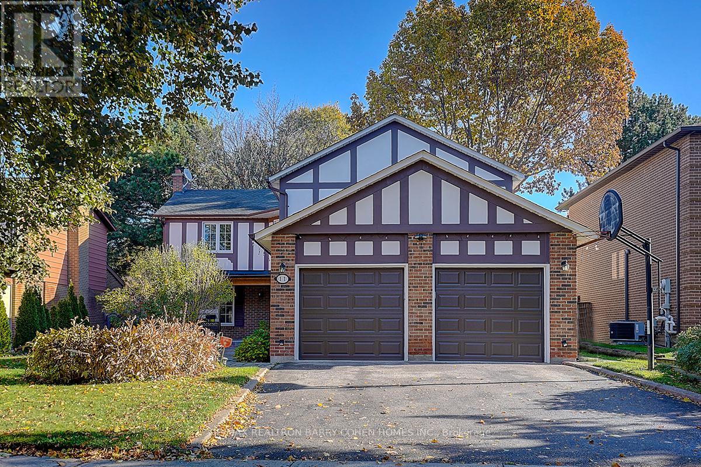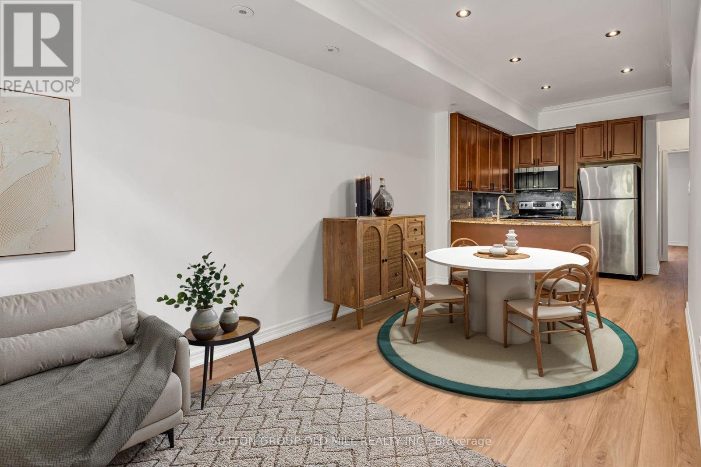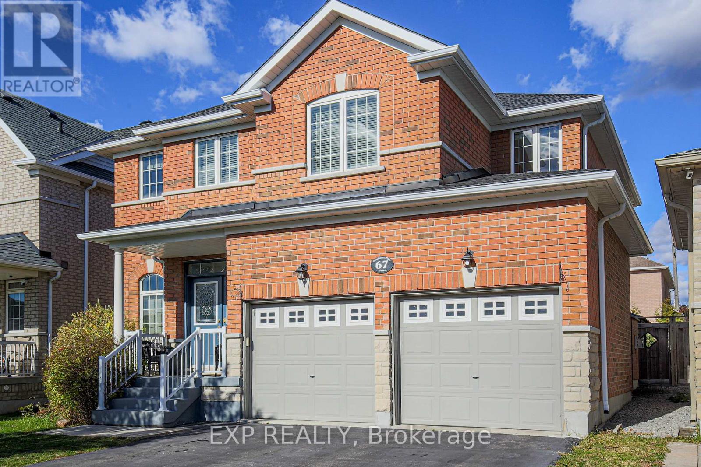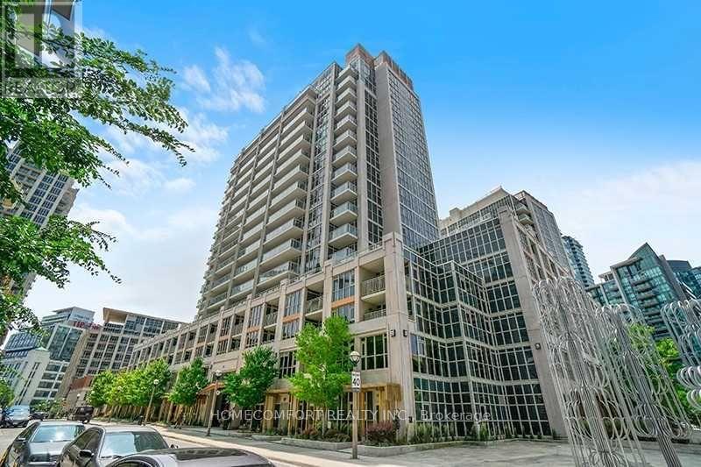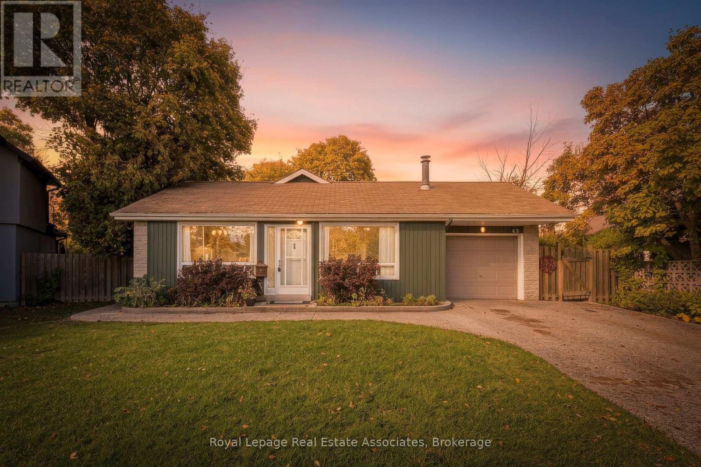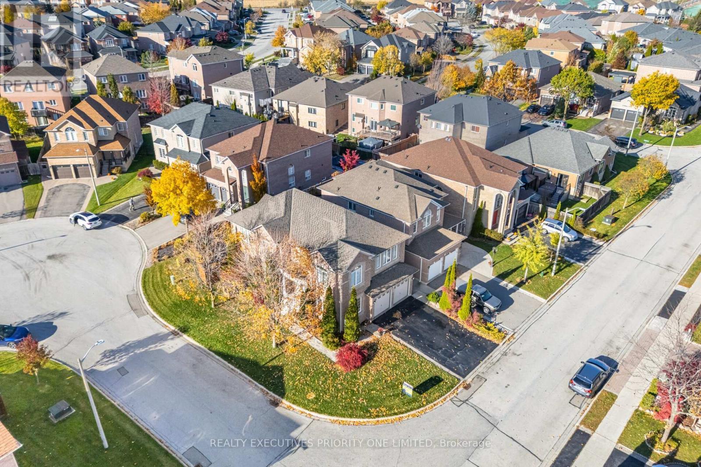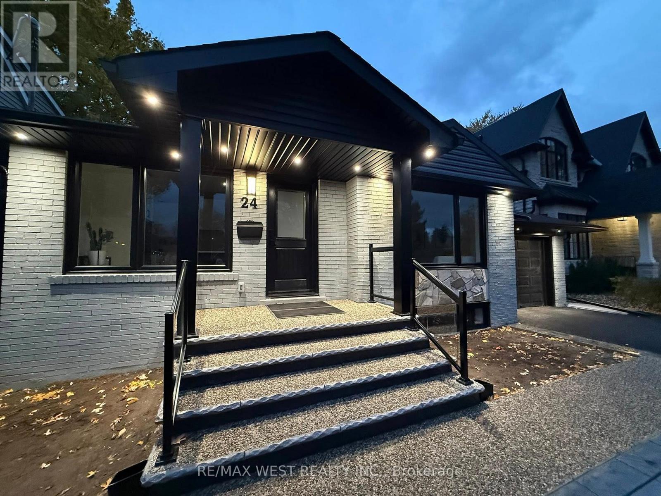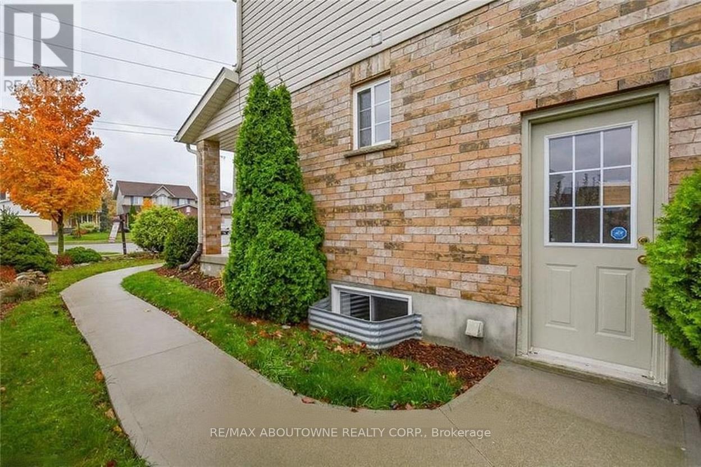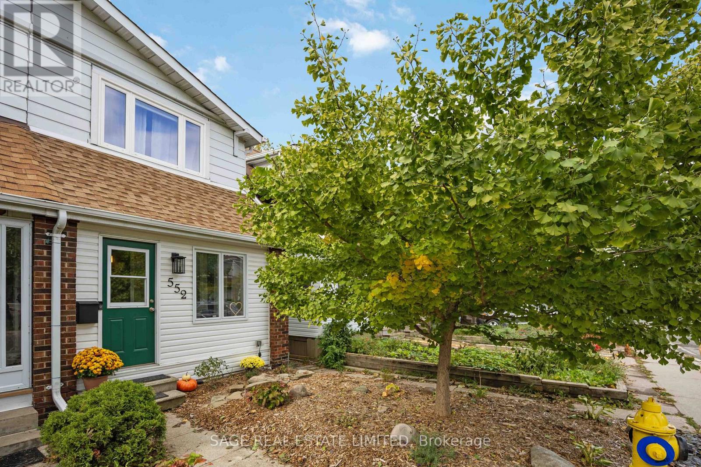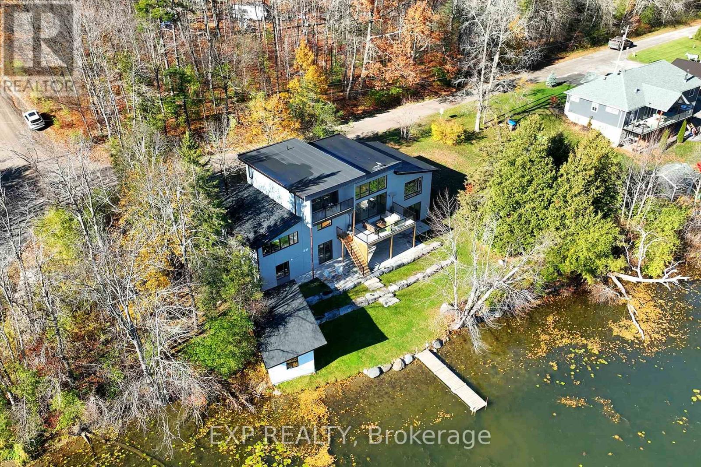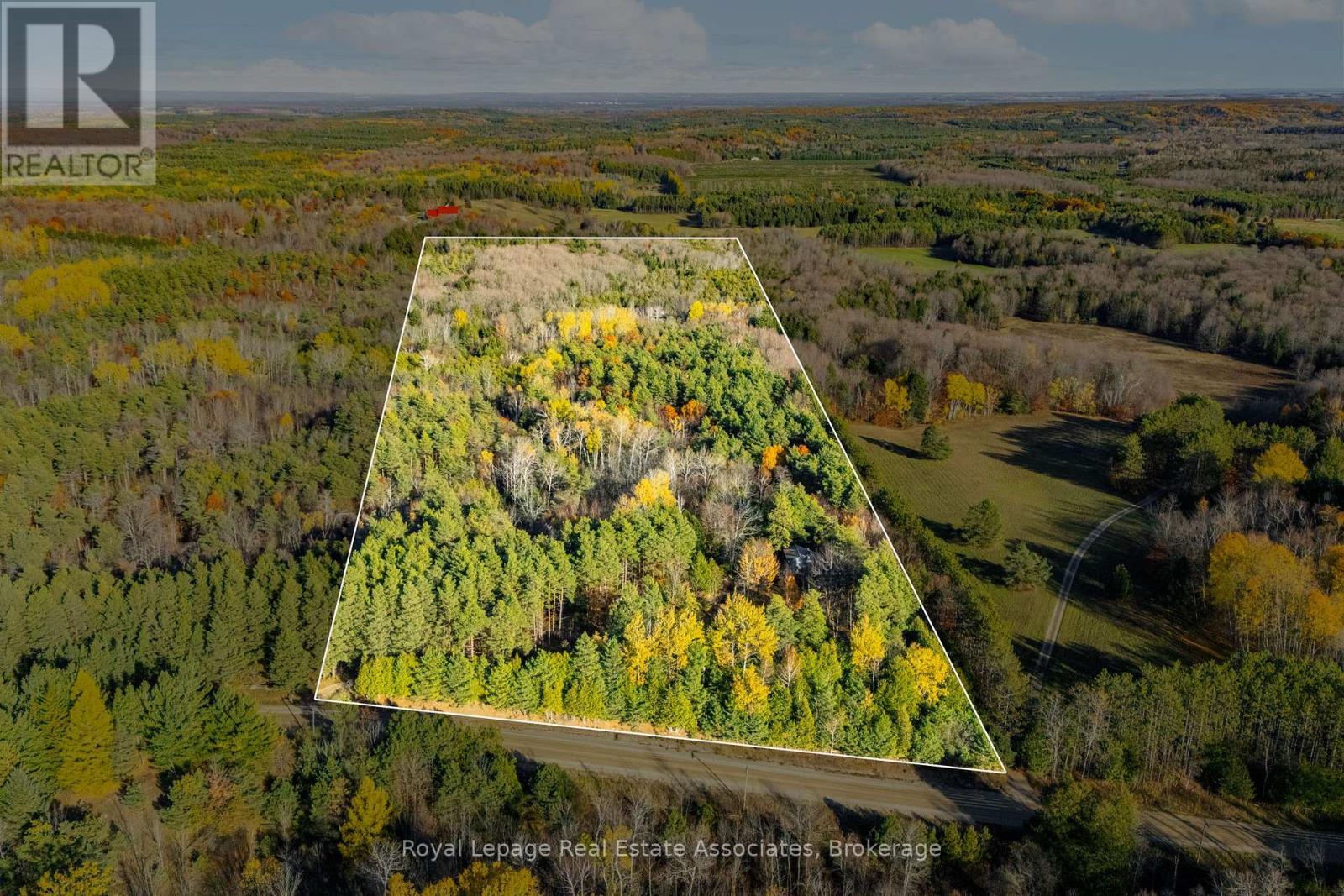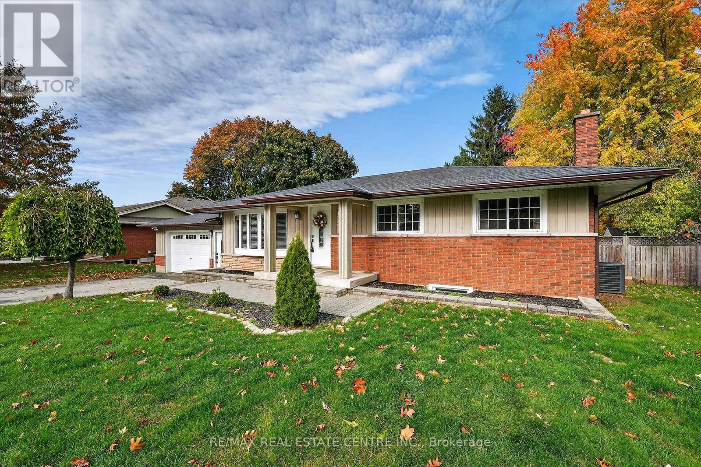Team Finora | Dan Kate and Jodie Finora | Niagara's Top Realtors | ReMax Niagara Realty Ltd.
Listings
11 Elkpath Avenue
Toronto, Ontario
Stunning fully renovated & well-maintained home on a quiet street in the prestigious St. Andrew-Windfields (C12).Updated with timeless design and modern comfort, this residence offers a warm and elegant living environment with high-quality finishes throughout.The inviting main floor features a bright formal living room, a private home office/library, and a spacious dining/breakfast area highlighted by designer George Nelson for Herman Miller lighting. The modern chef's kitchen is appointed with a built-in Miele refrigerator, Thermador steam oven, wall oven, gas cooktop & dishwasher, and a Fotile range hood, all newly installed in 2022 and exceptionally well maintained. The main-floor laundry room (washer & dryer 2022) includes a custom pet wash station, adding everyday convenience for families and pet owners.The cozy family room walks out to a beautifully updated backyard with a custom patio, fresh lawn, and new fencing (all 2022), creating the perfect setting for outdoor meals, gatherings, and quiet enjoyment.Engineered hardwood flooring throughout (2022), along with a main entrance door (2022)and custom staircase (2022), enhance the home's cohesive and elegant aesthetic.The second floor offers 4 spacious bedrooms and 3 bathrooms, including 2 bedrooms with private ensuites.The finished basement provides excellent additional living space, featuring a large recreation room, wet bar, and a generous 4-piece bathroom-perfect for entertainment, guests, or extended family. Roof (2022), Water Softner (2022), Sprinkle (2022) , Most Windows (~6 years), Garage Door (2025).Situated in one of Toronto's most sought-after neighbourhoods-minutes to transit, parks, shops, and top-ranking schools including Dunlace PS, Windfields MS, York Mills CI, and premier private schools. Move-in ready. A rare offering in a prime location. Motivated seller. (id:61215)
29 - 78 Carr Street
Toronto, Ontario
Welcome Home To This Stylish NYC-Inspired Townhome, Perfectly Situated In The Vibrant Alexandra Park/Queen West Enclave. Step Into A Luminous Open-Concept Main Level, Thoughtfully Updated With New Flooring, A Modern Bathroom Featuring Heated Floors, And A Freshly Painted Interior. The Space Is Anchored By Rich Laminate Floors And Soaring 9-Ft Smooth Ceilings With Designer Pot Lights, Creating A Contemporary Yet Inviting Atmosphere.The Versatile Bedroom/Den Offers Flexibility To Suit Your Lifestyle-Whether You Need A Spacious Bedroom, A Dedicated Home Office, Or Additional Storage. Natural Light Floods Every Corner, Accentuating The Home's Crisp Finishes And Thoughtfully Designed Layout.With Direct Access To Queen West's Best Restaurants, Boutiques, Cafes, And Transit, This Townhome Delivers The Quintessential Downtown Lifestyle-Stylish, Effortless, And Undeniably Urban. (id:61215)
67 Pineforest Place
Markham, Ontario
Welcome to this stunning and value-packed detached home located in the highly sought-after Wismer Community. This spacious 4+1 bedroom residence features a two-car garage and is situated on a quiet, kid-friendly street with no sidewalks, offering both safety and tranquility. This beautifully maintained home with the Original Owner boasts 9-foot ceilings, fresh paint throughout the first and second floors, and elegant hardwood flooring. The modern kitchen is equipped with quartz countertops, a stylish backsplash, and a convenient eating island, perfect for family gatherings and entertaining. The professionally finished basement includes a bedroom with an en-suite bathroom, providing additional space for guests or family members. The backyard is meticulously landscaped with interlock patio stones and a charming gazebo set, creating an ideal environment for outdoor relaxation and social occasions.Located within the top-ranking Bur Oak Secondary School zone (ranked 11th among 746 schools), this home offers excellent educational opportunities. Recent upgrades include a new roof (2023), quartz kitchen countertops (2024), the addition of a gazebo (2024), and hardwood flooring on the second floor (2025).With quick access to Highways 407 and 404, this property presents an exceptional opportunity for comfortable family living in a highly desirable community. Don't miss out on this fantastic home! Close to Markville Mall, Centennial GO, TTC accesible, Angus Glen Community Centre (id:61215)
2041 - 38 Grand Magazine Street
Toronto, Ontario
Move-in ready, freshly painted corner suite with bright southwest exposure and breathtaking views of Lake Ontario. Spacious split 2-bedroom, 2-bath layout with 2 balconies - quiet, sun-filled, and perfect for relaxation.Stainless steel appliances.Ensuite laundry.Excellent building amenities: pool, gym, concierge, Includes one P1 parking spot conveniently located next to the elevator entrance, plus one locker.Prime location across from Coronation Park and just steps to Loblaws, waterfront trails, TTC, restaurants, and vibrant King West. (id:61215)
63 Bow River Crescent
Mississauga, Ontario
Rare Opportunity to own on highly sought after street!! Charming SE facing, Sun-filled Bungalow with Private Bkyd Oasis! Welcome to this beautifully maintained 3 bdrm, 2 bath home, offering comfort, character, and a wonderful sense of privacy. Nestled on a generous pie shaped lot in a sought-after village within the city, this home perfectly blends small town charm with modern convenience. A warm welcome awaits you with a beautiful decorative stone wall bordering the front hall, kitchen and Liv Rm. Kitchen opening to the dining area, boasts a movable island, S/S appl, and a stylish coffee station, making it ideal for both everyday living and entertaining. The bright solarium/mudroom, located off the kitchen, doubles as a second front entrance and walks out to the expansive private deck and inviting hot tub, creating seamless indoor-outdoor flow. Large great room is perfect for family nights and entertaining, while gorgeous hardwood floors throughout the main floor add warmth and timeless appeal. King Size Primary Bdrm featuring hdwd flrs, custom storage/closet cabinetry, o/looking the bkyd. Large main bath with soaker tub, shower, vanity with plenty of storage and LAUNDRY CHUTE! Generous 2nd bdrm on main flr. The finished basement offers impressive extra space with a rec room featuring a wood-burning stove, bar, pool table, gaming area, third bdrm, and a secret hidden den/office. A 2nd full bath, generous laundry room, and ample storage complete this versatile lower level.Outside, the fully fenced backyard is your private retreat, complete with a deck, hot tub, fire pit and mature trees - the perfect setting for year-round enjoyment. Ideally located close to schools, parks, trails, restaurants, shops, & all amenities, with quick 4 min access to Hwy 401 & GO Train. This exceptional bungalow truly offers the best of both worlds - peaceful village living within city limits, with space, comfort, and convenience at every turn. 4 car parking in driveway. Single car garage (id:61215)
56 Regency View Heights
Vaughan, Ontario
5 Reasons Why You Will Love This Home: 1) A detached two-storey home located in Maple, perfectly positioned on a premium corner lot adjacent to a quiet cul-de-sac 2) Spacious primary bedroom complete with a 4-piece ensuite, bright windows and a walk-in closet for ample storage 3) Step into a Renovated kitchen featuring quartz countertops, pot lights, classic crown moulding, porcelain flooring and stainless steel appliances 4) Features a double car garage complemented by a generously sized driveway with parking for four vehicles 5) Enjoy unbeatable convenience with nearby access to schools, parks, highways, GO transit at Maple and King, plus Vaughan Mills, Canada's Wonderland and Cortellucci Vaughan Hospital just minutes away. (id:61215)
24 Appledale Road
Toronto, Ontario
Absolutely Stunning Home in Prime Princess Rosethorn! Step into your dream home, completely rebuilt with premium materials, quality craftsmanship and modern design throughout. This property was gutted wall-to-wall in 2025 and has been meticulously upgraded for comfort, efficiency, and style. Truly move-in ready with every detail thoughtfully finished. Key Features & Upgrades :Entire electrical system replaced with a 200 Amp service + EV charging outlet in garage New HVAC system, including all ductwork, high-efficiency furnace & central A/C Fully updated plumbing system throughout Basement exterior walls spray-foam insulated for superior comfort and energy efficiency Basement ceiling finished with two layers of fire-rated drywall + sound insulation for added safety and quiet New backflow valve installed on main drain All new exterior windows & doors for enhanced insulation and modern appeal New interior doors, trims & baseboards create a clean, contemporary look Two designer kitchens with brand-new appliances Two beautifully renovated bathrooms with modern finishes Two laundry areas-one on each level-for convenience and flexibility New flooring throughout New soffits, gutters, downspouts & siding for a fresh, maintenance-free exterior New front porch & stairs adding charm and curb presence New concrete walkway wrapping the home + newly paved driveway Garage door converted to a motorized system for easy access Every corner of this home reflects thoughtful planning and premium upgrades-simply move in and enjoy years of low-maintenance, stylish living in one of Etobicoke's most sought-after neighbourhoods. (id:61215)
7 Clairfields Drive W
Guelph, Ontario
Available December 1st! Bright and spacious one bedroom legal basement apartment with separate entrance and one parking, located in Guelph's highly sought-after south end. Enjoy unbeatable convenience-just steps from schools, bus stops, supermarkets, restaurants, and a movie theatre, with quick access to Highway 401 for easy commuting. Well-maintained and situated in a quiet, family-friendly neighborhood. Book your showing today. (id:61215)
552 Victoria Park Avenue
Toronto, Ontario
A walk in the park. This 3 bedroom, 2 bath semi has been beautifully renovated while preserving its century-home soul, with all the warmth and character you crave. Think original wood casings and trim, oak doors with vintage hardware, glass knobs, and sunlit rooms that feel instantly like home. Your storybook covered front porch leads you into the wide open living and dining rooms. The modern and spacious kitchen with a dual-fuel, dual-oven/range and quartz countertops is perfect for cooks and gatherers alike, flowing to a landscaped backyard with laneway parking. Not to be forgotten, the versatile rear addition gets all the glory, illuminated by its skylight, proving even practical spaces can have main character energy. Upstairs you have three full bedrooms with surprisingly deep closets and a magazine worthy, beautifully renovated bathroom featuring timeless finishes, elegant tile, heated floors and thoughtful design details throughout. The property has been lovingly updated, from the upgraded electrical panel (2023) with 220/240v EV charger, fresh paint, lighting, and fully fenced back garden. Set in a friendly, walkable pocket steps to Kingston Rd., Village Shops, parks like Blantyre, Bob Acton, and Glen Stewart Ravine to name a few, top-rated schools like the beloved Adam Beck Public School, GO/TTC, and Woodbine Beach. This is the kind of home and community people rarely want to leave. (id:61215)
1 - 190 Ingham Road
Alnwick/haldimand, Ontario
Stunning custom-built lakefront home with 175 ft of private shoreline surrounded by mature trees. The master bedroom loft with a walkout to a balcony with breathtaking lake views and a luxurious ensuite. The main floor with 10 to 16 ft ceilings, a spacious open-concept layout, large windows for natural light, and a walkout to a terrace overlooking the lake. The elegant foyer features built-in closets on both sides, modern kitchen includes a cozy built-in breakfast area and unique architectural design. The walk-out basement offers 9 ft ceilings, two bedrooms with ensuites, and access to a lake view terrace from both the bedrooms and the recreation room. A separate side entrance leads to a private "man cave" with a kitchenette and 3-piece bath - perfect for guests or hobbies. Enjoy a lakeside sauna with a sitting and relaxation area, a garage with large windows, and a mudroom with built-in closets and a convenient dog spa for post-walk cleanups. Heated bathroom floors. House is built using the ICF construction method for superior efficiency and durability, this home also includes a central backup generator and a heat pump system. (id:61215)
758129 2nd Line E
Mulmur, Ontario
Escape to your private 25-acre retreat in the heart of Mulmur. This mid century chalet-style home is perched high above the Pine River Valley, offering stunning views, gorgeous sunsets, and complete privacy. Featuring 4 bedrooms and 3 updated baths, the bright open-concept layout showcases vaulted cedar ceilings, maple floors, and a striking wood-burning brick fireplace. The custom maple kitchen includes granite countertops, a centre island, and a walkout to the wrap-around deck (2024) overlooking the heated pool and landscaped grounds. Upstairs, the loft provides the perfect home office or guest space, while the lower level offers a cozy family room for year-round comfort. Enjoy miles of groomed trails, a natural stream, a pond with waterfall, and a tranquil setting surrounded by a diverse forest of Ancient Maple Leaf, Hemlocks, Beech and Birch trees. Just minutes to the Village of Creemore and Mansfield Ski Club - and only 80 minutes to Toronto. A truly special property for full-time living or a four-season country retreat. Extras: Geothermal cooling, Roof is 10 years old, 5 year old well, fibre optics internet available (id:61215)
23 Pinewood Avenue
Grimsby, Ontario
Gorgeous, immaculately maintained, move-in-ready, spacious, 3 bedroom, 2 bathroom detached bungalow, located in desirable Old Grimsby, in a family friendly neighborhood on a quiet cul-de-sac. Walk out from sliding doors of the large family room with fireplace or walk up a few stairs to a beautifully updated modern open concept kitchen leading out from patio doors to a huge fenced in backyard oasis great for entertaining and relaxation - this beautiful private backyard has all you could wish for, boasting a fibreglass inground salt water pool with retractable cover, concrete deck around the pool, hot tub with retractable cover & firepit area. Large spacious kitchen features quartz countertops, stainless steel appliances, eat-in breakfast area, bar/wine fridge, gas stove, lots of cupboard space and open concept to a bright living room with fireplace. Primary bedroom has a 4 piece en-suite walkthrough bathroom. Lower level is perfect for guests or in-law suite with its own kitchen, living room, large bedroom, 4 piece bathroom, laundry room and storage areas. This home combines both comfort and convenience. Roof (July 2024); Inground pool (May 2023); Concrete deck around the pool (May 2024); Heater installed (Sept. 2025); Main Floor Fridge (summer 2023). Minutes to parks, schools, shopping, restaurants & all amenities. A great place to live, located close to major highways. (id:61215)

