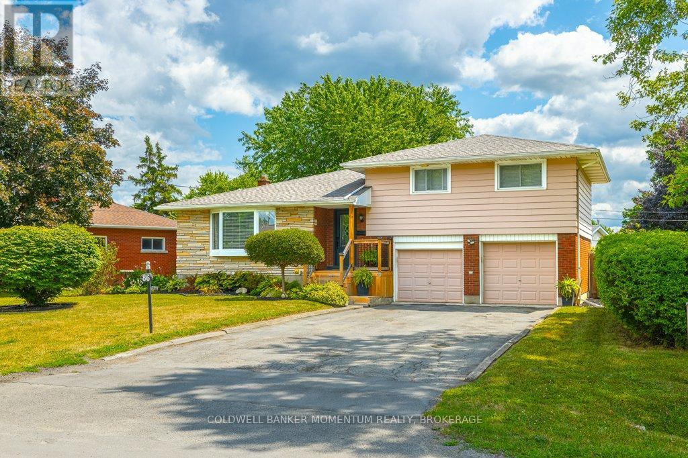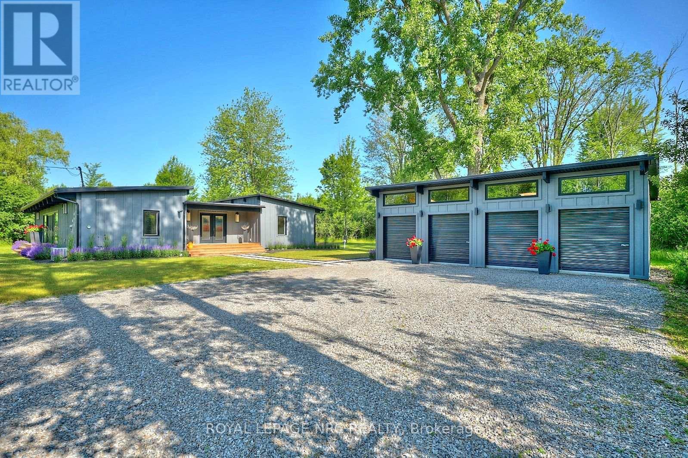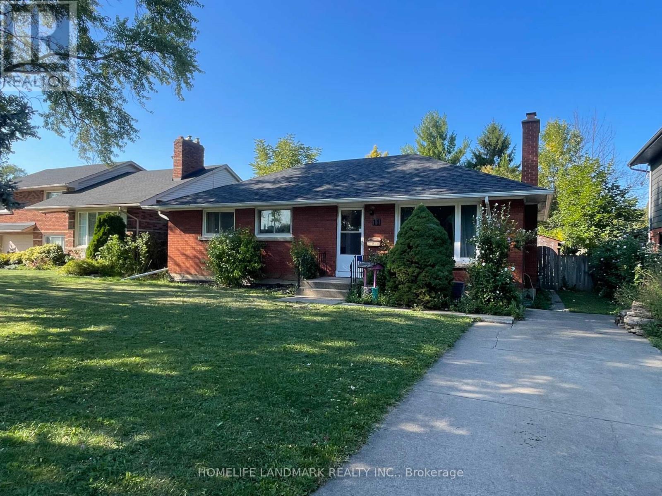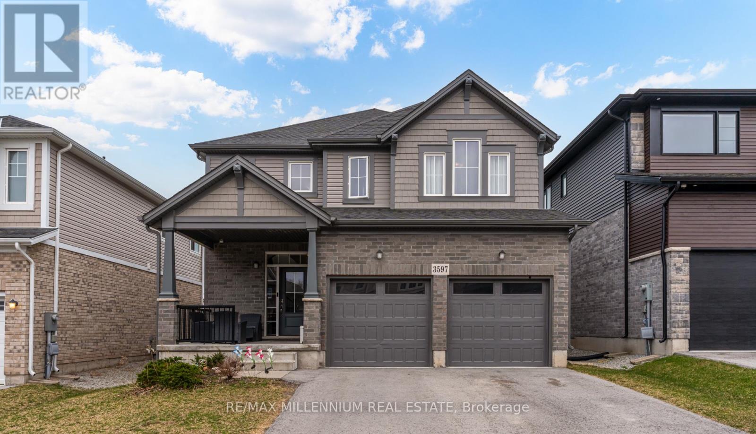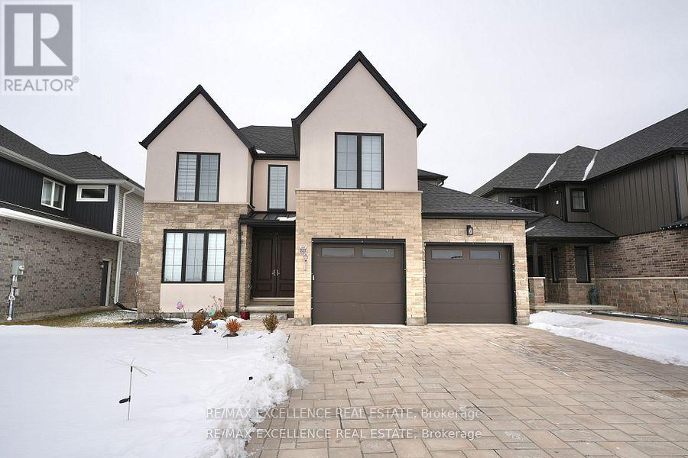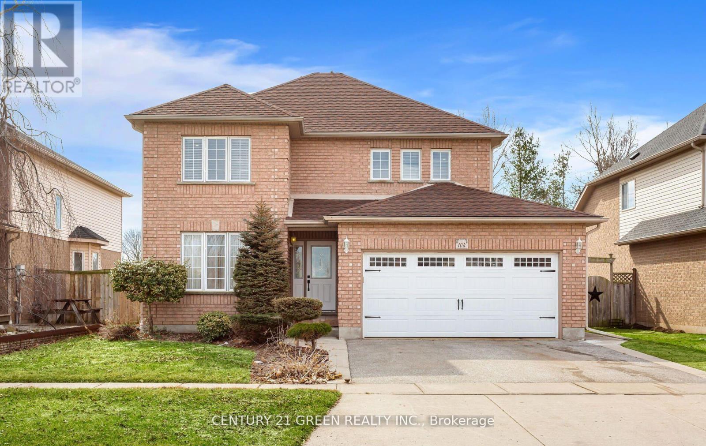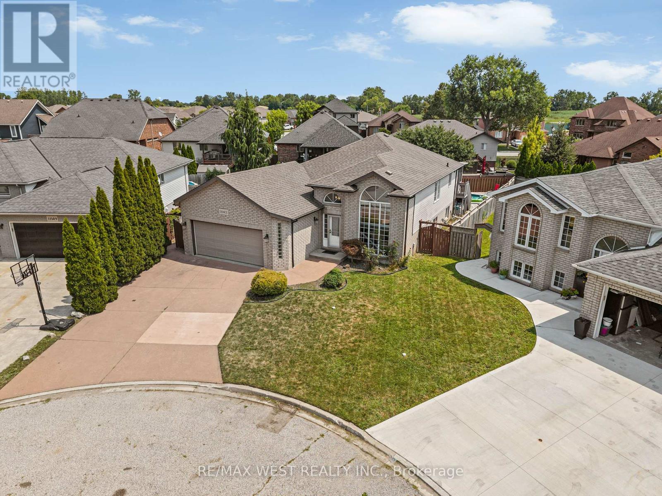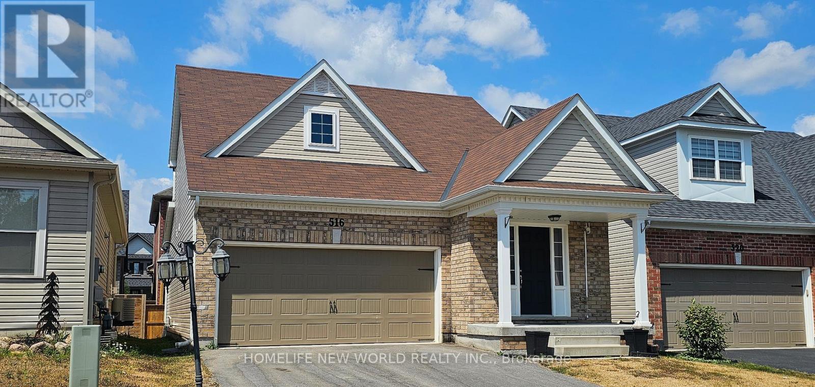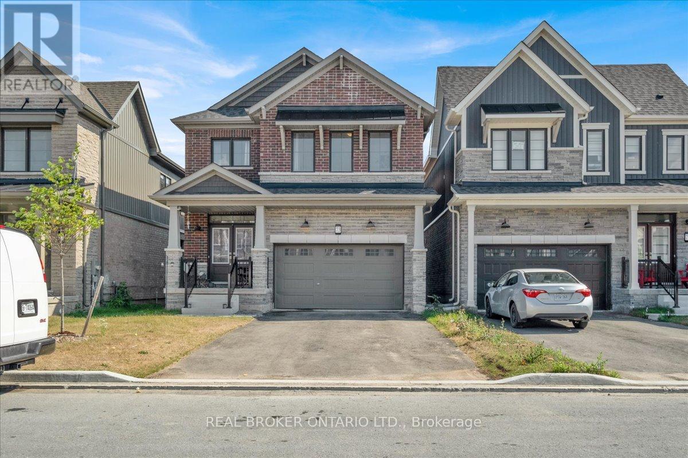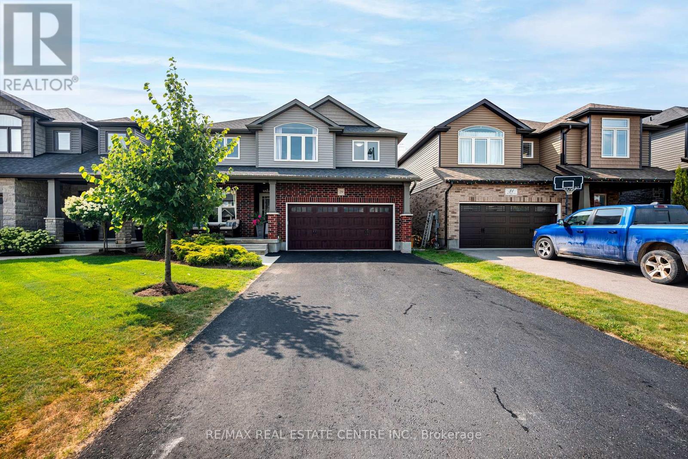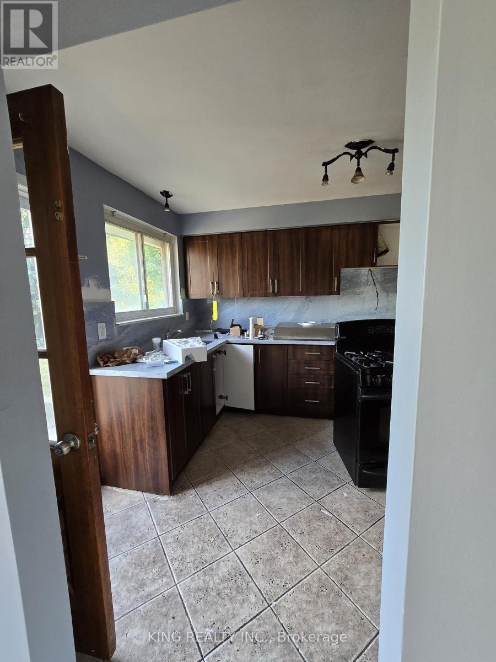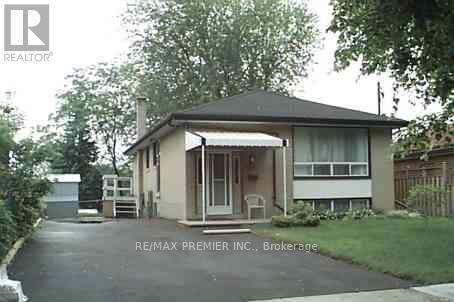Team Finora | Dan Kate and Jodie Finora | Niagara's Top Realtors | ReMax Niagara Realty Ltd.
Listings
86 Crescent Drive
Welland, Ontario
Looking for a family home with a sweet little in-law suite? Here you go! Here in the original Dain City, you will find this lovely 3 level Side split with a 2 car garage and fully fenced in yard that offers lots room to roam, space for gardens, a pool and privacy. The main floor here features an open layout of large eat in kitchen, dining area and living room. Off the living room is a bonus space, currently used as a spare guest room/play room, but easily used as a home office or second sitting area. On the upper level you will find a 4 piece main bath with large soaker tub and 3 nicely sized bedrooms. The lower level access is off the kitchen along with side/backyard access, making this a great in-law option as its currently used. As you reach the bottom of the stairs, you find the laundry, so both can share. Head thru the double doors to find a lovely sitting area, kitchen and dining combo. There is a very large bedroom along with a 3 piece bath and a small storage area. If you dont want to use this space as an in-law option you really dont have to as its easily utilized as part of a single family home. The backyard is very spacious and fully fenced offering lots of privacy. The double car garage and large driveway also provide plenty of parking. This home has been well loved for this family that has simply outgrown the space. If you are looking for a place for family, guests, or maybe income, this could be your time to Own A Piece of Niagara (id:61215)
1904 Macdonald Drive
Fort Erie, Ontario
Escape to your own private getaway at 1904 MacDonald Drive. This Frank Lloyd Wright inspired bungalow lies at the end of a winding forested road. Don't miss the frolicking deer and wildlife as you make your way up the driveway. The professional landscaping guides you up the walkway to the large front porch. Once inside this turn-key home, you're met with a unique blend of MCM architecture and modern amenities. A large central gathering space is idea for functions with easy access to the oversized deck via the sliding doors. Bedrooms and bathrooms are on either end of the house, allowing for privacy and quiet time when needed. The home comes fully furnished, with few exceptions. Being situated on roughly 5 acres of land means that this property offers just as much outdoors as it does indoors. A zip line, life-sized chess board, suspended bunkie, and deeded beach access, just steps away, await you. This unique gem is an entertainers dream with spaces for both adults and children of all ages. This picturesque oasis has plenty to offer! All measurements are approximate. All information provided are subject to buyer's own due diligence (id:61215)
11 Byrne Boulevard
St. Catharines, Ontario
Great All Brick Bungalow In South End Neighborhood. 3+3 Bedrooms With Finished Basement. The main floor Fresh Paint, 2 Car Parking On Driveway. Fully Fenced Backyard ,Minutes To Highway, Brock University, Shopping, School, The Fully Finished Basement Has A Separate Entrance From The Backyard, 3 Bedrooms, 3 Piece Washroom , Kitchen, Laundry. Won't Last Long...Hurry Book Your Showings Today. (id:61215)
3597 Carolinia Court
Fort Erie, Ontario
Comfort meets convenience in this standout two-storey home in one of Fort Erie's most desirable residential pockets, nearby the beauty of Crystal Beach with its sandy shores. Stunning 4-Beds , 5-Baths home boasting 2659 Sqft and feature hardwood and tile flooring throughout the Main and 2nd floor , Main floor offers 2 Washrooms and a fully open concept kitchen with island, A separate dining room and a laundry room . The upper level is thoughtfully designed to cater to your family's needs with well sized 4-Bed, 3-Baths as 2 fully Ensuite with walk in closet . The primary suite boasts a 5-piece bath , a separate shower and a convenient walk-in closet. Loft area provides additional space for an office or play area. Lots of upgrades added to this house ... Covered backyard patio, oversized windows for extra daylight, Basement landing finished. The rest of the basement remain unfinished and ready to be customized to your own need. AC unit not present but wiring all roughed in. Minutes to Crystal Beach, Shops, Restaurants, Schools Trails and Only 20 Minutes to Niagara Falls. Book showing today. (id:61215)
90 Wayside Lane
Southwold, Ontario
This stunning 2020-built home offers a perfect blend of modern design and spacious living. With 5 bedrooms, including one on the main level that can be used as a dining room or flexible space, and 3 full bathrooms plus 1 half bath, this home is ideal for families of all sizes. The open-concept layout provides plenty of natural light, creating a bright and inviting atmosphere. Located just 5 minutes from St. Thomas and 10 minutes from London, this home offers easy access to city amenities while maintaining a peaceful suburban feel. With its beautiful exterior, ample parking, and convenient location, this home is a must-see! (id:61215)
104 Lilywood Drive
Cambridge, Ontario
Charming 2-storey Detached Home with Modern Upgrades. Welcome to this beautiful 4-Bedroom, 3-Bathroom full brick home, offering both style and functionality. With a double car garage and private driveway, this home has ample space for your family's needs. The included fridge, washer, dryer, pot lights, and water softener ensure comfort and convenience right from the start. Renovated to perfection, the home now boasts a spacious, open-concept hallway that creates a welcoming and airy atmosphere. The large windows in the basement flood the space with natural light, and with a secondary laundry room and rough-in for an additional bathroom, this home offers incredible potential for future expansion. (id:61215)
11143 Ancona Crescent
Windsor, Ontario
Bright & Spacious 5 Bedroom 3+2 raised bungalow with separate Entrance to Lower level, forest glade/Banwell area. Welcome to this beautifully maintained home in one of Windsor's most sought after neighborhoods, Just minutes from the NextStar Energy/ LG Battery Factory. New Upgrades; Roof, Furnace, and Water Heater Tank, all recently replaced. 5 Bedrooms with generous natural light. Very big Sunroom for 4 Season, with direct kitchen access. Heated pool is perfect for entertaining and relaxing. pie-shaped lot nearly 100 ft wide at the back, offering a huge backyard oasis. Separate Entrance to Basement, Ideal for an in-law suite or rental income potential. Double attached Garage & Extra Long Driveway for ample parking. This raised bungalow offers incredible space, functionality and investment potential. Enjoy a bright open layout, a massive backyard, and one of Windsor's best family -friendly locations. (id:61215)
516 Grange Way
Peterborough North, Ontario
Spacious newly renovated 3+1 bedroom home shows like new. Over $50,000 newly upgrades (flooring, counter tops, paints, washrooms). Spacious eat-in kitchen, walkout to a fully fenced yard. 2nd floor Generously size family & media rooms.This home located in family newer subdivision & friendly community. Close to excellent schools, shopping, parks & easy access to all the amenities. (id:61215)
73 Stern Drive
Welland, Ontario
Full brick with stone, upgraded home in one of Welland's most sought-after new communities. From the moment you arrive, its clear this home was built for real living. The open-concept main floor offers ideal space for family gatherings, entertaining, and everyday comfort. Builder upgrades include additional insulation and soundproofing in the upper-level laundry room, added electrical outlets and wiring for extra light fixtures, and thoughtful finishes throughout.The kitchen opens to the dining and family areas with a tucked-away office nook perfect for working or studying from home. Upstairs features four spacious bedrooms, including a private primary suite complete with a walk-in closet and ensuite bath. The full laundry room is conveniently located on the same level. Abundant storage has been designed throughout, with extra cabinets, deep closets, and smart organization spaces for seasonal items and gear. The basement offers tall ceilings and oversized windows that fill the space with natural light ready for your finishing touch as a recreation area, playroom, or future in-law suite.Double-car garage with inside entry, four total parking spaces, and proximity to parks, schools, shopping, and everyday amenities. A fantastic option for first-time buyers or investors seeking long-term value and strong rental potential in a high-demand location.Property Highlights:Full brick construction4 bedrooms, 3 bathroomsBuilder-upgraded finishes and electricalOpen-concept main floor with office nookSecond-floor laundryBright, high-ceiling basement with large windowsDouble garage + 2 driveway spaces. Close to schools, parks, and major amenitiesMore than just square footage this is a home designed for modern living with timeless value. (id:61215)
29 Mcintyre Lane
East Luther Grand Valley, Ontario
Located in one of Grand Valley's most desirable neighbourhoods, this upgraded Thomasfield home offers 4+1 bedrooms, 4 bathrooms, and over 2,900 sq ft of finished living space designed for comfort and style. A soaring 17 foot ceiling and expansive windows fill the living room with natural light, showcasing the striking accent wall and the warmth of hardwood and tile flooring. The open-concept kitchen is both beautiful and functional, with a large island, quartz counters, tile backsplash, stainless steel appliances, and a walk-in pantry. It flows seamlessly into the dining area with access to a spacious deck perfect for summer barbecues and casual get-togethers. The main floor also includes a practical laundry and mudroom with direct garage entry. Upstairs, four large bedrooms offer plenty of space for family and guests. The primary bedroom features both a walk-in and an additional closet, along with a well-appointed ensuite with double sinks and an oversized shower. The fully finished basement expands your living space with a bright recreation area, additional bedroom, full bath, and kitchen ideal for extended family, overnight visitors, or entertaining. The backyard offers room to relax, play, or host, completing this home's blend of modern finishes, natural light, and versatile living. (id:61215)
11 Durham Crescent
Brampton, Ontario
Well-maintained and fully furnished bungalow located on a quiet crescent, surrounded by parks and walking trails. This bright and spacious home features 3+1 bedrooms and 2 full bathrooms, with new flooring and newly renovated bathrooms throughout. Combined living and dining area with a large eat-in kitchen that walks out to an oversized pie-shaped backyard perfect for relaxing or entertaining. The lower level offers a cozy family room, open den, 4th bedroom with 3-pc ensuite, and a large laundry/storage room. Single car garage with 4-car driveway parking. Move-in ready and ideal for families or professionals! (id:61215)
19 Barwell Crescent
Toronto, Ontario
Beautiful Spacious For Large Family 3 Bedroom on Main Floor, 3 Bedroom Basement, 4 Piece Washroom on Main Floor, 3 Pc Washroom Basement, 2 Full Kitchen, 2 Stove, 2 Fridge, Washers, Dryer, Close to School TTC. Tenants will pay all Utilities,Watch they will put in their own name,. Tenant is responsible for lawncare and snow removal. Hot water Tank. Please provide 4 months bank statements and 4 paystub. Strictly no smoking and no pets. (id:61215)

