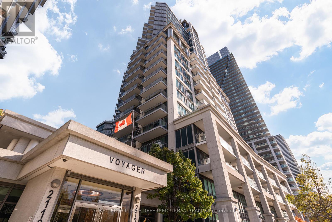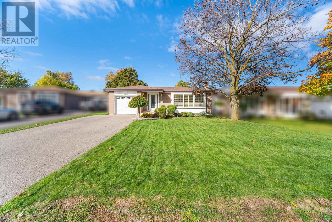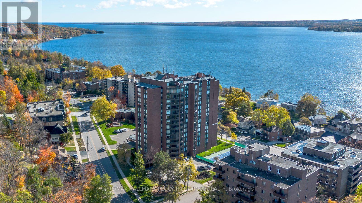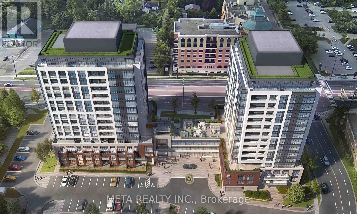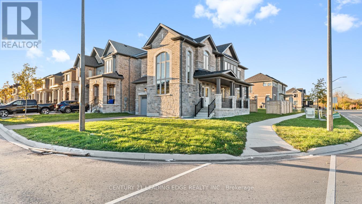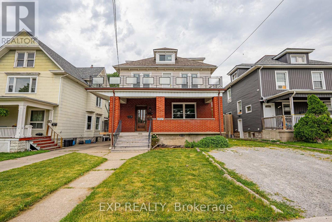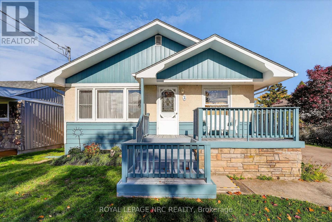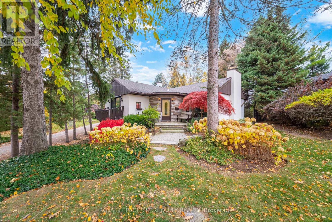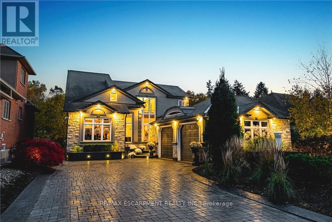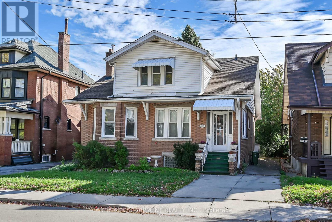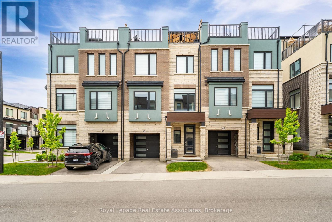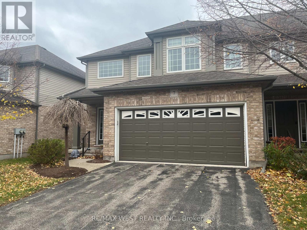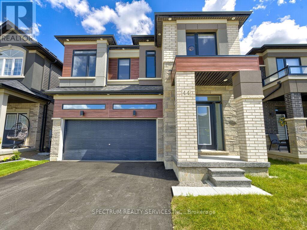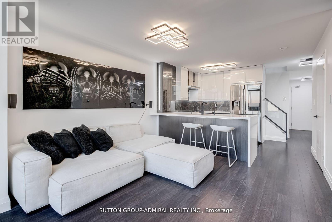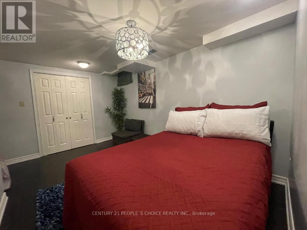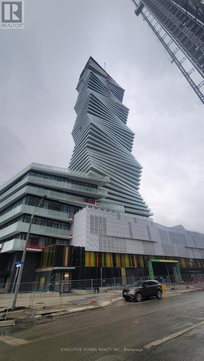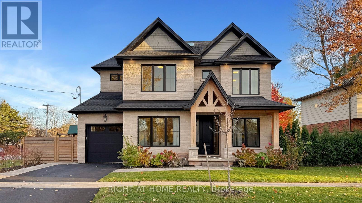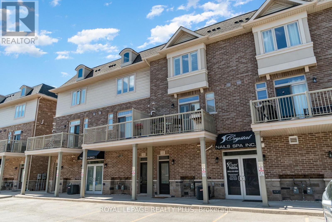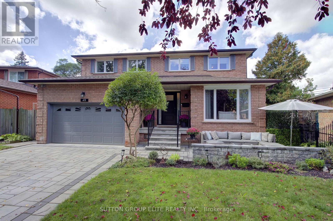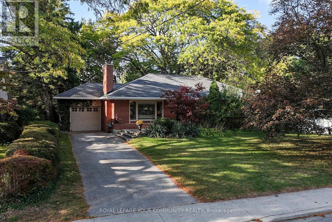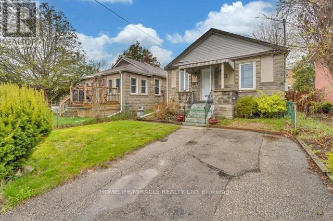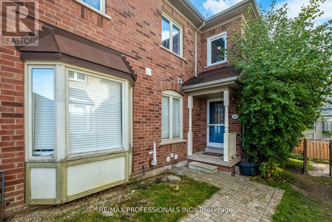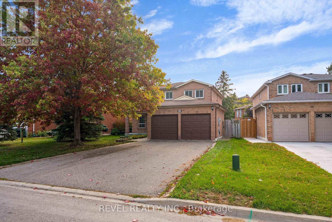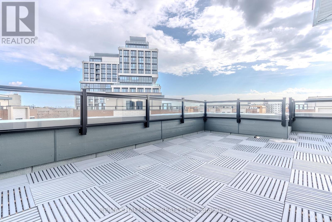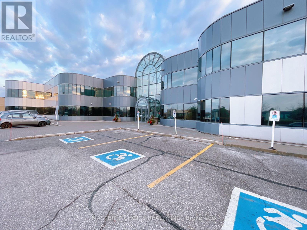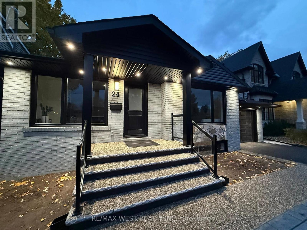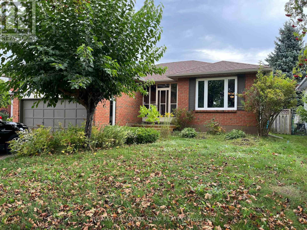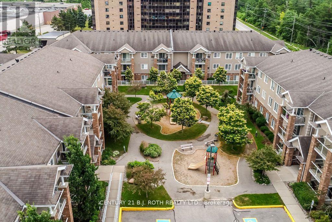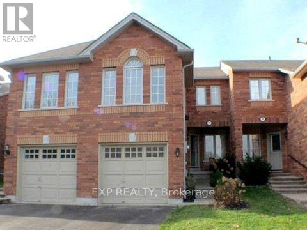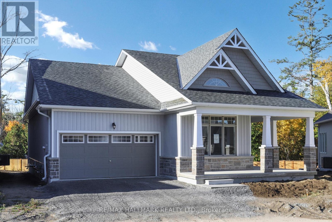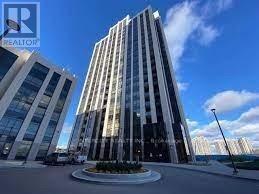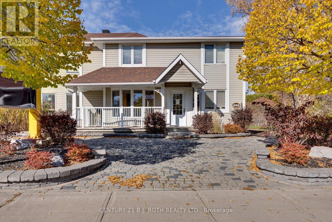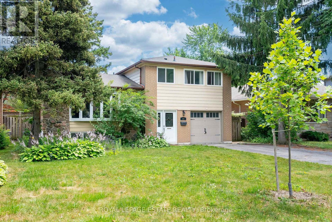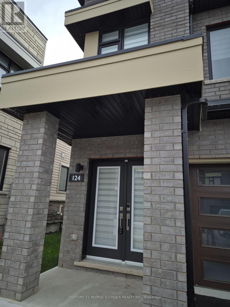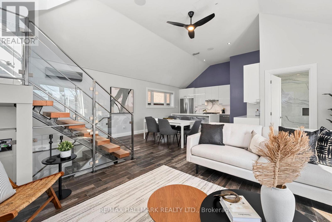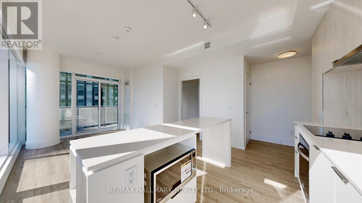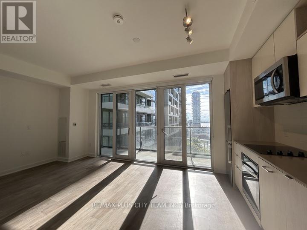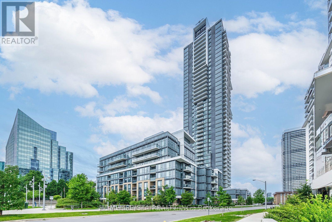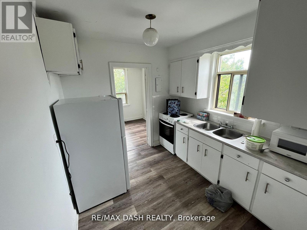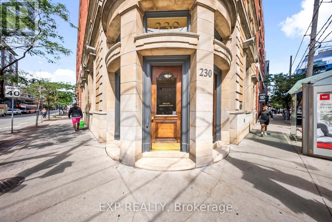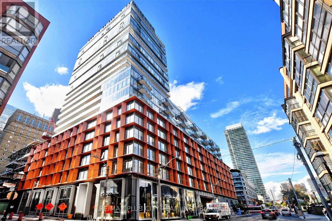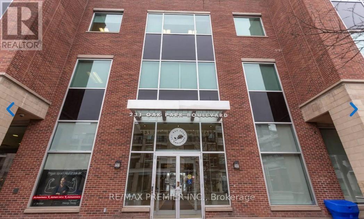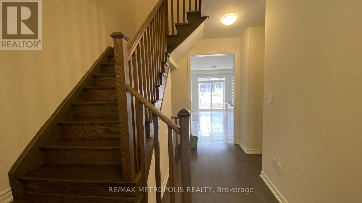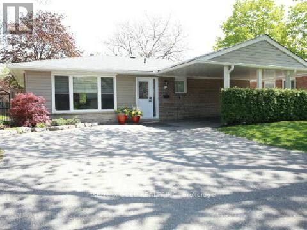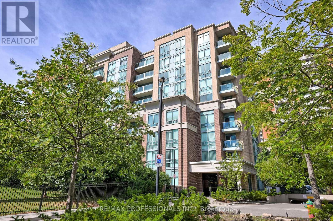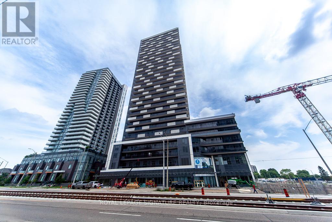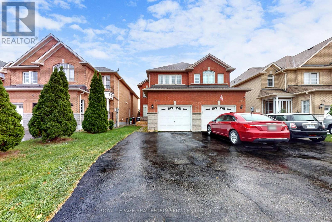Team Finora | Dan Kate and Jodie Finora | Niagara's Top Realtors | ReMax Niagara Realty Ltd.
Listings
1008 - 2121 Lake Shore Boulevard W
Toronto, Ontario
Stylish and spacious 1 bedroom + den, 2 bath suite in the sought-after Voyager I at Waterview. This bright and inviting unit features an open-concept layout with floor-to-ceiling windows and a private full-length balcony offering tranquil lake and park views. The modern kitchen is equipped with full-sized appliances, ample counter space, and a breakfast bar ideal for casual dining or entertaining. The primary bedroom offers its own balcony walkout and a 4-piece ensuite, while the versatile den makes a perfect home office or guest space. Complete with two full bathrooms, a welcoming foyer, and access to resort-style amenities, this suite perfectly blends comfort, convenience, and waterfront living in vibrant Mimico. (id:61215)
9 Glenora Crescent
Brampton, Ontario
Welcome to 9 Glenora Cres., This beautifully maintained 3-bedroom bungalow sits on a large lot in one of Brampton's most desirable family friendly communities. Offering, 1,198 sq. ft. on the main level, this home boasts a spacious footprint with endless potential on both the main and lower levels. Inside, you'll find three generously sized bedrooms, including a primary suite with a semi-ensuite bath. The bright kitchen features ample cabinetry, modern quartz countertops, and convenient direct access to backyard through a back door. Step outside to enjoy a large deck, perfect for summer entertaining. The backyard fence also features a gate with easy access to Central Park Dr. The lower level provides plenty spaces for recreation, storage, or creating your dream living area. With its fantastic lot size and prime location, this home is perfect for families, downsizers or investors alike. Don't miss your chance to own this gem in the heart of Northgate. (id:61215)
803 - 181 Collier Street
Barrie, Ontario
PANORAMIC LAKE VIEWS, DOWNTOWN AT YOUR DOOR & AMENITIES THAT WOW AT THE BAY CLUB! Enjoy panoramic lake views every day at this 2-bed, 2-bath condo offering over 1,200 sq ft of bright, functional living space, with a rare layout featuring no interior step down. The open-concept living and dining area is filled with natural light from oversized windows, while the kitchen features a pass-through to the living room, pot lights, and plenty of white cabinetry. Easy-care flooring and soft, neutral tones throughout create a calm, airy feel. The enclosed sunroom extends the living space with southeast views over Kempenfelt Bay. The layout includes a spacious primary retreat with a private 4-piece ensuite, a second bedroom near a full guest bath, and an in-suite laundry with additional storage. Located in a well-established, reputable building with a strong community feel, The Bay Club offers exceptional amenities including an indoor pool, gym, sauna, squash and tennis courts, party and games rooms, library, guest suites, workshop, potting room, bike storage, car wash bay, secure underground parking, and visitor parking. Professionally maintained grounds and secure entry add to the ease of living. Steps to waterfront trails, shoreline parks, playgrounds, downtown dining, shops, transit, and the MacLaren Art Centre. This #HomeToStay at 181 Collier Street, Unit 803, has a front-row seat to the lake with downtown Barrie as your backyard. (id:61215)
B406 - 693 Davis Drive
Newmarket, Ontario
One of the best unit's in the entire building! Welcome to Kingsley Square - Brand new, never-lived-in 1 bedroom, 1 bathroom suite ideally located directly across from Southlake Regional Health Centre in the heart of Newmarket. This modern unit offers a rare 172 sq. ft. private terrace (only the 4th floor units have these) perfect for outdoor dining, entertaining, or relaxation. Features include an open-concept layout, quartz countertops, stainless steel appliances, and ensuite laundry. Prime location within walking distance to Southlake Hospital, the GO Station, Costco, Upper Canada Mall, shops, restaurants, and with easy access to Highway 404. Ideal for professionals seeking a stylish and convenient lifestyle. Enjoy premium building amenities including a fitness center, rooftop terrace, party room, pet spa, guest suites, visitor parking, bike storage and 24 concierge service. 1 Parking Space & 1 Locker. Internet package available at discounted rate. (id:61215)
2 Conarty Crescent
Whitby, Ontario
Welcome to your next chapter in prestigious North Whitby. This gorgeous 4 bedroom, 3 bathroom home is located directly across from the renowned Thermea Spa and mere seconds to the toll free 412, offering unmatched convenience for commuters and explorers alike. This rapidly developing community continues to gain value year after year, making this not just a home, but a smart equity-building investment. This corner-lot semi-detached truly lives like a full detached, offering impressive presence, privacy, and an extra-long driveway that comfortably accommodates multiple vehicles. Inside, you'll find luxury at every turn: rich hardwood floors, elegant quartz countertops, a centre island perfect for hosting, stainless steel appliances, and a cozy fireplace framed by sun filled windows that flood the space with natural light. The exterior showcases a beautiful blend of stone and brick, elevating the curb appeal even further. The unfinished basement is a standout feature, with above-grade windows and a bathroom rough in, it's ready for your vision and offers a prime opportunity to create additional living space or generate future rental income. Come experience the warmth, space, and style of this exceptional property in person. Join us for our Open House this Saturday & Sunday from 2PM-4PM. Your next move starts here, and it looks incredible! (id:61215)
4865 Armoury Street
Niagara Falls, Ontario
Great Investment Opportunity! Welcome to 4865 Armoury St. This vacant 3 unit home has great earning potential with one 3 bedroom and two spacious 1 bedroom apartments, allowing you to set your own rent! It also has basement finishing potential with a separate basement entrance. Within minutes to The Falls and the tourist area, schools, shops, restaurants and much more! Tons of character with bright new windows (2021) & beautiful floors (2021)New Roof (2019), Basement Waterproofing (2017). Spacious first floor unit with very large concrete porch for tenants. The second floor unit consists of a very spacious 1 BR and includes a large balcony. Walking up to the 3rd unit you will be met with another 1 bedroom loft style apartment. Huge private backyard as well as parking for 3+. With a little bit of work this property could bring great returns! (id:61215)
2 Mary Street
St. Catharines, Ontario
Welcome to 2 Mary Street. Discover a truly rare opportunity on one of Port Dalhousie's most quiet streets, located just one block from the majestic shores of Lake Ontario! This charming 2+1 bedroom, 2 full bathroom bungalow is more than a house; it's a cherished legacy, lovingly maintained by the original owners since 1955 [70 years]. Whether you are a first-time buyer, planning to retire in Port Dalhousie, or seeking a desirable vacation home, this property could perfectly suit your needs. Embrace the highly sought-after Port Dalhousie lifestyle, known for its picturesque maritime charm and vibrant, yet wonderfully peaceful, village atmosphere. You are moments from the Lakeside Park Beach, historic Lighthouses, and the vibrant waterfront restaurants, shops, and the Harbour Walkway. Peace of mind is assured with significant recent updates: New Roof (2021), updated Attic Insulation (2023), and a Water Heater (2023). Enjoy premium year-round comfort with the highly efficient hot water radiant heating system, providing constant, gentle warmth, perfectly complemented by a dedicated Attic Air Conditioning unit (2019). The property also features a practical double concrete driveway. Inside, the main floor shines with beautifully refinished hardwood floors. A true gem is the heated, four-season Sunroom featuring a cozy wood-burning fireplace-a perfect spot for relaxation regardless of the weather. The fully finished lower level offers a large rec room, extra bedroom, 3pc bathroom, and a separate entrance with walk-out access, creating excellent potential for a future in-law suite or secondary income unit. Don't miss your chance to secure this treasured Port Dalhousie gem! (id:61215)
14 Avon Drive
Hamilton, Ontario
Nestled among mature birch and maple trees in one of Dundas' most desirable enclaves, The Avon House is a rare residence inspired by the warmth and craftsmanship of a mid-century Austrian villa. A graceful blend of natural stone, stucco, and wood detailing defines the exterior's distinctive Alpine character, while the surrounding landscape offers privacy and tranquility just minutes from downtown Dundas and the escarpment trails. Inside, the home welcomes you with custom wood-trimmed windows and doors, hardwood flooring, and a statement stone fireplace anchoring the living area. The kitchen captures the timeless charm of a 1950s villa-solid wood cabinetry with black wrought-iron hardware, where every corner is thoughtfully used showing a blend of artisan detail with everyday function. The level provides flexible space for recreation, a home office, or guest quarters. Outdoors, layer armour-stone, perennial gardens reveal the care and creativity of a meticulously planned landscape; a gardener's and nature lover's dream. A truly distinctive home where European Spirit meets Dundas Soul-offering serenity, craftsmanship, and enduring character. (id:61215)
712 Highvalley Road
Hamilton, Ontario
Unique, custom-built luxury home in the highly sought-after Ancaster Heights neighbourhood. Attention to detail & fine construction throughout, this home offers elegance, comfort, & functionality. Step into the grand sitting area, featuring soaring ceilings, stunning windows, & an impressive open staircase that connects all levels of the home. Sunken dining room boasts coffered gold leafing ceilings for refined entertaining. Custom Built Downsview kitchen offers abundant cabinetry, granite countertops, & top-of-the-line stainless steel appliances, including a Sub-Zero refrigerator, Wolf gas range, Gaggenau built-in oven, Miele dishwasher, & microwave storage. Relax or entertain in the expansive great room, featuring dramatic ceiling heights & a backlit onyx walls for your tv. An open-concept office with natural light, perfect workspace. Main-floor laundry room includes garage access. Upstairs, the spacious primary suite offers a large walk-in closet & a renovated 5-piece ensuite (2025). Two generous bedrooms share a beautifully appointed 4-piece bathroom, & a bright loft area overlooks both the front & rear of the home. The lower level features large windows & offers in-law suite potential with separate walk-ups to both the rear yard & garage. Cozy recreation room with fireplace, a fully equipped gym, a sauna for relaxation, 3 pc bath (2025), workshop, cold room, & plenty of storage space. The outdoor oasis includes a composite deck with built-in BBQ, hot tub, & an oversized waterfall feature with fireplace, artificial turf & a storage shed. Additional highlights include an oversized 2-car garage with abundant storage & a long interlock driveway accommodating up to 8 vehicles & irrigation system. Trillium award several years for landscaping. Ideally located near Tiffany Falls, Tamahaac Club, Highway 403, the Linc, Costco, schools, parks, & trails, luxury living with convenience & lifestyle. (id:61215)
103 Leinster Avenue S
Hamilton, Ontario
Old world charm best describes this 2 storey, 5 bedroom, 2+1 baths. Natural wood trim and flooring throughout. Updated hydro, recent hot water and heating (one year) replaced windows and recent roof. (id:61215)
49 - 314 Equestrian Way
Cambridge, Ontario
This beautifully upgraded 2+1 bedroom, 3-storey townhome offers a perfect blend of modern finishes and smart design. Enjoy upgraded light fixtures, sleek hardware, and durable luxury vinyl flooring. The open-concept layout is bright and spacious, ideal for entertaining or relaxing at home. The standout feature? A private rooftop terrace perfect for summer lounging, entertaining guests, or enjoying your morning coffee with a view. With parking for 2 vehicles, convenience is top of mind. Located just steps from a park and less than 10 minutes to Highway 401 and the countless amenities of Hespeler Road, this location is unbeatable for commuters and those seeking easy access to shopping, dining, and everyday essentials. This move-in-ready home offers low-maintenance living in a thriving Cambridge neighbourhood. Don't miss your chance to own in this sought-after community! (id:61215)
45 Leeming (Bsmt) Street W
Hamilton, Ontario
Spacious, Bright and Clean One-bedroom basement apartment in Lansdale Hamilton, Separate entrance, Conveniently located minutes away from General Hospital, West Harbor GO Station, Bayfront Park, and the vibrant James St. N Arts scene. The open-concept layout Latest finishes and amenities, with the Laminate floors and pot lights throughout the Unit. Kitchen with granite countertops and backsplash with stainless steel appliances. Separate Laundry facilities in the unit. No Carpet, Street Parking available at No cost, Tenant to pay 25% of utilities (Water, Hydro, Heat) (id:61215)
7 - 255 Summerfield Drive
Guelph, Ontario
Executive 3-Bedroom Townhouse in Sought-After Location!! Welcome to this stunning 3-bedroom executive townhouse, perfectly situated in one of Guelph's most sought-after neighborhoods. Offering a spacious 2-car garage and a modern, open layout, this home blends comfort, style, and convenience. Step into the bright, open-concept main floor, where the spacious living and dining areas are bathed in natural light from oversized patio doors leading to your private covered patio. The living room features a cozy gas fireplace, creating a warm and inviting atmosphere. At the heart of the home is a lovely, functional kitchen designed for both everyday living and entertaining. It features plenty of cabinetry, ample counter space, and a large central island perfect for meal prep, casual dining, or gathering with friends and family. Upstairs, you will find three generously sized bedrooms, including a primary suite with a walk-in closet and a spa-inspired ensuite featuring a soaker tub and separate shower. A convenient second-floor laundry room and a stylish main bathroom complete the upper level. The fully finished basement adds even more living space, with a large recreation room, a 3-piece bathroom, and plenty of storage options. This beautiful space, maintained and a home premium offers executive living in a prime location close to parks, schools, shopping, and transit. A must-see for anyone seeking style, location! (id:61215)
44 Dennis Avenue
Brantford, Ontario
Move into Brantford's Most Sought-After Community! The Stunning "Glasswing 9" Model, offering over 2,600 Sq.Ft. of luxurious living space. This space 4-Bedroom, 4-bath home features modern finishes throughout, including pot lights, granite kitchen countertops, crown molding, and furnished interiors. Enjoy upscale living in a vibrant neighborhood - ready for quick occupancy! (id:61215)
527 - 200 Manitoba Street
Toronto, Ontario
Recently renovated, fully furnished 2-storey loft at Mystic Point with an open concept layout. This tech-savvy residence offers smart home controls for easy monitoring from your phone. Features include LED lighting, Nest thermostat, smart fridge w/ internal camera, surround sound system. Reverse osmosis water filter system in kitchen. Living area offers brand-new natural gas fireplace and 75-inch TV. Balcony has natural gas BBQ outlet w/ outdoor seating. Master bedroom offers built-in closet cabinetry, flat screen TV, full bathroom w/towel warmer. 1 parking space & High Speed Bell Internet Included. Combining modern convenience with functional design, this lease opportunity is not to be missed! Some furniture can be removed if needed (id:61215)
Bsmt - 54 Carrie Crescent
Brampton, Ontario
Fully Furnished 1 bedroom & 1 washroom basement featuring high-quality stainless steel appliances. This bright unit offers a spacious living room with ample natural light, a large bedroom, Includes one designated driveway parking space. Tenant responsible for 30% of utilities. (id:61215)
801 - 3900 Confederation Parkway
Mississauga, Ontario
New apartment, walking distance to Square One Mall Mississauga. Public transport at doorsteps,Schools, restaurants, grocery stores, entertainments and a lot more. Interior space is 686 Sq Ft. Ahuge balcony facing east 144 Sq ft. 1 underground parking. (id:61215)
333 Silvana Crescent
Burlington, Ontario
Welcome to your dream home in the highly sought-after Shore Acres community of South Burlington! This stunning custom-built residence showcases exceptional craftsmanship, elegant design, and luxurious comfort throughout. The exterior features a gorgeous limestone finish accented by a custom Douglas Fir wooden arch, creating timeless curb appeal that sets this home apart. Situated on a premium corner lot, the property offers two distinct outdoor spaces-one ideal for barbecuing and entertaining, and another perfect for relaxing or a dedicated play area for kids. Inside, you'll find five spacious bedrooms and three elegant ensuite bathrooms on the upper level. The primary suite is a private retreat with a spa-inspired five-piece bathroom and a custom-built walk-in closet. At the heart of the home, the chef's kitchen shines with a large extended island, premium finishes, and seamless flow into the bright, open-concept living room-ideal for both family life and entertaining. A formal dining room offers a more intimate setting for gatherings across from a spacious and well lit office/library room. Expansive windows throughout the home flood each room with natural light, creating a warm and inviting ambiance in every season. The fully finished basement adds even more versatile space-perfect for a recreation room, office, home gym, or guest suite. Exterior is fitted with security cameras and irrigation systems. Located in one of South Burlington's most desirable neighborhoods, this exceptional property combines luxury, functionality, and family-friendly living, just minutes from top rated schools, parks and local amenities. (id:61215)
28 - 4143 Palermo Common
Burlington, Ontario
Beautifully Maintained Modern Townhouse in a Highly Desirable Community. Step into this immaculate, move-in-ready townhouse offering the perfect blend of style, comfort, and convenience. The bright, open-concept kitchen features stainless steel appliances, a spacious breakfast island, granite countertops, and abundant cabinetry and storage - ideal for everyday living and entertaining. Enjoy morning coffee or evening relaxation on your private balcony. Upstairs, you'll find generously sized bedrooms. There are three pristine bathrooms, all in modern designer decor tones. This home is part of a well-managed condo corporation with friendly neighbors and a strong sense of community. Conveniently located close to major highways, transit, and shopping - perfect for commuters and families alike. (id:61215)
411 The Thicket
Mississauga, Ontario
Enjoy the Lakefront life of Port Credit! Nestled in a private cul de sac with a 5 min walk to Lake Ontario & the Great Lakes Waterfront Trail you will find your new home! Commuters; this is the place you have been waiting for! Quick access to buses, Port Credit & Long Branch GO. Steps to Port Credit shops and restaurants. No need to worry about parking; just walk right over. Walking distance to sought after schools including St. James, Mentor, Port Credit , Cawthra, St. Paul & Blythe. This beautiful 2 storey home has been professionally renovated using quality finishes thru-out. Boasting almost 3000 sq ft of living space; this home is ready to move into and enjoy family living and entertaining. Entering this home you will be impressed with a stunning new staircase leading to a completely renovated 2nd floor consisting of 4 large bedrooms with new engineered hardwood floors, new doors and casings, 2 fully renovated washrooms and an abundance of closet space. The main floor features a lovely living room area overlooking the dining room which extends to a eat-in kitchen area with newer high-end MIELE appliances, new Corian countertops and backsplash. A cozy Family room features an open concept to the kitchen & a warm wood burning fireplace. The lower level includes the same quality finishes with a large cozy recreation area, fireplace, extra bedroom, 3 pc washroom and tons of storage space. Outside entertaining is super functional with a new over sized patio deck. The backyard features a width of 83 ft; so lots of room for kids to kick the soccer ball. The front yard features beautiful stone driveway and front patio so you can watch the kids play street hockey. Windows and Doors( 2020 ) with transferable warranty, Furnace (2022), AC(2015), Basement reno (2022),Driveway and front Patio(2022), Staircase(2021), 2nd Floor Reno (2021), Kitchen counter (2019), Kitchen appliances (2019), Front patio and driveway (2022), Back Fence (2022), Back deck(2025) (id:61215)
2169 Paisley Avenue
Burlington, Ontario
2169 Paisley Ave, Burlington - Charming Detached Bungalow where charm meets convenience! Welcome to this beautifully maintained 4 bedroom, 3 full bath bungalow nestled on an impressive rare 75 x 135 ft premium lot in one of Burlington's most desirable neighborhoods. This home offers the perfect blend of comfort, space, and convenience. The main floor features a bright, open layout with two spacious bedrooms and 2 full bathrooms and a powder room, ideal for family living. The finished basement adds valuable living space with a large recreation area perfect for family movie nights or guests, additional two bedrooms, and full bath-perfect for guests, a home office, or in-law suite potential. Step outside to enjoy a private, beautifully landscaped backyard, offering endless possibilities for entertaining or future expansion. The property has been meticulously maintained, showcasing true pride of ownership, this home is move-in ready and Located close to parks, top-rated schools, shopping, and major highways, this home combines tranquility with easy access to all amenities ideal for families or downsizers alike. (id:61215)
48 Park Street W
Mississauga, Ontario
Excellent ***LOCATION*** Cute, Charming and in Good Condition, 1+1 bedroom detached bungalow in the heart of prestigious Port Credit. Nestled on a quiet street just a short stroll to the lake, Credit River, parks, restaurants, shops, schools, and Port Credit "GO Station". This Cozy Bangalow Features a gorgeous kitchen with updated cupboards, counters, sink, and taps, 1.5 bathrooms, hardwood floors, and a finished basement offering extra living space or office for work from home, Available From New Year 2026, this lovely home is perfect for professionals or retirees seeking comfort and convenience in one of Mississauga's most desirable neighborhoods port credit, Enjoy minutes walk to lakeshore, Steps to Old Port Credit and the vibrant village lifestyle... Steps to Lake Ontario, Credit River trails, top-rated schools, transit, parks, and all amenities of Port Credit Village. (id:61215)
65 Hickorybush Avenue
Brampton, Ontario
Welcome to this beautifully maintained 3-bedroom, 2-bathroom freehold end-unit townhouse, offering comfort, light, and functionality in a sought-after neighbourhood. The bright, open layout is perfect for both families and investors alike - whether you're looking for a move-in-ready home or a strong, low-maintenance rental opportunity. Enjoy thoughtful updates throughout, including new carpet installed upstairs (2025), a 5-year-old roof, and a modernized kitchen with updated cabinetry (2021). The end-unit design allows for extra windows and natural light, creating a warm and welcoming atmosphere across every level. Outside, you'll find two parking spaces and a private outdoor area ideal for family gatherings or quiet evenings. Conveniently located close to transit, major highways, shopping, parks, and top-rated schools, this home blends suburban comfort with unbeatable urban access. A fantastic choice for growing families, first-time buyers, or savvy investors looking for value and long-term potential. (id:61215)
42 Deer Valley Drive
Caledon, Ontario
This well-kept detached home in Bolton West offers a spacious and functional layout designed for comfortable family living. The main floor features elegant hardwood floors, a bright living and dining area, and a cozy family room with a fireplace perfect for relaxing evenings. The kitchen offers plenty of storage and opens directly to the backyard, creating a seamless flow for everyday living and entertaining. Upstairs, the primary bedroom includes a walk-in closet and private ensuite, while three additional bedrooms provide ample space for the whole family. The finished basement enhances the home's versatility, featuring a second kitchen, full bathroom, and additional fireplace ideal for multi-generational living, a guest suite, or extra entertaining space. Located in a desirable neighbourhood, this home is just minutes from parks, schools, and everyday amenities a perfect blend of comfort, convenience, and community. ** Listing Contains Virtually Staged Photos** (id:61215)
216 - 1085 Douglas Mccurdy Common
Mississauga, Ontario
Executive Luxury Unit town in port credit! An innovative & gorgeous new development; 1,556SqFt + roof top 430SqFt + 1 underground parking. Include high end finishes, spacious bedrooms, hardwood floors T/O, a bright open-concept floor plan & tons of storage. 9Ft ceiling on both levels, access to courtyard & patio! conveniently located walking distance to the lake. Must see it to believe the luxuries feel. (id:61215)
106 - 160 Traders Boulevard E
Mississauga, Ontario
Conveniently Located Just South Of Highway 401 And East Of Hurontario Street, This Two Storey Office Building With Elevator Access Is Cost-Effective And Offers A Variety Of Suite Sizes. Wide Range Of Amenities Are Just A Short Drive Away. The Hurontario Lrt Will Increase Accessibility With Estimated Completion In 2026. This Unit has separate entrance and exit for great business exposure. (id:61215)
24 Appledale Road
Toronto, Ontario
Absolutely Stunning Home in Prime Princess Rosethorn! Step into your dream home, completely renovated with premium materials, quality craftsmanship and modern design throughout. This property was gutted wall-to-wall in 2025 and has been meticulously upgraded for comfort, efficiency, and style. Truly move-in ready with every detail thoughtfully finished. Key Features & Upgrades :Entire electrical system replaced with a 200 Amp service + EV charging outlet in garage New HVAC system, including all ductwork, high-efficiency furnace & central A/C Fully updated plumbing system throughout Basement exterior walls spray-foam insulated for superior comfort and energy efficiency Basement ceiling finished with two layers of fire-rated drywall + sound insulation for added safety and quiet New backflow valve installed on main drain All new exterior windows & doors for enhanced insulation and modern appeal New interior doors, trims & baseboards create a clean, contemporary look Two designer kitchens with brand-new appliances Two beautifully renovated bathrooms with modern finishes Two laundry areas-one on each level-for convenience and flexibility New flooring throughout New soffits, gutters, downspouts & siding for a fresh, maintenance-free exterior New front porch & stairs adding charm and curb presence New concrete walkway wrapping the home + newly paved driveway Garage door converted to a motorized system for easy access Every corner of this home reflects thoughtful planning and premium upgrades-simply move in and enjoy years of low-maintenance, stylish living in one of Etobicoke's most sought-after neighbourhoods. (id:61215)
129 Rose Street
Barrie, Ontario
Great 3 bedroom, 2 bath bungalow in the north end of Barrie. Large sun drenched, eat-in kitchen has walk-out to deck and patio. Fully fenced yard boasts a large 16' x 32' heated inground pool. Master bedroom has4 piece semi ensuite bath and good closet space. The lower level features a huge recreation room with freestanding gas stove. This amazing room is perfect for entertaining the whole family. Lower level also includes a 4th bedroom, 3 piece bath, office, laundry room and a large work room, as well as a cantina. Other features include, upgraded windows 2018, roof shingles 2018, interlocking brick driveway, enclosed front porch with easy access to 2 car garage and a built-in mezzanine for lots of storage, garage door opener, central vacuum, 5 appliances, water softener, gas stove in rec room 2015, pool liner 2023 and much more. Don't miss this opportunity. (id:61215)
15 - 43 Coulter Street
Barrie, Ontario
Bright & Spacious 2-Bedroom Condo in Central Barrie Move-In Ready! Welcome to 43 Coulter Street, Unit 15, nestled in the sought-after Sunnidale Vistas community! This beautifully maintained 2-bedroom, 1-bathroom condo offers 1004 sq ft of bright, open-concept living space on the second floor of a quiet, well-kept building. Step inside to find a clean, move-in-ready unit featuring a smart, functional layout, generous-sized bedrooms, and in-suite laundry. Large windows fill the home with natural light, and a private balcony provides the perfect spot to relax and enjoy the outdoors. Additional highlights include: One exclusive-use parking space. spacious storage locker. Located just minutes from shopping, dining, public transit, and Highway 400, this is an ideal opportunity for first-time buyers, investors, or those looking to downsize without compromise. New furnace, hot water and a/c unit Don't miss your chance to own in one of Barries most convenient and desirable neighbourhoods book your showing today! (id:61215)
6 Bailey Court
Barrie, Ontario
Bright And Spacious Freehold Townhouse On Quiet Court Of Executive Townhomes. A 5 Min. Walk To Allandale Go Station & Barrie Waterfront And 5 Min. Drive To Hwy 400. Bright Kitchen With Eating Area With A Private Walk Out Deck. There's A Living Room / Dining Room Combo Plus A Huge Family Room With Cozy Gas Fireplace. Upper Floor Has Oversized Primary Bedroom With Walk-In Closet & Ensuite and Two Other Good-Sized Bedrooms. Partially Finished Basement Serves As Rec Room / Extra Living Space. New fridge (2025), dishwasher (2024), washing machine (2024). (id:61215)
70 Shelson Place
Georgina, Ontario
Welcome To 'The Mossington' Model, a Stunning Open Concept Bungaloft In The Florida-esque Luxury Adult Lifestyle Community Of Hedge Road Landing! Situated on a 50 Foot Premium Lot, one of the largest lots & one of the very first chosen. This Community accesses 260 Feet of Stunning Lake Simcoe Shoreline and Beautiful Sunsets & makes the Concept of Winding Down a Little Easier. Never have to shovel or cut grass again. Step inside and discover this Fabulous Open Concept Floor Plan With Extremely High Cathedral & Coffered Ceilings enhancing the overall sense of Spaciousness. Hardwood & Many upgrades Throughout. This 2095 Sq. Ft. Model Features 2 main floor Bedrooms plus another option above, and 3 bathrooms, Ample Storage Space. This residence offers both comfort and functionality with Plenty of Room for Entertaining. Step out from the great room to one of the largest lots in the Community and situated on a quiet Cul-de-sac. Large Footprint Unfinished Basement Waiting For Your Touch Of Creativity. Minutes To Hwy 404, Walking/Biking Trails & All Amenities. Move in, Relax, and Enjoy! (id:61215)
Ph04 - 9085 Jane Street
Vaughan, Ontario
Welcome to Park Avenue Place - Luxury Living at Its Finest! Experience elevated elegance in this stunning 2-bedroom corner penthouse suite at 9085 Jane St, PH04. Boasting soaring 10 ft ceilings, two private balconies, and floor-to-ceiling windows, this home offers an abundance of natural light. Enjoy a modern open-concept layout perfect for entertaining. Located in the heart of Vaughan's vibrant downtown, Park Avenue Place offers 24-hour concierge service, state-of-the-art amenities, and unbeatable proximity to Vaughan Mills, Canada's Wonderland, public transit, and the VMC Subway Station. Discover the perfect blend of style, comfort, and convenience in this rare penthouse gem. (id:61215)
888 Innisfil Beach Road
Innisfil, Ontario
Outstanding Investment Opportunity: Prime Professional Office Space in Downtown Alcona. Strategically located on Innisfil Beach Road in the heart of Alcona's busy commercial corridor, this updated free-standing commercial building offers exceptional exposure and long-term potential for investors or owner-users. Currently configured with 16 private offices, the layout is ideal for medical, legal, or other professional services. With flexible zoning that allows for a wide range of commercial uses, this property offers immediate potential for multi-tenant leasing or a turn-key space for a growing practice or firm. Recent updates ensure a modern, professional presentation, supported by gas heating, central air, and well-maintained interior finishes. The site boasts 20+ on-site parking spaces, a rare asset in a downtown setting and critical for client-facing businesses. Located just minutes from the lakefront, with steady year-round traffic, this location is a key part of Alcona's vibrant growth. Vacant possession available making this an excellent opportunity for investors looking to secure a high-demand professional building in a rapidly developing market. (id:61215)
21 Nuffield Drive
Toronto, Ontario
A home you can truly grow into. 21 Nuffield Drive offers space, versatility, and a strong sense of community in the heart of Guildwood Village. This 4 bedroom, 3 bathroom detached 4-level Sidesplit sits on a generous 50 x 105 ft lot backing directly onto the 7-acre Guildwood Village Park. With 1,586 sq. ft. above grade plus a fully finished lower level, it's ideal for multi-generational living, work-from-home setups, or rental income potential. The upper level features 3 bedrooms, a 4-piece bath, a full kitchen, and new luxury vinyl flooring throughout. On the main level, a 4th bedroom, 3-piece bath, kitchenette, and bright living room with floor-to-ceiling glass doors open to a fully fenced backyard. The backyard gate opens onto Guildwood Village Park for convenient access to both Guildwood Junior PS and St. Ursula Catholic School. The lower level features combined living/kitchen area, 4-piece bath, and laundry. An attached 1-car garage and private driveway for 4 vehicles make parking easy. Known for its tree-lined streets, tight-knit community, and natural beauty, Guildwood offers Lake Ontario, the Guild Inn Estate, waterfront trails, GO Transit, TTC, and nearby shopping - a true East End gem where families stay for decades. (id:61215)
124 Sailors Landing
Clarington, Ontario
Brand new never lived in Above grade 1 bedroom + Den & big family room basement apartment available for rent Immediately. Located In A Serene Neighborhood in Bowmanville, Just Steps From The Waterfront. With Modern Finishes and Plenty of Natural Light, This Home Offers an Inviting and Comfortable Living Space for Families or Professionals. Open Concept Living/Dining Area Bright and Airy, Perfect for Entertaining or Relaxing. Modern Kitchen Featuring Stainless Steel Appliances and Ample Cabinet Space. (id:61215)
272 King Edward Avenue
Toronto, Ontario
2 bedroom, 2 bathroom, 2 level home with huge rooftop terrace. 1 surface level parking spot. Enjoy the highest level of quality workmanship throughout. Remarkable blend of modern design & luxurious features. High-end faux wood ceramic tile flooring throughout that is extremely durable. Vaulted ceilings, open concept kitchen with sleek white lacquer cabinets, undermounted lighting & beautiful backsplash. Oversized island with built in microwave & ample storage. 2 spacious bedrooms. Primary includes a large walk in closet. Custom single stringer staircase leads to a gorgeous rooftop terrace with large storage cabinets. 4 piece ensuite with double sinks & oversized glass shower enclosure. LED lighting system throughout & built in HEOS wired sound system. Located near the Danforth and everything it has to offer, including great restaurants and shops! Conveniently located near TTC. (id:61215)
3708 - 89 Church Street
Toronto, Ontario
Brand-new SW Corner Unit with 2 bedrooms and 2 bath at The Saint by Minto with sweeping lake & skyline views. Providing 825 sq. ft. of interior space + balcony + locker. With 9' ceilings, floor-to-ceiling windows giving a sun-filled space & a sleek, chef-inspired kitchen featuring quartz countertops, designer cabinetry and integrated appliances. Wellness-forward building with fresh-air ventilation, smoke-free living; targeting LEED & WELL. Includes 24/7 concierge...plus over 17,000 sq ft of beautifully curated amenities; fitness & spin studios, co-working, Zen/Meditation spaces & landscaped terraces with BBQs. Steps to Queen TTC, Financial District, St. Lawrence Market & PATH. Looking for an excellent AAA tenant ready to settle in and call it home. (id:61215)
1436 - 135 Lower Sherbourne Street
Toronto, Ontario
Heat, water and Internet are included! Experience vibrant downtown living at Time & Space Condos, ideally located at Front St E and Sherbourne. This spacious 3-bedroom, 2-bathroom suite features a smart, open-concept layout with no wasted space, 9-foot ceilings, modern laminate flooring throughout, and a private south-facing balcony offering stunning city and lake views. Enjoy a sleek and contemporary design perfect for comfortable urban living. Nestled in the heart of the St. Lawrence neighbourhood, you're just steps to the historic market, the Distillery District, waterfront trails, and everyday essentials like No Frills and Loblaws. Surrounded by some of Toronto's best restaurants, coffee shops, and boutique stores, everything you need is within walking distance. With TTC at your door and quick access to Union Station, the Financial District, George Brown College, DVP, and Gardiner Expressway, commuting is a breeze. (id:61215)
1901 - 55 Ann O'reilly Road
Toronto, Ontario
Welcome to 55 Ann O'Reilly Rd, a modern and eco-friendly Tridel community. This spacious 1-bedroom plus den suite features high ceilings, stylish finishes, and a functional open-concept layout perfect for comfortable living or working from home.Enjoy an impressive list of amenities including a 24-hour concierge, fitness and yoga studios, spinning room, indoor pool, steam room, theatre, billiards, and an elegant party room with a private dining area.Located steps to Don Mills Subway, and minutes from Highways 401, 404, and the DVP, you'll have quick access to Fairview Mall, shopping, dining, and entertainment. (id:61215)
8 - 52 Neptune Drive
Toronto, Ontario
Spacious One-Bedroom Suite In The Heart Of Lawrence Manor! This Generous One-Bedroom Unit Is Filled With Natural Light And Offers A Functional Layout With Ample Living Space. Enjoy Your Own Private, Secluded Balcony - Perfect For Morning Coffee Or Evening Relaxation. The Suite Includes One Convenient Parking Spot And Access To Well-Maintained Building Amenities. Ideally Located Near Public Transit, Yorkdale Mall, Grocery Stores, Parks, And Major Highways. (id:61215)
812 - 230 King Street E
Toronto, Ontario
Welcome to Unit 812 at Kings Court Condos! A bright and thoughtfully designed 1 bedroom + 2 den suite in the heart of historic St. Lawrence Market. With approximately 700 sq ft of well laid out space, this rare gem offers more versatility than most downtown condos. Step into a modern kitchen complete with quartz countertops and stainless steel appliances, seamlessly opening into a sun filled living space featuring rich hardwood floors and oversized windows. The two den's one of which is a sun soaked solarium are perfect for a home office, creative studio, or guest room setup. This layout is incredibly rare at this size, giving you true flexibility without sacrificing comfort. Tucked within the beautifully restored Kings Court building, this suite includes 24 hour concierge, a fully equipped gym, rooftop BBQ terrace with stunning city and lake views, party room, hot tub, sauna, and visitor parking. Live just steps from the TTC, Distillery District, St. Lawrence Market, and some of Torontos best cafe's, markets, and boutique shopping. Whether you're commuting to the Financial District or catching a show on King West, you're always just minutes away. Utilities are included in rent. Underground parking spot available for $75/month (id:61215)
201 - 60 Colborne Street
Toronto, Ontario
Experience this stunning, bright, and spacious 1+Den condo in the heart of downtown Toronto, offering 665 sq ft of thoughtfully designed living space. With soaring ceilings and floor-to-ceiling windows, the suite is filled with natural light. The open-concept layout seamlessly blends living and dining areas, while the sleek modern kitchen features fully integrated appliances. The versatile den offers flexibility, perfect for a private home office or easily converted into a second bedroom. The primary bedroom is both functional and comfortable, while the expansive private balcony extends your living space outdoors, ideal for morning coffee or evening sunsets. Building amenities include a 24-hour concierge, swimming pool with lounge, rooftop deck, fitness room, paid visitor parking, and guest suites, designed to enhance both comfort and convenience. Located at King & Church, you are within walking distance to King Subway Station, the Financial District, Metro, St. Lawrence Market, dining, shopping, and entertainment. The King streetcar and TTC connections are right at your doorstep for seamless commuting across the city. **Please note that photos are from the previous listing** Unit to be professionally Cleaned & Painted before possession ** (id:61215)
301-M - 231 Oak Park Boulevard
Oakville, Ontario
Fully furnished professional office space available immediately in an ideal location of Oakville with direct access from Highway 403 and 407. Includes prestigious office address, high-speed internet, reception services, client meet-and-greet, telephone answering, access to board rooms and meeting rooms, shared kitchen/lunchrooms, waiting areas, and printer services. Ideal for professionals and established business owners. (id:61215)
108 Adventura Road
Brampton, Ontario
Spacious Luxury Townhouse In Prime Area . Minutes Away From Go Station, Highways And Transit. Close To Transportation, Shops, Restaurants. Quiet Neighborhood With Car Friendly Score Of 10/10 And School Rating 9/10. Upgraded Kitchen With S/S Appliances, Hardwood Floor Throughout On Main Floor And Much More (id:61215)
49 Melville Crescent
Brampton, Ontario
Great Location!!! fully Renovated Beautiful 3 bedroom Bungalow near shoppers world and Bus terminals .Large driveway can hold six cars, Large Bay Window in Living Room, Sun filled Familyroom,3 large Bedrooms. (id:61215)
814 - 17 Michael Power Place
Toronto, Ontario
Updated Spacious 595 square foot 1 - Bedroom Condo In The Highly Sought - After Port Royal Place! Maintenance fees include all utillities and parking. This bright and functional unit offers a generous layout with ample living space. Residents enjoy excellent building amenities including a party room with direct access to a beautiful outdoor courtyard, fitness centre, and more. Easy access to multiple transit lines Islington subway, Kipling subway, Go station highways, shops, restaurants, parks and more. Perfect for first - time buyers, investors, or anyone looking for a vibrant and connected community! (id:61215)
1408 - 5105 Hurontario Street
Mississauga, Ontario
Step into this stunning, brand-new corner unit, 2-bedroom condo offering modern living in the heart of Mississauga, with unobstructed panoramic views. Bathed in natural light, this bright and airy suite features 9-foot ceilings, floor-to-ceiling windows, and an open-concept living and dining area. The versatile media room is perfect as a home office or cozy reading nook.Beautifully upgraded throughout, this unit showcases sleek laminate flooring, a gourmet kitchen with quartz countertops and backsplash, European-style cabinetry, under-mount sink, valence lighting, and aNew Image quartz island with built-in storage. The kitchen also includes premium stainless steel appliances: ceran-top self-cleaning stove, microwave, hood fan, and multi-cycle dishwasher.Enjoy everyday convenience with ensuite laundry, central A/C, and a spacious open balcony ideal for relaxing in the summer. The primary bedroom offers a 4-piece ensuite, double closet, and large windows,while the second bedroom is equally bright with a full closet and its own dedicated thermostat for personalized comfort.This condo includes one parking spot, free Rogers internet for 1 year, and your lease covers heat, water,high-speed internet, and access to building amenities. Located just off Hwy 403, minutes from Square One, public transit, top schools, and shopping-plus the upcoming LRT right at your doorstep.Experience the best of urban living in one of Mississauga's most vibrant and connected neighbourhoods. (id:61215)
908 Stonebridge Avenue
Mississauga, Ontario
Excellent location close to the golf course and all major amenities! This spacious 3-bedroom semi-detached home offers a bright and functional layout perfect for family living. The main floor features a combined living and dining area that flows seamlessly into an open-concept family room and modern kitchen, with a walkout to a private backyard with no rear neighbors, offering exceptional privacy-ideal for relaxing or entertaining.The large primary bedroom includes a 4-piece ensuite and a walk-in closet, complemented by two additional spacious bedrooms. Enjoy the convenience of a no-sidewalk driveway, accommodating up to 4 cars plus the garage. The separate entrance from the garage to the basement adds excellent potential for a future in-law suite or additional living space. Close To 403/401, Heartland Town Centre, Near Worship, Square One, Schools & More. A perfect blend of comfort, style, and location-this home truly has it all! (id:61215)

