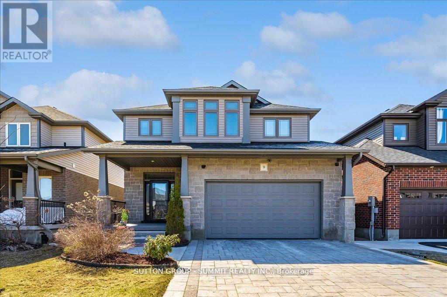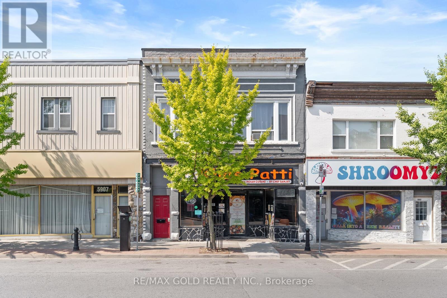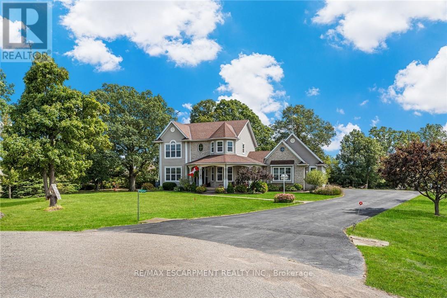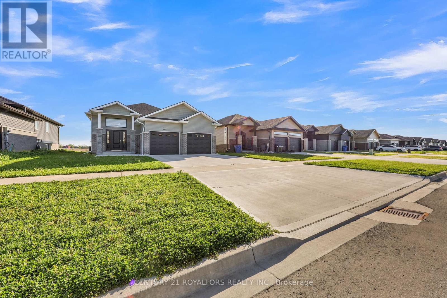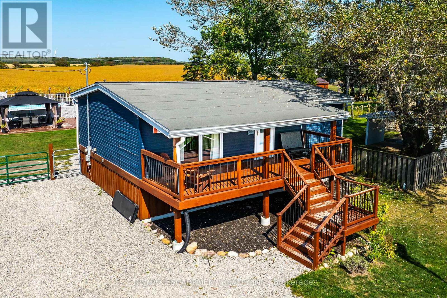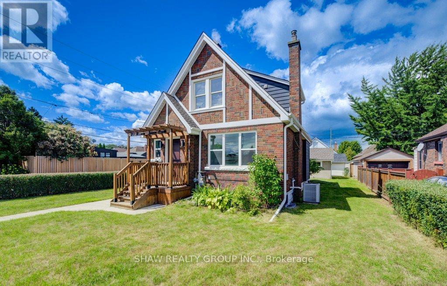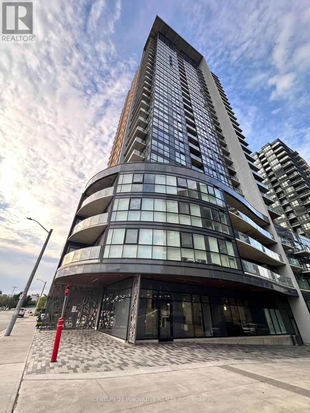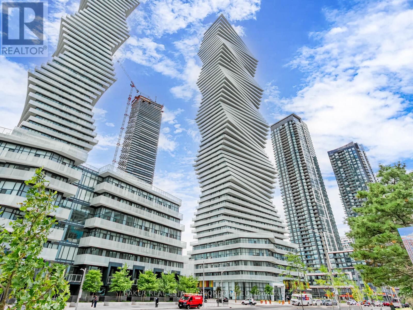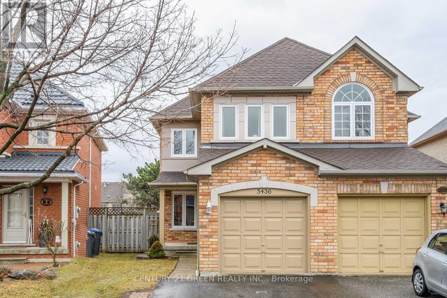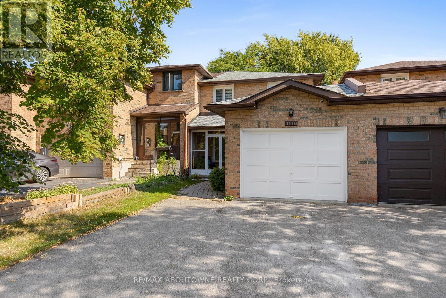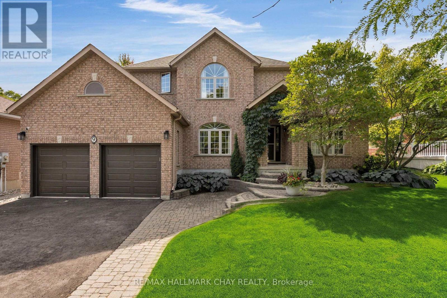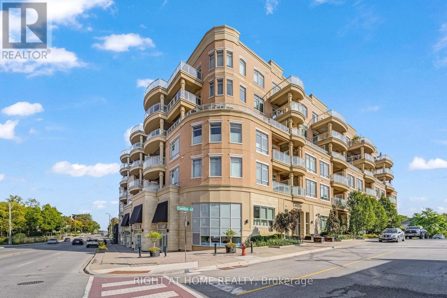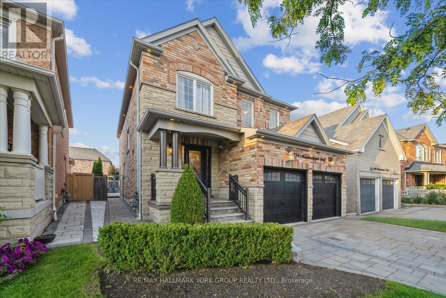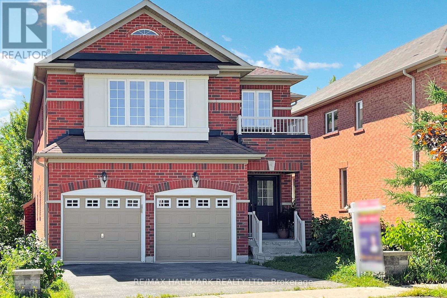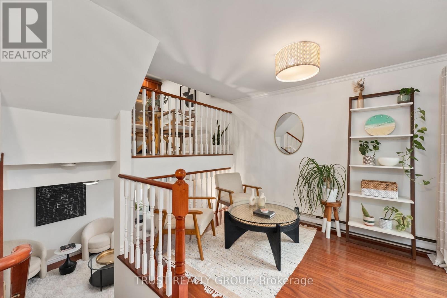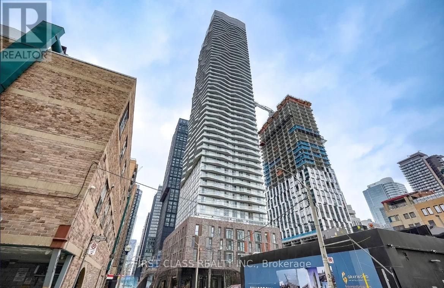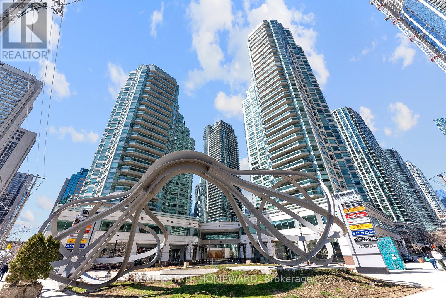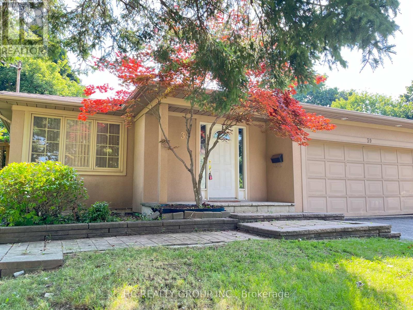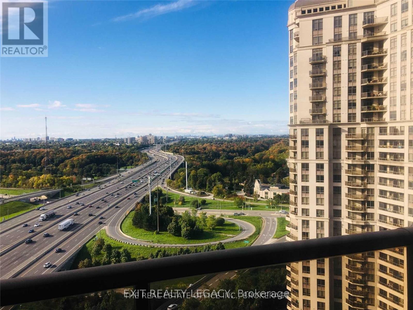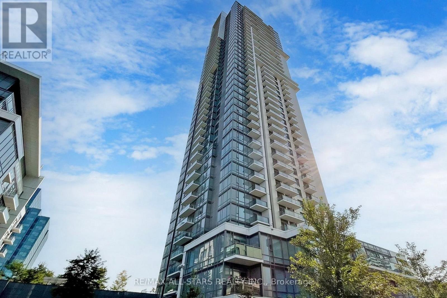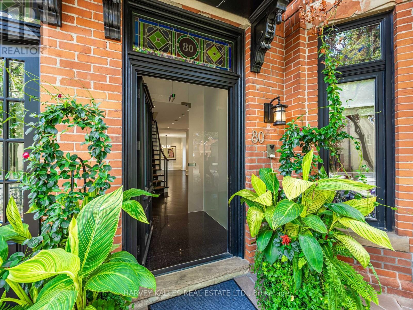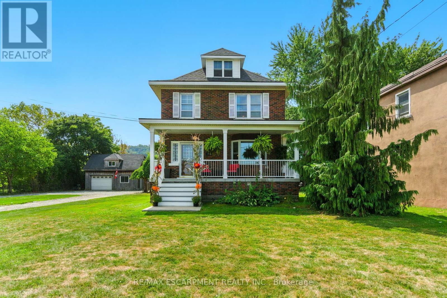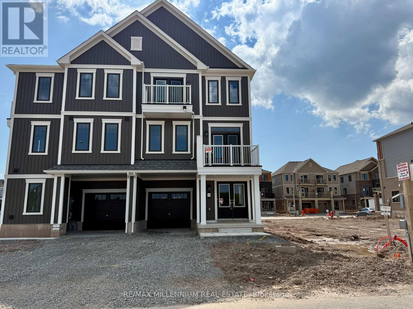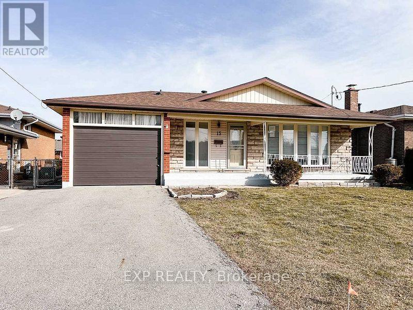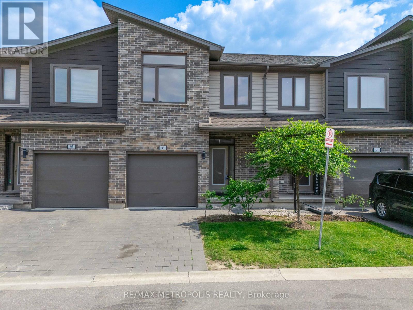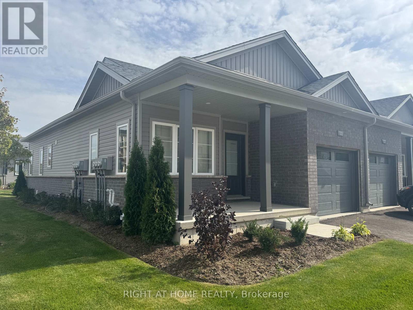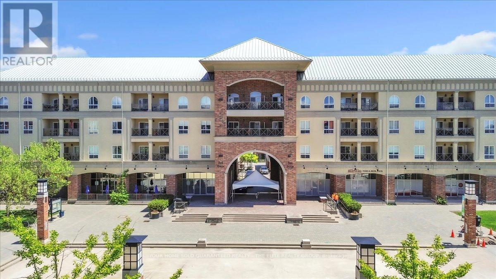Team Finora | Dan Kate and Jodie Finora | Niagara's Top Realtors | ReMax Niagara Realty Ltd.
Listings
9 Mcintyre Lane
East Luther Grand Valley, Ontario
Stunning Detached Home with exceptional Craftsmanship & Over 100K in upgrades. Wlcm to this Standout home where pride of ownership is reflected in every inch. From the moment you arrive, you will notice the quality, from the beautifully crafted stone driveway & stone front facade. Step through the door & be greeted by 9ft ceilings. The kitchen is an entertainer's dream, featuring 36" upper cabinets, under-valance lighting w/pot lights, stylish ceiling, wall accents & a stunning granite island, top of the line S/S appliances & a brand-new electric stove with warranty. The open concept layout flows into a warm & elegant living room, complete with a fireplace and built-in TV wall with a stunning 75" 8K TV, soaring 17ft ceilings, & motorized Power view shades. Enjoy living with smart features like Lutron switches for home automation, dimmable light fixtures to set the perfect mood, Lorex security cameras (no subscription needed & remote access), central vacuum. Heat & privacy-protective treatments on the main windows & durable polycarbonate window wells are additional thoughtful touches. The main floor also includes a convenient laundry room with access to the double garage which features heat-resistant luxury vinyl flooring, a garage opener with battery backup. Step outside to a low-maintenance backyard, fully upgraded with beautiful stonework garden & artificial grass ideal for relaxing or entertaining without the upkeep. Upstairs, the bright primary bedroom offers a walk-in closet & a luxurious ensuite with his & hers vanities, a linen closet, & a skylight, 2 additional generous bedrooms share a modern 4-piece bathroom with a sleek glass door.The finished basement offers flexibility with a rough-in for a 3-piece bath, cold room, built-in TV wall & plenty of storage to be adapted to your needs, ensuring peace of mind & reliable performance for years to come.The list of upgrades is truly extensive please refer to the attach (list of upgrades). (id:61215)
5899 Main Street
Niagara Falls, Ontario
Commercial + Residential Living At Same Place & Amazing Investment Opportunity. This Freestanding Building Features One Commercial Unit & 2 Residential Units Upstairs. Commercial Unit is Occupied with Successfully Running Restaurant Business with Huge Frontage, Currently operated as Indian Restaurant, Two well-appointed residential units. 1x One Bedroom Unit and 1x Two Bedroom unit. Separate entrances for privacy and convenience & Metered Separately. For steady Income in This Prime Location This property Generated $7500 Together per month which makes it great investment opportunity. You can run your own restaurant of any kind & live upstairs as well. (id:61215)
9544 David Street
West Lincoln, Ontario
If a country home is what you are looking for, look no further. You will love this 2-storey home on an acre of land at the end of a quiet cul-de-sac. An inviting wrap-around front porch that leads you inside to the main floor features a bright office, powder room, and an eat-in kitchen/dining with granite counters and porcelain tile flooring that flows through to the foyer and powder room. The eat-in kitchen opens to a large back deck with a gazebo. Step into the formal dining room with lots of natural light, the living room highlighted by rich hardwood flooring and a cozy gas fireplace. Upstairs youll find a beautiful, spacious primary suite with a walk-through closet with custom cabinetry and an updated 4 pc ensuite. Two generous sized bedrooms each with closet space and natural light. A 4-pc bath, and a convenient laundry room. The finished bonus room above the double car garage is great for an extra bedroom, guest room or den. In the basement, a large rec room/exercise room, a crafting room and workshop space and a cold storage. A long paved driveway with parking for up to 10 vehicles. The double garage comes with two automatic door openers. Outside, plenty of shade from all of the mature oak trees, and two sheds - a charming she-shed, and a garden shed for extra storage. A double garage with two automatic door openers. You will love the beautiful yard with plenty of mature shade trees. This is a must-see! A rare opportunity to enjoy small-town living in a well-loved family home. (id:61215)
802 Keil Drive
Chatham-Kent, Ontario
Step Into Luxury With This Stunning, Brand New 5 Bedroom, 3 Bathroom Detached Bungalow Located In The Heart Of The Sought-After Chatham-Kent Region. Offering 3 Spacious Bedrooms And 2 Full Bathrooms On The Main Level Including A 4-Piece Ensuite In The Primary Bedroom And 2 Additional Bedrooms With A Full Bathroom In The Fully Finished Basement, This Home Provides Exceptional Living Space For The Whole Family. Featuring Hardwood Flooring Throughout The Main Living Areas, Plush Carpeting In The Bedrooms, And Elegant Porcelain Tile In The Entryway, Every Detail Has Been Thoughtfully Designed For Comfort And Style. The Modern Kitchen Is Accented With Sleek Quartz Countertops, While All Bathrooms Showcase Luxurious Granite Finishes. The Fully Finished Basement Adds Tremendous Value With A Large Family Room Complete With A Cozy Fireplace, Alongside The 2 Additional Bedrooms And A 3-Piece Bathroom. One Of The Basement Bedrooms Does Not Include A Closet, But Both Have Full-Sized Windows That Let In Abundant Natural Light. The Lower Level Is Finished With Soft Carpet Flooring For Added Warmth. Located Just Minutes From Highway 401, As Well As Nearby Schools, Parks, Public Transit, And Shopping Options, This Home Offers Unmatched Convenience. It Includes A Concrete Driveway Leading To A 2-Car Garage, With Parking Space For Up To 6 Vehicles. Currently Tenanted, The Seller Will Ensure The Home Is Delivered In Clean, Move-In Ready Condition Prior To Closing. This Is A Fantastic Opportunity You Wont Want To Miss! (id:61215)
14 Caroline Street
St. Catharines, Ontario
14 Caroline Street in St. Catharines, Ontario, is a wonderful 3-bedroom, 1 full bathroom home, making it an ideal residence just minutes from Brock University, public transit, the Niagara Pen Centre, and a variety of popular restaurants. This well-maintained property boasts numerous timely updates, making it a fantastic choice. The spacious and bright main floor features a carpet-free living area, with three generous bedrooms sharing an updated four-piece bathroom. Situated on a 60 x 125 lot, this property offers endless seasonal enjoyment in both the front and rear yards, equipped with multiple patio settings for relaxation and entertaining. The large driveway provides ample space for several vehicles and is ideally located on a quiet dead-end street. Discover the potential of this charming home and envision how it can meet your needs. Don't miss out on this exceptional opportunity! 70% Utilities paid by tenants. (id:61215)
21 Stanley Leitch Drive
Erin, Ontario
Welcome to this stunning, never-lived-in 4-bedroom, 4-bath detached home in the highly desirable Erin Glen community. This beautifully upgraded residence features 8 ft doors on the main floor, smooth ceilings, engineered hardwood flooring, and a grand double-door entry. The gourmet kitchen boasts upgraded cabinetry, a gas line for cooking, and an open-concept layout perfect for modern living and entertaining. Each bedroom includes its own private bathroom an ideal setup for families or professionals. Additional highlights include a separate side entrance, stained oak staircase with upgraded pickets, cold cellar, large basement windows offering plenty of natural light, and 200 AMP electrical service. Situated on a quiet, family-friendly street with contemporary curb appeal and premium finishes throughout, this home blends comfort, style, and functionality an exceptional opportunity to own in Erin Glen. (id:61215)
111 - 1247 Huron Street
London East, Ontario
Updated 2-Storey Townhouse Near Fanshawe College! Move-in ready and freshly updated, this home is perfect for first-time buyers, investors, or anyone seeking low-maintenance living. Enjoy a modern kitchen with new appliances, updated bathrooms, brand-new flooring, and fresh paint throughout. The main floor offers a bright living room, kitchen/dining area, and powder room, while upstairs features 2 spacious bedrooms. A finished lower level adds a versatile third bedroom, office, or rec room. Step outside to a private backyard, ideal for BBQs and relaxing. With affordable condo fees covering exterior maintenance and a prime location near Fanshawe, shopping, dining, parks & transit, this home is the complete package! (id:61215)
120 Homewood Avenue
Kitchener, Ontario
Welcome to your ideal rental retreat in one of Kitcheners most desirable neighbour hoods. This beautifully maintained 3-bedroom, 3-bathroom home is tucked away on a quiet, tree-lined street that backs directly onto the scenic Iron Horse Trail. Just steps from Victoria Park, downtown Kitchener, Google HQ, LRT, schools, and amenities, this home offers the perfect balance of convenience and tranquility. Inside, the thoughtfully updated layout is ideal for professionals, executives, or families. The spacious primary suite boasts a renovated ensuite with quartz vanity, heated floors, and designer finishes. The main family bath features a deep soaker tub and quartz-topped vanity, while the elegant main floor includes refinished oak hardwood, California shutters, and an open living/dining area for entertaining. The stylish kitchen offers quartz counters, a flat-top stove, dishwasher, and a movable butcher block island, with a walk-out to a multi-level deck and a private backyard oasis. Additional conveniences include a 2-piece powder room, mudroom entry, and a partially finished basement with space for a gym or workshop. Recent upgrades include a high-efficiency furnace and AC, updated insulation, siding, eaves, and roof. Parking and ample storage are included. Available October 1, 2025. Experience executive-style living in the heart of Kitchener. *For Additional Property Details Click The Brochure Icon Below* (id:61215)
138 Concession 5 Walpole Acres
Haldimand, Ontario
Unlock the potential of this rare 53-acre parcel of flat, featuring 20 acres of usable land, ideally located and zoned for industrial development. This property has a valuable MH Heavy Industrial zoning and Offers expansive acreage with direct access to transportation routes. This property is perfectly positioned for a wide range of industrial uses distribution centers, manufacturing facilities, logistics hubs, or large-scale commercial development. Parcel is currently being used as farmland with no existing permanent structures on the property. (id:61215)
1645 Lakeshore Road
Haldimand, Ontario
Enjoy world class, unobstructed vistas of magnificent Lake Erie from the nautical inspired confines of this year round Erie Treasure. Relaxing 45-50 min. commute to Hamilton, Brantford & 403 - 20 mins W. of Dunnville - similar distance east of Port Dover's popular amenities - near Selkirk. Beautifully renovated home inside & out - offering 880sf of freshly redecorated living area, tastefully finished 9ft concrete basement-2018, 2 versatile outbuildings & 21ft pool (liner-2019) handsomely situated on 0.33ac lot abutting rear yard calming farm fields. Full length 8x22 covered deck compliments the distinct Atlantic Blue vinyl sided exterior providing the perfect venue for a morning java or rewarding late night beverage while enjoying surreal, panoramic water views directly across Lakeshore Road. Introduces open concept design highlighted with stylish kitchen sporting chic, modern white cabinetry, designer island - continuing to impressive Great room boasting cathedral ceilings, beachie accent wall, oversized lake facing window & patio door front deck walk-out - leads to tastefully updated 3pc bath & rear multi-purpose room (possible bedroom) housing convenient main level laundry station segueing to basement staircase. Incredibly sized primary suite highlights lower level incs roomy guest bedroom, gorgeous new 4pc bath-2024 & utility room. Extras- luxury vinyl flooring (both levels), p/g furnace/AC-2018, all appliances, LED lighting, UV water purification, owned water heater, 100 amp hydro/wiring/plumbing/insulation-2018, spray foam bulk-heads, 2000 gal cistern, 2000 gal holding tank, rigid gazebo set on treated wood entertainment deck & 13.6 KW p/g generator. A genuine "Lake Escape" (id:61215)
28 Barons Avenue S
Hamilton, Ontario
Welcome to this beautifully maintained corner-lot home that truly breathes pride of ownership. From the carefully manicured hedges that frame the property to the thoughtful updates throughout, every detail has been designed with care and attention. This fully brick 5-bedroom, 3-bath home offers the perfect blend of character, functionality, and modern upgrades. The Top 5 Reasons to Love this Home Include: 1. IN LAW SUITE: in-law suite featuring 2 bedrooms, a private side entrance, and its own washer and dryerperfect for independent living. In addition, theres a washer and dryer rough-in conveniently located on the main floor near the front entrance, making it simple to set up a second laundry space. 2. FUNCTIONAL AND UNIQUE LAYOUT: With 5 bedrooms and 3 full bathrooms (one on each level), including a main floor bedroom and bath, this home offers unmatched flexibility. The apartment-style basement with separate entrance creates in-law suite potential. 3. MOVE IN READY: From the updated floors, trim, and baseboards to updated bathrooms, quartz counters, porches, every detail has been refreshed. 4. DETACHED GARAGE AND AMPLE PARKING: Enjoy the convenience of a separate garage, plus 2 private parking spots. A standout feature and rare find for the area is the abundance of street parking off the side to make sure your guests are never struggling to find a spot when visiting. 5. IDEAL MULTIGENERATIONAL HOME IN A PRIME LOCATION: Whether for extended family or those who want private living spaces under one roof, the setup is perfect for multigenerational living. Plus, youre a quick drive to the Red Hill access, Eastgate Mall, and major highways (QEW, 403, 407), with trails, Confederation Park, and the waterfront nearby. Were excited to share this incredible home with you and cant wait for you to see it in person! (id:61215)
2603 - 108 Garment Street
Kitchener, Ontario
Welcome to 108 Garment Street Condos in the heart of Downtown Kitchener! This modern 1-bedroom + den, 1-bathroom suite offers a bright and open-concept layout. Featuring sleek finishes, high ceilings, and large windows that flood the space with natural light, this home combines comfort with contemporary design. The kitchen is outfitted with stainless steel appliances, and ample cabinetry, while the spacious bedroom includes generous closet space. Step outside onto your private balcony to enjoy fresh air and city views. Residents enjoy world-class building amenities including a rooftop pool and BBQ terrace, fitness centre, yoga studio, sports court, pet run, and entertainment room with a catering kitchen. Situated in Kitchener's thriving Innovation District, you're just steps from Google, Deloitte, KPMG, Communitech, the School of Pharmacy, Victoria Park, and endless cafés, restaurants, and shops. With easy access to the ION LRT, GO Train, bus routes, and major highways, commuting is seamless. Experience modern urban living in one of Kitchener's most desirable locations - this is city life at its finest! (id:61215)
38 Ludlow Crescent
Brantford, Ontario
Location, Location, Location! Welcome to the highly sought-after Lynden Hills community, where this beautifully maintained and thoughtfully updated raised bungalow awaits. Nestled on a mature, tree-lined street just minutes from parks, schools, and easy highway access, this home offers the perfect blend of convenience and charm. Featuring 3+1 bedrooms, a dedicated home office, 2 full bathrooms, and a fully fenced backyard with an above-ground pool, this property is an ideal fit for first-time buyers and growing families alike. With all major updates completed in the past six years, including the furnace, AC, most windows and doors, and roof, you can enjoy peace of mind knowing this home is move-in ready and virtually maintenance-free for years to come. Step inside through the brand-new front door into a welcoming foyer with direct access to both the garage and the backyard. The open-concept main living area is bright and spacious, with oversized windows that flood the space with natural light. The living and dining rooms flow seamlessly together, creating a wonderful space for both everyday living and entertaining. The kitchen offers an abundance of cabinetry and counter space, perfect for preparing meals while staying connected with family and friends. Three main-floor bedrooms provide comfortable accommodations for the family, with a stylishly updated 4-piece bathroom just steps away. The lower level expands your living space with a cozy recreation room designed as a movie lover's retreat, an additional bedroom for guests, a private home office, and a second full bathroom for added convenience. A versatile bonus room offers endless possibilities for hobbies or play. Outdoors, your private backyard oasis is ready for summer fun with a pool, deck, and storage shed, all within the security of a fully fenced yard. This home checks every box: style, comfort, updates, and location. (id:61215)
3703 - 20 Shore Breeze Drive
Toronto, Ontario
Live above it all in this luxurious upper-level suite at the renowned Eau Du Soleil Water Tower by the lake. This stunning unit has been recently painted and offers 539 sq ft of thoughtfully laid out space to maximize functionality and natural light. Brand new laminate flooring through out connecting the open-concept living & dining space with balcony offers seamless indoor/outdoor living. Ensuite laundry and owned locker & parking included for your convenience. Enjoy premium unique features not available to other owners: smooth ceilings, wine storage locker & cigar humidor in the private water lounge. Enjoy the walk-in closet and large windows in the bedroom, blinds throughout, plus spacious den. World-Class Amenities include fully equipped fitness centre (spin, yoga & pilates studios, floor strength training zone, mixed martial arts studio), indoor saltwater pool, hot tub & infinity terrace, private theatre, games room, party & meeting rooms, kids play area, guest suites, 24 hour concierge & more! Steps from Lake Ontario, the Humber Bay trail, parks, local shops, cafes, and waterfront dining. Quick access to TTC, Mimico GO Transit, and the Gardiner Expressway makes commuting a breeze. Live in one of Toronto's most scenic and sought-after waterfront communities. (id:61215)
229 - 610 Farmstead Drive
Milton, Ontario
Spacious 2 Bed, 2 Bath Condo Prime Location! Bright and airy unit with 9' ceilings, grey flooring, and quartz kitchen with stainless steel appliances. Largest layout in the building with huge balcony and unobstructed views. Includes ensuite laundry, 2 parking spots, and locker. Amenities: Gym, party room, car wash, pet area, bike storage, and more. Close to hospital, schools, plaza, and transit. (id:61215)
6121 Coxswain Crescent
Mississauga, Ontario
Welcome to this stunning home located in Mississauga's East Credit neighborhood. A spacious and inviting front entrance leads to an open-concept layout perfect for entertaining. The great room features hardwood flooring throughout and a cozy gas fireplace. The main floor also includes a convenient laundry room with direct access to the garage. Hardwood stairs lead to the second floor, where you'll find the master bedroom, which boasts a walk-in closet and an en-suite with both a stand-up shower and an oval soaking tub. This home is situated in a highly sought-after community, offering easy access to top-rated schools. You're also just a short drive from Heartland Town Centre, bringing with it a wide variety of shops, restaurants, and big-box stores. For commuters, the home is ideally located near Highway 401, making travel and commuting easy. (id:61215)
22 Byron Street
Halton Hills, Ontario
Location location!!! Stunning, fully renovated 2-bedroom basement apartment with a full 4-piece bathroom and an ensuite laundry. Parking for 2 cars. Open concept layout with full kitchen, eat-in area, living room, all with laminate flooring, pot lights, above-grade windows, and a separate entrance. Tenants to pay 40% of utilities. Shared backyard. (id:61215)
6011 - 3900 Confederation Parkway
Mississauga, Ontario
This contemporary 2-storey 2Bed+Media/2.5 bath Penthouse is located in the award-winning luxurious residence of M City 1. Elegant kitchen with built-in appliances. Quartz countertops in the kitchen and bathrooms. The bright living room area flows seamlessly into the expansive private wrap around balcony with a lake Ontario and City Center Mississauga view. The primary bedroom includes a large walk-in closet and a 3pc ensuite. Enjoy world-class amenities including a state-of-the-art fitness center, outdoor pool, party rooms, indoor/outdoor playgrounds for kids, saunas, sports bar, rooftop terrace with BBQ and dining area and much more. Located in the heart of Mississauga, steps away from Square One, dining, entertainment and public transit. Close to Sheridan College and UTM. Easy access to major highways. Parking is included. Locker is available for purchase. Don't miss this opportunity to make this luxury suite your new home. Parking Maintenance fees and High-Speed Unlimited Internet are included in the maintenance fee. (id:61215)
Upper Portion - 5436 Byford Place
Mississauga, Ontario
Spectacular Semi In The Heart Of The City. This Sun Filled Semi Is Situated In A High Demand Cul De Sac. This Move-In Ready Home Has Been Well Maintained & With Great Upgr Features. Shows To Perfection. Bright Open Kit With Eat In Area & W/O To A Large Deck O/L The Yard. Spacious Open Concept Living-Dining Area, A Spacious Master Welcomes You With A 4Pc En Suite + 2 Good Sized Bdrms & A 4Pc Bath. New Kit With Quartz Counters, Backsplash, S/S Appliances & (id:61215)
1118 Avondale Drive
Oakville, Ontario
Stunning and extensively updated freehold executive townhome boasting 3+1 bedrooms and 2.5 bathrooms, situated in the highly desirable Wedgewood Creek and Joshua Creek communities. This residence perfectly combines style, comfort, and functionality. The sun-filled open-concept main floor features expansive windows and gleaming hardwood flooring throughout. The modern kitchen is equipped with built-in stainless steel appliances and ample counter space, seamlessly connecting to the living and dining area with a walkout to a private backyard framed by mature trees- ideal for entertaining or relaxing outdoors. A separate family room with pot lights and a large window offers a cozy retreat. Recent upgrades include a new roof, new garage floor, and a newly enclosed porch with vinyl flooring, adding both beauty and practicality. Upstairs, the primary suite showcases a walk-in closet and a contemporary 4-piece ensuite, accompanied by two additional bedrooms sharing a full bathroom. The finished basement provides versatile space with a recreation area and an extra bedroom, perfect for guests, a home office, or extended family. Located within walking distance to top-ranked Iroquois Ridge High School and the Iroquois Ridge Community Centre, and close to highways, shopping, dining, and scenic trails, this home offers an unmatched combination of convenience and lifestyle. This is an opportunity you wont want to miss! (id:61215)
704 Vine Street
St. Catharines, Ontario
Lovingly cared for by one owner for almost 50 years and the offered to a new owner for the first time. Dont miss this opportunity to call this brick backsplit, with attached single car garage, steps from Lake Ontario your next home! Step in from the large private entrance into a large open concept living room and dining room, step through to the bright, white kitchen with granite countertops and stainless steel appliances. Step outside through the sliding door to your private backyard oasis with a deck perfect for evening dinner and a landscaped garden and modest grass section making maintenance a breeze. Upstairs youll find 2 bedrooms, one with ensuite privilege to the large main bathroom, the secondary bedroom boasts 2 large walk-in closest, one previously used as an office. On the first lower level youll find a cozy family room with large windows as well as a separate entrance and full bathroom. The laundry was also moved to this level for ease but could easily be relocated to the lowest level. Make your way down there and youll find a large finished room, a room for laundry or extra storage aswell as an unfinished workshop and furnace room combo. The home also features tons of storage. Perfect for a downsizing couple that still wants a larger family home or someone looking to add an in-law suite or secondary unit, the choice is yours! Conveniently located near the lake front path, shopping, schools, churches and everything else the quiet north end has to offer! (id:61215)
9 Crimson Ridge Road
Barrie, Ontario
PRESENTING this unique custom home that was purpose-built and designed with two self-contained living spaces - featuring an in-law suite on the main level - promoting family connection, and allows for living in the daylight (not the basement)! With over 3,200 AG sqft, this home allows for multi-generational living - with room for everyone, and still offers plenty of living space in the full finished bsmt for game night, movie marathons, home office, exercise room (direct access to the garage). Backyard oasis extends your living space outdoors with a number of seating areas - gazebo, decks, patios and around the in-ground, salt water pool - with an exceptional level of privacy backing onto treed green space. This sought-after Kingswood neighbourhood of Barrie offers large lots with curb appeal offered by manicured lawns/gardens, and Mother Nature's canopy of mature trees. Steps to trails that lead through nature paths to the waterfront of Lake Simcoe - as well as parks, schools, shopping, services, entertainment and recreation - all within minutes from your door step! Check out the floor plans to appreciate the true value! Main living unit offers custom eat-in kitchen with upgraded countertops, s/s appliances, living room, family room with fireplace, dining room on the main level (9' ceilings) and four bedrooms on the private upper level, including renovated family bath, and a primary suite with his & hers walk in closets, 6pc spa-like ensuite. Main level one bedroom in-law suite is well-appointed with full kitchen, living room with fireplace, bedroom suite with closets, private bath, as well as interior access from the principle residence, and also separate exterior access to rear yard. This is a unique set up, perfect for any family with multi-generations where accessibility, privacy, independence are priorities! Convenience of main level laundry, 2pc guest bath and mudroom that flows to the incredible rear yard. Full, finished lower level - rec rm, den. (id:61215)
23 Curtis Way
Springwater, Ontario
TURN-KEY ESTATE LIVING WITH TIMELESS STYLE, IN-LAW CAPABILITY, & EVERYTHING YOUVE BEEN LOOKING FOR! Sought-after estate neighbourhood, lavish finishes, in-law potential, and a fenced backyard with a hot tub - 23 Curtis Way is the total package in Stonemanor Woods! Minutes from Barries shopping, dining, Georgian College, RVH, hwy access, and 9 Mile Portage Trail, with nearby parks offering tennis and pickleball courts, playgrounds, and walking trails. Curb appeal shines with a brick and stone exterior, elegant pillars, detailed trim, and a covered porch. The double garage features 16 ft ceilings, an inside entry, and a spacious 11 x 17 ft storage loft. Enjoy over 2,500 finished sq ft of carpet-free living with 9-ft ceilings, 8-ft interior doors, updated light fixtures, neutral paint tones, 7 1/2-inch baseboards, hardwood and luxury laminate flooring. The kitchen impresses with granite countertops, subway tile backsplash, Frigidaire Professional stainless steel appliances, white shaker cabinetry, and a large island with seating. The open-concept kitchen, breakfast area, and living room are made for entertaining, with vaulted ceilings, a gas fireplace, a feature wall, and a walkout. A separate formal dining room adds versatility for hosting or everyday meals. The generous primary bedroom features a walk-in closet and private 3-pc ensuite, while both of the main floor bedrooms include seamless custom blinds with built-in blackout shades. All bathrooms are finished with granite-topped vanities. The laundry room offers garage access, upper cabinetry, stone-style backsplash, a wood folding counter, and a retractable drying line. The finished basement offers in-law potential with a kitchen/bar, a rec room with surround sound and electric fireplace, two bedrooms, and a 3-pc bath. The fenced backyard includes a hot tub and comes with professional pool and landscaping drawings. Additional highlights include central vac, air exchanger, water softener, and no rental items. (id:61215)
704a - 15277 Yonge Street
Aurora, Ontario
Penthouse Living in Aurora ! - Experience luxury and comfort in this beautifully updated 1-bedroom, 1-bathroom penthouse condo. Recently upgraded with new LVF (Luxury Vinyl flooring)and a fresh modern paint finish, this home is move-in ready. Soaring 10-foot ceilings and 8-foot doors elevate the space, creating a bright, open and sophisticated atmosphere. The stylish kitchen features quartz countertops, pot lights, and plenty of storage, flowing seamlessly into the open living space. Step outside to your oversized balcony and enjoy breathtaking views of Aurora- perfect for morning coffee or evening sunsets. The spacious primary ensuite offers a spa-like retreat with heated marble floors, creating everyday indulgence. Don't miss this rare opportunity to own a penthouse that combines elegance, convenience, and stunning views. Located just steps from downtown Aurora, you're minutes to charming cafes, restaurants, boutique shops, parks, trails, the GO Station. Book your private showing today! (id:61215)
61 Romfield Circuit
Markham, Ontario
Prime Thornhill Location Off Bayview Offering A Rare Opportunity To Own An Oversized Bungalow On An Extra Deep 175 Ft Private Treed Lot. Steps To Top Schools, Shopping, Transit, And Quick Access To Highways 401 & 404. This Beautiful Home Features A Double Driveway, Garage, And A Separate Entrance To A Spacious 1-Bedroom Basement Apartment Perfect For Extended Family Or Rental Income. Walk Out From The Dining Room To A Large Deck And Peaceful Backyard Oasis. Previous Renovations Including Vinyl Windows, Doors, Hardwood And Ceramic Flooring, Backsplash, Bathroom, And Striking Front Entrance. Enjoy A Cozy Wood-Burning Fireplace In The Living Room, Plus A Rare 2-Piece Ensuite And Walk-In Closet In The Primary Bedroom. Truly A Turnkey Home In A Coveted Family-Friendly Neighbourhood. Some Photos Are VS Staged. (id:61215)
254 Meadowhawk Trail
Bradford West Gwillimbury, Ontario
Welcome to this beautifully upgraded executive residence on a premium pie-shaped lot, showcasing fabulous curb appeal with an all-brick and stone façade, outside potlights and an interlocked driveway. Inside, engineered wide-plank hardwood floors flow through complemented by smooth ceilings on the main and second floor, elegant crown moulding with LED lighting, and a striking feature wall. The gourmet kitchen is a chef's dream, featuring stainless steel appliances and granite counters. Convenient main-floor laundry offers direct entry from the garage. An oak staircase with wrought-iron railings leads to the second floor, where you'll find four spacious bedrooms, including a luxurious primary suite with a walk-in closet and a 5-piece ensuite bath, plus an additional full 4-piece bathroom. The finished basement expands your living space with a kitchenette, 3-piece washroom, an extra room, a rec area and ample storage. Step outside to your private backyard oasis: a heated saltwater pool with a cascading waterfall, a 2-piece seasonal bathroom, cabana, pergola, and interlocking stonework. A dedicated mechanical room houses the pools pump, and heater for easy maintenance.This exceptional property blends luxury finishes, thoughtful upgrades, and resort-style bakyard perfect for entertaining and everyday living. (id:61215)
88 Montgomery Court
Markham, Ontario
Super rare opportunity to find the lucky number '88' in one of Markham's most prestigious neighborhoods and tree-lined cul-de-sacs! Impressive 60x283 ft pie lot with over 4,500 sq ft of living area. Newly renovated from top to bottom! Impeccable natural stone facade. Slate roofs can last over 100 years! Super long and wide driveway can park 8 cars! Open-concept design with large windows that flood the interior with abundant natural light. Smooth ceilings, crown molding, coffered ceilings, and pot lights throughout the first floor. Upgraded hardwood flooring, oak stairs, and steel pickets. The gourmet kitchen features top-of-the-line stainless steel appliances, a central island, quartz countertops, and custom cabinetry providing ample storage. The fully finished walk-out basement is designed for extra living space and potential rental income. It includes a kitchen, dining area, 3-piece ensuite, living area, and bedroom. A meticulously landscaped backyard offers a serene retreat with a super large deck, BBQ, and sitting area, complete with lush greenery and ample space for outdoor dining or relaxation. This home offers the perfect balance of privacy and convenience, with easy access to top-rated schools, shopping centres, restaurants, supermarkets, LA Fitness, Hwy 404 & 407, and all other amenities! 88 Montgomery Ct is more than just a home! **EXTRAS** 2 Fridges 2 Stoves, Range Hood, B/I Dishwasher, Washer/Dryer, All Elf's All Window Cov, Garden Shed. Cvac, Cac Pot Lights (id:61215)
133 Aikenhead Avenue
Richmond Hill, Ontario
Discover the highly sought-after Westbrook community, where convenience meets a top-ranking school zone! Close to Ontario No. 1-ranked St. Teresa of Lisieux CHS, Perfect 10.0 rating! And Richmond Hill HS; Just steps to Trillium Woods PS *This 11-year-old home sits on a quiet street with a desirable south exposure all day with natural lights *Professionally finished walk-out basement with 9'high ceiling, separate entrance, brand-new kitchen, 4-piece bathroom, and 1-bedroom suite is ideal for the in-laws, extended family *Main floor features 9' high ceilings, pot lights, and gleaming hardwood floors *Upgraded open-concept kitchen boasts granite countertops, center island, and a stylish backsplash *A bright family room with large windows and a cozy fireplace creates the perfect space for gatherings *Upstairs offers 4 spacious bedrooms and 3 full bathrooms, plus an office nook perfect for working from home or as a homework station *The primary bedroom impresses with 2 walk-in closets and an additional laundry station for ultimate convenience. (id:61215)
32 - 41 Battenberg Avenue
Toronto, Ontario
Offers Anytime! Looking to get out of the concrete and chaos of downtown living? Then this 2 bedroom, 1bathroom Townhouse is just for you. Over 900 square feet of living space, SOUTH facing windows and doors provide tons of natural light. Multiple level living at its best. Large family room, main floor living room with walk out to large updated composite deck, adding another place to entertain and enjoy. Great size kitchen with stainless steel appliances and breakfast area. Hardwood floors throughout, Large Primary bedroom features huge double closet, 2 more closets, Skylight and Laundry. Coming from not having enough storage? Not to worry as there is an abundance of it throughout. Includes 1 underground parking spot with a locker. If you love the outdoors, then this will fit your every need. Picnics in the park, sunset walks on the boardwalk and sand between your toes are just minutes away. Located close to transit, Woodbine Park, Ashbridges Bay, History concert venue, Beaches Cinema, local restaurants, coffee shops, Leslieville, The Beaches and so much more. Don't miss out on this opportunity to enjoy, play and live in one of Toronto's most desirable neighbourhoods. (id:61215)
Main - 52 Lombardy Crescent
Toronto, Ontario
Welcome to this charming 3-bedroom bungalow with a spacious living at main floor. Newer laminate floor all through, fresh painting. Large size of living, dining, bigger window and lots of natural lights. Good size 3 bedrooms and walkout deck to the backyard. All lights are replaced as new. Convenient location at Brimley/Eglinton/Danforth Rd. Close to R.H. King, Plaza, 24 Hours TTC Bus, Kennedy Station is close by. Renovation works are in progress. (id:61215)
4 Myrtle Avenue
Toronto, Ontario
This upper suite features vaulted ceilings with a skylight that bath the living room in natural light, an eat-in kitchen that walks out to a private balcony, an updated bathroom and a large 14.5ft x 10.5ft bedroom with South facing window. The suite is in a home with 3 units and offers washer & dryer in the home - no coins required. Steps to a vibrant stretch of Gerrard East means morning coffees at Dineen Outpost, tacos & a margarita at Chula and some music & dancing at Vatican Gift Shop - plus many more great spots! All the practical stuff like Walmart, Winners & Food Basics at Gerrard Square and transit (both Jones & Gerrard) means easy access to the entire city. Available November 1st. Rent is + utilities. Offered unfurnished for a 1 year lease. (id:61215)
908 - 100 Dalhousie Street
Toronto, Ontario
Welcome To Social Condo 1+Den, 2 Bath W/ Balcony. South Exposure. Functional Layout. Den can be 2nd bedroom or Home office. Luxurious Finishes & Breathtaking Views In The Heart Of Toronto, Corner Of Dundas + Church. Steps To Public Transit, Boutique Shops, Restaurants, University & Cinemas! 14,000Sf Space Of Indoor & Outdoor Amenities Include: Fitness Centre, Yoga Room, Steam Room, Sauna, Party Room, Barbeques +More! (id:61215)
3408 - 10 Yonge Street
Toronto, Ontario
Beautiful Sub Penthouse Unit. Experience relaxed living in this 738 Sq. Ft, well appointed 1-Bedroom + Solarium sub-penthouse condo, perched high above the city with views of the Lake, Toronto Island, and City Skyline. Perfect for those seeking comfort, style, and a view that never gets old. This south-east facing unit features a spacious open concept layout with floor-to-ceiling windows, hardwood living/dining room floors, Brand New flooring in solarium and bedroom. Brand New Stove and Fridge. Newly decorated throughout and ready to move in. Maintenance fees include all the amenities of a resort, (30,000+ sq. feet), with 24 Hour Concierge, Rooftop Lounge, Party Room & Patio with stunning 360 Degree Views, BBQs, Indoor and Outdoor Pools, Virtual Golf Simulator, 3 Squash / Basketball Courts, Fitness Centre, Sauna, Games Rooms, Ping Pong/Foosball, Movie Theatre, Dance Studio, Visitor Suites and Visitor Parking. Best Location in the City with Quick access to the Gardiner & DVP. Steps to TTC, Union Station & UP Express, Underground PATH System, Financial District, Scotiabank Arena, Harbourfront Centre, Cycle Path, and Ferry to Toronto Islands. Conveniently close to LCBO, Grocery Stores (Loblaws, Farm Boy, Longo's), St Lawrence Market, Restaurants, Bars and Coffee Shops. Walk Score of 97 / Transit Score 100. ***Maintenance Fees Include*** Bell Fibe TV & High Speed Internet, Hydro, Gas, Water, Parking and Building Insurance. (id:61215)
4513 - 33 Bay Street
Toronto, Ontario
1 Year OR 6 Month Lease Term! Beautiful Condo In Downtown Toronto Waterfront Area, 9Ft Ceilings, Floor To Ceiling Windows, One Bedroom And Den, Can Be A Guest Bedroom , Modern Kitchen W/ Stainless Steel Appliances, Walk Out To Nice Size Balcony With A Clear Beautiful View Of The Water And City! Steps To The Union Station, Subway Ttc, Lakefront, Financial & Entertainment District. Unit has been meticulosity kept and freshly painted. Incredible Building Amenities, 24Hr, Concierge, 30,000 Sqft. Pinnacle Club-Gym, Outdoor Terrace & Bbq. (id:61215)
39 Dallington Drive
Toronto, Ontario
Dont Miss Out This Stunning Home In A Prime Location! Move-In Ready 5+1 Bedrooms With 3 Washrooms. Huge Living Room With Fireplace, Skylight And Walk-Out. Beautiful 2-Tier Perennial Garden W/Deck & Patio. Primary Bedroom W/4pcs Ensuite & Window O/Looks Private Backyard. Walking Distance To Fairview Mall, Library, Sheppard Subways, And Ttc. T& T Supermarket And Tone Tai Supermarket Nearby. Excellent Schools Offer French Immersion, Public, Catholic Programs, And Daycare. Minutes Access To 401 & 404 & Seneca College.One or Up To Two Families Preferred! (id:61215)
2124 - 80 Harrison Garden Boulevard S
Toronto, Ontario
Prestigious, Tridel Built At 'Avondale', Modern And Spacious 1 BR 1WR, Spectacular Sw View, Breathtaking Lobby With Fountain. Luxurious Indoor and Outdoor Amenities: Golf Simulator, Boardroom, Exercise Room, Indoor Pool, Bowling Facilities, Guest Suites, Library & Elegant PartyRoom, Movie Theatre, Billiards, Sauna, Rooftop Garden W/ BBQ. Excellent Location: Walking Distance To Restaurants, Community Centre, Hwy40, TTC And Yonge/Sheppard Subway, 24Hrs Sec. (id:61215)
1709 - 55 Ann O'reilly Road
Toronto, Ontario
Nothing beats a Tridel Built Condo - Welcome To Alto At Atria! This spacious 1 Bedroom + Den + 1.5 Bathrooms is the perfect suite for singles, couples, professionals or investors * Functional Layout Features 9' Ceilings, Laminate Flooring Throughout, Modern Kitchen, Large Primary Bedroom With 4-Piece En-suite Bath, Open Concept Living & Dining rooms and a Separate Den - ideal as a home office or guest bedroom. In addition to the thoughtful layout, this condo offers a second convenient 2 piece bathroom. With it's large southwest facing balcony, upgraded lights and freshly painted interior, there's nothing left to do but move in. Also includes 1 owned parking conveniently located near the elevator * 5 Star Amenities include a 24 Hour Concierge, Gym, Party Room, Spa, Guest Suite, Visitors Parking & More * Incredible Location Steps To Don Mills Subway Station, Fairview Mall, Seneca College, Hospital, Highways 404, 401 & DVP, Restaurants, Shopping and all amenities needed. Buyers, this is the best time to buy a condo and this is priced for exceptional value!! (id:61215)
308 - 3181 Bayview Avenue
Toronto, Ontario
Welcome to this spacious 1,555 sq. ft. condo at the prestigious 3181 Bayview Avenue! Featuring 2+1 bedrooms and 2 bathrooms, this bright and beautifully designed unit offers an expansive open-concept layout with large windows that fill the space with natural light. The versatile den is perfect for a home office, study, or guest area. Enjoy a generously sized living and dining area, a well-appointed kitchen, and plenty of room to entertain. Ideally located near Bayview Village Shopping Centre, parks, schools, TTC subway, and major highways (401 & 404), this condo provides the perfect balance of space, comfort, and convenience. A rare opportunity to own a large unit in one of North Yorks most sought-after communities! (id:61215)
80 Hazelton Avenue
Toronto, Ontario
Rare find on Hazleton! One of the only homes with its own private driveway and garage. Approx. 3800 sq ft of finished living space with 3 bedrooms plus office, including a large primary bedrm on the 2nd floor and a versatile 3rd floor retreat complete with spacious balcony. Freshly painted with new broadloom on staircase, refinished hardwood floors, custom built-ins and numerous upgrades. Features include the original stained-glass windows, elegant principal rooms, a finished lower level, and a private west-facing walled garden. Immediate possession available in the heart of Yorkville. (id:61215)
5 - 1 Royalwood Court
Hamilton, Ontario
Nestled at the foot of the scenic Stoney Creek escarpment, this charming townhouse offers the perfect blend of comfort and convenience. Close to schools, shopping, parks, and easy highway access, its the perfect place to call home. Featuring three generously sized bedrooms, an updated kitchen, and a fully finished basement, there's plenty of space for family living or entertaining guests. Step outside to your maintenance-free backyard, fully decked and designed for easy entertaining no grass to cut, no upkeep to worry about. Whether you're hosting summer barbecues or enjoying a quiet evening, this space is ready for you. Ideal for those looking to downsize without compromise or first-time buyers seeking a move-in ready home, this property offers low-stress living in a highly desirable neighbourhood. RSA. (id:61215)
908 Highway 8
Hamilton, Ontario
Welcome to this charming 2.5-storey brick home in the heart of Winona! Set on a beautifully landscaped 0.36-acre lot this property offers a peaceful country vibe with all the conveniences of being close to major amenities. Enjoy summers in your private backyard oasis complete with an above-ground pool, lounge area, and outdoor entertainment zone perfect for watching the game or a movie under the stars. The detached double garage/workshop is ideal for hobbyists or extra storage, fully equipped with propane heat, hydro, and a loft. Inside, vintage character meets modern comfort with rich wood trim, stained glass accents, vintage doorknobs and a stately staircase. The cozy living room features an electric fireplace, and the recently finished lower level includes a stylish 3-piece bath great for guests or extra living space. The partially finished attic offers endless possibilities as a bright home office or fun kids playroom. Steps to an elementary school and minutes to the highway, this location will make everyone's daily commute hassle free! Stroll next door for farm-fresh produce each day and soak in the relaxed charm of country living where a simpler way of life meets everyday comfort. (id:61215)
143 Mcgill Avenue
Erin, Ontario
Experience never lived-in, modern elegance and nearly 2,500 sq ft of bright, open living space in this never-lived-in residence. Office on the main floor; Open-Concept Great Room: Soaring ceilings and large windows overlooking a private backyard ideal for relaxing or entertaining.Versatile Den: Perfect as a home office, dining room, or extra bedroom.Brand-New Features: Brand new appliances, attached garage, and an unfinished basement with endless possibilities.Location Perks: Steps to trails, parks, skating rinks, and community centre; minutes to Caledon, Belfountain, and the Forks of the Credit.Be the first to call this stunning 4-bedroom Erin home yours schedule a private viewing today! (id:61215)
1098 Paisley Road
Guelph, Ontario
This bright and spacious 2+1 bedroom, 2 bathroom condo offers 1,157 sq. ft. of stylish open-concept living. Featuring laminate flooring throughout, a sleek kitchen with stainless steel appliances, quartz countertops, and a large island, plus the convenience of a stackable washer/dryer and energy-efficient LED lighting. Perfectly located, you'll be just steps from Costco and major shopping plazas, minutes from restaurants, entertainment, and the University of Guelph, with easy access to everyday essentials. (id:61215)
11 Gunnel Road
Welland, Ontario
Brand new 3-storey townhome available for lease in a prime Welland location across from the beautiful canal, parks, and walking trails. This bright and spacious home offers 3 bedrooms and 3 bathrooms, featuring hardwood flooring on the main and second levels, an oak staircase, and large windows that fill the home with natural light. The second floor boasts a modern kitchen with plenty of cabinet space, brand new stainless steel appliances, a centre island with breakfast bar, a spacious dining area, and an open-concept living room with walkout to the balcony. The primary bedroom includes its own private balcony, walk-in closet, and ensuite bathroom with a stand-in shower, while a full bathroom with bathtub is conveniently located on the third floor. With 1-car garage parking plus a 2-car driveway, this home provides parking for 3 vehicles. No homes in front, offering open views and fresh air. Available immediately. (id:61215)
15 Calvert Avenue
Hamilton, Ontario
Welcome to this beautifully renovated bungalow on a spacious 50 x 100 lot! Thoughtfully designed for both comfort and functionality, this home offers: 6 bedrooms & 3 full bathrooms A bright walk-up basement with large windows Separate laundry on both floors perfect for families Renovations approved by the city with top-quality materialsTucked away on a quiet street, youll love the convenience of being close to schools, hospitals, transit, the QEW, and Confederation GO Station (2025).This is your chance to own a stylish, move-in-ready home in a prime location. Dont miss it! (id:61215)
93 - 1960 Dalmagarry Road
London North, Ontario
Absolutely stunning 2-storey townhouse with finished basement with 3 piece washroom in the rec room area. 2024 finished sq ft with maple faced upgraded kitchen with backsplash and quartz countertop. Bright master bedroom with 2 walk-in closets. Deck to enjoy the sunshine, 5 minute walk to Walmart, Canadian Tire, etc. Family-friendly neighbourhood close to public transport, Western University, shopping, schools and parks. (id:61215)
130 Tempera Street
Stratford, Ontario
*End Unit Detached Bungalow* Welcome to Poet & Perth, a newly built townhouse community by Reids Heritage Homes in Stratford. This furnished 2-bedroom, 2-bathroom bungalow offers a bright, open layout, with a walk-out patio and bright (though unfinished) basement. Both bedrooms are furnished with brand new mattresses, and the unit includes a sectional leather sofa, dining set, and kitchenware, fully move-in ready. Situated in a peaceful neighbourhood overlooking a pond, with easy access to schools, shopping, and downtown Stratfords theatres, cafes, and restaurants. (id:61215)
302 - 150 Colborne Street
Brantford, Ontario
Modern 2-BR, 1-BA loft-style condo in the heart of downtown Brantford at Harmony Square. Fully renovated with soaring ceilings, open layout, sleek kitchen w/ stainless steel appliances, and private balcony overlooking the square. Steps to Laurier, Conestoga, YMCA, cafes, restaurants & shops. On-site laundry & secure access. Nearby parking at Market Centre Parkade ($80/mo). (id:61215)

