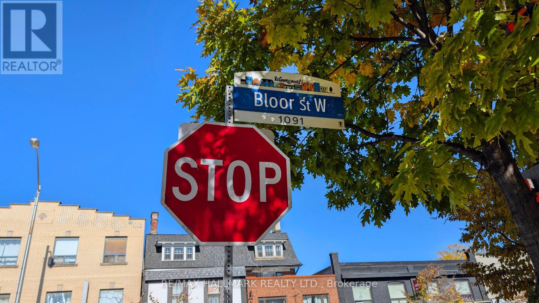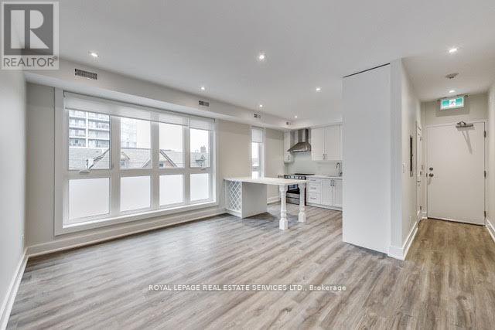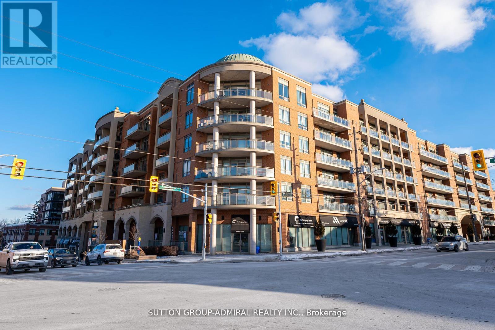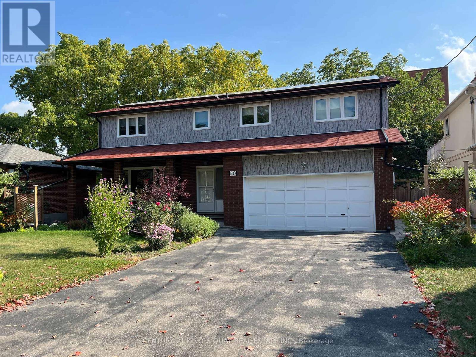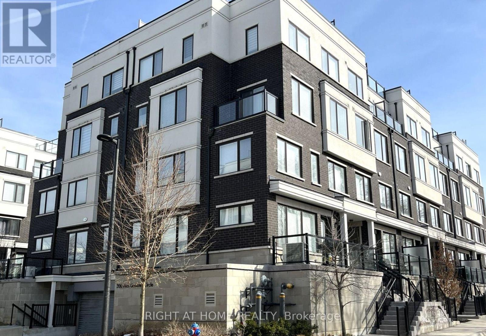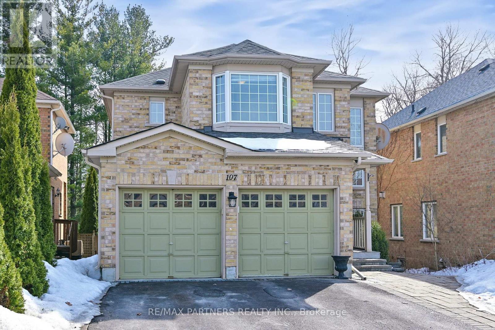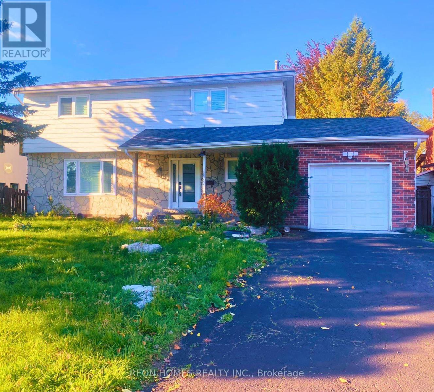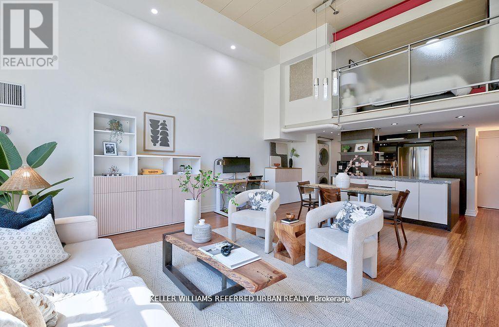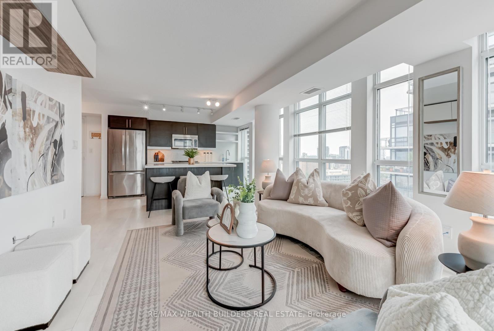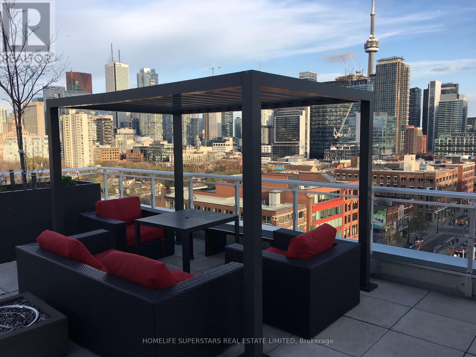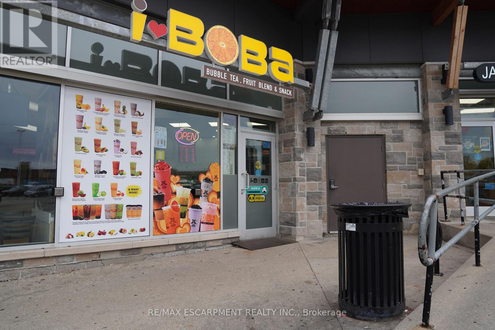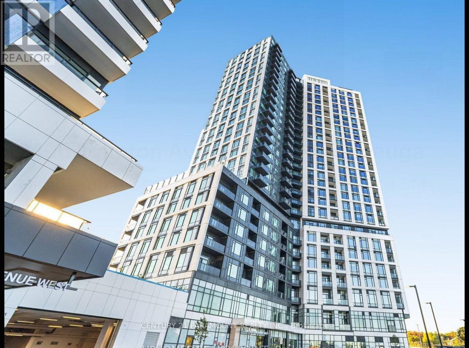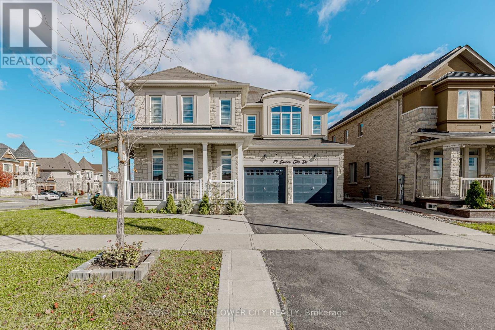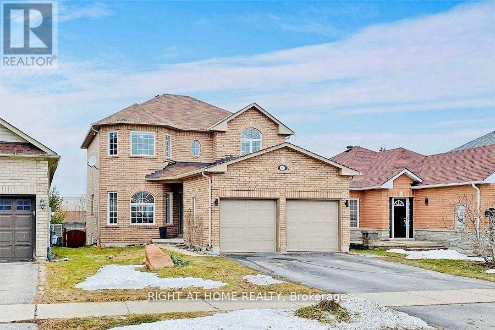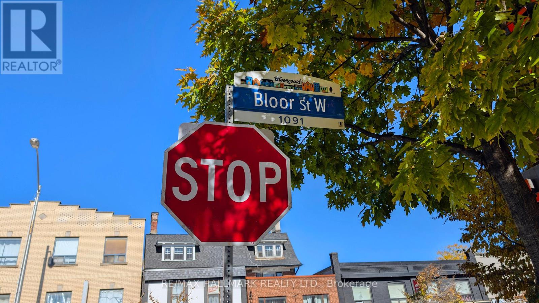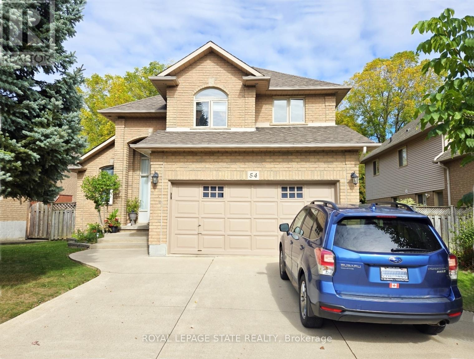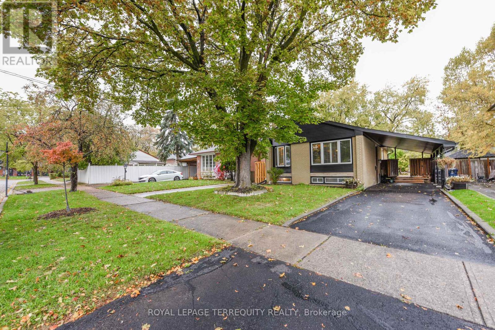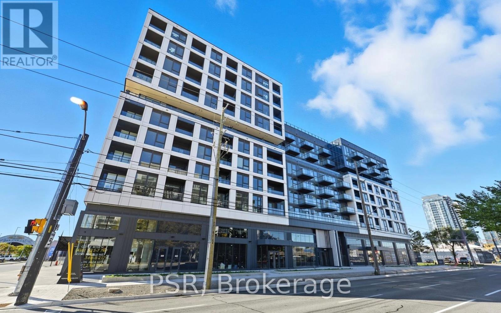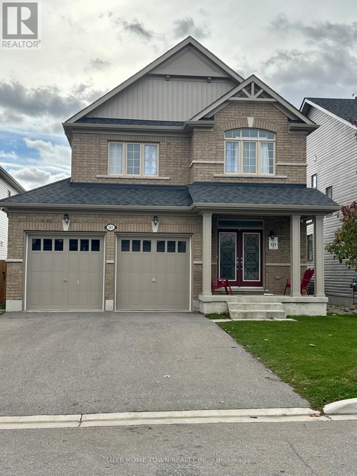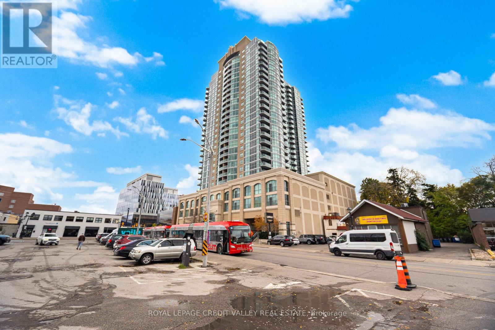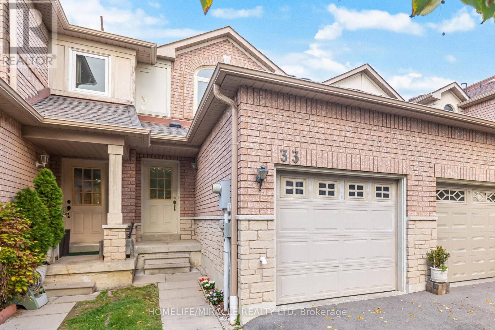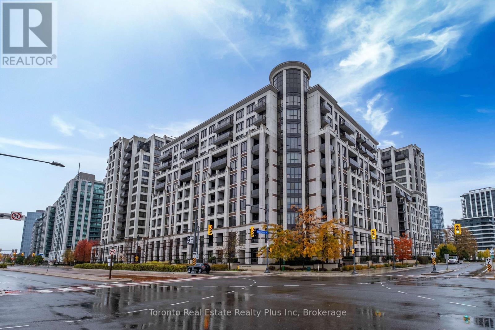Team Finora | Dan Kate and Jodie Finora | Niagara's Top Realtors | ReMax Niagara Realty Ltd.
Listings
3838 Midland Avenue
Toronto, Ontario
Well-kept and Renovated in 2018. Unit is located in basement level. Main area plus 2 separateoffices with doors. Separate kitchenette/lounge area with washroom shared with upstairstenant. Perfect use for small office, retail, health & beauty related, I.T. office, & muchmore. No Food Related Business. Please note, unit has no windows. Common elements fee of $200+ hst/month on top of net lease. (id:61215)
#2 Main - 519 Gladstone Avenue
Toronto, Ontario
Fabulous Renovated Top To Bottom, 809SF 1-Bedroom Main Floor Suite in Prime West-End Dufferin Grove Location With One Parking Spot. Welcome To Your New Home In The Heart Of Toronto's Vibrant West End! This Bright And Beautifully Newly Finished 1-Bedroom Main Floor Suite Offers The Perfect Blend Of Comfort, Style, And Unbeatable Convenience. Some Highlights Include A Spacious Open Concept Living, Dining And Kitchen With Modern Finishes Including Stainless Steel Appliances With Quartz Countertops, Backsplash Including Breakfast Bar. Living, Dining, Bedroom With Gleaming Hardwood Floors. Access To Parking Via The Back Door Entrance. The Bedroom Has A Large Double Closet And Overlooks The Backyard. Modern Tiled 5 Piece Bathroom With Shower And Soaker Tub. Ensuite Full Size, Stacked Washer & Dryer, For Ultimate Convenience. Prime Location: Steps From Bloor Street, Dufferin Mall, And Green Spaces. Walking Distance To Bloor Street/College Street, Little Italy, And Kensington Market. Excellent Transit Access Plus Endless Shops, Cafes, And Restaurants Nearby. Move Into A Space Where Every Detail Is Designed For Comfortable City Living Right In One Of Toronto's Most Sought After Neighbourhoods! Check Out The Video! (id:61215)
D - 235 Davenport Road
Toronto, Ontario
Beautiful modern apartment in the heart of Ave & Dav neighbourhood. Steps to Yorkville, shops, restaurants, grocery stores, TTC etc. Large open concept layout (approx. 800+ sq.ft.) with stainless steel appliances. Lots of closet space and natural light. Walk-up from the street (3rd fl.). Great boutique living! (id:61215)
342 - 281 Woodbridge Avenue
Vaughan, Ontario
Client RemarksLocated in the heart of Old Woodbridge, this bright and spacious 2-bedroom, 2-bathroom condo offers a fantastic opportunity to live in one of the most in-demand neighborhoods. Just steps away from Market Lane, you'll enjoy easy access to an array of local shops, restaurants, bakeries, parks, and more. With convenient proximity to the 407 and 400 highways, this home provides the perfect balance of urban convenience and serene living. The well-designed, open-concept layout features a functional split-bedroom design, ensuring privacy and comfort. Enjoy your morning coffee or entertain guests on the large terrace, which overlooks the peaceful inner courtyard. The modern kitchen is equipped with beautiful granite countertops and seamlessly flows into the cozy breakfast area. Both spacious bedrooms offer walk-in closets and private en suites, providing an elevated living experience. This condo is a true gem in a highly desirable location don't miss your chance to make it yours! (id:61215)
50 Bedford Park Avenue
Richmond Hill, Ontario
This 60 Feet Wide Lot Detached House Located At A Prime Area In Richmond Hill, Walking Distance To All Kinds Of Amenities On Yonge Street. This Immaculate House Featuring 4 Bedrooms, 4 Baths. Separate Entrance Finished Basement Comes With A Cold Room, Huge Recreation Area, Kitchenette, 4-pc Bath And Two Extra Bedrooms. Double Car Garage, Direct Access From The Ground Level, With Extra Long Private Driveway That Can Park 6 Cars. No Sidewalk. Covered Porch. Hardwood Floor Throughout The Ground And Second Level. Fireplace And Pot Lights In The Family Room, Can Walk-out To The Patio. The Gourmet Kitchen Featuring Stainless Steel Appliances, Granite Countertops, Extra Cabinets Provide More Space For Your Grocery Stock Up. Large Eat-in Area, A Skylight Bringing In More Sunlight. You Can Access to A Huge Deck On The Upper Level Landing. His And Hers Closets And A 3-pc Ensuite Bath In The Primary Bedroom. Separate Side Entrance Can Access To The Ground Level Family Room. This Family Home steps To All Kinds Of Shops, Restaurants, Viva/Yrt, Richmond Hill Centre For The Performing Arts, Schools And Parks. Recent Updates: Roof (2020), Exterior Sidings (2020), Windows (2022). (id:61215)
59 - 300 Alex Gardner Circle E
Aurora, Ontario
Stunning Downtown Aurora Townhome - Ultra-Convenient. Effortless. Elevated Living.Step inside, where one single step lands you directly into the living room of this exceptional modern stacked townhouse - rare to find! Located on the edge of downtown Aurora at Yonge &Wellington, this home captures the best of walk-everywhere urban convenience combined with the calm of a boutique, low-rise community (no tower). Featuring 2 bedrooms + 3 bathrooms, this stylish residence spans three bright levels and is tailored for those who appreciate both design and function. The open-concept main floor boasts a chef-level kitchen with an island, premium stainless steel appliances, stone countertops, and a chic backsplash. Smooth 9-foot ceilings flow through the living/dining areas, where abundant natural light pours in. A private balcony off the main level becomes an extension of your living space. Upstairs, you'll find the luxurious primary retreat, complete with a 4-piece en-suite and a generous walk-in closet, along with a second bedroom and full bath, as well as a convenient laundry area. Underground parking and a large storage locker complete this turnkey package. Located steps from the Aurora GO Station, transit, major highways (400/404), shops, cafes, restaurants, parks and schools all surround you. Whether you're an investor, first-time buyer or looking to retire in ease, this versatile residence offers move-in-ready appeal, smart design and big upside. Don't miss this one - where convenience, urban style and lifestyle merge in the heart of Aurora. (id:61215)
107 Worthington Avenue
Richmond Hill, Ontario
Exquisite 4-bedroom detached home in the highly sought-after Oak Ridges Lake Wilcox community. Enjoy breathtaking ravine views and a clear, serene outlook. The main floor features 9-foot ceilings, while the entire home boasts newly renovated kitchen and bathrooms. With engineered hardwood floors throughout, this home exudes elegance and style. The walk-out basement includes two additional bedrooms. Ideally located just minutes from the lake, schools, parks, public transit, and the Oak Ridges Community Centre. (id:61215)
(Main) - 724 Sheppard Avenue
Pickering, Ontario
Welcome to this stunning main-floor home in a prime family neighbourhood! Featuring 4 spacious bedrooms and 3 beautifully updated washrooms, this property offers comfort, style, and convenience all in one. Enjoy a fully renovated interior from top to bottom - including a modern kitchen with breakfast area, sleek cabinetry, and all new modern appliances. The bright living room features a marble fireplace, California shutters, and gorgeous wood flooring throughout. The den on the main floor is perfect as a home office or a 5th bedroom, and there's a separate side entrance for added convenience. Situated on a huge private 60' x 180' lot, with plenty of outdoor space for family gatherings and play. Located close to schools, parks, shops, and all amenities, and just minutes to Hwy 401 - the perfect blend of comfort and accessibility. The basement is tenanted. Note: The two-tier patio deck at the back will be repaired or removed before occupancy. Front and back yards will be cleaned prior to move-in. A fantastic home for a large family - move in and enjoy! (id:61215)
209 - 160 Baldwin Street
Toronto, Ontario
Kensington Market Lofts - A Rare Blend of History, Design & Lasting Value Why settle for another glass tower when you can own a landmark? Unit 209 at the Kensington Market Lofts is a true hard loft in one of Toronto's most storied mid-size conversions - celebrated for its architecture, scale, and enduring appeal.This bright, south-facing residence features soaring ceilings, oversized factory windows, and thoughtful upgrades throughout. A custom Dacor induction kitchen, two bathrooms, bamboo and hardwood floors, premium parking, and locker combine function with refined urban style.Residents also enjoy a landscaped interior courtyard - a private oasis rarely found in downtown living.A Heritage Conversion with Integrity Originally built in 1911 for the Koffler Furniture Company, later home to a public school and George Brown College, the building earned both the Heritage Toronto Award of Excellence (2006) and the City of Toronto Urban Design Award (2007) - testaments to its architectural quality and craftsmanship.Enduring Location, Timeless Value With a perfect Walk and Bike Score of 100, you're steps from Kensington Market, U of T, Queen West, Chinatown, and the AGO - the cultural core that continues to define downtown Toronto's energy and growth.This is more than a home - it's an investment in authentic character and long-term value in one of Toronto's most coveted boutique loft buildings. (id:61215)
2322 - 400 Adelaide Street E
Toronto, Ontario
Welcome To Ivory On Adelaide Where Smart Design Meets Everyday Comfort In The Heart Of Downtown. This Beautifully Maintained 2-Bedroom, 2-Bath Suite Features A Split Layout That Offers Privacy And Function, With A Spacious Open-Concept Living And Sleek Kitchen, Complete With Stainless Steel Appliances And Stone Countertops Make It Perfect For Hosting, Complete With Your Custom Built Kitchen Island. All This In A Corner Suite Which Includes Floor-To-Ceiling Windows, Brings In Tons Of Natural Light. For Resident's Security, The Building Offers A Private And Upscale Living Experience With 24-Hour Concierge, Fob-Controlled Access, And Well-Managed Common Areas. Amenities Include A Modern Gym, Stylish Party Room, Rooftop Terrace With BBQs, Guest Suites, And Even A Pet Wash Station. Everything Is Thoughtfully Designed To Make Life Easier, And A Little More Luxurious. 400 Adelaide Is Conveniently And Peacefully Nestled In The Quiet St. Lawrence Neighbourhood, Where You're Just Minutes From The Distillery District, St. Lawrence Market, Grocery Stores, Transit, And Quick Access To The DVP And Gardiner. Whether You're Commuting Or Staying In, This Location Checks All The Boxes For Comfort, Calm, And Connection. (id:61215)
305 - 10 Willison Square N
Toronto, Ontario
New Boutique Dragon Condo! Rarely Found Studio In The Core Of Downtown, Beautiful Floors 3 Penthouse. W/451 Sf+ Large Balcony , Open Concept Thru, Spectacular Unobstructed South Views Overlooking Cn Towers & City Skyline, Steps To Chinatown, Kensignton Market, U Of T, Ttc, Fashion District, Art Gallery Of Ontario, Tons Of Restaurants & Bars, Groceries, Coffee Shops, Lcbo, Parks, Schools, Major Banks & 24hr concierge/security , the building has secured pedestrian and vehicle card/fob access and monitored CCTV cameras. Also there is garage accessed by secured vehicle elevators (no unsecured ramp access) Owners that have parking spots rent their parking spots as extra rental income . All Other Amenities, Ttc Is Right At Your Door Steps. (id:61215)
94 Bridgeport Road
Waterloo, Ontario
Welcome to I Heart Boba Tea - Waterloo's favorite destination for handcrafted bubble tea, premium fruit smoothies, and freshly brewed specialty drinks. This thriving franchise opportunity blends a proven business model with the irresistible appeal of a beloved beverage trend that continues to surge in popularity across Canada. Located in a high-traffic commercial corridor surrounded by students, professionals, and families, this established location enjoys exceptional visibility and steady foot traffic year-round. The brand's reputation for quality, consistency, and creativity has built a loyal customer base, with repeat patrons driving impressive daily sales and strong profitability. The interior design is modern, vibrant, and turnkey, featuring stylish décor, a fully equipped bar, and efficient workflow systems that make operations smooth and scalable. The space has been meticulously maintained and optimized for both dine-in and takeout service, offering strong margins and streamlined staffing requirements. As part of the I Heart Boba Tea franchise network, new ownership will receive comprehensive training, marketing support, and access to exclusive product sourcing and recipes. This ensures a seamless transition and positions you for success from day one. With increasing demand for authentic, customizable beverage experiences, the growth potential in Waterloo - especially with its large student and tech community - is tremendous. Whether you're an owner-operator seeking a profitable business with low overhead or an investor looking to expand your portfolio with a recognizable and trendy brand, this opportunity delivers both stability and upside. Serious inquiries only. Full details available upon signing a Non-Disclosure Agreement (NDA). (id:61215)
2206 - 2495 Eglinton Avenue W
Mississauga, Ontario
Welcome to this newly built 2-bedroom, 2 full bath condo apartment located in the heart of Central Erin Mills, one of Mississauga's most sought-after neighbourhoods. The west-facing suite offers abundant natural light. Conveniently located near Credit Valley Hospital, Erin Mills Town Centre, highways 403 & 407, & top-rated schools. The gourmet kitchen features brand-new stainless-steel appliances, elegant quartz countertops & sleek custom cabinetry. The living and dining areas flow effortlessly onto a private balcony, perfect for enjoying morning coffee or evening relaxation. The primary bedroom includes a large closet & a luxurious ensuite washroom with a glass-enclosed shower and contemporary fixtures. The unit comes with Ensuite Laundry, Locker and Parking along with Free Internet. Residents enjoy access to a full range of state-of-the-art amenities, including 24/7 concierge, Automated Parcel system, a fully equipped Fitness center & Yoga Studio, Co-working space, Lounge, Games Room, Media Room& secure Visitor parking. This bright, modern & impeccably finished condo truly embodies upscale living in a prime Mississauga location ready to welcome you home. (id:61215)
49 Squire Ellis Drive
Brampton, Ontario
Beautiful 5 +3 Rooms House facing to park corner lot in the heart of Castlemore with legally finished basement that generates $3000 rent/month. Experience Luxury Living in this sought after executive neighborhood. Exciting property bursting with elegance & comfort in a high profile location in the prestigious Vales of Humber community. Rich exterior & interior finishes come together to create a fabulous home in one of the most sought after new communities in Brampton. Impressive brick & stone exterior elevation adds to the distinctive character of this. Top quality Porcelain & hardwood flooring grace the main living area. Large windows throughout the house floods the interior with natural light creating a warm & inviting ambiance. Spacious principle rooms make this home perfect for those who love to entertain. (id:61215)
Main - 1269 Gina Street
Innisfil, Ontario
Unbelievable Renovated Gem! Stunning Main Floor. Functional Layout. Bright And Spacious, Elegant Turn-Key Home!!! Main Floor Family Room. Gourmet Chef's Kitchen With Massive Centre Island. Floating Staircase! Big backyard faced to a ravine. Close Distance To Schools, Public Transit, Shops, Beach. (id:61215)
#1 Basement - 519 Gladstone Avenue
Toronto, Ontario
Stylish Renovated Top To Bottom, 837SF 1-Bedroom Basement Apartment in Prime West-End Dufferin Grove Location With One Parking Spot. Welcome To Your New Home In The Heart Of Toronto's Vibrant West End! This Bright And Beautifully Newly Finished 1-Bedroom Basement Apartment Offers The Perfect Blend Of Comfort, Style, And Unbeatable Convenience. Some Highlights Include A Spacious Open Concept Living, Dining And Kitchen Area With Modern Finishes Including Stainless Steel Appliances With Quartz Countertops & Backsplash, And Wide Plank Vinyl In Floor Heating. There Is A Walk In Pantry Behind The Pocket Door In The Kitchen. Access To Parking Via The Back Door Entrance. The Bedroom Has A Large Double Closet And A Separate Heat Pump For Heating And Cooling. Modern Tiled 5 Piece Bathroom With Shower And Soaker Tub. Ensuite Full Size, Front Load Washer & Dryer, For Ultimate Convenience. Prime Location: Steps From Bloor Street, Dufferin Mall, And Green Spaces. Walking Distance to College Street, Little Italy, And Kensington Market. Excellent Transit Access Plus Endless Shops, Cafes, And Restaurants Nearby. Move Into A Space Where Every Detail Is Designed For Comfortable City Living Right In One Of Toronto's Most Sought After Neighbourhoods! Check Out The Video! (id:61215)
54 Falconridge Drive
Hamilton, Ontario
This spacious west mountain 2 stry home has all the room your family needs to grow. Located in a warm & welcoming neighbourhood brimming with curb appeal - it's the perfect place to call home. Step into the uplifting 2-stry entry with its wonderfully high cathedral ceilings and tall sunlit windows. The elegant central winding staircase forms a dramatic architectural feature and helps to showcase the tall ceilings and gleaming hardwood floors on both levels. The heart of this home is the spacious well-designed kitchen with loads of counter space and cupboards that will make creating everything from fabulous meals to simple school snacks a breeze. You can either dine in the large kitchen bay window area overlooking the lovely yard or enjoy the chic elegance of the formal dining room. Afterwards just relax in the formal living room with its grand cathedral ceiling or enjoy the sunny main floor family room with its warm gas fireplace and formal mantle that will be perfect for all your seasonal decorating inspirations. With 3 spacious bedrooms, a bath on every level and a fully finished basement this house is sure to become your treasured family home. Notable features include a double concrete driveway with room for up to 4 cars plus a two-car garage with interior entry to the main floor laundry/mud room. All appliances in "as is" condition. (id:61215)
20 Hallow Crescent N
Toronto, Ontario
This Renovated Bungalow is located on a quiet family-friendly crescent in a sought-after neighbourhood in Etobicoke. This Crescent offers no though traffic but is also steps from public transit and minutes to major highways, stores, Pearson Airport and Etobicoke General Hospital. The main level features gleaming hardwood floors and open concept to living and dining areas. The beautifully renovated kitchen has a centre island, cooktop stove, wine fridge, ample cabinetry and a walk-out to the side yard. Three Spacious bedrooms on the main floor (2 bedrooms have brand new broadloom). The renovated 4 piece bathroom offers a spa-like retreat with a separate tub and glass-enclosed shower. The fully furnished lower level offers two additional bedrooms, one bedroom also has a 3-piece ensuite washroom. The games room is very unique - it is set up as a hockey shooting room!! There is also a rough-in for a fireplace. The backyard is a private oasis with a large deck, concrete patio and garden shed. Hot tub wiring is already installed - just bring a hot tub!! Recent upgrades - new roof (2025), new siding (2025), exterior stairs at side entrance, refinished driveway, new washing machine and dishwasher, new concrete walkway at side of house, new hot water tank (rental). (id:61215)
407 - 1037 The Queensway
Toronto, Ontario
Welcome to Verge Condos, where smart design meets city convenience. Be the first to live in this brand-new 1+1-bedroom plus suite. An ideal space for professionals who want to live, work, and relax in a modern, connected community. This bright unit offers plenty of natural light, soaring ceilings, and a private balcony perfect for entertaining or unwinding after a long day. The open-concept layout includes a versatile den that is ideal for a home office, creative space, or guest area. The designer kitchen features quartz countertops, integrated stainless-steel appliances, and ample storage, making it both stylish and functional. Enjoy modern conveniences like smart thermostats, keyless entry, and integrated 1Valet technology for a seamless living experience. Parking is included for your convenience. Verge Condos offers a full suite of lifestyle amenities: a stunning double-height lobby , concierge, state-of-the-art parcel room, fitness and yoga studios, co-working lounges, a content creation studio, cocktail lounge, party room, and expansive outdoor terraces with BBQs, lounge areas, games zones, and a kids play area. Located in the heart of Etobicoke, Verge puts you steps from transit, with easy access to the Gardiner Expressway, Highway 427, and nearby GO stations. You are minutes from Sherway Gardens, Costco, cafes, restaurants, parks, Humber College, and the waterfront. Unbeatable convenience all in one place. (id:61215)
7 Brookbanks Drive N
St. Catharines, Ontario
IMMACULATELY maintained backsplit in quiet northend area close to Lakeshore road and lots of shopping amenities.Most windows replaced and 4 levels of living space for the growing family. Large family room with a gas fireplace and a side entrance. inlaw apt possible with the advent of a small kitchen. Big 4th bedroom downstairs is handy for guests visiting. Large screened in detached gazebo with all the outdoor furniture is included. A 8 x 11 outdoor workshop with hydro is great for equipment storage and completing sny hobbies. The long concrete drive will handle any special occasions for company when they come.. Well Priced come and see while it lasts !!! Doesnt need any Work (id:61215)
141 Harpin Way E
Centre Wellington, Ontario
Welcome to this stunning 3-bedroom, 3-bathroom detached home featuring a no-sidewalk lot that provides extra parking space on the driveway. The main level offers an open-concept layout with a bright living room complete with a cozy gas fireplace, and a modern kitchen with upgraded stainless steel appliances. Enjoy countless upgrades throughout, including 9-ft ceilings, pot lights, wide-plank laminate flooring, and the convenience of second-floor laundry. The primary bedroom includes a walk-in closet and a luxurious en-suite with double sinks, a separate shower, and a soaker tub. This home comes fully furnished, ready for you to move in and enjoy! No Pets Please. (id:61215)
2407 - 9 George Street N
Brampton, Ontario
Welcome to The Renaissance - Luxury Living in Downtown Brampton! Experience upscale condo living at The Renaissance, ideally located at Queen St W & Main St S in the heart of vibrant downtown Brampton. This bright and stunning 1-bedroom + den suite offers a functional open-concept layout with a versatile den with a mirrored wall- perfect for a dining room, home office, or creative space. Features Laminate floor, crown moulding and a Modern kitchen boasting granite counter tops , ceramic flooring, backsplash, upgraded faucets, stainless steel appliances, and a convenient sit-up breakfast bar - ideal for entertaining! Walk out from the living room to a private southwest-facing balcony with upgraded flooring - perfect for morning coffee or evening relaxation. The primary bedroom includes a walk-in closet, and there's the added convenience of in-suite laundry with stacked washer/dryer. Includes 1 parking space and locker in a pet-friendly building. Enjoy first-class amenities: indoor pool, sauna, gym, party room, theatre, library, guest suites, outdoor terrace with BBQs, 24-hour concierge, visitor parking! AAA Location! Steps to the GO Station, Gage Park, Garden Square, Farmers' Market, The Rose Theatre, shops, cafés, and restaurants. Easy access to Highways 410, 407, and 401. An excellent opportunity for first-time buyers, investors, or downsizers looking for comfort, convenience, and luxury in the heart of the city. Don't miss this affordable opportunity to own at The Renaissance! SHOWS TO PERFECTION! (id:61215)
33 - 1285 Bristol Road W
Mississauga, Ontario
Stylish and move-in ready 2+1 Bed, 2 Full bath townhome in sought-after East Credit! Enjoy a bright, functional layout with a decent kitchen, and a walk-out to a private backyard. Spacious bedrooms and a finished basement provide flexibility for family living, office, or entertainment space. Conveniently close to Heartland shopping, schools, transit, and major highways. A perfect balance of modern comfort and urban convenience your next home awaits! Experience family living at its best in one of Mississauga's most connected and vibrant communities! Close to Heartland community, walking distance to all three levels of schools and place of worship & community center. (id:61215)
711 - 99 South Town Centre Boulevard
Markham, Ontario
Luxurious Unit In The Heart OF Downtown Markham. Bright And Spacious South West Facing Corner Unit With Unobstructed Clear View And Lots OF Natural Light. This 2 Bdrm and 2 Full Bath with 9 Feet Ceilings. Primary Bedroom with a Closet area. Modern Kitchen W S/S Appliances And Quartz Counter Top and Laminated Flooring Thru-Out. New Kitchen Sink and Faucet, Cabinet Handles. All New Light Fixtures . Luxury Amenities included: Pool, Indoor Basket Ball, Gym, Party Room, 24 Hrs Concierge, Etc. Near To TopRanking Schools, Future York University, Steps To Transits, Hwy 407, Shops And Parks. WalkingDistance To IBM. 1 Parking and 1 Locker included.Luxurious Unit In The Heart OF Downtown Markham. Bright And Spacious South Facing Corner UnitWith Clear View And Lots OF Natural Light. This 2 Bdrm and 2 Full Bath Has As Open Feelingwith 9 Feet Ceilings and A Primary Bedroom with a walk in Closet. Modern Kitchen W S/S Appliances AndGranite Counter Top and Laminated Flooring Thru-Out. Luxury Amenities included: Pool, Indoor Basket Ball, Gym, Party Room, 24 Hrs Concierge, Etc. Close To Top-Ranking Schools, York University, Steps To Transits, Hwy 407, Shops And Parks. Walking Distance To IBM. 1 Parking and 1 Locker included (id:61215)


