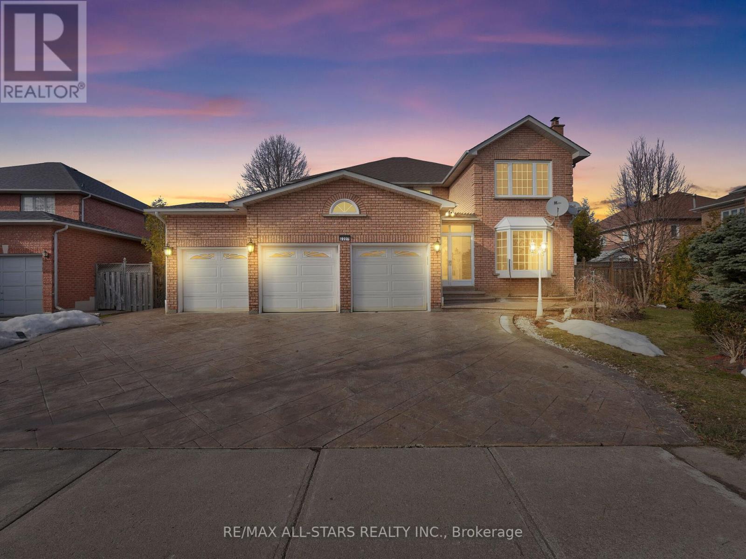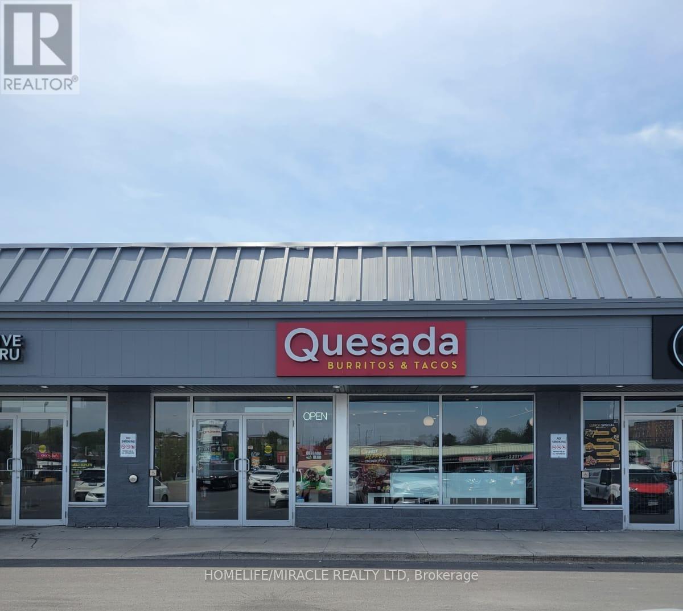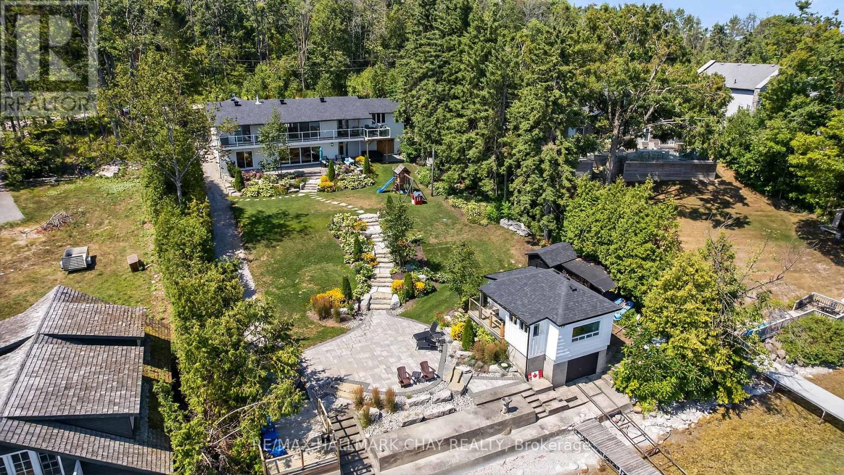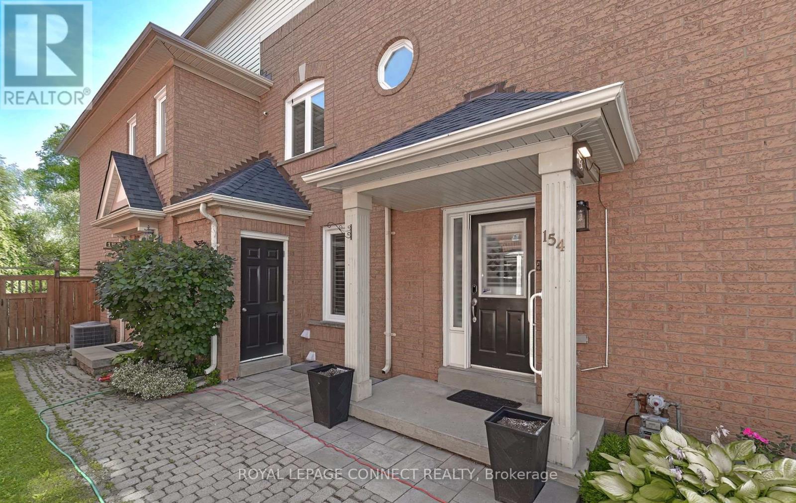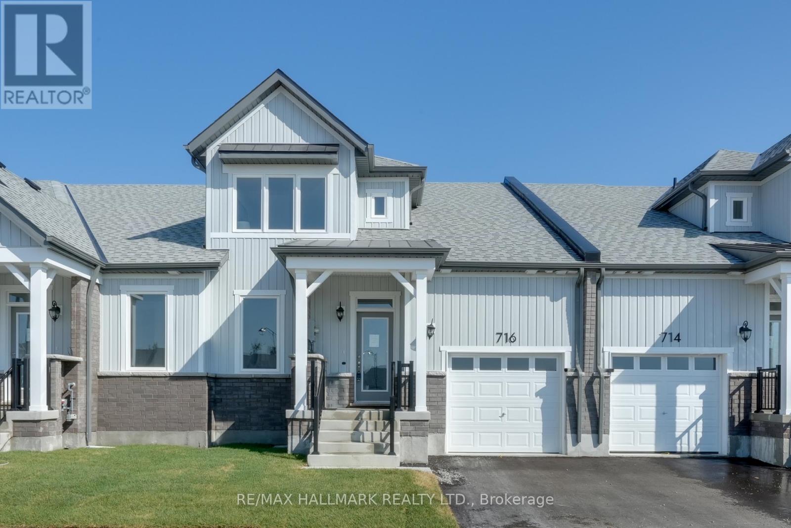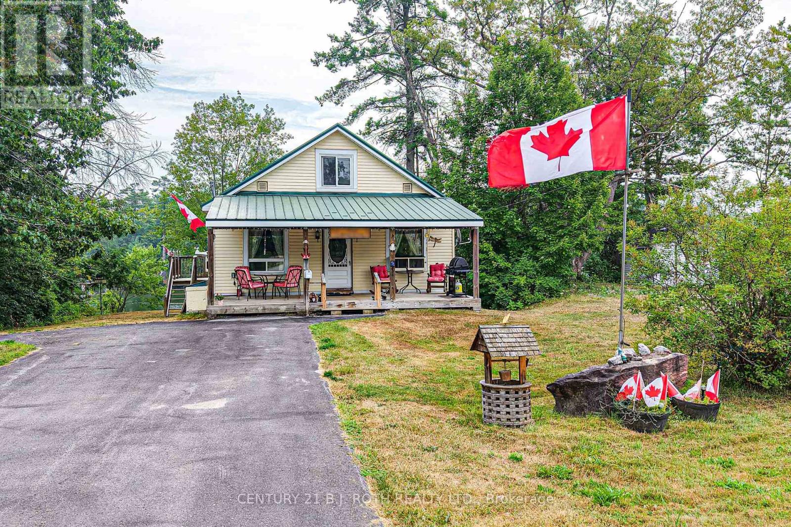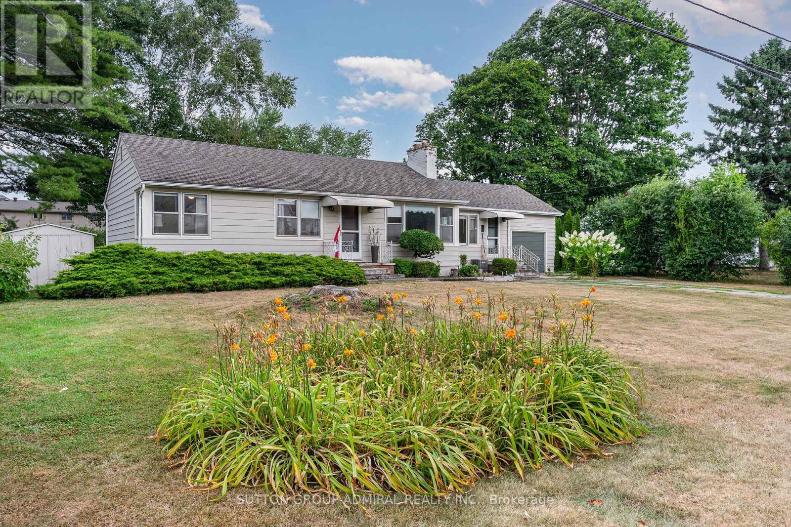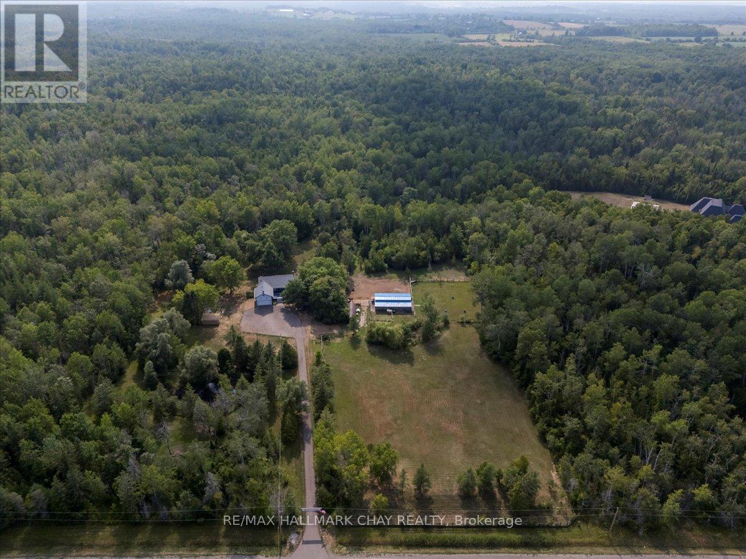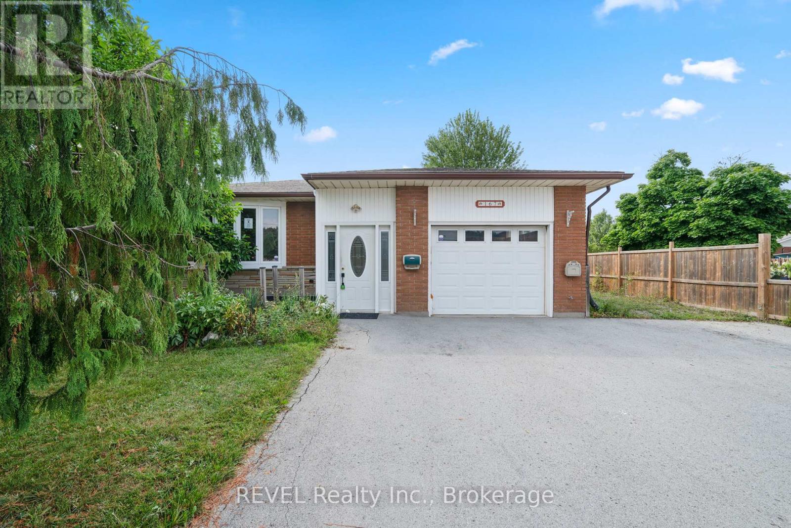Team Finora | Dan Kate and Jodie Finora | Niagara's Top Realtors | ReMax Niagara Realty Ltd.
Listings
2227 Rodick Road
Markham, Ontario
Fantastic opportunity to live in this gorgeous 4+2 bedroom, 4 bathroom detached home in prestigious & sought-after Cachet neighbourhood. Features include hardwood floors; open concept layout; bright & spacious living & dining area ideal for both everyday living and seamless entertaining; family room with gas fireplace overlooking the updated kitchen with breakfast area, stainless steel appliances, large centre island, and walk-out to backyard; direct access to garage; make your way upstairs to find an oversized primary suite w/a 5-pc ensuite, a large walk-in closet, additional closet, & sitting area; three generous-sized bedrooms, all with large windows and closets. On lower level you'll find entertainer's delight rec room w/built-in wet bar, additional 2 large bedrooms, one w/direct access to 3-piece bathroom. Excellent location! Steps to great schools, groceries, banks, restaurants, parks, public transits++. Close to Community Centre and Highway 404. (id:61215)
A3 - 110 North Front Street
Belleville, Ontario
Turnkey Quesada Burritos & Tacos Franchise for sale Prime Belleville Location. An exceptional opportunity to own a profitable and well-established Quesada Burritos franchise in Belleville! Strategically positioned at the high-traffic intersection of College St & N Front St, this location benefits from excellent visibility and a strong customer base. The plaza offers free parking, high foot traffic, and is easily accessible. Key Highlights: Prime Location: Minutes from Highway 401, Downtown Belleville, Quinte Mall and other key community hubs. Proven Success: Established in 2023, this location was newly built and has demonstrated consistent sales growth since opening. Financial Performance: Monthly Sales: $20,000-$22,000 (and growing)Rent: $5,597.80 inc. tmi & hst/month Royalty Fee: 5.65%Advertising Fee:3%Long-Term Lease: Current lease of 10 years term plus with two renewal options (5+5 years)Labour Costs:~20%Store Area: 1,280 sq.ft. Don't Miss This opportunity! (id:61215)
47 Eight Mile Point Road
Oro-Medonte, Ontario
On a quiet, tree-lined crescent, this turnkey brick bungalow offers an exceptional lifestyle on one of Lake Simcoes most sought-after stretches of shoreline. 5 bedrooms, 4 bathrooms & a beautifully renovated bunkie above the single-slip boathouse, lakeside living at its finest.Professionally landscaped front and back with lush perennials, a full irrigation system. Engineered hardwood throughout the main floor. Kitchen with quartz countertops, Thermador WiFi-enabled gas range, pot filler & premium finishes. Living room with gas fireplace & dining area with walkout to a sprawling 75-ft deck (gas BBQ hookup)overlooking the lake - perfect for entertaining. Main floor primary features a luxurious ensuite with heated floors, large walk-in shower, Bluetooth in-wall speaker, in-suite laundry hook-up & a private walkout with water views. Two additional main floor bedrooms share a 4-piece bath.Recreation room with fireplace & walkout to a private hot tub area overlooking the water. Wet bar with fridge and dishwasher. 2nd primary with fireplace, built-ins, water views, walkout access & an opulent ensuite featuring a soaker tub on a solid walnut base, heated floors, double vanity & glass shower. Additional 5th bedroom, 2-piece powder room, laundry room, 6-person sauna with separate shower & mudroom with built-in dog bath. Renovated bunkie above the 26' x 12' boathouse, complete with kitchen & 3-piece bath ideal for guests "who won't want to leave. Marine railway to the boathouse. Waterside 10' x 19' deck, concrete stairs, break wall & 100 of clean, hard-bottom pebble shoreline with approximately 5 feet of depth off the dock with hard bottom sand perfect for swimming & water activities. Association dues include access to 62 acres of private parkland with nature trails for walking, cross-country skiing, etc & two waterfront tennis courts. Minutes to the Simcoe Rail Trail for biking, running, walking, or snowmobiling. Close to Orillia for amenities. 1 hour to the GTA. (id:61215)
154 Pressed Brick Drive
Brampton, Ontario
Welcome to this beautifully updated freehold townhome (no maintenance fees) in the heart of Brampton, ideally located at Hurontario & Bovaird! This well-maintained home features numerous upgrades including California shutters, newer windows & roof, a stucco exterior, and a stunning stone patio with walkway, stone planters, gazebo, deck, and newer fencing perfect for outdoor living. The updated kitchen boasts a new backsplash, countertop, with stainless steel appliances, including stand alone freezer for extra storage, tile flooring, and a bright eat-in kitchen area. The spacious primary bedroom offers a walk-in closet and semi-ensuite bath. Enjoy the convenience of a partially finished basement with great potential, keyless door lock, central vacuum, and 2 parking spaces. Walking distance to Walmart, Fortinos, shopping mall, schools, transit, and trails. Easy access to Hwys 407 & 410. Move-in ready don't miss this one! (id:61215)
28 Dokkum Crescent
Brampton, Ontario
The Perfect Family Home Spacious Bungaloft on a Premium Lot. Welcome to a home that truly checks all the boxes for family living. This brick and stone bungaloft sits on a 46' x 114' lot in a quiet, family-friendly neighbourhood, just a short walk to schools, parks, and nature trails. Inside, you'll find a bright open-concept layout with a well-appointed kitchen and a cozy family room featuring 9' ceilings and a gas fireplace, perfect for relaxed evenings or entertaining guests. The main-floor primary suite offers plenty of space with walk-in closets and a private ensuite with a jetted tub and separate shower. A separate side entrance creates flexibility for a nanny suite, in-laws, or older children. The large backyard is ideal for play and summer BBQs, and the 4-car parking means there's room for everyone. A rare opportunity to move into a home designed with real family life in mind. (id:61215)
716 Keast Place
Innisfil, Ontario
BRAND-NEW BUNGALOFT WITH LUXURY FINISHES. Welcome to this stunning, brand-new, never-lived-in bungaloft townhome, offering a rare combination of modern design, energy efficiency, and move-in-ready convenience! Nestled in a vibrant all-ages community, this land lease home is an incredible opportunity for first-time buyers and downsizers alike. Step inside to find soaring vaulted ceilings and an open-concept main floor designed for effortless living. The kitchen is a true showstopper, featuring quartz countertops, stainless steel appliances, an oversized breakfast bar, a tile backsplash, a built-in microwave cubby, and full-height cabinetry that extends to the bulkhead for maximum storage. The inviting living room boasts a cozy electric fireplace and a walkout to a private covered back patio, perfect for relaxing or entertaining. The main floor primary bedroom offers a 4-piece ensuite with a quartz-topped vanity plus a walk-in closet. A second main floor bedroom is conveniently served by its own 4-piece bathroom. Enjoy the convenience of in-floor heating throughout, main-floor in-suite laundry, and a garage with inside entry to a mudroom complete with a built-in coat closet. Upstairs, a spacious bonus family room/loft offers endless possibilities as a second living space, home office, or guest room, along with an added second-floor powder room for extra convenience. Smart home features include an Ecobee thermostat, and comfort is guaranteed with central air conditioning and Energy Star certification. This home is move-in ready and waiting for you, don't miss this exceptional opportunity! (id:61215)
77 French Park Circle
Brampton, Ontario
Wow! Your Search Ends Right Here With This Truly Show Stopper Home Sweet Home! Stunning 4 Bedroom Semi In a Prestigious Community. Great Functional Layout. Upgraded Modern Kitchen with lots of cabinetry, S/S Appliances, and granite countertops, pot lights, calf shutters. Spacious living, dining & family room with laminate floor throughout, wooden staircase. Upstairs laundry with Very spacious and bright bedrooms, Primary Bedroom With Walk In Closet And 4Pc Ensuite. Front yard with aggregate concrete, fully fenced backyard. Amazing Location as Steps Away From Lots Of Amenities- Super Clean With Lots Of Wow Effects and the List Goes On. Steps to Schools, Buses, Walmart. Must check it. Will not be disappointed!! (id:61215)
3297 Muskoka Street
Severn, Ontario
Wow! Waterfront property very reasonable priced! Located on the picturesque Green River, with direct access to the Black river, in the quaint village of Washago. Offers approximately 10 kms of boating. Perfect as your next home Or your recreational getaway. This could be the perfect waterfront property for your search. Affordable with option to personalize to your specific decor while also creating the riverfront access to enjoy all that waterfront ownership provides. Swimming, boating, fishing, kayaking, canoeing and the ever popular floating down the river on inflatables. Making memories that will last a lifetime. This 2 bedroom (could be 3|), 1-bath home blends rustic charm with modern comfort. Inside, gleaming hardwood floors flow through sun-filled spaces, while the modern kitchen boasts stainless steel appliances, a great space for entertaining or family to gather. Pamper yourself in the spa-like bath with a soaker tub and stand-up glass shower. A cozy room, at the back of the home, closest to the river, is currently set up as a bedroom, with French doors, also perfect for working from home or to enjoy as a den. The upper floor, with the convenience of an chair lift, currently 2 bedrooms and bonus space, could also be an office. Relax on the covered porch. Make this your tranquil waterfront retreat. Utility costs: Hydro May-June $113.64; Oil $4,000+/- per winter; Sewer/Water $447.30 quarterly; HWT rental $59.83 quarterly; Propane Tank $136.00 annually. (id:61215)
2455 Rebecca Street
Oakville, Ontario
ATTENTION ALMOST 1/2 AN ACRE LOT IN SOUTH WEST OAKVILLE. GREAT OPPORTUNITY TO LIVE IN/RENOVATE OR BUILD YOUR DREAM HOME ON YOUR DREAM LOT. 100' FRONTAGE AND 198' DEEP. REBECCA STREET IS THE NEW LAKESHORE ROAD ADDRESS WITH MULTI MILLION DOLLAR HOMES GOING UP IN THE AREA. THE CURRENT HOME IS A QUAINT BUNGALOW THAT HAS BEEN MAINTAINED BEAUTIFULLY, A LOVED HOME FOR MANY MANY YEARS. LARGE SUNNY YARD WITH NORTH WEST EXPOSURE. WALK TO BRONTE VILLAGE, HARBOUR, SHOPS AND RESTAURANTS. CONVENIENTLY LOCATED TO SCHOOLS, PARKS AND TRANSIT. (id:61215)
25222 Park Road
Georgina, Ontario
Roll out of bed every morning to the sights and sounds of your own forest. Feel the stress melt away as you walk 3.5 kilometres of nature trails without leaving your own property. All of this without losing the convenience of nearby shopping, schools and restaurants! This country escape is situated on 25 acres featuring a beautiful yard, horse paddocks, forests and ponds. The home is move-in ready, featuring a bright airy kitchen, large living room (with walkout to an expansive deck) and a finished basement. An 8-stall barn (winterized water, skylights, and rustic chandeliers!) includes an insulated kennel and dog run. The driveway and parking area are both paved.You might decide never to leave your own property, but if you do you're less than five minutes from the town of Sutton and Lake Simcoe, 30 minutes to the Go Train and an hour away from Toronto. When viewing give yourself time to walk the trails to capture the true essence of this wonderful property. (id:61215)
3723 Trelawny Circle
Mississauga, Ontario
Welcome To 3723 Trelawny Circle, A one of a kind, Stunning Detached 2-Car Garage Home Perfectly Positioned On A Premium Lot On A Quiet, Family-Friendly Cul-De-Sac In Mississaugas Sought-After Trelawny Estates. Offering Over 4,500 Sq. Ft. Of Living Space Including Basement, This 4+1 Bedroom, 5 Bathroom Residence Features A Separate In-Law Suite In The Fully Finished Basement. The Main Level Showcases California Shutters Throughout, A Formal Living And Dining Room Ideal For Special Occasions, A Spacious Main Floor Office For Remote Work, And An Updated Powder Room. The Gourmet Eat-In Kitchen Boasts Granite Countertops, A Tile Backsplash, A Large Centre Island, Built-In Appliances, Custom Cabinetry With Pullouts, And A Pantry, Flowing Seamlessly Into The Family Room With A Wood-Burning Fireplace And Views Of The Backyard. Upstairs, The Primary Suite Offers Hardwood Floors, A Walk-In Closet, And A Spa-Like 5-Piece Ensuite. Three Additional Bedrooms Feature Hardwood Flooring, Double Closets, And Access To Both A 3-Piece Jack & Jill And A 4-Piece Bathroom. The Basement In-Law Suite Includes A Kitchen, Living And Rec Room, Bedroom, And 3-Piece Bath, With Potential For A Separate Entrance. Outside, The Large Tiered Deck, Mature Trees, And Landscaped Gardens Create The Perfect Outdoor Retreat. Ideally Located Near Schools, Parks, Trails, Shopping, Highways, And Just Minutes To Downtown Toronto And Pearson Airport, This Exceptional Home Combines Space, Comfort, And Convenience. (id:61215)
167 Wellington Street
Welland, Ontario
This Welland bungalow offers incredible potential for those looking to create their dream home or invest in a renovation project. The main floor features three bedrooms, a bright living room filled with natural light, and an open-concept kitchen and dining area with patio doors leading to the rear yard. The lower level includes two additional bedrooms, a newly renovated 3-piece bathroom, and a walk-up entrance to the backyardideal for an in-law suite or added income potential. A single-car garage provides convenience, and appliances are not included. Located close to schools, shopping, and all amenities, with easy access to Highway 406, this home is perfect for those ready to roll up their sleeves and bring out its full potential. (id:61215)

