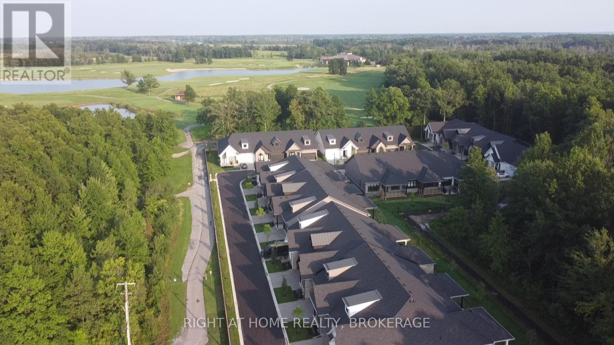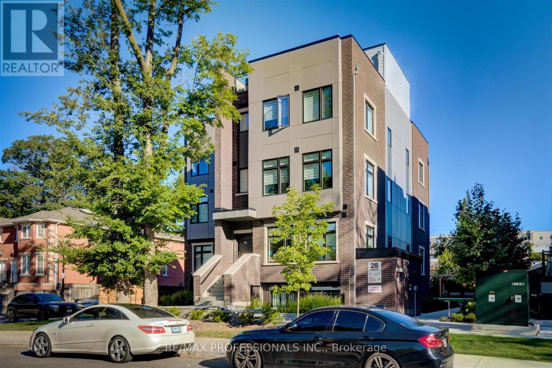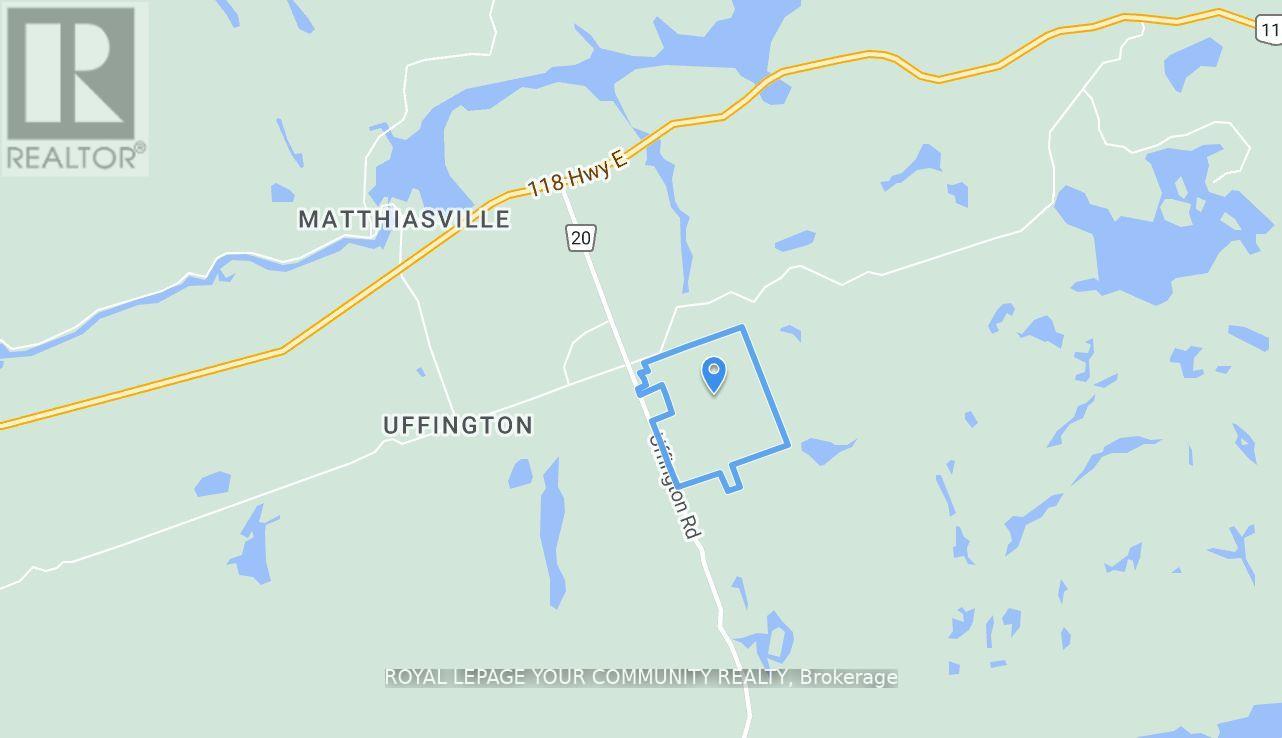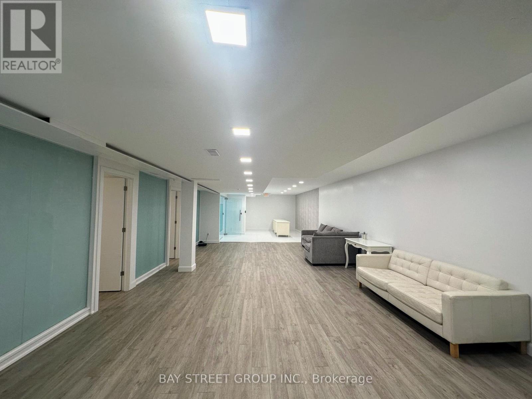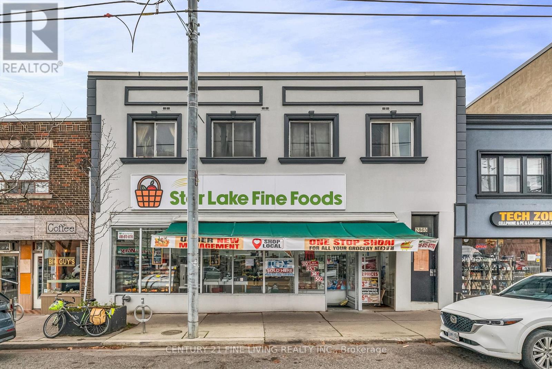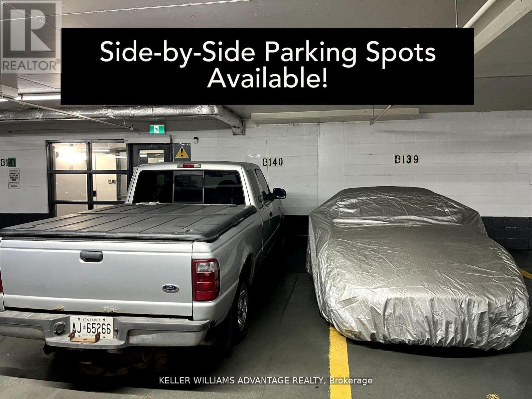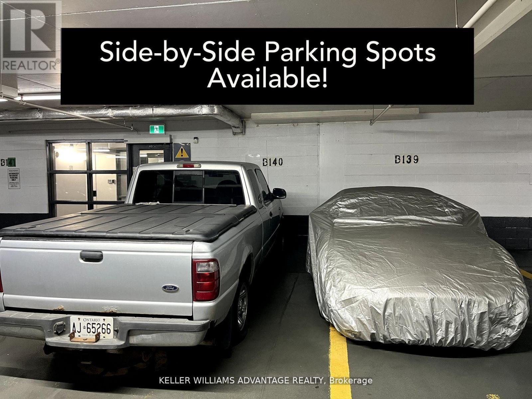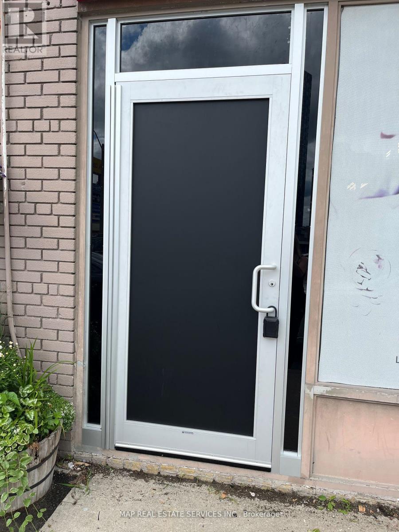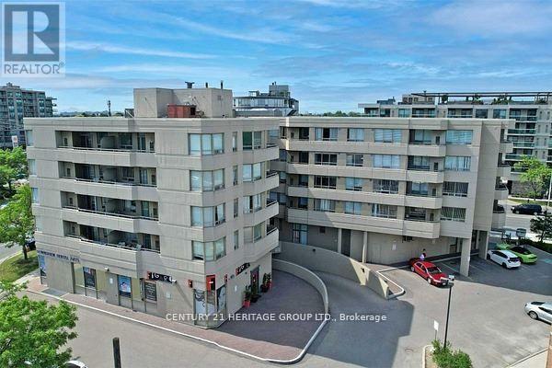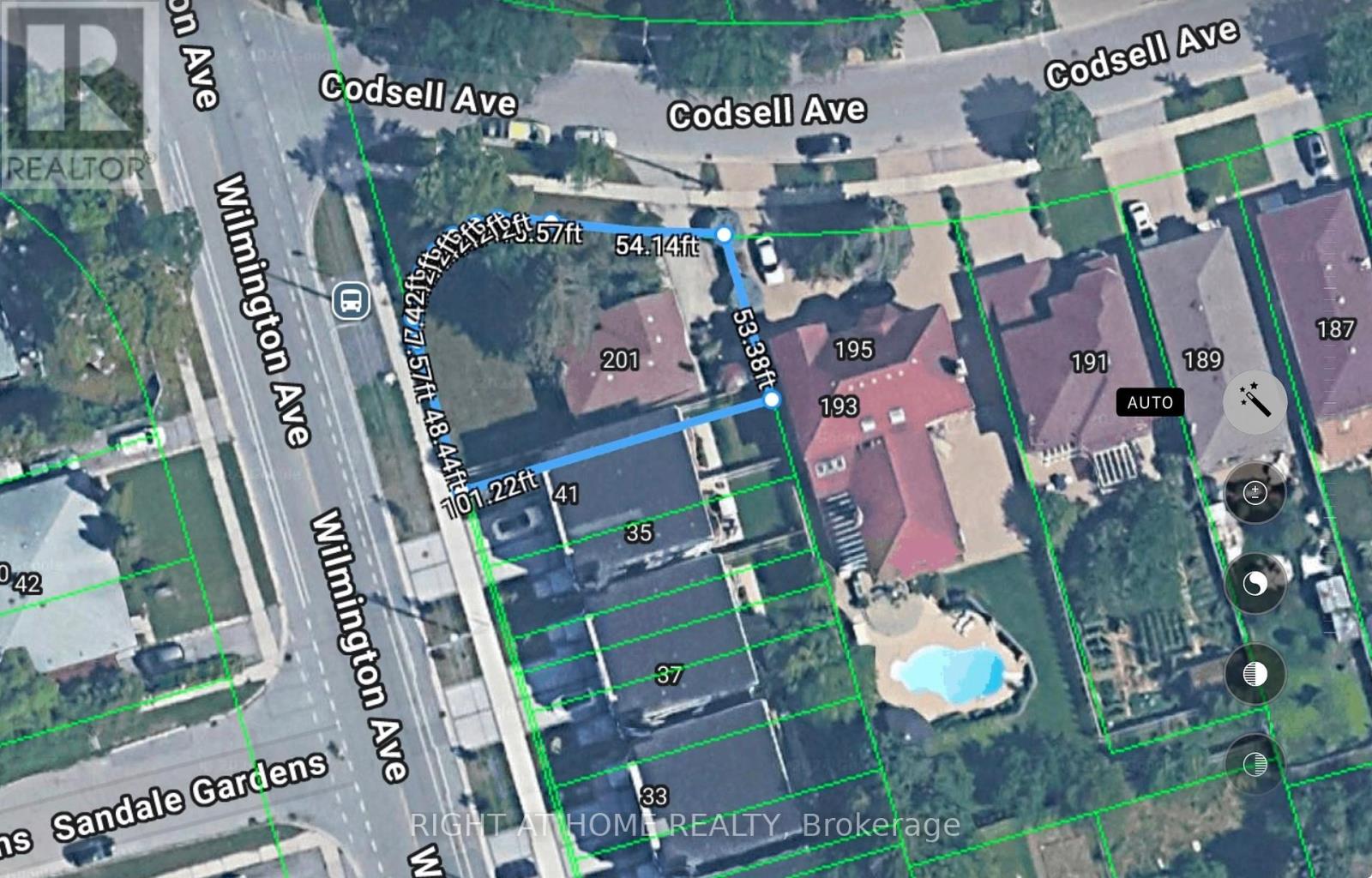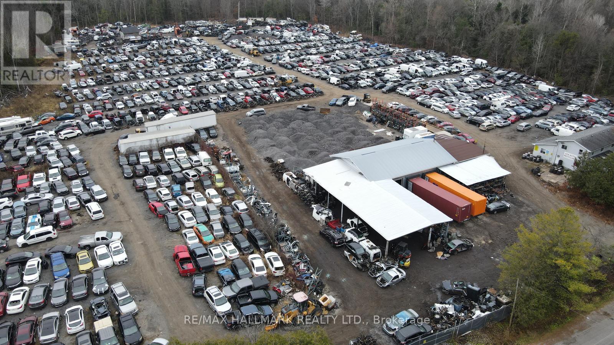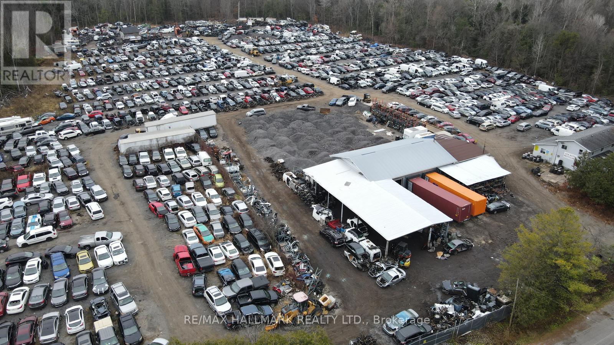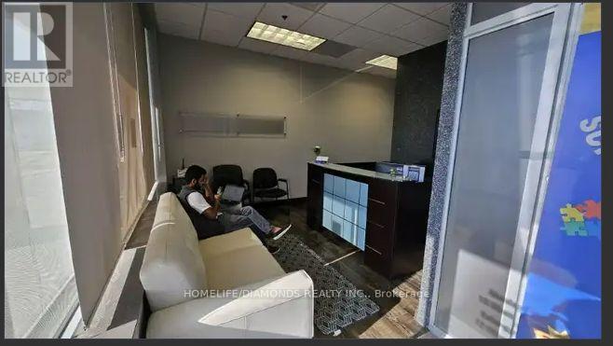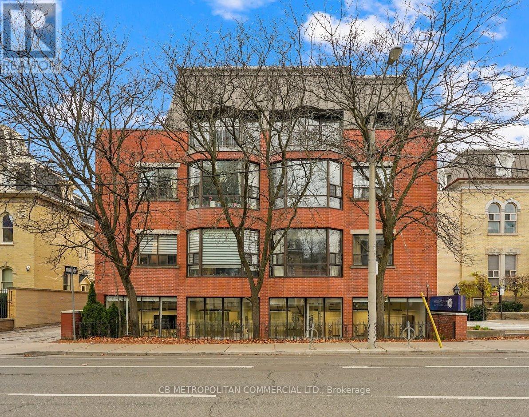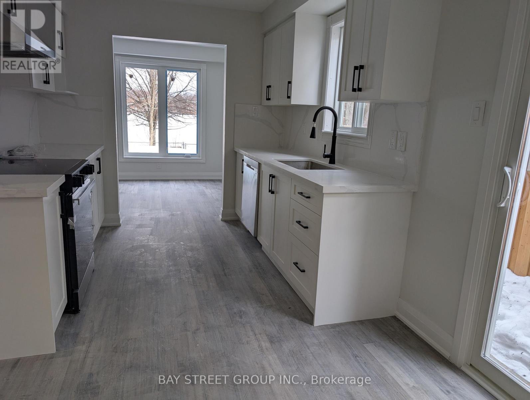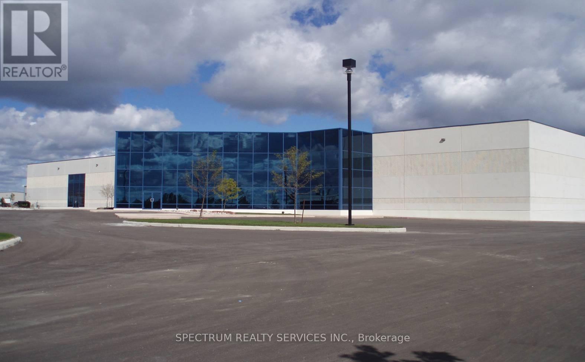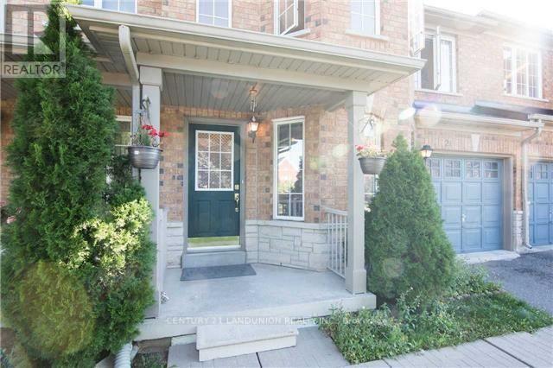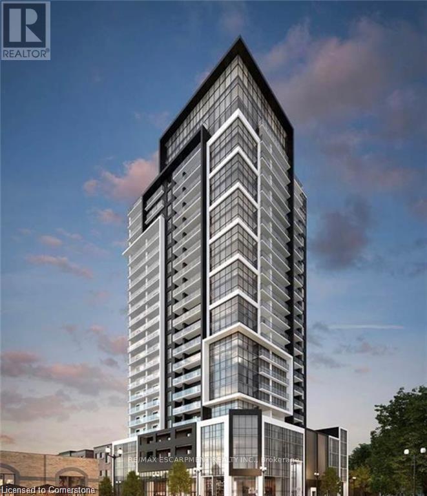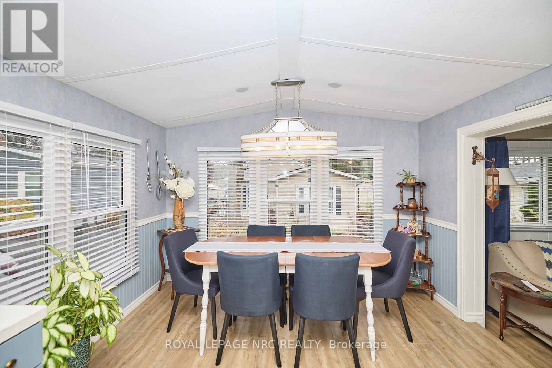Team Finora | Dan Kate and Jodie Finora | Niagara's Top Realtors | ReMax Niagara Realty Ltd.
Listings
7 - 3318 Weinbrenner Road
Niagara Falls, Ontario
Luxurious Bungalow Freehold Town Home with Seller Financing Available. Enjoy over 2600 square feet of finished living space nestled in an exclusive enclave on world-class Legends of the Greens Golf Course. Experience life with maintenance-free living. Pack your clubs and enjoy life in paradise in your prestigious 3 Bed, 3 Bath home. The architectural elegance of this bungalow home paired with the prestige location make this limited-edition community perfect for those seeking comfort and a convenient lifestyle with easy access to Niagara's greatest features. Living Life on the Green, the perks are endless: Walk to golf, minutes drive to the falls, casino, wineries and delicious restaurants. Premium quality finishes throughout defines the art of gracious living. Open concept, sleek gourmet kitchen, spa inspired bathrooms, 6 inch hardwood floors throughout the main living spaces, 10 foot ceilings on the main level, 12 foot ceilings in your double car garage and 8 foot ceilings on the finished lower level. Entertain guests on your covered terrace surrounded by nature with no drive by traffic. Only 22 homes are in this entire complex. All units/homes are similar to the model unit shown in photos. This premium quality home in a most sought after area of Niagara Falls won't last! Book Your Showing Today! **EXTRAS** Condo Fees: $290/M (id:61215)
20 - 66 Long Branch Avenue
Toronto, Ontario
Luxury lakeside living at this beautiful boutique development in sought-after community south of Lakeshore, just steps to Lake Ontario! This exclusive Longhaven unit boasts 1482 sq ft, 3 well-sized bedrooms, high-end finishes and tons of sunlight, overlooking a picturesque parkette. The Italian-designed Scavolini chef's kitchen has an integrated Miele fridge, duel-toned wood cabinets, modern backsplash and stone countertop. Upstairs host family and friends or simply relax on the oversized private rooftop terrace. Steps to Lakeshore shops, gyms, restaurants, bakeries and much more. Close distance to TTC, GO Train, Sherway Gardens, major highways and Pearson airport. **EXTRAS** Laminate flooring t/o. Rooftop with water hose, gas hookup & waterproof laminate flooring (id:61215)
1282 Highway 118 Road E
Bracebridge, Ontario
Attention Nature Enthusiasts!This private recreational vacant land is ready and awaiting your personal enjoyment. Approx. 108.5 Acres of Bliss & Privacy Offering Terrific Views at Every Angle, Great Investment Opportunity Awaits! So Many Possibilities. In The Heart Of Bracebridge.Land Located on HWY 118 E, 1km from 11 HWY S! ELL Road With Serviced All-Year Around. MostlyTreed/Wooded Lot W/ Easy Access From The Municipal Road And Located Close To Downtown Bracebridge For Entertainment, Trails, Groceries, Shopping And More! **EXTRAS** ARN: 4418-050-003-10702 & 4418-050-003-11100CON 5 PT LOT 22 & DRAPER CON 5 PT LOT 21 AND RP 35R3821 PART 1 IRREG (id:61215)
N/a Uffington Road
Bracebridge, Ontario
Attention All Outdoor Enthusiasts! Approx. 155 Acres of Land Space, Potential For Severance,Great Investment Opportunity Awaits! So Many Possibilities. In The Heart Of Bracebridge.Located On Uffington Road With Serviced All-Year Around. Mostly Treed/Wooded Lot W/ Easy AccessFrom The Municipal Road And Located Within 15 Mins To Downtown Bracebridge For Entertainment,Trails, Groceries, Shopping And More! (id:61215)
Lower - 105 Main Street
Markham, Ontario
Prime Commercial Space located in a Heritage Building on the Heart Of Unionville's Prestigious Main Street. This Spacious Basement-Level Unit Offers Approx. 2,000 Sq Ft. Featuring 5 Existing Rooms, Large Open Area, 2 Washrooms + Shower, Kitchenette, Sleek Pot Lights Throughout. Lease Excludes Storage/Mechanical Rooms Located Beyond The Kitchenette. Ideal Location for a Range of Businesses - Retail, Office, Art Gallery, Medical Office, Pet Service Establishment, Non-Profit Club, Fitness Center, Service & Repair, Veterinary Clinic (Spa, Massage, Nail Care, Hair Styling NOT PERMITTED). 125 Amps, 120/240 Volts. Shared Parking With Existing Tenants. Access To The Unit Is Via A Stairway That Leads To The Basement Unit. TMI/Additional Rent Is Estimated At $2,083.09 + HST Per Month For 2025. (id:61215)
Main - 2863 Lake Shore Boulevard W
Toronto, Ontario
Attention Investors/Entrepreneurs. Own and Run your very own business with this Turn Key Supermarket! Freshly renovated . THis primarily an ASSEST sale. Over $170,000 in Equipment. New Lease to be signed with landlord. Many possibilities. Opened for business after an extensive renovation and re-tooling! After decades of serving the community, updated and fresh Star Lake Foods as opened their doors to carry on and cater to gentrifying neighbourhood. Put your final touches into this lifetime opportunity. Serving the local neighbourhood for decades and just revamped with new fixtures, all new owned equipment (Fridges, Freezers, Shelving/Racking and much more.) (id:61215)
139 - 35 Mariner Terrace
Toronto, Ontario
Immediately beside the entrance to 35 Mariner Square! Also available is spot 140, for side by side spots at the entrance! You can't get more convenient. Note: Available to current owners at any of these 5 buildings: 5 Mariner Terrace, 35 Mariner Terrace, 3 Navy Wharf, 10 Navy Wharf and 9 Spadina. (id:61215)
140 - 35 Mariner Terrace
Toronto, Ontario
Immediately beside the entrance to 35 Mariner Square! Also available is spot 139, for side by side spots at the entrance! You can't get more convenient. Note: Available to current owners at any of these 5 buildings: 5 Mariner Terrace, 35 Mariner Terrace, 3 Navy Wharf, 10 Navy Wharf and 9 Spadina. (id:61215)
Bsmt. - 3832 Bloor Street W
Toronto, Ontario
Excellent Opportunity For A Stirage Or A Place To Operate Yor Online Business. Very High Demand Area Across From Six Point Plaza. Basement Unit With Separate Entrance On Bloor St. Spacious Unit, With Finished 6.5 feet celling And LED Light Fixtures. Potential Option To Extend And Build A Washroom. Dry And Clean Basement. **EXTRAS** Possibility For Building Out A Washroom. Tenant Pays Portion Of Utilities. (id:61215)
503 - 555 Wilson Heights Boulevard
Toronto, Ontario
***Best Investment In The One Of The Best Best Location at corner of Sheppard and Wilson Hts *** Great Opportunity to live in a nice layout of 2 BEDROOM + 2 BATHROOM Condo nestled in a quiet boutique building In Desirable North York Location, Boutique Condo Building Offers Amazing Value Located In Beautiful Clanton Park Neighborhood. This Spacious Corner Unit Has 2 Bedrooms & 2- 4Pc Baths, Large South Facing Balcony With Unobstructed Amazing Views Of Downtown Toronto Skyline. Master Has 4-Pc Ensuite, Walk-in Closet and Large L-shaped Living and Dining. Furnace Replaced in 2020, Relax & Enjoy Rooftop Terrace. Yorkdale Is 5 Mins Away. Short Walk To Sheppard Subway, Easy Commute York U Or Downtown. property is in process to probated with longer closing, Status Certificate Available !!! ***EXTRAS*** Washer/Dryer, Fridge, Stove, Built in Dishwasher, New Forced Air Furnace (2020),1 parking spot & 1 locker. (id:61215)
201 Codsell Avenue
Toronto, Ontario
Incredible Development Opportunity in Prime Location ! Lot Size: 78'.27"x101'.22" Possible to build up to three detached homes with the frontages of approximately 37' 1", 20' 4", and 20' 4" respectively, or four townhomes. (buyer to verify zoning and approvals with the city). Walking distance to Sheppard West Subway Station. Bus stops right in front of door. Zoned for William Lyon Mackenzie Collegiate Institute, a highly regarded school. Property is being sold WHERE IS AS IS. Land value only, Pleaase Do not disturb the tenants. Walk Through the lot ONLY with the appointment. No interior showings available. The sellers and the listing agent make NO representations or warranties regarding the property. The buyer and their representatives conduct their own Due Diligence. Survey Avaliable. **EXTRAS** Property is being sold WHERE IS AS IS .The seller and the listing agent make NO representations regarding the property. The buyer and their representatives conduct their own Due Diligence. Seller is R.R.E.A. Bring Disclosure. (id:61215)
91 Cowanville Road
Clarington, Ontario
Auto Wreckers well established Business with the property and 13.24 Acres of Land for Sale Located about 10 minutes north of HWY 401 in Newcastle in the Municipality of Clarington. With a Large 4 Bedroom House with 2 Washrooms and Kitchen on site Main floor currently used as Office. **EXTRAS** it's a Highly Profitable well established Auto Recycling Business in the Durham Area . (id:61215)
91 Cowanville Road N
Clarington, Ontario
Auto Wreckers well established Business with the property on a 13.24 Acres of Land for Sale Located about 10 minutes north of HWY 401 in Newcastle in the Municipality of Clarington. With a Large 4 Bedroom 2 Storey House with 2 Washrooms and Kitchen on site Main floor currently used as Office. (id:61215)
39 - 480 Chrysler Drive
Brampton, Ontario
Main Floor Shared Office Space Is Available For Lease. Well Suited For Accountants, Lawyers, Paralegals, Insurance Brokers, Financial Advisors, Mortgage Brokers, Real Estate Brokers, And More. It is located in A Busy Plaza With Enough Parking Space Available. Don't Miss The Chance To Rent The Office With The Excellent Location. **EXTRAS** Its A Main Floor Office. Ideal for walk in as well. If You Need To Use The Furniture, We Can Provide A Table And A Chair. Office Is In Move- In Position. Shared Kitchen, Washroom and Board room. (id:61215)
3146 Wasdell Falls Road
Severn, Ontario
Welcome to your dream property! Nestled on 41 sprawling acres and directly across from the Severn River, this 4+1 bedroom, 4.5-bath home is a true retreat. With 3340 sq. ft. of total living space, this two-story beauty offers everything you need for both relaxation and adventure.Step through the charming front porch and into the main level, where a spacious family room, dining area, and an inviting kitchen with backyard views await. Skylights flood the family room with natural light, while a cozy wood-burning fireplace adds warmth and ambiance. A stylish bar connects the kitchen to the family room, making it perfect for entertaining. Adjacent to the family room is a large sunroom featuring a swim spa, a great spot to unwind year-round. A convenient 2-piece bath is also on this level.Upstairs, you'll find two luxurious primary suites, each with walk-in closets and en suites. Two additional bedrooms share a spacious 4-piece bathroom. The fully finished basement is another highlight, offering a large family room with a second wood-burning fireplace, and an elevator that services all three levels, making it easy to get around. There's also a separate entrance from the basement to the pool area, with a 3-piece bath perfect for rinsing off after a swim.Step outside to your own private oasis! Enjoy summer days by the saltwater pool, recently upgraded with a pump and liner. A large deck with a built-in pizza oven sets the stage for outdoor cooking and entertaining. Plus, the detached shop with an attached chicken coop, as well as over $40,000 worth of tractors and tools, are all included to help you run your hobby farm.An added bonus: a fully-owned solar panel system generates approximately $8,000 to $10,000 in annual income, providing both sustainability and a solid return on investment.Additional perks include a Generac generator, a giant C can for extra storage, and easy highway access for commuting to Toronto. (id:61215)
1 - 150 Beverley Street
Toronto, Ontario
Situated in the heart of central Toronto, this sleek designed space is ideal for a range of professions including law firms, accounting practices, creative agencies, day care, start-ups, established business.(UNDERGOING VARIANCE APPLICATION FOR MEDICAL USES) Reception, 9 Private offices on glass, large boardroom, kitchen, open space and comes with 10 private surface parking spaces. Furniture can be negotiated as part of purchase (id:61215)
44 Lilac Avenue
Markham, Ontario
In Sought-after and safe neighborhood. Within the school zone of the Top High School, St Roberts Catholic High School. Backyard facing a spectacular park; Stainless Steel Appliances, double-door fridge, living space with great view of the park. 4+1Bedrooms/3Washrooms. Basement With Recreation Room. Ample Driveway for 4 cars. Best Schools, Bayview Glen P.S. St Roberts Catholic High School, and Thornlea Secondary School! Close To Restaurant, Community Center. Ready To Move In! $5,000 per month plus utilities (id:61215)
41 Simpson Road
Caledon, Ontario
***2000 Amp Service***ESFR SPRINKLER SYSTEM** First Class Freestanding Industrial Facility Available. Functional Office Layout With Quality Finishes. Excellent Shipping With Concrete Aprons. Plenty Of Parking. 2 Oversized Drive-In Doors. With-In 3km Drive New HWY 413 To Be Constructed. Corporate Neighbors Include: Amazon, Canadian Tire, Mars, Husky. Close To Hwy #50, 7 & 427. (id:61215)
21 Bassett Avenue
Richmond Hill, Ontario
Spacious & Bright Free Hold Townhouse In Prestigious "Langstaff" Bayview and Hwy7. Hardwood Floor Thru-Out, Separate Family Room. Four Fair Size Bedrooms. Prof Finished Basement W Rec And En-suite . No Side Walk. Walking Distance To Go Train Station & Viva Bus, Park, School & Shopping. Close To Hwy407 And All Amenities. **EXTRAS** Fridge, Stove, Dishwasher ,Washer and Dryer, Elfs, Window Coverings. 3 En-suites on 2nd floor, 4th bedroom on the 2nd floor with private bathroom, 1 En-suite in the basement, lots of potential for rental income. (id:61215)
21 Sunset Avenue
Hamilton, Ontario
Discover this stunning red brick 2 1/2-story century home with covered porch, on a picturesque tree-lined street in the highly sought-after Strathcona neighbourhood. This home is well located with easy access to the 403, and modern Go Station. Blending timeless charm with modern upgrades, this home features four spacious bedrooms, two bathrooms, and some newer thermal windows for enhanced energy efficiency and comfort. Updated electrical panel (2020). Elevated deck with view of perennial gardens. Step inside to find 9 foot ceilings, French doors, rich hardwood floors, and original architectural details that reflect the home's historic character. The main floor offers a bright living area featuring anaclyptic wallpaper decorator sconce lighting and electric fireplace. This formal dining room is over 16 feet in length, with chandelier for formal family gatherings. A timeless kitchen with window over sink and oak cabinets, awaits your personal touch. The second floor has three generous bedrooms with rich hardwood floors, ample closet spaces and nooks. The main bathroom, features a double sink marble vanity just installed with a heated floor and newer toilet. The third floor provides a private retreat, perfect as a primary suite, home office, or studio, skylight, finished storage in the gables and another sink vanity. The semi finished basement has washer/dryer laundry hook ups, with a 3 piece bathroom, newer toilet and shower. This dry basement has newer wood staircase, pot lighting and sump pump offering additional living space, for a workshop or storage, ready for your customization. Located on a gorgeous street surrounded by character homes, this property is steps from Victoria Park, Dundurn Castle, Strathcona School, Fortinos, Farmers Market, Hamilton Art Gallery, James Super Art Crawl, Locke Street trendy shops and restaurants. With its blend of historic charm, and new upgrades, and prime location, this home is a true gem. Move in by Christmas and enjoy 2025. (id:61215)
603 - 4475 North Service Road
Burlington, Ontario
Extremely professional 'Class A' office space for lease. Building under new ownership and management. Convenient transportation links, located directly off of HWY QEW/403. Units of many various sizes available. Whether you are moving, downsizing, or looking to expand, Landlord is willing to get creative to meet your unique requirements. (id:61215)
601 - 4475 North Service Road
Burlington, Ontario
Extremely professional 'Class A' office space for lease. Building under new ownership and management. Convenient transportation links, located directly off of HWY QEW/403. Units of many various sizes available. Whether you are moving, downsizing, or looking to expand, Landlord is willing to get creative to meet your unique requirements. (id:61215)
2304 - 15 Queen Street S
Hamilton, Ontario
Penthouse suite featuring an open concept living space that leads to a 21.5' private outdoor terrace with a panoramic view of iconic architecture and landscapes that include the Hamilton Escarpment to the South, the Hamilton Harbour to the North and the Hamilton Basilica, McMaster University and Cootes Paradise to the West. As the only design of its kind in the building, the "Vienna" offers a uniquely bright and beautiful living space that boasts 9' high ceilings, a large kitchen and stone surfaced island, extra tall cupboards and pantry for abundant storage, a spacious living room, 2 bedrooms, 2 bathrooms including ensuite, a mud/storage room, a Storage Locker and an enclosed parking space. Located at the corner of King Street West and Queen Street South in the prestigious Platinum Condo Development, just minutes from highway access, enjoy building security and access to all close by amenities including Hess Village, Farmer's Market, Theatre, Art Gallery and numerous restaurants in Hamilton's highly acclaimed Food Scene. (id:61215)
423 - 23 Four Mile Creek Road
Niagara-On-The-Lake, Ontario
**LOW MONTHLY FEES** WELCOME TO THE DESIRABLE SENIOR COMMUNITY AT CREEKSIDE SENIOR ESTATES NESTLED IN THE HEART OF WINE COUNTRY OF PRESTIGIOUS NIAGARA-ON-THE-LAKE!! Just minutes from the U.S. border and situated in a treed, hillside community in an upscale neighbourhood, this development is a 55+ community that offers an Inground pool, a Recreation centre with activities and amenities galore!! This property offers the unique advantage of lower monthly fees as this unit comes with shares in the cooperative at a value of $25,000! This is transferable to the new owner and reduces the monthly fee to $235.00 per month. This adorable 2 bedroom unit has been very well maintained with a bright and open concept kitchen/dining room and separate living room. Enjoy two ways to access the unit and has plenty of side yards on BOTH sides of the property. There is a single private drive for one car parking BUT there is ample space on the North side to create a driveway there. *Note: the left side of the unit belongs to this property and is used as a side yard/sitting area but can be converted to another driveway or grass planted for a greenspace. Furnace 2021, A/C 2022, 1/2 of roof redone 2022. Located on Tin Lizzy inside the Park, it is only steps from the pool. (id:61215)

