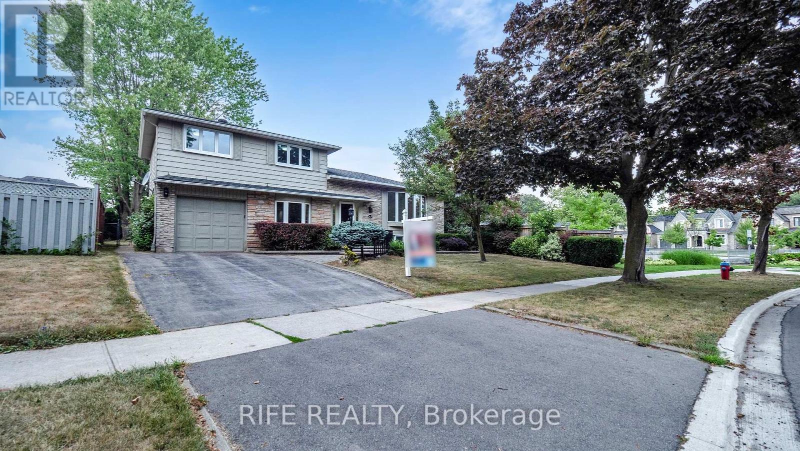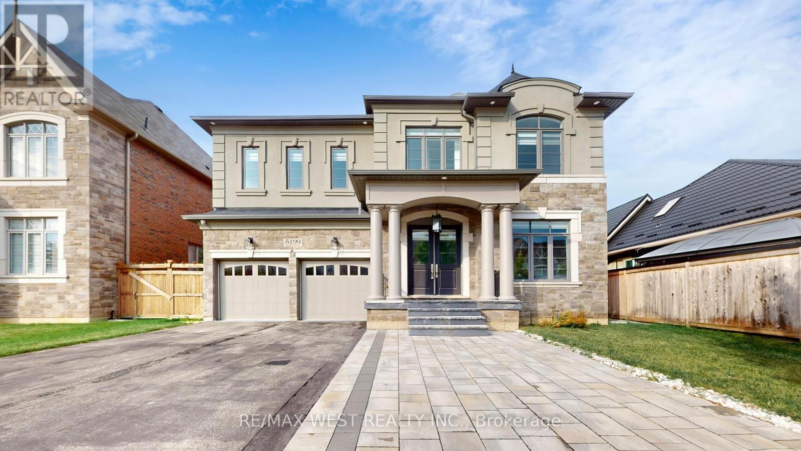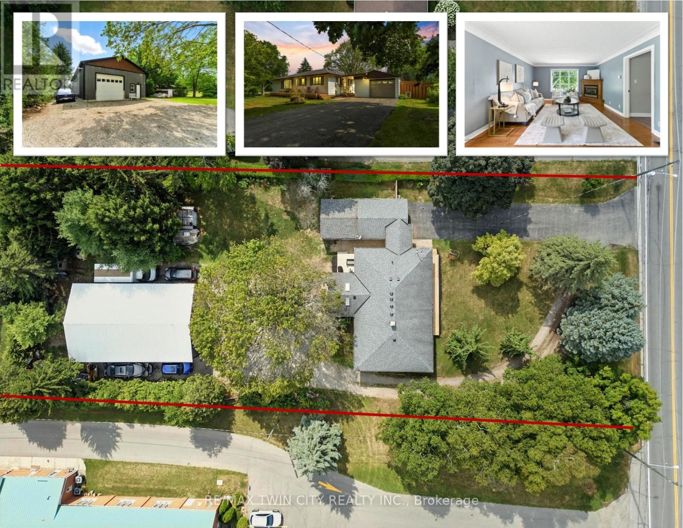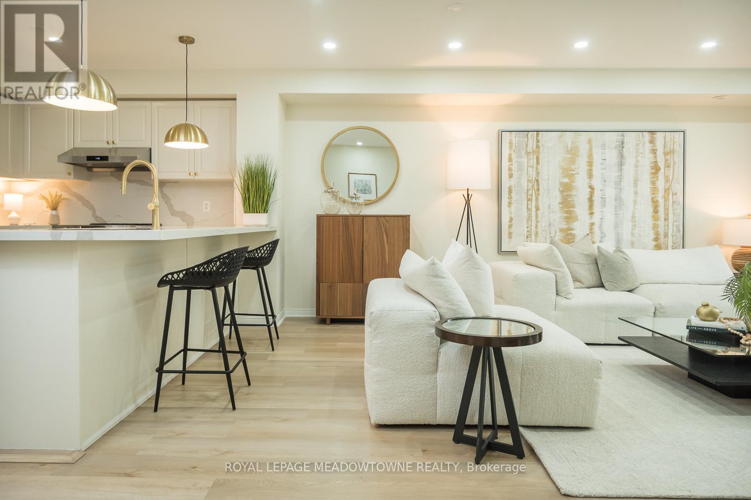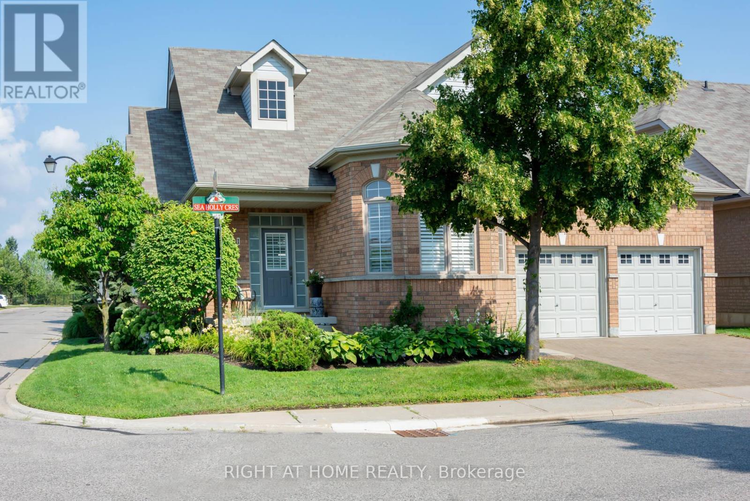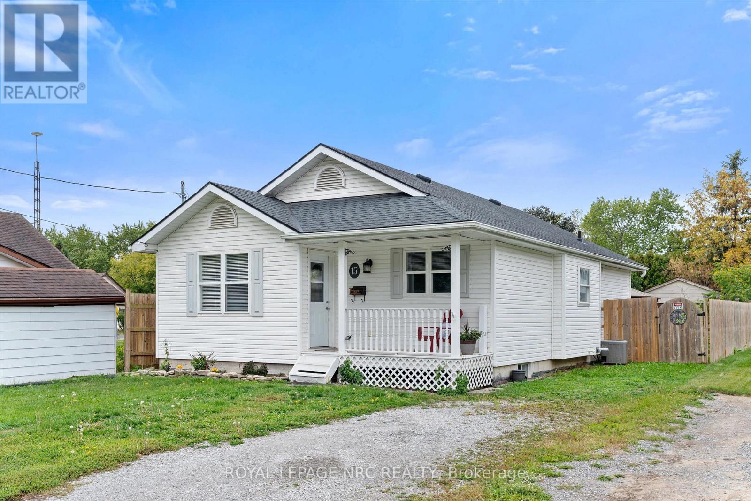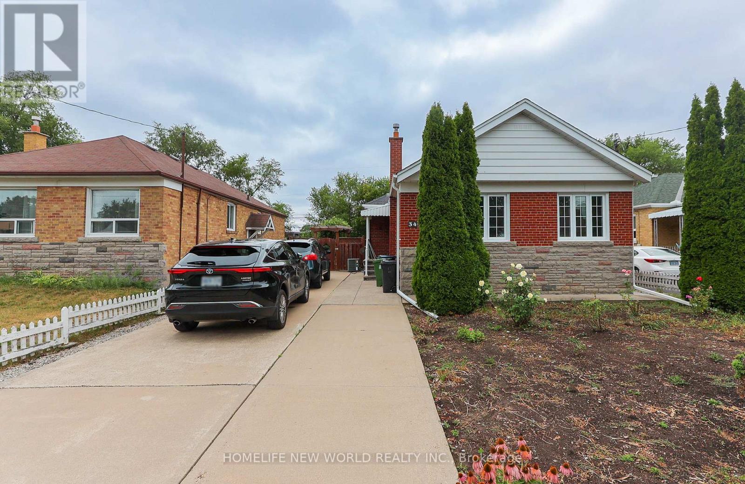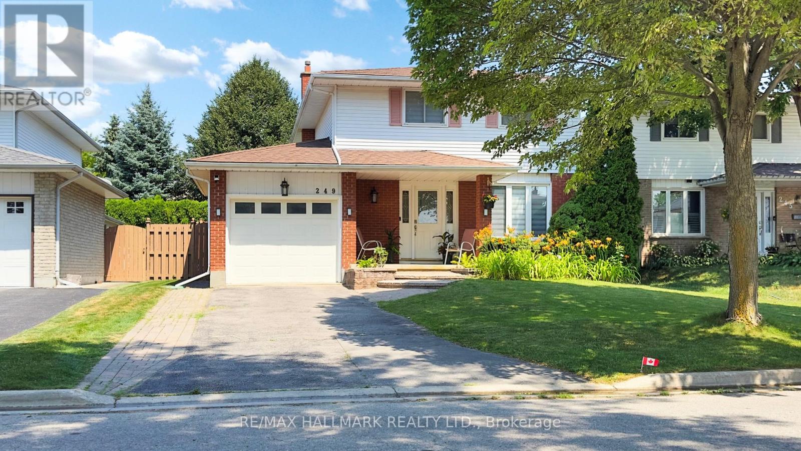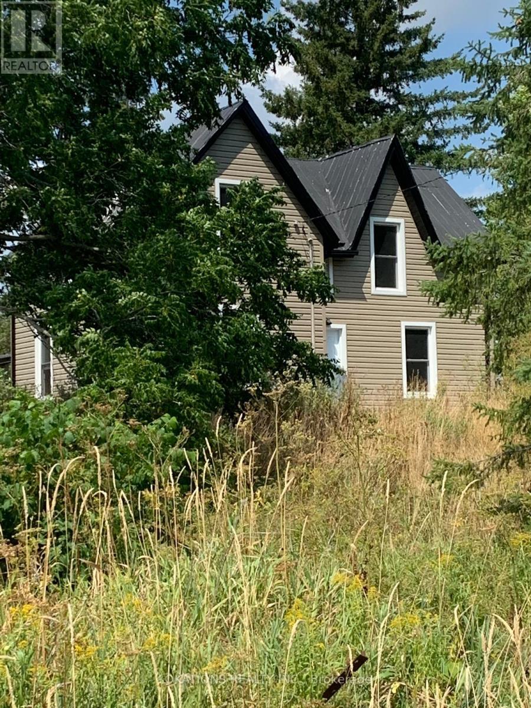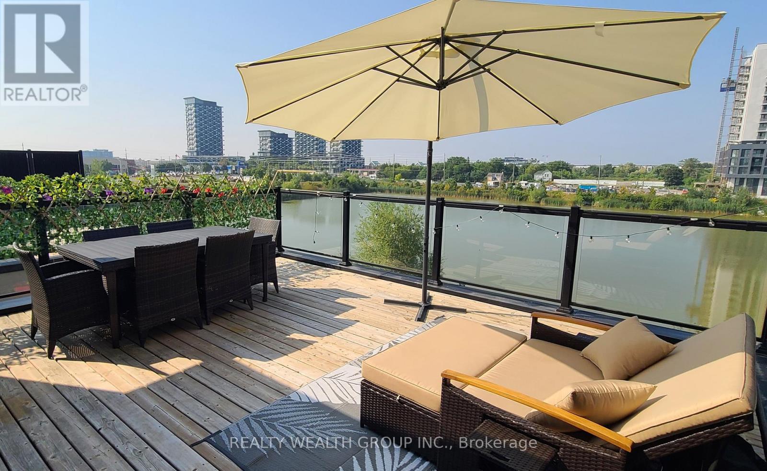Team Finora | Dan Kate and Jodie Finora | Niagara's Top Realtors | ReMax Niagara Realty Ltd.
Listings
2137 Hixon Street
Oakville, Ontario
Welcome to 2137 Hixon Street. This beautifully renovated four-level side-split home perfectly blends modern elegance with comfortable living, situated in Oakville highly sought-after family-friendly Bronte community. Nestled on a charming, tree-lined street and surrounded by many brand-new custom homes, it also enjoys the added advantage of being next to a park. A rare opportunity move in, renovate to your taste, or take advantage of the generous 63 x 118 ft lot. The classic side-split layout boasts great curb appeal and functional living space, featuring a bright and spacious main living area, 3+1 bedrooms, and 2.5 bathrooms. The kitchen is equipped with granite countertops, a breakfast bar, under-cabinet lighting, a fireplace, and direct walk-out access to the backyard. The fully renovated basement offers a versatile space that can serve as a family entertainment room, gym, or multi-purpose retreat complete with an oversized family room and large lower-level area. The home is filled with natural light, enhanced by pot lighting, highlighting its character and meticulous upkeep. Within walking distance to Eastview Public School and Gladys Speers Public School, as well as Bronte Outdoor Pool, Lawson Playground, parks, The Waterfront Trail, South Oakville Centre, Coronation Park, Queen Elizabeth Park Community & Cultural Centre, Bronte Harbour, and the vibrant Bronte Village. With its prime location offering easy access to major highways and GO Transit, this property is ideal for commuters. (id:61215)
5199 Symphony Court
Mississauga, Ontario
Welcome to a Luxury Home in the Prestigious Mississauga Road Community, Experience upscale living in this fully upgraded residence, perfectly situated on a premium 54+ ft lot in one of Mississaugas most sought-after neighborhoods. Offering over 5,000 sq. ft, of exquisite living space, this home blends elegance, comfort, and modern convenience, From its magnificent elevation to its sun-filled interiors, every detail exudes sophistication. The open-concept layout features 10-ft ceilings on the main floor and 9-ft ceilings on the second floor, premium 7.5-inch engineered hardwood floors throughout, and large porcelain tiles on the main level. The home boasts two fireplaces, two sound systems, and meticulous craftsmanship throughout., The grand open foyer sets the tone, leading to a spacious office, formal living and dining rooms perfect for both entertaining and everyday living. The heart of the home is the brand-new, custom-designed chefs kitchen with high-end, built-in integrated appliances, seamlessly open to the family room with large windows and a cozy gas fireplace. The adjoining breakfast area walks out to a large deck, extending the living space outdoors.,The luxury lower level is designed for relaxation and entertainment, featuring a wet bar, theatre room, electric fireplace, games area, a 3-piece bathroom, and walk-up access to the backyard., Conveniently located near top-rated schools, shopping centres, hospitals, and major transportation, this home truly delivers the ultimate in luxury living. (id:61215)
69 King Street
Brant, Ontario
Welcome to 69 King St, Burford! This charming 3-bedroom, 2-bath bungalow offers comfortable living with an incredible bonus - an expansive 30' x 50' HEATED WORKSHOP that truly sets this property apart. Step inside to a warm and well-maintained home featuring a welcoming front porch and an inviting open-concept kitchen with plenty of counter space and a functional layout that makes everyday cooking effortless. The adjoining dining and living areas are perfect for family gatherings, while the main-floor family room provides extra space to relax or entertain. The primary bedroom is a peaceful retreat, complemented by two additional bedrooms that can serve as guest rooms, offices, or hobby spaces. Downstairs, the finished basement offers even more living space with a full bath and generous storage-ideal for family activities or hosting guests. But the real showstopper here is the massive 30' x 50' workshop with soaring 13-foot ceilings. Whether you're a car enthusiast, craftsman, or small business owner, this space is designed to impress. Fully powered and brightly lit, it's perfect for vehicle restoration, woodworking, or any large-scale project you can imagine. This versatile shop provides the freedom to work, create, and store with ease. In addition, the detached 4-car garage offers even more storage and workspace options, ensuring every tool and vehicle has its place. Outside, enjoy the manicured yard with space for gardening, play, or outdoor entertaining. It's the perfect complement to the property's mix of comfort and capability. 69 King St delivers the best of both worlds-a welcoming family home and an exceptional workshop setup that's rare to find. If you value space, versatility, and opportunity, this property is a must-see. (id:61215)
10 - 3355 Thomas Street
Mississauga, Ontario
Welcome to this beautifully updated 3-bedroom plus den townhome located in the highly desirable Churchill Meadows neighbourhood with 2 parking spots. The open-concept living and dining areas feature upgraded flooring, upgraded lighting, a neutral colour palette, and seamless access to a Juliette balcony and a large terraceperfect for entertaining. The modern kitchen boasts quartz countertops, a breakfast bar, and sleek stainless-steel appliances. Upstairs, you'll find generously sized bedrooms, full main bath and a primary retreat with two walk-in closets and a luxurious 4-piece ensuite. Additional highlights include high smooth ceilings, pot lights throughout, interior garage access, and parking for two. Ideally situated within walking distance to parks, top-rated schools, shops, and just minutes from major highways, this home offers both convenience and sophistication. (id:61215)
1 Sea Holly Crescent
Brampton, Ontario
Welcome to The Juliet Rose - a beautiful 2 Bedroom 2 Bathroom Bungaloft in Rosedale Village. This unique sought-after resort-style private gated Adult Lifestyle community offers everything you need to live an active or chill lifestyle. Snow shovelling & yard maintenance are all done for you! Once you enter the Village and make your way to this home, you will immediately notice the peaceful tranquility and beauty that surrounds you. Mature trees line the wide streets and well cared for mature gardens flank every home. You will go by the well manicured private 9-hole Executive golf course and then you arrive at this lovely home. This home sits nicely on a corner lot on a quiet crescent with homes backing on to the golf course. You are mere minutes to the golf course! Golf as much as you wish - you will not need to book tee time! When you step inside, you will love this lovingly maintained home. With no house on one side & the generous number of windows, there is an abundance of natural light. The 9ft ceilings, vaulted ceilings and open to above features enhance the airiness throughout. Newer windows, California shutters, gas fireplace, hardwood floors, decorative pillars, bay window, kitchen with extra tall cabinets, quality appliances, under cabinet & pot lights are some of the upgraded details. All the rooms are generously sized. Main floor private primary suite. Main floor laundry room with entry to double car garage. The open-to-below loft offers an extra flexible area for how you live - think library, office, yoga studio, music room or just a lounge. If you are looking for main floor living, this home will give you that plus a little extra space for your imagination! As for your social life, this walkable community offers you so many amenities to enjoy. Golf in your backyard. Outdoor courts for tennis, pickleball, shuffle board, bocce, lawn bowling. Clubhouse with indoor pool, gym, lounge, auditorium, library. Many social & activity clubs. Come See For Yourself! (id:61215)
15 Michigan Street
Welland, Ontario
Surprisingly Spacious with 1075 sq ft on the main level alone plus a finished lower level! An unassuming but attractive white bungalow on a quiet street in the peaceful Hamlet of Dain City. This home is much larger than it appears and has an amazing amount of well-designed living space. Enter the front door and discover a large living/dining room with front door coat closet & new laminate flooring. The very functional galley kitchen comes with appliances, a pantry closet plus lots of table space in the dinette with sliding doors to the concrete patio. The main level offers 3 bedrooms plus a 4th downstairs. The lower level "double room" bedroom is ideal for the teen who wants his own hangout plus a bedroom. There is a recreation room & a 2nd bathroom downstairs as well. Other features include: no carpeting, owned hot water on demand unit(2021), newer exterior concrete, sump pump with battery backup, high ceilings (7'8") in basement plus lots of natural light. Exterior is a low maintenance vinyl clad home with a private driveway, 2 year old roof shingles & a charming covered front veranda. The rear is fully fenced and offers a shed, 2 large patios plus a really nice screened-in gazebo. If you are the outdoorsy type, this area is known for its water sports on the canal, walking trails & its country-like feel on the edge of Welland. Perfect for retirement couple, large family or first time buyers, which narrows it down to just about everyone. Don't miss this opportunity & arrange a showing today. Flexible closing but available immediately. (id:61215)
34 Greylawn Crescent
Toronto, Ontario
Well-cared Lovely Family Home Nestled in a tranquil Neighbourhood in the Desirable Wexford/Maryvale community. Upgraded concrete driveway With No Sidewalk - good for 6 cars. Quality Hardwood Flooring on main floor. Gourmet Kitchen With Granite Countertop, Backsplash, and Maple Cabinets. Basement With Separate Entrance, 2 large and bright Bedrooms, spacious family room, separate kitchen and 4-piece bathroom. Potential for In-Law apartment and extra Income.This Home Is Perfect For Families, Investors. Seeing is believing. Welcome to your new home! (id:61215)
249 Kensington Crescent
Oshawa, Ontario
Discover this bright and beautifully renovated 2-storey detached home in a safe, family-friendly Oshawa community perfect for first-time buyers, investors, and growing families alike.This move-in ready gem sits on a spacious lot and features a modern eat-in kitchen (2021 renovation) with stainless steel appliances and plenty of cabinetry. The sun-filled living and dining areas offer a natural flow, with a walk-out to a private backyard ideal for BBQs, entertaining, or morning coffee on the patio.Upstairs, you'll find three generous bedrooms, each with double closets, and a beautifully updated 5-piece bathroom. The fully finished basement includes a large rec room with a custom bar and a den perfect for a home office, gym, or guest suite.Extras include a 1-car garage plus parking for 4, two side entrances, and a large fenced yard. Located close to top-rated schools, parks, trails, shopping centres, coffee shops, and transit, with easy access to Hwy 401 and 407.An affordable opportunity in a welcoming neighbourhood with great future growth potential. Don't miss this lucky find move in and start making memories! (id:61215)
5 - 331 Glendower Circuit
Toronto, Ontario
1240 Sq Ft!! Prime High Traffic Plaza In Scarborough! Great Location- High Traffic Area Facing Busy Street! Lots Of Parking! Unit 2-586 sq ft & unit 4 - 918 sq ft for storage only. All Units Are Availible Only For Storage. (id:61215)
2673 County Rd 11 Road
Greater Napanee, Ontario
Wow. Think Acres.: Area:4,970,844.37 ft(114.115 ac). Unique 4-Bedroom farm home on County Rd 11. Many upgrades throughout however it is being sold on an As Is Where is basis. Great serene country setting. Located just 10 minutes north of Napanee. The farm offers a lot of cleared land with trees. Perfect farm retreat while providing easy access to the town and amenities. (id:61215)
3060 Cascade Common
Oakville, Ontario
Rare end-unit townhome (Feels like a Semi) boasting a spacious fourth-bedroom family room and stunning pond views. This modern gem offers an open-concept main floor with a bright living area, dining room, and kitchen, all overlooking the serene pond, plus main-floor laundry and garage access. Upstairs, three generous bedrooms include a primary with a large ensuite and breathtaking pond views, complemented by a second bedroom with a charming street-facing balcony. The third-floor family room, doubling as the fourth bedroom, features a two-piece ensuite, street view balcony and sliding glass doors to an incredible sun deck with panoramic pond views. Enjoy tranquil walks along the pond's path, modern amenities, and a home in excellent condition-perfect for families seeking a rare, scenic retreat in Oakville. Short walk to the park and school see photo. (id:61215)
7 Bartlett Avenue
Grimsby, Ontario
New home built by a 36 year Tarion builder, Rosemont Homes. Time on task reflects the quality of construction and upscale finishes. Covered deck, fenced and finshed driveway makes this home turnkey. Primary bedroom has a private ensuite, 2 bedrooms share a private jack & jill bathroom and 1 bedroom has ensuite privilege. Carpet free with hardwood floors on second floor. Den or main floor bedroom and full bath on main floor and oak staircase from main to second floor. Walk in closets, generous bedrooms and second floor laundry. Main floor has 9 foot high ceilings. Dining room has servery with bar sink. Grimsby enjoys the tranquility of small-town living, it is conveniently located near major urban centers, within 30 minutes of the U.S. border. There is a thriving arts scene, with the Grimsby Art Gallery and Public Library, the Grimsby Museum, and many festivals and events. This home is is 1.3 km to beach and water on Lake Ontario, enjoy hiking on the Bruce Trail, biking and cross-country skiing in conservation areas and has over 30 parks and Located in the wine bench this home is in close proximity to many wineries and restaurants. (id:61215)

