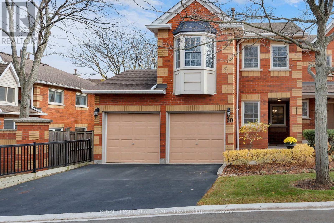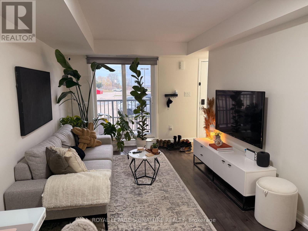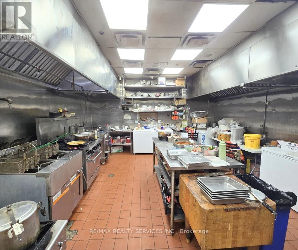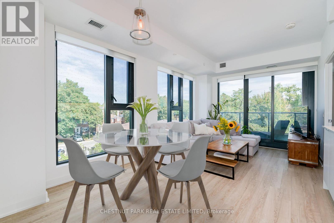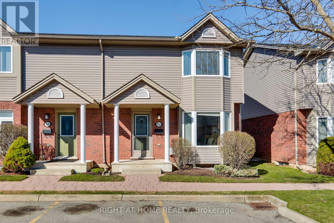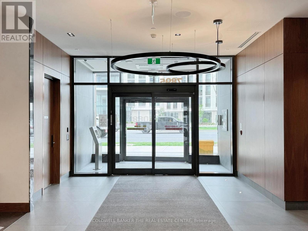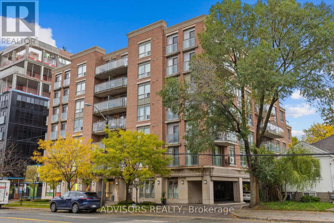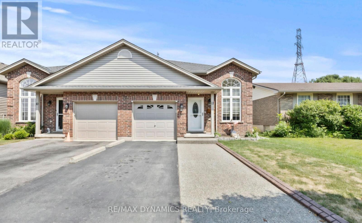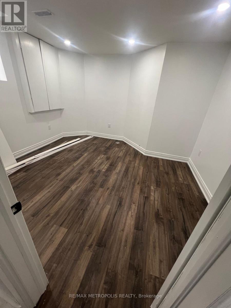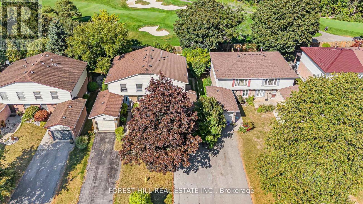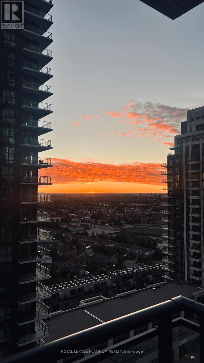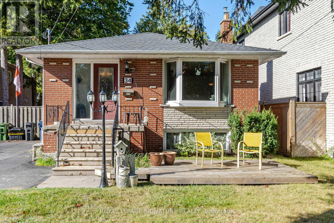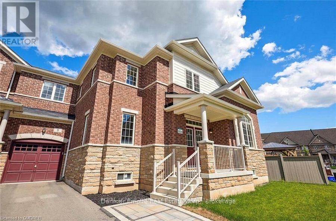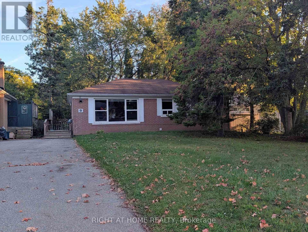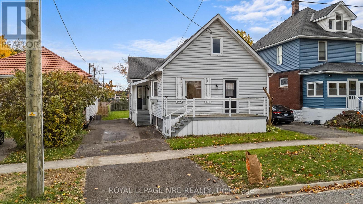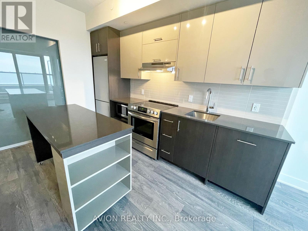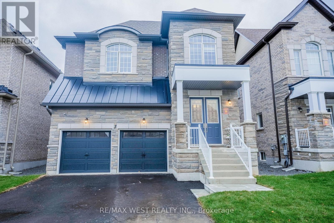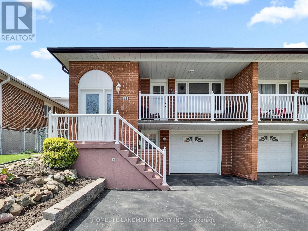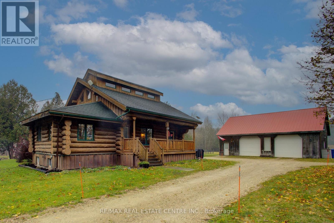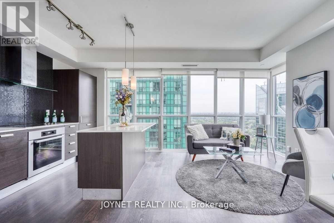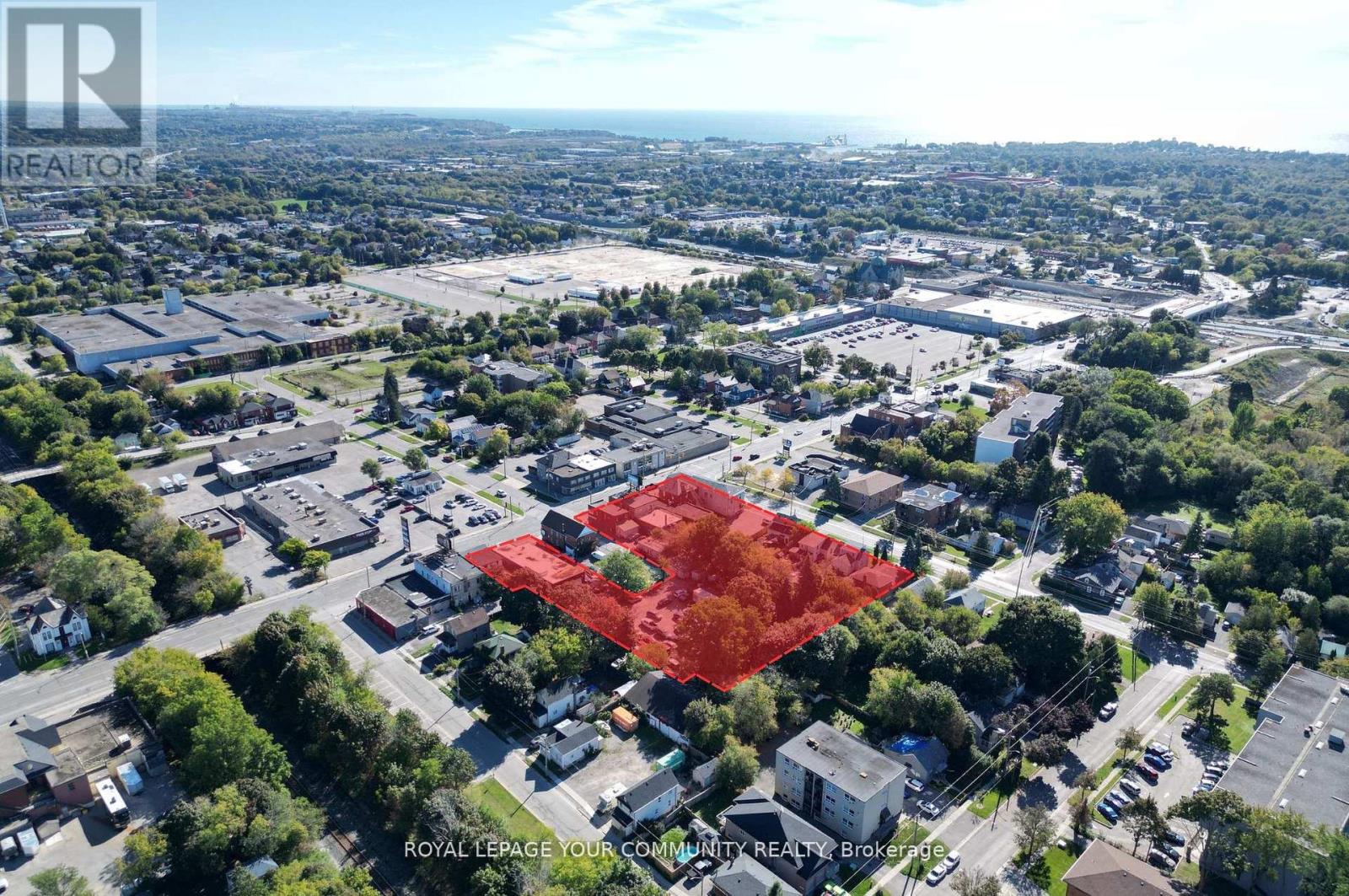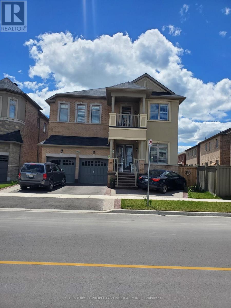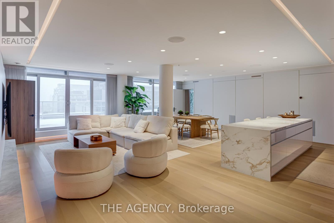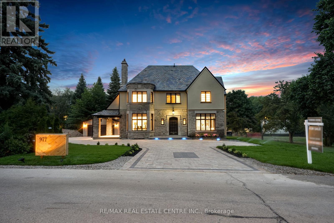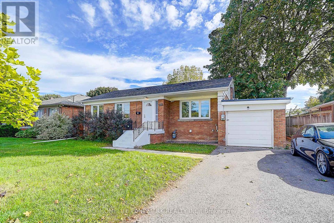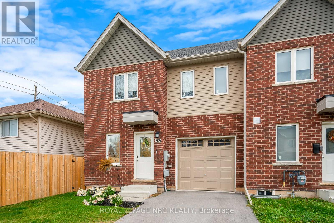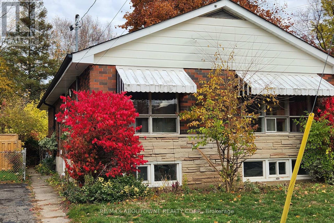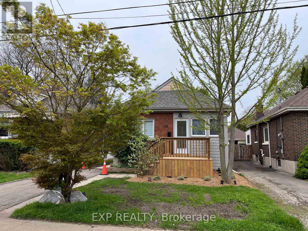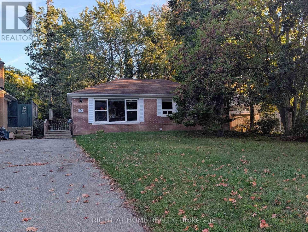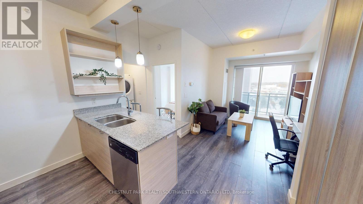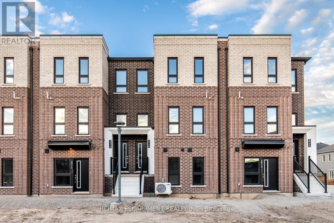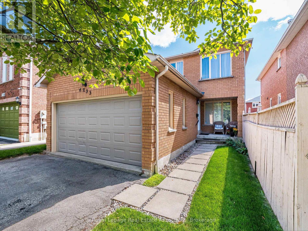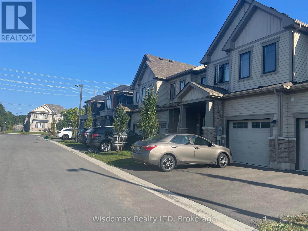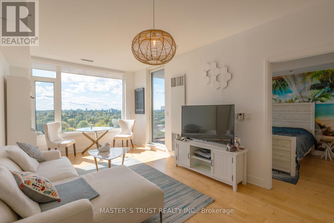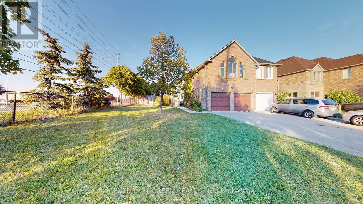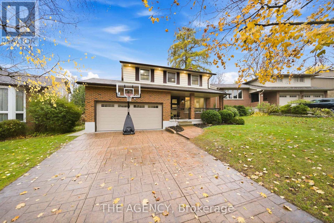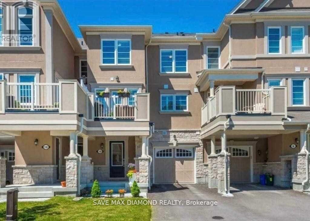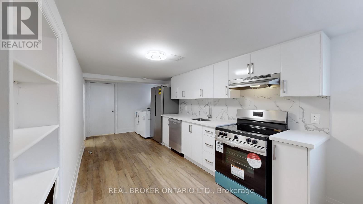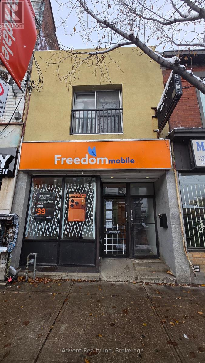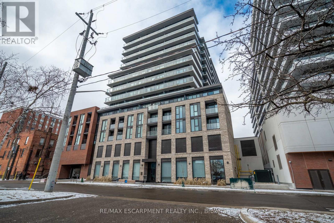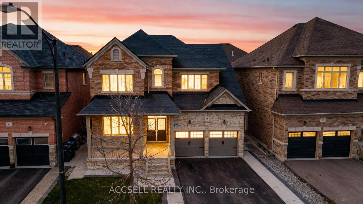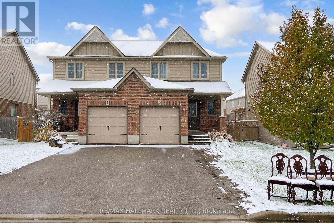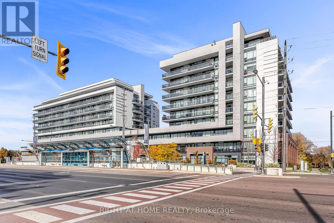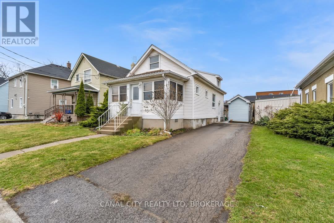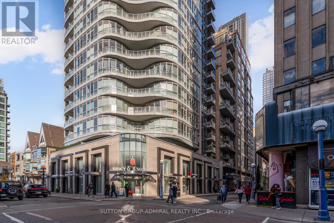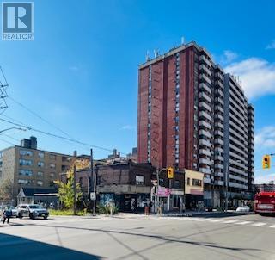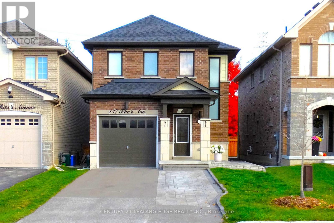Team Finora | Dan Kate and Jodie Finora | Niagara's Top Realtors | ReMax Niagara Realty Ltd.
Listings
30 - 1415 Hazelton Boulevard
Burlington, Ontario
Welcome to Tyandanga - a serene Burlington neighbourhood known for mature trees, green space, wooded ravines, huge parks & the prestigious Tyandaga Golf Course. Nature lovers will appreciate the nearby Niagara Escarpment, Bruce Trail & conservation areas offering endless outdoor adventure. Enjoy this quiet, established community that feels tucked away in nature, yet is close to shopping, restaurants, & services, & offers quick access to the QEW & 407 ETR for commuters. This highly desirable end-unit townhome is part of a small, beautifully maintained enclave of only 34 homes. Set on a premium private lot, it features a rarely offered attached double garage with inside entry, 2 bedrooms, 2.5 bathrooms, extra windows, & approx. 1,629 sq. ft. of light-filled living space plus a professionally finished basement. Hardwood floors on 2 levels, French doors, 2 gas fireplaces, & California shutters contribute to timeless elegance & there is fresh paint in the entrance, kitchen, & 2 bedrooms. The spacious living room, centred around a gas fireplace, opens to a private patio surrounded by lush gardens, brick privacy walls, a mature tree, & metal fencing with a gate access to green space. French doors connect the living & dining room - perfect for formal entertaining. The bright white kitchen offers ample cabinetry, an upper china cabinet, Corian counters, white appliances (including a new stove), & a breakfast area. The family room with a gas fireplace is located on the mid-upper level; 2 bedrooms & 2 full baths are on the upper level. The freshly painted primary suite features large windows with California shutters, a walk-in closet & a 4-piece ensuite with a soaker tub & separate shower. The finished lower level includes a spacious recreation room with pot lights & a large laundry room with extensive cabinetry & a new Maytag washer & dryer. (id:61215)
23 - 350 Fisher Mills Road
Cambridge, Ontario
Discover modern, easy living with a staircase-free main-floor townhome at 350 Fisher Mills Road. With no stairs inside the unit, everything from groceries to family time is so much easier. This unfurnished unit offers two spacious bedrooms, one bath, in-suite laundry, and a generous in-suite storage room. You'll also enjoy new stainless-steel appliances, included window coverings, and smart-home features for added comfort and convenience. One designated parking space is included, just steps from your door. Located five minutes from Highway 401 and surrounded by everyday essentials: pick up groceries at Zehrs, enjoy brunch or dinner at State & Main or Kelseys, stop in at Shoppers Drug Mart or RBC for quick errands, and spend sunny weekends at the park. Main-floor units like this rarely come to market in this area and with all these lifestyle conveniences, the only thing left to do is to make it yours. (id:61215)
G8-8 Glen Watford Drive
Toronto, Ontario
Step into success with this turnkey Indian restaurant in a high-traffic power-center plaza anchored by national retailers, popular eateries, a bank, school, community center, church, and dense residential neighborhoods. Adjacent to a bustling food court, it offers standout visibility, abundant parking, and easy transit access. The spacious dining room suits everyday service, family celebrations, private functions, and corporate events, while the extended hours capture breakfast, lunch, dinner, late-night dine-ins, takeout, and delivery. A massive commercial kitchen-outfitted with 18' & 20' exhaust hoods, two walk-in coolers, a brand-new tandoor, and a full suite of chattels and equipment-lets you plug in and operate immediately. Ideal for a rebrand or fresh concept in a proven, high-demand location. (id:61215)
406 - 250 Lawrence Avenue W
Toronto, Ontario
Welcome to 250 Lawrence at Avenue Road, where contemporary design meets timeless sophistication. This recently completed, northeast-facing 2-bedroom + den, 2-bathroom corner suite offers 921 square feet of thoughtfully planned living space, tailored to suit a variety of lifestyles. The intelligently designed layout ensures every square foot is fully functional and adaptable, making it easy to customize to your personal tastes. The open-concept living & dining areas extend seamlessly to a private balcony, creating the perfect blend of indoor and outdoor living. The sunlit kitchen is a chef's delight, boasting integrated appliances, elegant quartz countertops, a stylish tile backsplash, and sleek contemporary cabinetry. The highly desirable split-bedroom floor plan ensures privacy and space. The primary suite can accommodate a king-size bed, with ample closet space and a spa-inspired 4-piece ensuite. A well-appointed 4-piece semi-ensuite bath services the second bedroom, and the adjacent enclosed den is a perfect option for a beautifully designed home office. Included is 1 owned locker & 1 parking space. Life at 250 Lawrence is enhanced by resort-like amenities designed for both relaxation and productivity. Residents enjoy a 24-hour concierge, a state-of-the-art fitness centre & yoga studio, a fireplace/media lounge, and a rooftop club lounge with a beautifully landscaped terrace. For those working from home, the co-working lounge, meeting room, and kitchenette provide the perfect balance of convenience & comfort. Perfectly situated, this boutique building places you minutes from public transit, major highways, and a wide array of shopping, dining, & entertainment options. Families will appreciate the proximity to some of the city's most highly regarded public and private schools, while nature enthusiasts will love being surrounded by lush parks, trails, and green spaces. Experience a new standard of sophisticated urban living. (id:61215)
54 - 1535 Trossacks Avenue
London North, Ontario
For Lease in one of North London's most sought-after neighborhoods. This well maintained two-storey End Unit townhome offers the perfect blend of comfort, style, and practicality. Step inside to discover a bright and spacious interior that immediately feels like home. The main level greets you with an inviting Living Room featuring a distinctive bay window that floods the space with natural light. The large superior back Kitchen layout combined with additional counter space and cupboards not found in other units providing even more versatility. Upstairs three well-proportioned bedrooms await. The remarkably spacious Primary Bedroom serves as a personal retreat, complete with an elegant bay window and generous wall-to-wall closets. Two additional bedrooms provide comfortable accommodations for family members, guests, or perhaps the home office you've been dreaming about. The finished lower level presents exciting possibilities. Currently configured as a comfortable Recreation Room, this versatile space could transform into an room, home office, fitness area, or creative studio. The Utility Room offers plenty of storage. Recent updates include new flooring throughout (2025),and freshly painted (2025). Location truly sets this property apart. Outdoor enthusiasts will delight in nearby trails that wind alongside a picturesque creek. Local parks provide green spaces perfect for picnics, sports, or fun with the family. All your shopping needs are nearby, and top schools are walking distance away. (id:61215)
803 - 7895 Jane Street S
Vaughan, Ontario
Welcome To 7895 Jane St., Suite 803! This Stunning 1+1 Bed with 2 Bath At The Met Condos. 1 Parking, 1 Locker. Beautiful Finishes: QuartzCountertops, S/S Full Appliances, 9 Ft Upgraded Flat Ceilings, Laminate Flooring, Steps From The Vaughan Metropolitan Subway, Easy AccessTo York U, Minutes Away From Vaughan Mills Mall, Concierge Services, Theatre, Gym, Party Room, Whirlpool Sauna, Steam Room, Yoga Room, Tech Lounge, Outdoor Bar And BBQ, Media And Games Room And Visitor Parking, Easy Access To Downtown With the VMC Metropolitan Metro And Bus Station Close By. York University, Hwy 7, Hospital, All Close By: Building Has Visitor Parking. (id:61215)
303 - 801 Sheppard Avenue W
Toronto, Ontario
Step into urban sophistication with this furnished 1-bedroom, 1-bathroom condo in the heart of Toronto. Spanning 650 sq. ft., this modern home offers a stainless steel kitchen, an open living area with flat-screen TV, a spacious office den, and an additional workspace-perfect for professionals or those working from home. The bedroom provides a peaceful retreat, complemented by in-suite laundry, a storage pantry, air conditioning, and an east-facing balcony ideal for morning sunlight and relaxation. Located in a vibrant neighborhood, the condo offers easy access to the subway, 401/Allen Road, Yorkdale Mall, and a wide variety of dining, shopping, and cultural experiences, making it a perfect choice for city living. Move-out cleaning $295; building move-in fee $200. No pets. (id:61215)
12 Vanier Drive
Welland, Ontario
Beautifully renovated and move-in ready, this spacious lower-level apartment with 2-bedroom features a private separate entrance, a modern full bathroom, and convenient ensuite laundry. Enjoy a bright, open-concept layout with stylish finishes and updated flooring throughout. Located in a quiet, family-friendly neighborhood close to transit, excellent schools, shopping, and major highways, this home offers both comfort and convenience. All utilities are included-just move in and enjoy hassle-free living! (id:61215)
Bsmt - 69 Jessop Drive
Brampton, Ontario
Beautifully, newly Finished 1-Bedroom Basement Apartment With Private separate Entrance In Prime Brampton Location!, This never-lived in, newly constructed unit is located in an highly sought-after, family friendly neighbourhood of Brampton featuring, functional and open concept layout Living/Dining area, A modern finished kitchen with Quartz countertops and stylish designed cabinetry, with a brand new stove and other appliances. The apartment offers a well designed new modern 3-piece bathroom, a private laundry exclusive for tenant's use, and a conveniently situated bedroom, ideal for professional seeking comfort, convenience and privacy in a prime location. This bright and spacious unit is well lighted with pot-lights throughout and vinyl flooring in the entire unit with storage space. Inclusive of 1 driveway parking space, a generous concrete sideway & backyard space accommodating the large below grade separate entrance. Ideal for commuters with few minutes walk to schools, Parks, shopping plaza, bus stop and major roads. Tenants are responsible for 30% monthly utility cost. (id:61215)
42 Vincent Crescent
London South, Ontario
Welcome to 42 Vincent Cres in South London's Most Sought-After Location with PRIVATE BACKYARD overlooking GOLF CLUB! This updated 2-story SEMI-detached home offers 3 bedrooms, 2.5 bathrooms, an ATTACHED single-car garage with opener and a Fully Finished Basement with SEPARATE ENTRANCE. Nestled on a quiet crescent and backing onto the prestigious Highland Country Club, where golf, curling, and a world of recreation are literally at your doorstep. This property provides a rare combination of privacy and convenience. Fresh paint, New laminate flooring & Baseboards throughout. Main level boasts a bright eating area and kitchen with New Stainless Steel Fridge, New built-in Stainless Steel Stove & Microwave-Rangehood, Dishwasher, Granite counters & Ceramic backsplash. The open-concept living and dining area flows seamlessly, highlighted by pot lights, crown molding, and a walk-out to the fully fenced, private backyard with amazing golf course views. The Second Level features bright primary bedroom with walk-in closet, recently upgraded 4-piece Bathroom plus 2 additional generously sized bedrooms. The finished basement includes family/rec room with laminate flooring, a 3-piece Bathroom, and a convenient laundry area with New Dryer and 2 Washers. Situated in a highly desirable neighborhood, you'll be within walking distance to schools, shopping, dining, and all of South London's top amenities. This move-in ready home combines style, comfort, and location perfect for families or anyone seeking a serene retreat close to city amenities. Don't miss this rare opportunity! Please note, staging is removed from the house. (id:61215)
1806 - 4065 Brickstone Mews
Mississauga, Ontario
Welcome to this bright and spacious corner condo - one of the best in the building! This stunning unit offers panoramic views of Mississauga City Centre and Lake Ontario. Featuring over 900-999 sq. ft. of open living space with 10-ft ceilings, two full bathrooms, aversatile den ideal for an office, and closets in both bedrooms. Enjoy luxury living with exceptional views in a prime location! (id:61215)
34 Ivan Road
Toronto, Ontario
Very spacious bungalow in excellent family friendly neighbourhood. 3 large bedrooms on the main floor with a 4th bedroom in the basement. Large dining room upstairs with large recreation room downstairs. Huge (50x220ft) private backyard and private driveway. Close to schools, shopping and TTC. Pet friendly. Close proximity to lake and beautiful walking trails. (id:61215)
8 Slater Mill Place
Hamilton, Ontario
Fabulous! NEW BUILT, LEGAL BSMNT APT. Never lived in! Perfect Family Home, Generous Bedrooms TWO and a Large Kitchen with centre island, Corian Counters and Stainless Steel Appliances. Family room can accommodate large sofas and has a bracket for TV installed. Modern Bathroom with a spacious shower. Beautiful marble tile and fixtures throughout. Fully private side entry, and full size laundry with a furnace room. There is a double closet in the Primary Bedroom and also storage under the stairs. The Unit is well laid out and there is access to side entrance and a designated parking spot at front of property. The Entire Apt. is approximately 1100 sq ft. Enjoy the convenience of nearby scenic trails, GO Station, Highway 403 & 407, grocery stores, and everyday amenities. Don't miss this opportunity to live in a well-connected and charming community! Please review the attached plans for exact measurements. No Representations and warranties will be otherwise provided. (id:61215)
9 Hiley Avenue
Ajax, Ontario
Welcome to this charming and spacious bungalow located in the highly sought-after Pickering Village neighbourhood. This well-maintained home offers a versatile layout ideal for families or tenants seeking comfort, style, and convenience. The main floor features three generously sized bedrooms, a modern upgraded bathroom, and a bright open-concept living and dining area that flows seamlessly into a well-appointed kitchen, perfect for both relaxing and entertaining. Stylish laminate flooring throughout adds a contemporary touch to the space. The legal basement apartment offers excellent additional living space with two spacious bedrooms, a full bathroom, a comfortable living room, and a functional kitchen, making it ideal for extended family. Outside, enjoy a private backyard perfect for gatherings or quiet evenings. Situated in a quiet, family-friendly neighbourhood, this home is just minutes from Westney Heights Plaza, Walmart, and a variety of shops and services. With easy access to top-rated schools, public transit, Highway 401, and entertainment options, this property offers the perfect blend of location and lifestyle. (id:61215)
45 Phipps Street
Fort Erie, Ontario
Welcome to 45 Phipps Street - a fully renovated 3-bedroom, 1-bath gem in the heart of Fort Erie that's 100% move-in ready. Everything's been updated, starting with the bright main floor featuring new laminate flooring, pot lights throughout, and a sharp new kitchen with stainless steel appliances and a breakfast island that's just begging for morning coffee or a glass of wine after work. The entryway and bath feature elegant porcelain tile, while the washroom itself has been completely redone with a deep new tub, stylish fixtures, and a clean backsplash that actually looks like it belongs in this decade. Fresh drywall and upgraded insulation keep things quiet and efficient, and the newer windows (including in the basement) bring in plenty of natural light. There's a newer gas furnace, central air, and a backyard deck ready for BBQ season. The separate side entrance gives you options - finish the basement for extra space, a home gym, or an in-law suite. Located in a peaceful spot just steps from the Niagara River, you'll love the water views and the easy access to parks, trails, and everything Fort Erie has to offer. Whether you're a first-time buyer, investor, or just tired of fixer-uppers, this home is clean, solid, and ready for you to move right in. (id:61215)
618 - 188 Fairview Mall Drive
Toronto, Ontario
Beautiful 2-Bedroom 2-Bathroom Condo At Verde! Stylish And Spacious East-Facing Unit With A Functional Open-Concept Layout And Laminate Floors Throughout, Featuring A Modern Kitchen With Stainless Steel Appliances, Large Centre Island, And Expansive Double Balcony Perfect For Morning Coffee Or Evening Relaxation. Includes One Parking Space. Located In The Prime Fairview Mall Neighbourhood, Just Steps To Fairview Mall, Don Mills Subway Station, TTC, Public Library, And Minutes To DVP, Hwy 401/404, Schools, Parks, And All Major Conveniences - Offering The Perfect Blend Of Comfort, Style, And Urban Accessibility! (id:61215)
3 Speciosa Street
Richmond Hill, Ontario
Look no further! Welcome To This Brand-New, Never-Lived-In in 3400 SqFt. Detached home in the prime location of Oakridges, Richmond Hill! King East Estates Project was done by the Plaza Corp, and Seller has spent Over 100k in Upgrades/Finishes! Enjoy The Luxury Of 10 ft Ceilings on Main floor & 9 ft on Second Floors And Basement This stunning two storey features a Floor to Ceiling windows with lots of natural lights in the open concept Living Room, along with the upgraded Kitchen with it's Centre Island for the Morning Coffee. Beautiful Open concept Home-Office on the second Floor, alongside the Elegant master-bedroom with it's own 5pce Ensuites and W/I closet. 3 other oversized bedrooms with Ensuits and Large Closets. Large windows throughout the 2nd floor that brings in lots of Sun-light! Practical Laundry room on the 2nd floor for convenience of the family! Smooth Ceiling and Pot Lights. Elegant hardwood flooring throughout. Easy commuting including Highway 404/400, Bathurst and Yonge St. (id:61215)
Main Unit - 219 Shawnee Circle
Toronto, Ontario
One Bedroom Unit In A Clean Backsplit Semi-Detached House. This Bright & Spacious Unit Featuring An Open Concept Eat-In Kitchen, Four-Piece Bathroom, Living/Family Room W/Balcony To Overlook Backyard. Separate Entrance. En-Suite Laundry! Close To All Amenities, Great Schools (Cherokee P.S & Pleasant View M.S), Seneca College. 404/401, Fairview Mall. One Parking, Heating, CAC, Hydro, Water, 1Gbps Internet All Included In A Monthly Fee Of $150. (id:61215)
312302 6 Highway
West Grey, Ontario
Tired of city living? Looking for a tranquil setting with a unique home? This could be the perfect home for you! This Scandinavian style log home is situated well away from the road for privacy on a beautiful, 11 acre lot with 360 degree scenic views. The home features a grand, open concept style with high vaulted ceilings, a skylight and upper windows providing lots of natural light, huge wood beams and walls, a spacious main floor layout with tiled flooring, a modern kitchen with island and Stainless appliances, and a full 4 piece bathroom. The second level is a huge loft with the Primary Bedroom and ensuite, and plenty of space for the workout and office area too! The basement has 3 additional bedrooms, a generous storage room, utility room, and a REC room. The home has hydronic in-floor heating for your comfort. For the car enthusiast or handyman, outside, there is a 30 X 40 insulated & heated shop/garage with double 10Ft Doors (interior has been divided into a 680s.f. heated workshop which can hold 3 cars and a 420s.f. single car garage with a TESLA charger). The property has lots of mature trees, two spring fed ponds with a small dock to relax on in the evening, and space for your canoe or paddleboat. The setting is perfect for evening hangouts around the firepit or on the porch. There is a 5 acre fenced pasture in front - raise your own livestock or ride your ATV here, another 3 acres at the north end, a small shed and a barn with water and 2 paddocks in addition to the 2 paddocks behind the garage area. There are many possibilities with enough land to have your own hobby farm, grow your own crops and raise your own chickens and eggs if that lifestyle appeals to you. Location is conveniently just north of Mount Forest and is just off Hwy 6 but below the grade of the highway for complete privacy! This home has everything you could want - it has to been seen to really appreciate all it has to offer. Come visit and see for yourself!! (id:61215)
2807 - 9 Bogert Avenue
Toronto, Ontario
Located in the highly desirable North York area at Yonge and Sheppard. This luxurious, bright, and spacious 2-bedroom + 1 den unit offers 2 full bathrooms and a breathtaking northwest view. The open-concept layout includes a private balcony, with luxurious 9 Ft Ceilings and flooding it with natural light. Finished with high-end luxury touches, it features integrated appliances, sleek interior doors, and glass-enclosed showers. Residents can enjoy a range of amenities, including an indoor pool, gym, party and billiard rooms, and 24/7 concierge services. Convenient in-building access to the TTC subway, food court, Food Basics and LCBO. (id:61215)
452 Simcoe Street S
Oshawa, Ontario
Rare Opportunity To Acquire A Multi Tower Mixed-Use Re-Development Assembly at Simcoe St. & Mill St. with up to approx. 1,000,000 SF GFA of density with up to 2.11 acres available. This is a combined development assembly opportunity with 434 Simcoe St. S - 458 Simcoe St. S & 14-24 Mill Street, Oshawa, ON. This site is directly across the street from the Future Central Oshawa GO Train Station. This assembly also falls within Oshawa's Integrated Major Transit Station Area Study. Situated along Durham Region's main transit lines with easy access to Highway 401, Lakeview Beach Park, Downtown Oshawa, Oshawa Centre, and the Tribute Communities Centre, the location offers unmatched connectivity. It also provides easy transit access to major educational institutions including Ontario Tech University, Durham College, and Trent University. The existing assembly encompasses a mix of residential and commercial properties with holding income. a full information package on the assembly is available. (id:61215)
1512 Leger Way
Milton, Ontario
2 bedroom, 1 washroom basement with separate side entrance for lease, it comes with ensuite laundryand 1 Parking spot. Tenant pays 30% of the total utility bill. 24hrs notice for showing. Homeowneris a realtor. (id:61215)
Ph1105 - 75 Portland Street
Toronto, Ontario
A Rare Offering at Seventy5 Portland A truly turn-key opportunity to own a one-of-a-kind penthouse in one of Toronto's most celebrated boutique buildings. This 2-bedroom, 3-bathroom residence features an exceptional open-concept layout with expansive living and dining areas that flow seamlessly to a 1,000 sq. ft. private terrace-complete with a built-in bar, BBQ, integrated sound system, and ample space for entertaining.Fully redesigned with over $400,000+ in top-to-bottom renovations, this home showcases bespoke millwork, premium finishes, and a sophisticated modern aesthetic throughout.Perfectly positioned in the heart of King West, just steps to the city's finest restaurants, parks, and entertainment, with the Financial District and Billy Bishop Airport only minutes away. Hot tub installation permitted on terrace. Includes 1 parking space and 2 lockers. (id:61215)
977 Unsworth Avenue
Burlington, Ontario
The Famous George Unsworth home is finally on the market with a modern twist!! Check out this stunning home in the upscale Aldershot neighborhood of Burlington. Designed by the renowned architect Walter Scott, this place has been fully remodeled from top to bottom and its basically a work of art. With almost 5,000 sqft of living space, it offers 4 bedrooms and 5 bathrooms, all finished with high end touches. Imported stone, ambient floor lighting, custom cabinetry, automated blinds, heated floors in the bathrooms and dual furnaces. Every detail has been carefully thought out. Top $$ spent on professionally finished landscaping, plenty of outdoor space to enjoy, and a big driveway that fits multiple cars. Its just steps from the lake, surrounded by parks and green spaces perfect for outdoor activities. There are many top rated schools nearby, Only minutes from downtown Burlington, highways, and the GO station. You really need to see it for yourself. Welcome to your dream home! (id:61215)
181 Searle Avenue
Toronto, Ontario
Discover a rare gem in Toronto: a beautifully maintained bungalow on an expansive south-facing lot (63' x 115'), perfect for sun-drenched days and future possibilities. Step inside to find a move-in-ready main floor, featuring a freshly painted interior and a stylish, upgraded kitchen. Great Income Potential From Separate Entrance Basement, Containing 3 Bedrooms, 2 Washrooms, Walking Distance To Schools,Community Centres,Parks, Shops,Bus Stop (id:61215)
305 Chaffey Street
Welland, Ontario
Beautiful End-Unit Townhome - Modern, Affordable, and Move-In Ready! This OWNER-OCCUPIED, FREEHOLD TOWNHOME is the perfect choice for budget-conscious buyers seeking the comfort of modern construction, stylish finishes, and low-maintenance living. The main floor features an inviting open-concept layout that seamlessly connects the kitchen, dining, and living areas - ideal for entertaining or relaxing at home. The primary bedroom is conveniently located on the main level and includes a 4-PIECE ENSUITE privelege bathroom for added comfort. Upstairs, you'll find two spacious bedrooms and a second full 4-PIECE BATHROOM, providing plenty of room for family or guests. The unfinished basement offers a blank canvas for your future vision - with a rough-in for an additional bathroom, it's ready for customization to suit your needs. The main floor laundry adds extra convenience, while the patio doors off the living room lead to a fully fenced backyard, offering the perfect spot for outdoor relaxation and privacy. Builder upgrades added during construction include - basement rough-in for future 3 piece bathroom, active wiring throughout basement, additional rear basement window for future bedroom, laminate flooring on stairs to 2nd level & 2nd level floor in lieu of standard carpet, tiled kitchen backsplash, seperate entrance to basement from foyer, dedicated wiring in garage for your EV charger, 2.0 ton air conditioner. TARION Warranty remains with the property to 2030. (id:61215)
12 Ramsey Crescent
Hamilton, Ontario
Spacious 3 bedroom, 1 bath lower level unit in West Hamilton! Close to highway access, transit, and amenities, with McMaster University and Mohawk College just minutes away. Separate side entrance for privacy and your own driveway parking spot available. In-suite laundry for your convenience. Hiking and biking trails right in your backyard. Professionally managed for your peace of mind. Currently vacant for easy showing. Immediate possession preferred. (id:61215)
Basement - 179 Paradise Road N
Hamilton, Ontario
ALL-INCLUSIVE & beautifully renovated! This modern unit delivers stylish living in a prime location - ideal for anyone seeking comfort, convenience, and value. With high-quality finishes, updated appliances, and a bright contemporary layout, every detail has been thoughtfully curated to create a space you'll love coming home to.Enjoy shared backyard access, shared laundry, and utilities capped at $135/month for predictable expenses. Free Street Parking Available. Perfectly situated just minutes from Highway 403, this home makes commuting a breeze. Nature lovers will enjoy nearby Cootes Paradise Sanctuary and Cherokee Park, while golfers can hit the links at Cherokee Golf Course close by. You're also just a short distance to McMaster University, excellent schools, and the vibrant shops, cafés, and restaurants of Westdale Village and Locke Street.Don't miss this opportunity to move into a beautifully updated, amenity-rich home in one of the area's most desirable locations - just bring your suitcase and settle right in! (id:61215)
Lower - 9 Hiley Avenue
Ajax, Ontario
Welcome to your new home! This bright and spacious legal basement apartment features: 2 generously sized bedrooms 1 full bathroom 1 dedicated parking space Shared laundry facilities for your convenience Access to a shared backyard-perfect for relaxing or entertaining Located in a quiet, family-friendly neighbourhood, this unit offers easy access to everyday essentials. Just minutes from Westney Heights Plaza, Walmart, and a variety of other shops and services. Ideal for professionals, small families, or anyone seeking comfort and convenience in a great community. Available Now - Don't Miss Out! (id:61215)
1003 - 318 Spruce Street
Waterloo, Ontario
Vacant and ready for immediate possession, this 10th-floor suite at Sage II set the standard for upscale student and young professional living in Uptown Waterloo's University District. Enjoy contemporary style, sleek finishes, and impressive urban views from above it all - all in a supremely walkable location that defines convenient off-campus living. Ideal for parent-investors or as a completely hands-off investment, professional management is available through Sage Living, with offices conveniently located in the building. Residents enjoy in-suite features such as private balconies, granite countertops, and in-suite laundry, along with building amenities including a fitness centre and residents' lounge. All of this is just a 10-minute walk to Wilfrid Laurier University and 20 minutes to the University of Waterloo. (id:61215)
18 - 70 Kenesky Drive
Hamilton, Ontario
Gorgeous brand new, never lived in stacked townhome by award-winning New Horizon Development Group. This 3-bedroom, 2.5-bathroom unit offers 1,362 sq ft of contemporary living space, featuring a functional open-concept layout, a 4-piece ensuite in the principal bedroom, a 160 sq ft private terrace and a single-car garage. Just minutes from vibrant downtown Waterdown, you'll have access to boutique shopping, diverse dining, and scenic hiking trails. With easy access to major highways and transit, including Aldershot GO Station, you're never far from Burlington, Hamilton, or Toronto. (id:61215)
6033 Duford Drive
Mississauga, Ontario
**Almost 2000 square feet (above grade)** Fronting onto a family park with sunset views, this well-maintained detached home has been cared for by the original owners. Set on a quiet street in a desirable neighborhood, its within a top school district and just minutes to Heartland Town Centre, Hwy 401, shopping, transit and Toronto Airport. The open-concept main floor is perfect for family living. The top floor offers 3 spacious bedrooms, including a primary with walk-in closet and ensuite featuring a soaker tub. The lower level adds versatility with a large bedroom awaiting your finishing touches. A rare opportunity in an ideal location-This home is move-in ready and a must see! (id:61215)
6 - 7789 Kalar Road
Niagara Falls, Ontario
Welcome to this spacious 3+2 bedroom, 3.5-bathroom condo-townhome, nestled in a highly sought-after family-friendly neighbourhood in Niagara Falls. This stylish townhome offers a bright, open-concept layout with thoughtful upgrades and low-maintenance living, ideal for families, professionals, or investors.**Main Floor Highlights:** Step into a modern eat-in kitchen with laminate flooring, a double sink and functional layout that flows seamlessly into the dining area with walk-out to a private garden. The family room features sleek laminate flooring and an open concept design perfect for entertaining or relaxing. A 2-piece powder room completes this level for added convenience.**Comfortable Upper-Level Living:** The primary bedroom offers a private retreat with a walk-in closet, a 4pc ensuite, and ample natural light. Two additional bedrooms, including another walk-in and are complemented by a second 4pc bathroom and a dedicated laundry room on the same floor.**Partially Finished Basement:** The basement finishing with 2 bedrooms and one bathroom, ideal for guests, a home office, or gym . (id:61215)
1102 - 1035 Bank Street
Ottawa, Ontario
Rare opportunity in Lansdowne Glebe ! Renovated 1+Den with stunning Rideau Canal view. 756 SQFT. underground parking and locker included. Floor-to -ceiling windows in primary bedroom. Modern kitchen with granite countertop stainless appliances. Steps from TD place, whole foods ,restaurants, cafes & boutiques. The building Amenities includes: concierge, gym, bicycle storage and party room. offers anytime.24 hours ahead of notice for showing. (id:61215)
6991 Roundwood Court
Mississauga, Ontario
Welcome to this spacious and exceptionally well-maintained 4-bedroom detached home including an unfinished basement and parking for up to 5 vehicles, perfectly situated on a large premium corner lot in one of Mississaugas most sought-after areas. This beautiful property offers the ideal balance of privacy and accessibility, located on a quiet cul-de-sac for peace of mind while being directly across from Derry Plaza, where you'll find Metro, Tim Hortons, a medical clinic, restaurants, and many other everyday conveniences. Inside, you'll discover a bright, open layout with separate living and family rooms, perfect for entertaining or enjoying quiet family time. Each bedroom includes a walk-in closet, providing ample storage, while large windows throughout fill the home with natural light. The spacious backyard and an enormous side yard is ideal for gatherings, barbecues, or simply relaxing outdoors. With no sidewalk on the driveway, you'll enjoy easy parking and a clean, uninterrupted exterior. Commuting is effortless with close access to Highways 401, 403, and 407, and the Lisgar GO Station just minutes away. Families will appreciate nearby top-rated schools, public transit, parks, and gas stations, all contributing to everyday convenience. This home offers everything today's families are looking for-space, comfort, and a prime location in a vibrant, well-connected community, this property combines lifestyle, value, and location seamlessly. (id:61215)
23 Stonegate Drive
Kitchener, Ontario
Welcome to 23 Stonegate Drive - a fully renovated family home offering over 2,900sqft of finished living space. Featuring 5 bedrooms, 3.5 bathrooms, and a fully finished walkout basement, this home perfectly combines modern design with a rare natural backdrop. With no rear neighbours and breathtaking views of the Grand River, it offers both privacy and serenity. Every detail has been thoughtfully updated - flooring, trim, doors, lighting, kitchen, bathrooms, and appliances - creating a fresh, contemporary aesthetic throughout. The main floor showcases an impressive kitchen with granite countertops and generous cabinetry, an inviting dining area with a bay window, and a bright living room that opens onto an elevated deck overlooking mature trees. A convenient main-floor laundry room and a 2-piece powder room complete the space. Upstairs, you'll find four spacious bedrooms and two beautifully renovated bathrooms, including a serene primary suite designed for relaxation. The walkout lower level expands your living space with a large recreation room, cozy gas fireplace, fifth bedroom, updated 3-piece bathroom, and a covered patio leading to your private trail down to the river. Step outside and enjoy the outdoors right from your backyard - walk the river trails, launch a canoe, or simply take in the tranquil views. All this, just minutes from shopping, skiing, highway access, and more. (id:61215)
10 Minlow Way
Aurora, Ontario
Elegant 2 Bedroom 3 Washroom Freehold Townhouse. Located In A Quiet Neighborhood In Aurora. Modern Finishes, Close To Schools,Parks And Shopping.Close To 404 And Transit (Go Train). Granite Countertops, Upgrd S/S Apps,S/S Counter Depth Fridge, S/S Induction Stove & Convection Oven, S/S Dw, W&D, Upgraded Pickets & Oak Stairs, Smooth Ceilings, Ensuite Glass Shower, California Shutters, Cac, Water Softener All Elf's. (id:61215)
Bsmt - 451 Donlands Avenue
Toronto, Ontario
Discover comfort and convenience in this newly renovated, charming basement apartment. Featuring 1 bedroom and a den, a living/dining area, and an ensuite laundry. Enjoy the modern kitchen, finished walk-out, and serene neighbourhood. Perfect for cozy living. The tenants will be paying for separately metered hydro. (id:61215)
1454 Queen Street W
Toronto, Ontario
This prime Roncesvalles mixed-use investment offers a stable, triple-income stream anchored by a long-term corporate tenant, Freedom Mobile, who occupied the main floor retail unit for over a decade. The property further maximizes your rental income with two self-contained residential apartments. A newly renovated 2nd floor 1+Den (Den can be a separate bedroom) unit featuring high ceilings, a skylight, and a walk-out rooftop deck. Basement Apartment Is A Large Spacious, Self Contained Unit. Parking pad at the rear of the property. Fronting on busy Queen Street West with exceptional transit access and visibility. Easy access to Gardiner Expressway, King St and Lake Shore Blvd. This turnkey property represents a secure and diversified investment opportunity in one of Toronto's most desirable neighbourhoods. (id:61215)
41 Bexhill Avenue
Toronto, Ontario
Attention Builders, Investors & Families! Stunning opportunity on a premium 50 x 104 ft corner lot in one of Scarborough's most desirable neighbourhoods! This 4-bedroom home features a spacious loft-style primary bedroom with additional 3 Bedrooms on Main Level, bright living areas, a Renovated Kitchen and a 2-bedroom finished basement with a separate side entrance - ideal for extended family or potential rental income. A large Deck in the Backyard and a Huge 26 x 21 feet garage - perfect for workshop/storage/future development or even convert into a Garden Suite (buyer's to due their own due diligence). Surrounded by newly built custom homes and lot severance activity, this property offers exceptional future potential while being move-in ready today. Live, invest, build - endless possibilities in a thriving family-friendly pocket close to schools, parks, transit, and amenities. A rare find - don't miss this one! Ideal for families, investors, and builders looking for value and future opportunity. (id:61215)
1504 - 1 Jarvis Street
Hamilton, Ontario
Welcome to 1 Jarvis Condos, where modern city living meets ultimate convenience! This 2-bedroom, 2-bathroom penthouse level unit includes 1 underground parking space and 1 locker. Enjoy the peace of mind of a 24-hour concierge in this stylish downtown residence, just steps from shopping, dining, entertainment, and transit. With easy access to GO Transit, HSR bus routes, and major highways, commuting is seamless. Close to McMaster University and Mohawk College, this is a great option for students or professionals. Plus, enjoy nearby parks, trails, and the waterfront, offering the perfect blend of urban energy and natural beauty (id:61215)
10 Dopp Crescent
Brampton, Ontario
Lb For Easy Showing, Detached home located in the vales of the Humber, upper level features 4 bedrooms with 3 Full washrooms, Primary room with 6 pc ensuite & walk in closet. kitchen with Ceramic Floor. Main floor features Double Door Entry, Separate family room, Living & Dining combined, kitchen w/breakfast, walk out to backyard, powder room, and large window. Easy access to garage & side door. 2 Bedroom Legal Basement, Extended driveway, Separate walk-up basement entrance by builder. No sidewalk, Amazing location. (id:61215)
59 Stevenson Street
Essa, Ontario
Welcome to 59 Stevenson Street - beautifully maintained offering style, comfort, and convenience in a family-friendly neighbourhood. This move-in ready 3-bed, 3-bath semi-detached home features gleaming hardwood floors, a bright open-concept main level with an eat-in kitchen and breakfast bar, inside-garage access, and a walk-out to a fully fenced backyard complete with a deck, gazebo, and shed with electrical installation ready for a hot tub or sauna - perfect for entertaining or relaxing. Upstairs, the spacious primary suite includes his-and-hers closets, while the professionally finished basement adds a large rec room, laundry, and a 3-piece bath for added versatility. Set on a generous 29.5 114.8 ft lot, this home offers parking for three vehicles and is ideally located close to schools, shopping, parks, and CFB Borden, with easy access to Barrie for commuters. Priced at 599,000, this property delivers exceptional value and move-in-ready quality - a perfect blend of suburban comfort and modern living. Don't miss the chance to call this beautiful Angus home your own! (id:61215)
810 - 4800 Highway 7
Vaughan, Ontario
Welcome to this beautifully maintained, chic boutique condo!This stylish Unit offers 2 bedrooms, 2 bathrooms, 1 parking space, and 1 locker. Designed with a modern open-concept layout, it features a spacious living and dining area filled with natural light from floor-to-ceiling windows.Step onto the large balcony (appr. 120 Sqft) and enjoy unobstructed city views - the perfect place to relax or entertain.Ideally located just steps from transit, shopping, and top-rated restaurants, with easy access to all major highways, this home offers both convenience and sophistication.Residents enjoy full access to luxury amenities, including:A state-of-the-art fitness center Elegant party and meeting rooms, A rooftop pool and patio with panoramic views. and peace of.Experience urban living at its finest in this elegant boutique condominium. (id:61215)
51 Pine Street S
Thorold, Ontario
Cozy 2 bedroom, 2 bathroom home perfect for first-time buyers, downsizers or investors looking for a great opportunity! This 1,111 sq/ft home offers comfort and convenience. The main floor bedroom adds flexibility, while the separate dining area provides a dedicated space for meals and entertaining. Enjoy your morning coffee on the enclosed front porch and enjoy outdoor living through the sliding patio door leading to a wood deck and fully fenced backyard - perfect for pets, gardening, entertaining or relaxing in privacy. Recent updates include newer windows and a newer furnace for added efficiency and new weeping tiles around footings, waterproofing membrane around foundation with a 20 year warranty and new sump pump for added peace of mind. Additional features include a 100 amp electrical service with breakers and storage shed. Conveniently located close to shopping, amenities and walking distance to Historic Downtown Thorold. Easy access to Highways 406 & 58 and steps to public transit for effortless commuting. Don't miss this fantastic opportunity, schedule your viewing today! (id:61215)
505 - 88 Cumberland Street
Toronto, Ontario
Experience boutique-style living in the heart of Yorkville with this fully furnished, one-of-a-kind suite at 88 Cumberland. Thoughtfully redesigned with striking porcelain tile floors, 9-ft feature wall slabs, and an illuminated star ceiling that sets the mood at every hour. A custom Italian wall bed blends seamlessly into sleek millwork, creating a flexible open-concept layout perfect for modern living. The kitchen features premium finishes including leather-wrapped appliances, porcelain and mirrored cabinetry, brushed gold accents, and smart hidden storage. The spa-inspired bath offers a marble vanity, tinted glass shower, and built-in medicine cabinet. Enjoy integrated Sonos speakers, remote blackout shades, digital climate control, and a same-floor locker for convenience. All within steps of Bloor's luxury shopping, fine dining, and cultural landmarks. (id:61215)
1747-1757 Eglinton Avenue W
Toronto, Ontario
DEVELOPMENT SITE OPPORTUNITY. 1747-1757 Eglinton Ave W and 692 Northcliffe Blvd. (house). 4 retail/rez properties +. Vendor willing to upgrade with short term rental agreements in place. The properties are located on approximately 12,000 sf of future buildable lands at the corner of Eglinton West and Northcliffe Blvd, at Dufferin Street. These properties are located in the tall building corridor on the new Eglinton subway line located feet from the subject property. The Seller and Harvey Kalles Real Estate Limited do not warranty the accuracy of any information outlined herein nor the densities permitted for future development potential.Purchaser to verify all measurements and taxes. This property is being marketed as a power of sale with Mortgagee in possession. One of the Brokers has an indirect interest in the property mortgage. Collateral Agreement in Effect. All Information is to be Verified by the Prospective Purchaser. (id:61215)
447 Ritas Avenue
Newmarket, Ontario
Welcome to this beautiful 5-year-old detached home featuring a stylish all-brick exterior, expanded driveway and backing on to green space / park. Bright and spacious, the open-concept main floor offers a modern kitchen with plenty of storage and a large island, perfect for family living and entertaining. Upstairs features four generous bedrooms, including a primary suite with walk-in closet and ensuite bath. Located in a highly desirable area close to schools, parks, shopping, and major highways, this home combines comfort, style, and convenience. A must-see opportunity in one of Newmarket's most popular neighbourhoods! (id:61215)

