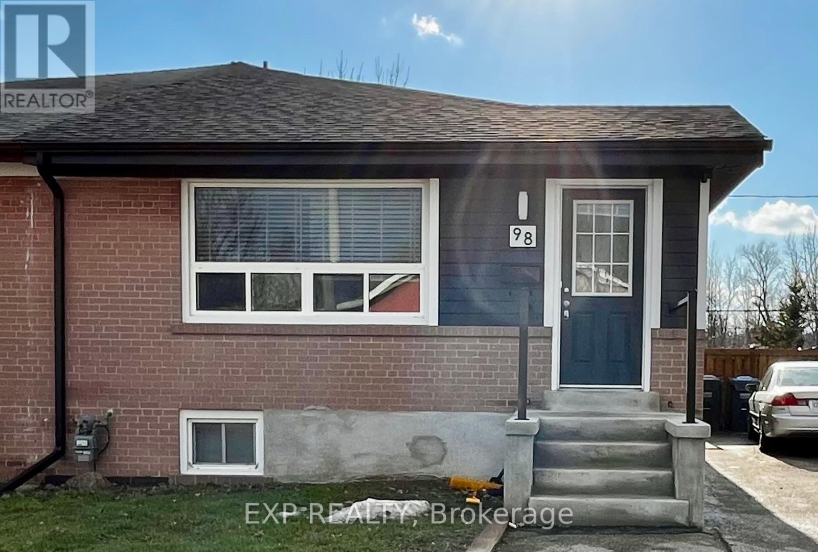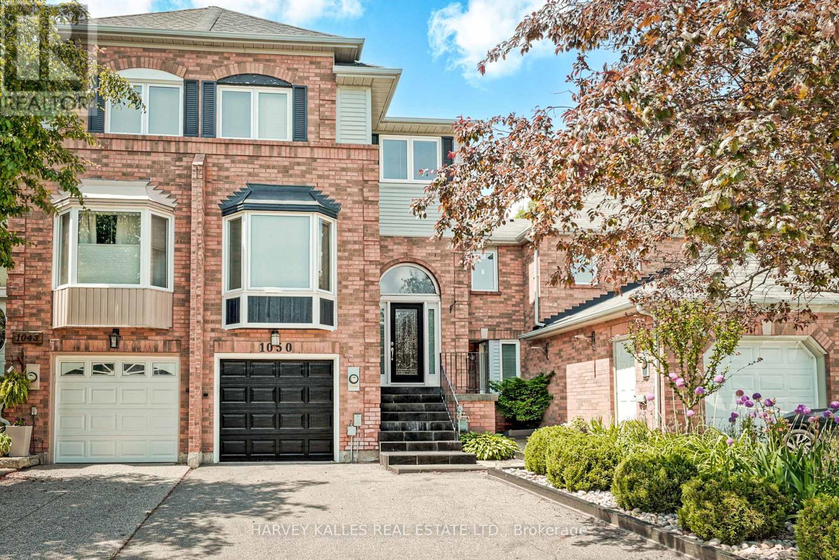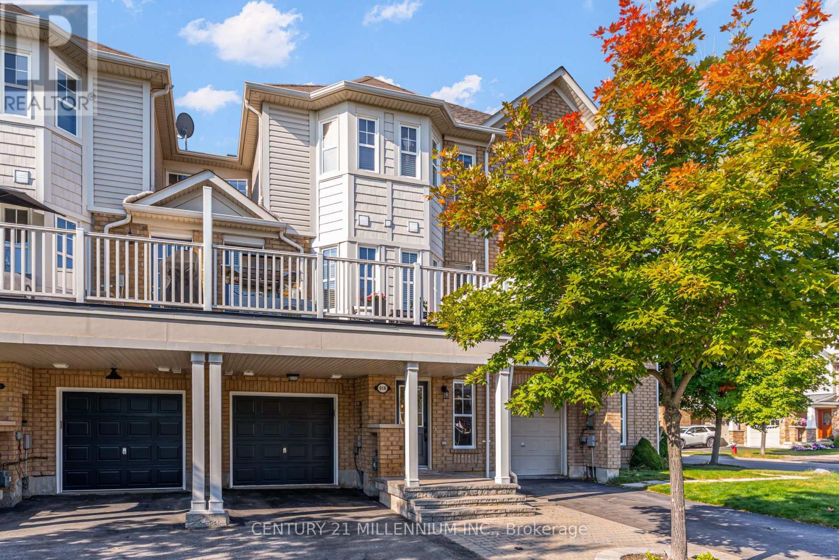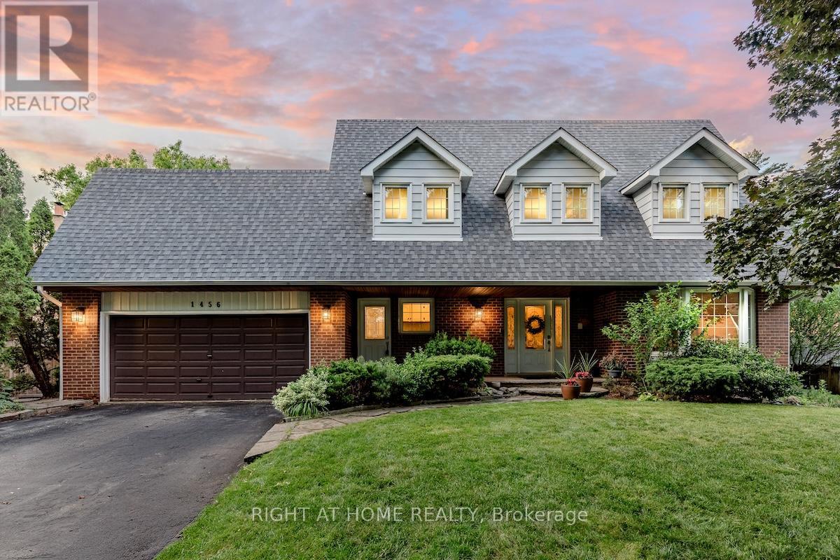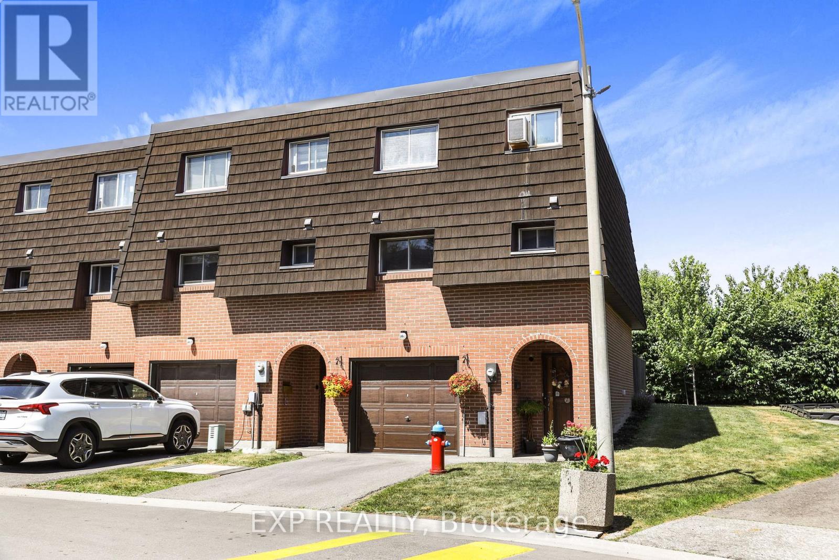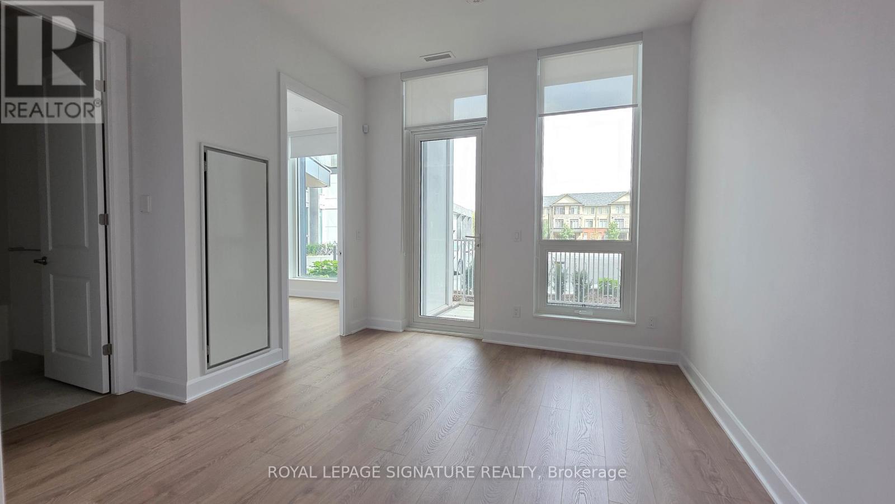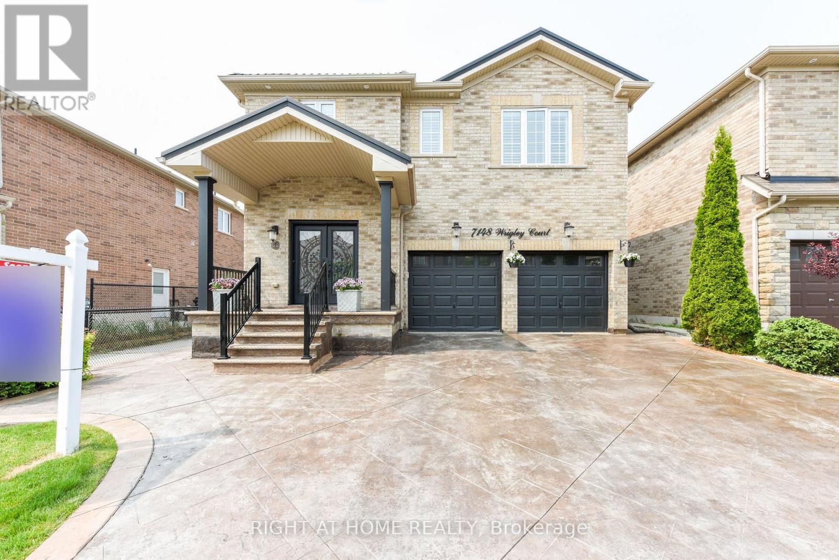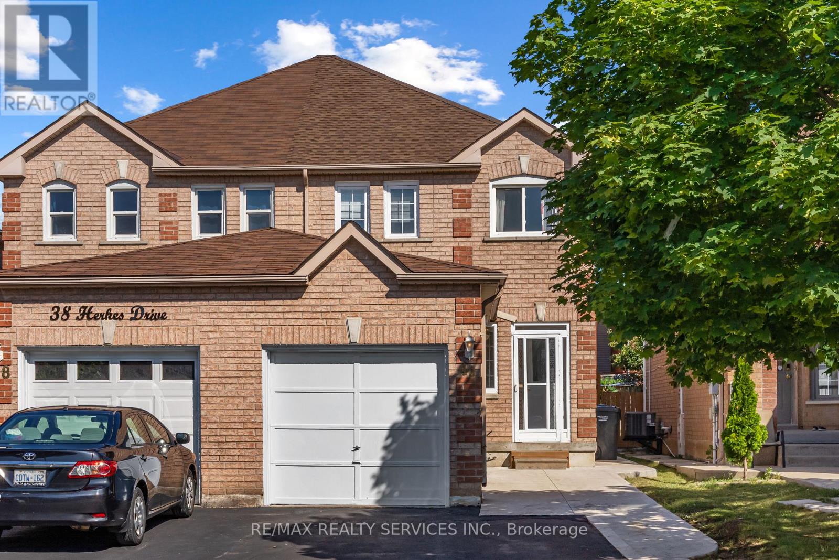Team Finora | Dan Kate and Jodie Finora | Niagara's Top Realtors | ReMax Niagara Realty Ltd.
Listings
1 - 98 Corby Crescent
Brampton, Ontario
Welcome to this bright and sunny FULLY renovated 3 bedroom 1 bathroom home! Freshly painted and professionally renovated. Practical entryway leads to Open concept living and dining room. Galley kitchen features custom cabinetry, natural lighting and stainless steel appliances. 3 good sized bedrooms, new flooring, tiles and trim throughout. Ensuite laundry and central air. Shared backyard. Tenant pays fixed utilities of $250/month which includes internet, all utilities and 3 parking spots. Located on a quiet family friendly street. (id:61215)
1050 Lindsay Drive
Oakville, Ontario
Rare Ravine! Most Wanted Chelsea Model, Shows Beautifully Welcome to 1050 Lindsay Drive, a beautiful townhouse in the highly desirable Glen Abbey neighborhood, backing onto a ravine and connecting to Oakville's top trails for walking, biking, and mountain biking. This 2,100 Builders Chelsea, home features espresso hardwood flooring on main and a fully finished walk-out basement with a 2-piece powder on main. The main floor boasts a sunken living/dining area and an updated modern kitchen with a breakfast area, walk out balcony over looking greenspace, granite countertops, classic white lacquer cabinetry, pot lights. The second floor offers a spacious master retreat with a his and hers closet, plus two generous bedrooms . The above-grade lower level includes a large rec room with a gas burning fireplace and a walkout to a landscaped backyard with a two-tiered deck, gas hookup, NEW roof 2023-2024,peaceful garden-ready oasis. Located within the boundary of top Fraser Institute schools and close to parks, shopping & Easy Access to GO/Public Transit & QEW. This home promises exceptional location and opportunity. (id:61215)
914 Ambroise Crescent
Milton, Ontario
Freehold 3-story town home with all the extras! 2 Beds + den and 3 Baths: main, ensuite, and powder. The primary bedroom fits a king bed with extra space, full size walk-in closet and a 3 piece ensuite bath, 5 windows fill it with sunlight in the morning. The 2nd bedroom is sized with large closet and a charming nook. Stylish main bath has been updated and is in great condition. On the main floor you are welcomed by a full size chef's kitchen filled with upgrades; quartz counter, custom tile back splash, stainless steel appliances, industrial style faucet, oversized sink, modern finishes and an entertainers peninsula to top it all off. Open to the living and dining room, you are flooded by sunlight through the morning. The living room features a large bay window and trendy accent wall. The full size dining walks out to the oversized balcony. The balcony is near double the size of most similar models (over 17 feet long!) enough room for patio furniture, a BBQ and then some! Best of all, the balcony get expansive views of the park immediately in-front of you, no front neighbours for staring in someone's window only feet away, just beautiful greenery. (not to mention all the added street parking). Further on the main floor we have a fully renovated powder room with mosaic tile floor and ship lap feature wall. bonus main floor laundry. Entry floor boasts a full size den, utility room, added storage and interior garage access. Exterior features 3 car parking, 1oversized garage and 2 driveway parking spots, 1 is partially covered. Easy maintenance as the property is fully stone so no lawn to maintain! The full home is only 18 years old and has been loved and cared for. The neighbourhood is family oriented with great neighbours. Nearby is schools, grocery, restaurants, medical, pharmacy, shopping, parks, and more. All of the modern conveniences of a large city without all the crowding and chaos. Easy highway access, go station and public transit near by. Don't miss this! (id:61215)
1456 Ballyclare Drive
Mississauga, Ontario
Welcome to 1456 Ballyclare Drive - The House That Checks All The Boxes! This Cape Code Style 2 Story Detached Home Has The Ultimate Curb Appeal is Located on One of The Quietest Streets in the Credit Woodlands with Steps to Direct Access to Erindale Park. With over 3500 total Living Square Feet This House is Perfect for Family Gatherings, Entertaining and Many Memories to be made. The Kitchen Overlooks and Walks Out to The Beautifully Landscaped Backyard. This Salt Water Pool is Well Designed and Laid Out to Provide Backyard Grass, a Patio, and a Changing Area All Surrounded by Mature Landscaping Creating Ideal Privacy and The Ultimate Experience Throughout The Season.The Square Footage in The Full and Finished Basement is Exceptionally Versatile as It Can Be Used as a Flex Space for Kids Play Area, Extra Entertainment Space, A Guest Space with Two Bedrooms or Even an in-law suite. With a Kitchenette Renovated in 2023 and an opportunity for a full washroom this layout has you covered! (id:61215)
136 Darras Court
Brampton, Ontario
Welcome to 136 Darras Court where comfort, space, and style come together. Nestled in a quiet, family-friendly community at the intersection of Bramalea and Balmoral, this spacious 4-bedroom, 2-bath, multi-level condo townhouse offers the feel of a semi-detached home in a prime Brampton location. As a corner unit with no neighbors behind, you'll enjoy extra privacy and a open-style private backyard perfect for families or first-time buyers looking to settle in a welcoming neighborhood. Step inside to find a renovated open-concept kitchen that blends seamlessly into the large dining room which overlooks the spacious sunken living room. This lay-out creates a bright and inviting space for family meals and entertaining. The living room features soaring ceilings and a walkout to the private backyard, making it ideal for both indoor and outdoor gatherings. A large window in the living room allows for an abundance of natural light, giving this area a bright and airy feel. Upstairs, you'll find four bedrooms with ample closet space perfect for growing families or those needing extra room for guests or hobbies. The two bathrooms consist of a full bathroom and a convenient powder room, providing plenty of space. The basement offers a versatile area that can be used as a home office, workout zone, playroom, or additional bedroom for guests adding valuable square footage to your lifestyle. Because this is a condo townhouse, the backyard features an open-style design but remains private thanks to the absence of homes behind the unit. Additionally, there is a lovely park just beside the property, making it an ideal location for families with children. Location-wise, you're just minutes from Bramalea City Centre, Chinguacousy Park, top-rated schools, grocery stores, and a wide variety of shops and restaurants. Commuters will love the easy access to Highway 410, 407, and public transit options, making travel throughout the GTA a breeze. (id:61215)
6402 Tenth Line W
Mississauga, Ontario
Stunning 4+2 Bedroom, 4 Washroom, 2700 sf + rental potential in Fin. Basement with Kitchen/Sep. Entrance/2nd Laundry in the sought-after courts of Trelawny Estates. Features: Gorgeous Stamped Concrete, 3 car parking in Driveway, Soffit Lights, Main Floor Laundry, 2 Fireplaces, 2 fully renovated washrooms, His/Hers Walk-ins. Professionally Finished Basement with Income/ In-Law Suite, Located with Easy Access to Transit, Highways, Shopping, Medical Facilities/Hospitals **EXTRAS** Seller nor Agent represent or warrant retrofit status of basement. (id:61215)
1502 - 5105 Hurontario Street
Mississauga, Ontario
Brand-New Corner Condo in Mississauga Be the First to Live Here! This stunning 2 Bedroom , 2 Bathroom corner suite offers over 755 sq. ft. of modern living space plus a 200 sq. ft. wrap-around terrace. Sun-filled with 9-ft ceilings and floor-to ceiling windows, the unit features a bright open-concept layout, sleek flooring, and a contemporary kitchen with stainless steel appliances and quartz countertops. The primary bedroom includes an ensuite and ample closet space. Ensuite laundry adds everyday convenience. Highlights: Large wrap-around balcony with north/east courtyard views. Dual thermostats for personalized climate control. One parking space. High-speed internet included for the first year (hydro extra). Building Amenities: 24-hr concierge, fitness centre, yoga studio, indoor pool, whirlpool, sauna, outdoor terrace with BBQs, party room, media lounge, sports lounge, games room, kids play area, pet wash, and visitor parking. Location: Steps to the upcoming Hurontario LRT, public transit, and plazas. Minutes to Square One, GO Bus, hospitals, schools, restaurants, cafes, library, art centre, parks, and major highways (401/403/407/410). Move in immediately and enjoy vibrant, connected living in Mississaugas newest IT community! (id:61215)
101 - 3240 William Coltson Avenue
Oakville, Ontario
Stunning Brand New Never Lived In 1 Bedroom 1 Washroom with 10 foot ceilings! Welcome to this beautifully upgraded, modern condo featuring a spacious and sun-filled open-concept layout. Enjoy laminate flooring throughout, ensuite laundry with washer and dryer, patio and 1 convenient parking space. Located in a highly sought-after area, this unit offers exceptional building amenities including a fitness center, media lounge, yoga and movement studio, rooftop terrace, indoor bicycle storage, and a pet wash station. Unbeatable location close to shopping plazas, public transit, Sheridan College, GO Station, and easy access to Highways 403 & 407. (id:61215)
7148 Wrigley Court
Mississauga, Ontario
Immaculate 4+1 Bedroom Home with Custom Finishes in a Great Neighborhood! Pride of ownership shines in this beautifully upgraded 4+1 bedroom home located in a highly desirable, family-friendly neighborhood, just minutes from Highways 401, 407 and 403.The main floor features a stunning kitchen finished in antique white cabinetry, offering ample storage, soft-close doors, built-in garbage disposal, and numerous high-end upgrades. Marble flooring and premium Bosch appliances complete this elegant space. Throughout the home, you'll find hand-scraped hardwood floors on the main and upper levels, with no carpet anywhere. The entire home features smooth ceilings and has been freshly painted in modern, neutral tones. All bathrooms have been beautifully renovated with quality finishes. The primary suite offers a luxurious escape with a spa-like ensuite and a custom walk-in closet, providing both comfort and style. Step outside to enjoy a professionally landscaped backyard featuring perennial gardens, a stamped concrete driveway and patio, and a large shed for extra storage. A durable metal roof with extended 50 year transferable warranty adds lasting value and curb appeal. Brand new AC (2024), HWT (2022) and Furnace are all owned. To top it all off, the fully finished basement includes a separate entrance, a full kitchen, a spacious bedroom, and a modern 4-piece bathroom ideal for extended family, guests, Airbnb income potential. Lots Of Amenities At Your Doorstep Don't Miss This Opportunity (id:61215)
2206 Rambo Road
Mississauga, Ontario
This Home Has Been Around the Block and Then Some but What It's Filled with is Life Long Memories. The Kind of Memories We Hope and Dream of. Coming from Original Owners this Home has Seen a Family Grow Up and Experience What Every Home Wants to Be. This Area Screams Community and Now Imagine You Get to Make it With Your Own Traditions, Your Own memories, Your Own Home. With a Prime Building Lot of 61x135 ft And No Neighbours Behind you have Options of Building, Adding on Or Renovating! This is an Area Where Elementary Schools are Filled and the Parents who Grew Up in The Area Are Now Moving Back as They Want Their Own Children to Have a Childhood Like They Did. We have the Location Covered, Now it's Up to You to Make the Memories! Welcome to 2206 Rambo Road, Mississauga. (id:61215)
40 Herkes Drive
Brampton, Ontario
Welcome to 40 Herkes Drive - A Turn-Key Gem in Brampton's Desirable Fletcher's Valley! Step into this beautifully renovated home where modern elegance meets everyday functionality. This sun-filled residence offers a seamless open-concept layout ideal for family living and entertaining. The home boasts brand-new laminate and ceramic flooring, refinished oak staircase with sleek iron pickets, and fresh paint throughout, giving it a truly move-in-ready feel. The heart of the home-the kitchen-has been completely updated with quartz countertops, stylish cabinetry, and a centre island, perfect for casual dining or entertaining. Upstairs, the spacious primary bedroom features two closets and a spa-inspired 3-piece ensuite-a rare luxury at this price point. The secondary bedrooms are generously sized and share a modern, updated bathroom. Enjoy a low-maintenance backyard with a concrete patio, perfect for BBQs, kids, or pets. The finished basement includes a full bathroom and offers endless possibilities-whether as a future in-law suite, a rec room, or an income-generating rental. Situated just minutes from highly-rated schools, scenic parks and trails, and easy access to Hwy 407 & 401, this home is ideal for growing families, professionals, or savvy investors. (id:61215)
37 Oakmeadow Drive
Brampton, Ontario
This beautifully maintained residence offers a functional and convenient layout featuring spacious bedrooms and a family-sized kitchen complete with a breakfast area and sleek quartz countertops. Enjoy the comfort of a finished basement with a large recreation room, den, full bathroom and a cold cellar for extra storage. Direct access from the garage adds everyday convenience, while the large driveway free of sidewalks provides ample parking. Recent updates include flooring, staircase, kitchen pot lights, and basement renovations. Located within walking distance to shopping centers and schools, and just minutes from Mount Pleasant GO Station and Highway 410. (id:61215)

